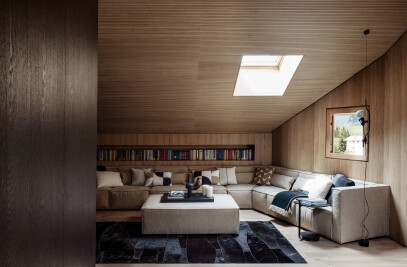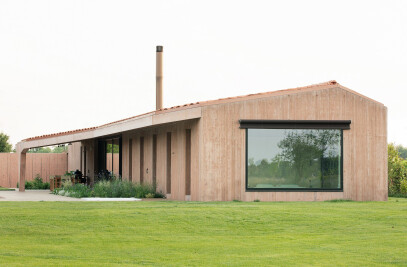The new civic hall of Terzo di Aquileia configures a renewed piece of the city open to citizens, a meeting place and a point of reference for the entire territory. The memory of the place persists over time and in its original location; the new urban square welcomes invites to the new building.
The design of the external walls of the new building, made of exposed concrete, become the revival of an identity language that is easily recognizable by the community, mindful of the history of the place.
The new building is presented in plan according to a simple scheme that sees three main spaces interspersed with two service spaces: in this way it is possible to use it following always different configurations by opening and closing the internal spaces with movable walls. All the spaces are characterized by a marked correlation with the context: large windows give light to the interiors and, in the case of the central hall, by opening, they allow the audience to be extended towards the external square overlooking the river. A large wooden roof emphasizes the close link between internal and external spaces, offering the opportunity to enjoy an open but protected space, capable of enhancing and increasing the spaces dedicated to the different functions that this building will be able to accommodate.
The structural skeleton of the new multi-functional room was developed in harmony with the main idea on which the architectural project is based. In particular, the need to offer users an open space, flexible and adaptable to different contexts of use, has led to adopt a structural set in elevation and horizontal so as not to hinder the planned activities. Therefore, the proposed structural system was designed starting from the roof in which the use of a system of laminated lattice wood beams with flexural continuity in the two main directions is envisaged. This technical solution allows to overcome important spans (about 12m) and overhangs in both directions, minimizing the use of material.
Given the structural behaviors of the lattice system in both directions, the spatial configuration of the support points was studied in order to reduce the variability of the stresses.
The elevated structural system of the project proposal consists in a system of pillars and partitions in reinforced concrete cast on site. The distribution is symmetrical and able to give the building an optimal behavior against seismic actions.
Particular attention was paid to the use of renewable energy sources. Specifically, photovoltaic solar panels and a heat pump will be used. The water cycle will be integrated with the collection of rainwater for irrigation, washing and the green roof.
Environmental comfort will be guarantee through the elimination of thermal bridges, the creation of a green roof, good thermal insulation and the renewal and treatment of the air: the entire energy management of the rooms will be entrusted to integrated home automation systems.
Material Used:
1. Facade cladding: Glass and exposed concrete
2. Flooring: Concrete
3. Doors: Dark wood
4. Roofing: Laminated lattice wood beams

































