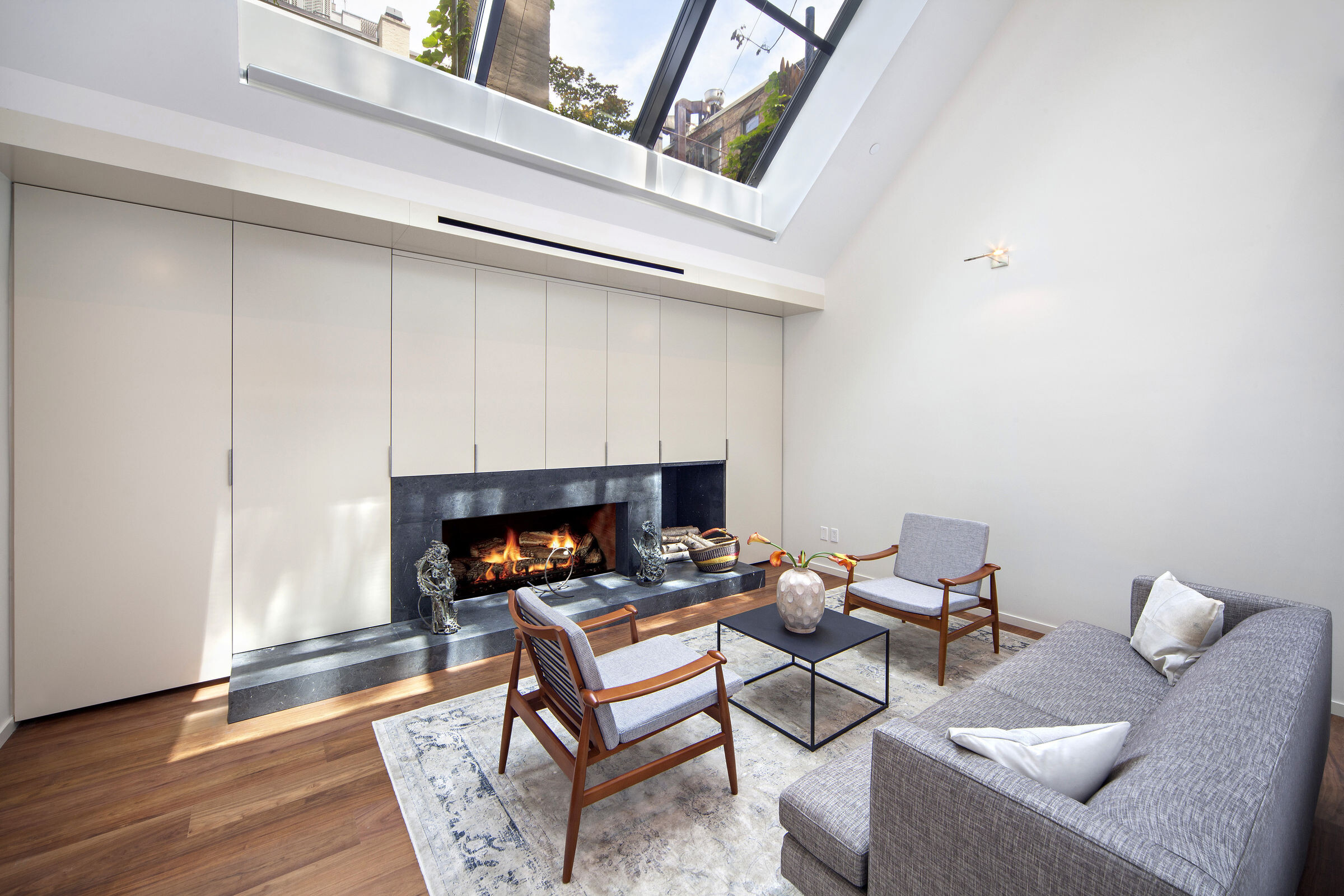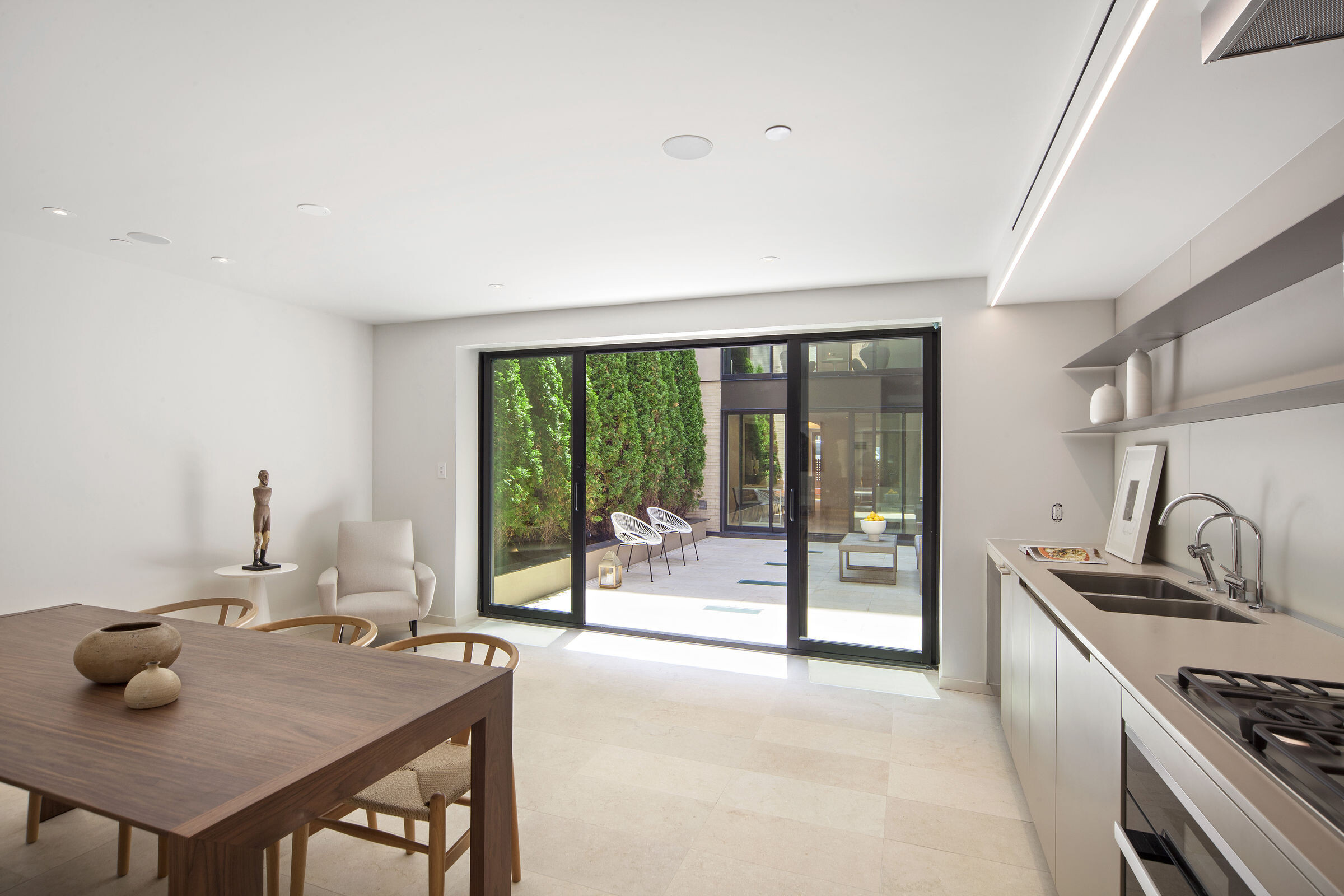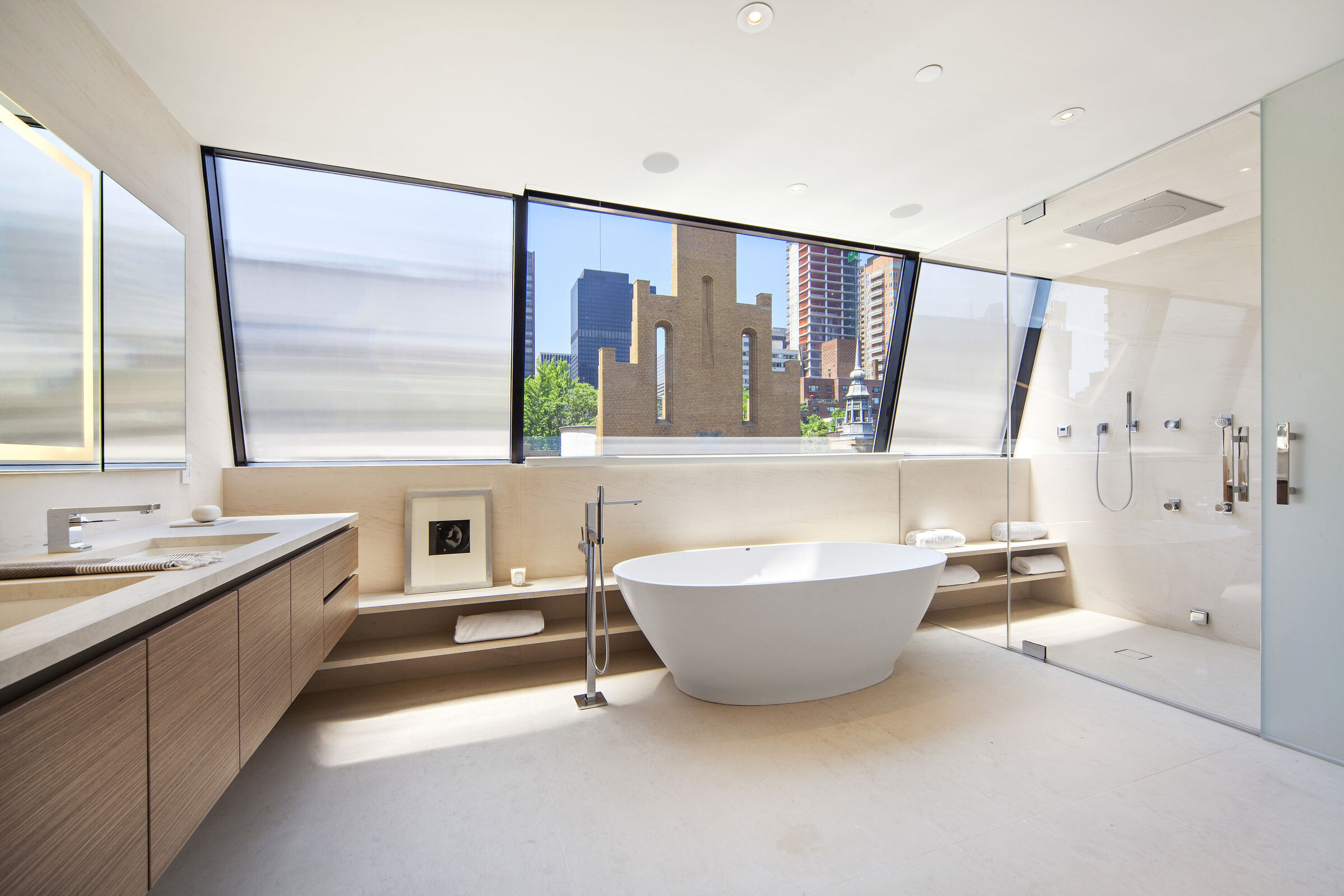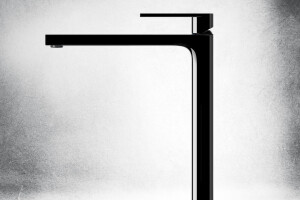This turn of the century four story brick townhouse with an exceedingly rare two story rear carriage house, adjacent to the Treadwell Farms historic district, is curiously, not land marked;this provided TRA with the unique opportunity to rethink the complex, creating more efficient, contemporary and sophisticated spaces, whose concept was conceived in collaboration with the broker, Robert Morrison, from Douglas Elliman, who helped guide the project, and the Developer, Petro Development.
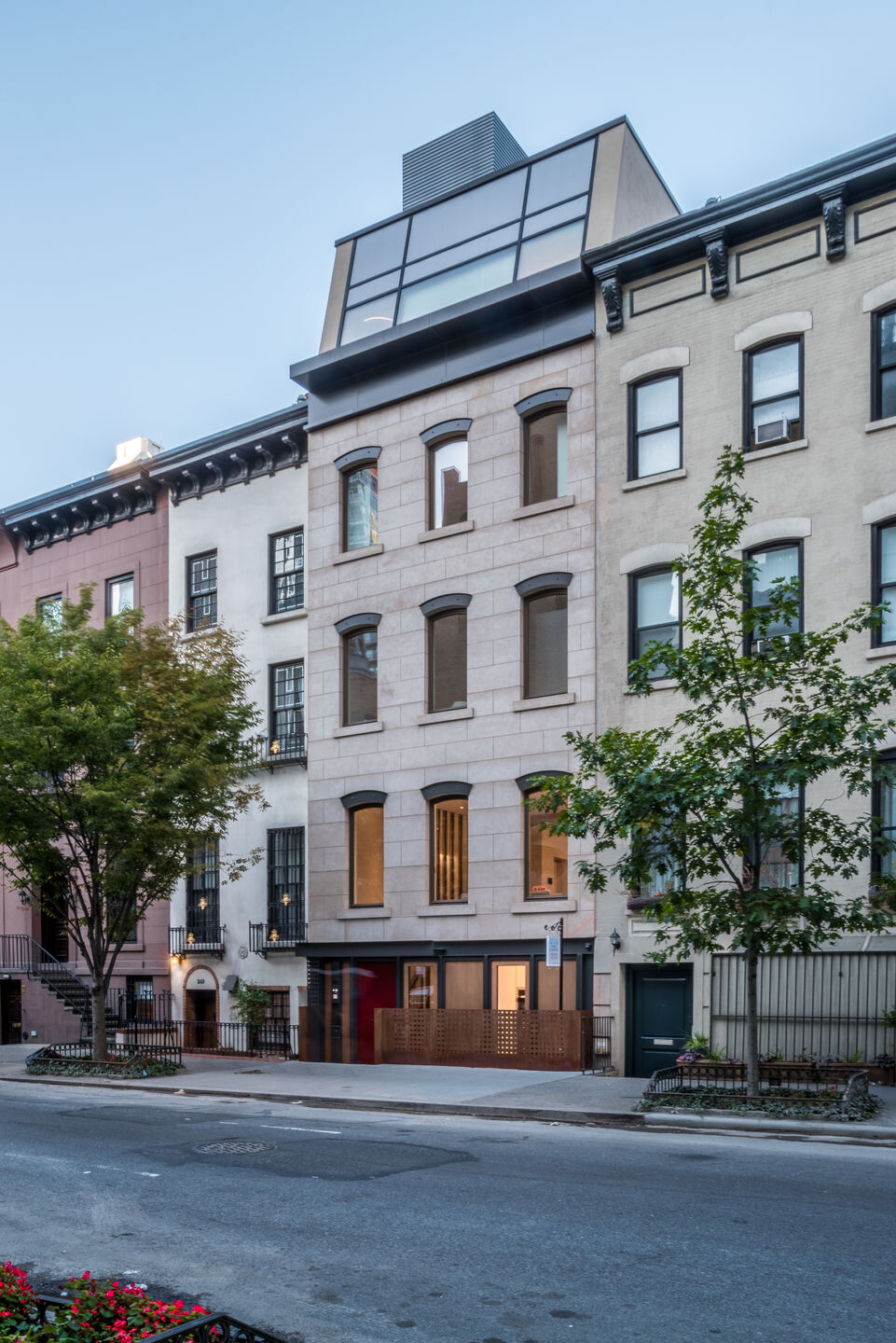
Both buildings had lost most of their original details, the interior stair had been altered and the carriage house facade was nothing more than a plywood painted mask and the large beautiful tree that inhabited the court was gone.
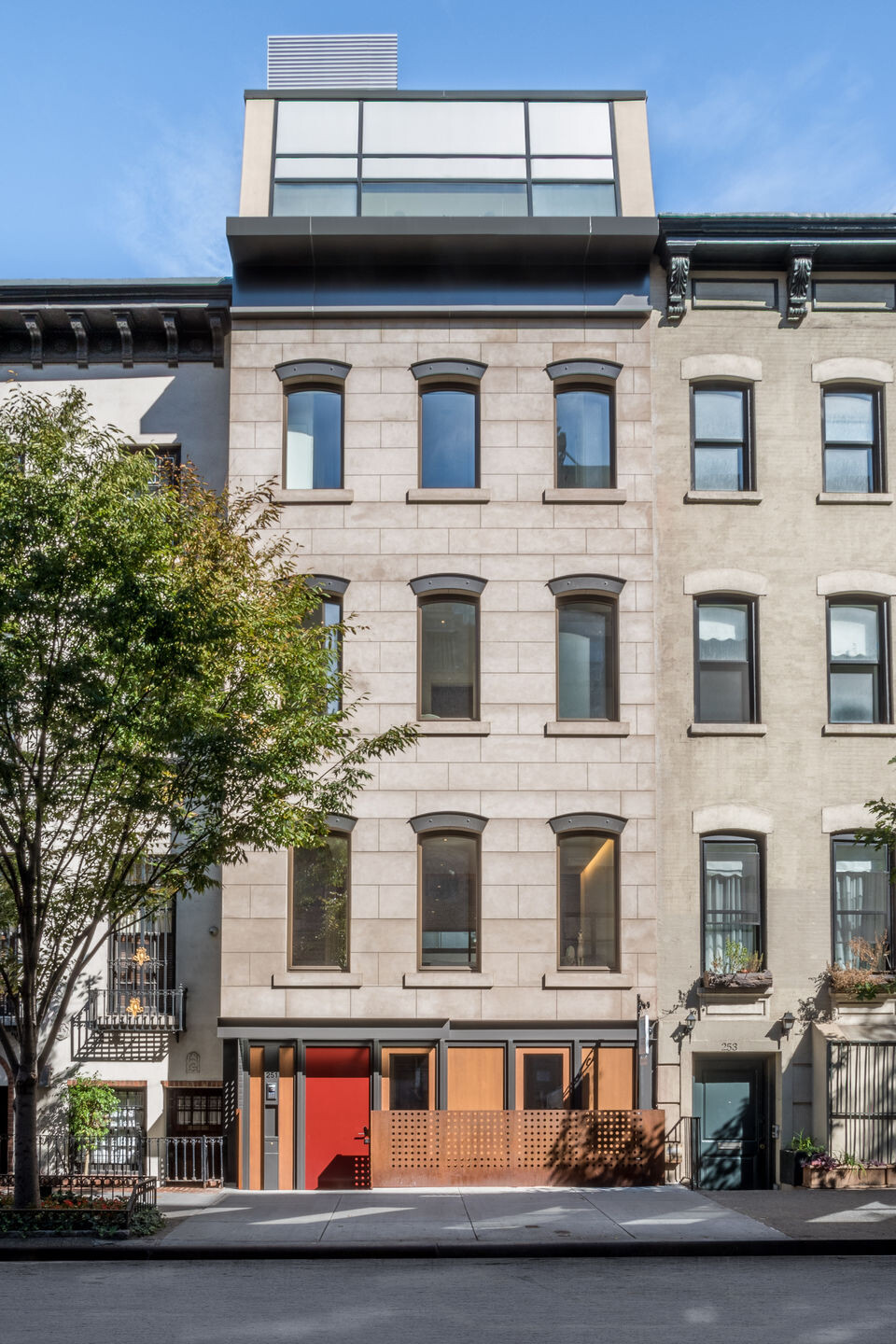
The project makes the most of the unique conditions, enhancing all of the characteristic that make “townhouse” living desirable, without the downsides inherent to the compact size.
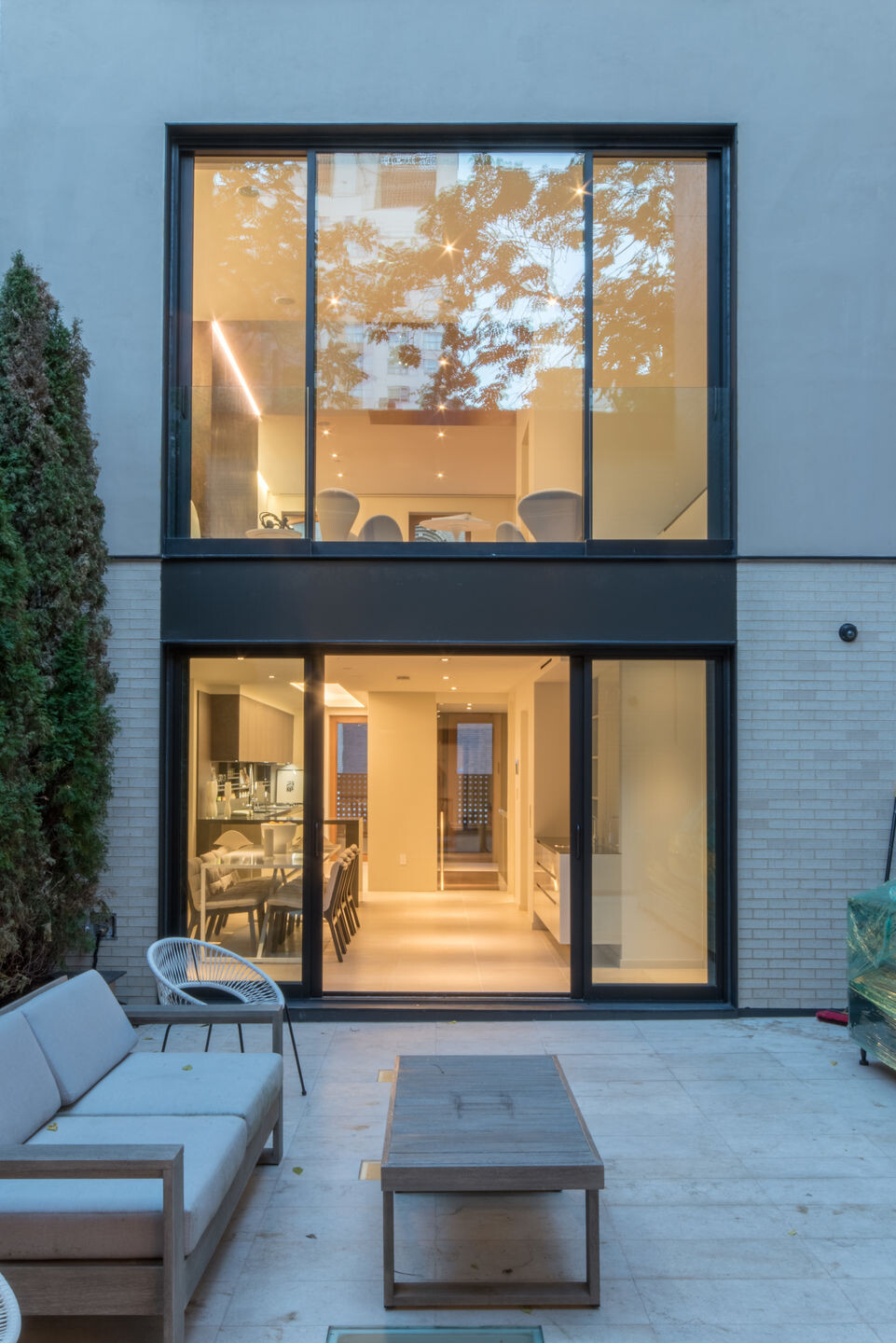
The 18 frame storyboard tells all: the street facade has been transformed with the addition of a canopied entrance, screened by a cornet custom gate. From the lobby vestibule, a new wood stair, encased in glass and metalwork, accesses the upper floors as well as the newly excavated basement, which not only houses the needed amenities, but also provides a private underground connection to reach the coach house.
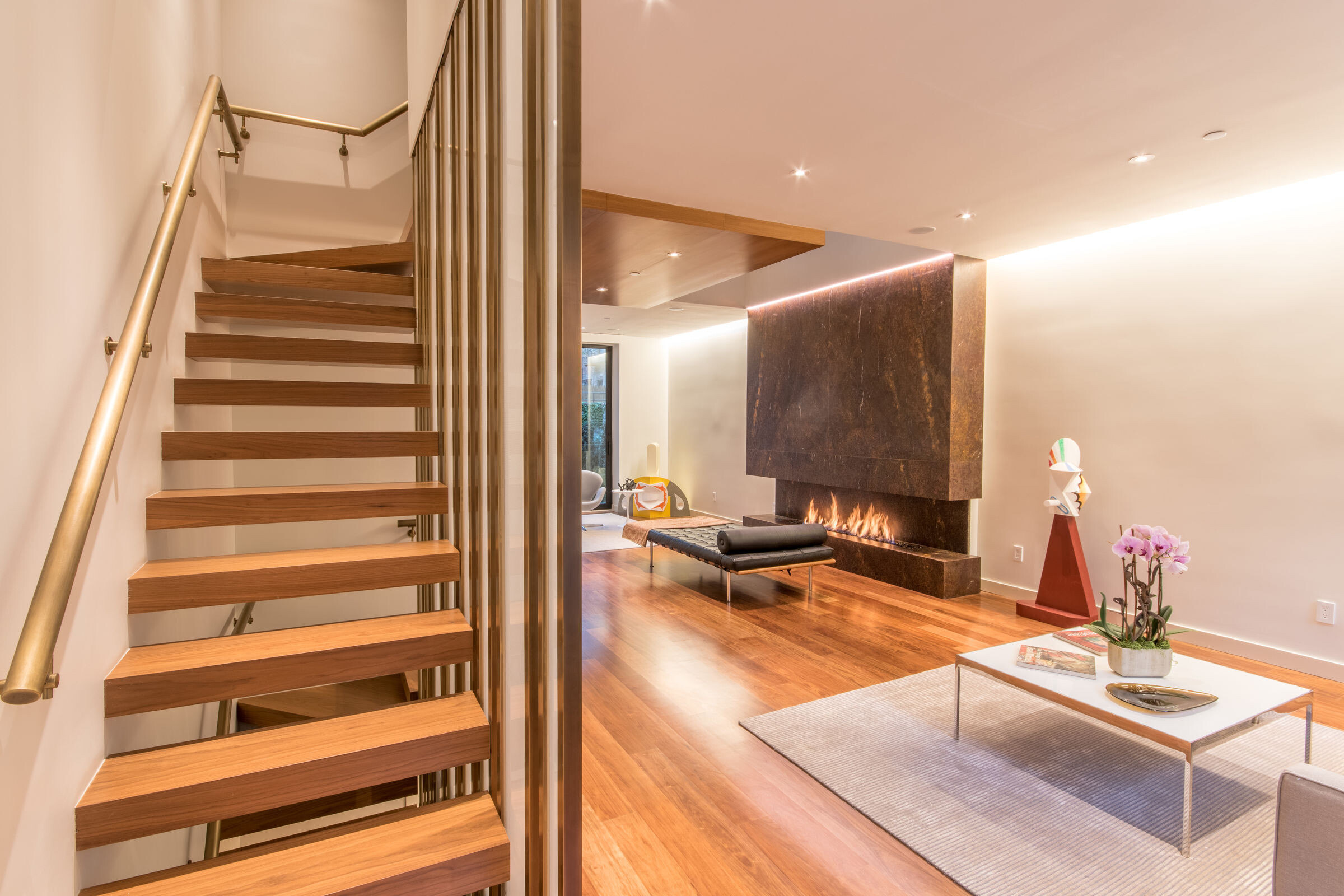
The newly excavated underground passageway connecting both houses, punctuated by skylights, allows for the combined as well as the individually separated use of the buildings, it also becomes part of the branding of the project.
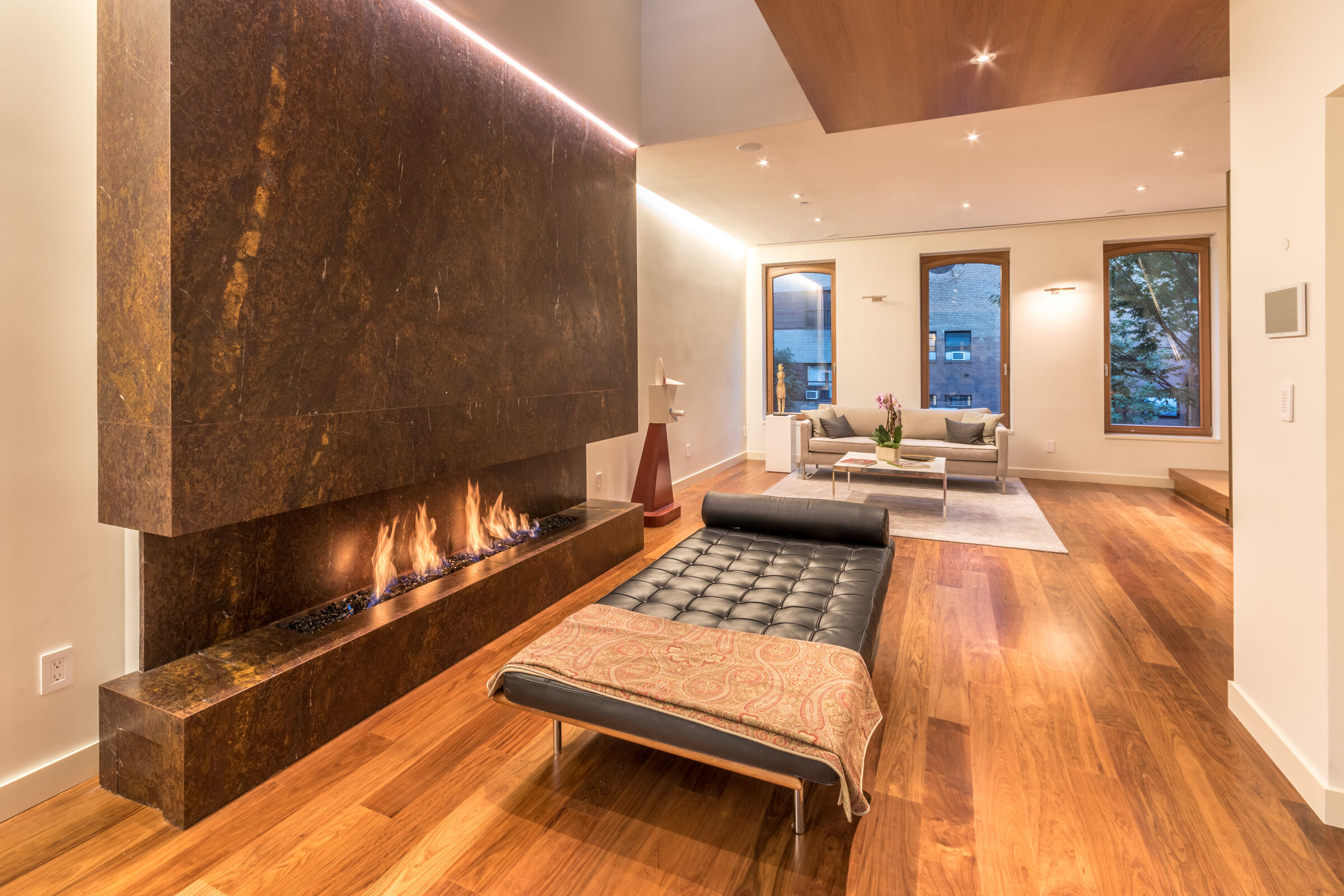
Both buildings open onto the private court, melting seamlessly the indoor public spaces with the serene open air living room, flanked by two new facades.
Upstairs, a suite of public spaces revolves around the fireplace wall, soaring 20’ high. The Townhouse offers 5 bedrooms and 3 powder rooms, including the rooftop glass addition, totaling 4,800 sf.
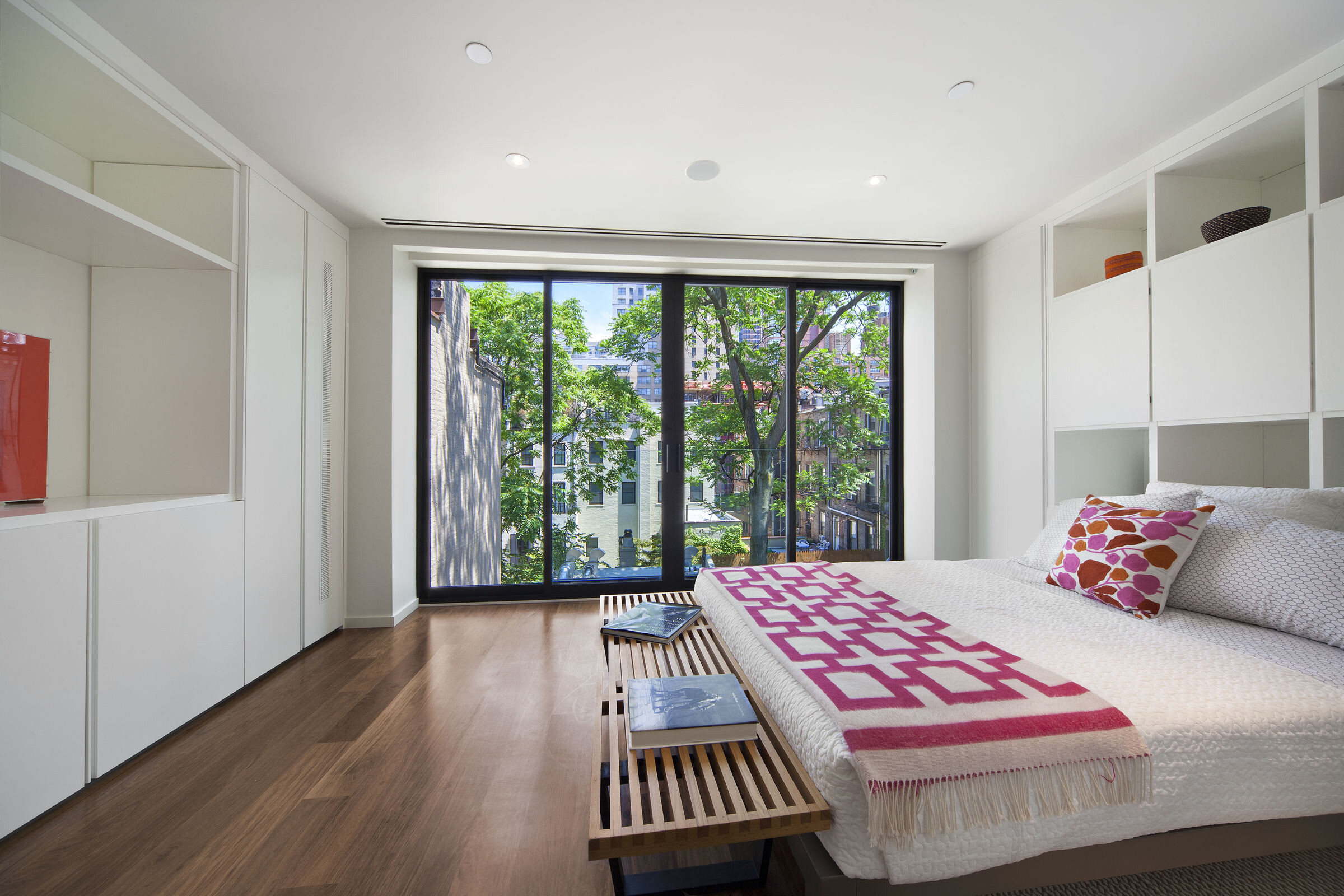
The coach house functions completely independently, with its own kitchen, dining, and living room illuminated by a large skylight and complete Master Bedroom suite, totaling 1,200 sf.
