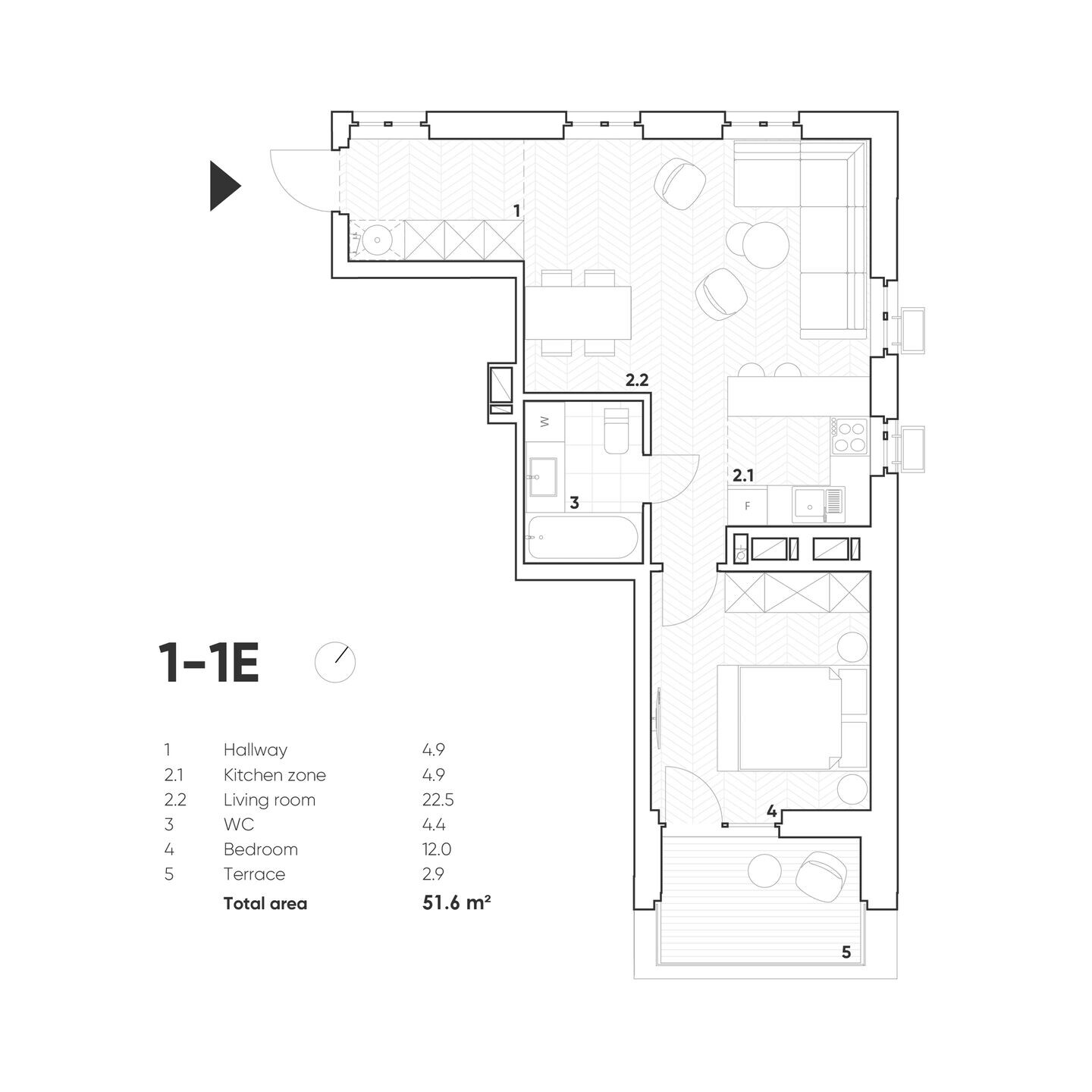The plot is located in the residential area of Kyiv on the Left Bank of the Dnipro river. One of the advantages of the location is the developed infrastructure of the surrounding area. There are shopping malls and large supermarkets, educational and medical facilities, restaurants, fitness clubs and public transport stops within walking distance. In addition, there is a large green area around the lake with a renovated fitness park located really close.
The benefits of the site were the location in front of a large lake with a park area and the good infrastructure of the area: closeness to the school and subway, and a variety of retail. It makes the future complex way more attractive. The previous project did not take into account some of these key factors.
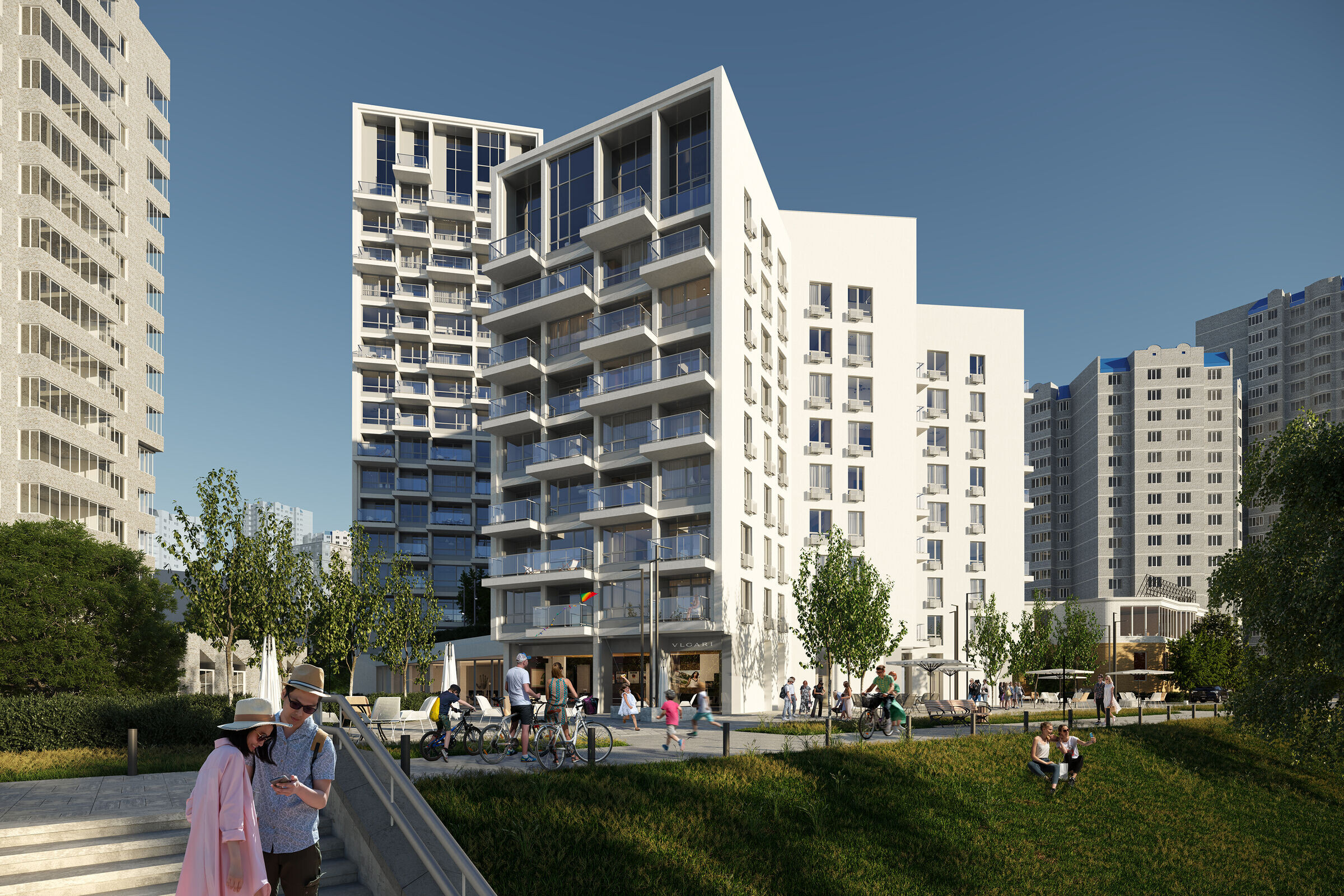
Goals to achieve when searching for concept volume:
• deploy as much of the front of the facade as possible to the lake in order to provide the best view to the maximum number of apartments in the future.
• reduce the number of apartments that will have the view "window to window". Since the site is located between two existing buildings, we are trying to delicately place a new complex, taking into account our neighbors.
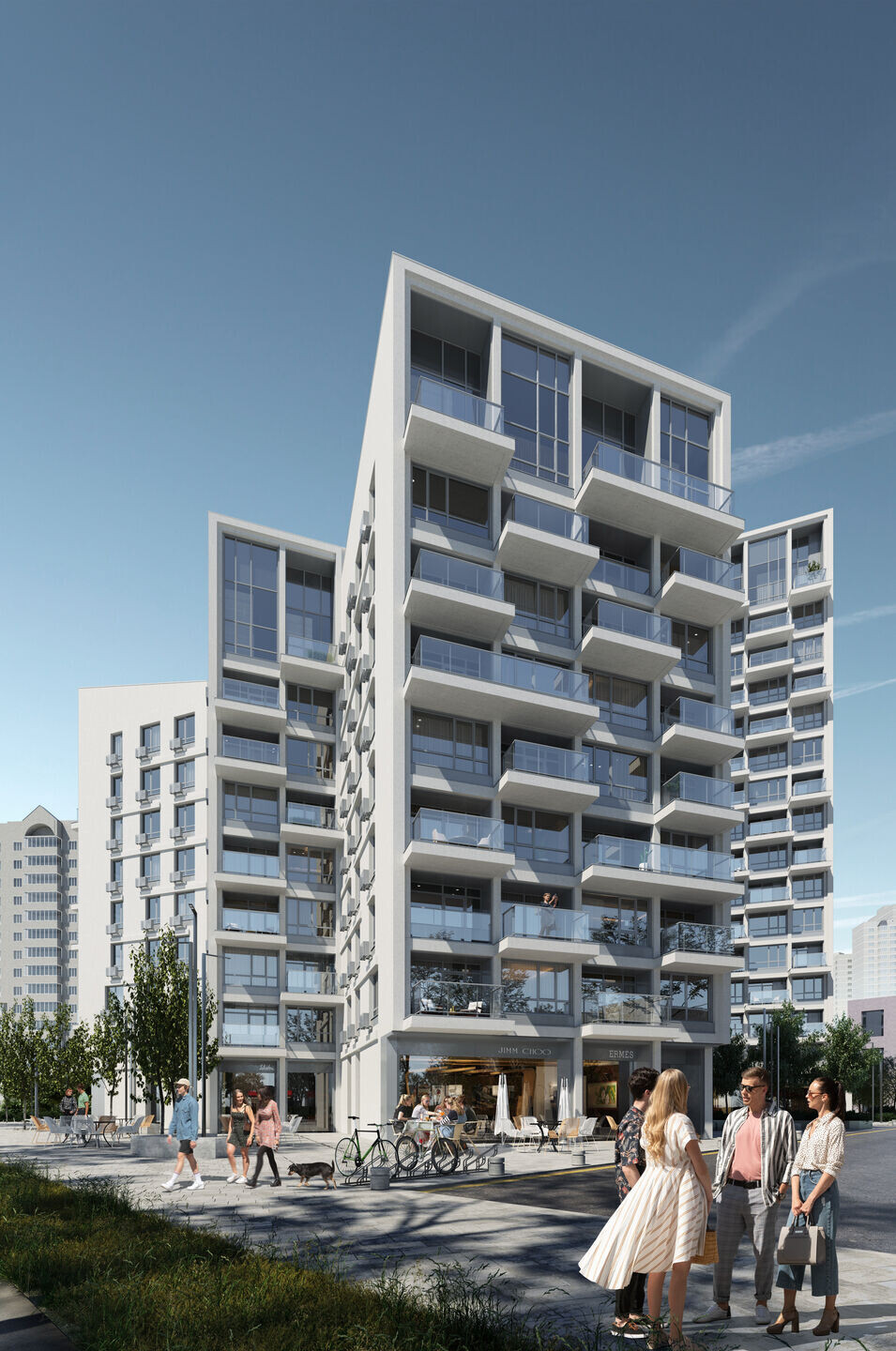
We have designed the complex to complement the existing environment, always being in dialogue with the observer and to be an integral part of the entire building.
The complex is located in the existing building development. It’s surrounded by residential buildings on two sides. Their architecture is metric and «dry». Typical solutions are clearly traced in the architecture. We tried to fit into the context of the existing building development. Buildings in the area are replicated typical projects that have their own tops, which forms the character of the area. Therefore, we took this factor in the basis for morphogenesis. We had to not block the insolation in the apartments of neighboring houses which was another limiting factor. To do this, we formed an insolation volume, in which we had to fit our future volume concept.
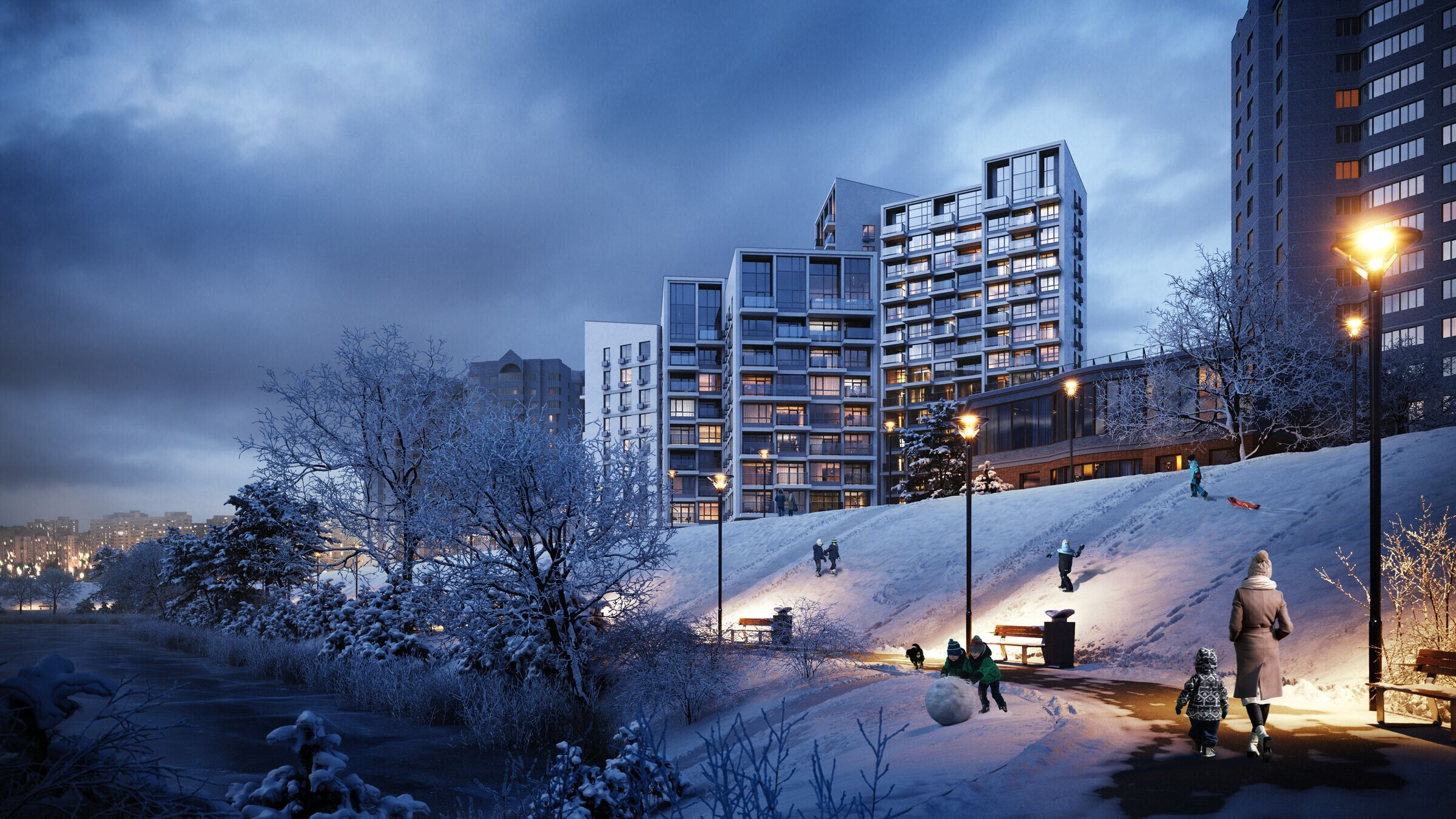
The chosen concept is two volumes of 9 and 16 floors, united by a stylobate part. We divided the two volumes into smaller "boxes" and turned each of them to a detailed calculated angle. These angles are formed by insolation restrictions, view characteristics, and orientation relative to the loud avenue. Due to the rotation of the sections, it was possible not only to provide beautiful views from almost every apartment in the house but also to cover more green space and get a variety of views: some windows can face the park, others - the lake. Also, turning the facades at an angle from the avenue, managed to protect it from direct noise from the avenue to the windows of the house. It also reduced the noise pressure on it.
Vertical segmentation of facades allowed to structurally approach the surrounding buildings, which also have vertical projections in volume. The two buildings were divided into six volumes, where the accents were identified, which were accentuated by panoramic windows and glass balconies in a random order. They created the code design of the complex. On the secondary facades the windows are relatively smaller. There are public spaces with solid stained glass on the ground floors, which logically completed the tectonics of the wall and expressed its function.
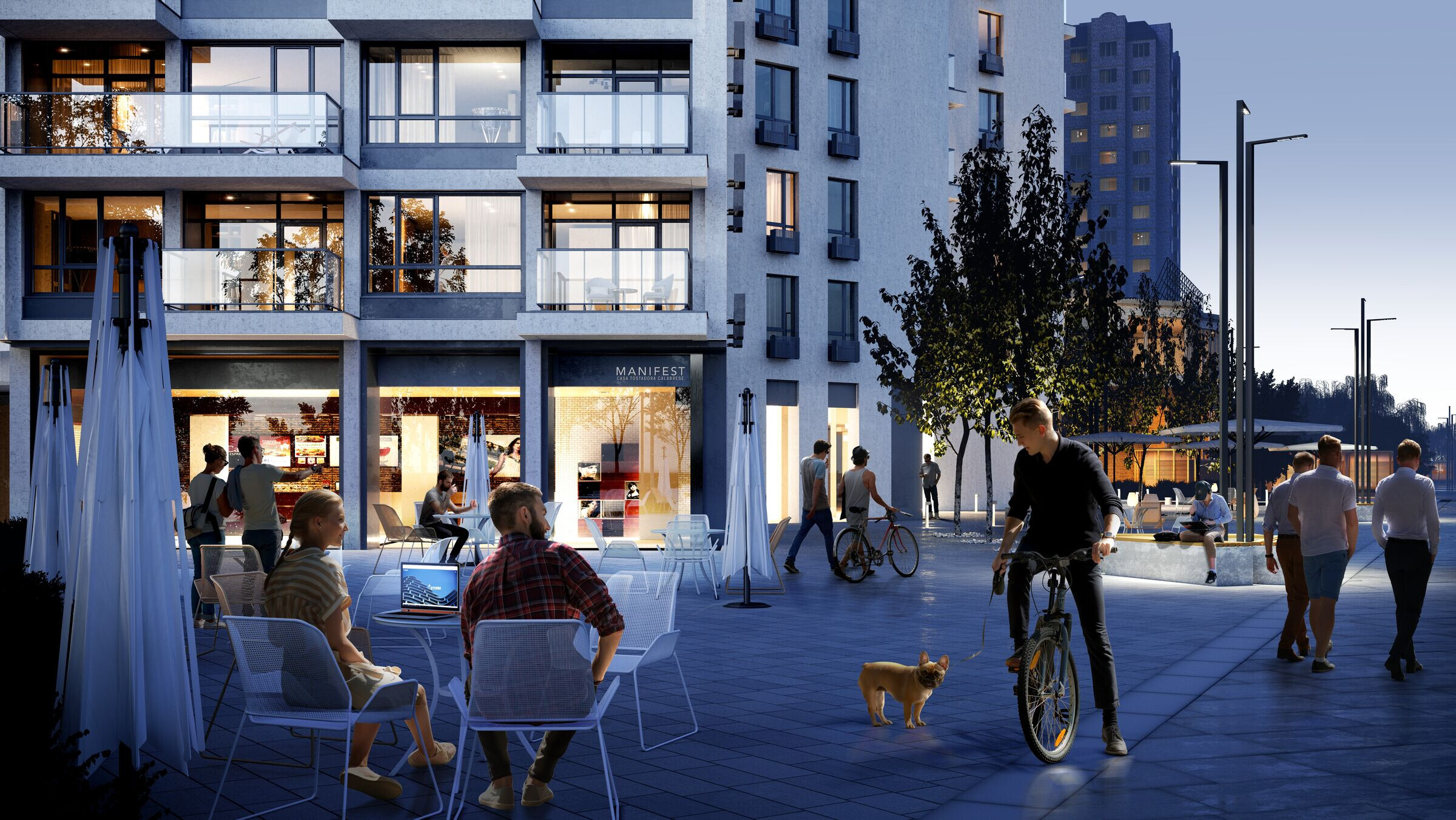
The complex consists of the following functional blocks:
• two residential blocks
• commercial unit
• underground unit
134 apartments with an area from 44 to 163 m2 are planned in the residential blocks.
Each apartment, regardless of size, has a panoramic window overlooking the green area and the surrounding area. Large windows were placed in the living rooms because this is where residents spend major part of their time.
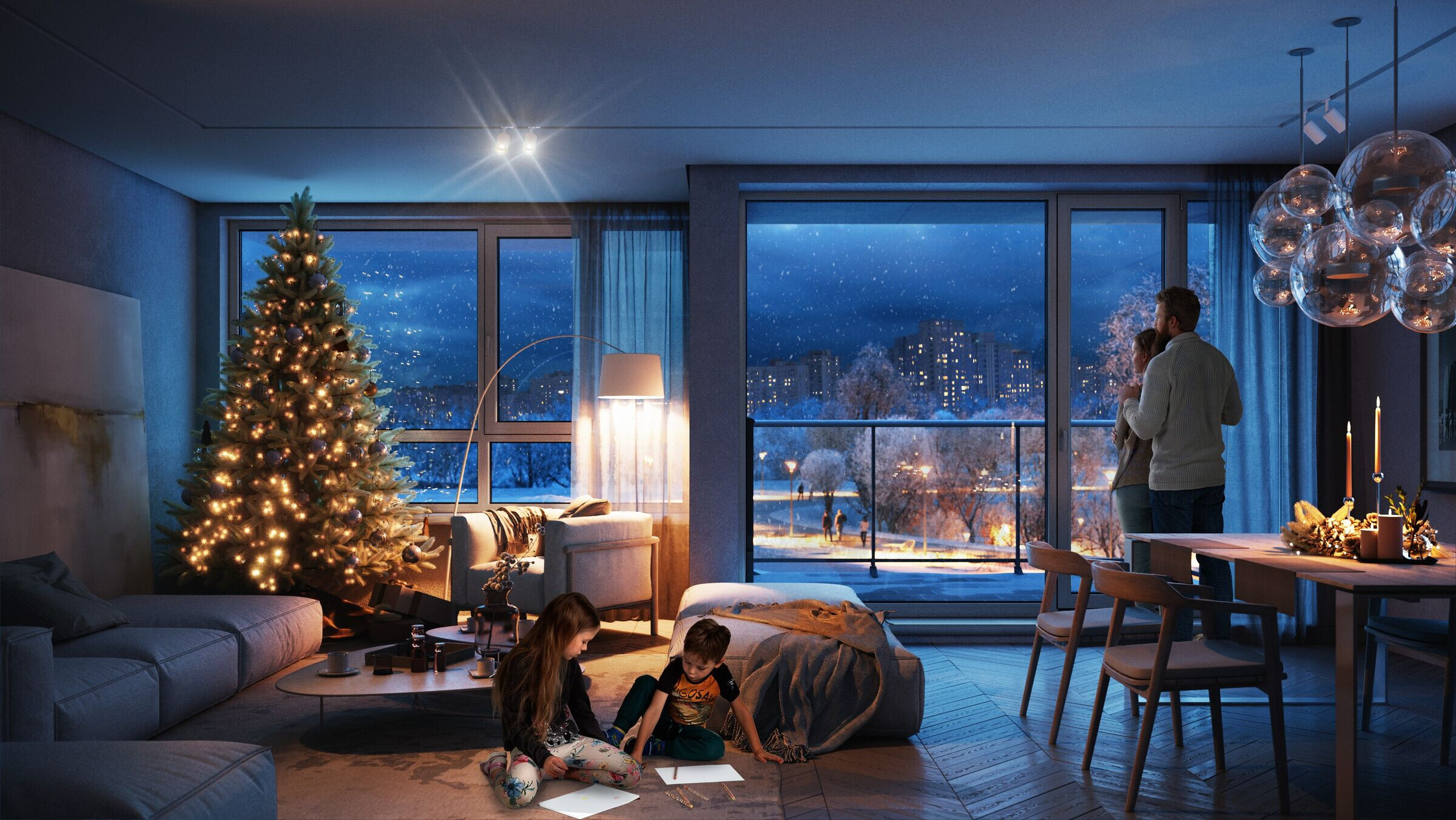
We designed the volume of the stylobate part of the complex in such way as to get a nice access to the driveway with a green island in the middle. Due to the stylobate, we got two categories of space. The first space is public one. Here we concentrated the main infrastructure: cafes, restaurants, etc. not only for the residents of our complex but also for the whole district. There’s a promenade along the lake to which we have provided with a barrier-free transit from the complex.
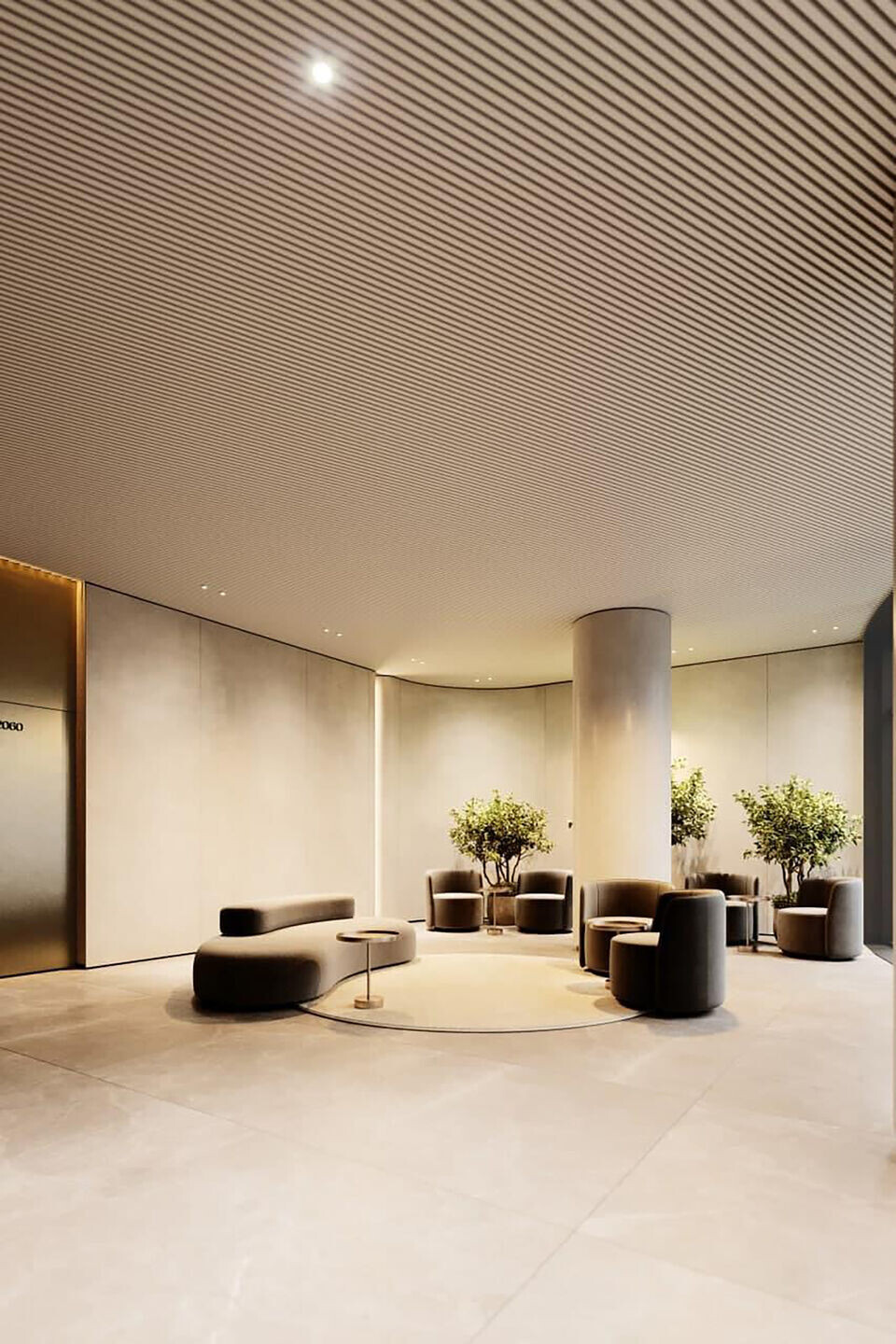
The second one is private space. This space is above ground level, on the exploited area of the stylobate part, and is accessible only to residents of the complex. Because there is a playground, chamber recreation areas, lots of greenery, and private terraces on the first floors for a comfortable pastime.
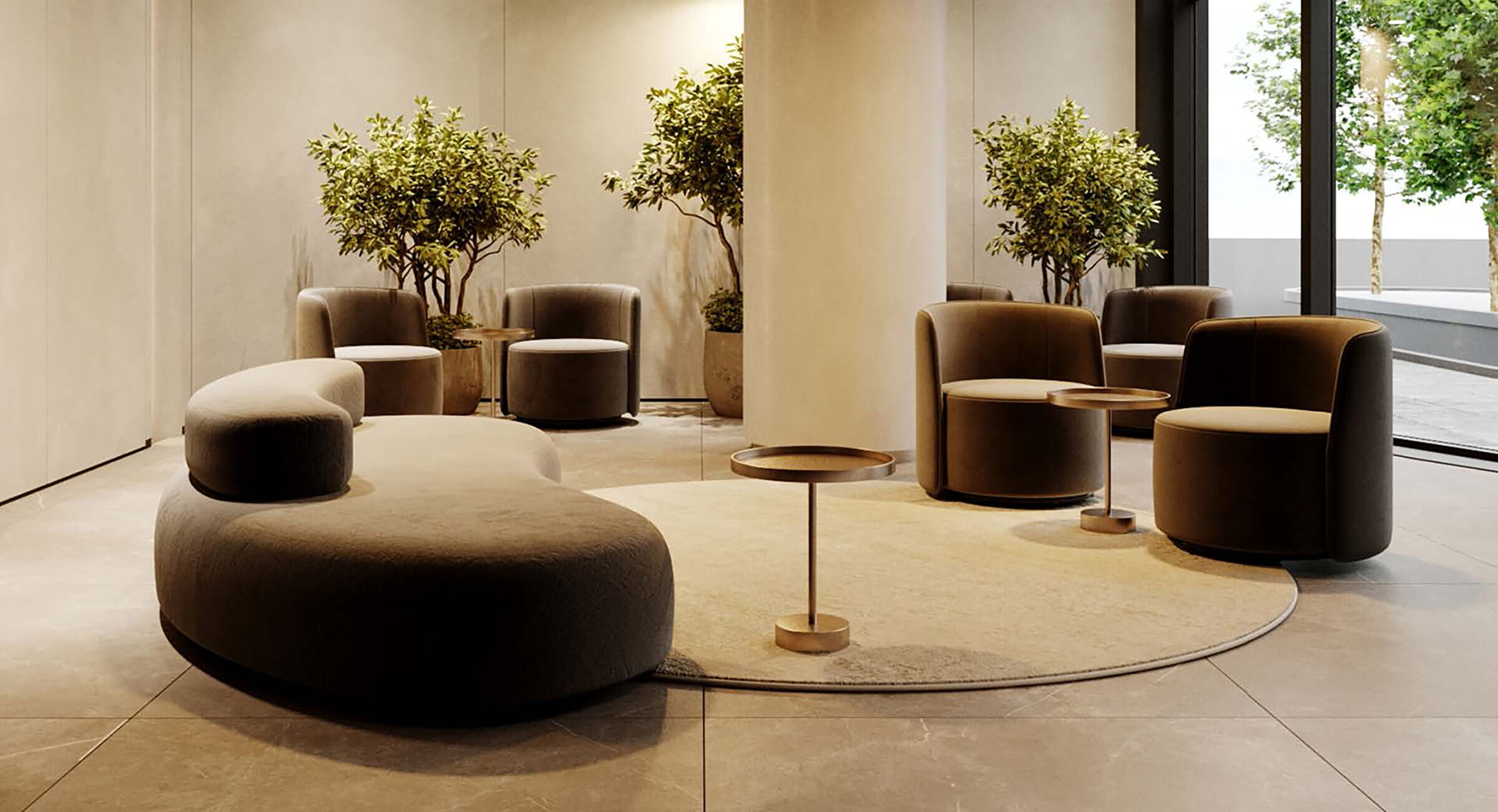
An obligatory element of each apartment is an open balcony. One of the problems in Ukraine is the chaotic glazing of balconies, so one of the main requirements for us, as architects, was to design the house in such a way that the balconies could not be glazed.
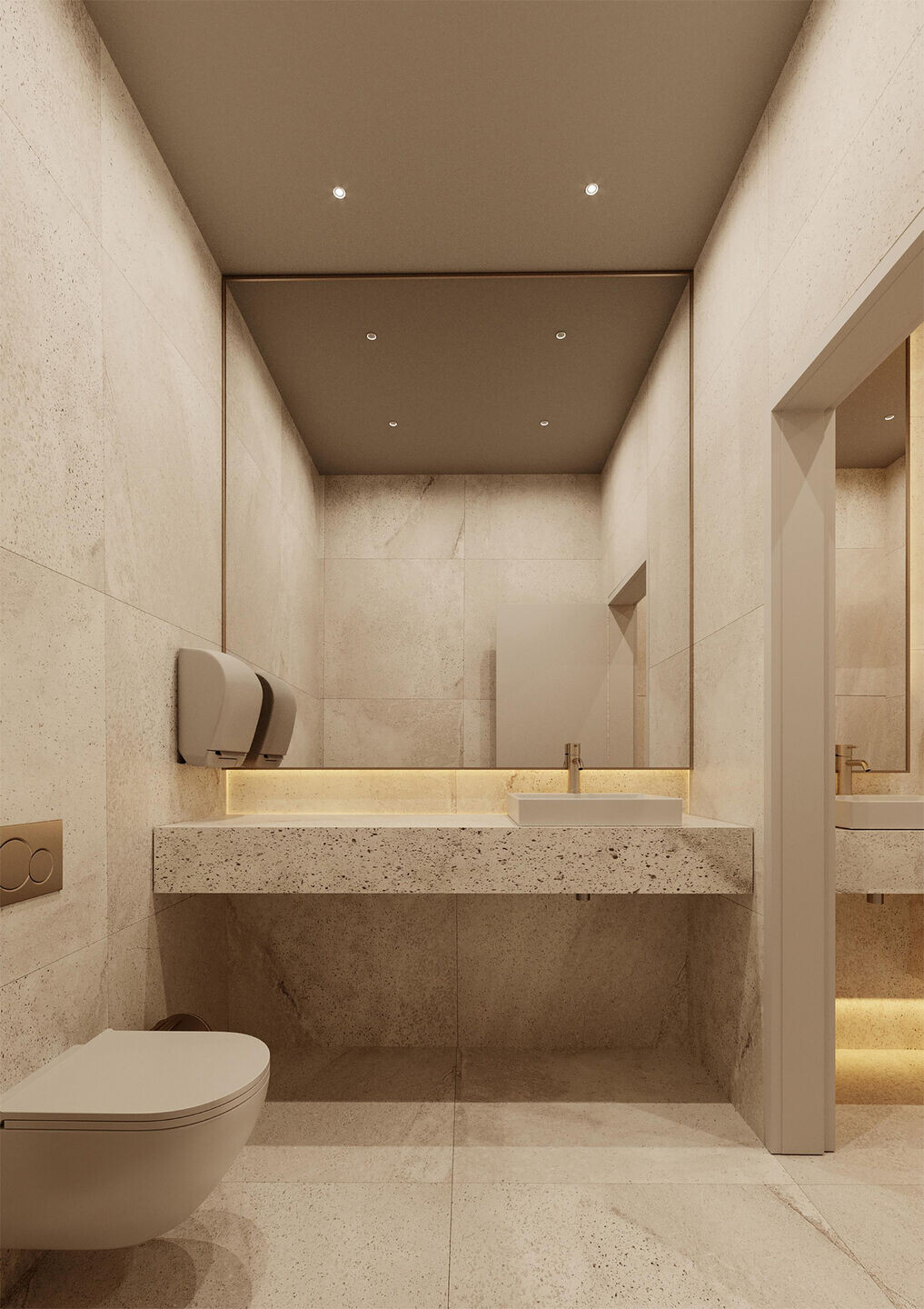
Due to economic reasons, not all property developers in Ukraine have the opportunity to provide a centralized air conditioning system, so we must provide air conditioning for each room and for each commercial premise so that in the future there won’t be chaos on the facades. In the project, we lay down separate places for placement of external blocks of conditioners which will satisfy engineering and architectural requirements.
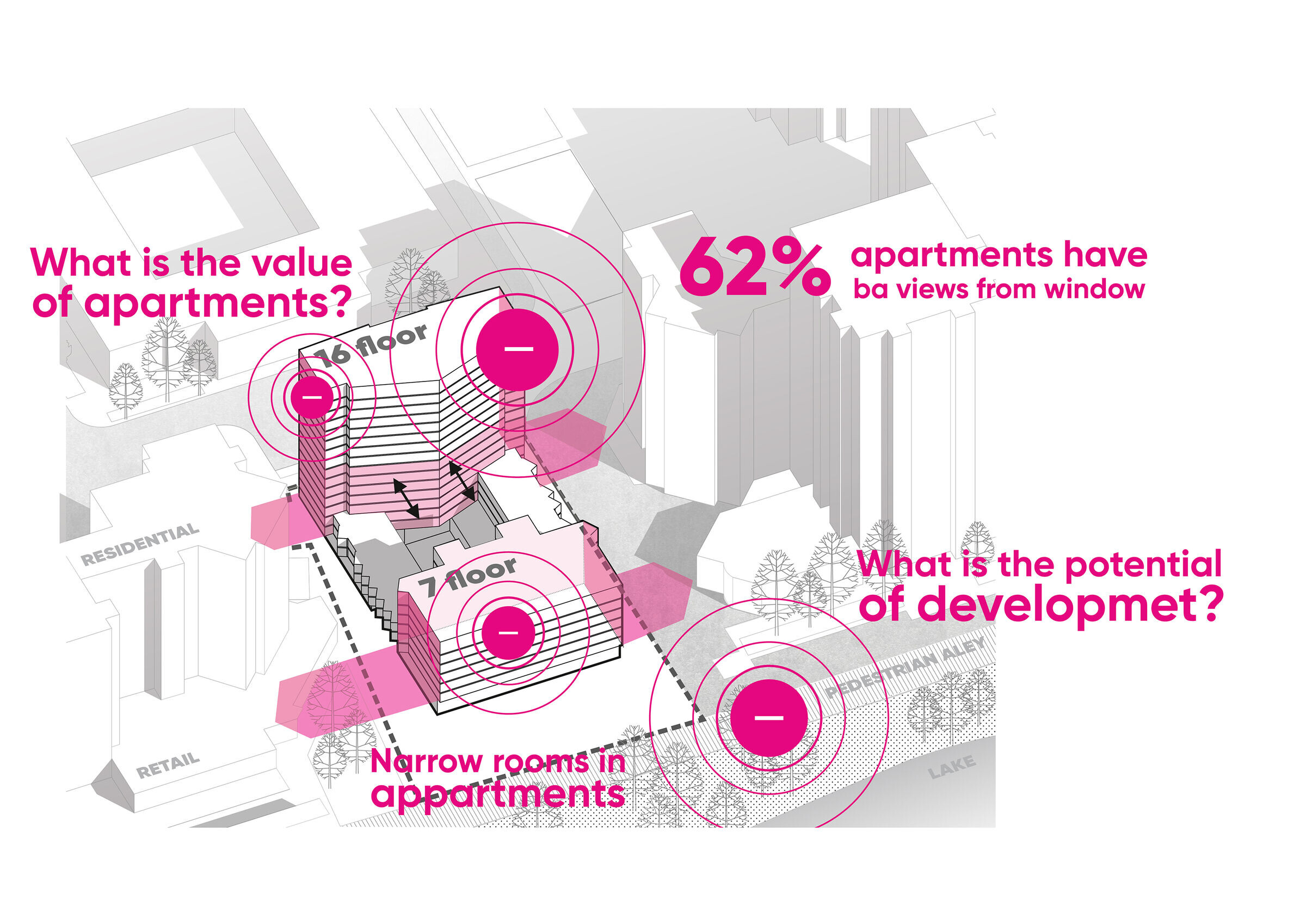
The interior space was based on the idea of a common hall between two residential buildings. It allowed us to use the space and resources of the complex more rationally, not losing a large amount of commercial space. The common space and radial walls allowed to get attractive zoning: own reception at the entrance, a transit niche for mail, and a waiting area, which is highlighted by a curved panoramic wall overlooking the decorative flower bed, which creates a certain accent. Thus forming a connection between the interior and the exterior.
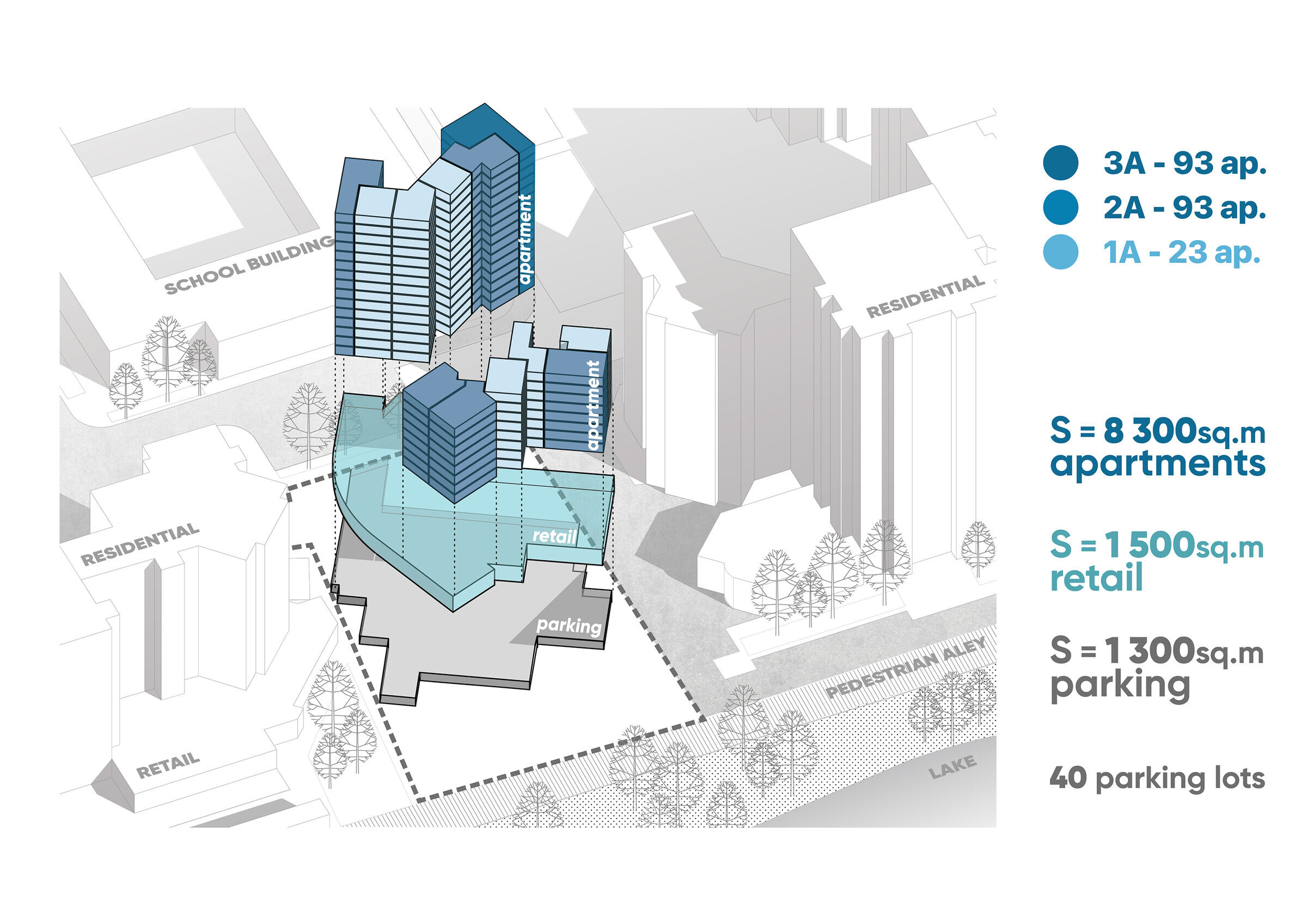
The materials are formed in a restrained business format, everything is concise and stylish, which allows the material itself to show its properties due to texture. The decorative clinker on the curved wall is perfectly combined with the metallic finish under the brass of the mail niches, all this against the background of white decoration formed a functional, cozy space. Thus complemented the appearance of the complex.The interior is an important addition to the external image of the complex, which creates overall integrity.
