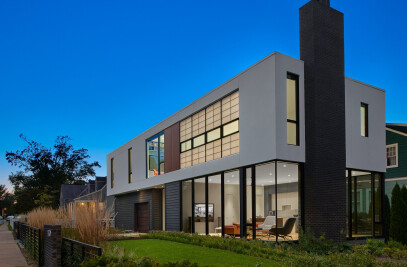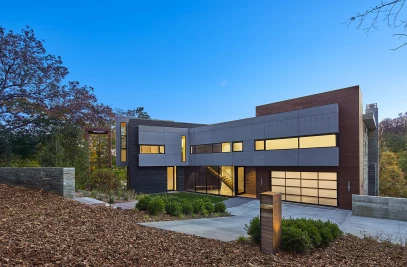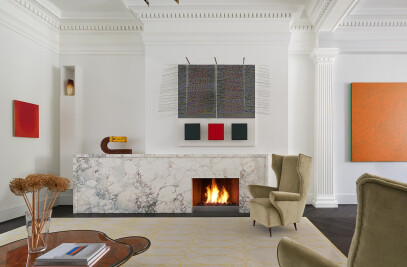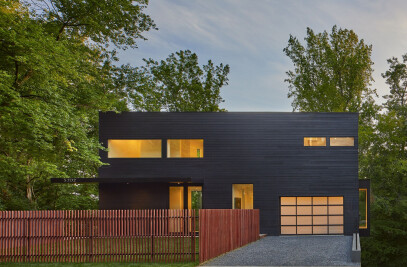3333 Q Street, located in the west village of Georgetown is a double Victorian townhouse with a large, private backyard. The design incorporates a reconfigured garden, lawn space, swimming pool, terrace and an allée of European Hornbeam trees along the east property line. The larger existing trees located on the property were preserved. The main house was completely gutted and renovated. An existing partial basement was excavated to provide higher ceilings and encompass the entirety of space below the footprint of the main house. A new 4 story addition includes below grade parking that is accessible from a driveway between the main house and guest house.
The new addition is not seamless. Intentionally designed to juxtapose the historical fabric of the main house, it is composed of expanses of glass, walls of pocketing glass doors, red brick and standing seam copper siding. The main house and the modern addition are separated by a two story glass link.
This project seeks to combine the charm of a historical Georgetown house with a modern, open, light filled addition that visually and physically relates to the garden and outdoor spaces.
































