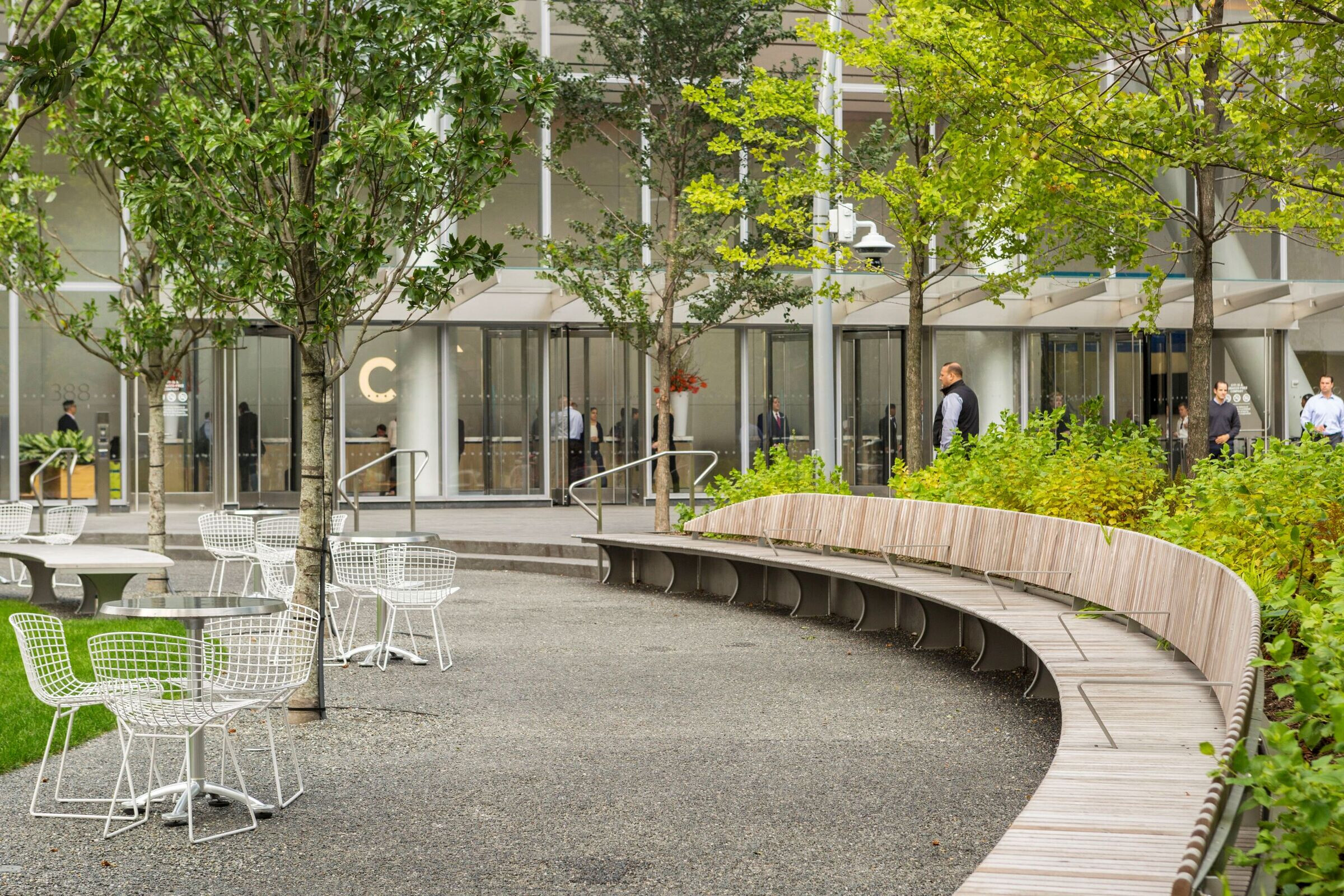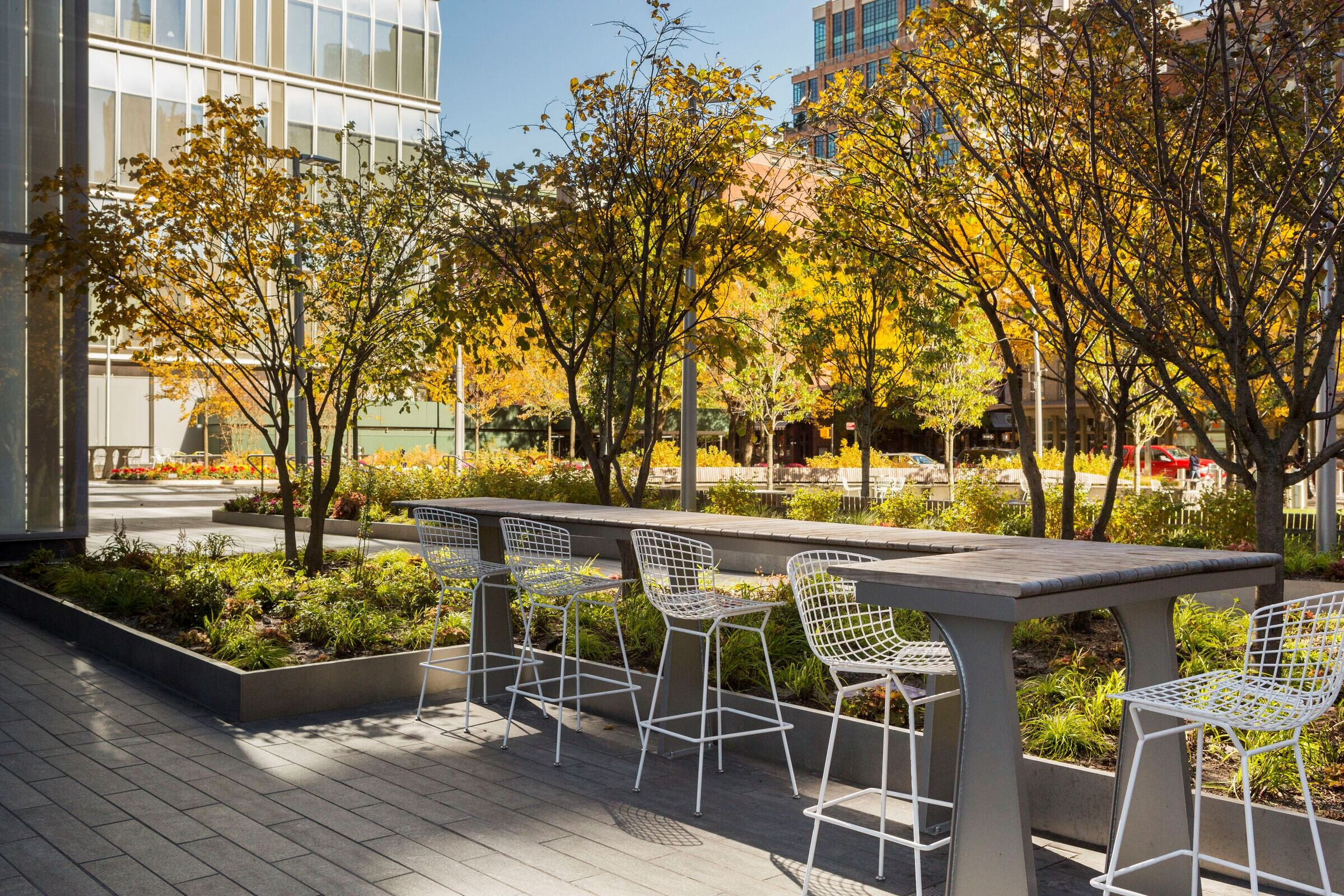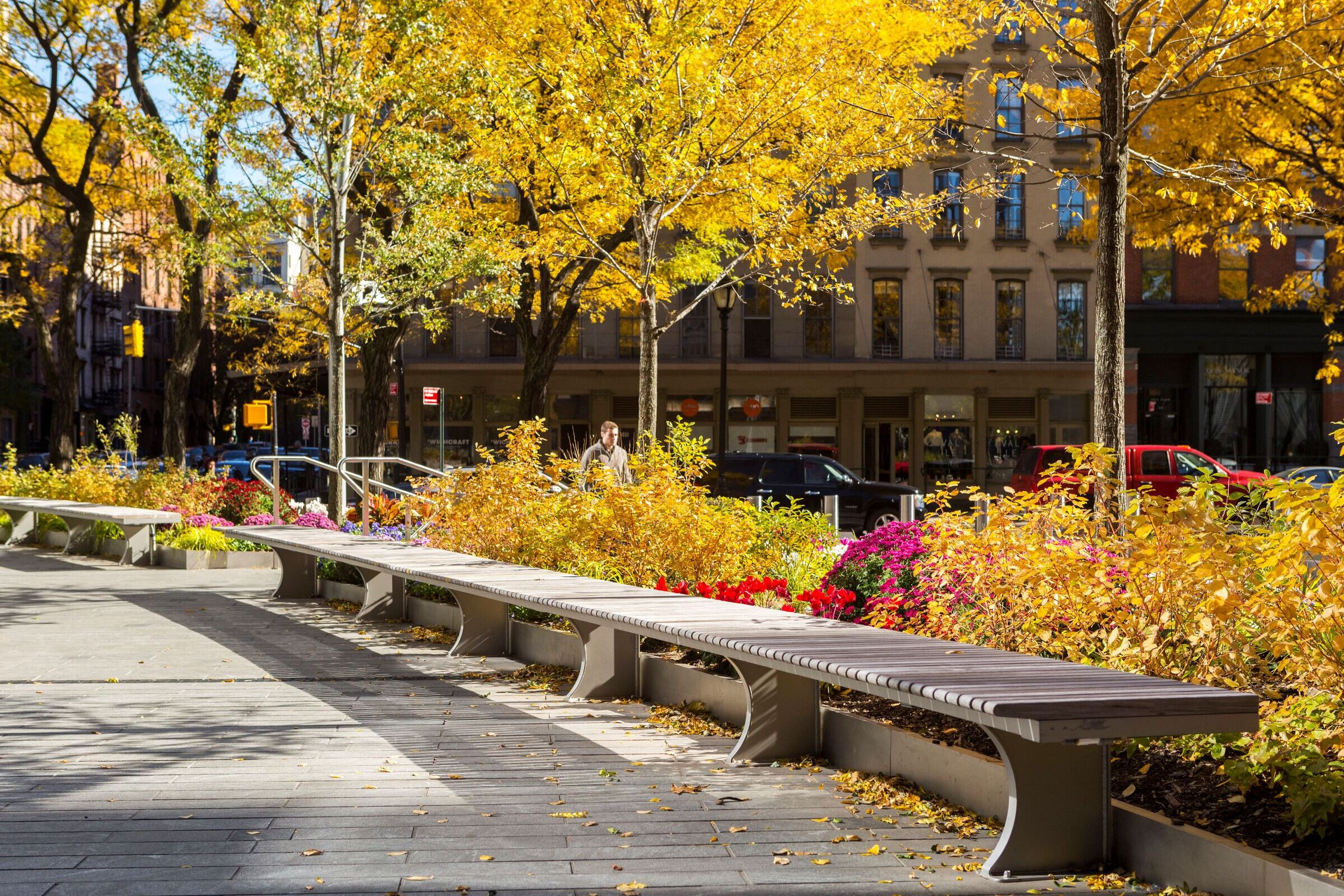Landscape architecture firm James Corner Field Operations created a unique brand experience for Citibank’s Greenwich Plaza or, as James Corner’s Matt Grunbaum refers to it, “The front door to one of the major banks of the world.” The space was originally an elevated garden, but the new design brings the high-profile public plaza back to street level, connecting people and sidewalks to the plaza and building.
James Corner’s design integrated furniture into the overall plan layout. “We wanted to break down the linear nature of the architecture and the surrounding streetscape by creating curved and elliptical shapes with the raised planters and furniture pieces,” explains Grunbaum. “The curved walkways help to orient visitors to the Citibank building’s entrance.
James Corner’s design integrated furniture into the overall plan layout. “We wanted to break down the linear nature of the architecture and the surrounding streetscape by creating curved and elliptical shapes with the raised planters and furniture pieces,” explains Grunbaum. “The curved walkways help to orient visitors to the Citibank building’s entrance.

James Corner reached out to Landscape Forms’ Studio 431 to help engineer and fabricate the site furnishings. The firm has worked with Studio 431 and knew their expertise was needed for the challenges the plaza site posed.
The site’s significant grade change a four-to five-inch grade change for 20-foot benches and 26- and 30-foot elliptical tables needed to be accounted for in engineering long spans of benches and large table surfaces. Every bracket and every leg had a unique height and was engineered specifically for its onsite location.
The work process between James Corner and Studio 431 was “highly collaborative,” says Grunbaum. “Early on, we shared 3D models with Studio 431 to develop the shop drawings that helped us work through the grade changes. This approach was helpful, especially for engineering level table tops. Templates helped us determine footing locations for the benches, where to drill anchors, and where to add electrical conduit. We did all of this through a back-and-forth with Studio 431.”
“Everything was modeled in 3D CAD,” says Studio 431 Engineering Group Leader John Shimer, “from hardware to wood slats to welded support brackets.”
Tables and benches are made of carbon steel with powdercoat finish and ipe slatted surfaces. Tables are seated and standing height and in rectangular and elliptical shapes. Benches with and without backs 630 linear feet in total line the walkways throughout the plaza. Each of the large elliptical tables (36’ x 18’ and 26’ x 18’) includes a trap door so that maintenance and landscaping crews can access the interior.
The site’s significant grade change a four-to five-inch grade change for 20-foot benches and 26- and 30-foot elliptical tables needed to be accounted for in engineering long spans of benches and large table surfaces. Every bracket and every leg had a unique height and was engineered specifically for its onsite location.
The work process between James Corner and Studio 431 was “highly collaborative,” says Grunbaum. “Early on, we shared 3D models with Studio 431 to develop the shop drawings that helped us work through the grade changes. This approach was helpful, especially for engineering level table tops. Templates helped us determine footing locations for the benches, where to drill anchors, and where to add electrical conduit. We did all of this through a back-and-forth with Studio 431.”
“Everything was modeled in 3D CAD,” says Studio 431 Engineering Group Leader John Shimer, “from hardware to wood slats to welded support brackets.”
Tables and benches are made of carbon steel with powdercoat finish and ipe slatted surfaces. Tables are seated and standing height and in rectangular and elliptical shapes. Benches with and without backs 630 linear feet in total line the walkways throughout the plaza. Each of the large elliptical tables (36’ x 18’ and 26’ x 18’) includes a trap door so that maintenance and landscaping crews can access the interior.

The benches are located in front of planter walls, which were not in the scope of Studio 431’s work, though they did affect the process. “We had to make sure the benches looked like part of the wall and presented a cohesive design,” explains Studio 431 Market Specialist Mark Haase. “James Corner’s intent was to create bench seats that were the same height as the planter wall so you can see the planter wall under the bench and the plants above it. We had to keep true to their design intent.”
Studio 431’s knowledge of materials and fabrication processes helped the client keep costs in check, too. Fabricating the table and bench structure of carbon steel with a mercury powdercoat instead of stainless steel reduced costs and resulted in a high-quality finish that looks like stainless finish.
Studio 431’s knowledge of materials and fabrication processes helped the client keep costs in check, too. Fabricating the table and bench structure of carbon steel with a mercury powdercoat instead of stainless steel reduced costs and resulted in a high-quality finish that looks like stainless finish.

Installation was a finely choreographed process; Studio 431’s engineers considered installation throughout development and manufacturing. “Our templates mapped out the installation and location of pieces and accounted for the small details that would ensure smooth installation,” says Shimer.
“Putting the pieces and parts together with the grade variations was tricky, which added complexity to the engineering and the installation,” says Grunbaum. “Studio 431’s decisions on how to manufacture, ship, and assemble as well as their onsite consultation during installation were invaluable.”
“Studio 431 is much more than a custom product manufacturer,” says Haase. “We like to say we’re a VIP service. From day one to the final day of installation and the high-fives all around, every facet of this project went smoothly: financial, design, installation, and client interaction.”
Grunbaum agrees. “These are the types of projects that we take to Studio 431 right away. Their expertise in a number of areas separates them from other fabricators and finishers. And their quality is beyond what we often see. They managed a complicated project and delivered it on time and in budget.”
“Putting the pieces and parts together with the grade variations was tricky, which added complexity to the engineering and the installation,” says Grunbaum. “Studio 431’s decisions on how to manufacture, ship, and assemble as well as their onsite consultation during installation were invaluable.”
“Studio 431 is much more than a custom product manufacturer,” says Haase. “We like to say we’re a VIP service. From day one to the final day of installation and the high-fives all around, every facet of this project went smoothly: financial, design, installation, and client interaction.”
Grunbaum agrees. “These are the types of projects that we take to Studio 431 right away. Their expertise in a number of areas separates them from other fabricators and finishers. And their quality is beyond what we often see. They managed a complicated project and delivered it on time and in budget.”






























