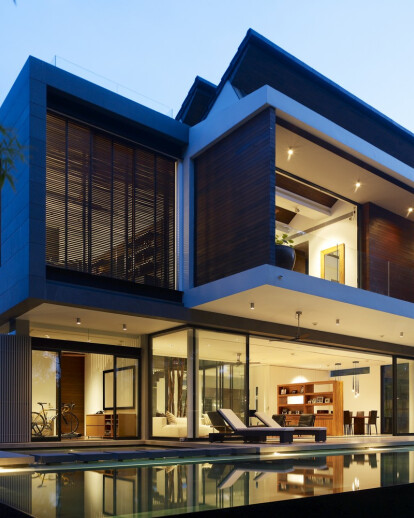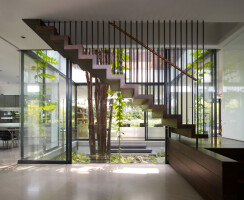This is a home that can endure the tropical climate with minimal environmental impact, by tapping on available natural resources. Four levels make up the building, each catering to the family's various social and entertainment needs while also accommodating each member's individual need for solitude. Achieving space maximisation and privacy were also factored into this design, in view of the house's close proximity to neighboring units. As a result, the internal spaces face inward into a multi-functional courtyard which acts as circulation pivot, light well and ventilation exhaust, while also serving as a visual focal point. Dense foliage also provides a natural means for additional privacy. The building's slimmer east and west facades are a contrast to the wide-open north and south ones. This regulates natural lighting and wind ventilation for efficient thermal circulation. A pitched roof, with its series of repeating slopes, also generates additional skylight openings. And let's also not forget that this is first and foremost a home for an active couple and their kids. For this, a lap pool and training room ensure that their fitness needs are taken care of.
More Projects by ONG&ONG
Project Spotlight
Product Spotlight
News

Fernanda Canales designs tranquil “House for the Elderly” in Sonora, Mexico
Mexican architecture studio Fernanda Canales has designed a semi-open, circular community center for... More

Australia’s first solar-powered façade completed in Melbourne
Located in Melbourne, 550 Spencer is the first building in Australia to generate its own electricity... More

SPPARC completes restoration of former Victorian-era Army & Navy Cooperative Society warehouse
In the heart of Westminster, London, the London-based architectural studio SPPARC has restored and r... More

Green patination on Kyoto coffee stand is brought about using soy sauce and chemicals
Ryohei Tanaka of Japanese architectural firm G Architects Studio designed a bijou coffee stand in Ky... More

New building in Montreal by MU Architecture tells a tale of two facades
In Montreal, Quebec, Le Petit Laurent is a newly constructed residential and commercial building tha... More

RAMSA completes Georgetown University's McCourt School of Policy, featuring unique installations by Maya Lin
Located on Georgetown University's downtown Capital Campus, the McCourt School of Policy by Robert A... More

MVRDV-designed clubhouse in shipping container supports refugees through the power of sport
MVRDV has designed a modular and multi-functional sports club in a shipping container for Amsterdam-... More

Archello Awards 2025 expands with 'Unbuilt' project awards categories
Archello is excited to introduce a new set of twelve 'Unbuilt' project awards for the Archello Award... More

























