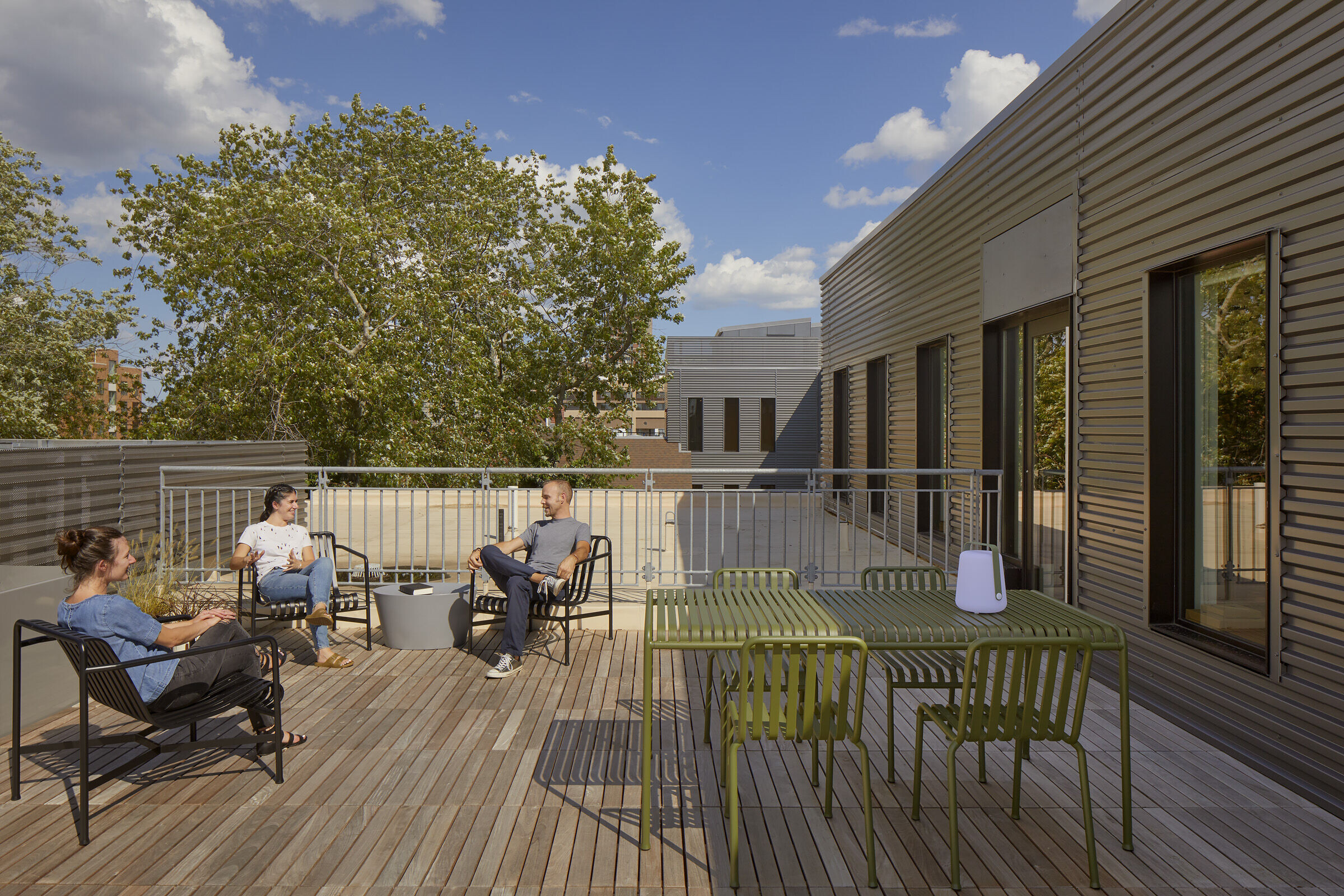83 Gardner Street is a four-story, 38-unit apartment building in Boston’s Allston neighborhood. The project includes the preservation and restoration of a freestanding, Victorian-era house, one of few that remain in the area, and a new addition, involving a full scope of architectural and interior design services. 83 Gardner is the first phase of Packard Crossing, a residential development owned by The Hamilton Company that provides the community with moderately priced, ‘work-force’ housing and unifies the neighborhood through a series of interconnected paths and green spaces. The project is on track to be LEED Gold Certified.
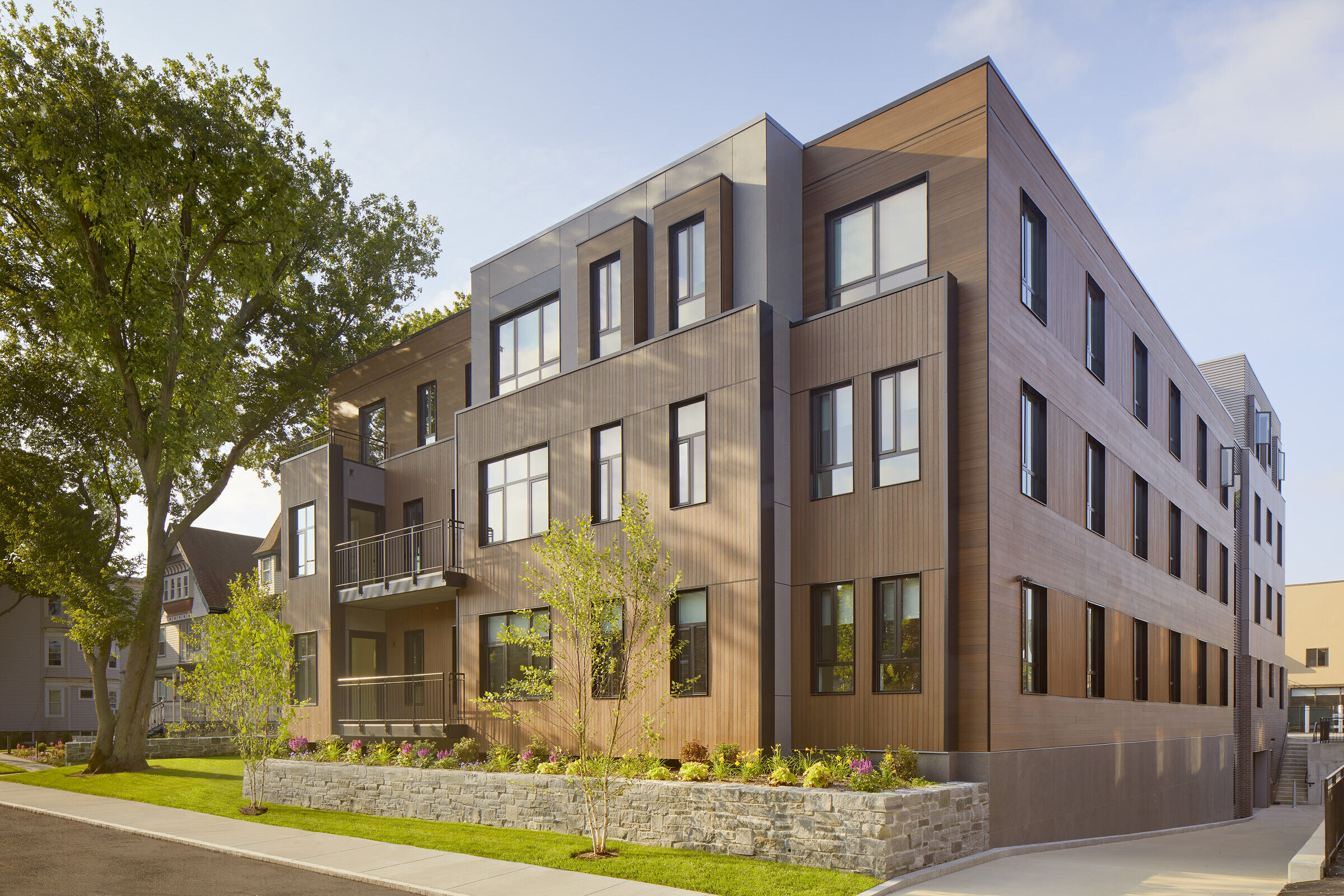
Located near Boston University, the site originally comprised a large asphalt parking lot, two significant trees, and a historic house that was subdivided into four apartments. The design team established two overarching goals: to respectfully restore the Victorian and introduce a contextually sensitive intervention to the neighborhood.
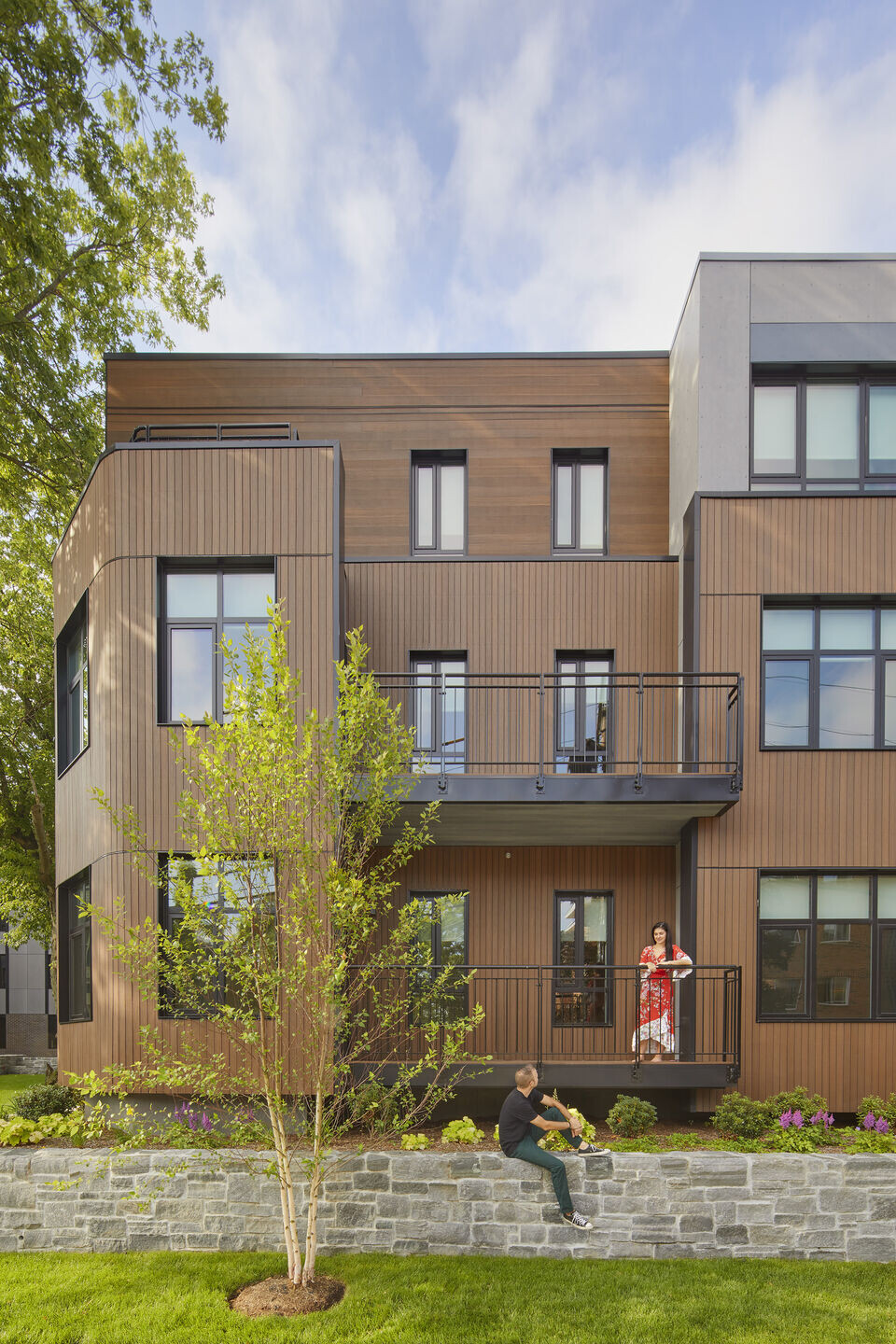
The project comprises three distinct volumes: the existing structure, a three-story addition along Gardner Street, and a southern bar that links the two. Each is unique in its materiality, representing a convergence of historic and more modern elements while the Victorian remains the focus of the composition. The addition’s wood-like material is a contemporary interpretation of clapboard while the southern bar is neutral in tone and acts as a backdrop for the overall composition. In terms of scale, the concept draws inspiration from the neighborhood, incorporating dormers and articulated rooflines akin to the house, as well as bays and decks that echo the syncopation of neighboring triple-decker homes.
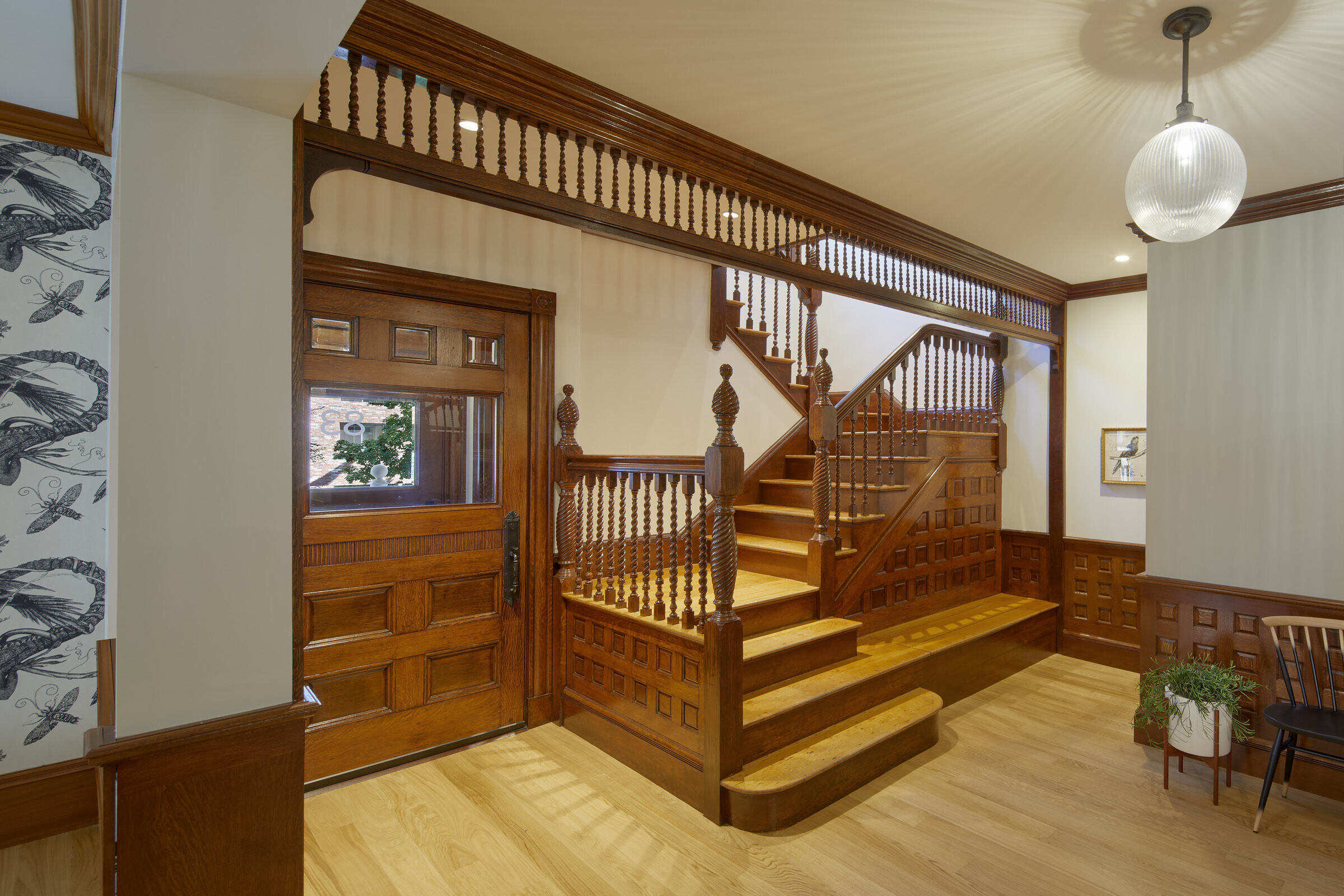
In terms of sustainability, the project reduces the impact of the new construction through the redevelopment of a brownfield parking lot with on-site renewables, including a 23 KVA Photovoltaic system. Energy modeling enabled a tailored approach to lighting and mechanical design, reducing demand and optimizing overall energy performance. It was decided early on that existing trees would be preserved and incorporated into a landscaped courtyard as a natural buffer between the house and addition. The courtyard and corridors of the southern bar are naturally illuminated from dusk to dawn. The outdoor terracing also serves as a gathering place that conceals below-grade parking.
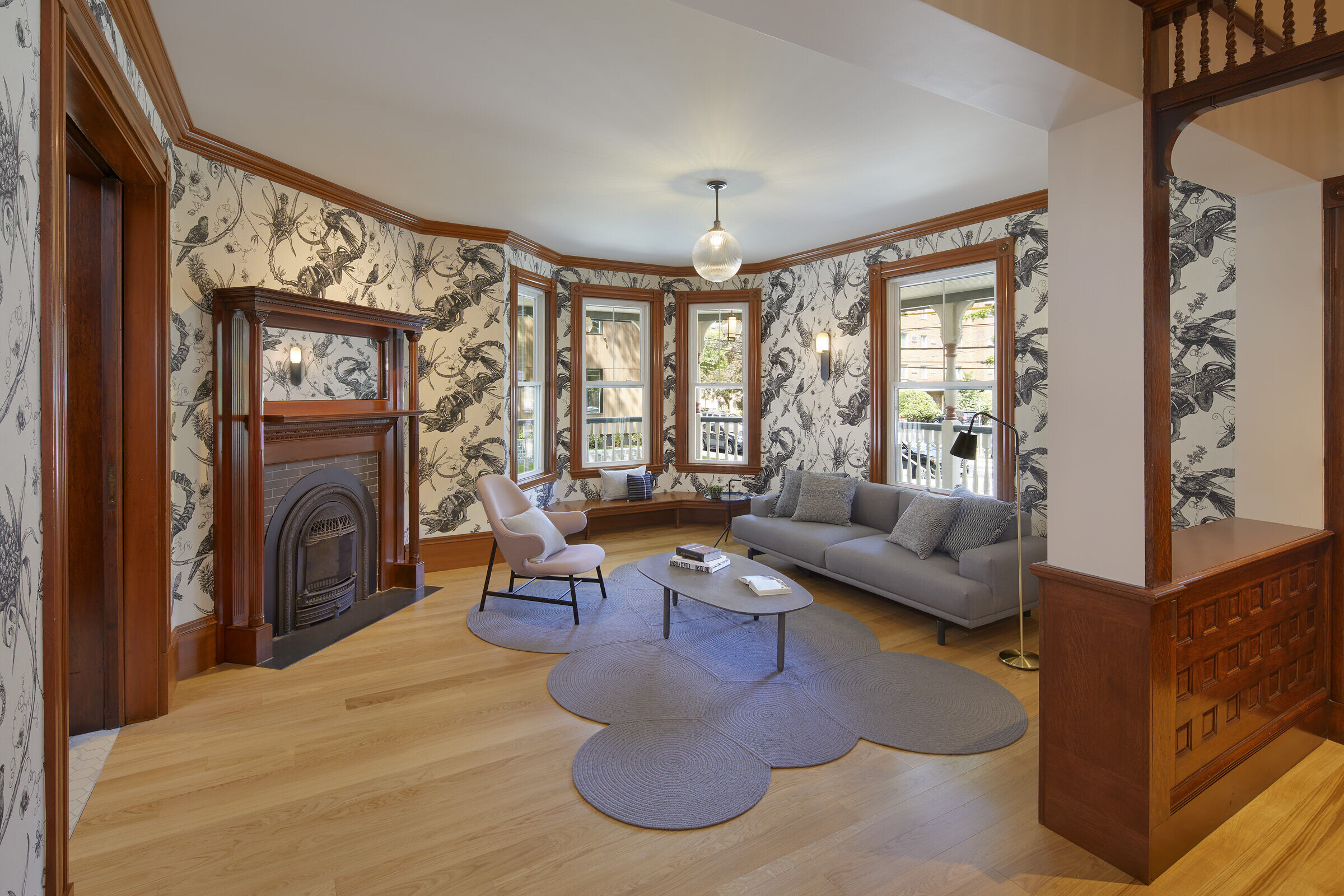
The concept for the interiors is a play on the project’s Victorian elements. While most of the house remains traditional, the use of whimsically overscaled wallpaper in the ground floor living room celebrates the quirks of patterning from this era, contrasted against contemporary furniture. Modern interpretations of historic elements appear throughout with paneling and patterned wallcovering inside the fourth-floor lounge and the illusion of a traditional runner unrolled down each corridor. Time-honored materials, such as natural stone and wood, appear in bathrooms and kitchens.
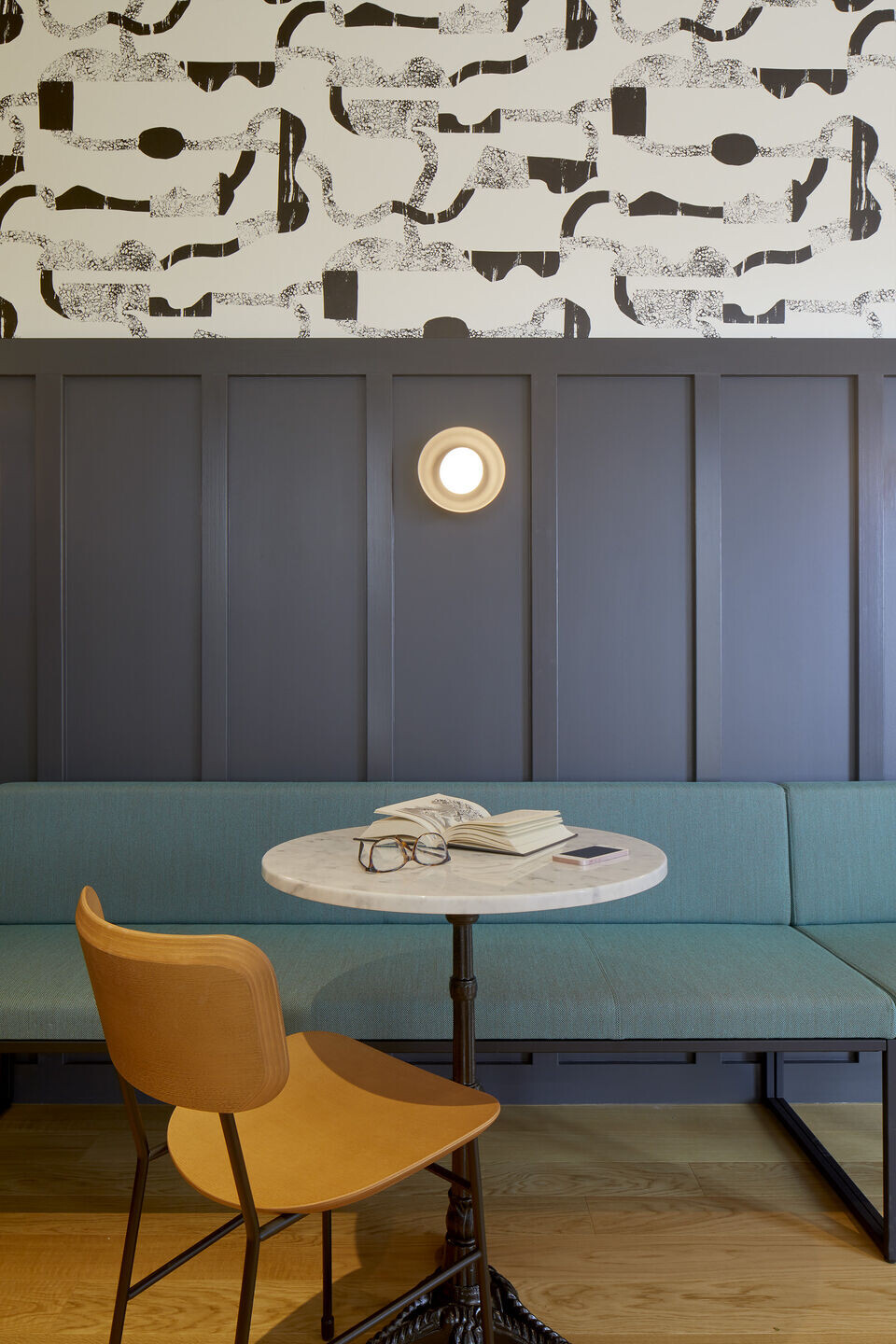
The design team strove to restore and highlight the craftsmanship of historic details inside the home, including fireplaces, millwork, and stained glass. In addition, the wraparound porch pays homage to neighborhood homes built in this style. Both the porch and ground floor lobby-meets-living room area act as a transitional connection between the historic structure and new construction, building upon the existing massing and rhythm of Gardner Street.
