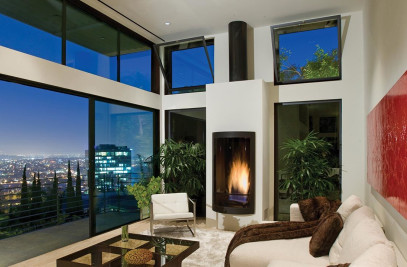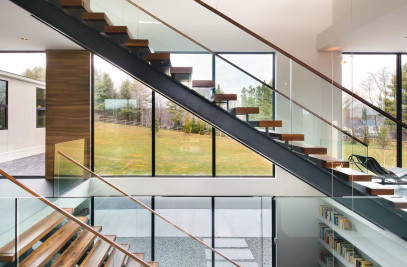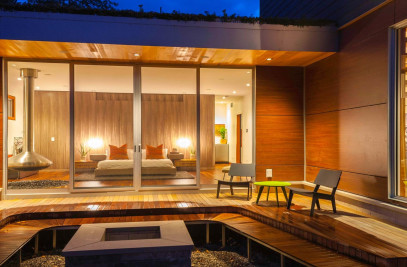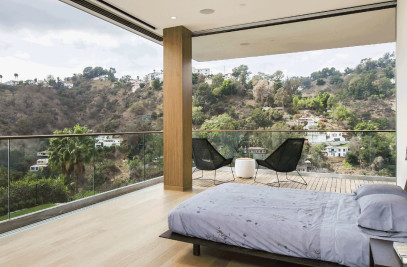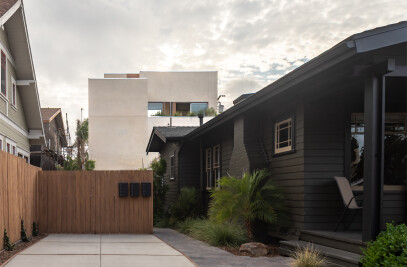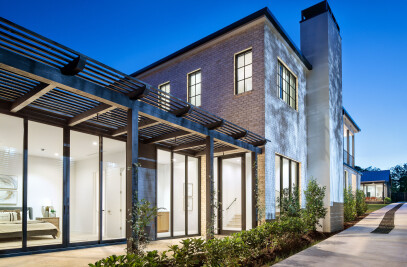A home filled with boundless creativity and huge glass openings to match.
Vast expanses of glass and huge multi-slide doors have become an essential part of the custom-home landscape in parts of the country where beautiful weather is a luxury nearly year-round. That doesn’t mean they don’t fit in where indoor-outdoor living is limited to just four, maybe five, months of the year.
Take, for example, this stunning lakehouse south of Bloomington, Indiana, where pleasant indoor-outdoor weather starts around Memorial Day and usually gives away to rain and a chill in the air by early October.
Designed by Jason Wolfe of Indianapolis-based Demerly Architects, this 8,500-square-foot mansion sits high up on a narrow peninsula on Lake Monroe, a popular leisure destination for residents of southern Indiana. The beautiful, extensive views of the lake are made possible by a massive aluminum Series 600 Multi-Slide Door that opens up to a furnished back patio with fire pit and hot tub overlooking the lake.
“Western Window Systems was a perfect fit for the project,” Wolfe says. “They were extremely accommodating for the sizes that we needed.”
But the company’s huge moving walls of glass also found a place inside the $3 million home, in one of the most unique facets of the structure: an indoor swimming pool.
A first-time design challenge for Wolfe, the infinity-edge pool, with its attendant water features and beautiful limestone wall, posed some interesting obstacles for the architect.
“In general, you don’t want to put water inside of a house, especially in a climate that gets cold,” he says. “It can potentially create problems inside a house with condensation. A lot of time went into detailing that space, and there’s some extremely sophisticated mechanical equipment taking care of the humidity generated by the pool.”
To combat these humidity and condensation issues, Wolfe felt it was necessary to isolate the pool room from the rest of the home as best as possible, and for that he separated the space from the home’s great room with an impressive floor-to-ceiling three-panel multi-slide door that runs nearly the length of the pool. And on one end of the pool is a Series 600 Window Wall that provides swimmers views of the woods outside the home.
“The client definitely had some extremely creative ideas,” Wolfe says.
One is a screened-in covered patio just off the master bedroom that features a huge Series 600 Sliding Glass Door, which, Wolfe says, helps merge the inside and the outdoors to create a much bigger space. A floor-to-ceiling combination of fixed windows and Series 670 Casement Windows on another wall of the master suite allows tons of natural light into the room.
Still another expanse of moving glass opens the kitchen and dining areas to an indoor-outdoor living space (featuring sofas, fireplace, barbecue, and big-screen TV) that overlooks Lake Monroe.
But there’s more. The second floor of the home is a handsome, rustic-looking recreation room with stunning wood paneling, vaulted ceiling, and banks of windows providing elevated views of Indiana’s largest body of water. Darts, air hockey, table shuffleboard, and projection screen are among the pleasurable distractions offered by the cozy, loft-like space.
Elsewhere throughout the vast home are countless shapes and sizes of Western Window Systems window solutions.
“There’s just so much more demand for these larger openings, even in the Midwest,” Wolfe says. “And with these Western Window Systems products, there’s a great balance between performance and that experience that provides the homeowner indoor-outdoor living.”






