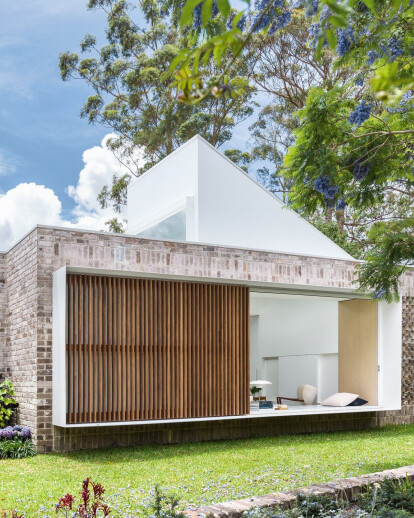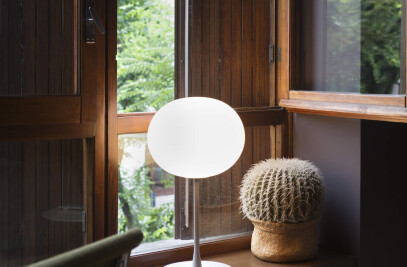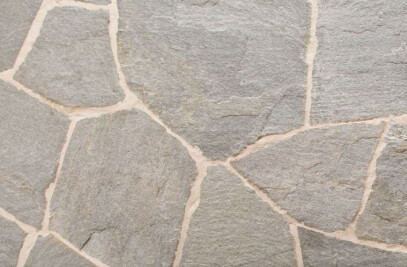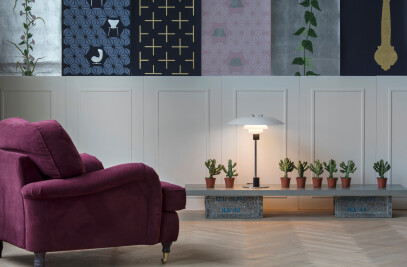AHfG is a pavilion within the landscape. Spaces are modest in size yet comfortable for functional contemporary living. The architecture provides a neutral canvas for the display of furniture, objects and a lifetime of memories; there is room for something old, something new & others are yet to be included.
The project is part of a larger renovation, alteration and additions to an existing single storey dwelling. The secondary dwelling was part of the overall brief and master plan of the site; to maximise the site’s potential and create options for our client.
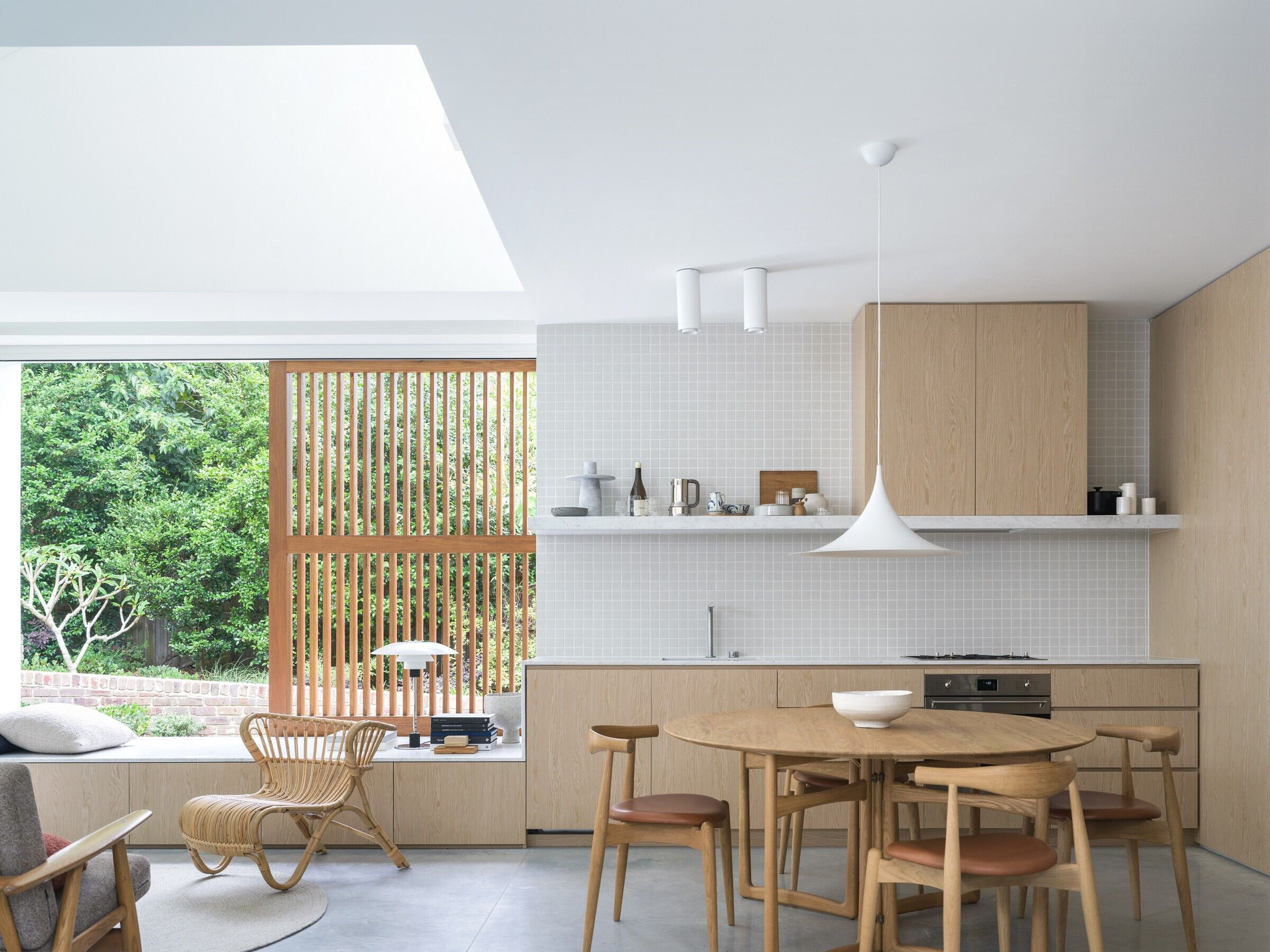
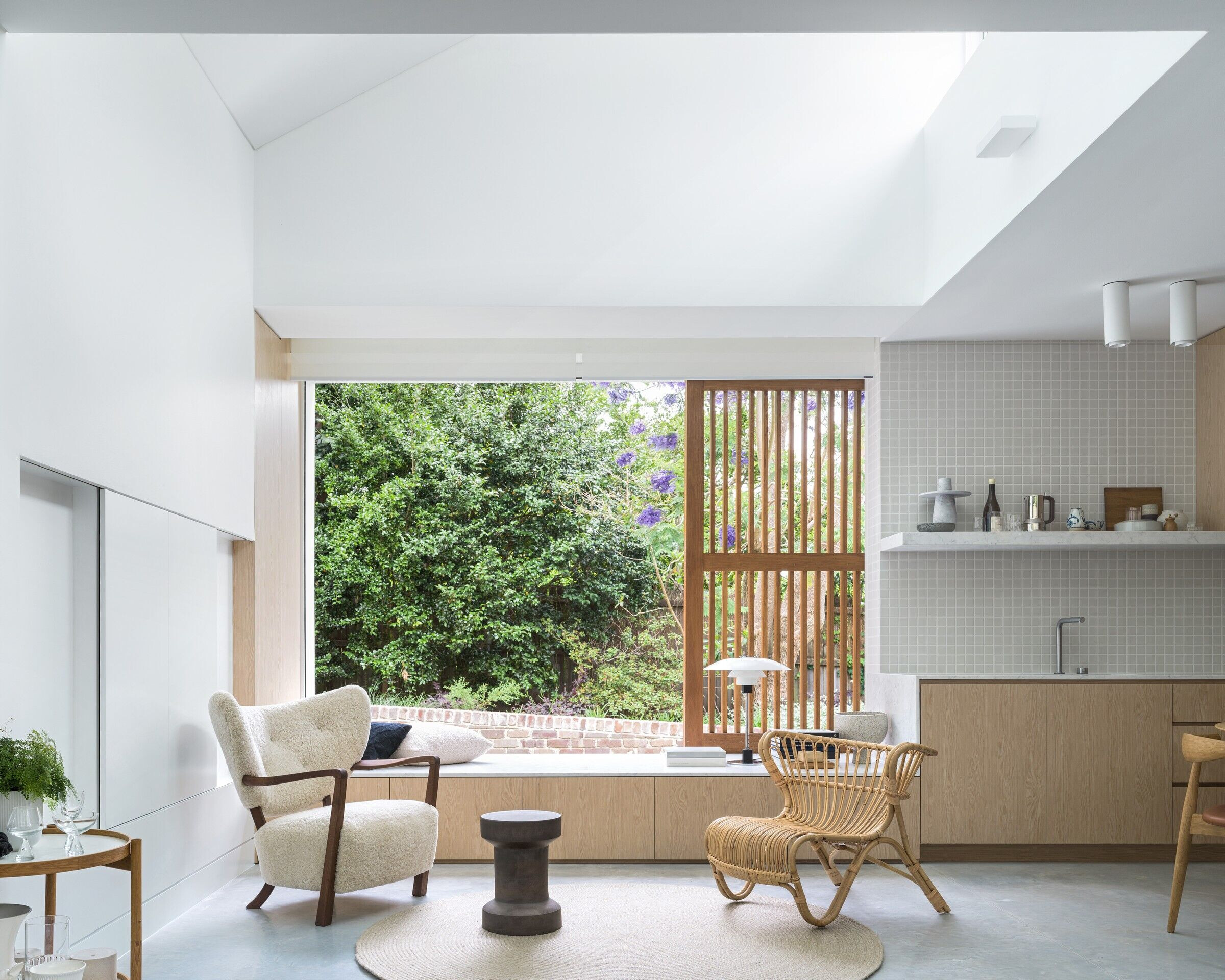
What contribution does the design make to the lives of the inhabitants?
From the Client:
The design fulfils the brief, culminating in the transformation of a previously unused garage/garden area into a beautiful yet functional space, capably catering to the lifestyle needs of our family, both now and into the future.
More than simply A House for Grandma, this space has witnessed:
- Noisy/ joyous 20th birthday celebration
- Sleepovers
- Quiet nights of meticulous planning for overseas trips
- Zoom work meetings
- Chilled afternoons of lounging around.
Future expected uses include:
- hosting overseas family/friends
- a self-contained apartment for one of the adult children.
A House for Grandma can best be described as a genie that keeps on delivering.
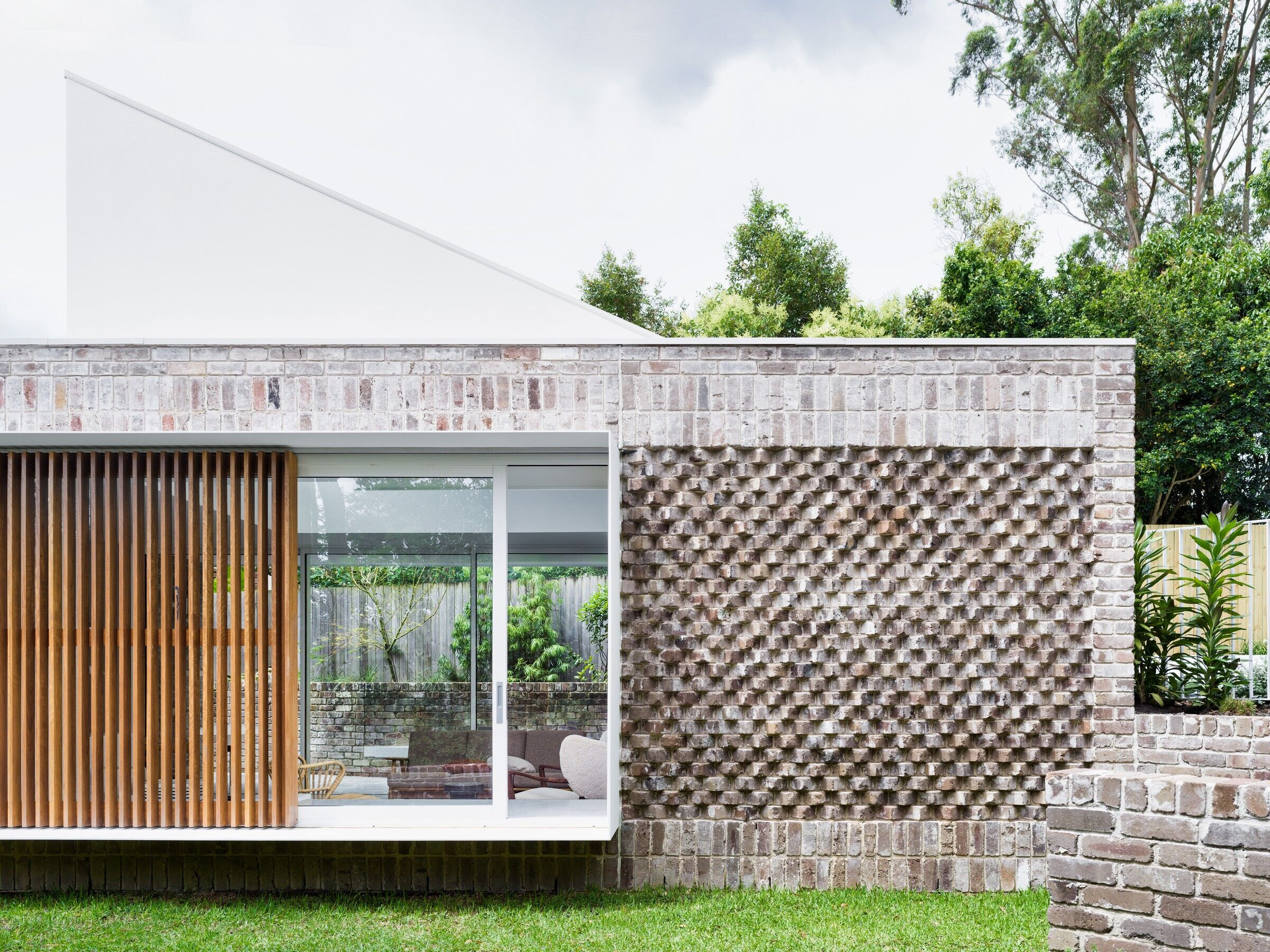
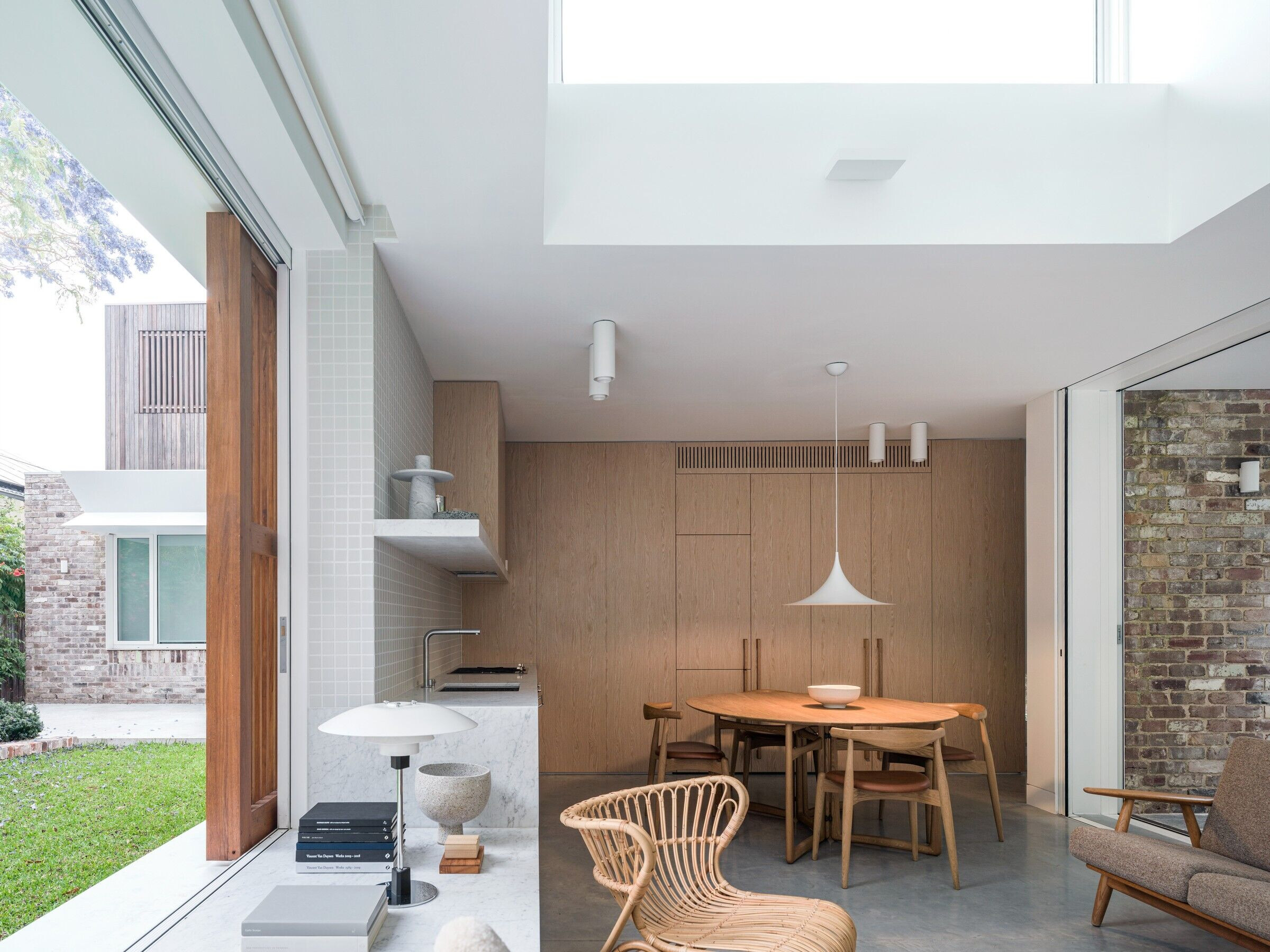
Program resolution – how does the functional performance match the clients’ brief?
- An open plan K+L+D which provides seamless connection to a private external courtyard
- The volume is heightened through the northern pop up - spatially we explore the potential of the modest footprint through manipulation of the section.
- The oversized picture frame window is directed to nature and the existing features of the site - an established jacaranda tree. You can’t see the existing house - there is a sense of seclusion, though you are connected and anchored to the site through curated openings.
- A flexible WFH space with bedroom
- Practical, functional, cost efficient bathroom & wet area.
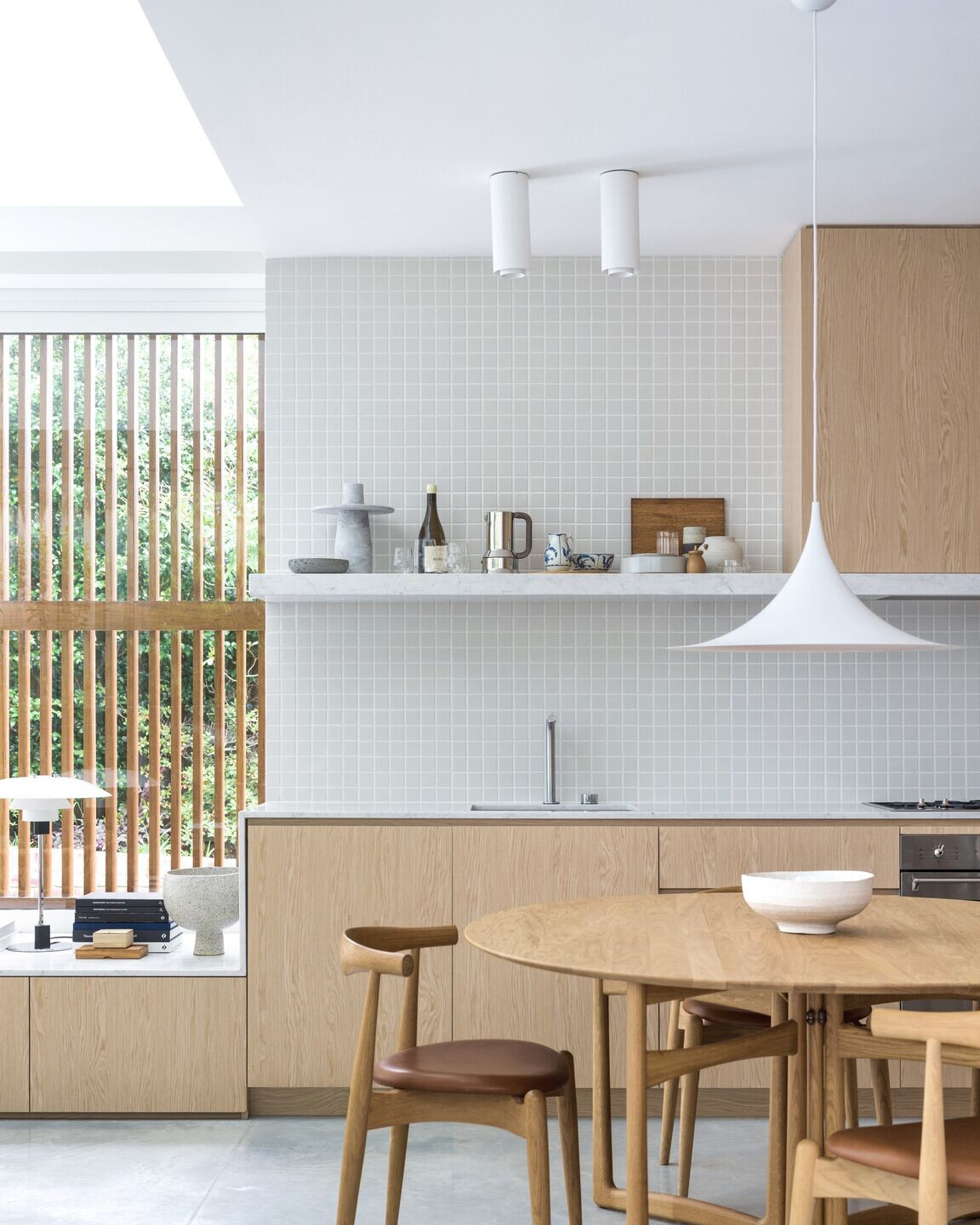
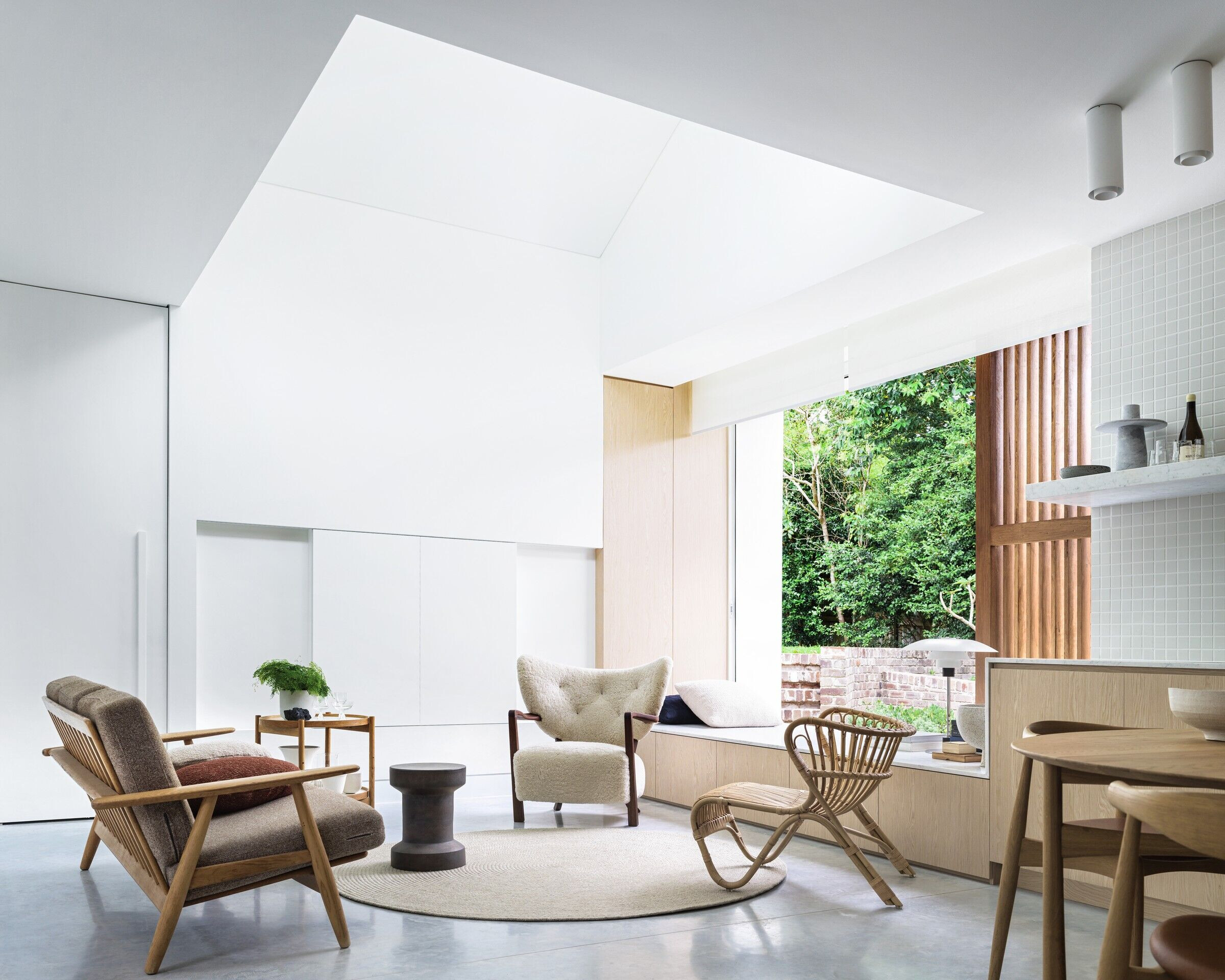
Cost/value outcome – how effective were the decisions related to financial issues?
A constrained budget drove decision making for finishes. A concrete floor as the final finish was used to minimise finishes. Recycled bricks were selected to minimise our impact on waste and promote reuse. We used the brickwork in an interesting format - a shark nose panel expressing the tumbled and rustic nature of the recycled brickwork. A simple and minimal palette was selected to be cost efficient and we fostered our commitment to minimising our carbon footprint by not over specifying finishes. Our aim was to achieve a timeless, warm and unadorned materials palette that can fit the end user.
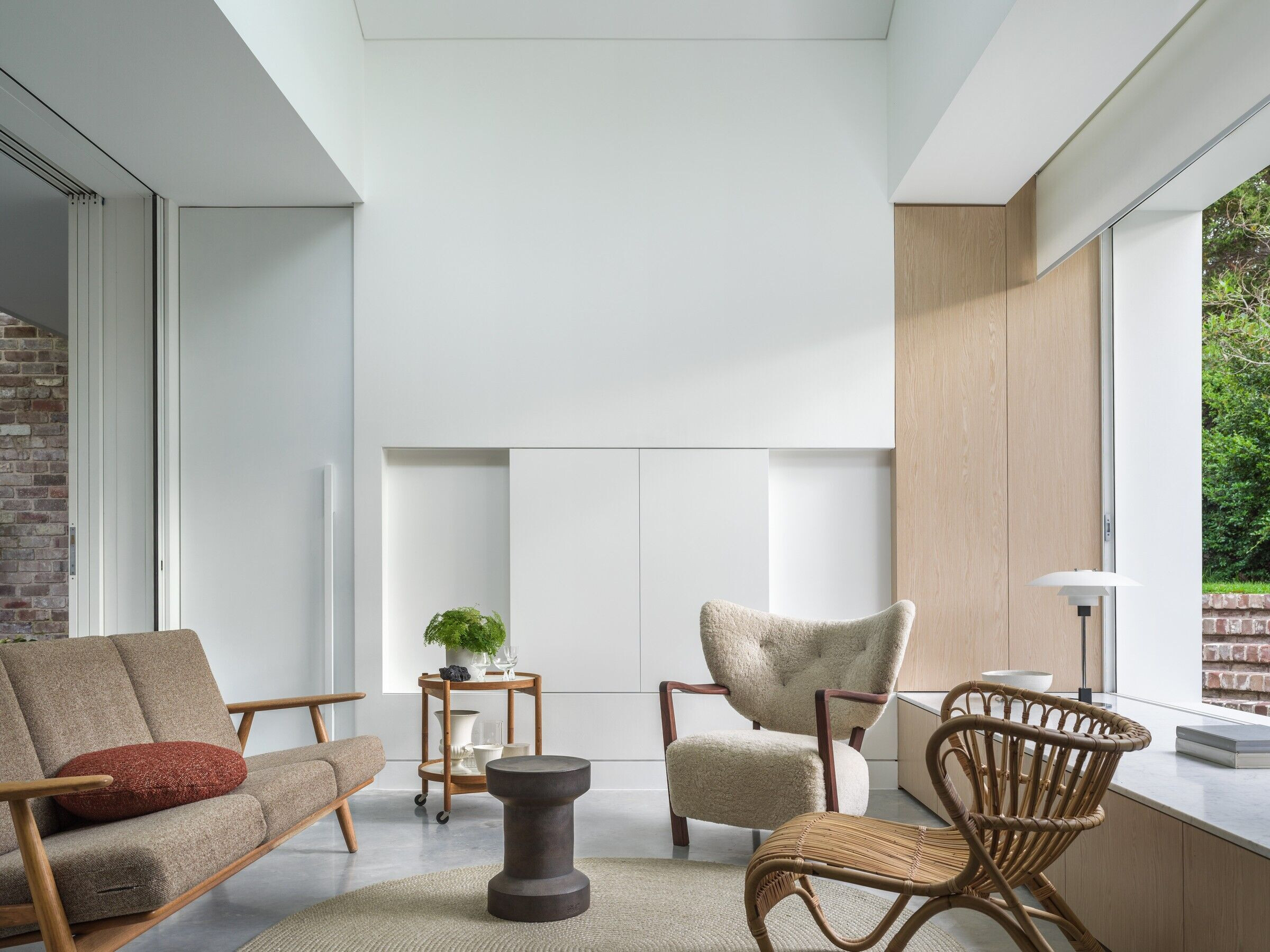
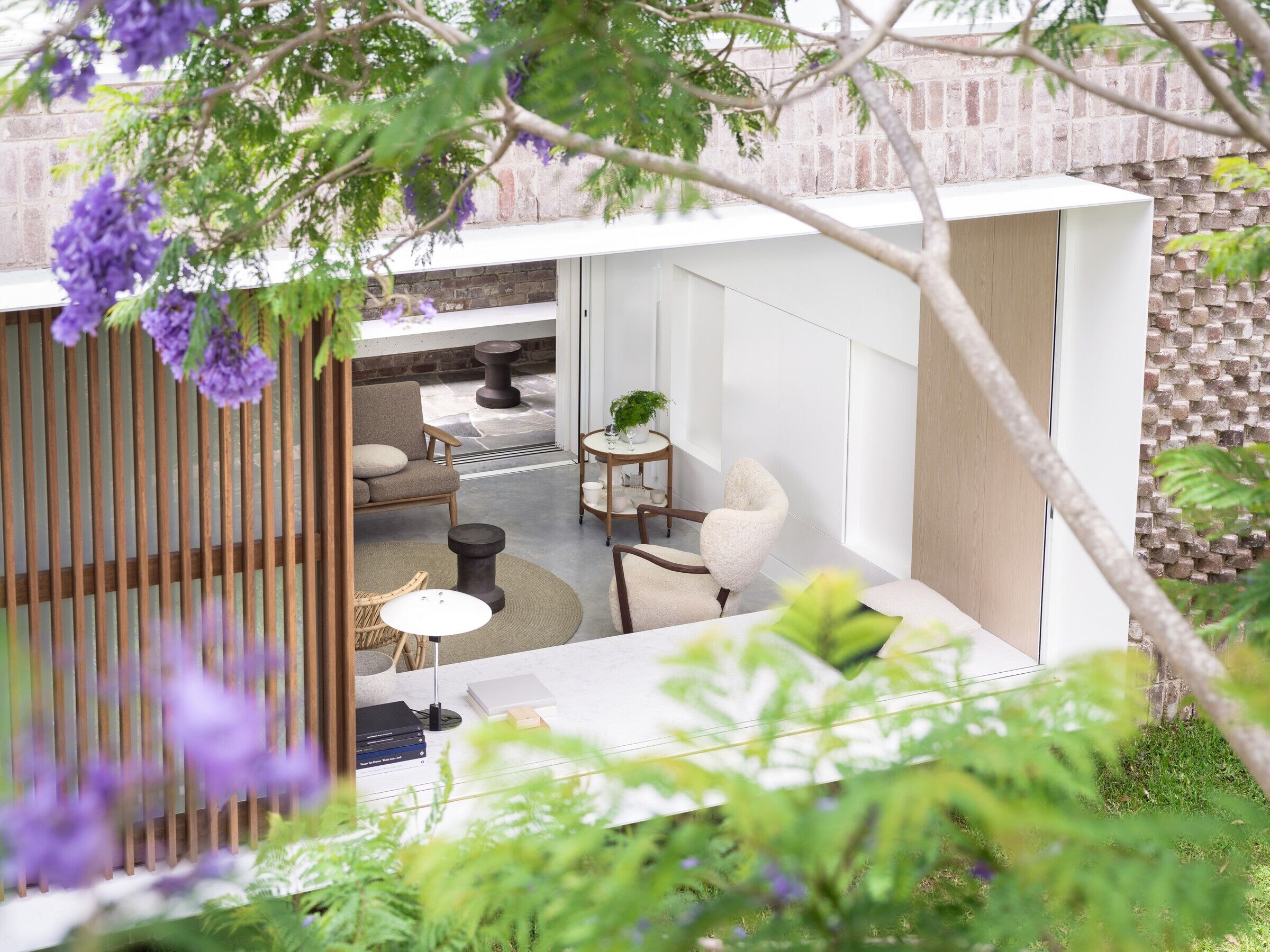
What is the conceptual framework of the project – including underlying principles, values, sustainable initiatives, core ideas and/or philosophy?
Core idea: how can a small space of 60 sqm (+20 sqm courtyard) deliver an architectural, functional, and pragmatic solution with a limited budget. An example of a housing typology that is perhaps becoming more prevalent as the way we live, how the modern day family is structured and how society functions is ever changing. A housing affordability crisis is changing the landscape for home ownership for future generations. It is an exploration into intergenerational living albeit within a modest footprint.
- To create an independent / autonomous dwelling that is flexible & adaptable
- The site consists of a primary dwelling and a secondary dwelling
- The end user could be for either a family member, Grandma who comes over to stay, a young adult transitioning away from the family home, or as a commercial proposition.
- AHfG has been designed with a separate entry, to replace an un-used garage - it is completely independent from the main house.
- Private courtyard which does not impact the amenity of the existing house
- The site is shared + available to both dwellings to the new defined lower and upper garden and renovated existing pool.
- Maximising the site's potential in a low density setting.
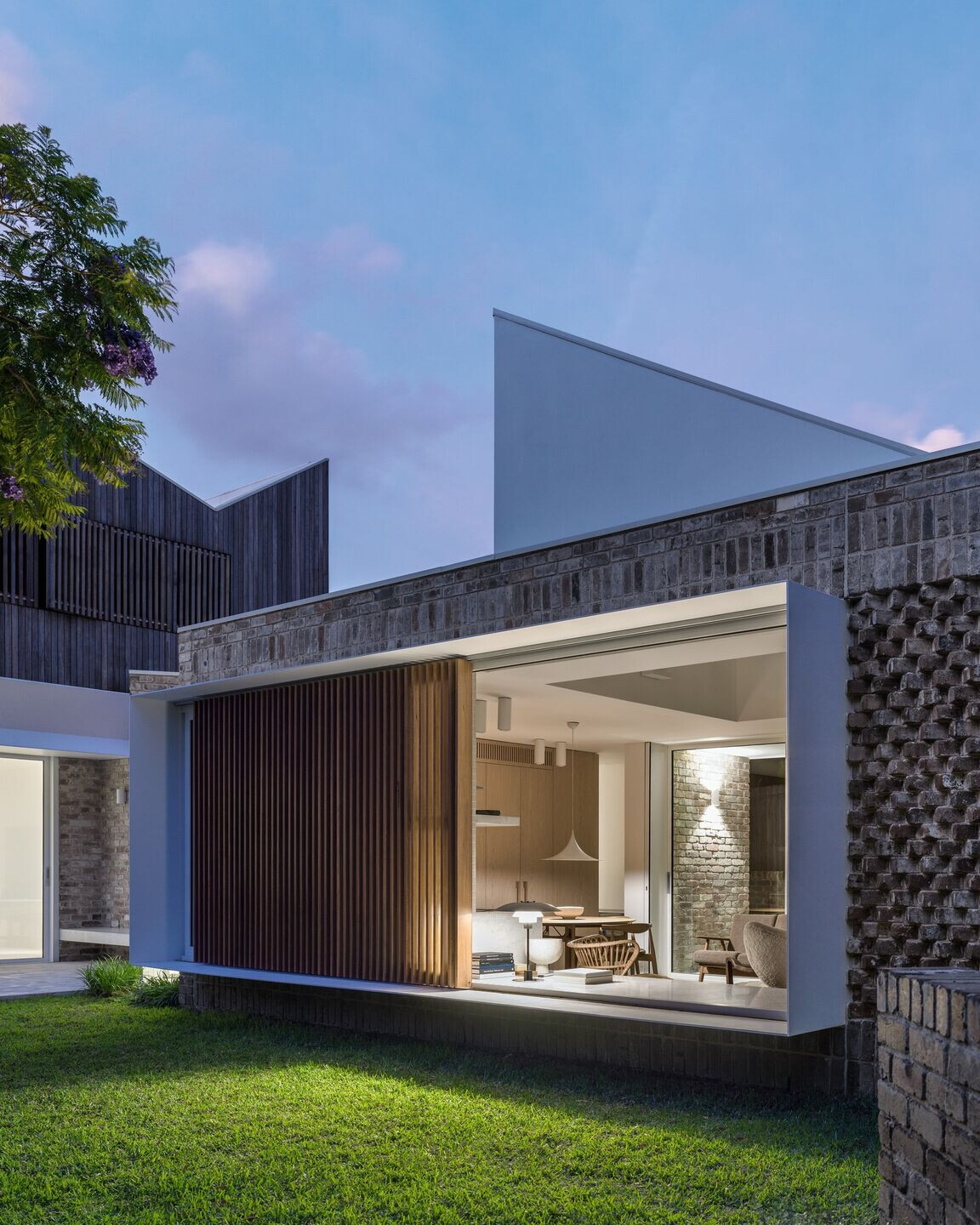
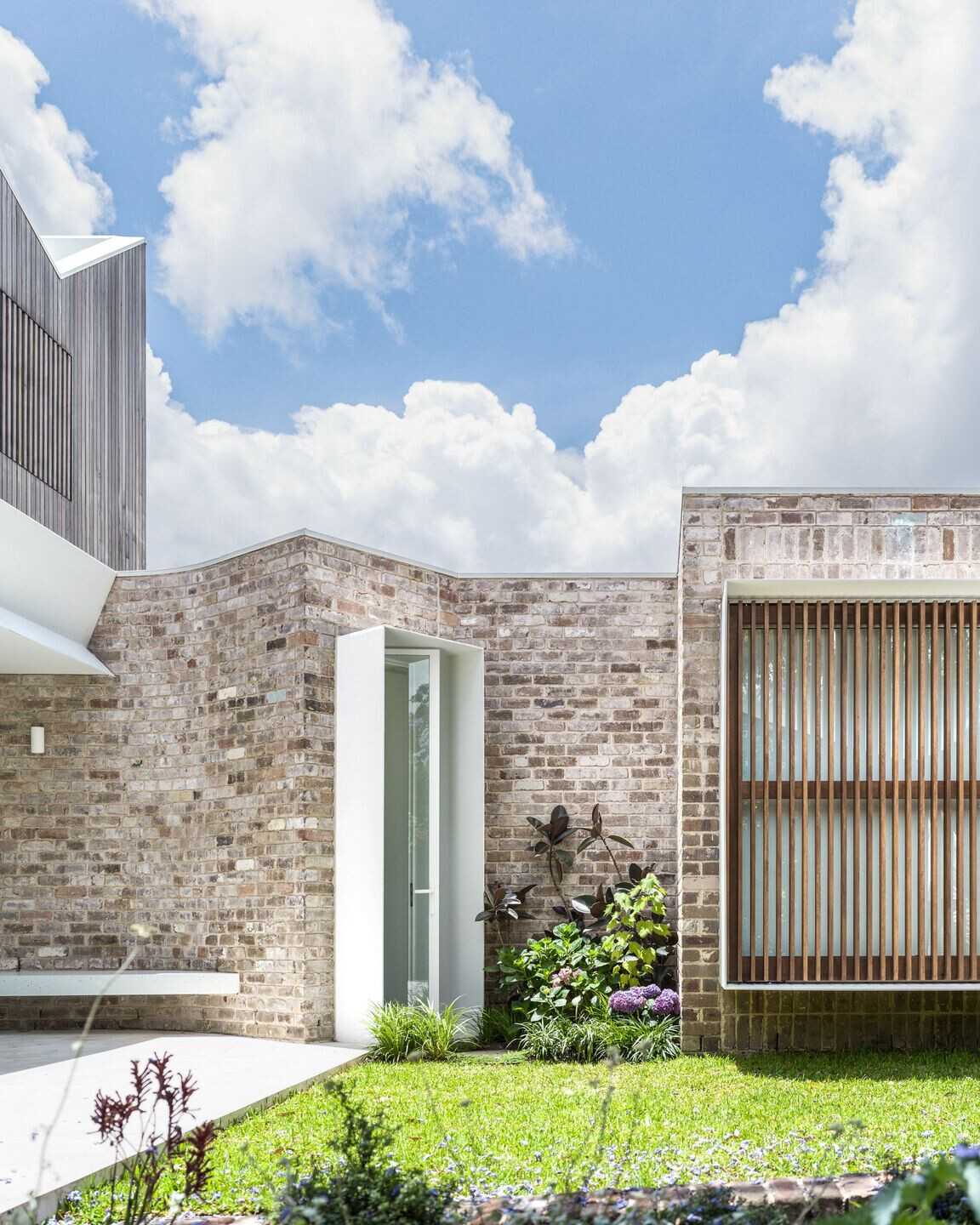
What is the relationship of the built form to the context of the project?
- Siting - The new dwelling is sitting where an existing unused garage was located. This allowed independent access to be easily constructed & defined.
- Connection to nature was key to the siting
View lines to existing trees, a substantial jacaranda tree was captured and a point of focus was defined and centred the internal program.
- New openings were directed away from the main house - private amenity and can share the site without impact to the 'main house’ amenity
- The addition was designed so that it was subservient to the main house - a low lying & unobtrusive form
Integration of allied disciplines – how have the contributions of others, including architects, interior designers, landscape architects, builders and other specialists, helped achieve the outcome?
The project was procured through a competitive tender in 2020. The builder built and delivered a project during COVID. We experienced state mandated construction lock downs, under an ABIC Lump Sum contract - it was difficult but the contractor and client forged ahead to achieve a positive outcome. The structural engineer designed the sub structure to be cost efficient.
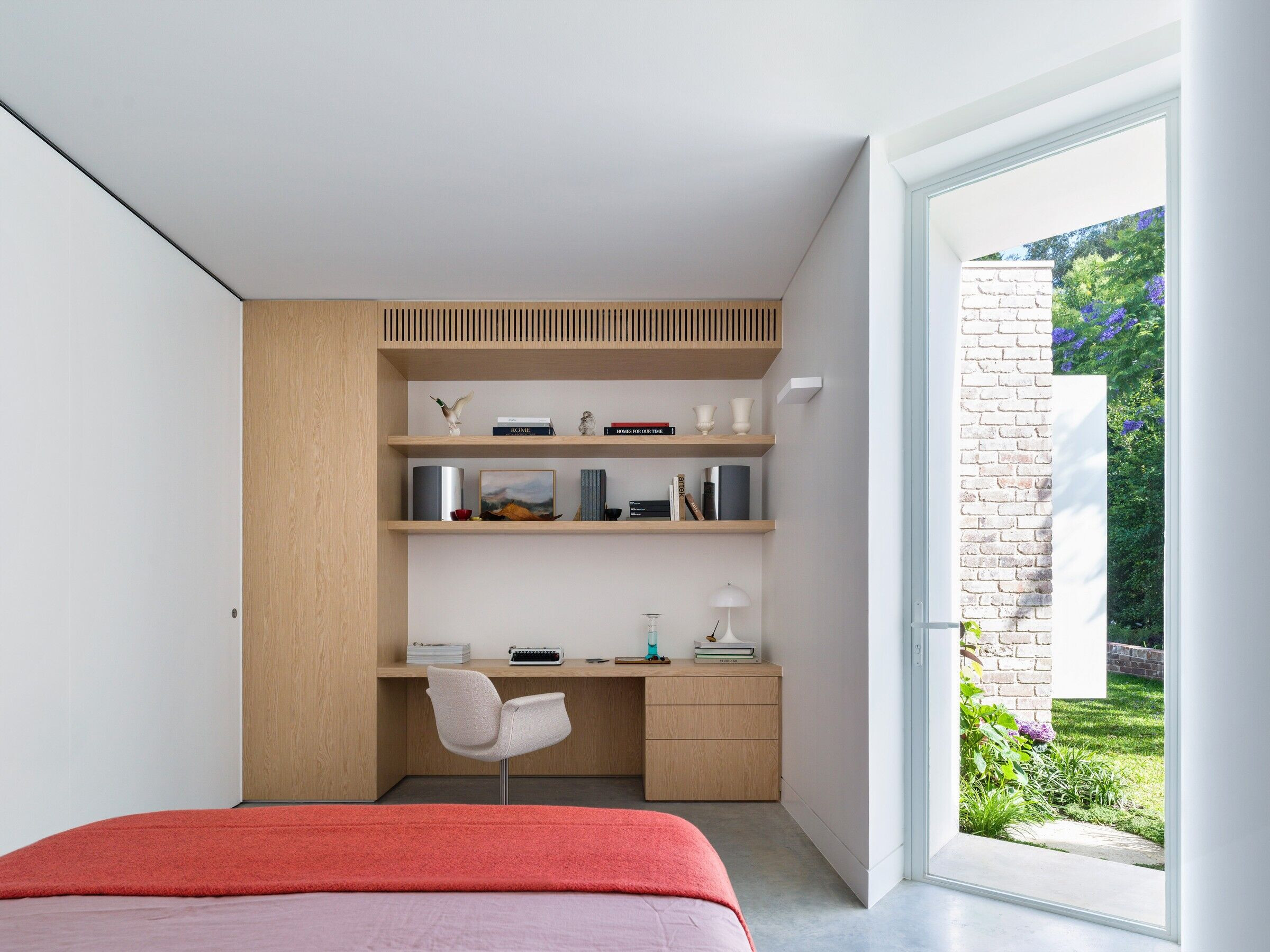
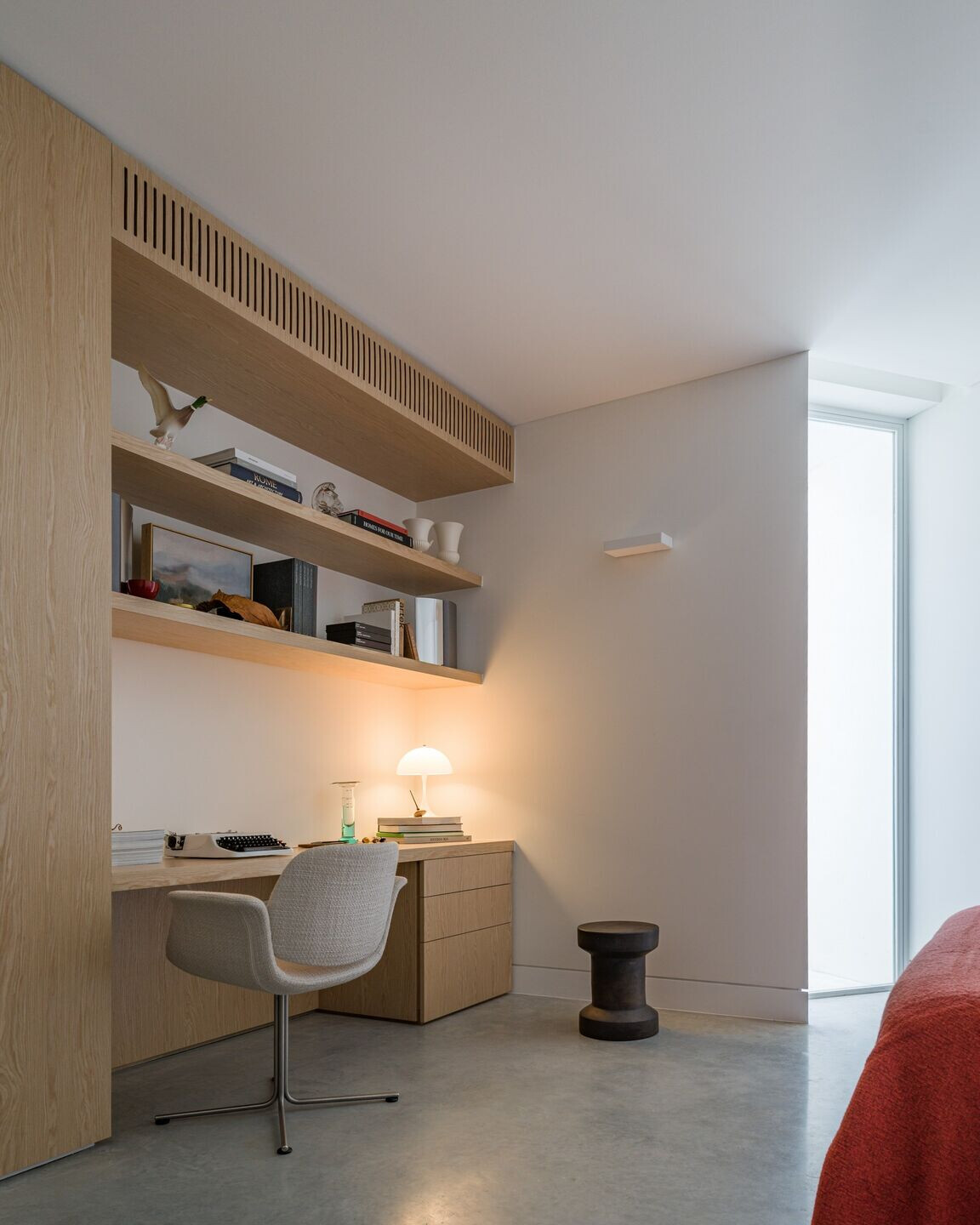
Team:
Architect: Brcar Morony Architecture
Photography: Justin Alexander
Joiner: North Shore Custom Cabinetmaking
Engineers: Cantilever Studio
Landscape Designer: Even Spaces
Builder: Cubic Construction Management
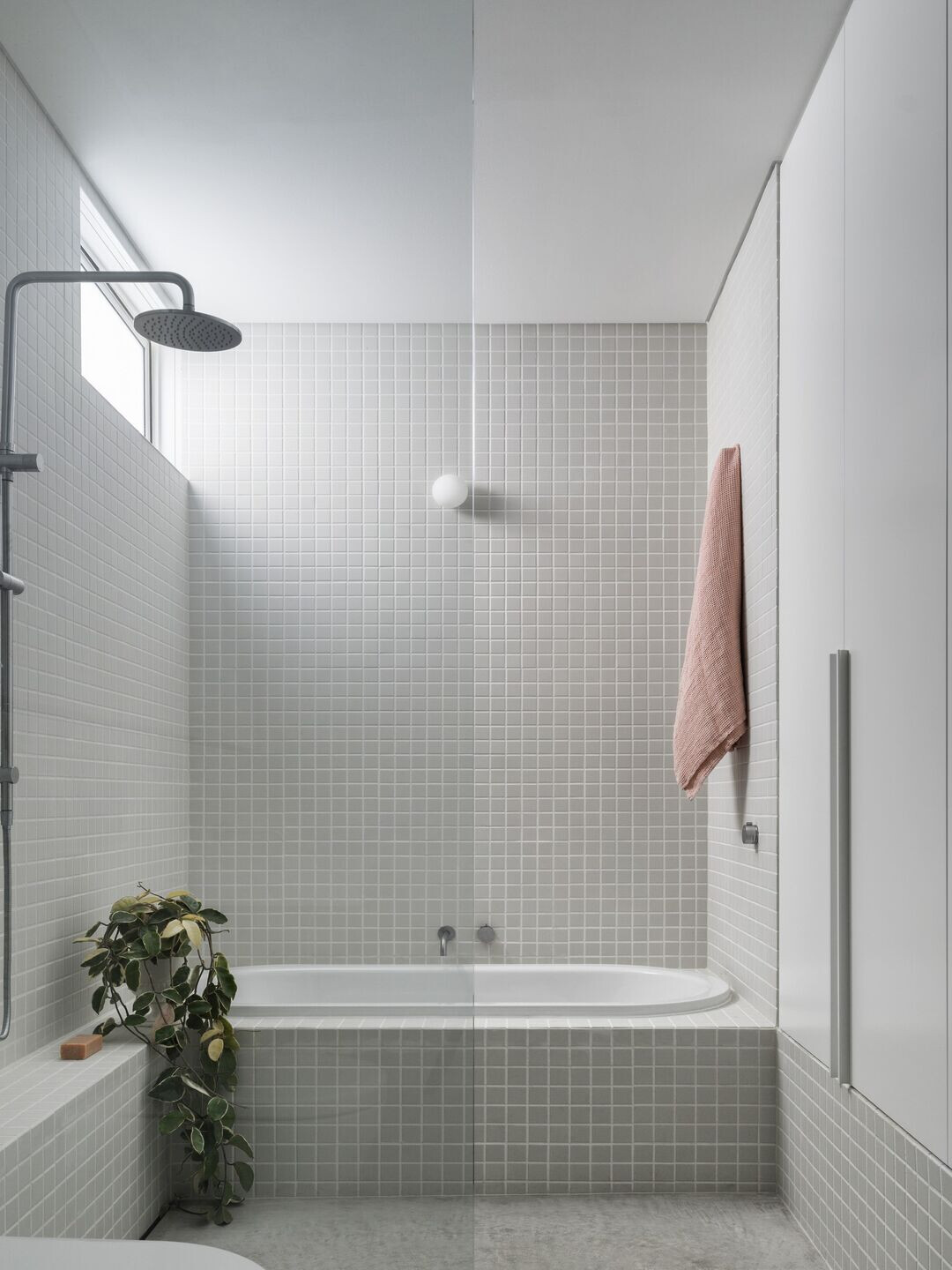
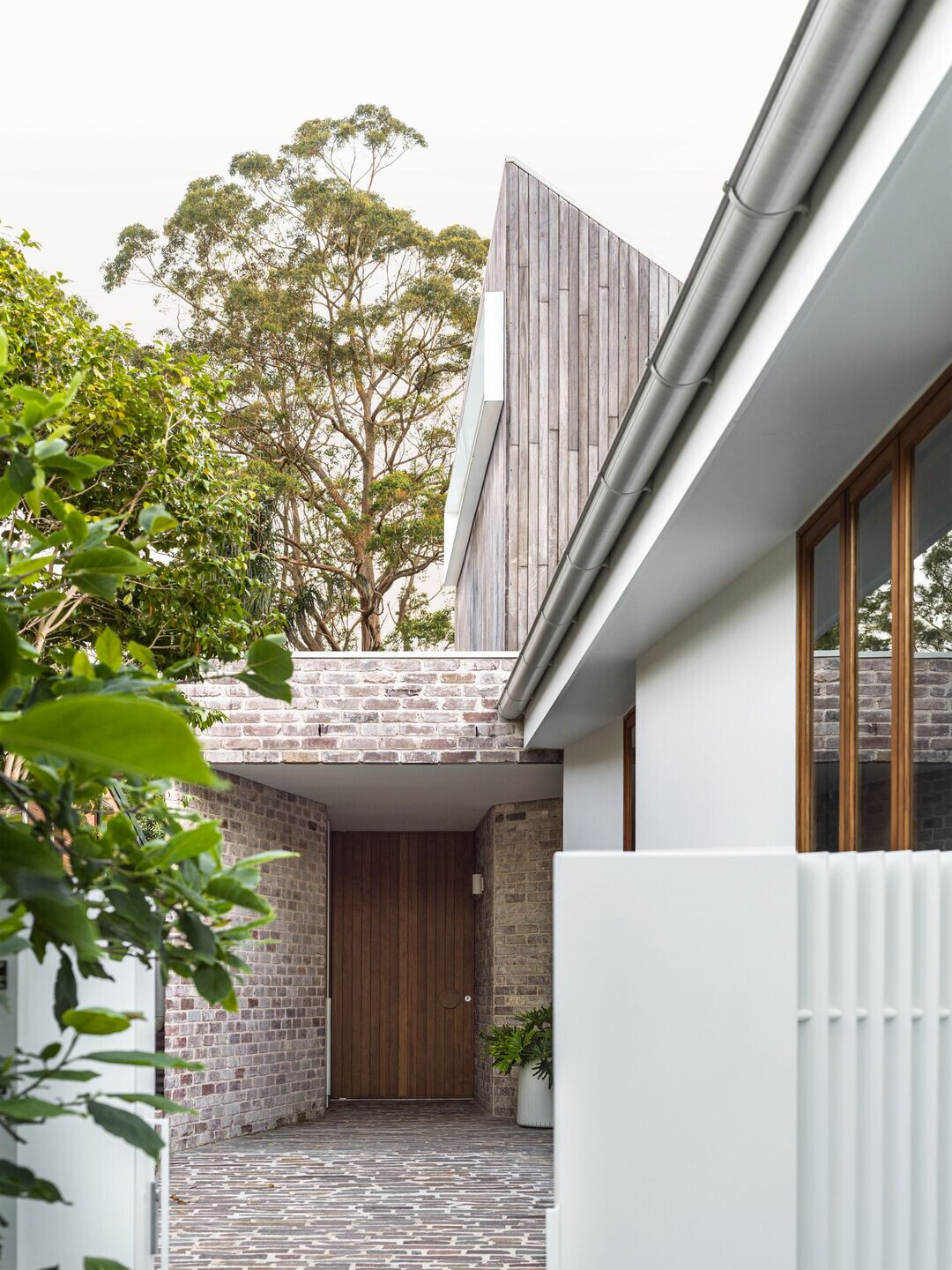
Material Used:
1. Indoor Furniture:
Dining Table: Drop Leaf Dining Table by &Tradition
Dining Chairs: CH20 "Elbow" chair
Study Chair: EJ205-S Flamingo chair
Fox Lounge Chair by Viggo Boesen
Wulff Armhair by &Tradition
Panthella Mini Table Lamp - White
Louis Poulsen PH 4/3 Table Lamp
Lounge - Vintage - by Julietts Balcony
Side table - Bolling Tray Table Model 50 - Hans Bolling
2. Outdoor Furniture:
Dumbbell Stool by Robert Plumb
Formed concrete daybed, by Contractor
3. Tapware:
Assemble Tapware by Astrawalker (Kitchen and Bathroom)
4. Flooring:
Honed Concrete Topping to structural slab - By Contractor's Concretor
5. Lighting:
Dining pendant light: Semi Pendant by GUBI - White 60cm
Bathroom wall light: Glo Ball mini by Jasper Morrison
Wall Lights: White GALA XL by Delta
Surface Mounted Ceiling Lights: Mono 100 by ILLUS
6. Fixture and Fittings:
Classic Duo Bathtub by Candana
Unit 60 wall hung basin by Candana
Wall hung toilet by AstraWalker
7. Objects:
Semper Vase - by Dale Hardiman - New Volumes
8. Stone and Tiles:
Endicott Crazy Paving by Eco Outdoor
Kitchen benchtop + shelf - Carrara C Stone
Plimepaplika Tiles by Academy Tiles
9. Construction Materials:
Klip-lok roof sheeting - Colour Surfmist - by Lysaght
Recycled Bricks - Colour 'Parterre - Supplied by the Brick Pitt
10. Art:
Landscape (woods), 2018-2020, Artist Sally Ross
11. Appliances:
Cooktop, Oven, Microwave, Dishwasher - SMEG
Integrated fridge - BOSCH
12. Rugs and Carpets:
Braid Rug - Colour Mushroom - by Armadillo
13. Other:
Timber Veneer: Tru Grain Marzipan Veneer by Briggs Veneer
Halliday and Baillie Door Hardware
Internal Roller Blinds - Supplied by SOLIS



