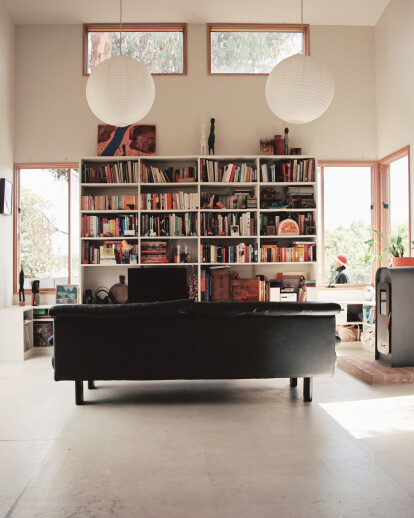A private residence for one, this two level ‘room’ houses a resident who wishes to live in a country town, but not in the country. Designed around directives that prioritizes outdoor living, not minimum dwelling, the house makes use of the small plot by hugging the south-east corner to provide a continuous flow from site to space. A double height living area provides subdued privacy between open and intimate zones, while an array of windows and doors ensures views across both levels.
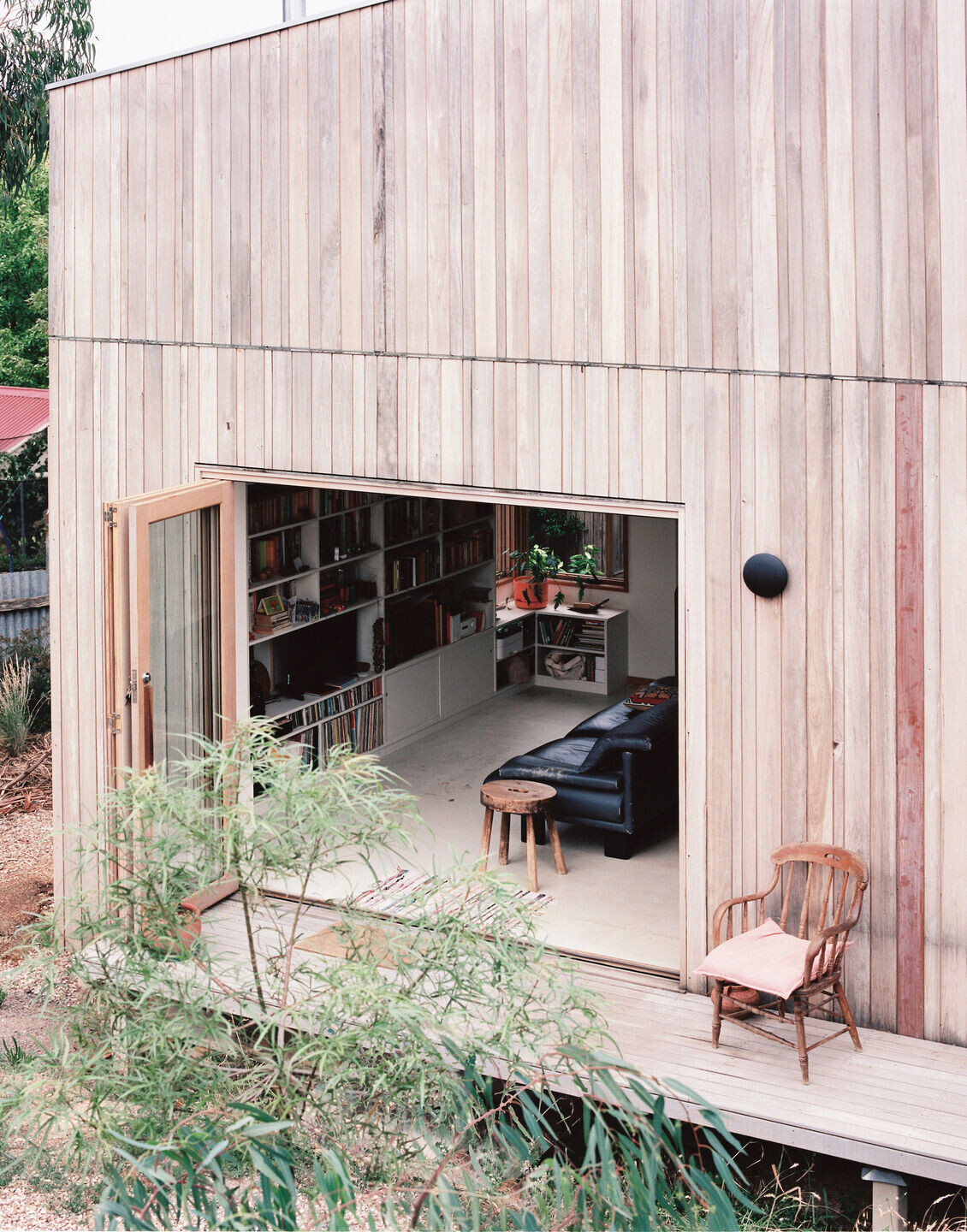
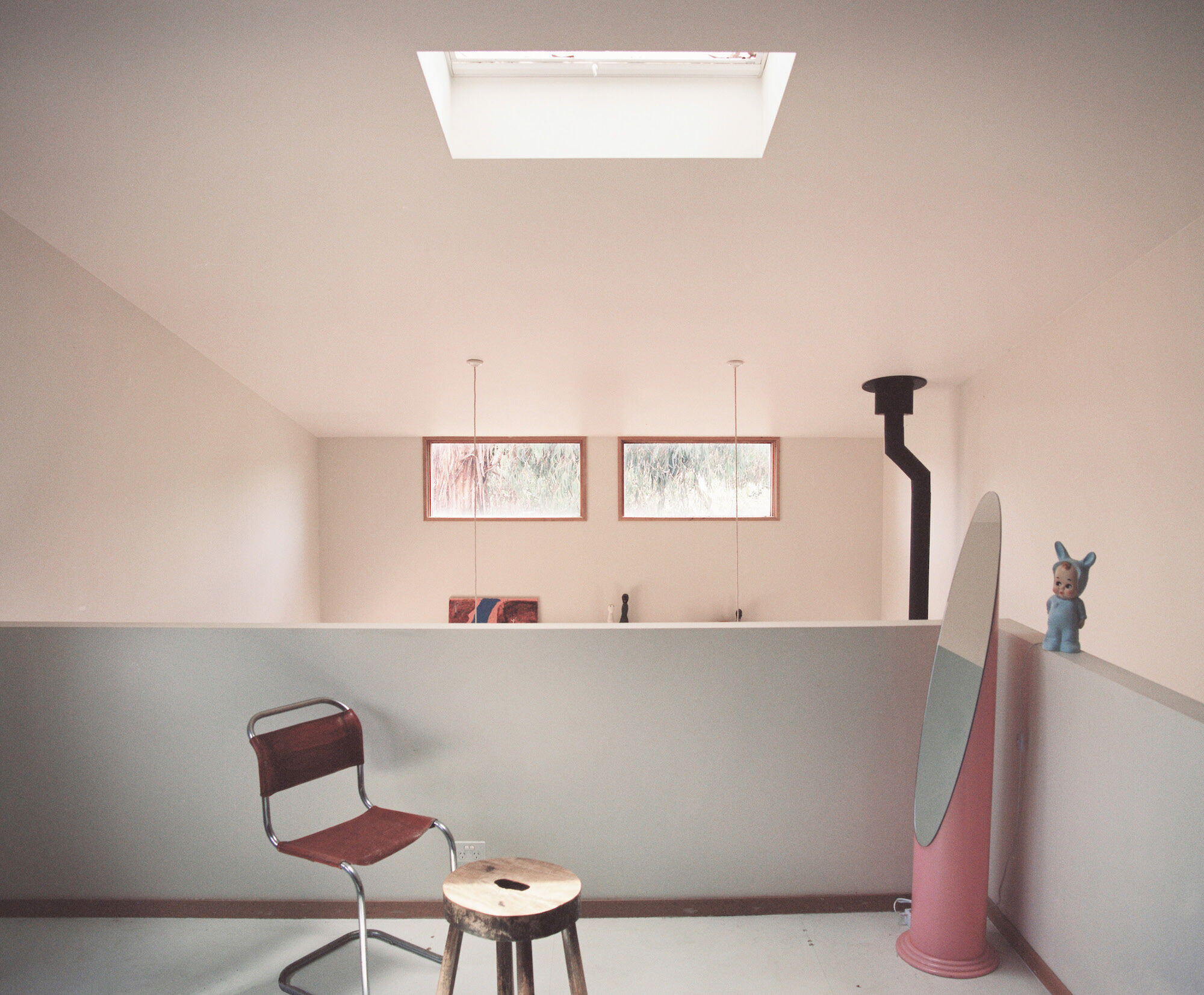
Team:
Architect: Office MI—JI
Photographer: Martha Poggioli
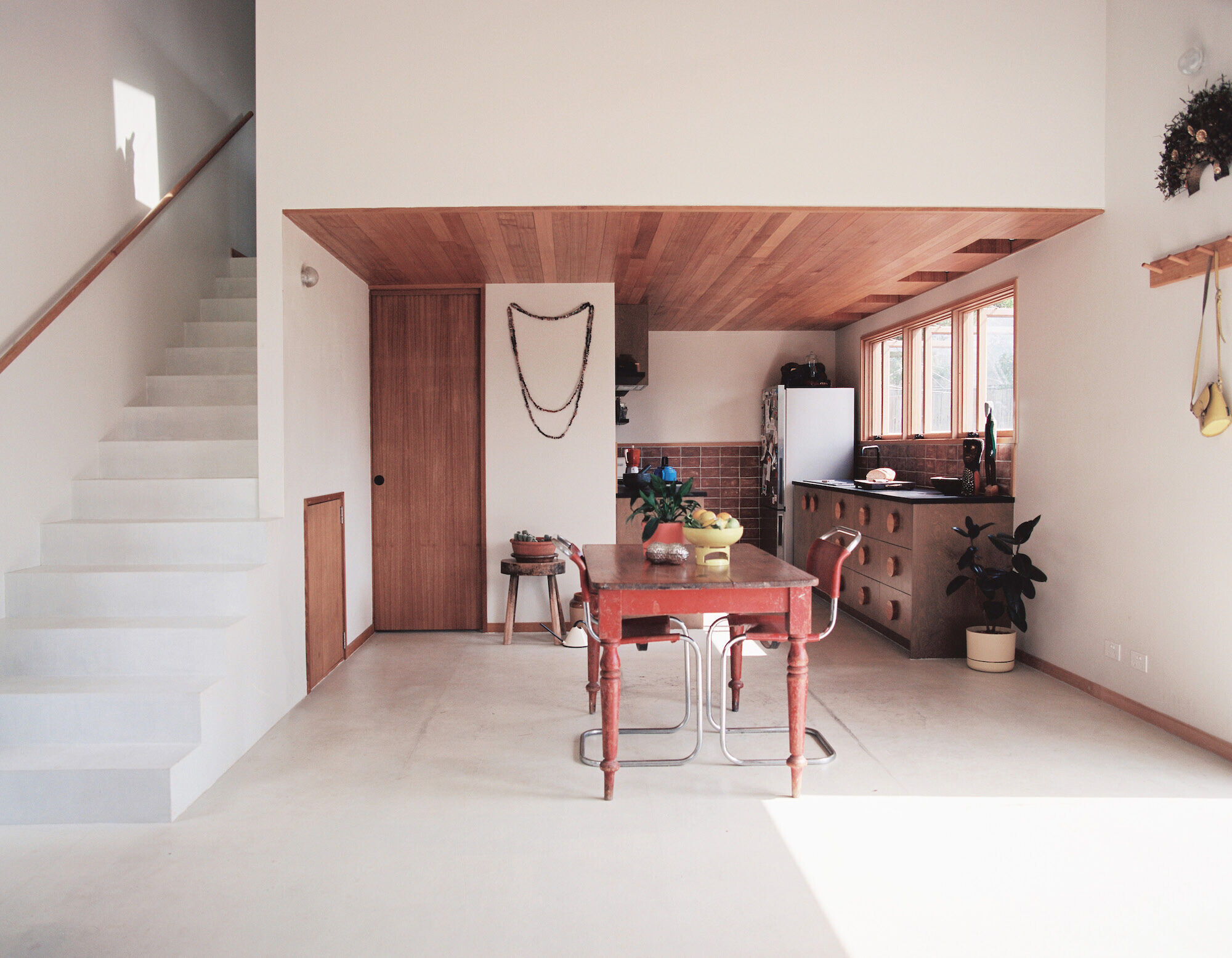
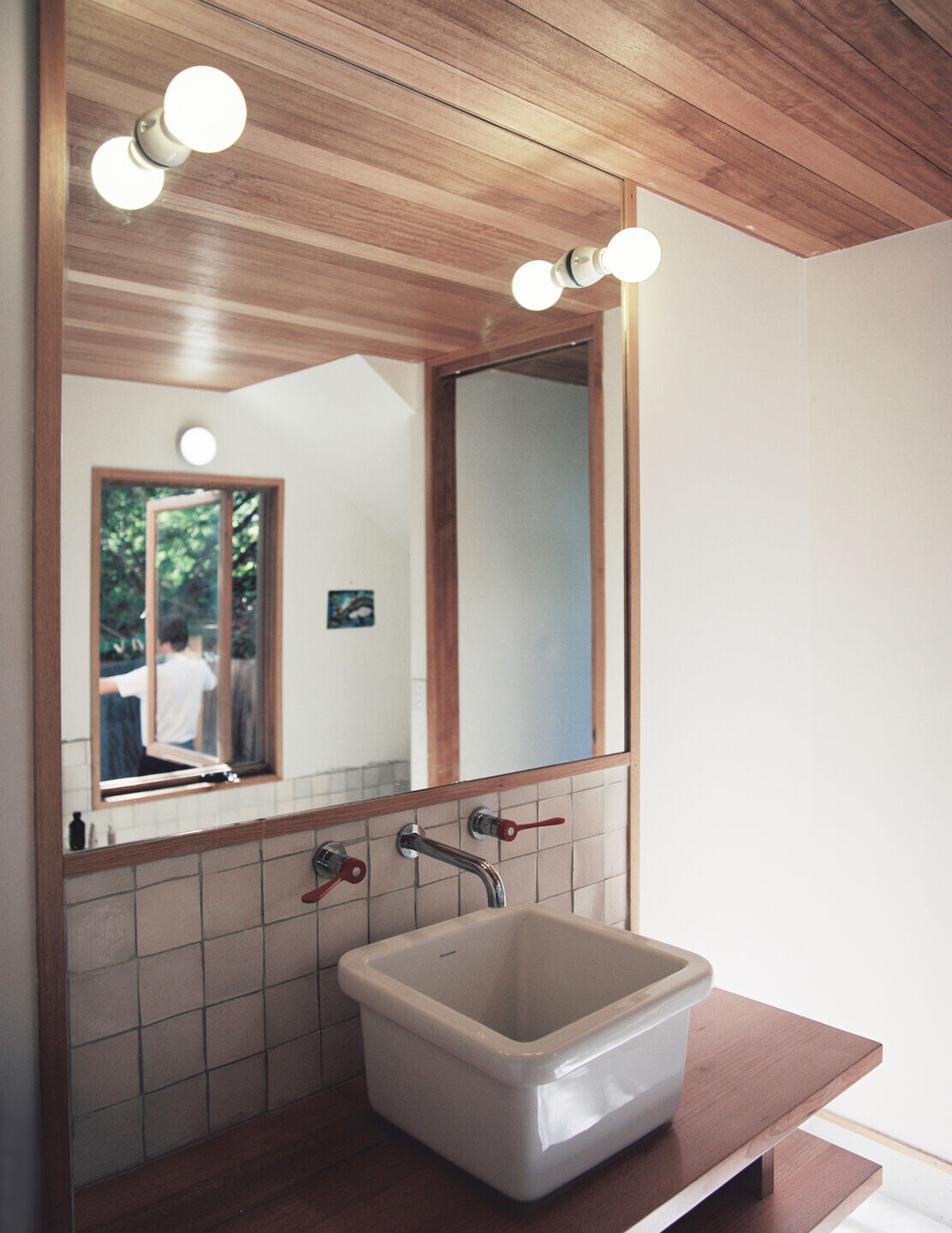
Materials Used:
Facade cladding: Timber, Random Match Shiplap
Flooring: Yellow Tongue Chipboard
Doors: Vic Ash Glazed Windows and Doors (Custom Timber Windows (Kyneton)
Windows: Vic Ash Glazed Windows and Doors (Custom Timber Windows (Kyneton)


