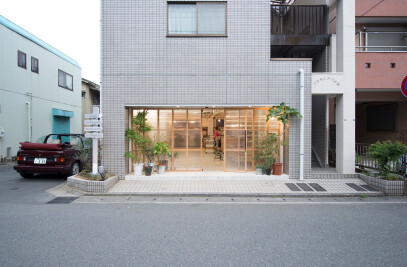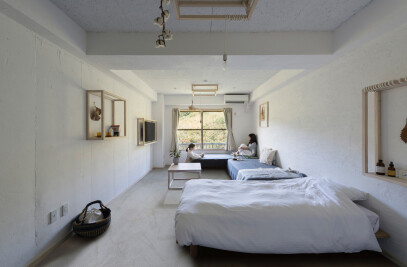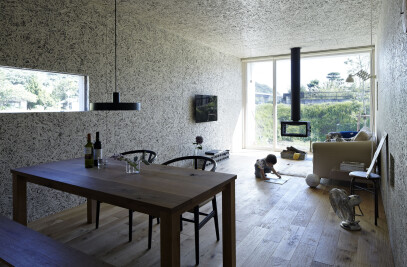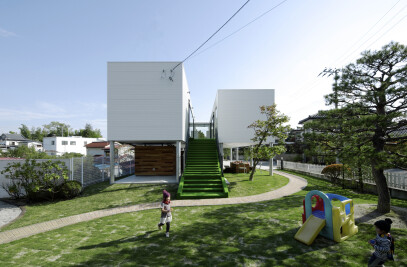The site is in the residential area in Chiba Prefecture. In the south of the site, there is a well maintained small-scale park. The park, though the size is small, becomes "Effective blank" in the regularly lined house group and takes important role to connect the local resident.
The house was designed to coexists with the park, as considering the good relation with the park leads to a good relation to the vicinity. Locate the living room, dining room and kitchen on the park side 2nd floor and minimize the 1st floor volume in order to keep open space on the ground floor. Locate the garden and café terrace on the ground floor wich is open to the park. The graphic of the park tree grain is printed on the concrete façade and express the sense of unity of the park and the house.

































