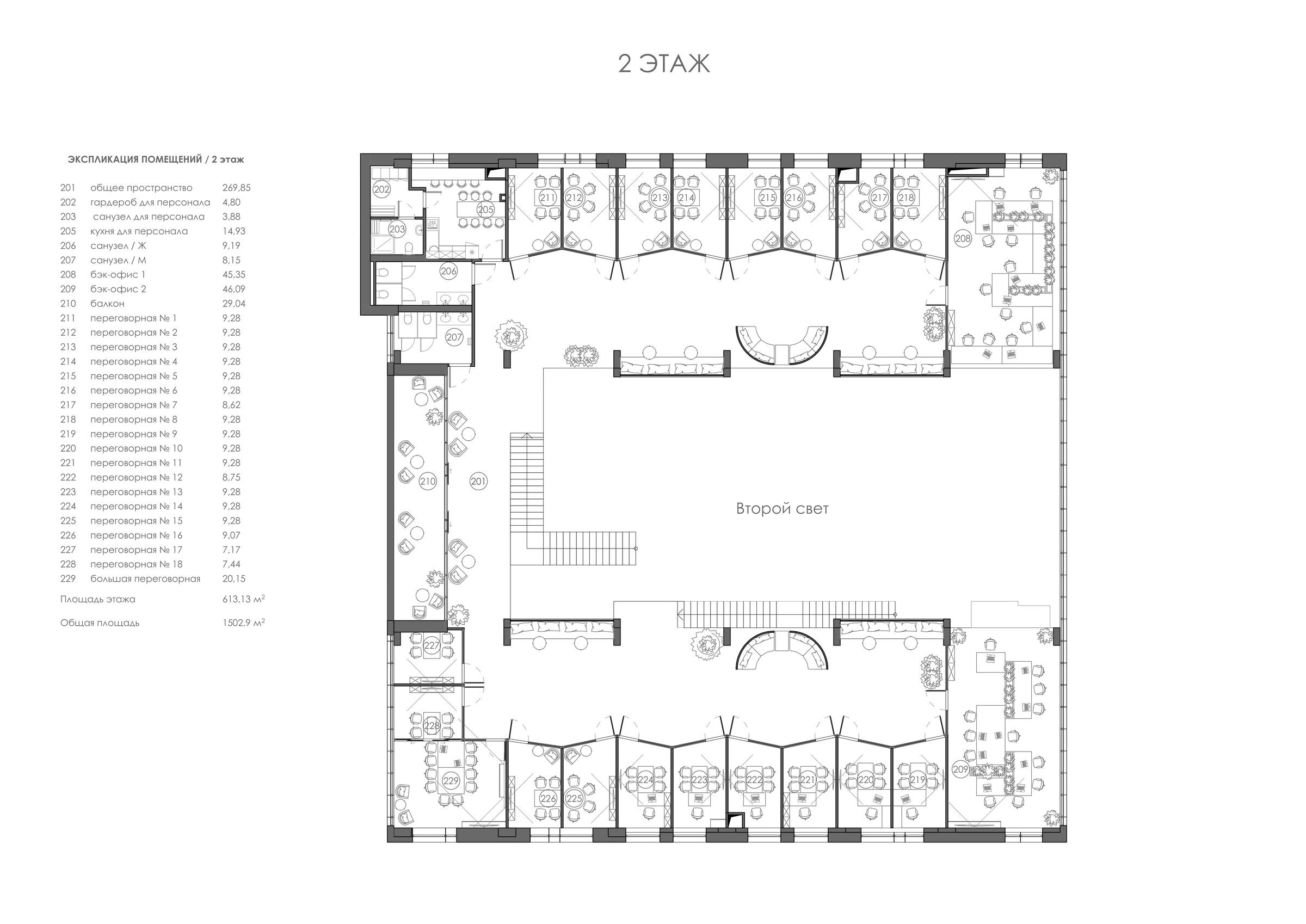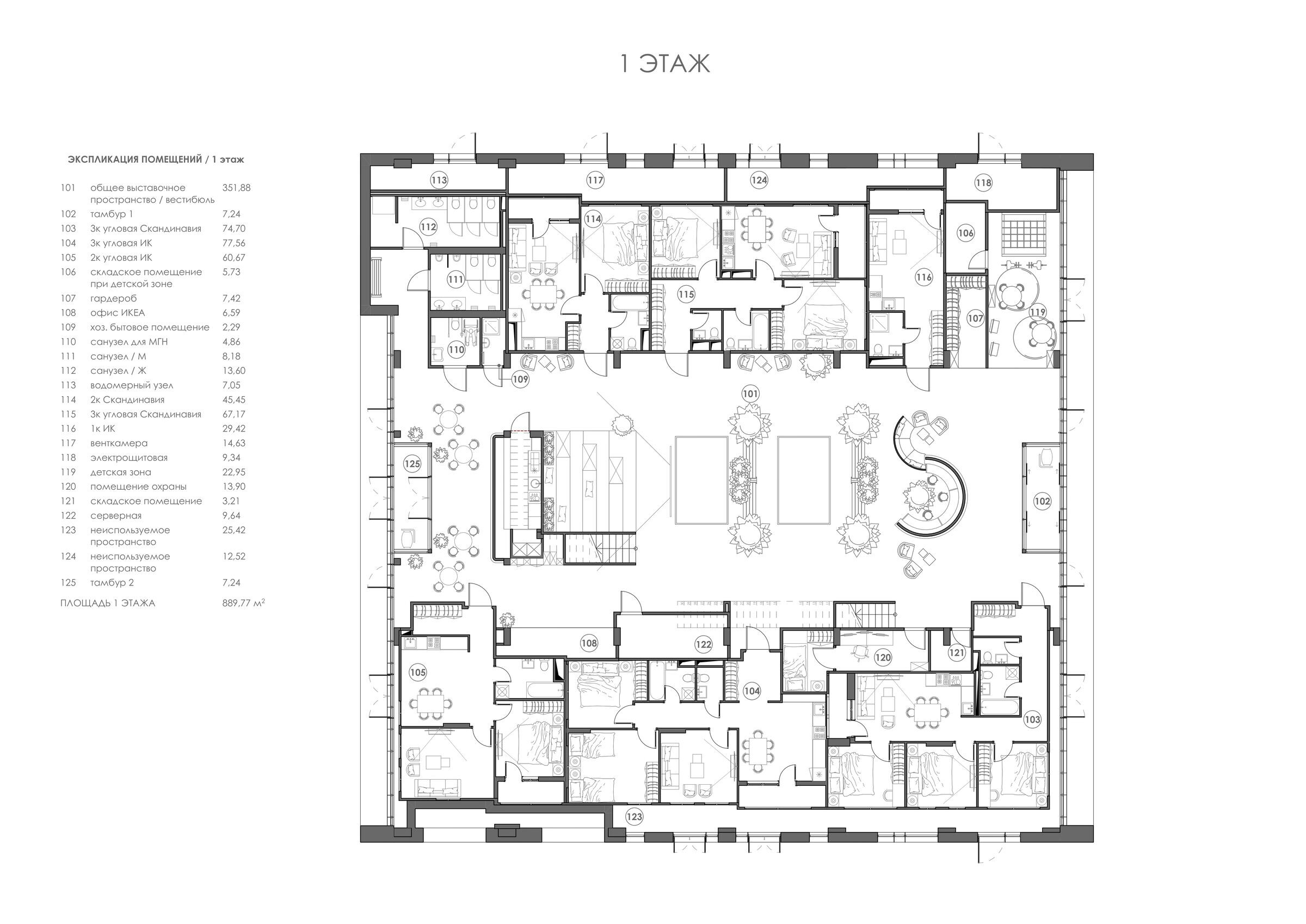The project of the A101 sales office was designed by KONONENKO PRO bureau.
The main task was to make the space functional and changeable for the possibile remodeling of the space in the future.
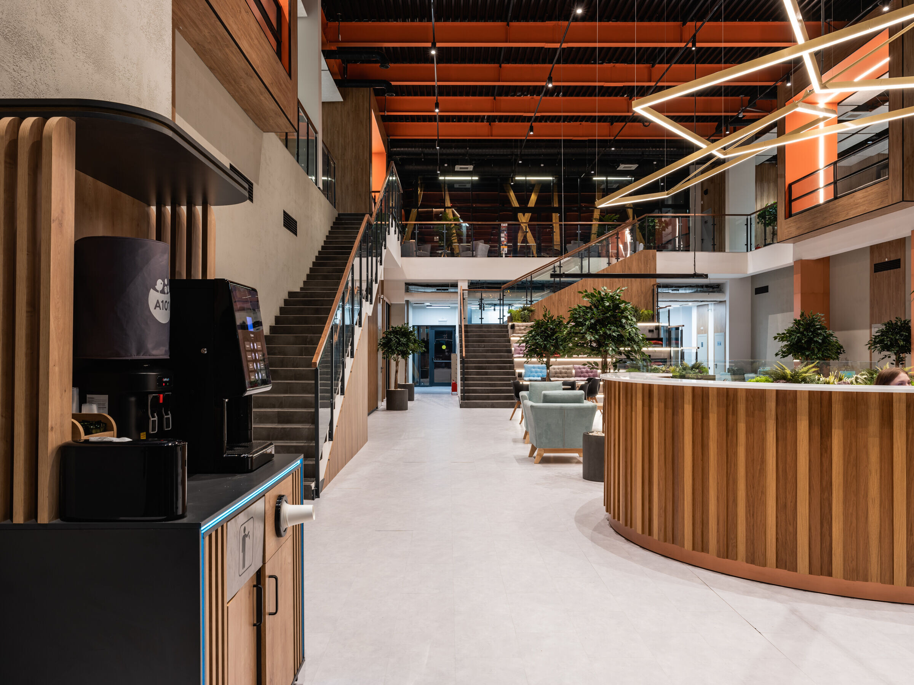
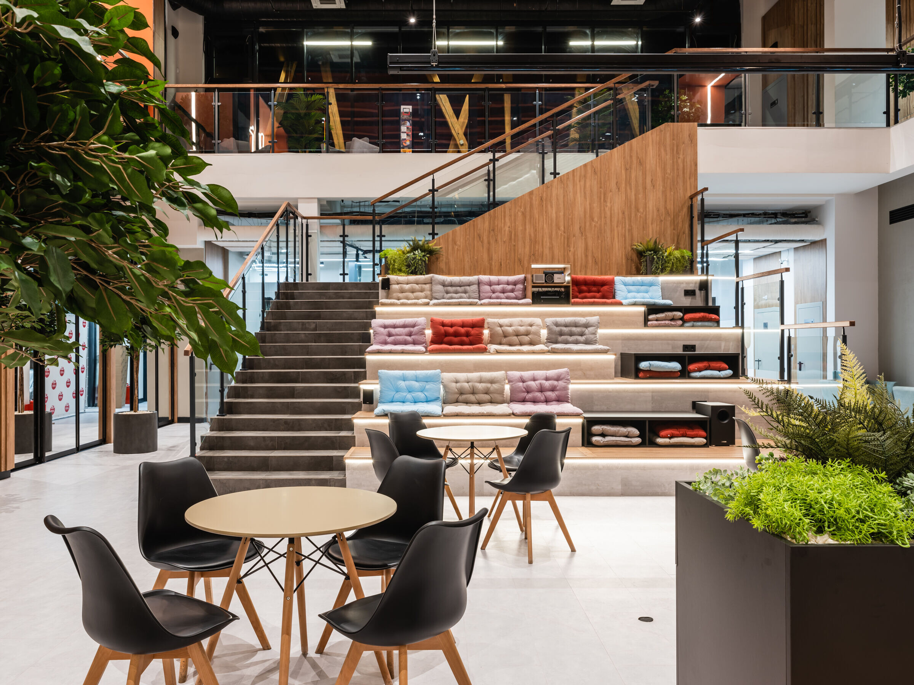
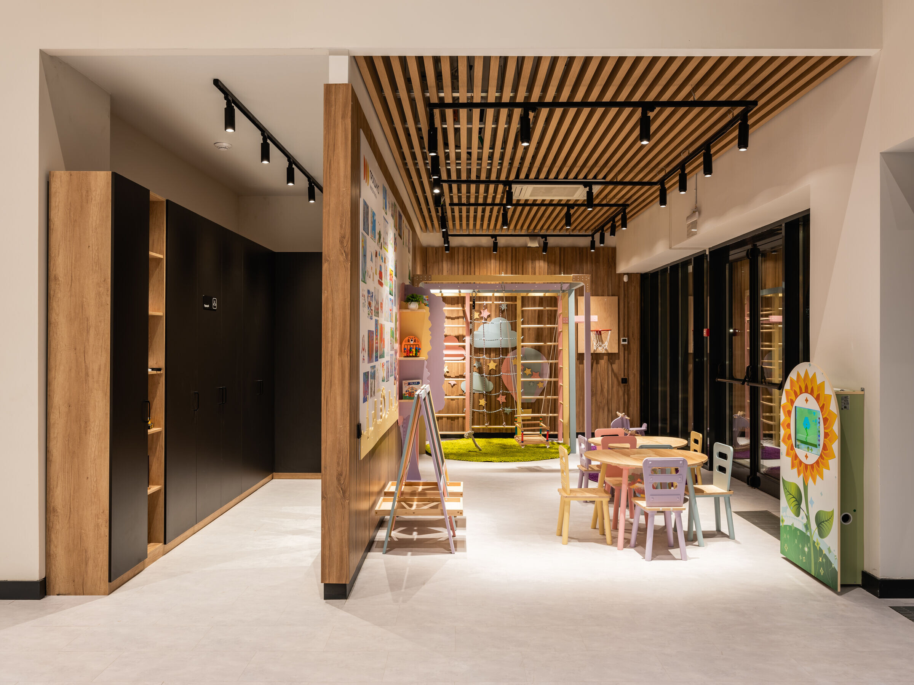

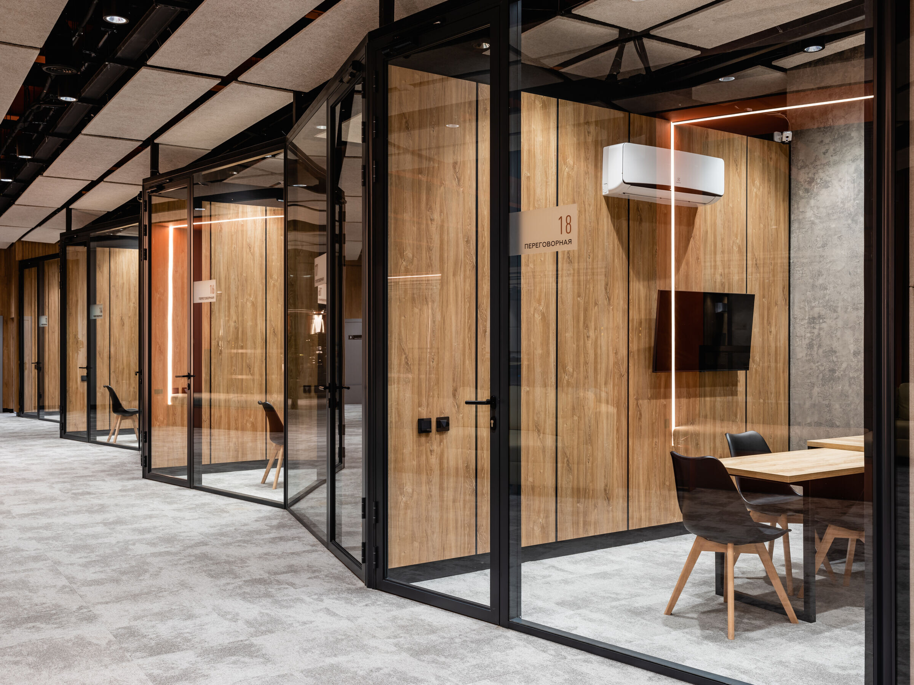
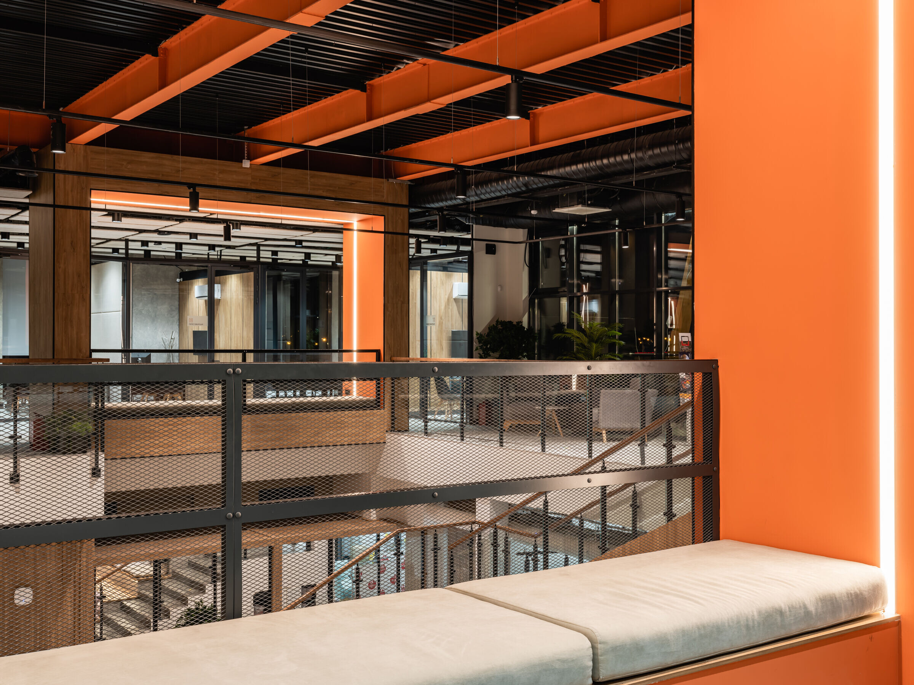
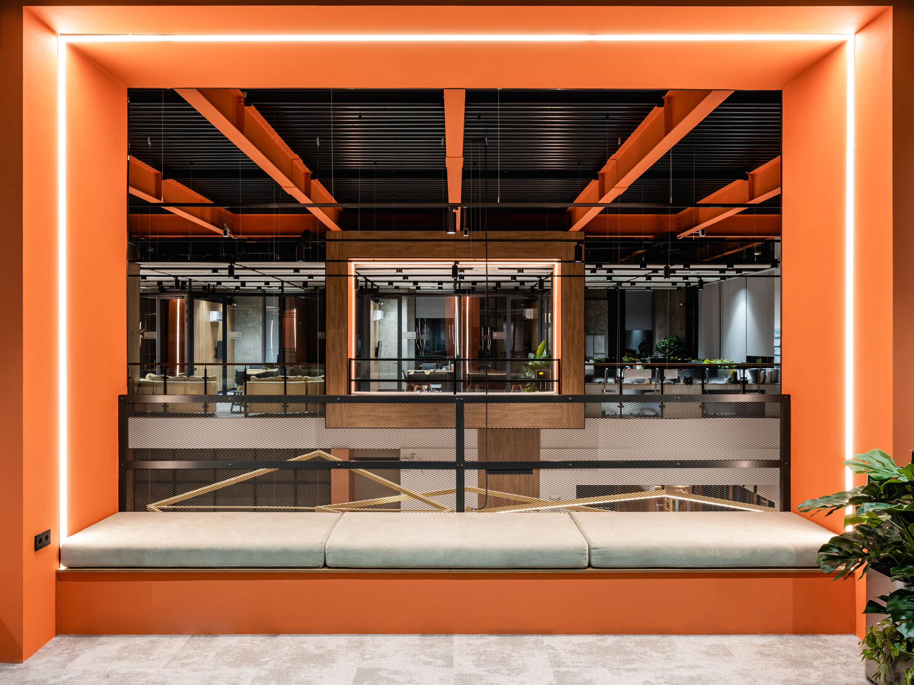
On the ground floor there are showrooms of apartments with precise layouts from the developer, an atrium area for presentations, a children’s corner, a coffee point and a reception for meeting visitors. The 2nd floor was completely given over to the workspace: there is a spacious waiting area for customers, offices and meeting rooms for the sales department, back offices with workplaces, a staff area with a kitchen, bathrooms and storage systems. There is also access to a terrace with a recreation area for summertime.
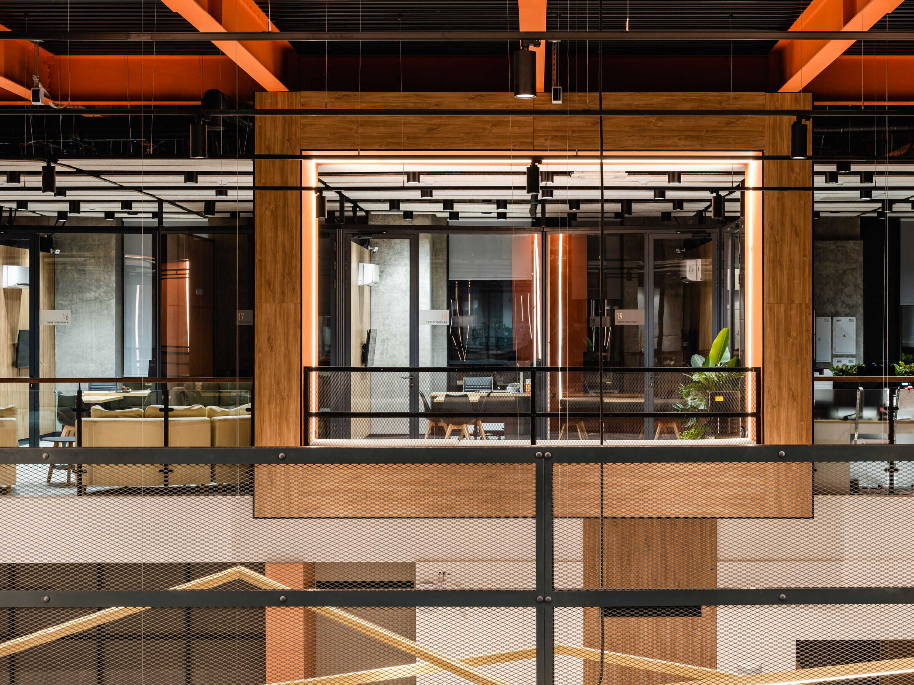

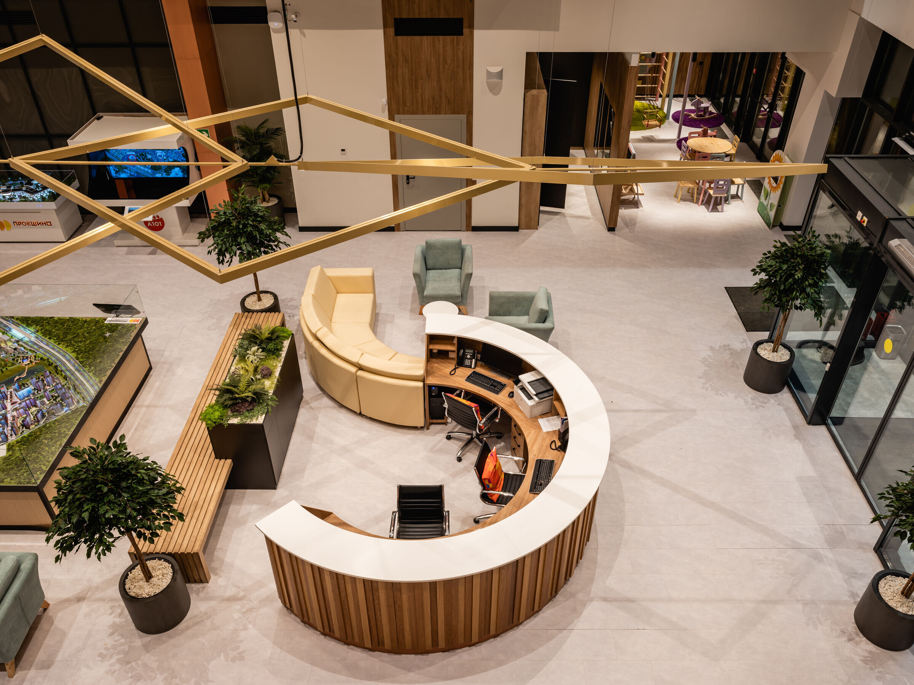
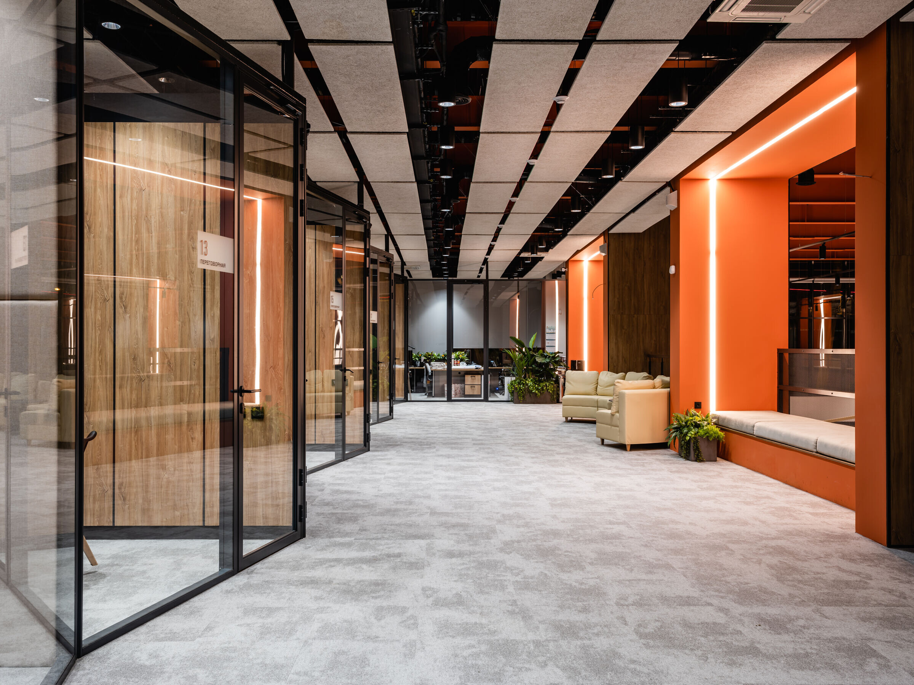
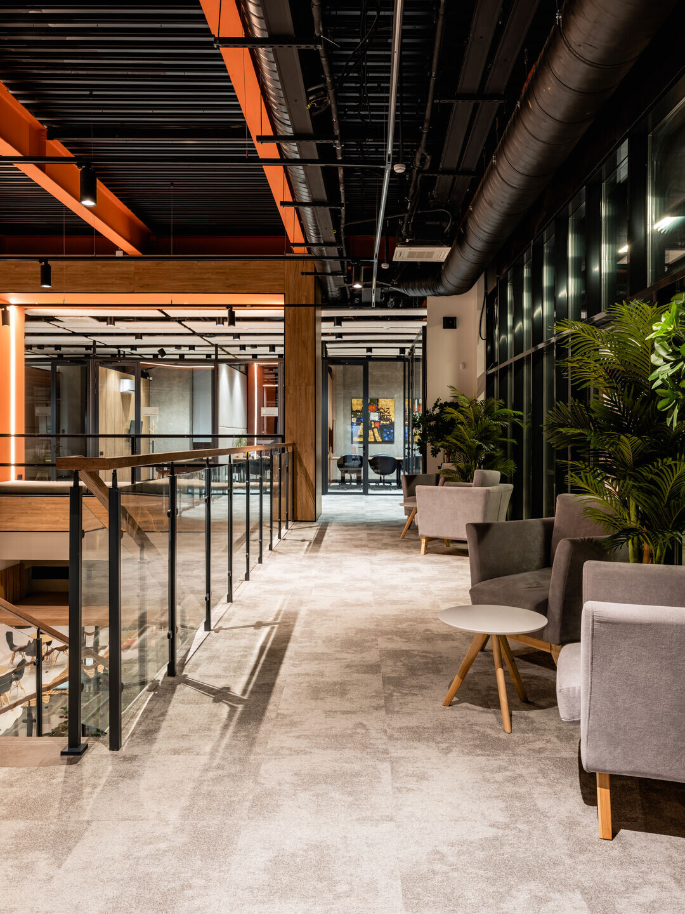
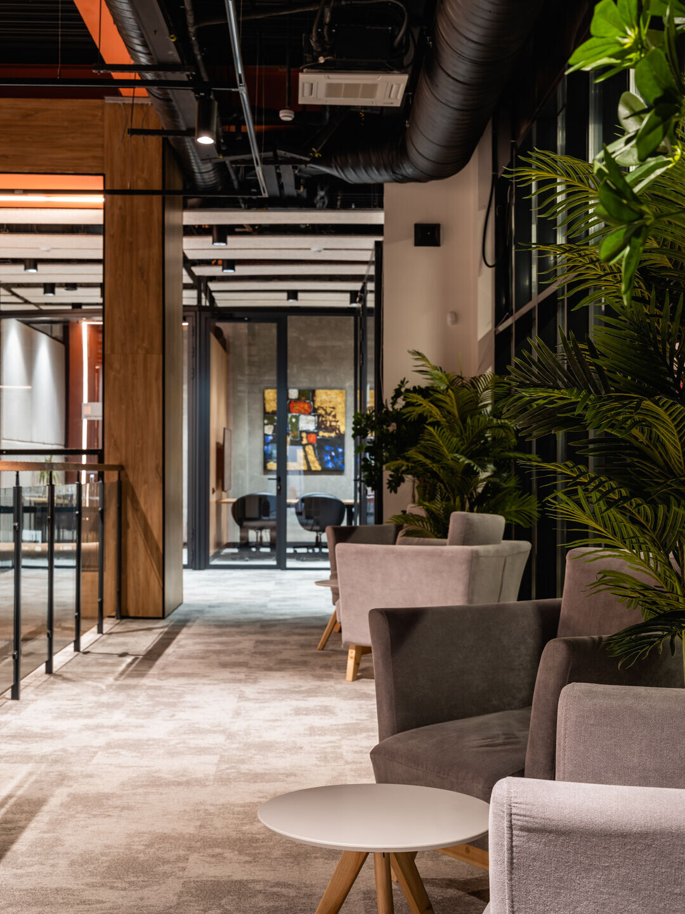
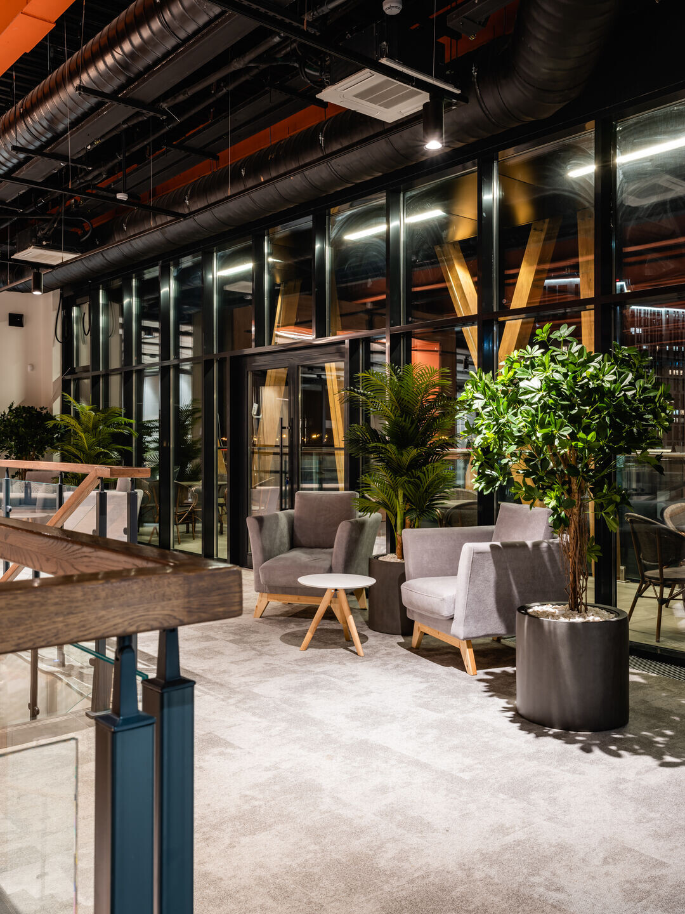
Choosing the office design concept, we focused on the architecture of the Prokshino residential complex. It became the starting point for choosing colors and materials. It was decided to use bright coral color, copper and wood panels as accents in the interior. Special attention was paid to make the office as green as possible.
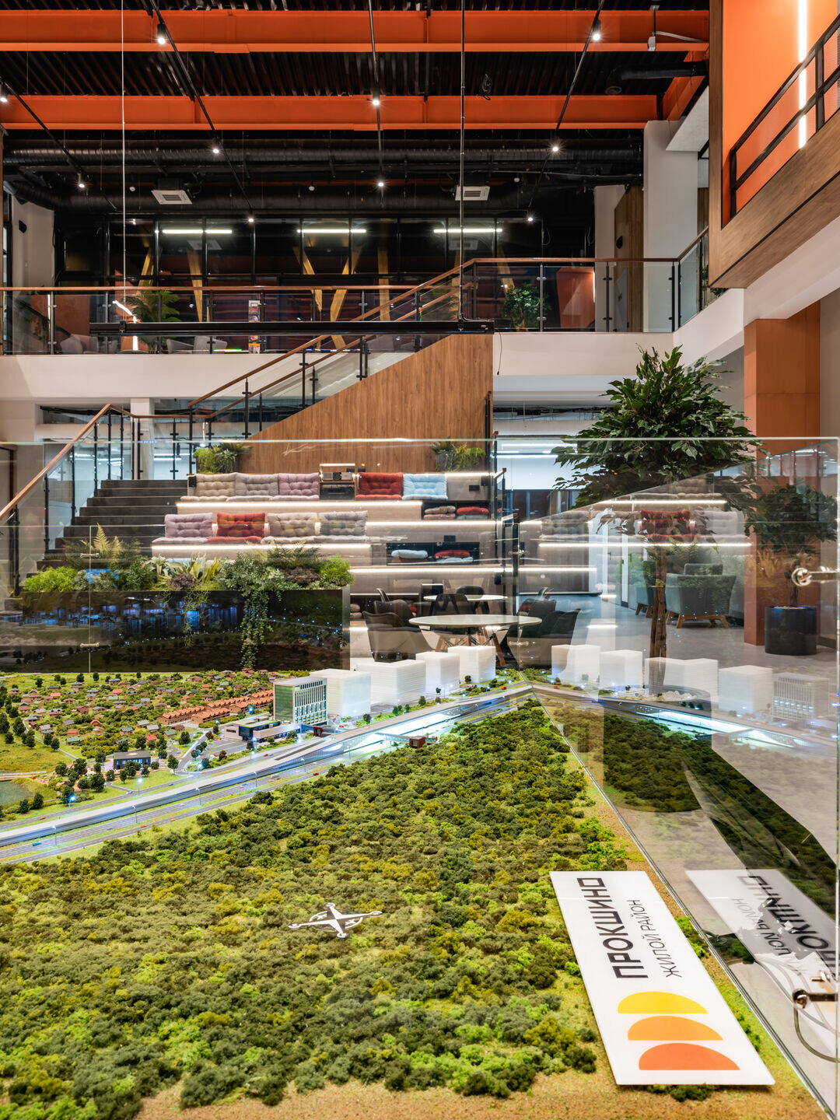
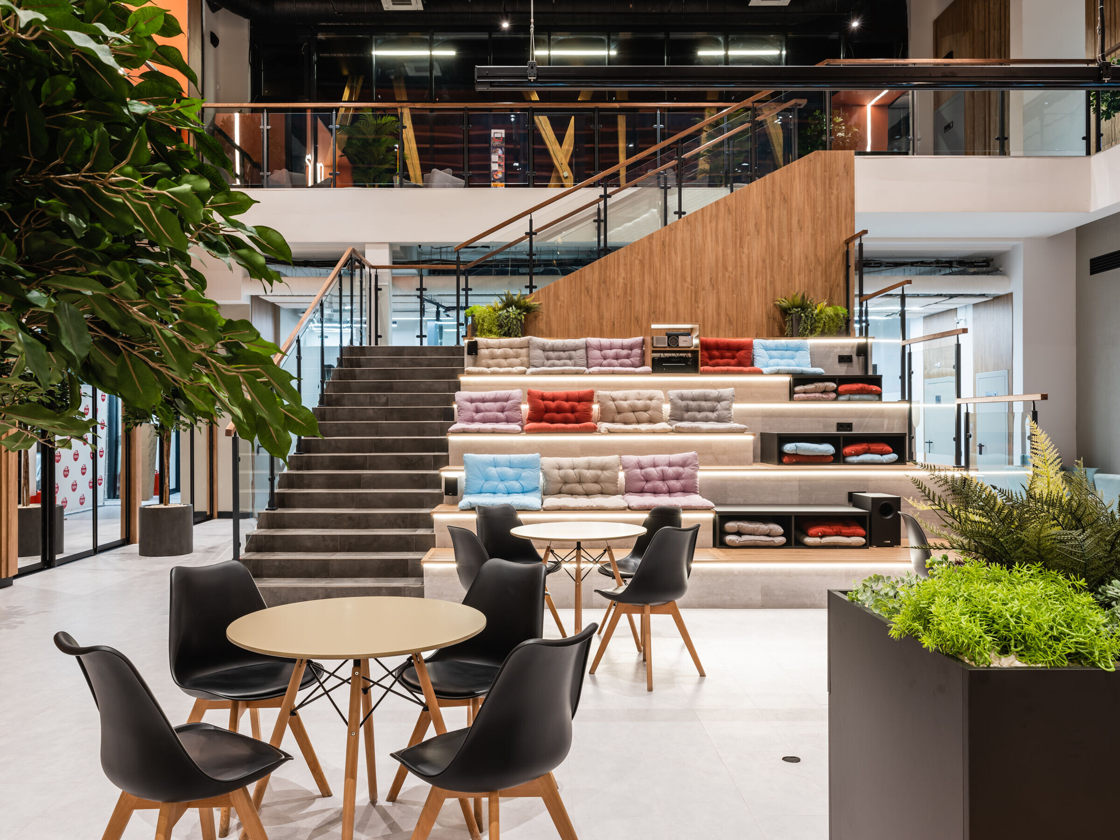
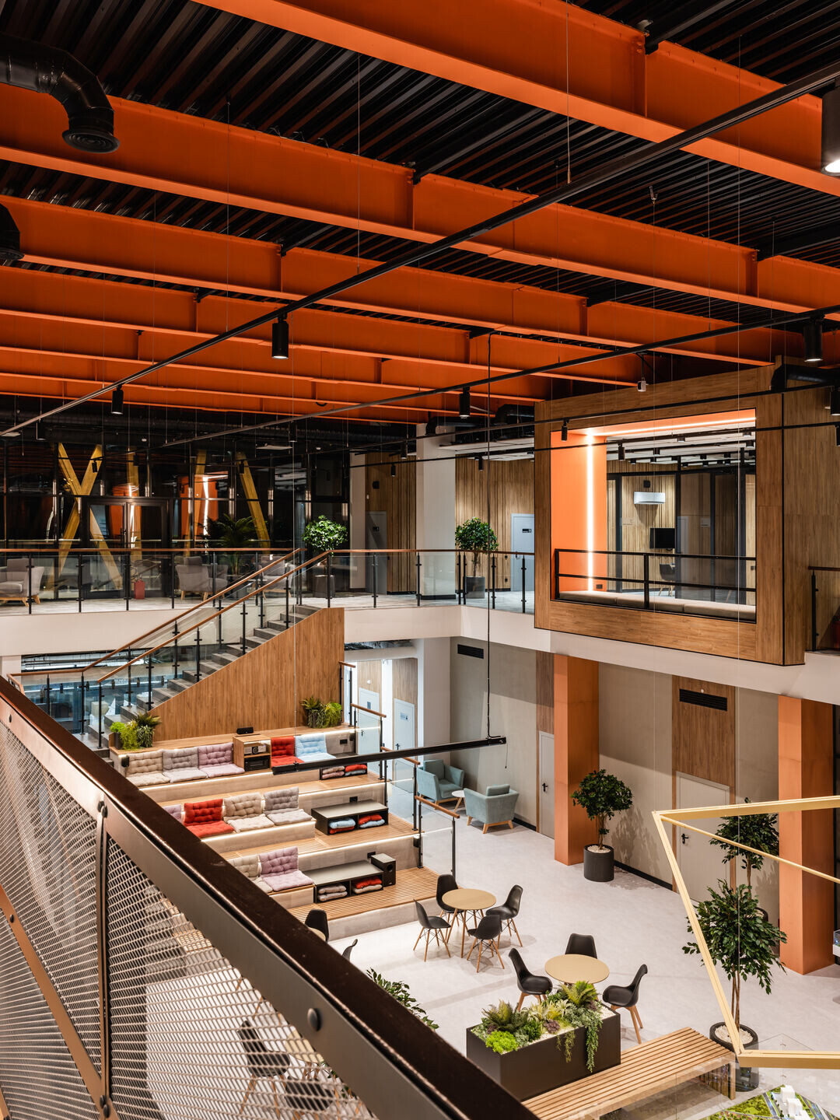
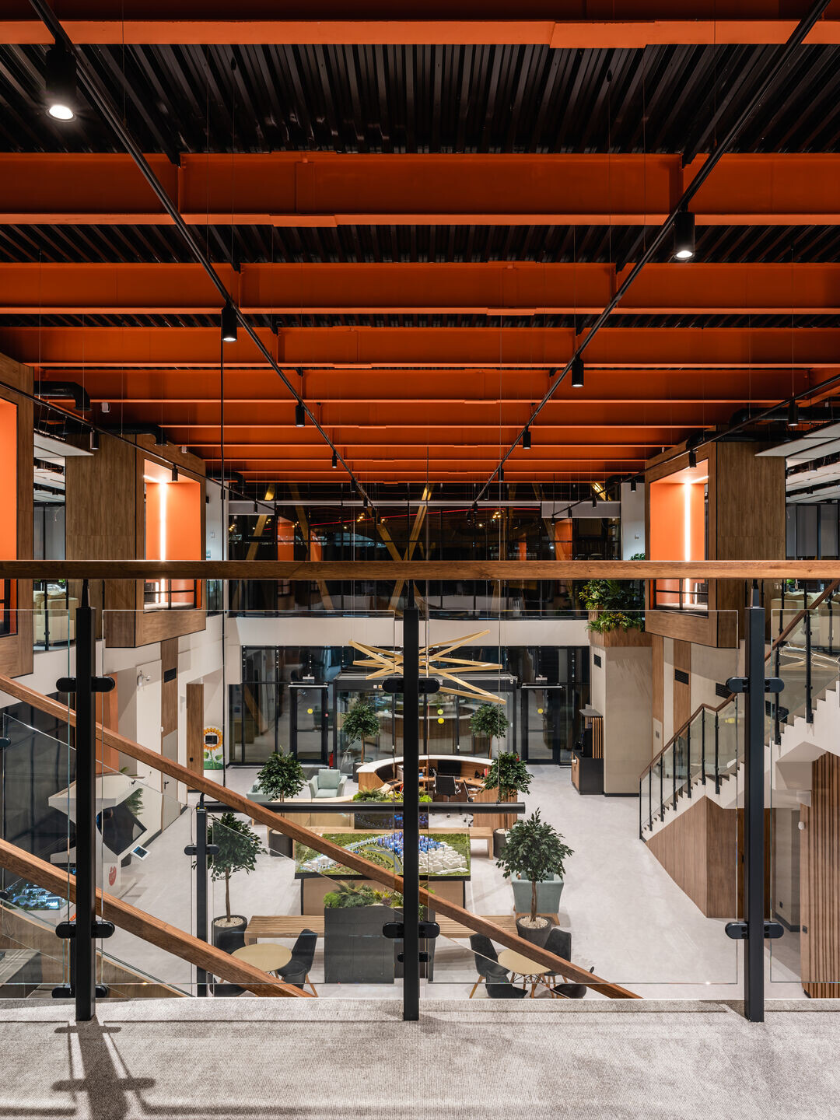


The lighting and acoustics of the space were worked out in detail. Soft panels on the walls and sound-proofing panels on the ceiling were used to provide sufficient sound insulation in the meeting rooms and at the same time keep the space as open as possible. We managed to create a multifunctional room, which is already a point of attraction for the residents of the complex.
