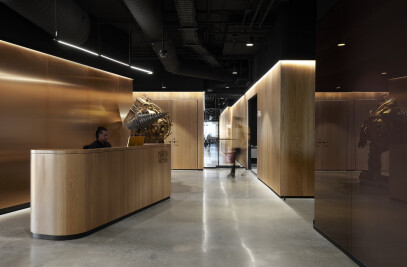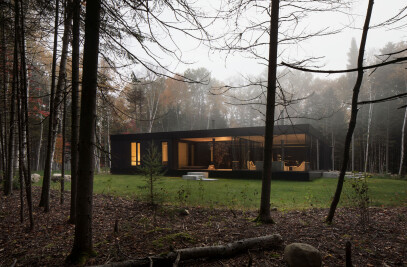AdGear – a fast-growing digital marketing agency founded in Montreal in 2010, and now an independent branch of Samsung Electronics – commissioned
ACDF Architecture to design its new headquarters located on McGill Street, in Old Montreal. AdGear is a young and innovative firm, and they wanted ACDF to provide them with a functional space for the company’s 60 employees, that would play up the contrast between their historic setting and their and innovative company culture.
Originally built in 1886 as a dry goods warehouse, the property was
transformed into office space in the late 1990s. ACDF developed the space comprised from two adjoining buildings using the party wall to designate two distinct zones in the office. On one side, a casual, open area unfolds, while the other side is devoted to offices and workspaces. Throughout the two floors, the rough red brick and stone of the central wall contrasts with new materials such as the new polished glass panes used to separate the individual offices.
Like a mirror, the slick and elegant surfaces reflect and showcase the richness of the building’s rough clay bricks and wood beams. ACDF deliberately exposed the beams, stone inserts, the brick patterns, and celebrated their imperfections, enjoying how they narrate the history of the building.
They added sections of golden, textured wallpaper that provide the space with a surprising air of nobility and underscore the elegantly embossed tin ceilings. Throughout they created framing black walls - made from Gypsum - to provide contrast and create a velvet-like frames to the shiny wallpaper.
Black chalkboard walls located at the center of the open space are handy communication tools for the employees, and whiteboard panels cleverly positioned against the surrounding brick, encourage staff to have impromptu stand-up meetings and give them the ability to literally write on the walls and take ownership of their environment.
One of the challenges with this 10,000-square-foot space was to draw natural light into the deep floorplates. By keeping an open floor plan and using the glass panels, ACDF’s design invites light from both the front and the rear of the building to meet in the centre and illuminate the space. The main staircase – clad in robin’s egg blue perforated steel – allows sunlight to pass through, further maximizing the natural light. The new staircase evokes the building’s industrial past, while its angular geometry nods to a more contemporary era. Bringing together straight lines with finesse, and sheer volume with transparency, the staircase plays with the different depths of its materials, continuing the theme of contrast that defines AdGear’s headquarters. The staircase also possesses a unifying nature: more than just a connection between two large areas, it encourages employee cohesion and team building. ACDF’s design of this engaging, functional environment makes the most of the space’s brick-and-timber shell and historical features, while inserting contemporary elements to a create a thoughtful union of old and new, symbolizing AdGear’s rich and textured past, present and future.

































