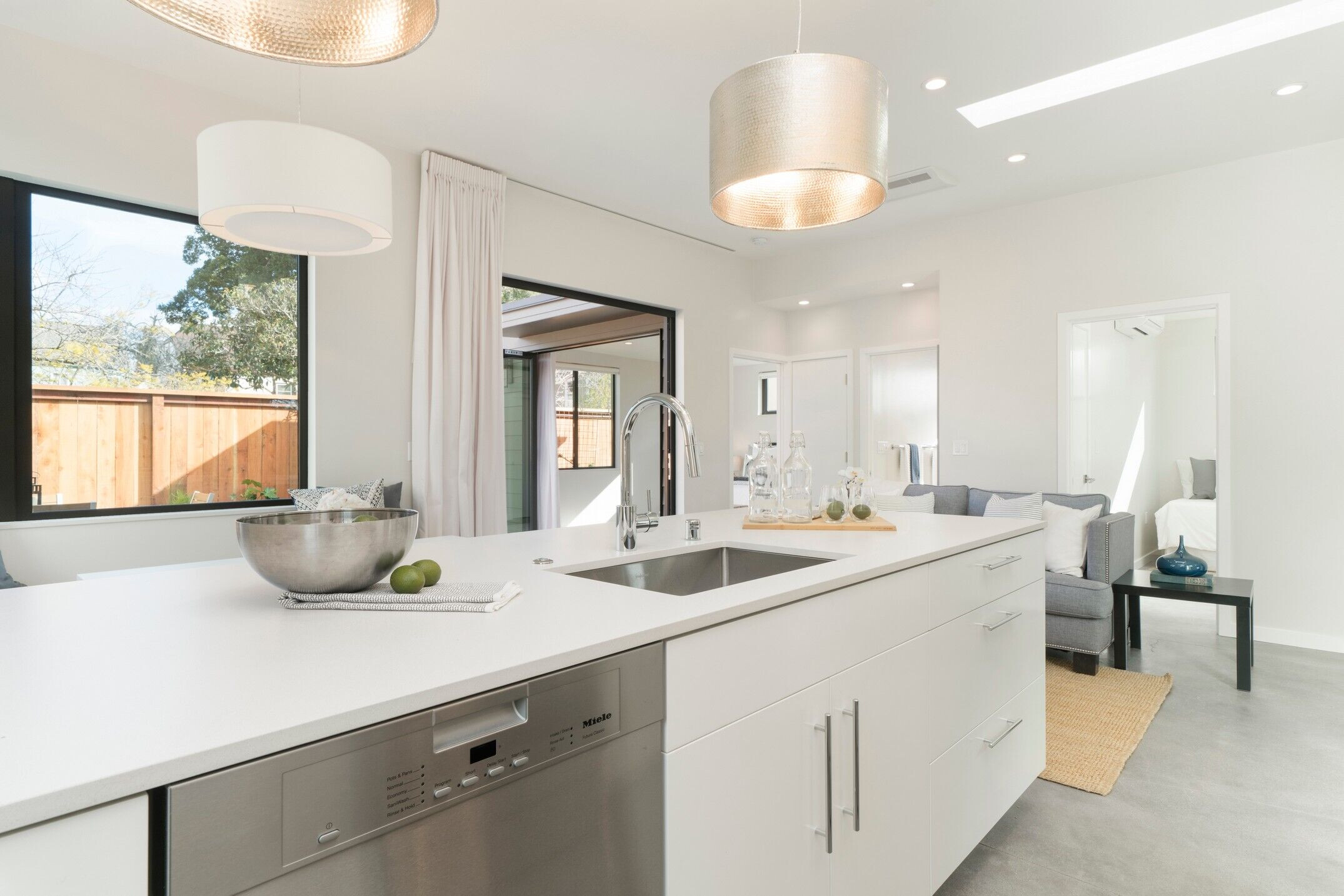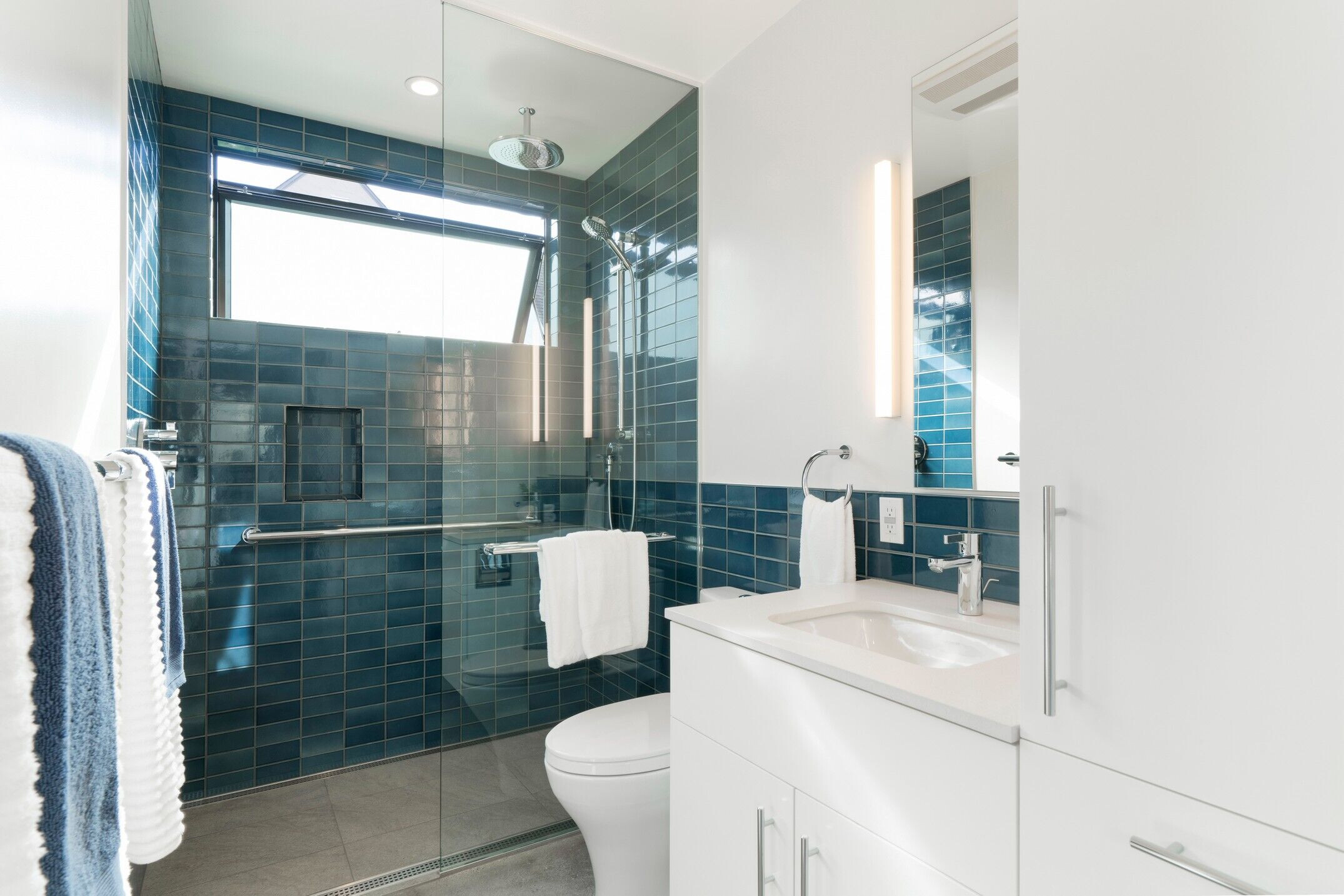Located in the historic neighborhood of Oakland, this 737 square-foot ADU was designed with a modern L-shape plan, creating a private patio in the rear of the lot and preserving a private yard for the main house. The cottage has a more contemporary design but still blends with the house using the same color palette.
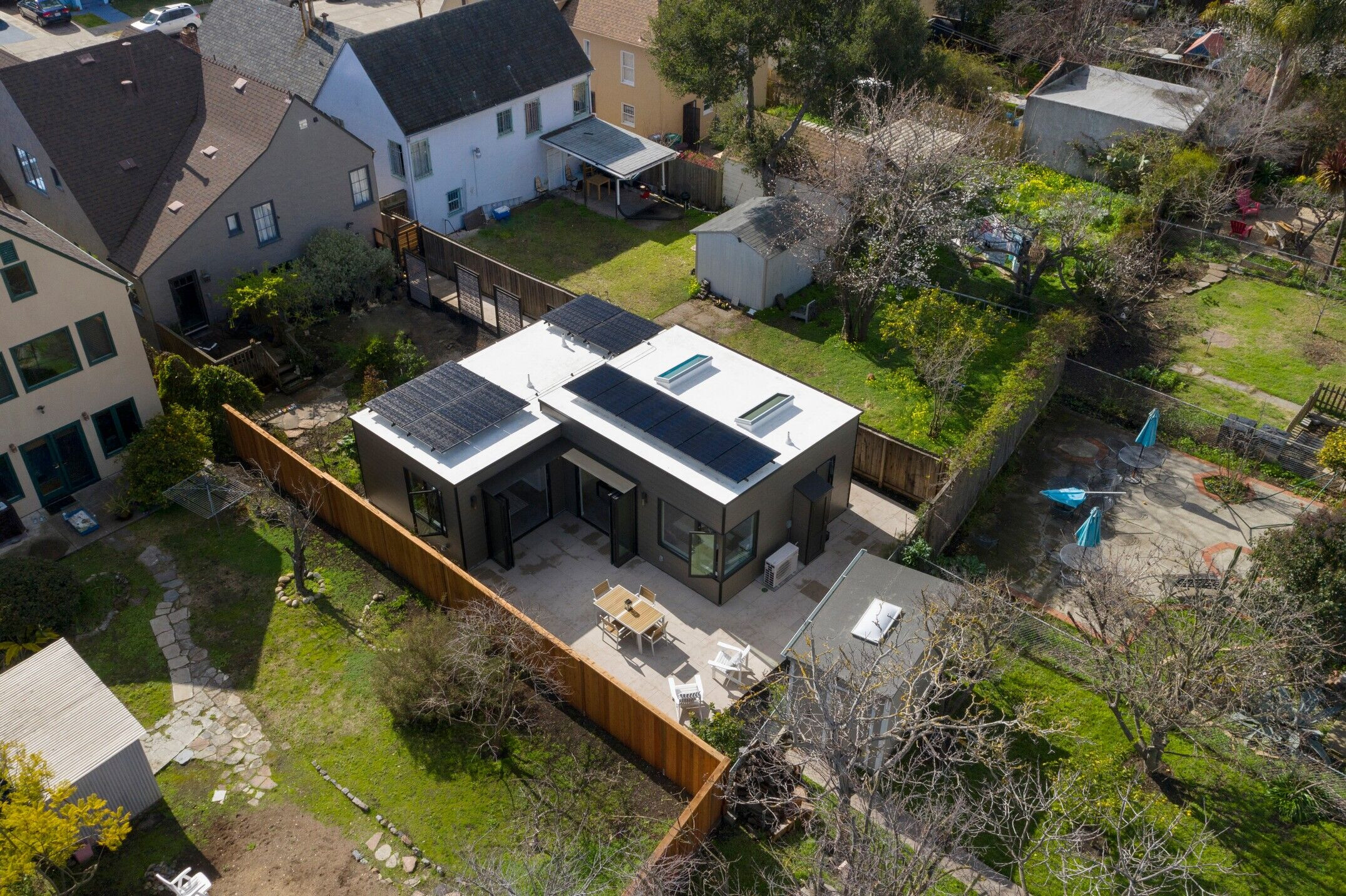
The cottage features two bedrooms and one bathroom, with the master bedroom and great room opening to the patio through large bifold doors, creating a seamless indoor-outdoor living experience. The ADU is designed for aging in place, featuring a curbless entry, curbless shower, and wide doorways to accommodate limited mobility.
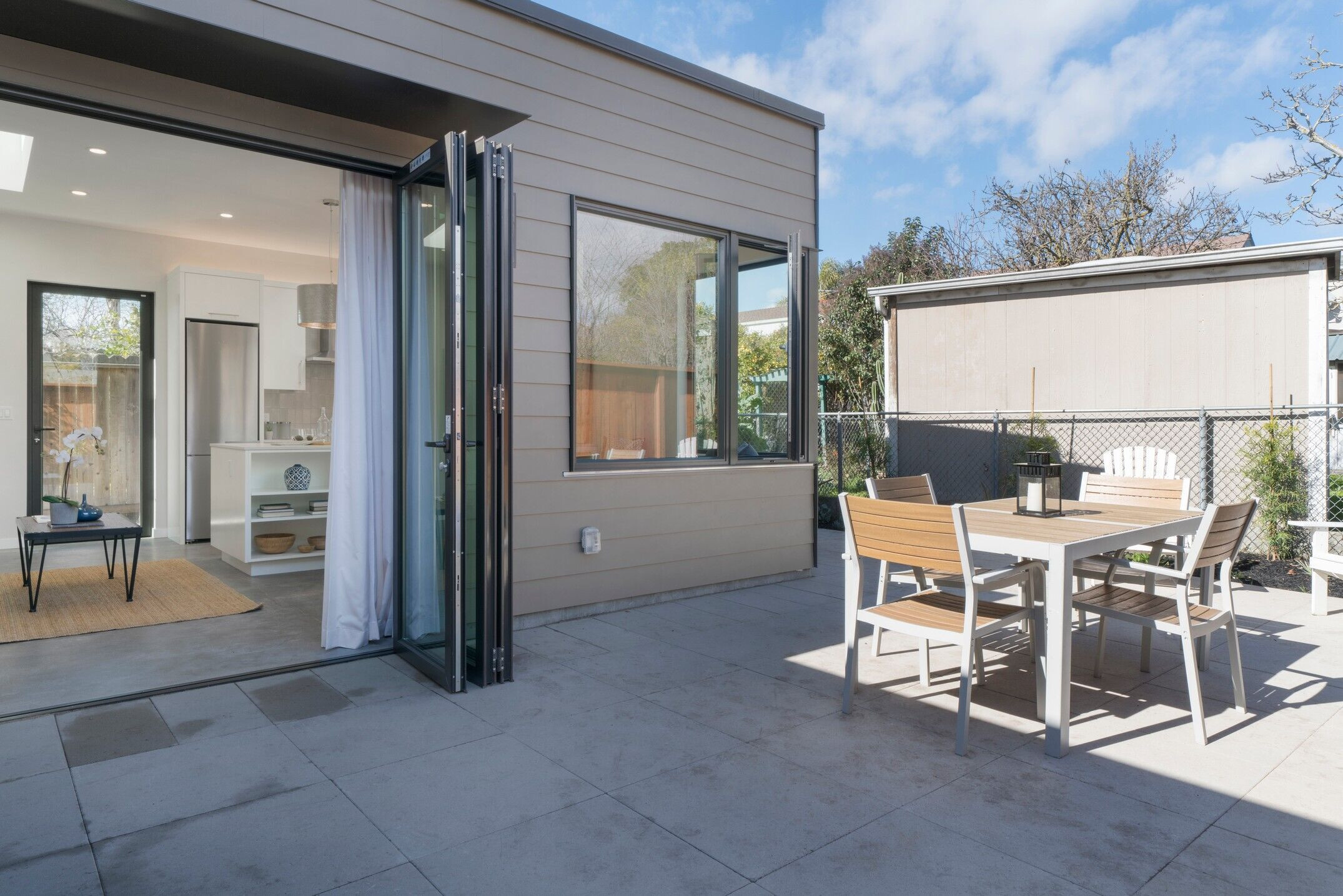
The homeowners who commissioned the ADU face long-term health issues that will make their existing two-story home challenging to live in with limited mobility. They planned ahead and built the ADU for their future needs.

The interior of the ADU is designed with a soft white palette, with stained concrete floors adding a touch of modern elegance. The stunning bathroom features beautiful saturated heath tiles in a peacock color.
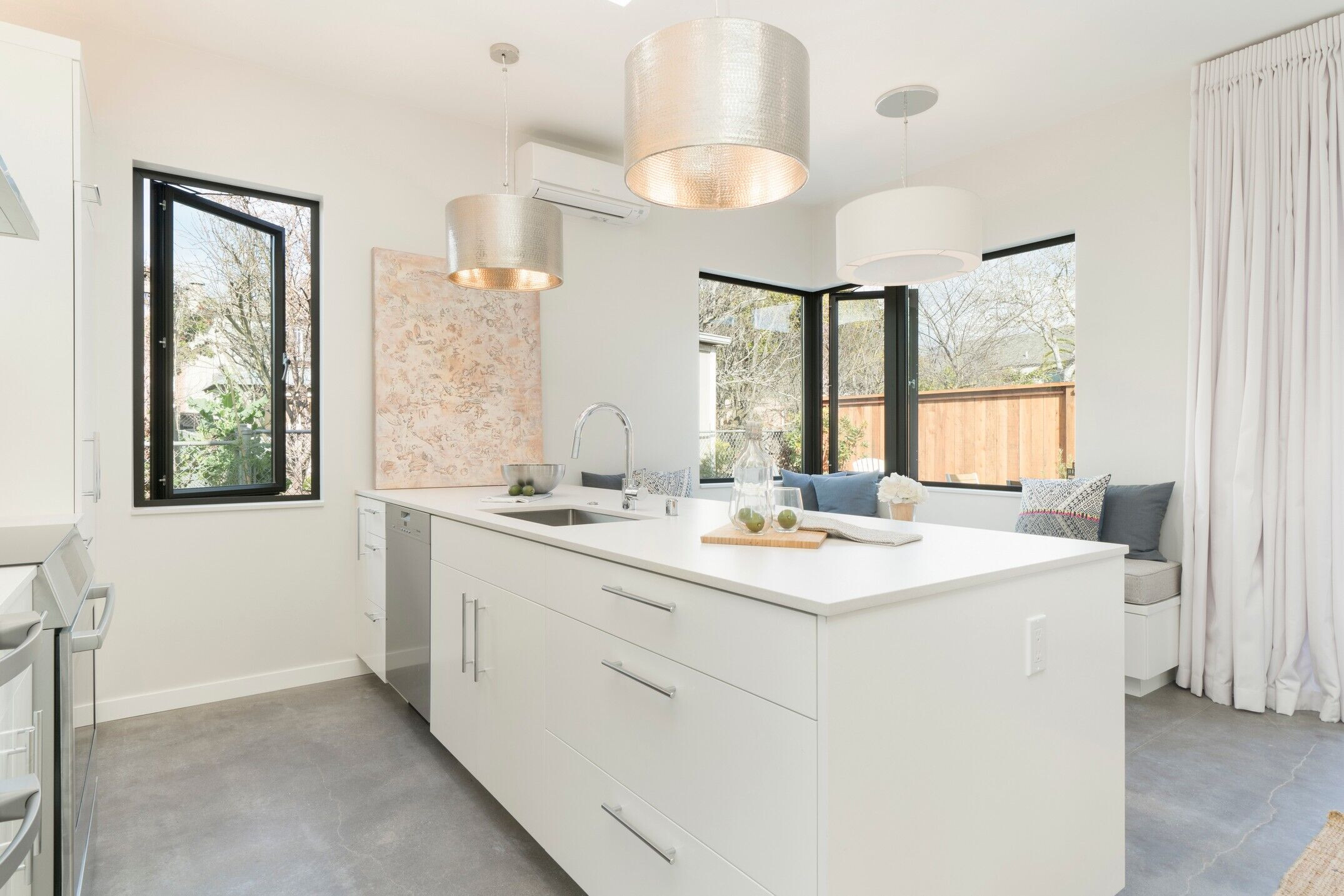
Overall, this ADU is a beautiful and functional addition to the property, designed to meet the needs of the homeowners both now and in the future.
