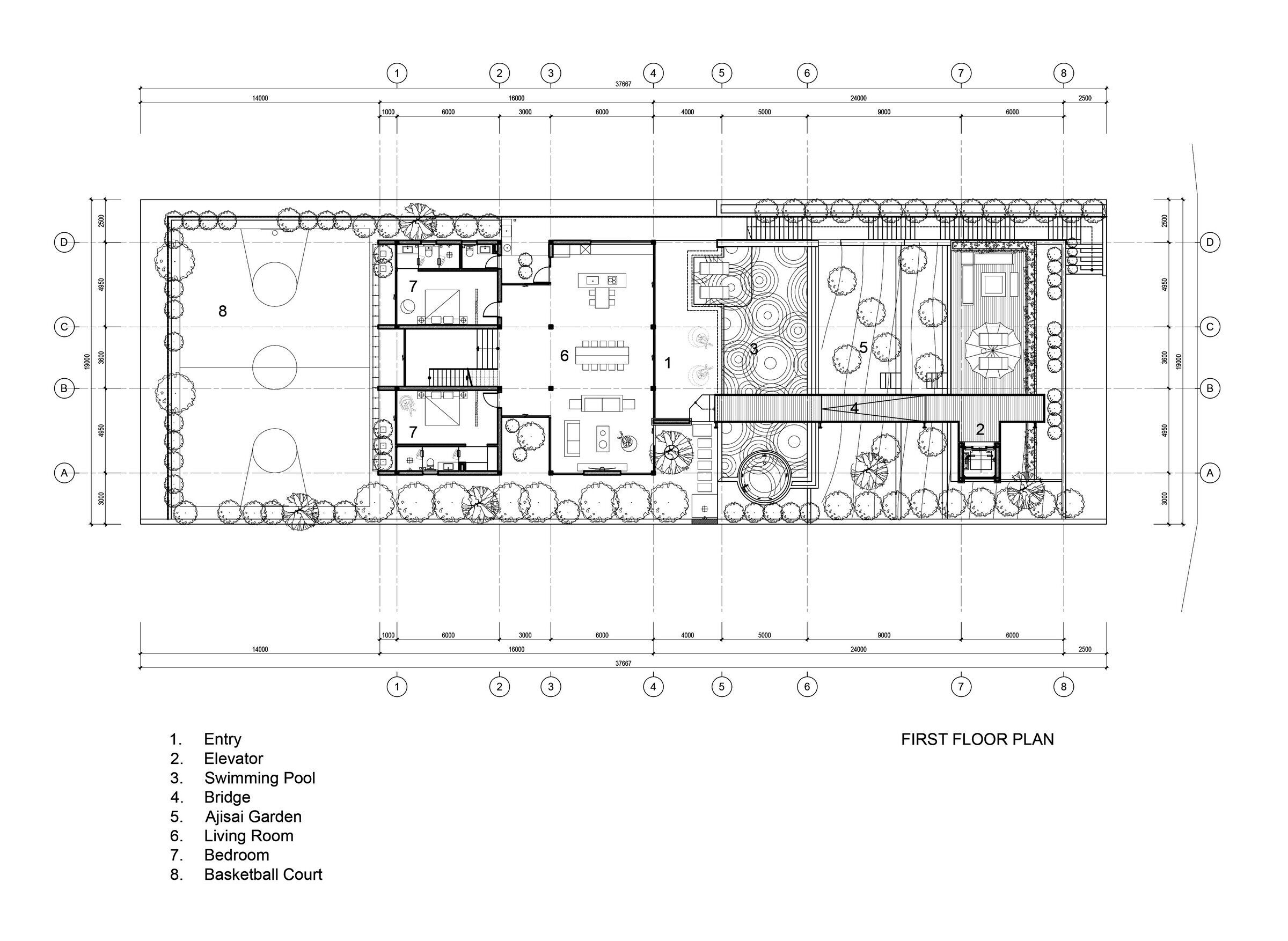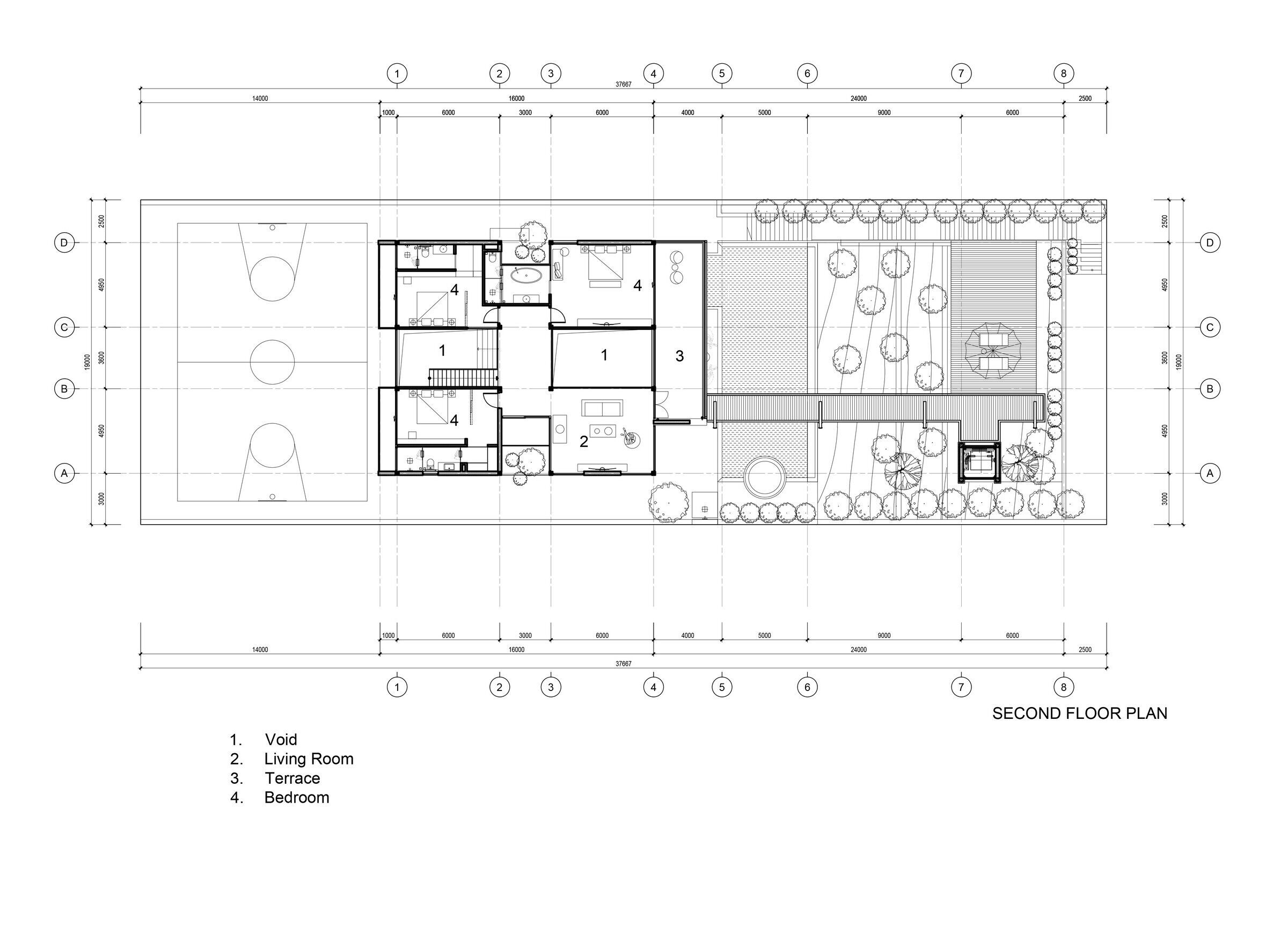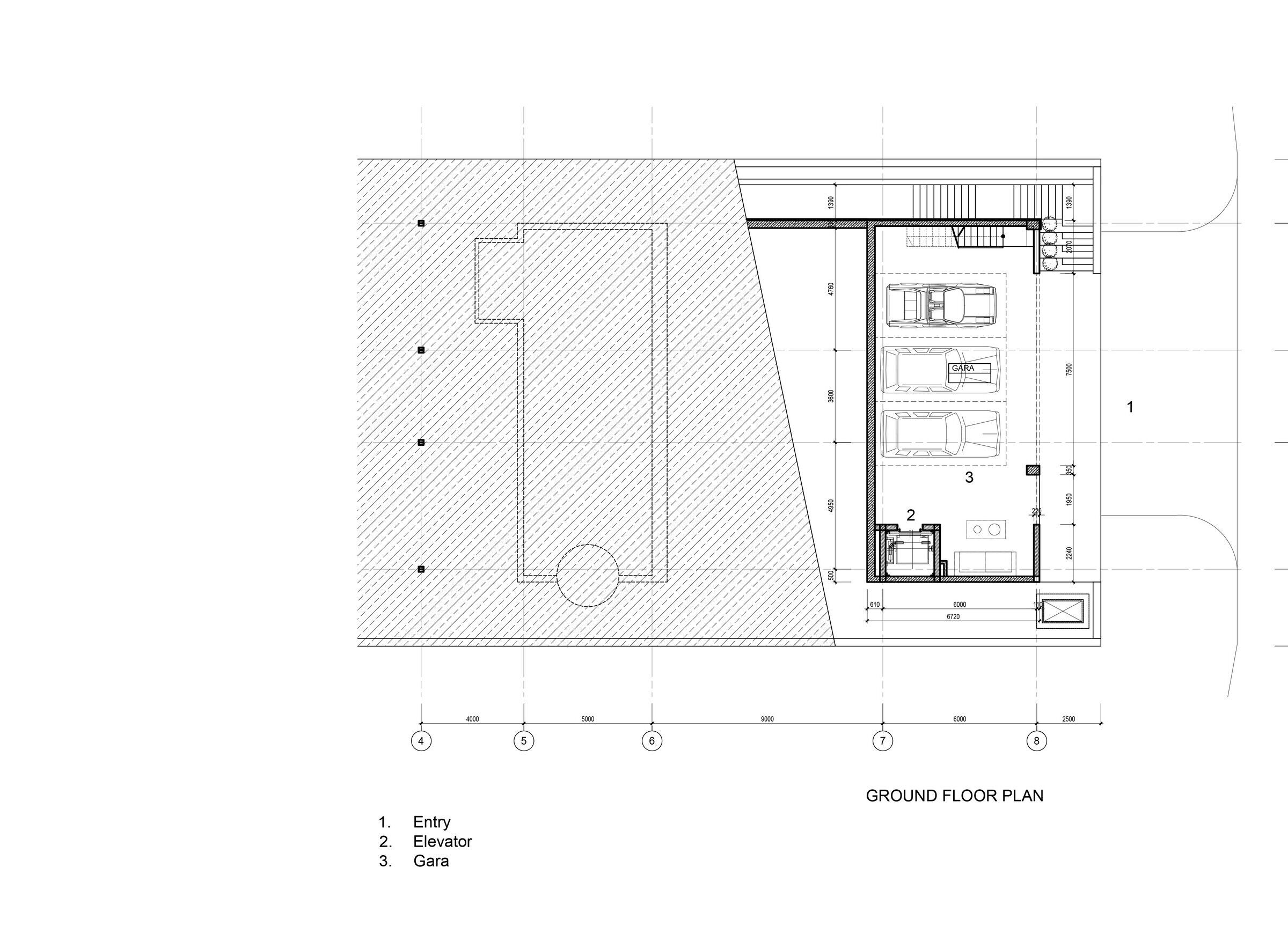The house is situated on a steep mountain slope, overlooking a vast valley with a view of a golf course and the Tam Dao mountain range. The steep terrain provides a stunning view but also poses a design challenge in terms of access at such a high elevation.
With a land area of 1000m2, the client desires an open, nature-oriented residence with a sense of privacy. The goal is seamless integration with the surrounding natural landscape. The space should accommodate an extended family with 5 bedrooms and additional auxiliary spaces.
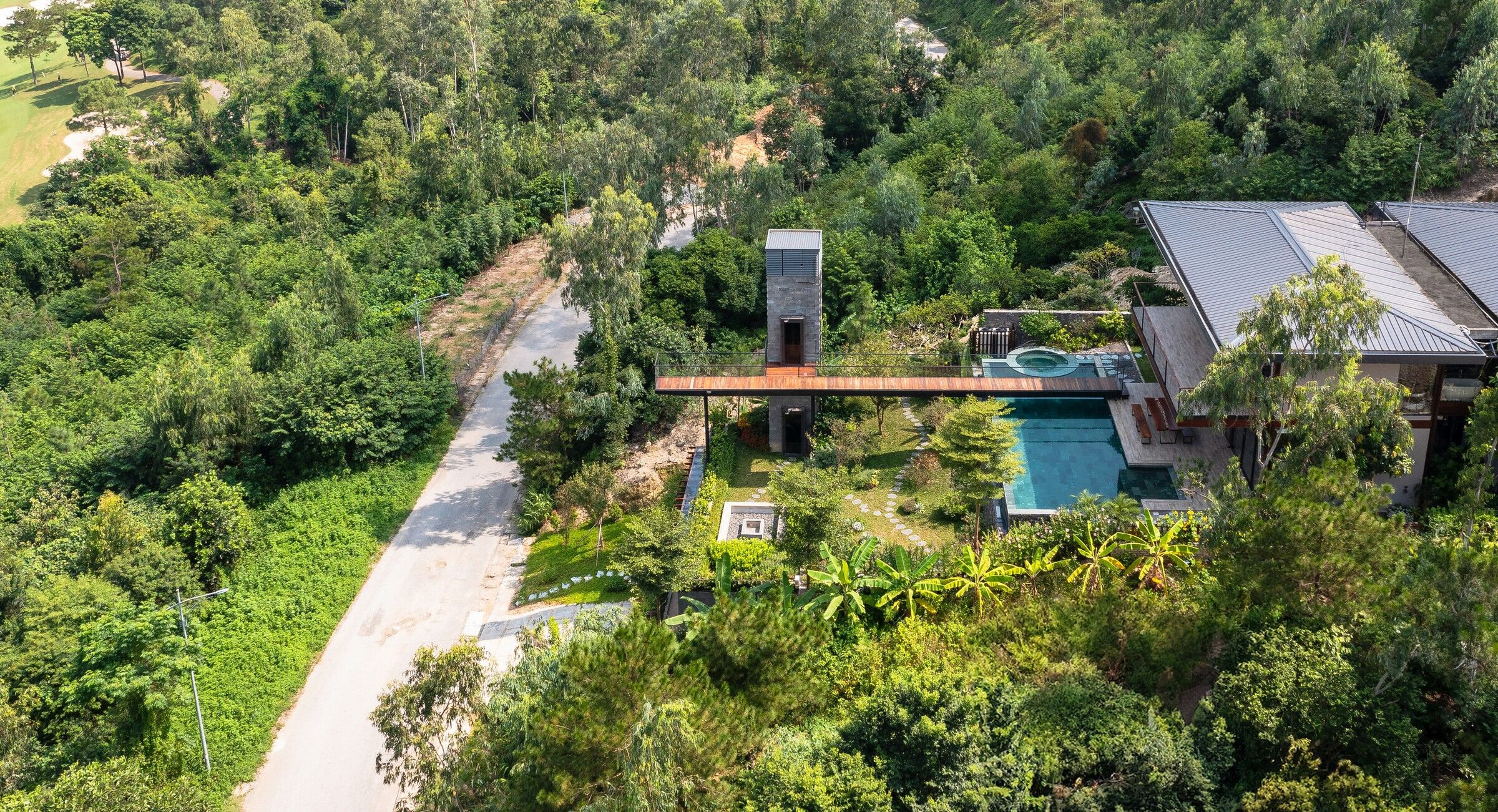
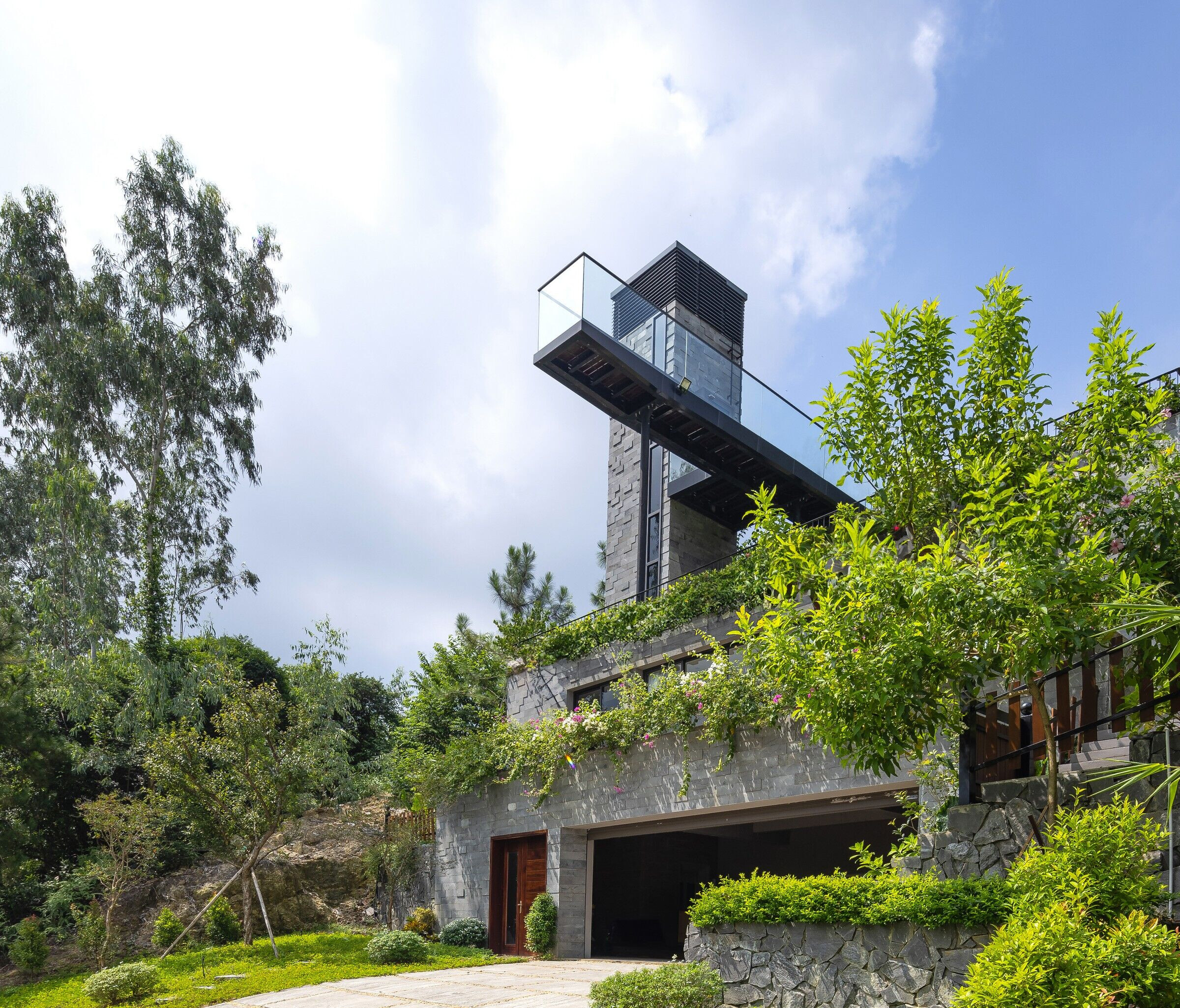
The architect's solution divides the property into two parts. The upper block is placed at the highest point, offering abundant natural light and ventilation. The lower block includes a garage and auxiliary functions, serving as the primary access point from the front road. A dedicated elevator block ascends directly to connect with the main house via a steel bridge, guiding a journey through the garden, swimming pool, front yard, and to the house. Functional blocks are positioned on varying elevated levels, gradually ascending towards the rear, culminating in a garden area that incorporates a basketball court at the end of the plot.
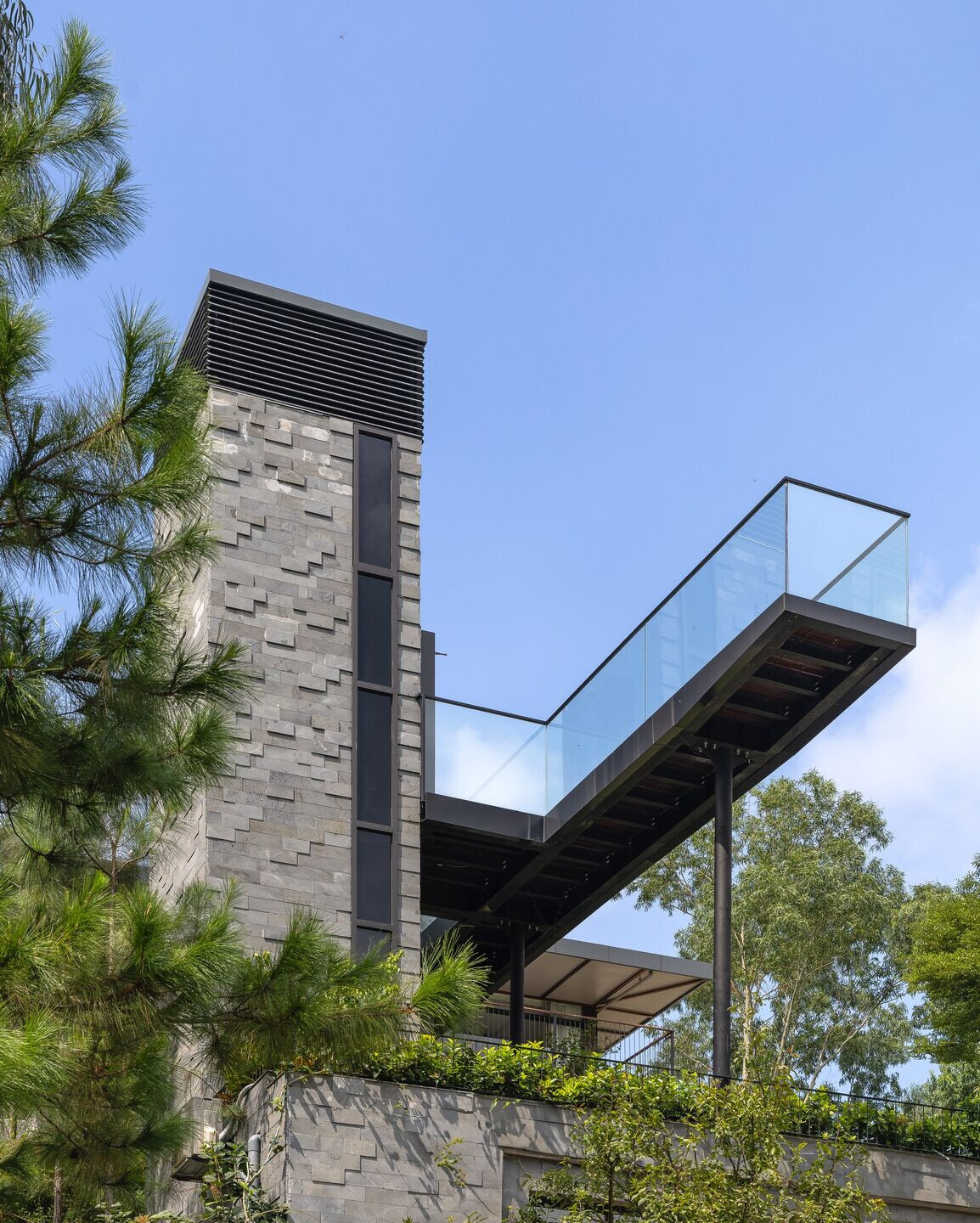
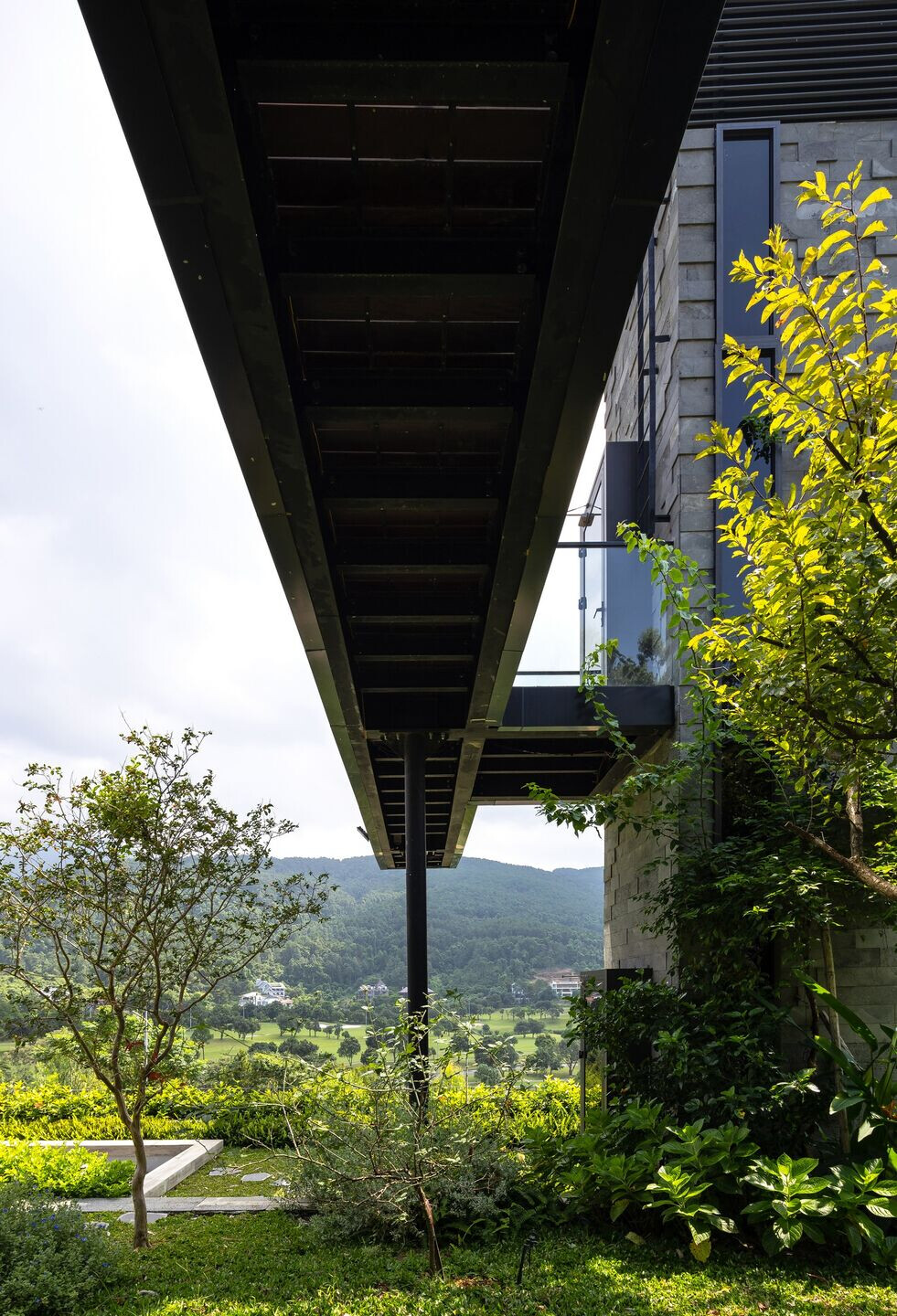
The main house is constructed with a steel frame finished with stone and natural wood, sheltering the house from the impact of drastic weather conditions in the area. The use of wood and expansive awnings draws inspiration from traditional Vietnamese architectural spaces, featuring rows of columns and symmetrical spaces. The main traffic axis is centrally balanced between the house and the various open spaces, connecting the front yard to the rear. The spaces between the elevated levels gradually open up new vistas, linking with the project's backdrop.
The garden and the roof of the garage block are connected, expanding the flower planting area. Here, the homeowner has space to cultivate Hydrangeas, a beloved flower. Whether from the adjacent staircase or the bridge leading to the house, one can admire this garden.
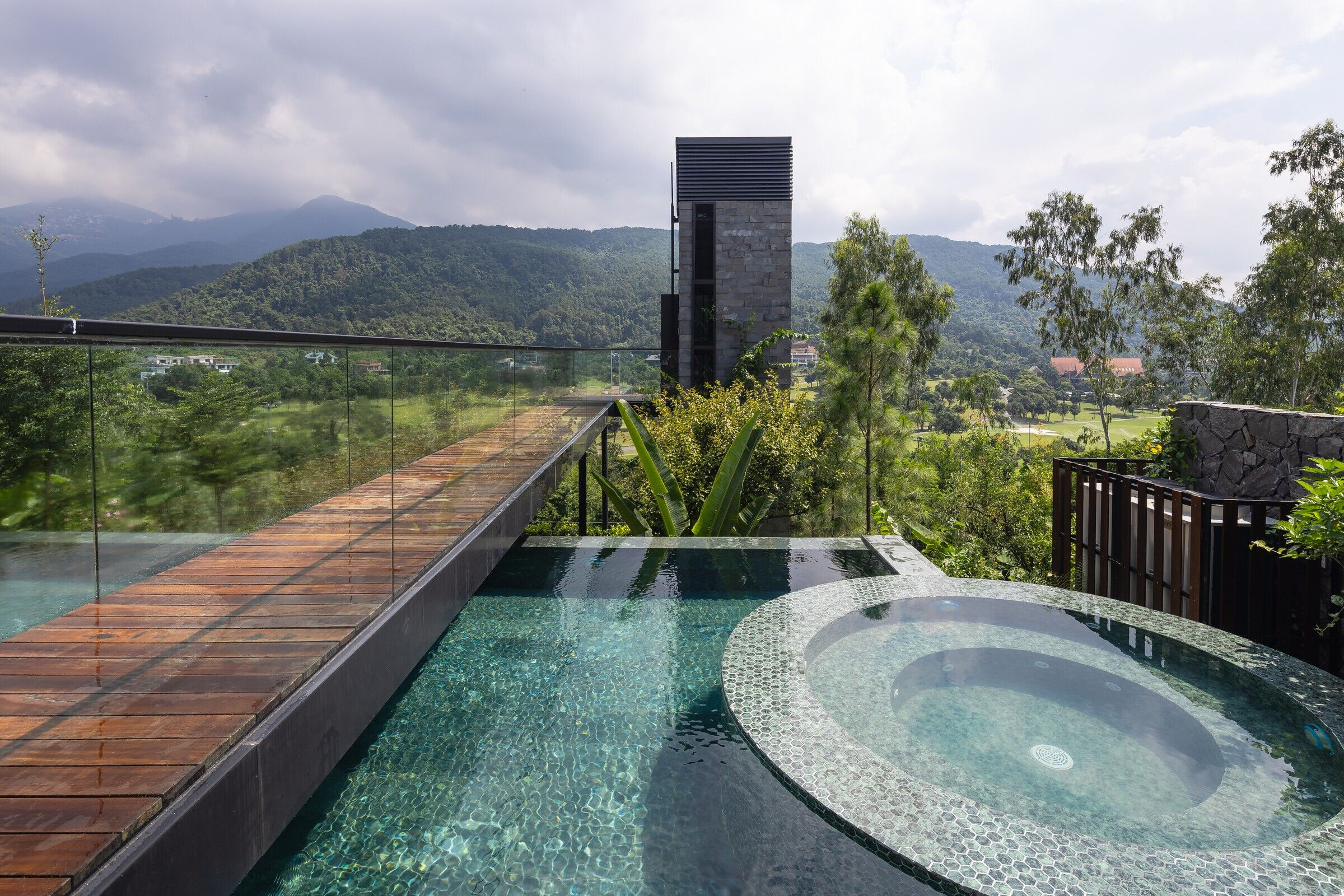
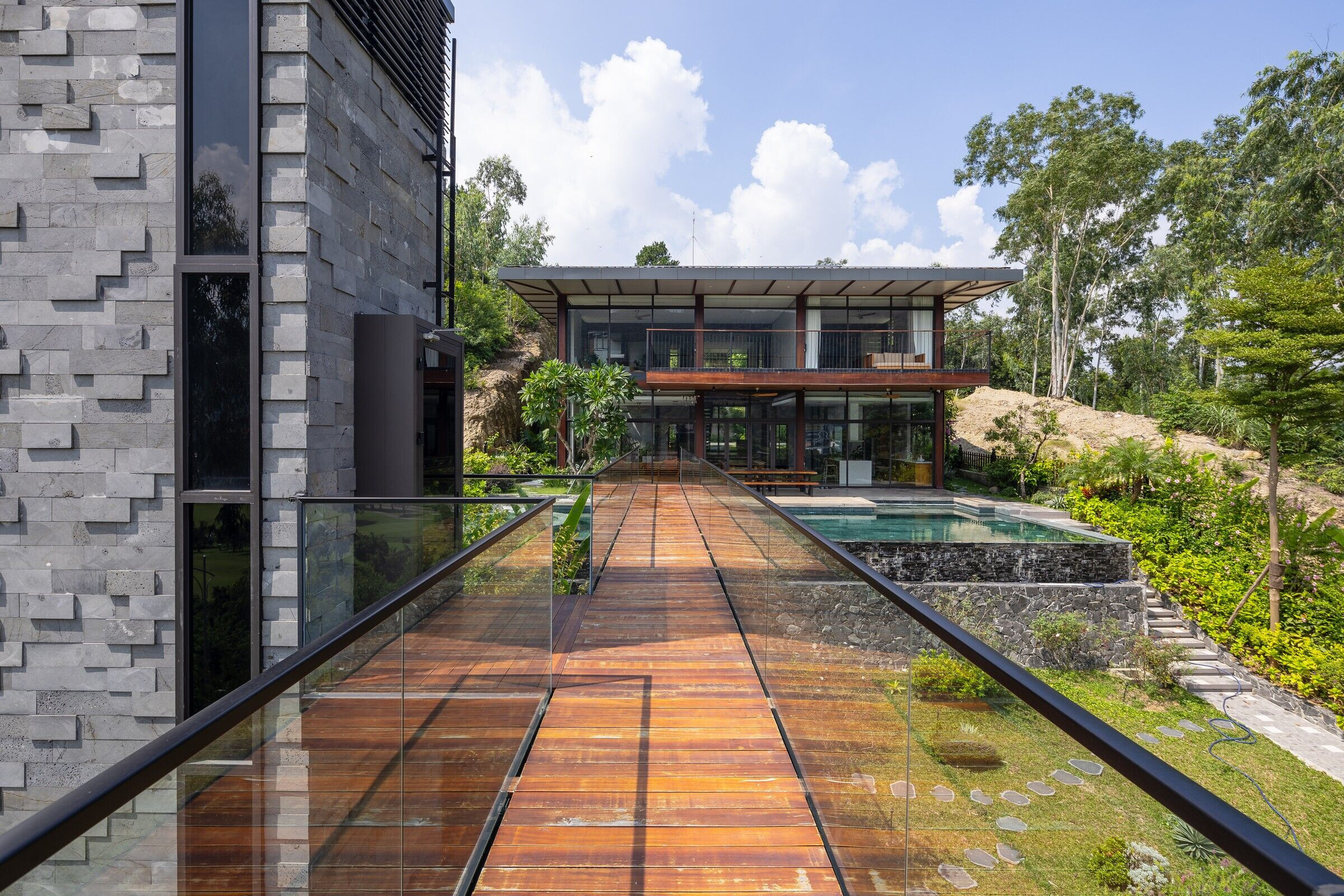
With a square layout and intersecting circulation spaces, the elongated edges of the house are accessible to natural light and nature. Two small gardens on either side extend into the middle of the house, creating a borderless connection between indoor and outdoor, nature and human. The central void space is maximized, providing privacy for the rooms and optimizing the number of rooms within the house.
The large roofs and spacious balconies act as buffers for the structure while allowing cross-ventilation between the front and rear of the house. From above, the layout of the structure is visible, with distinct blocks connected along a unified axis.
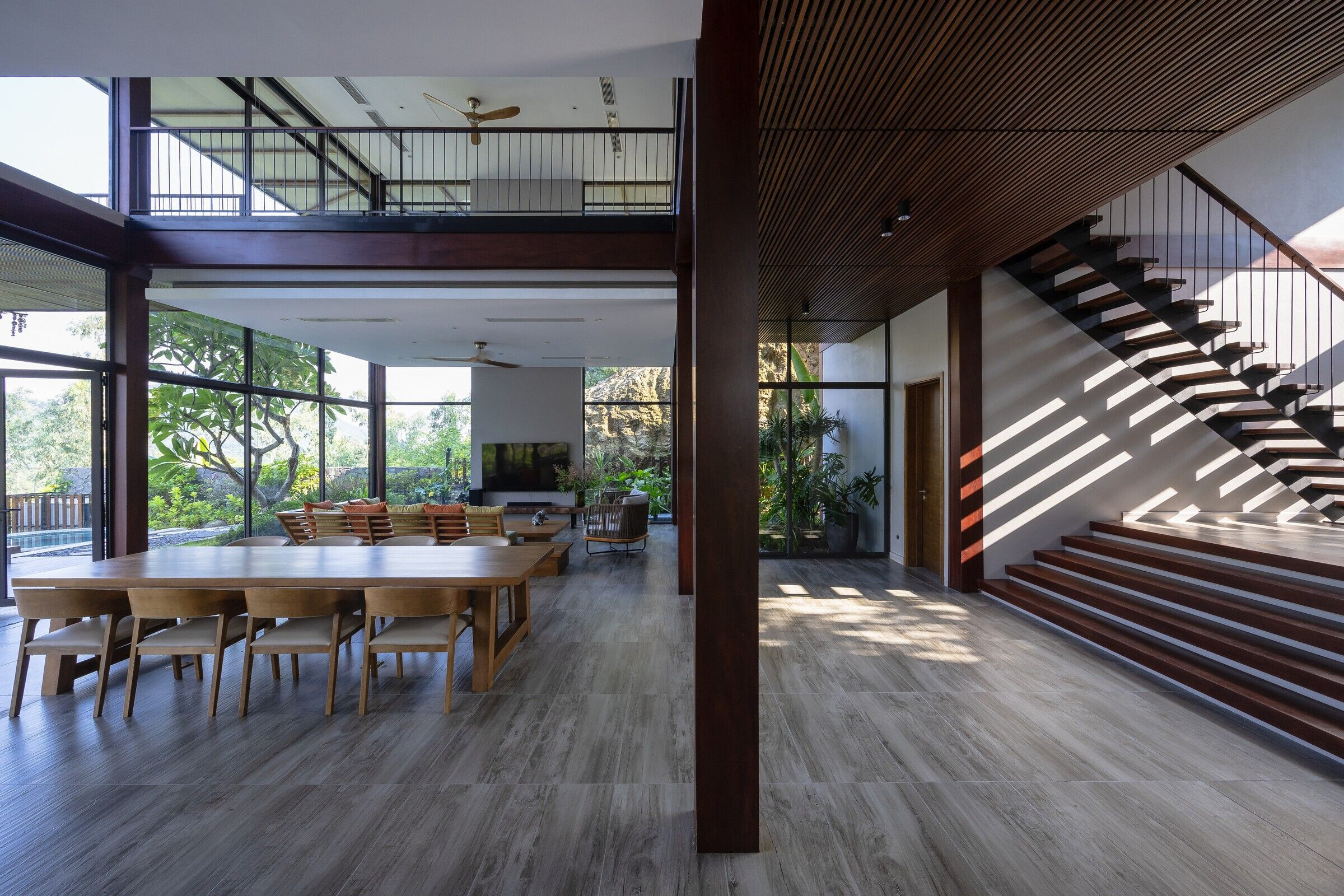
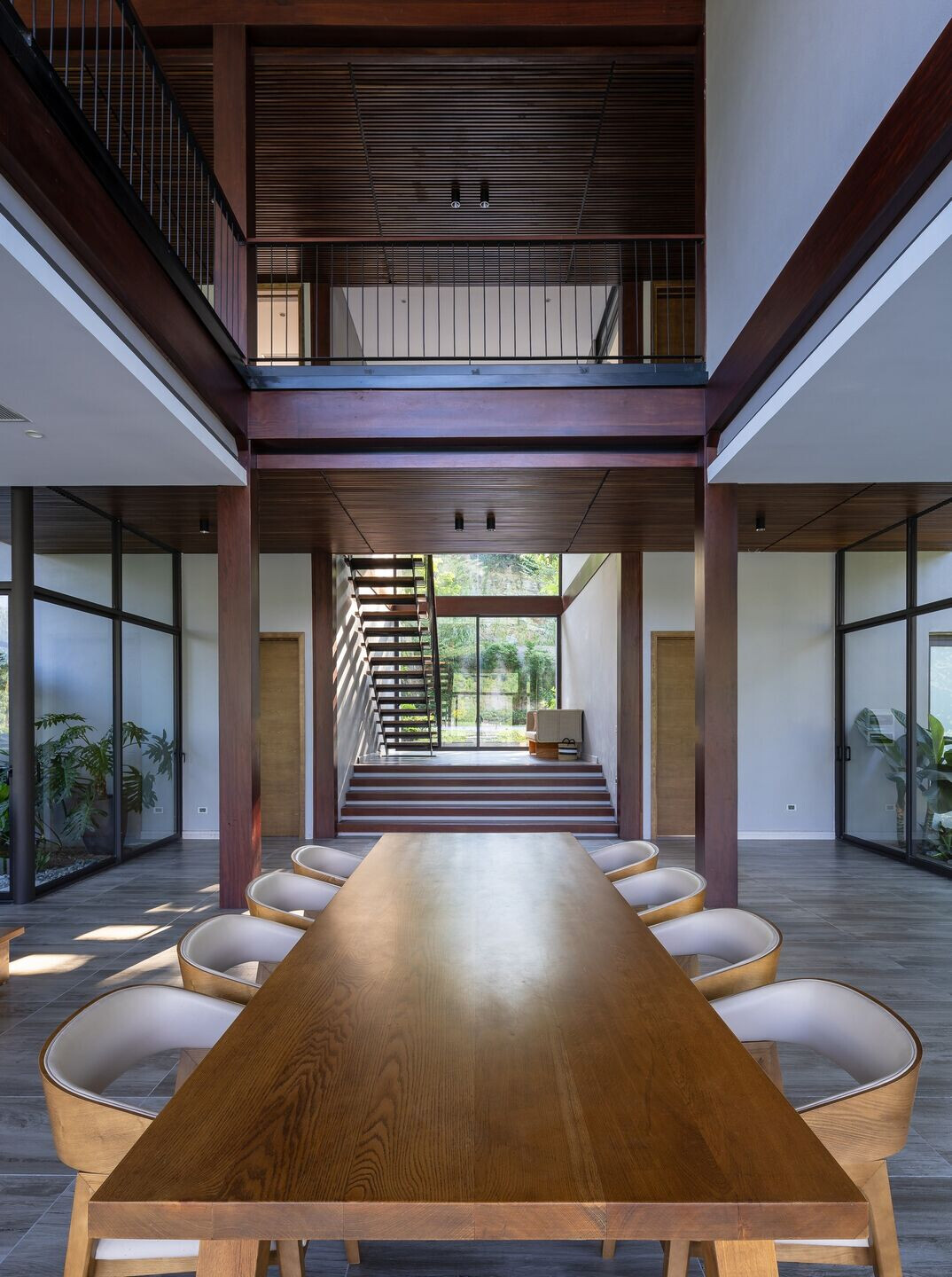
Team:
Architects: IDEE architects
Team: Trần Ngọc Linh, Nguyễn Huy Hải, Vũ Thanh Tâm, Nguyễn Đắc Nguyên
Location: Vĩnh Phúc, Việt Nam
Photography: Triệu Chiến
