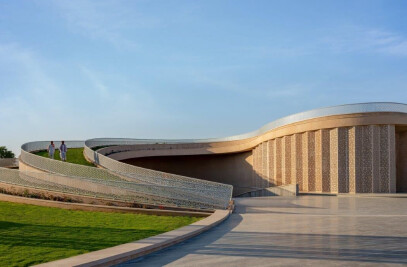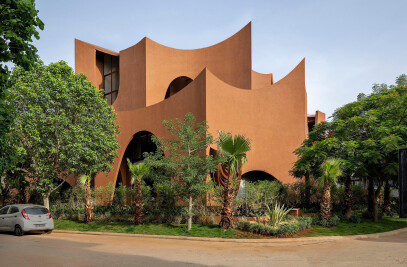Cantilevered cuboid volumes create a sculptural office building in Chennai, India. Located in the old business district of Chennai in South India, the plot had multiple challenges to be overcome.
With very narrow access from an arterial city road and no road frontage, this plot of 4,098 sqm is sandwiched between existing buildings on all sides. A total area of 8,000 sqm was to be built based upon the client’s requirements and the permissible construction area, along with a height restriction of 27M.
The ground floor is deliberately kept small to allow easy vehicular circulation within the site and houses community spaces including a cafeteria, gymnasium, and an entrance lobby.
The offices divisible into 4 at a level with varying sizes from 165 to 270 sq meters cantilever out at the first floor and step back and forth creating linear north-facing terraces on every floor.
The service cores form the southern side of the building becoming a buffer to reduce heat gain in response to the hot climate prevalent in Chennai. Temperatures are in excess of 35°C for most of the year with the sun always in the southern hemisphere.
Orienting all the office spaces towards the north with the service cores on the south thus mitigates heat gain completely rendering the building very energy efficient.
The open terraces on every floor along with a rooftop landscaped garden provide outdoor spaces for the office occupants.
Solar panels at the rooftop harness the ample solar energy available in this location providing energy for the lighting of all the public areas.
Akshaya 27 is designed in response to the climate & the client’s brief overcoming multiple site restrictions, to create energy-efficient offices that open into outdoor spaces.
Material Used :
1. Façade - Sand faced plaster finished with Asian Paints White texture exterior paint
2. Flooring - grey vitrified tiles from Qutone
3. Bathroom fittings from Jaquar

































