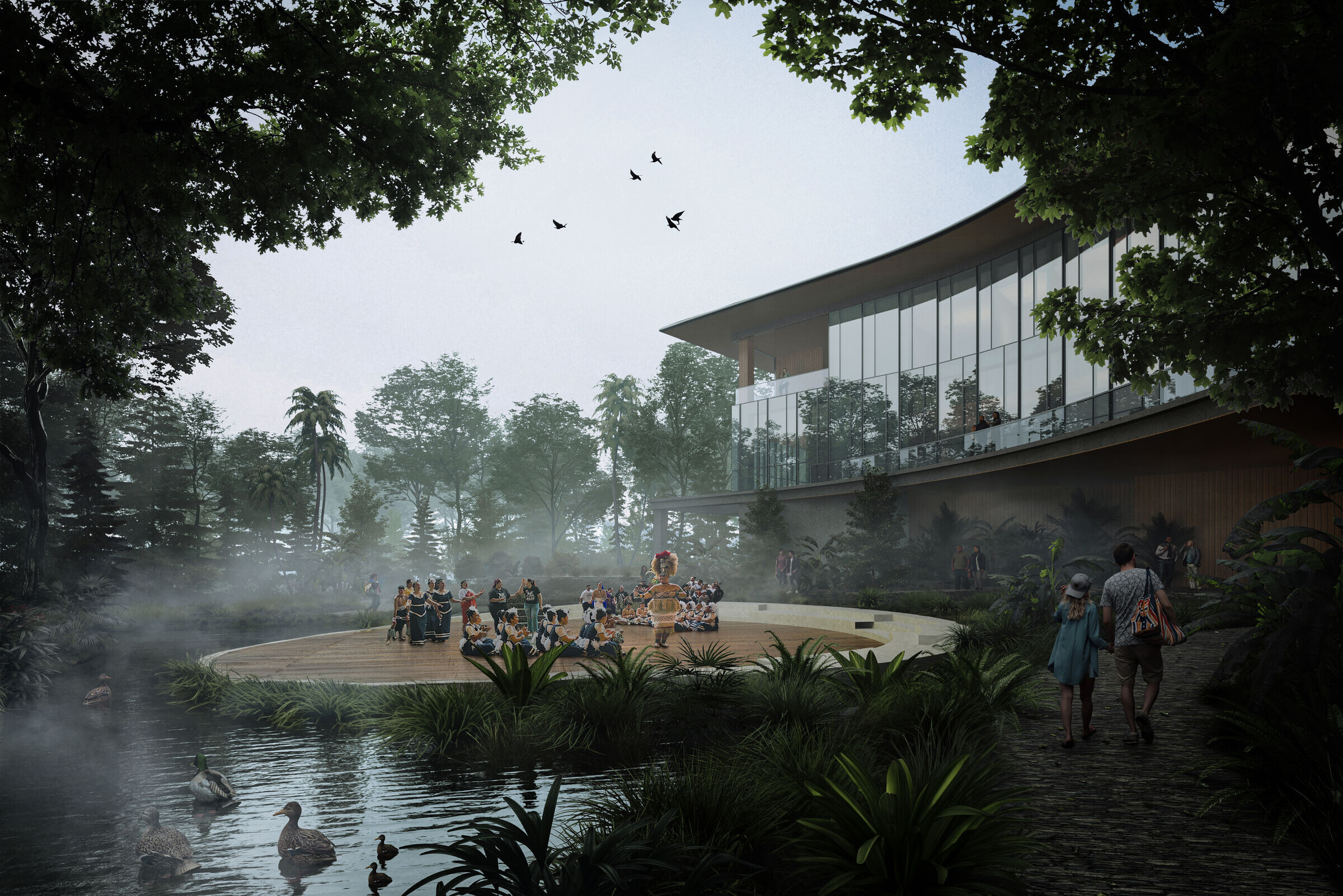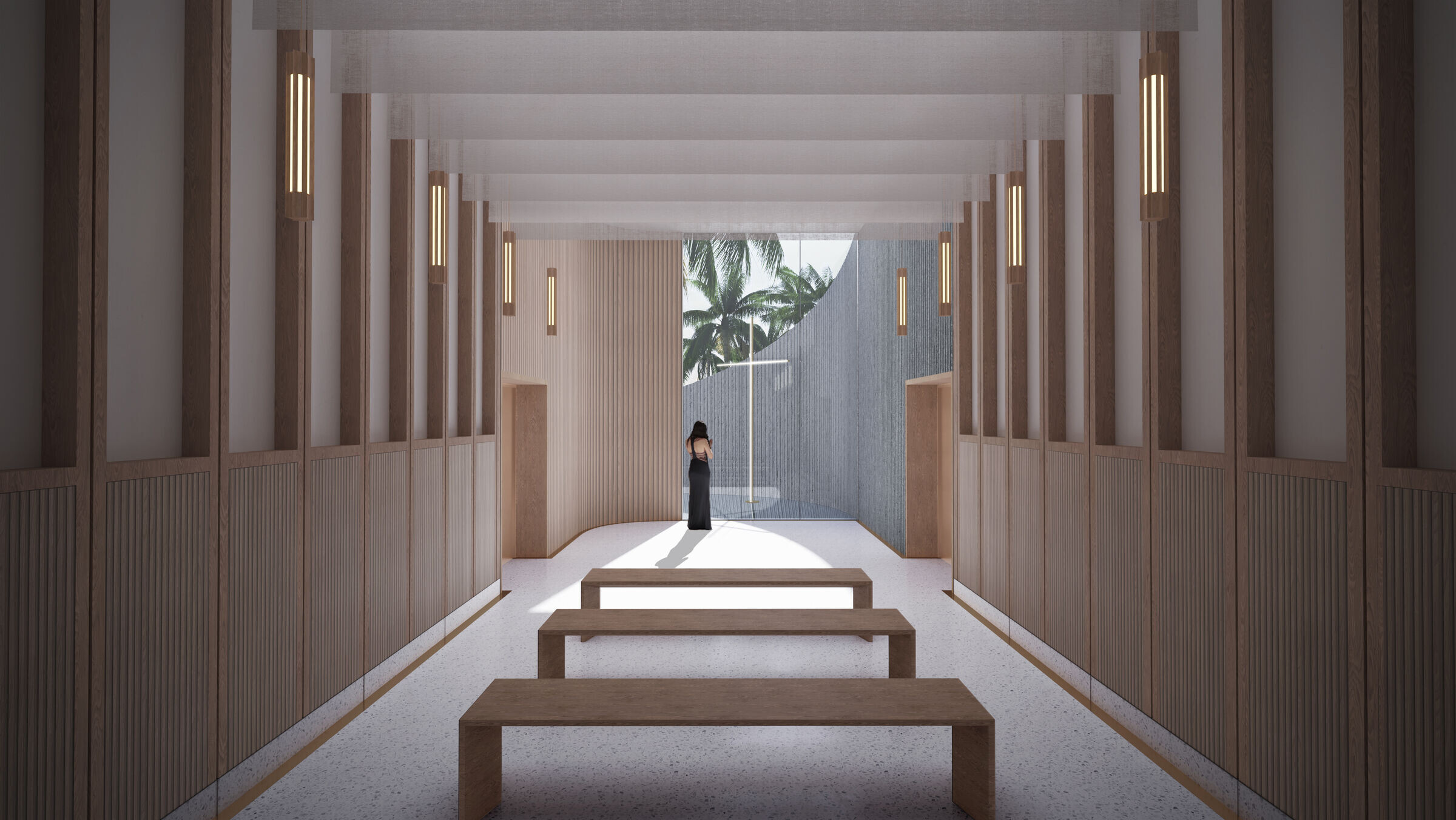Our vision for the American Samoa Specialized Hospital (ASSH) is a project that mirrors our unwavering commitment to innovative, sustainable, and community-centric healthcare spaces.
The ASSH stands as the cornerstone of a larger master plan; it marks the first phase of this comprehensive strategy and is the initial focal point for visitors approaching the prospective development. The iconic roof sets the tone for arriving experiences, drawing inspiration from the atafa bird—an immensely significant cultural symbol for Polynesians.
The atafa's migratory patterns historically served as a guide for Polynesian voyagers, aiding them in navigating uncharted waters and reaching new destinations. Consequently, the atafa evolved into a symbol of physical direction, leading the way to new horizons and discoveries. Beyond its role in physical navigation, the atafa also embodies metaphorical direction in Polynesian culture, symbolizing the path and direction of life itself.

By incorporating the shape of the atafa into the ASSH, the design not only pays homage to the cultural significance of the bird but also stands as a powerful symbol marking the inception of the master plan. Similar to how the atafa represents a direction and commencement of a journey, the hospital emerges as a focal point—a beacon guiding individuals toward a healthier future.
Beyond its cultural symbolism, the atafa roof showcases a striking multi-functional design that provides a protective shield against the challenges posed by American Samoa's climate—marked by year-round heat, humidity, and rain. The roof canopy covers the vibrant building frontage, hosting features like public seating areas, retail frontage, visitor drop-offs, building entries, and a community stage. This intentional design not only diminishes direct sunlight exposure to the building façade, leading to a significant reduction in energy consumption for cooling but also elevates the aesthetic appeal of the space.
Moreover, in collaboration with the retention ponds and rain gardens, the roof actively guides rainwater into these sustainable features, creating captivating waterfall moments during heavy rainfall. This not only adds a dynamic and visually appealing element but also addresses a significant challenge in the area—mitigating threats posed by excessive rainfall; a longstanding issue due to the absence of stormwater drainage infrastructure on the island. In this context, the atafa once again assumes the role of the guardian for the hospital, contributing to our commitment to sustainable practices and environmental consciousness.

By seamlessly integrating cultural reverence, functional design, and ecological sensitivity, the atafa roof emerges as a symbol of resilience and innovation, embodying the essence of our vision for the American Samoa Specialized Hospital.
During our visit to the island, our team witnessed the tight-knit nature of the community and marveled at the immense talent of the Samoan people. Singing, dancing, and large gatherings were commonplace scenes in American Samoa.
We firmly believe that healing extends beyond medical equipment and doctors; the physical environment and interaction with the community play pivotal roles. Our design aims to infuse the hospital with the warmth of the community, offering diverse spaces for various activities. These include a performance stage in a forest setting, a lush green forest walk reminiscent of American Samoa's natural beauty, open lawn areas shaded by tree canopies for casual gatherings, a cafeteria, outdoor seating spaces shaded by trees and roof canopies, and a chapel where family members can gather to remember their departed loved ones.

Crafting sustainable and resilient solutions lies at the core of our design ethos. From considering microclimates to incorporating blue and green infrastructure, managing stormwater, and making thoughtful material choices, our design critically addresses the local climate, providing sustainable and resilient solutions tailored to the site.
In conclusion, the project transcends the concept of form follows function, holistically bridging master plan, community, sustainability, and resilience. It strives to create spaces that not only serve a practical purpose but also evoke meaningful feelings.





















