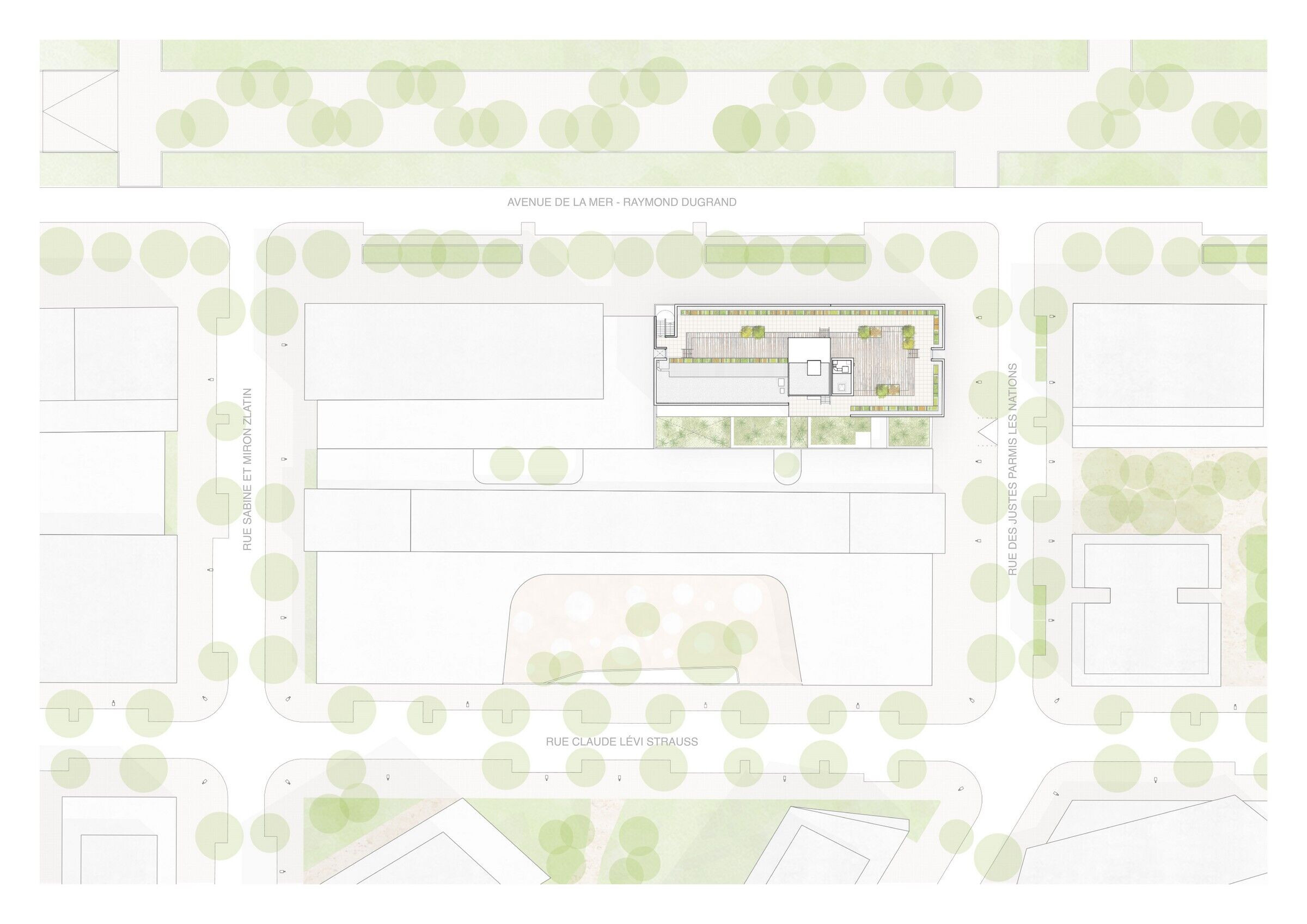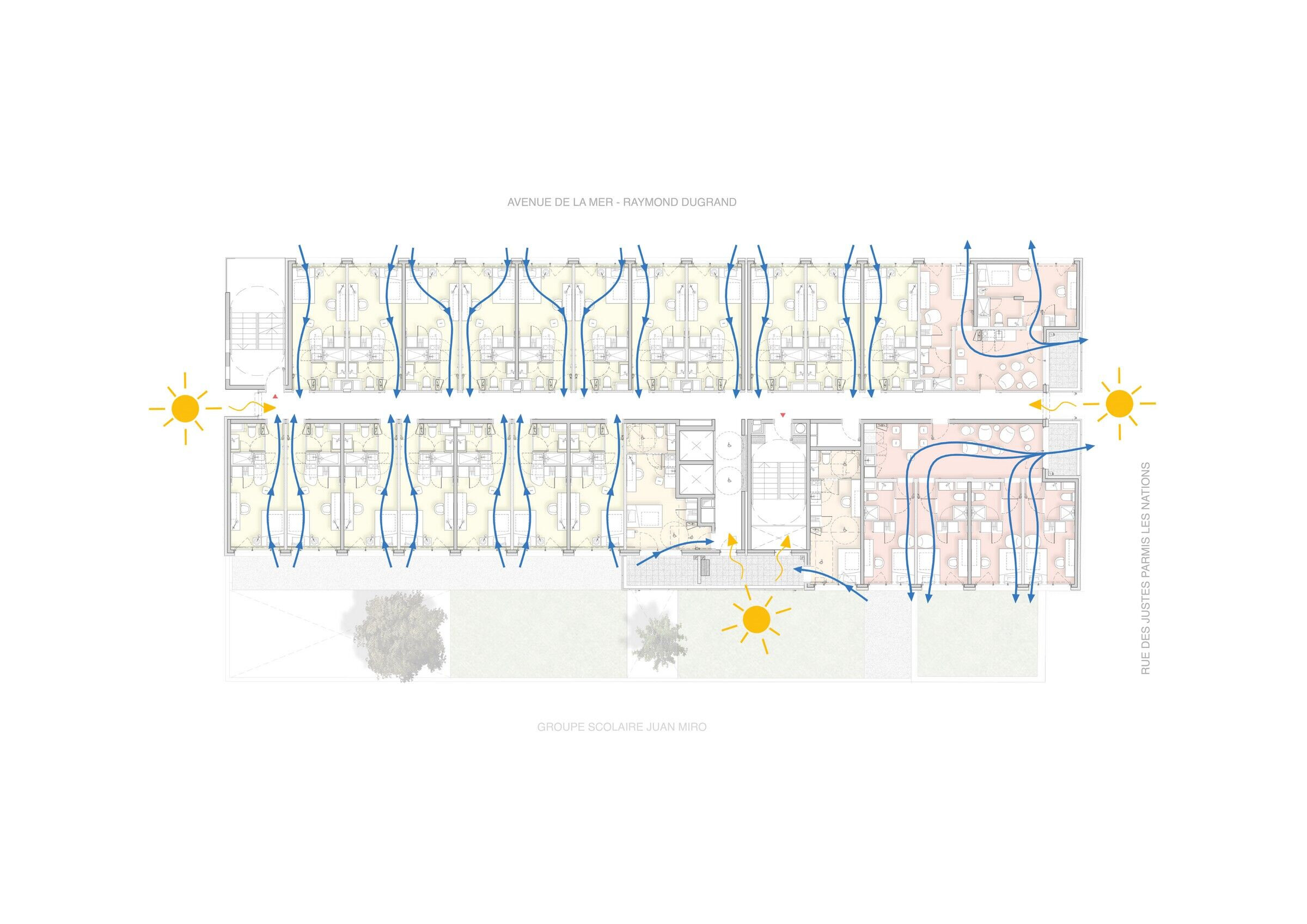The Kley Group's ANÉMONE student residence is located on Avenue de la Mer, the avenue leading to the sea in the new Port Marianne Rive Gauche district of Montpellier.
ANÉMONE is inspired by the symbiosis that sea anemones develop with other organisms. Anemones and their hosts live in direct contact with each other and benefit from each other. The same relationship is generated between the building, its students, and the new public space of the avenue, the city and the sea (present on the horizon from the rooftop of the residence).
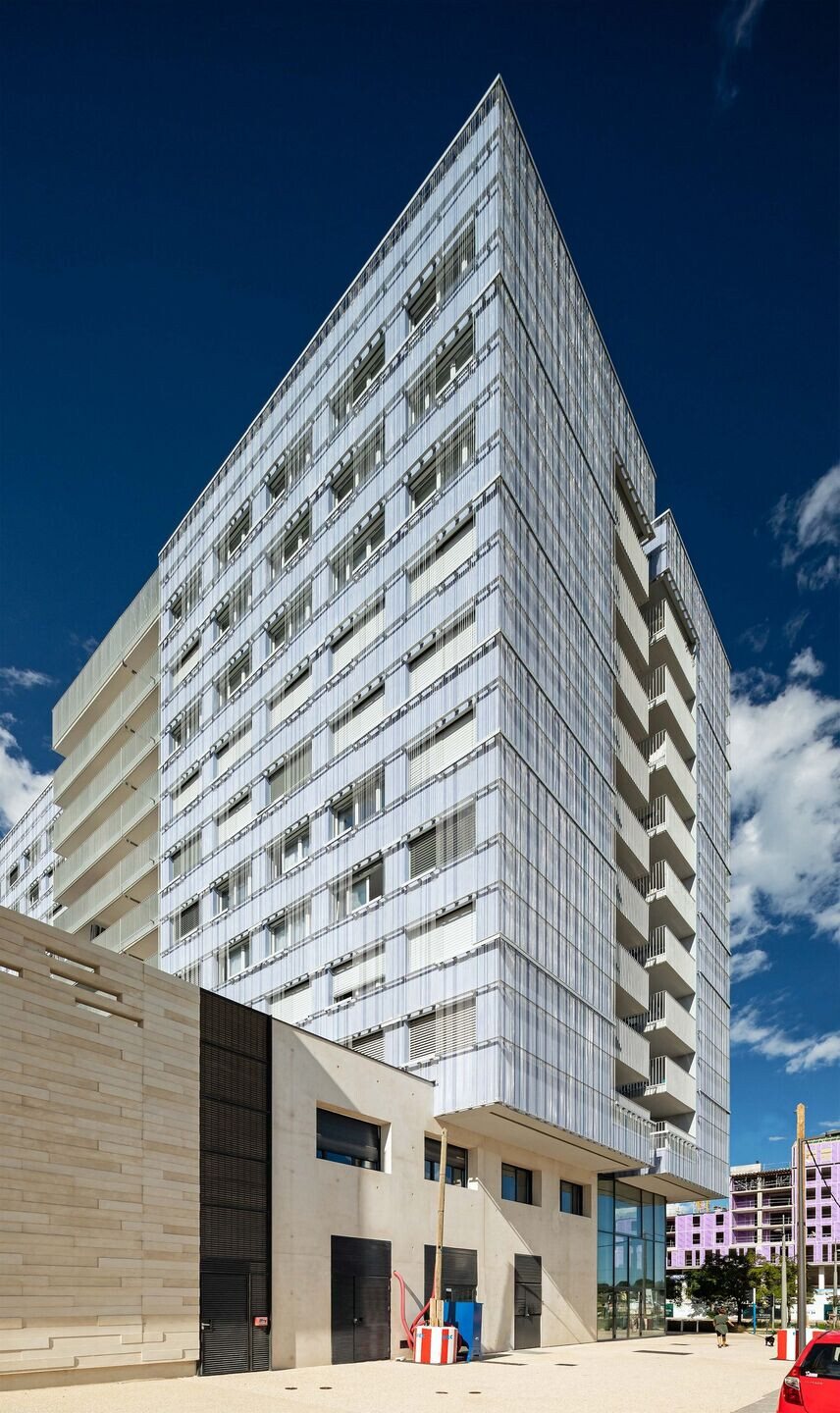
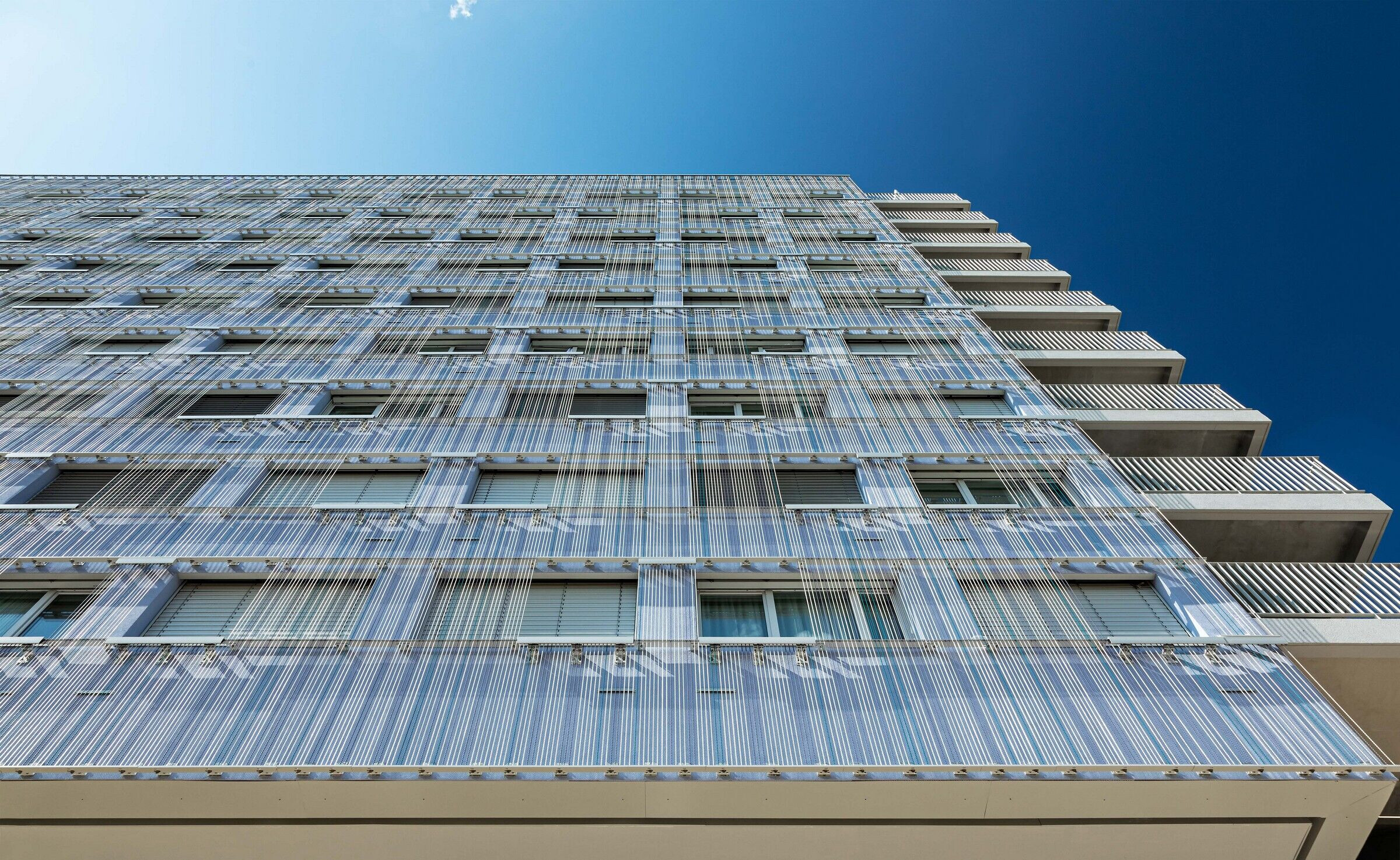
The project encourages "living well together" with innovative uses, quality spaces and the regular organization of convivial activities: a relational building that is an actor in the dynamization, economic, social and environmental renewal of the neighborhood. The ground floor is open to the public space of Montpellier, offering both an active plinth and an outdoor square, the gateway to the building, which serve as relational spaces for events and to encourage mobility by bicycle for all the students.
The entire building is wrapped with a double skin of thin braided aluminium chains from Kriskadecor to avoid the use of more massive metal cladding with a significant carbon footprint. This skin is inspired by the sun and insect protection curtains that are traditionally placed on the doors of houses. In ANÉMONE, while screening sunlight, attenuating motorway noise and providing an intimate filter that protects from direct views from the public space, the double skin constitutes a light veil that dematerialises the building, allowing subtle variations of light thanks to the delicate glossy finish of some of its chains. This façade, which is thin, light, vibrant and sensitive, turns a building with a strong volumetry, given by the urban plan, into a dematerialised cloud of water... of the sea.
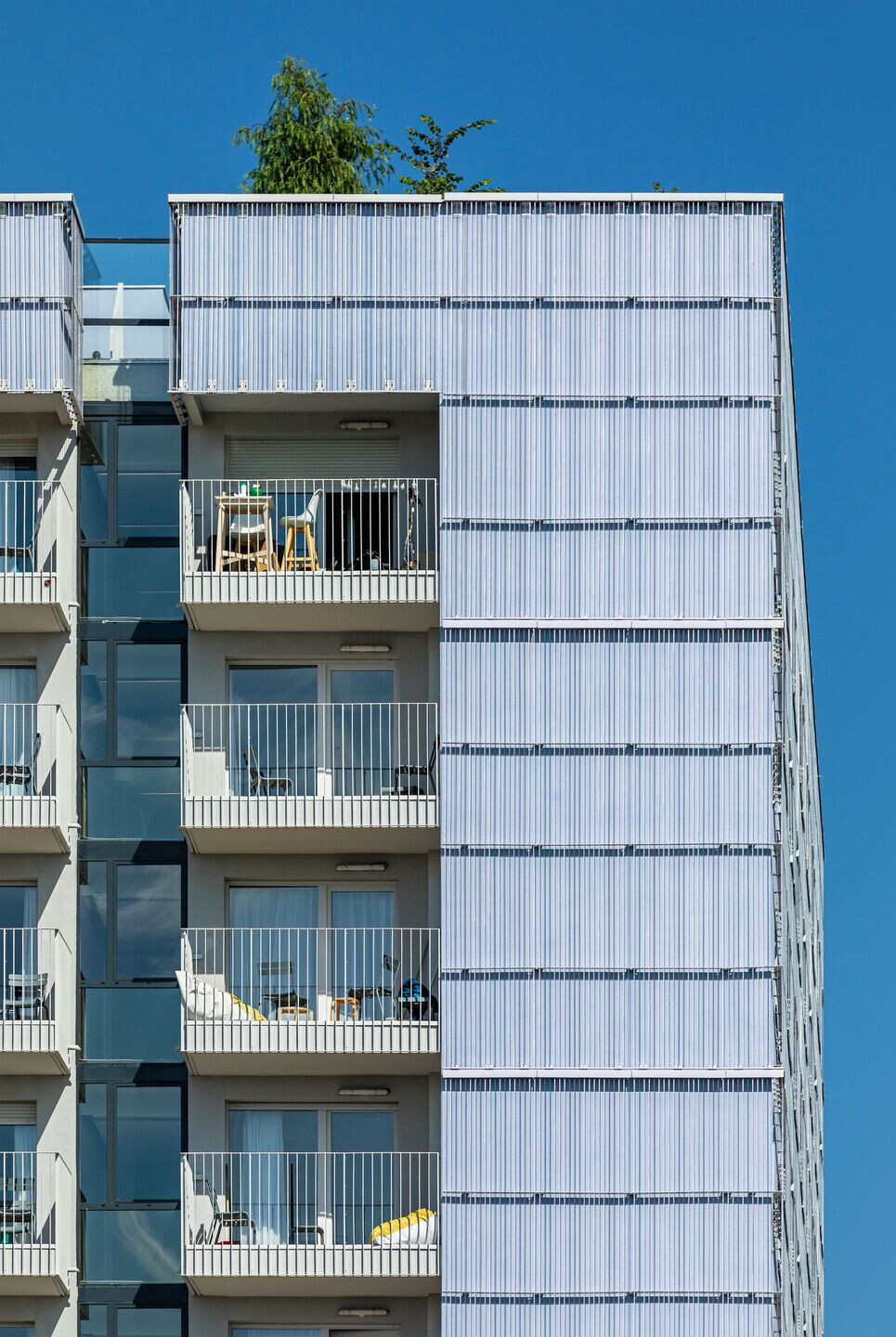
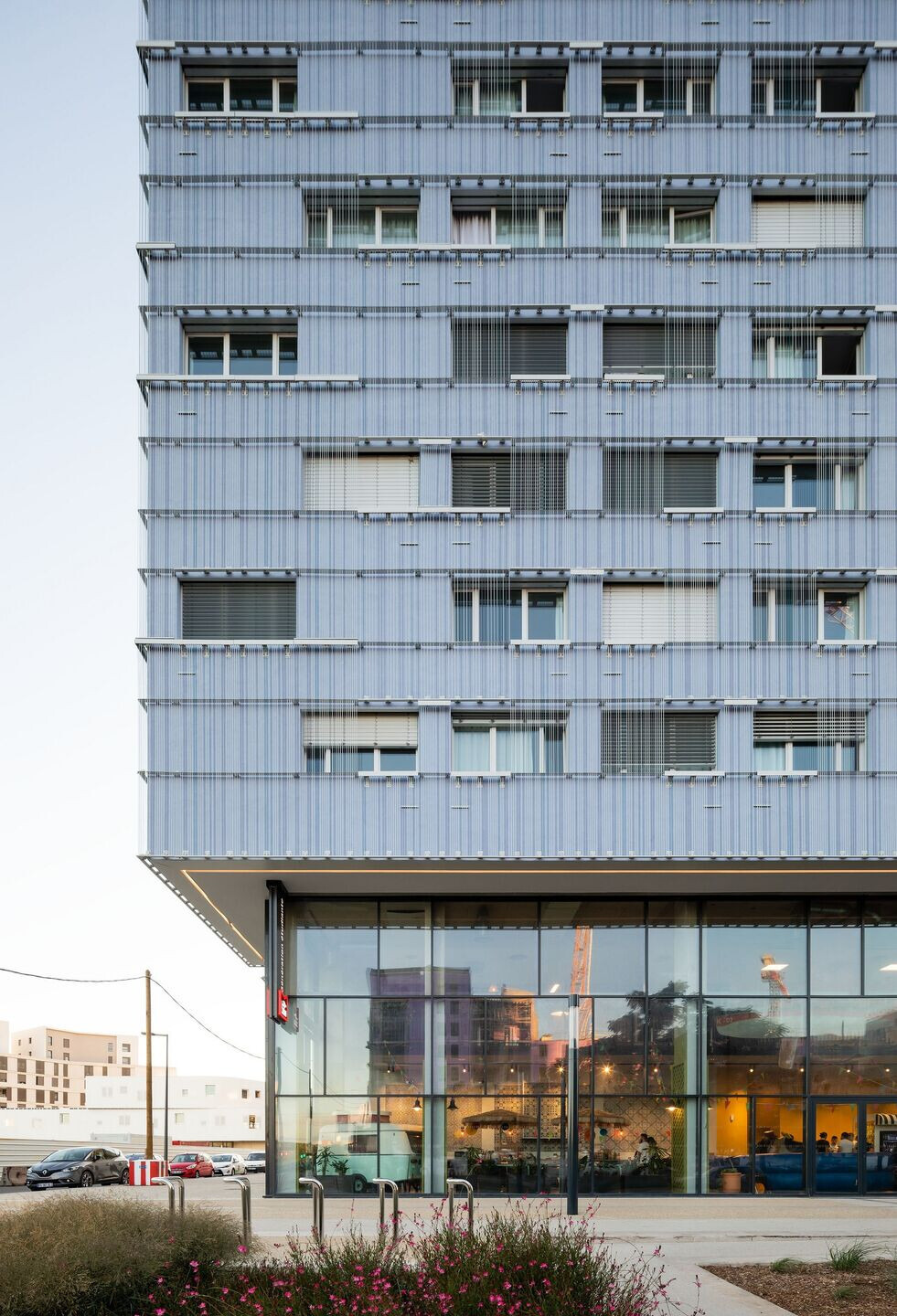
To reduce its carbon footprint, the project proposes a profound reflection on air quality. The "climatic corridor" proposed by the project, widely ventilated on both sides of the building, actively participates in the thermal regulation of the rooms, which are generally mono-orientated in this type of residential typology. The circulations and common areas (including the laundry) are naturally lit and ventilated in order to help minimize energy consumption and promote the well-being of the students in everyday use.
At the same time, nature and art feature prominently in the project with tree-lined courtyards, walls supporting the city's artists, vertical green walls (native species) on the party walls and a large rooftop viewpoint generously landscaped for all the students. This series of spaces are intended to support biodiversity, improve air quality in a biophilic environment and relate the building to its urban surroundings, supported by artistic co-creation.dnnf
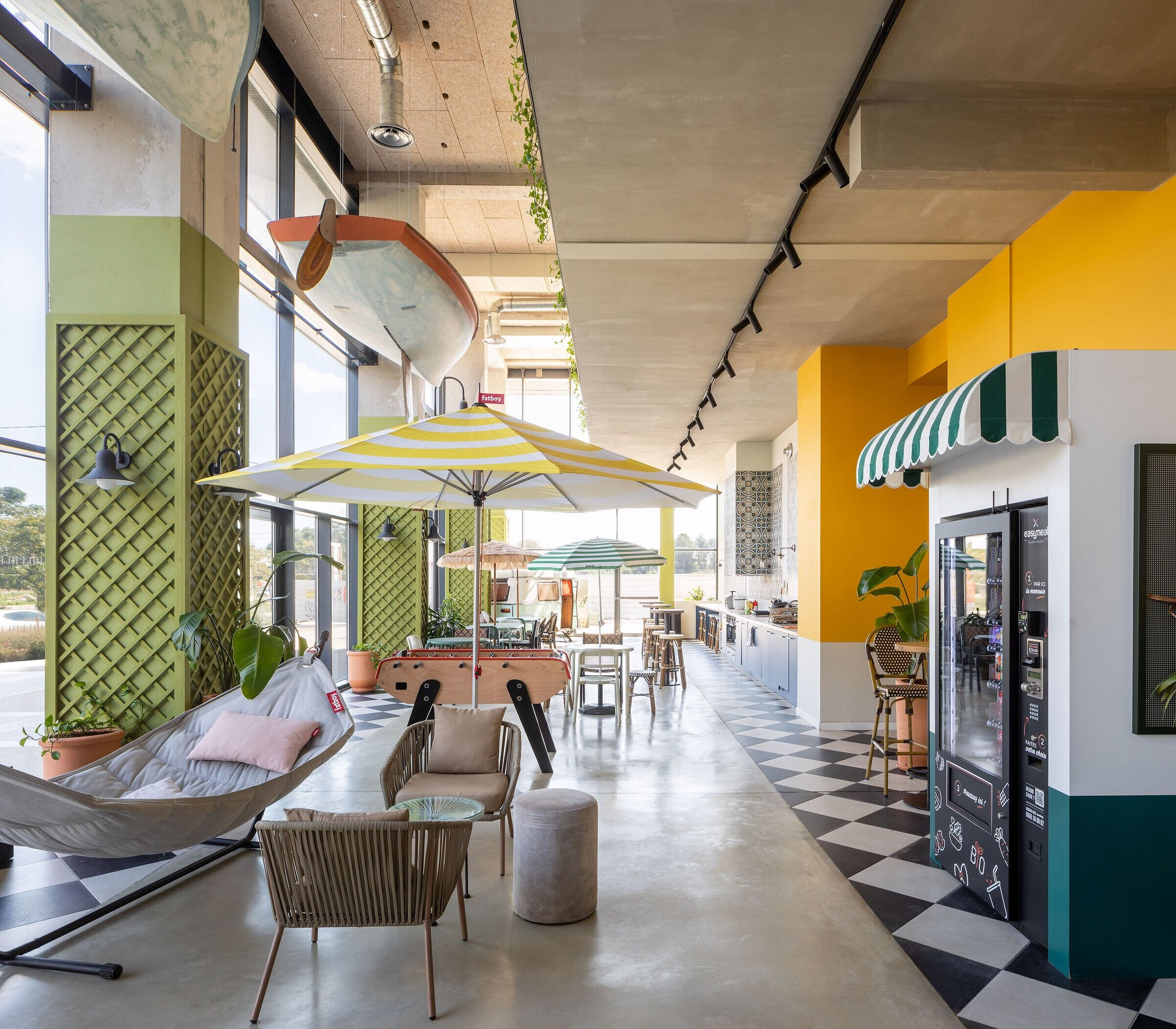
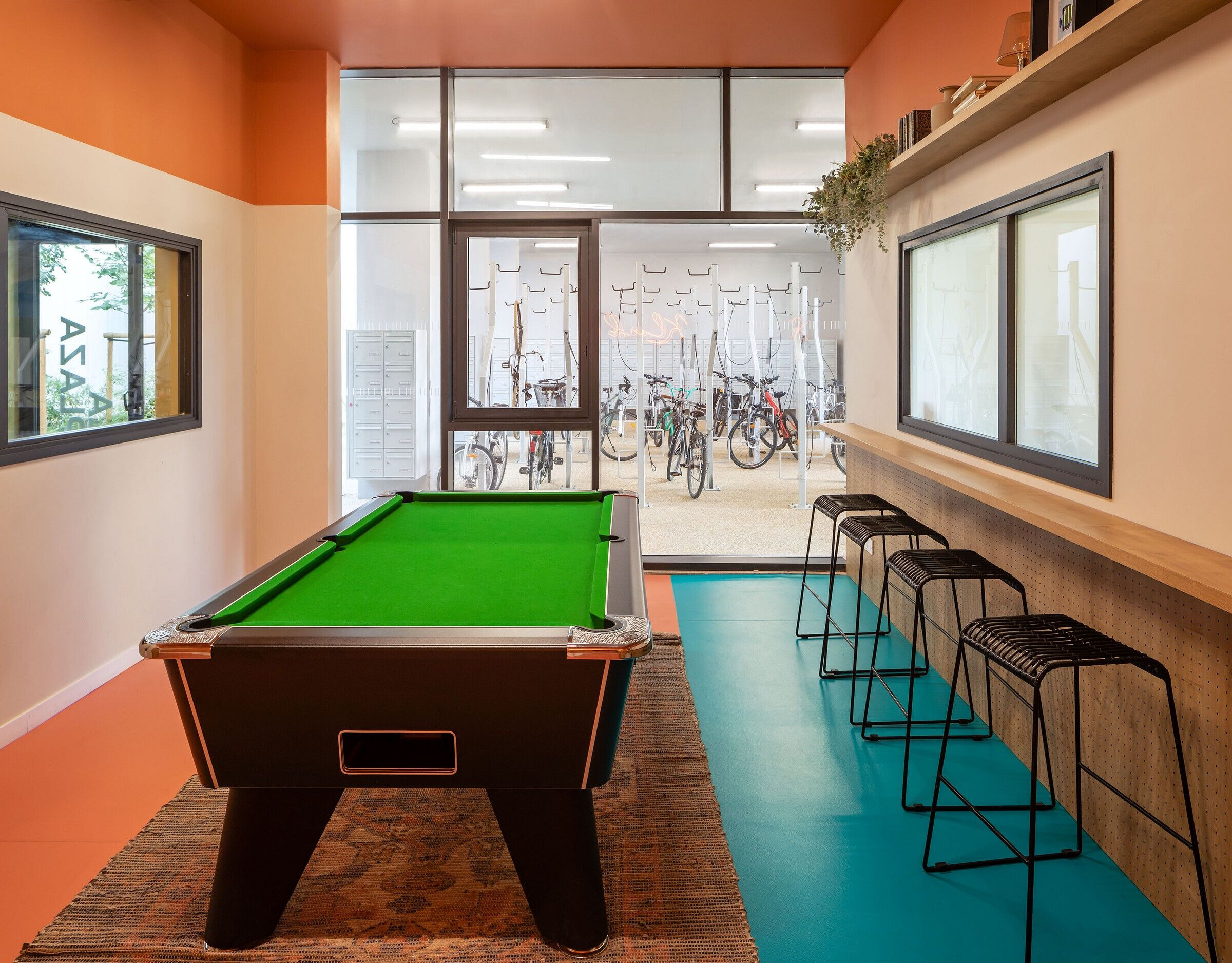
Team:
Architect: ARCHIKUBIK
Photography: Marcela Grassi
