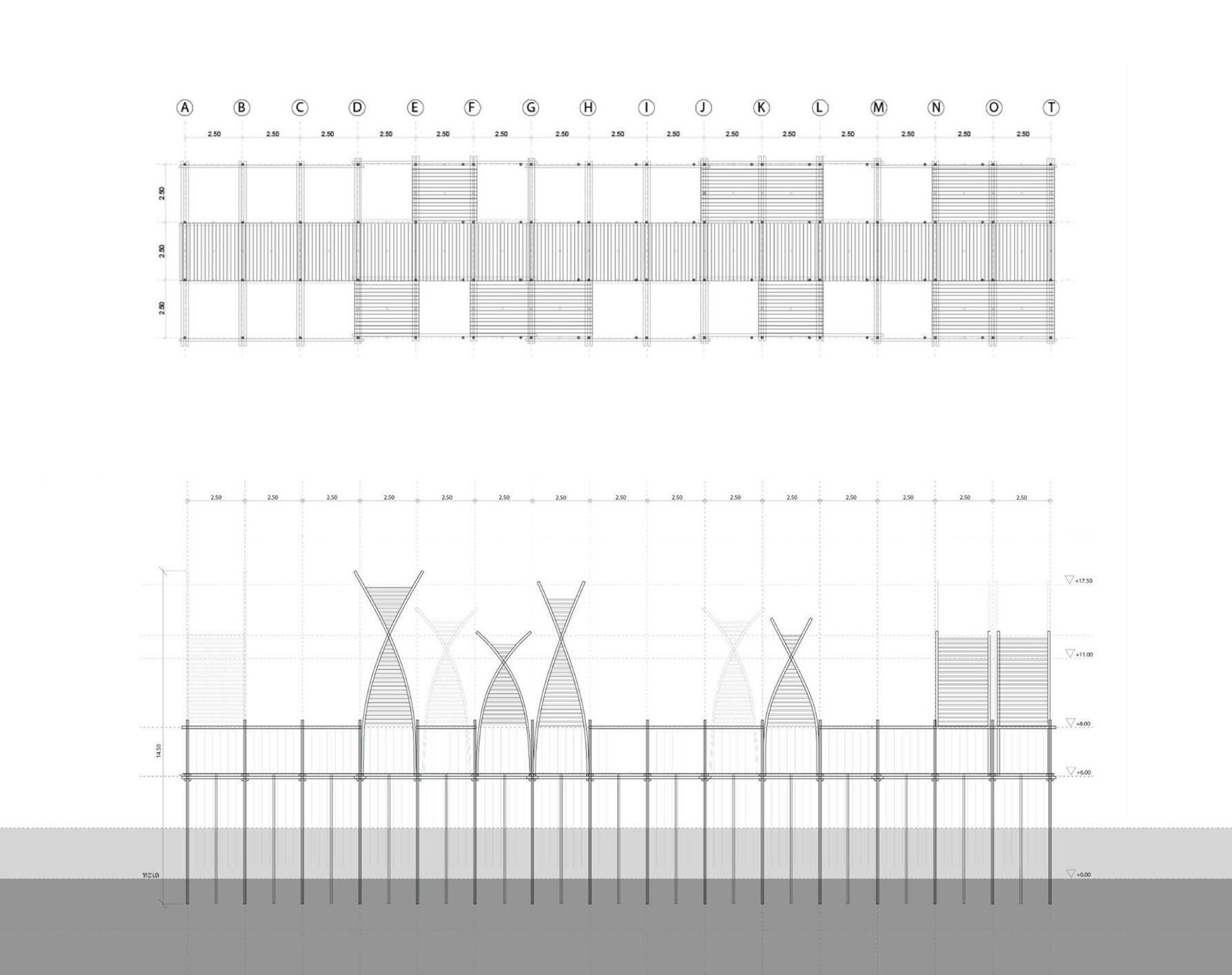Chat Architects unveils its new project, the Angsila Oyster Scaffolding Pavilion, located off the coast of the historic Angsila fishing village in Chonburi Province, Thailand.
Once a thriving small-scale fishing town, the Angsila community has struggled in past decades to sustain the way of life of its fisheries due to a variety of factors. On an ecological scale, unfiltered waste from nearby factories and new suburbs is released into the rivers and canals, feeding directly into Angsila Bay. The resulting diminished water quality and decreased aquatic life and profitability in seafood cultivation has led to the abandonment of traditional fisheries. In particular, the younger generation has left their hometown to seek more profitable jobs in factories, offices, or retail businesses in nearby Bangkok. As a result, the Angsila Oyster Scaffolding Pavilion Project aims to re-vitalize Angsila's struggling fishing/seafood industry through the creation of a new oyster eco-tourism infrastructure prototype.
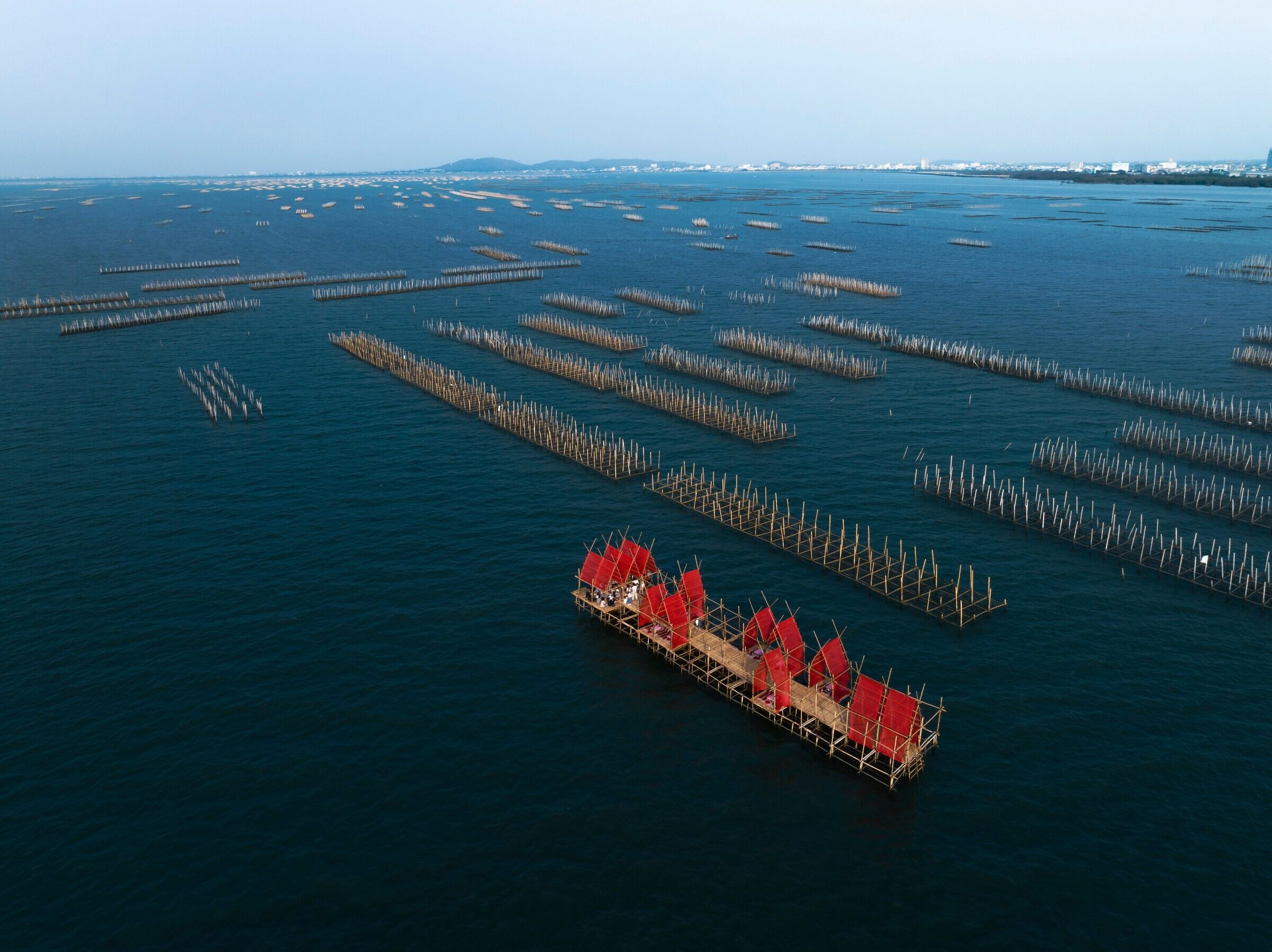
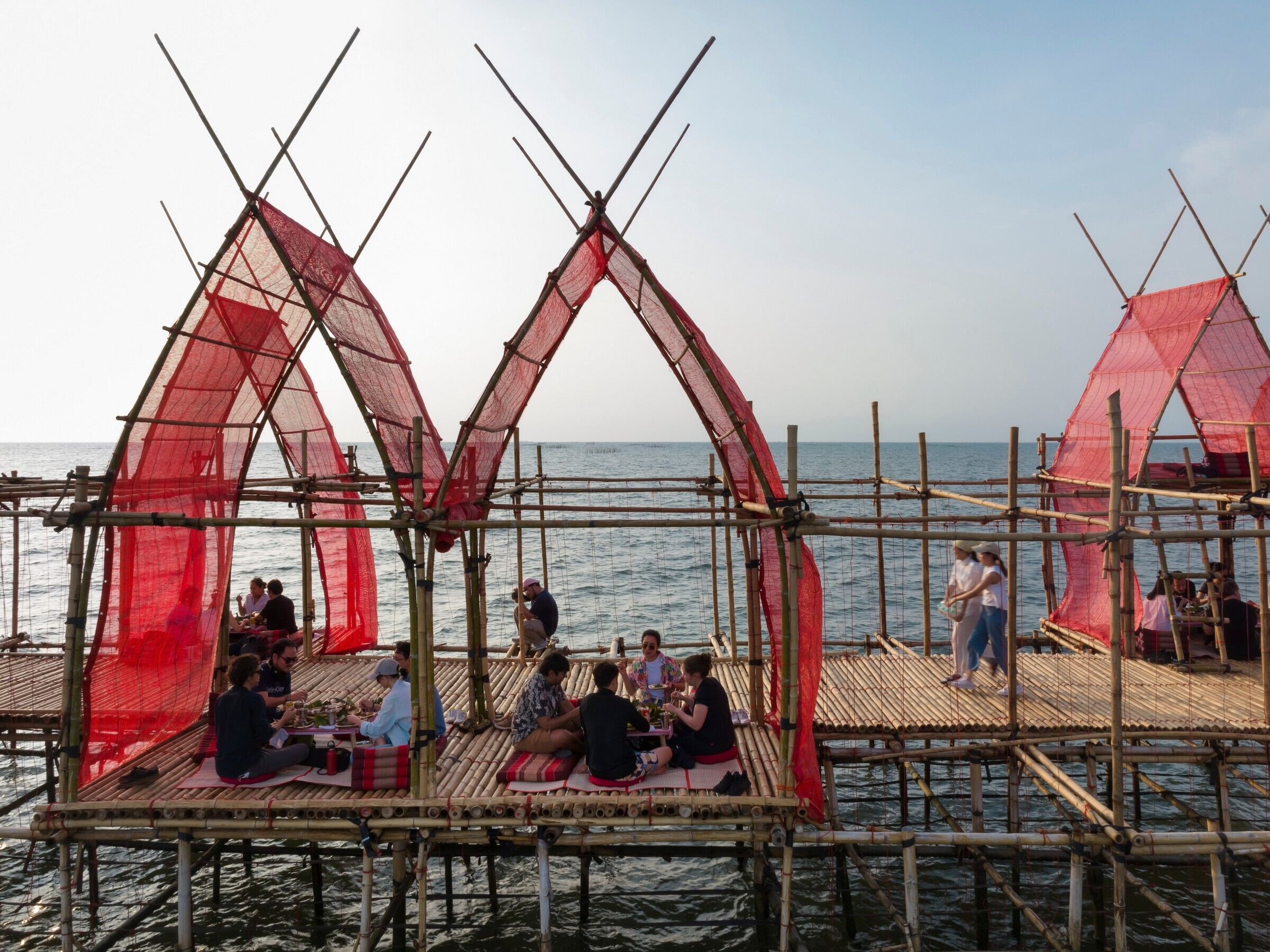
The pavilion design draws on and “bastardizes” the widely deployed bamboo scaffolding traditionally used for oyster cultivation. When in use, local fishermen bring small groups of visitors from Angsila to the pavilion, where they can handpick oysters pulled from the ocean below, which are then prepared fresh to eat …a sea-to-table dining experience in a remarkable coastal setting.
This new oyster-tasting experience allows the Angsila fisherman to relay their fishing history and oyster cultivation heritage directly to visitors in a new and interactive way. Serving shellfish cultivated right on the scaffolding also ensures seafood freshness for tourists, while providing the Angsila Fishermen with an opportunity to campaign for the protection of Angsila Bay’s sensitive coastal ecology.
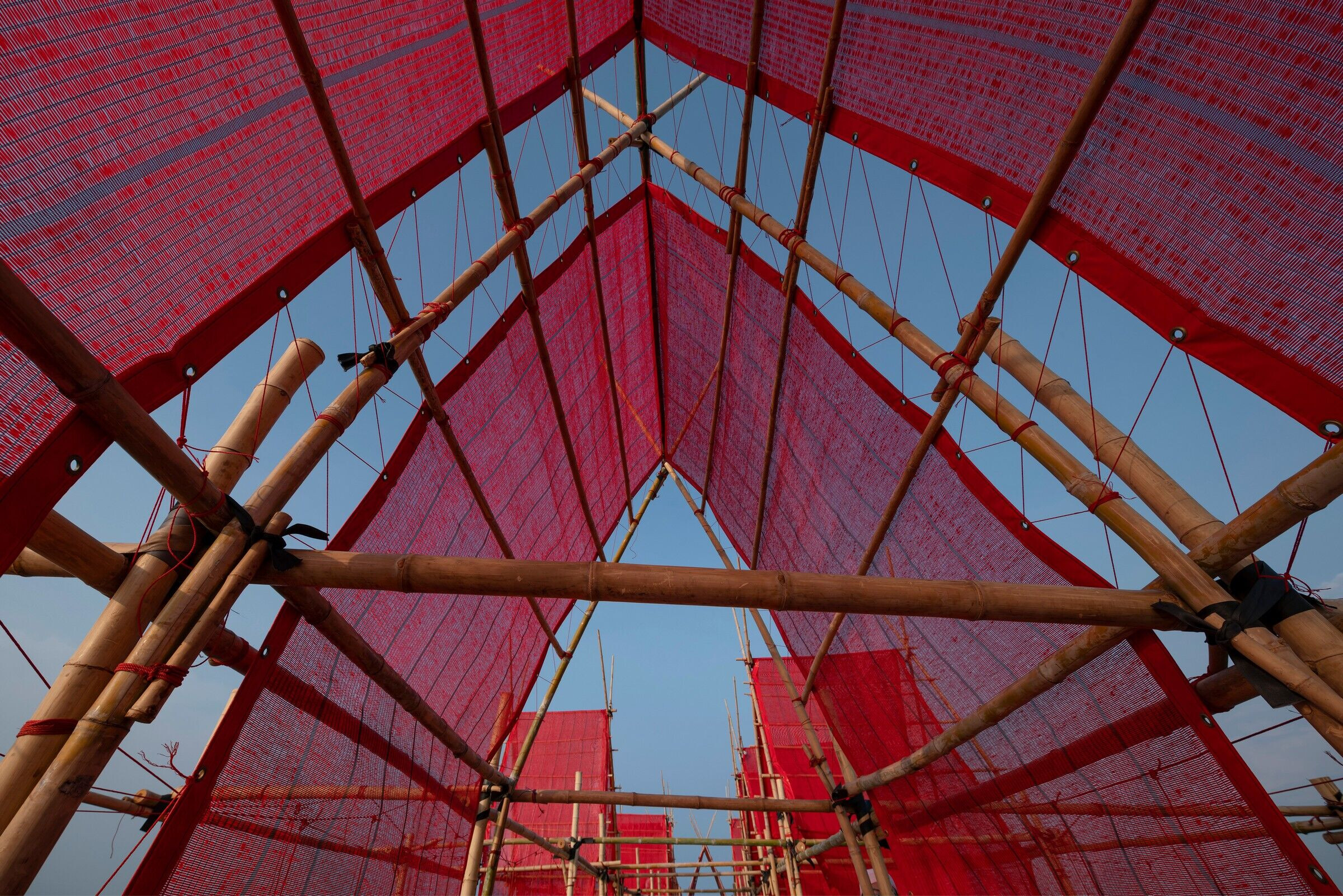

When not utilized as a tasting pavilion for eco/tourists, the covered platforms become recreational fishing piers for local fishermen, who bring their families to the platform with fishing poles, bait, and hooks in order to catch a variety of local fish naturally drawn to the clean, shellfish-filtered waters surrounding the oyster and mussel bundles in the waters below.
The pavilion design innovates from existing every day, sustainable, inexpensive materials, labor, and construction techniques. Like traditional oyster scaffoldings, the new scaffolding is built entirely by Angsila fishermen, utilizing local shallow-ocean bamboo construction techniques that require no power tools. The fishermen manually drive each bamboo column into the ocean floor, "pogo-stick" style. Rejected car seatbelts, acquired at a discount due to discoloration from local auto plants, are used to tie all of the bamboo members together. A graphic red (complimenting the greenish bay waters), light-filtering agricultural tarp, commonly used in nearby nurseries, shades visitors from the ocean sun, yet allows for the passage of ocean breezes.
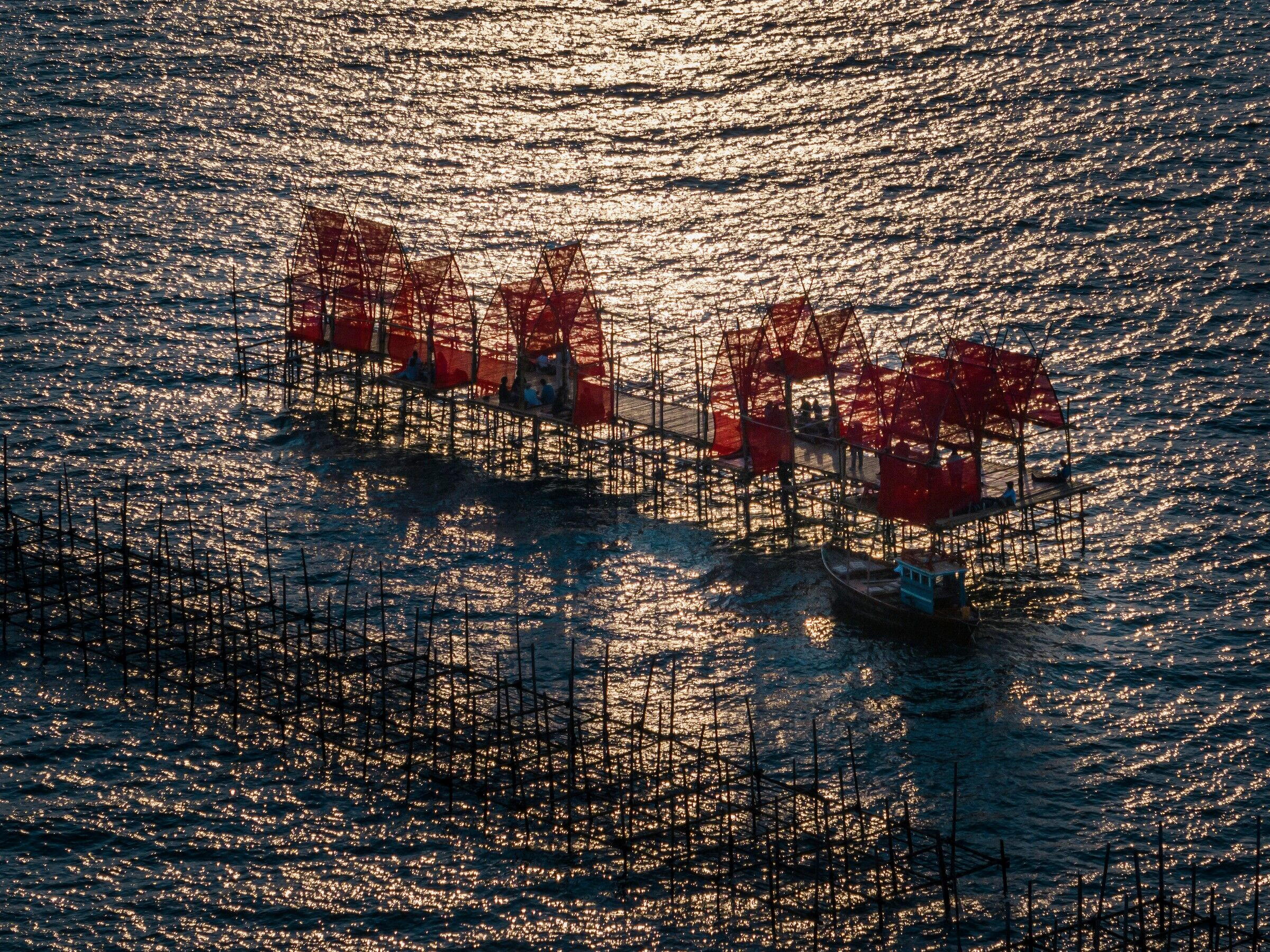
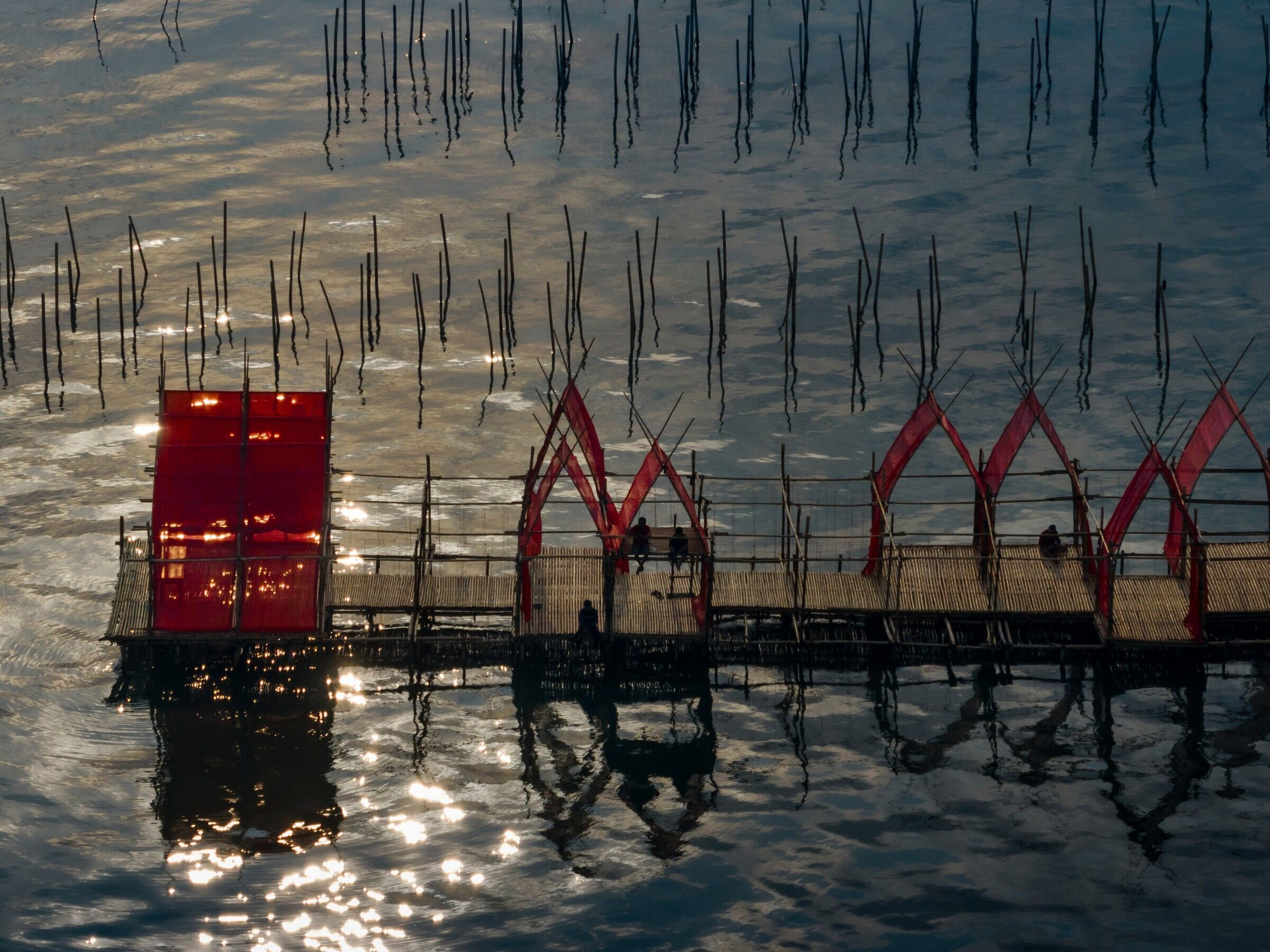
Team:
Architects: Chat Architects
Photography: W Workspace
