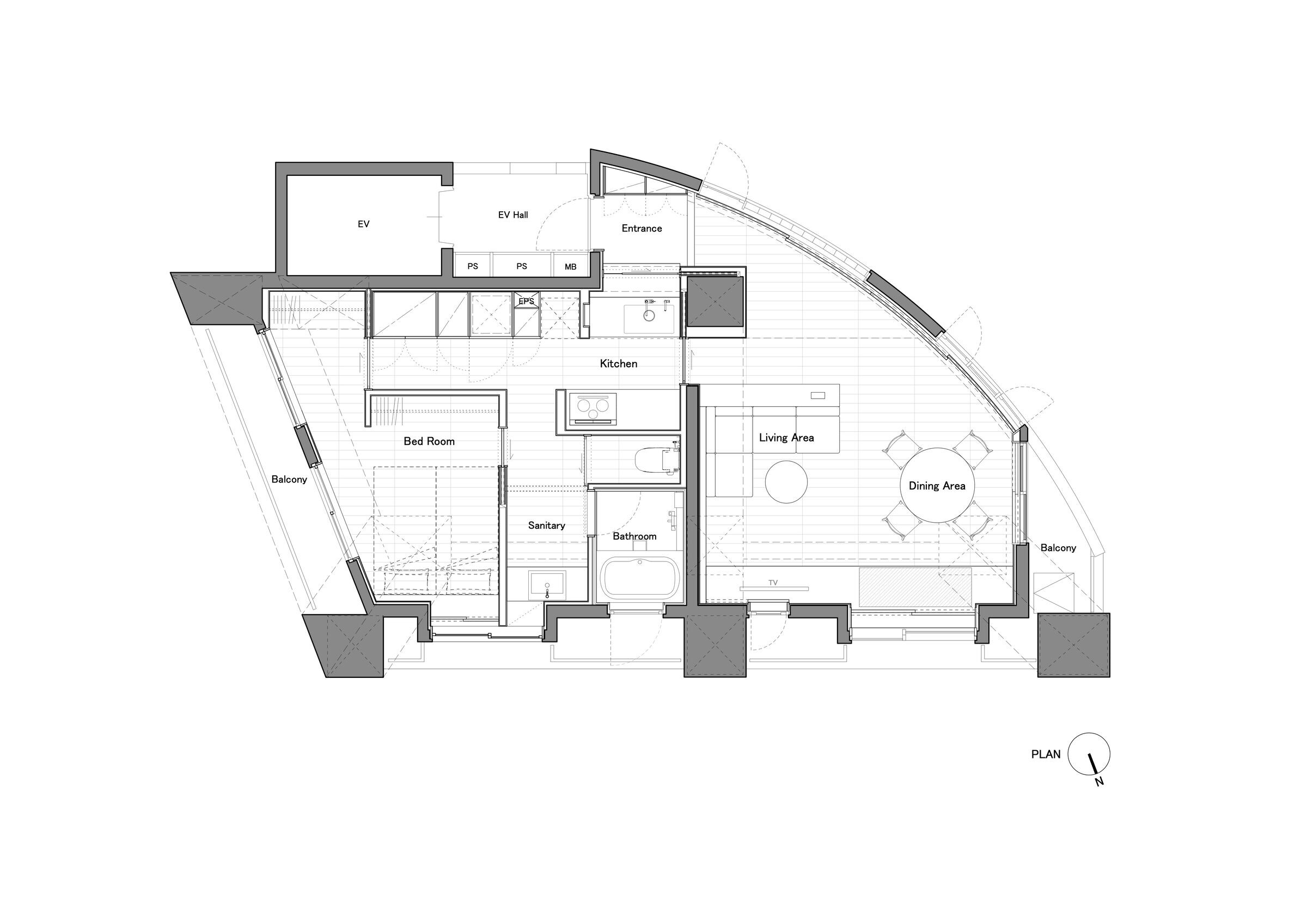This is an apartment renovation for a couple living in Minato Ward, Tokyo.
Located on the top floor, the south side of this room had three types of windows cluttered together: a floor-to-ceiling glass block wall, a sliding hip window, and a sweep-out window that opens onto a small veranda. These windows were created out of the overall design of the condominium and seemed to have lost the perspective of the residents, which should be emphasized. In response, we decided to adjust the windows from the interior design side to reflect the way people behave and live.
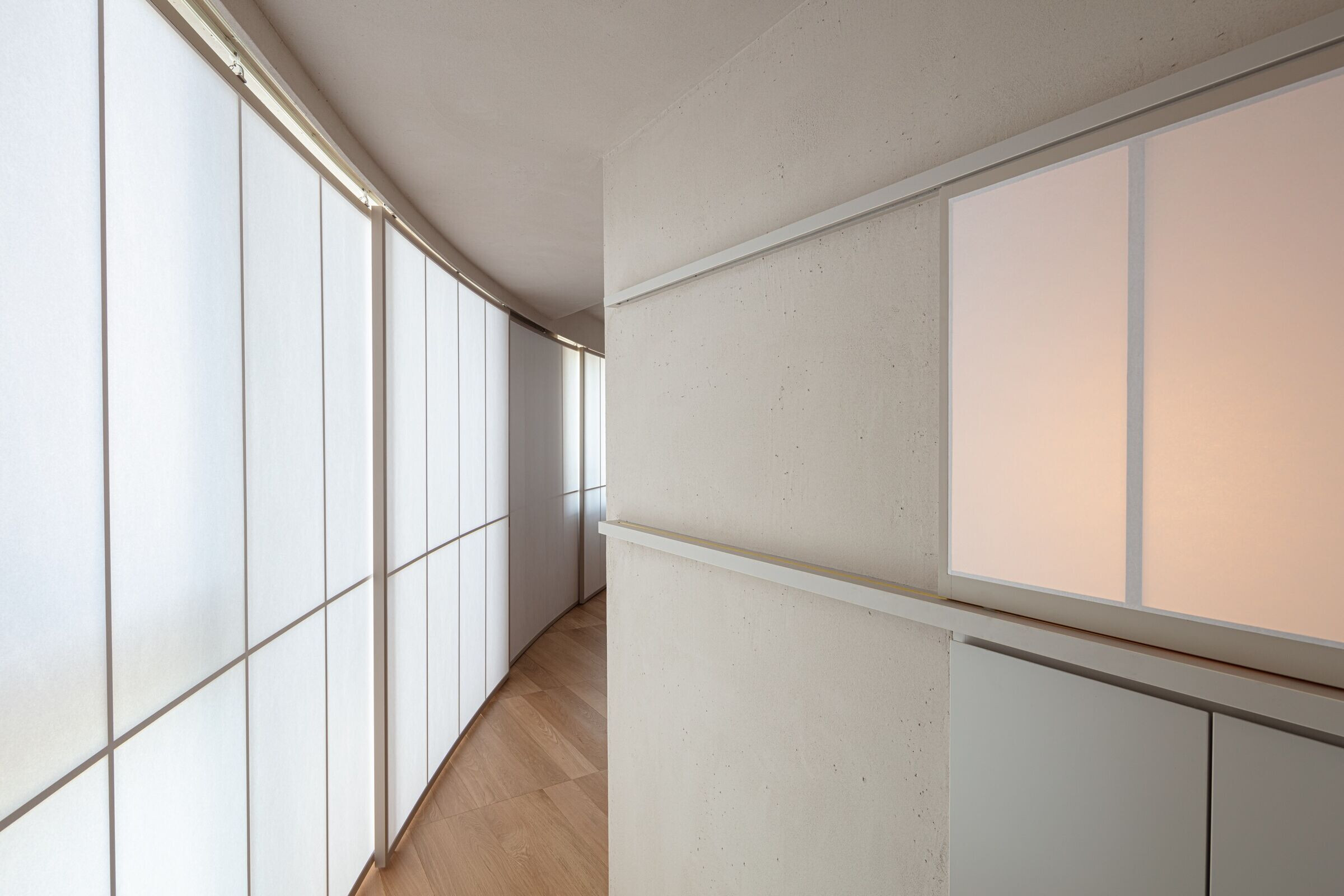
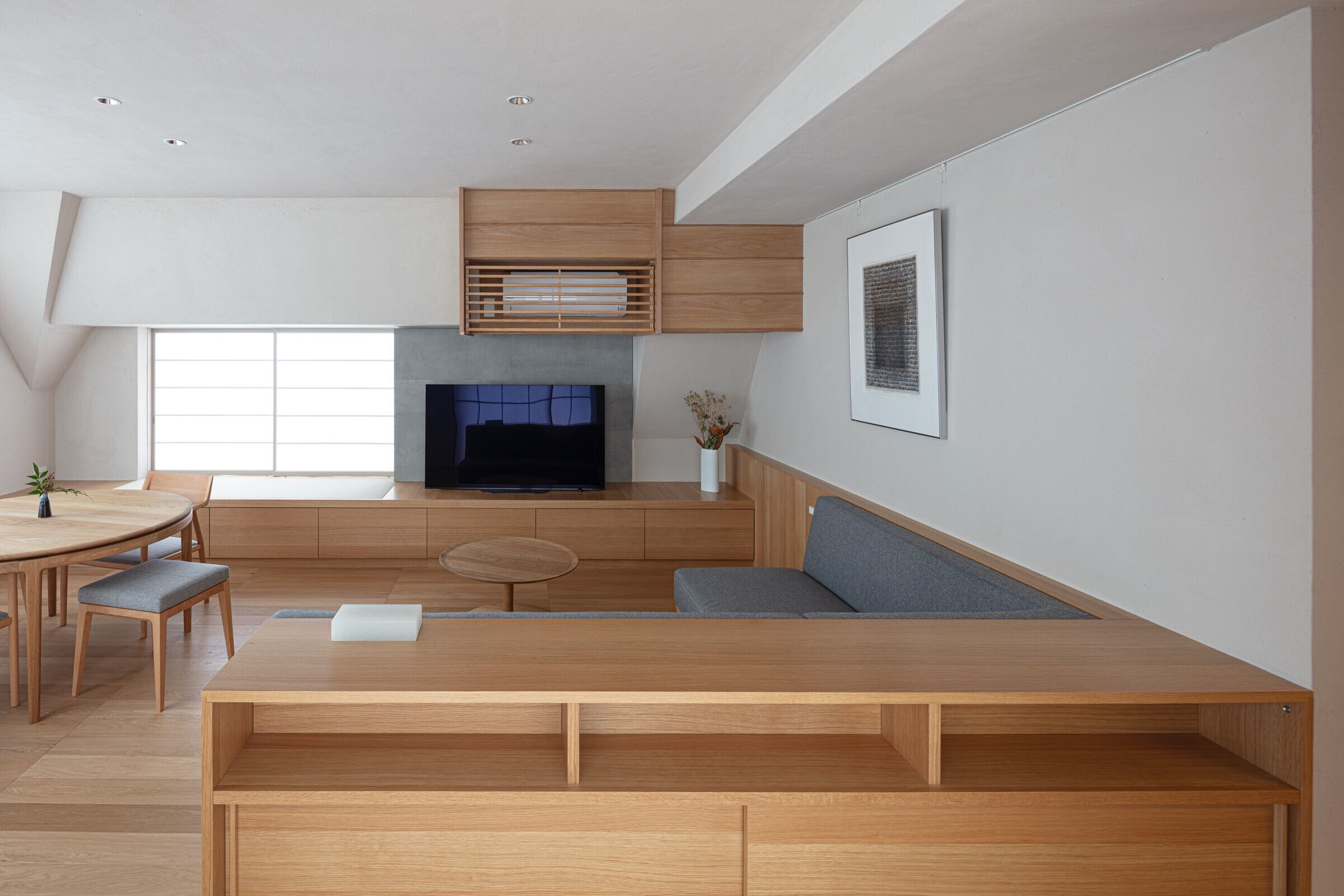
The original environment, with all-glass windows on the top floor and all windows on the south side, was unbearable in summer due to the strong sunlight and temperature rise. The shape of the building, which is located in the heart of the city, was carved out of the severe oblique restrictions, and this shape is directly reflected in the interior. Furthermore, the south side of the building, where three different types of windows are located in succession, is a large curved wall, creating a situation that was too complicated to be fully organized.
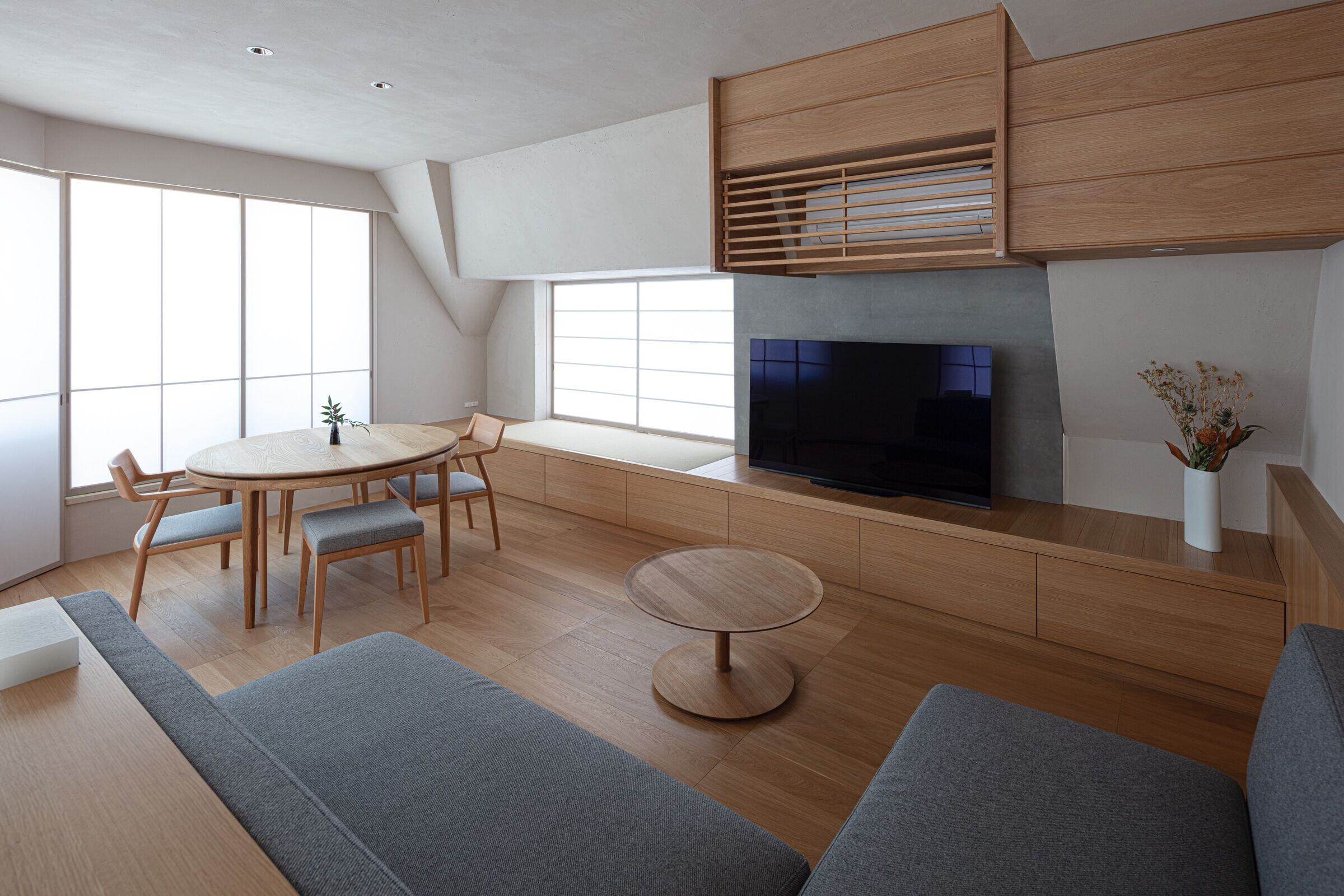
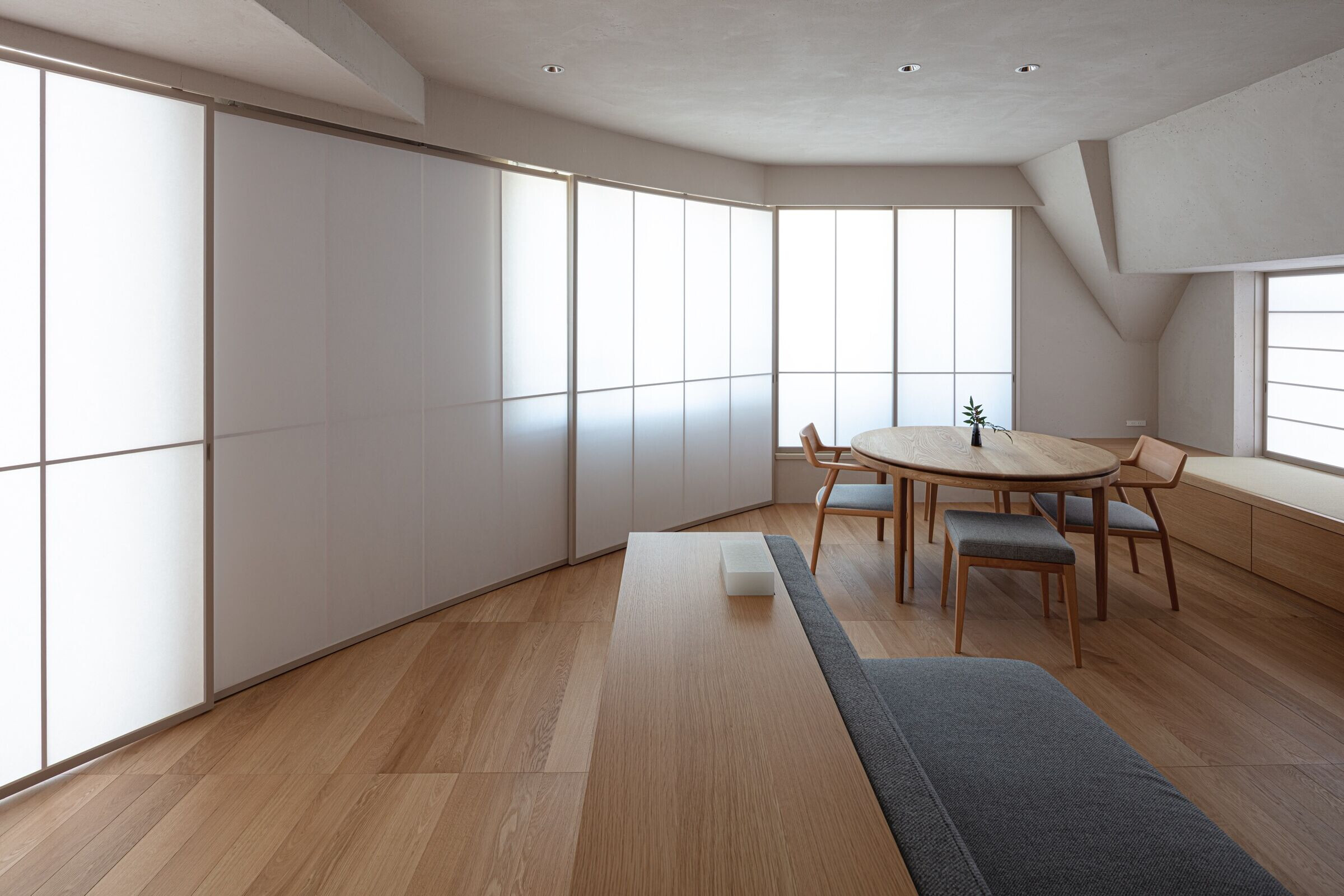
Instead, we designed four large shoji screens that move with the curves of the wall to provide sun protection and to create an interior landscape. The large shoji screens leading from the entrance to the interior create a wall of light that harmonizes with the interior, and at night, the interior feels enveloping and serene, like being inside an andon (a Japanese lantern).
The use of shoji screens as wall surfaces, which are usually placed against the windows, was an attempt to drastically change the way the interior is seen.

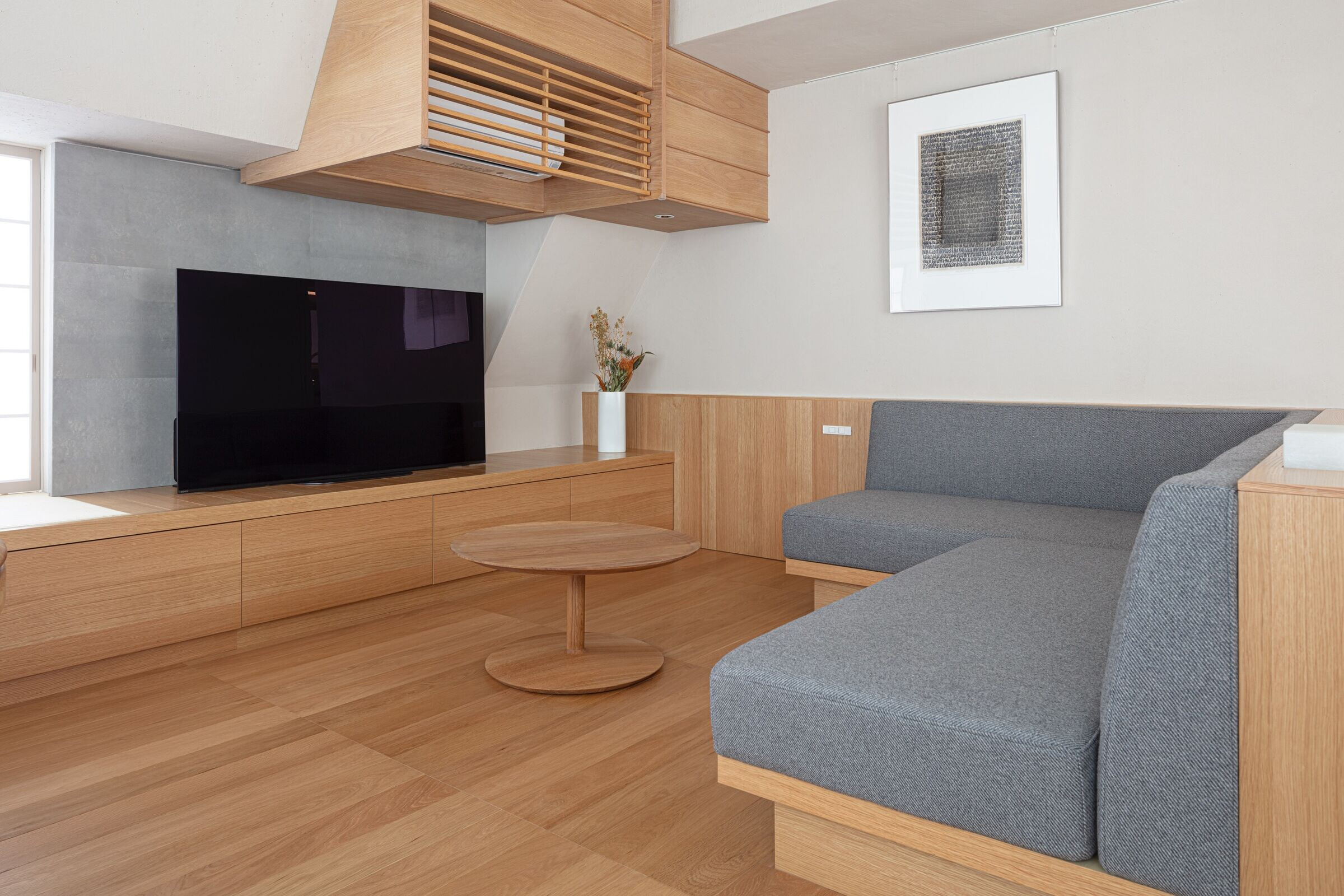
In addition, the new floor plan does not create a corridor connecting the living room and bedroom, but instead gives the kitchen and closet functions. In order to make the living room larger within the limited area, we devised a way to utilize the space effectively.
Shoji screens were used as walls, and the hallway as a kitchen and closet. By rethinking their roles, we were able to propose a comfortable way of living without being bound by preconceived ideas.
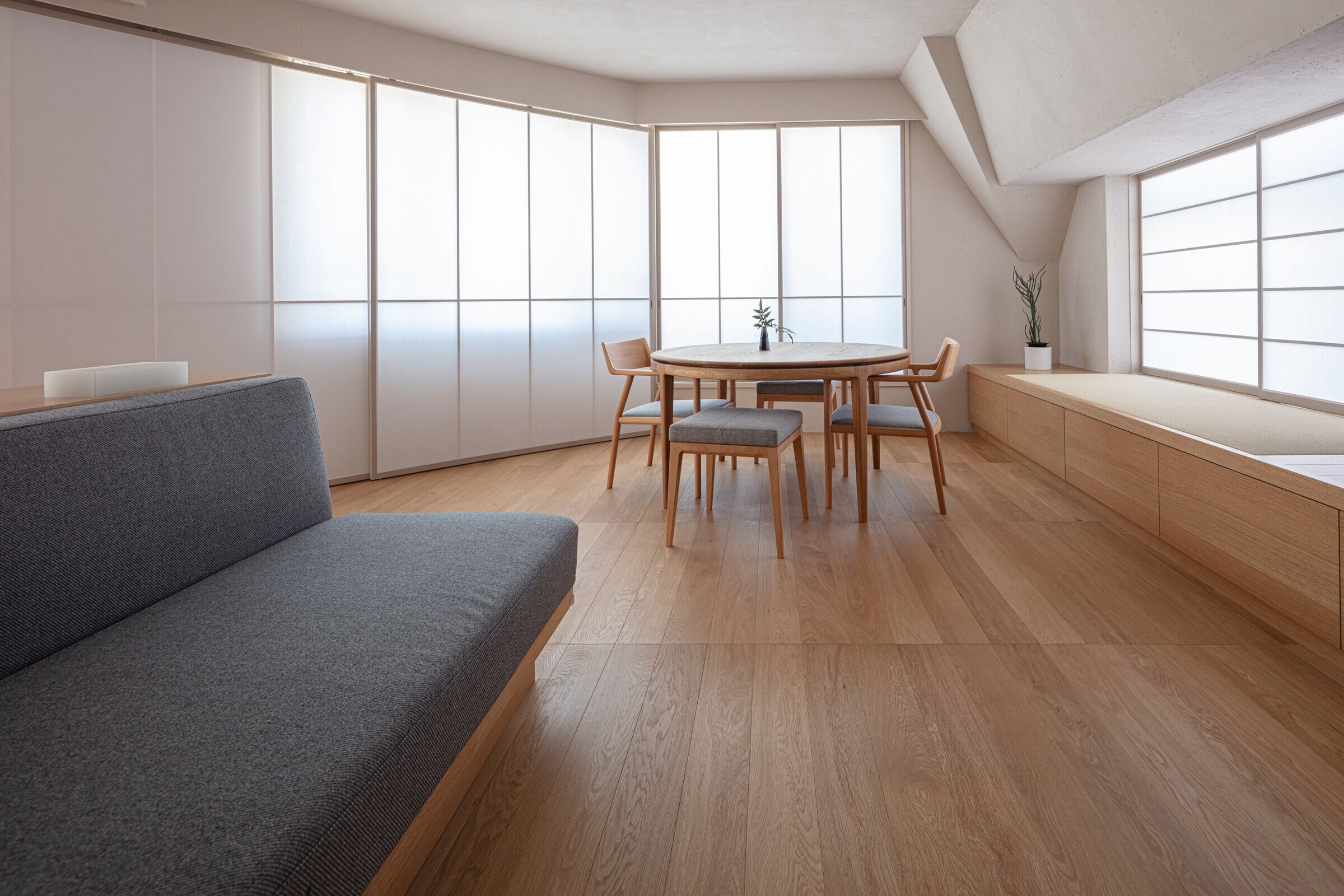
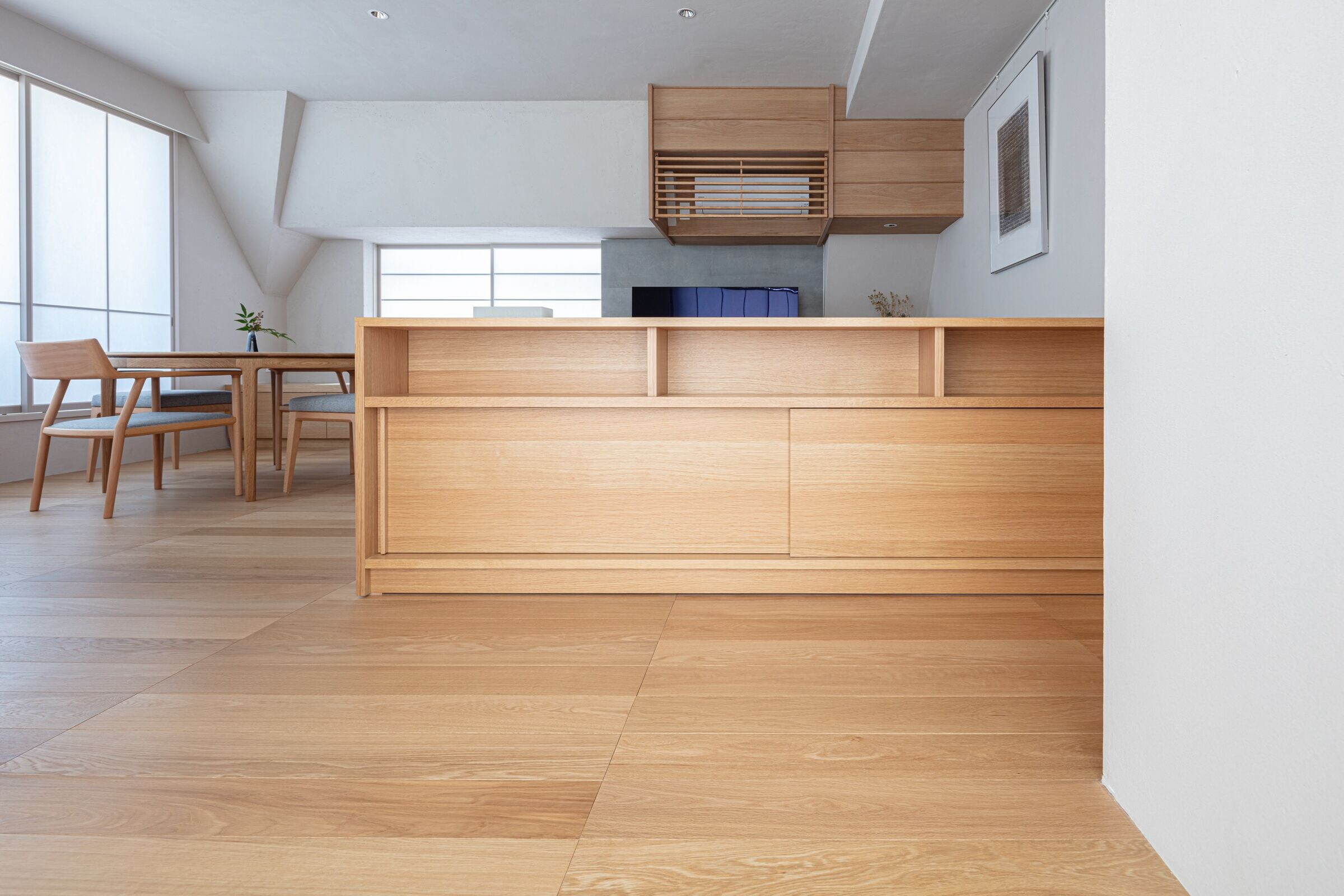
Team:
Design: Buttondesign
Construction: KICHI & Associates Inc.
Photography: Satoshi Asakawa
