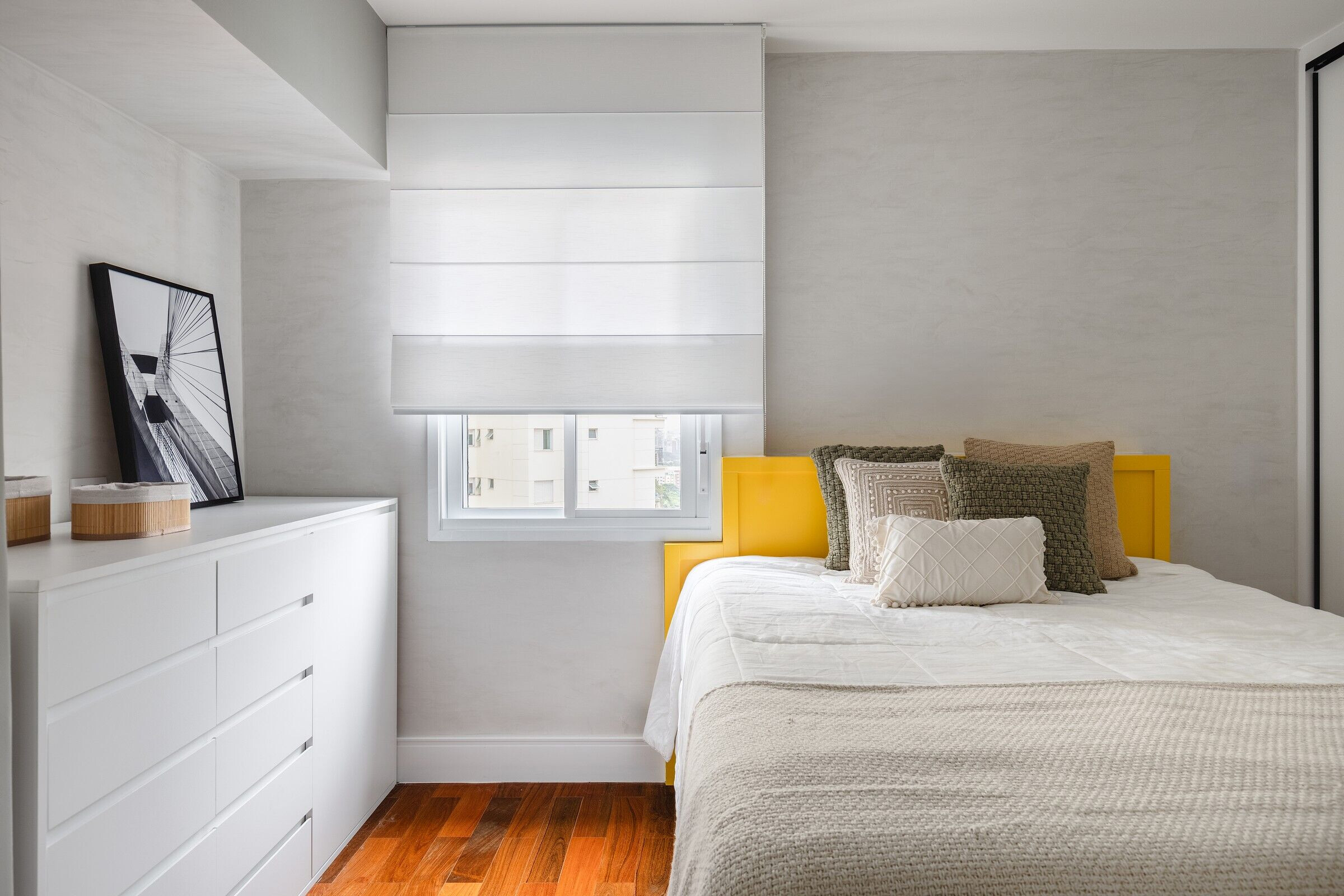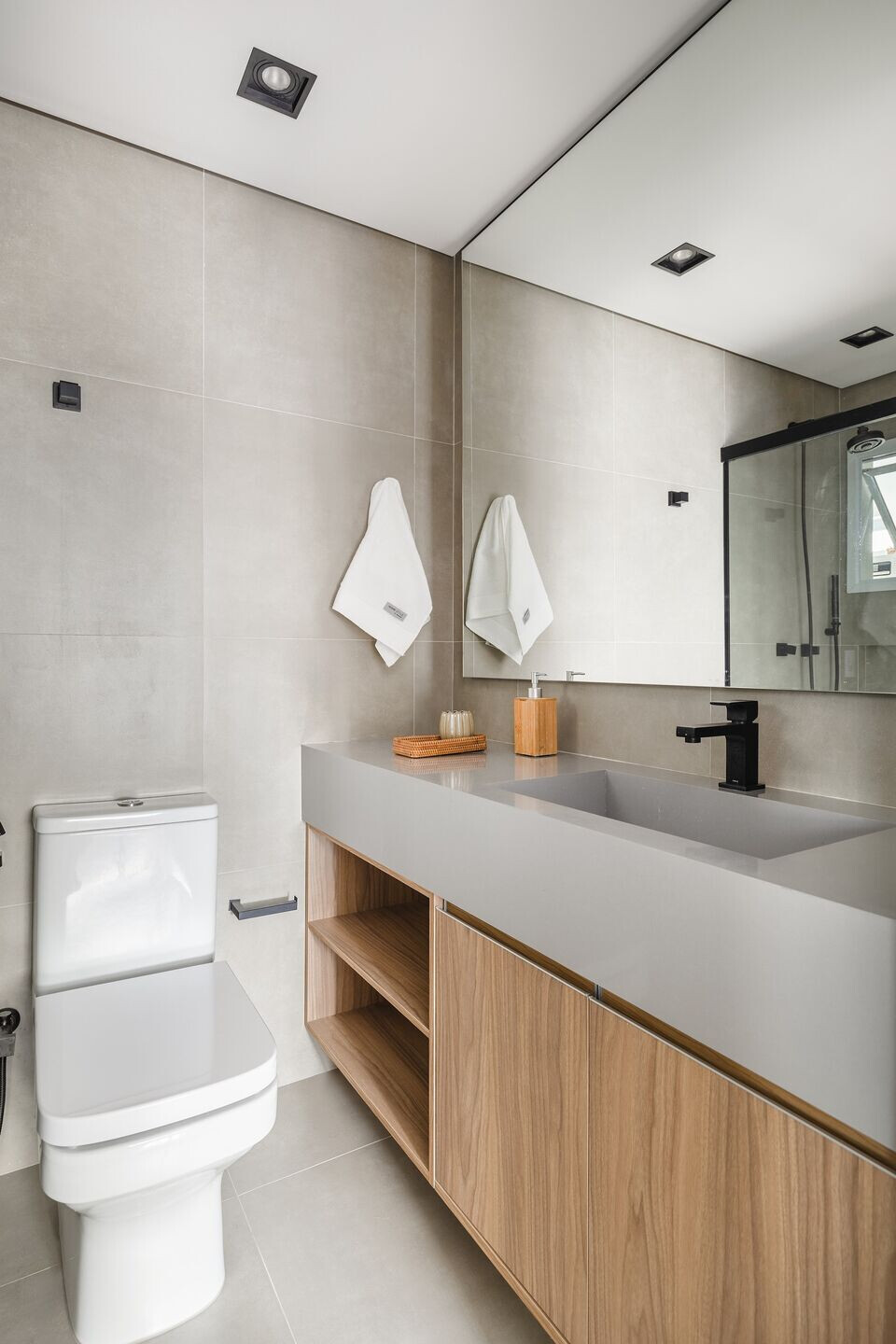An interior design project by Duno Arquitetura has transformed an old property into an integrated and welcoming home for a young couple
With the goal of creating an environment that reflects the personality and needs of a newly married young couple in their first home, Duno Arquitetura, led by architects Catarina Biselli and Fernanda Prado, took on the challenge of renovating an 83m² apartment in São Paulo (Brazil) and turning it into a spacious area to experience and create memories with friends and family. The building, with a history spanning over four decades, carried the charm of the past but needed an update to meet the modern demands of its residents. Over a period of five months, the architects worked to transform the old into new, preserving the essence of a cozy home.

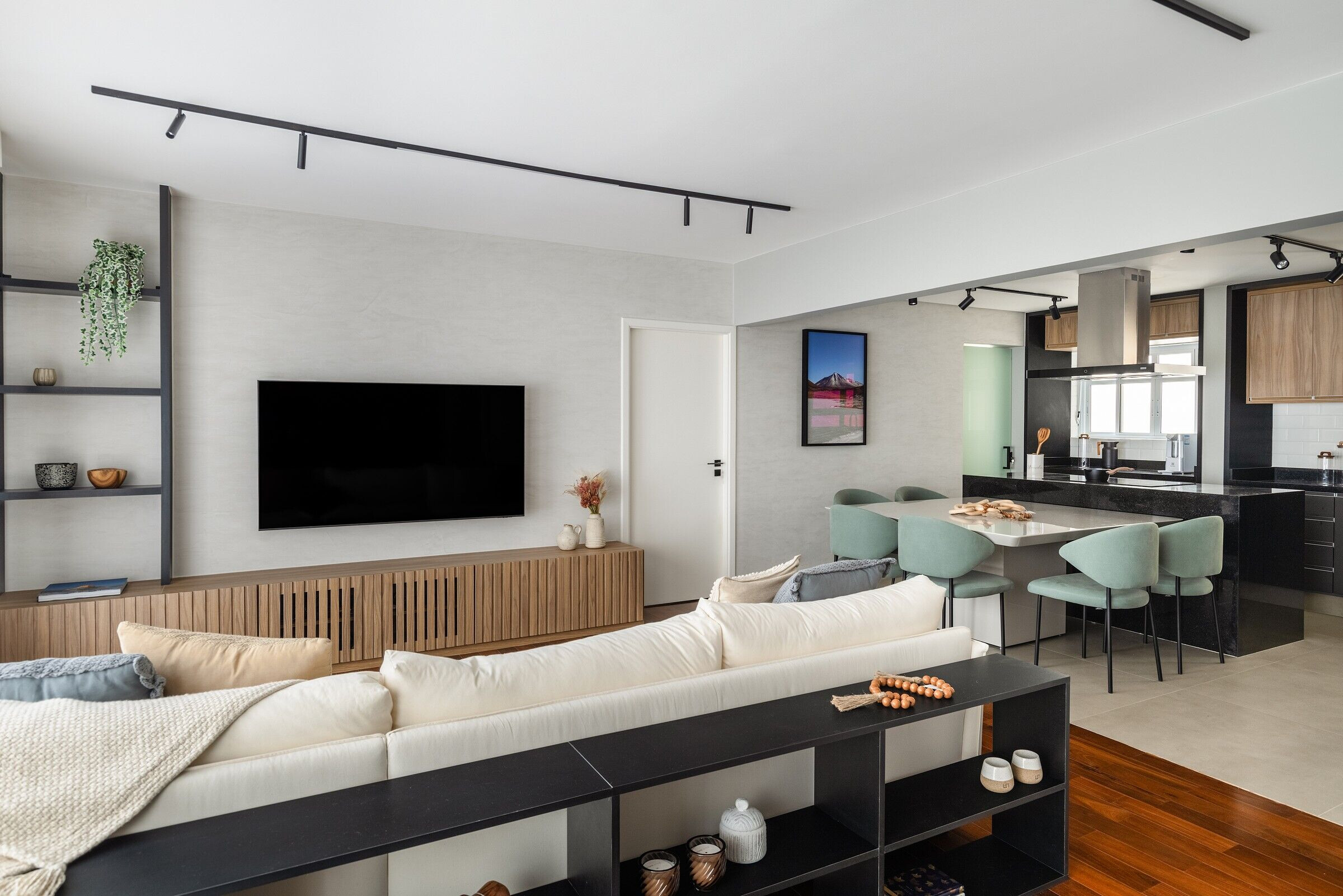
Significant structural interventions were necessary to achieve this effect. Walls that previously divided the kitchen and service area were removed, allowing natural light to flood the space and create an inviting atmosphere. The original structural beams were preserved, adding a touch of history to the contemporary design. Upon entering the space, we are greeted by a meticulously planned living room, where an "L" shaped sofa invites comfort and socialization.
Behind it, a cozy armchair establishes itself as the ideal corner for reading, accompanied by a black-tone bar/bookshelf that stands out against the wooden panel in the background. The decor is enhanced by artistic frames and a burnt cement painting that gives a modern and industrial air to the environment. The furniture, in various shades of blue, is strategically placed to revitalize the original solid wood flooring, carefully restored, bringing warmth and continuity to each room.
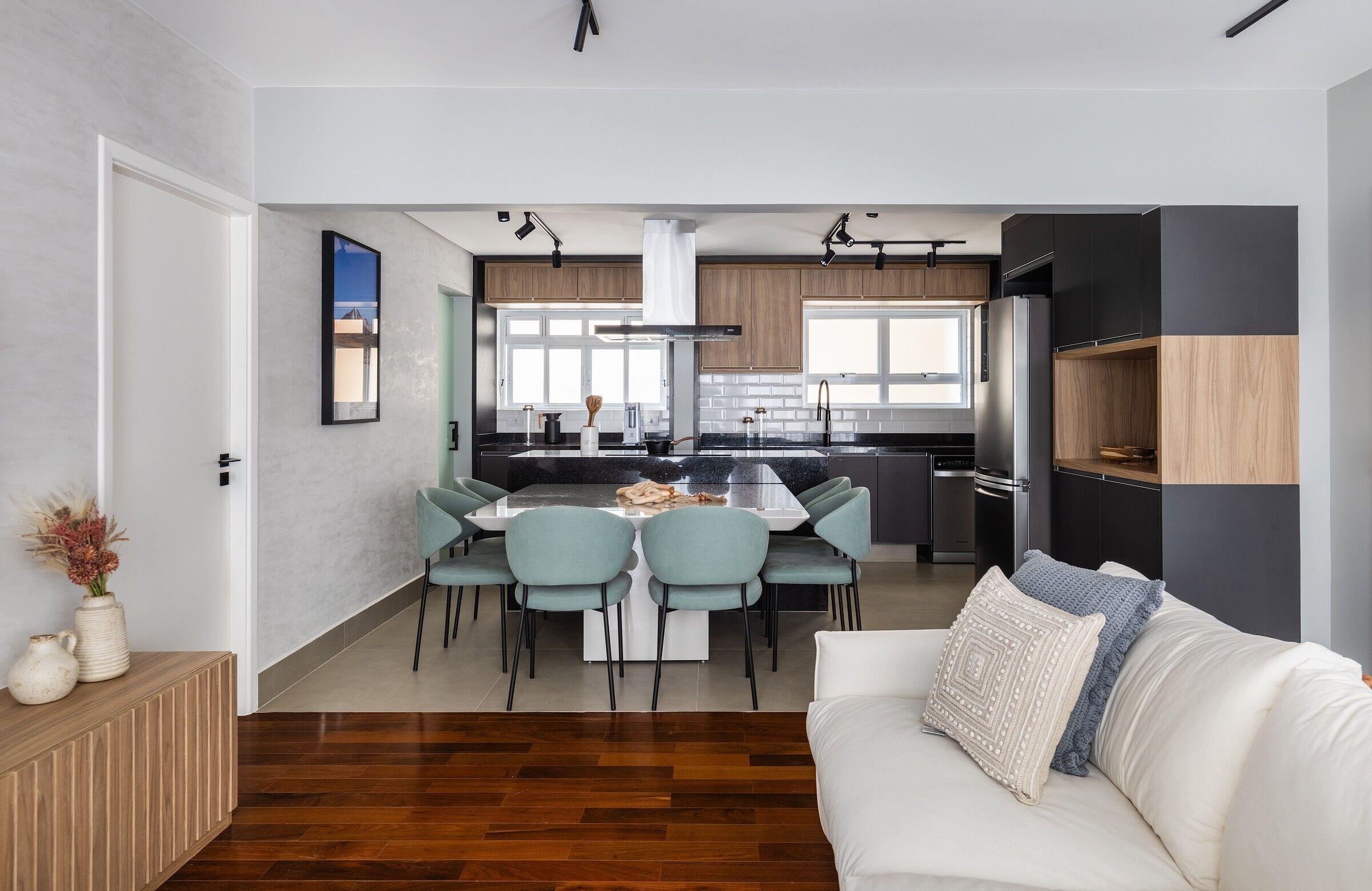
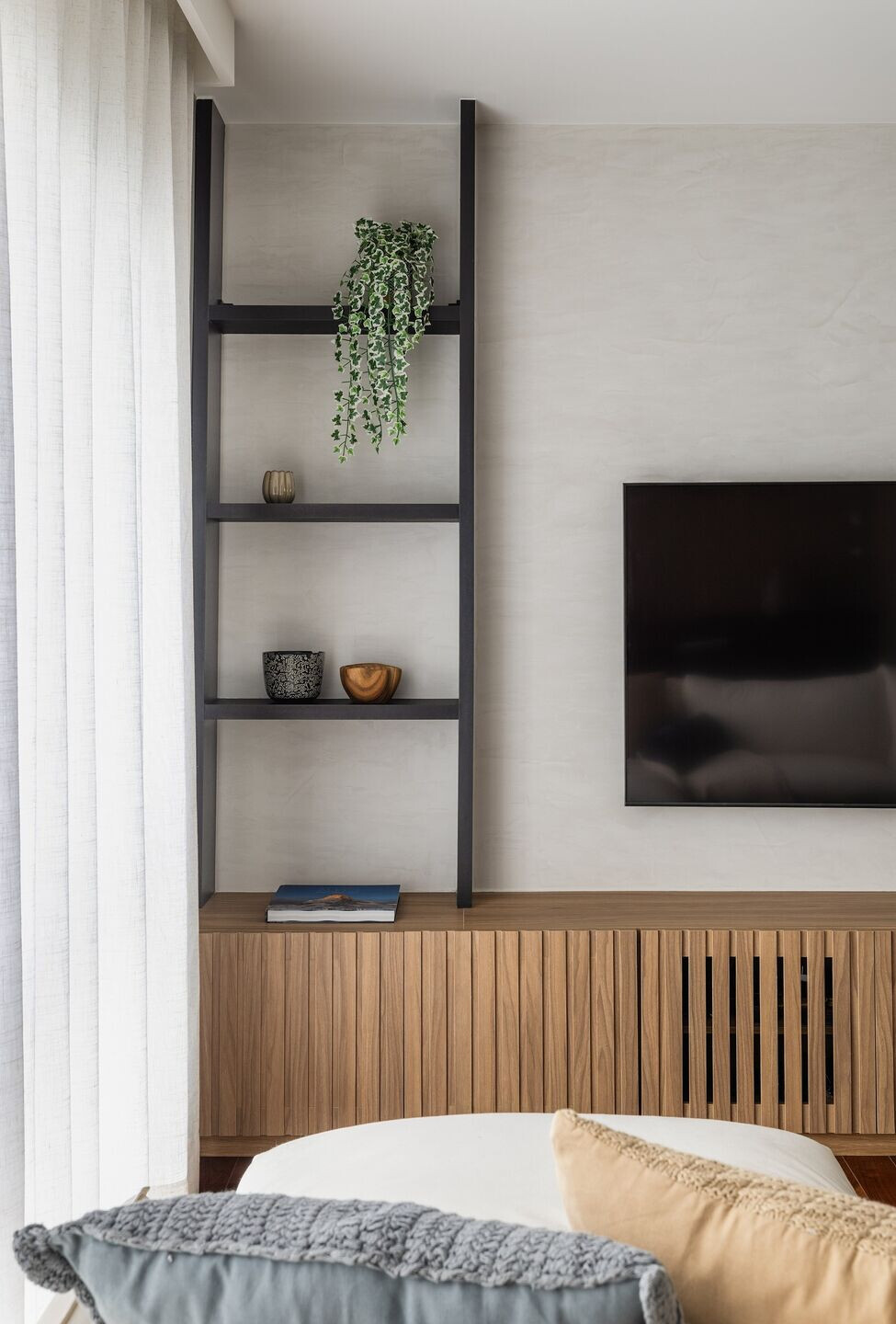
The integration of the kitchen with the living room became a focal point of the project, promoting continuous flow and a sense of spaciousness. One of the most striking elements of the project is the black wooden box that "embraces" the kitchen, a design touch that combines functionality and aesthetics. The kitchen, now the heart of the home, boasts a São Gabriel black granite countertop and a central island equipped with an electric cooktop, perfect for preparing meals while socializing. The dining table, supported by the island, invites cooking moments to be shared, reinforcing the concept of integration so valued by the couple.
In the suite, the residents wanted a cleaner refuge, with a touch of color that stands out. The walls, coated with burnt cement in the shade of bean sprout, are complemented by light-toned cabinets, while a yellow lacquered headboard serves as the surprise element.
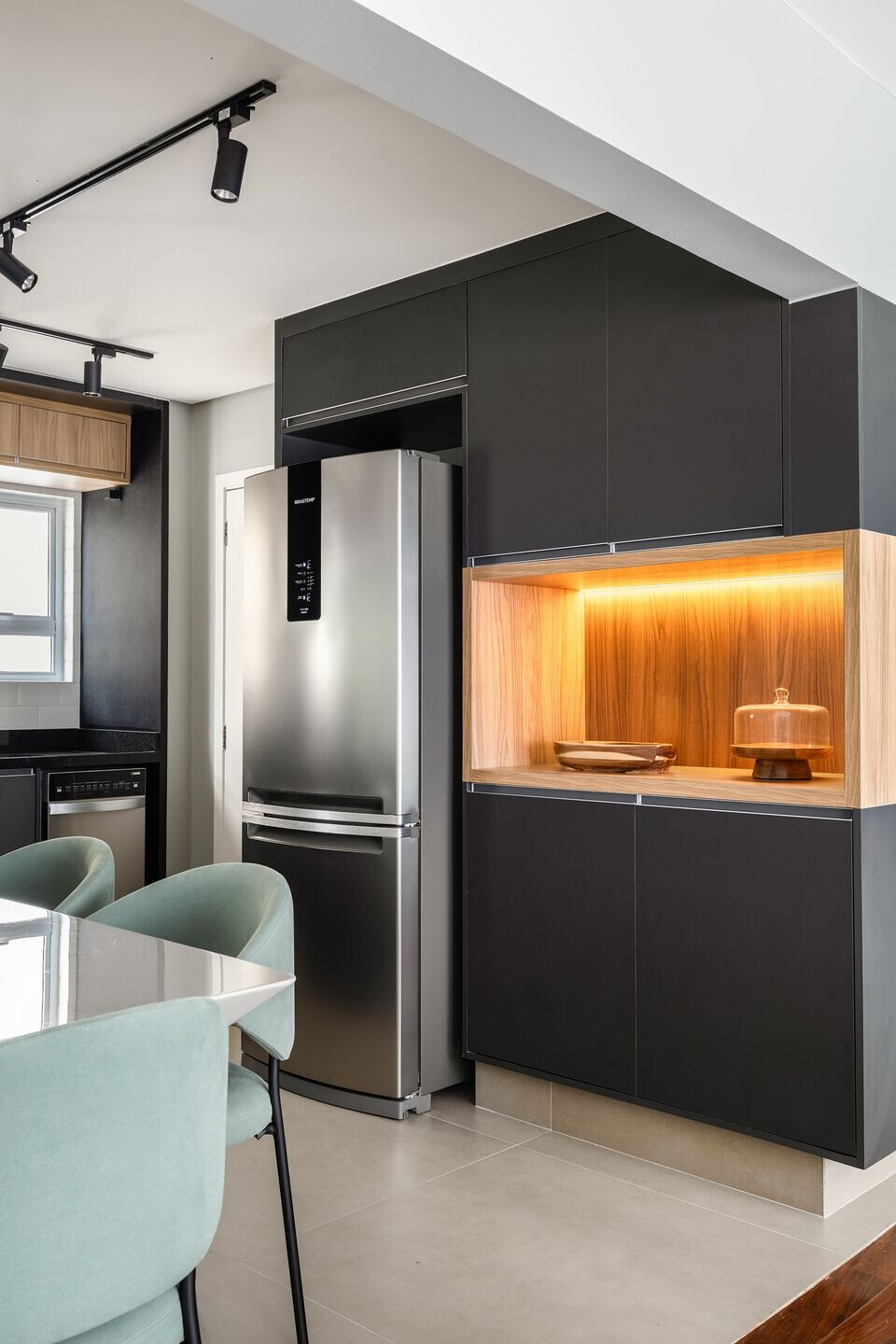
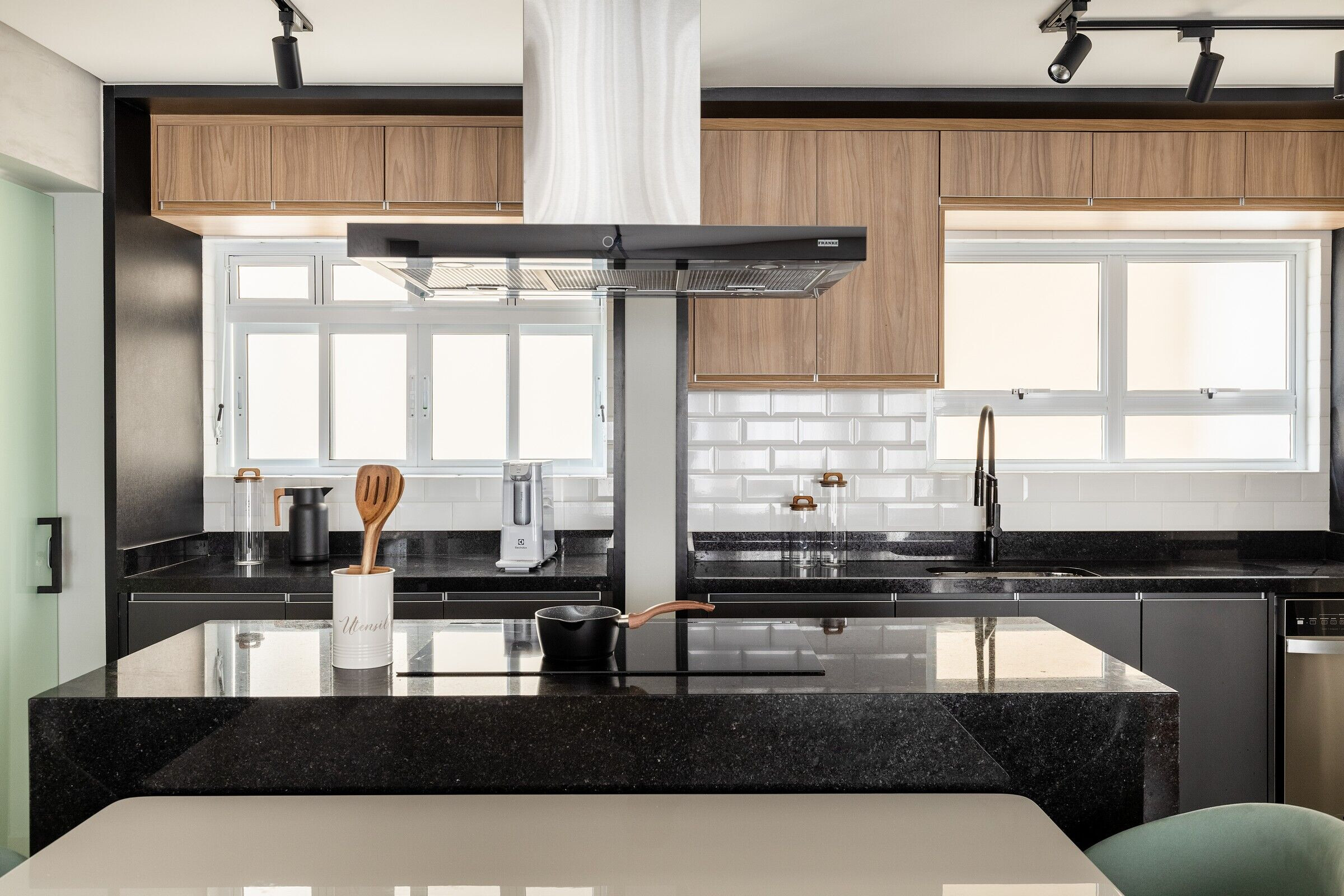
The office was designed to be a functional space for two people, with abundant shelves for books and a white slatted panel, keeping the environment organized and clean, conducive to the daily work routine.
To accommodate guests, since the residents' family lives abroad, a guest room was carefully arranged with two single beds, providing comfort and privacy. The highlight is a table lamp, created by Brazilian designer Nathalia Araújo, which not only illuminates but also serves as an artistic point of interest in the room.
Finally, the bathrooms follow the same refined and cohesive style as the rest of the apartment, with uniform coverings and details, such as mirrors with built-in lighting and niches that integrate perfectly with the walls.
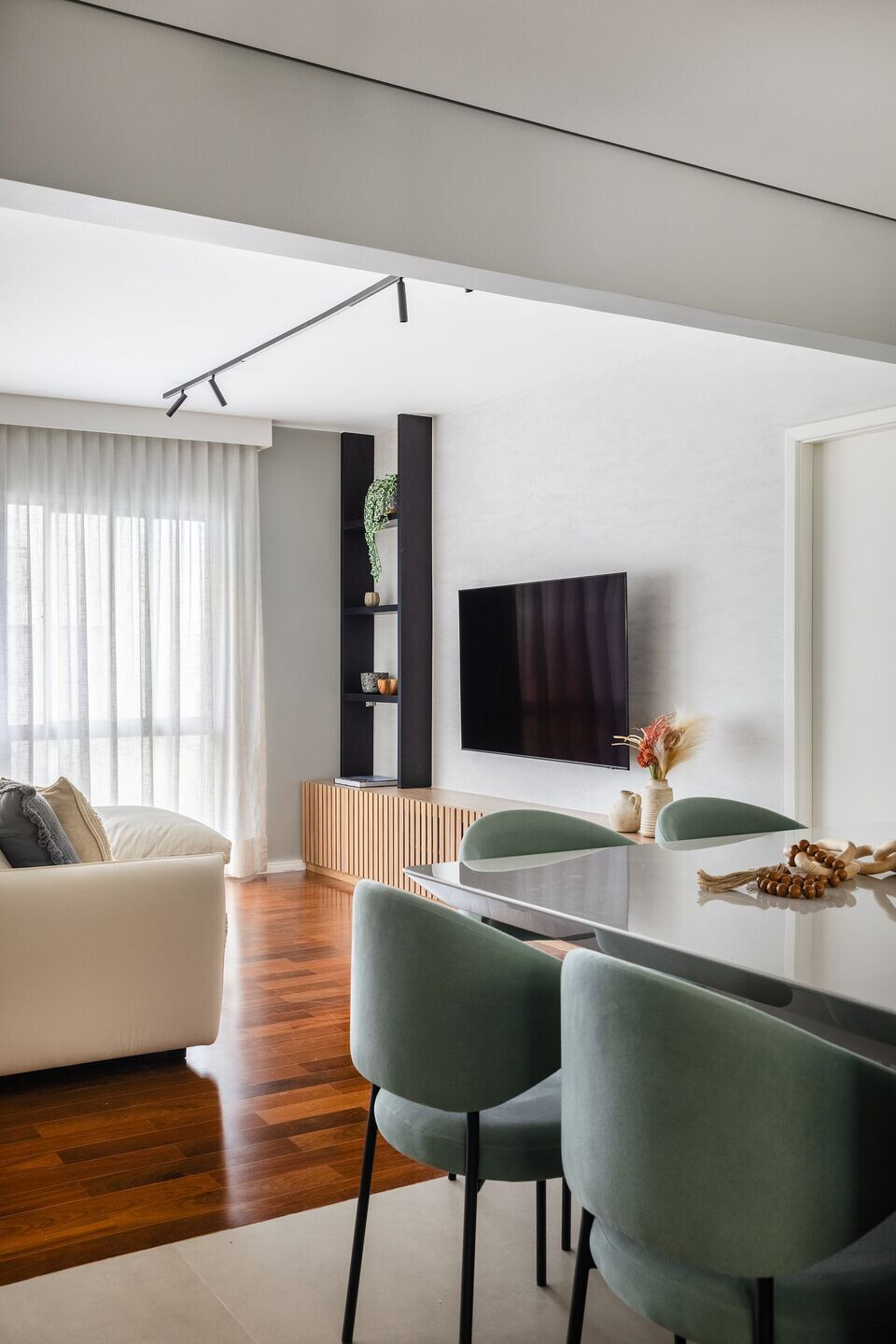
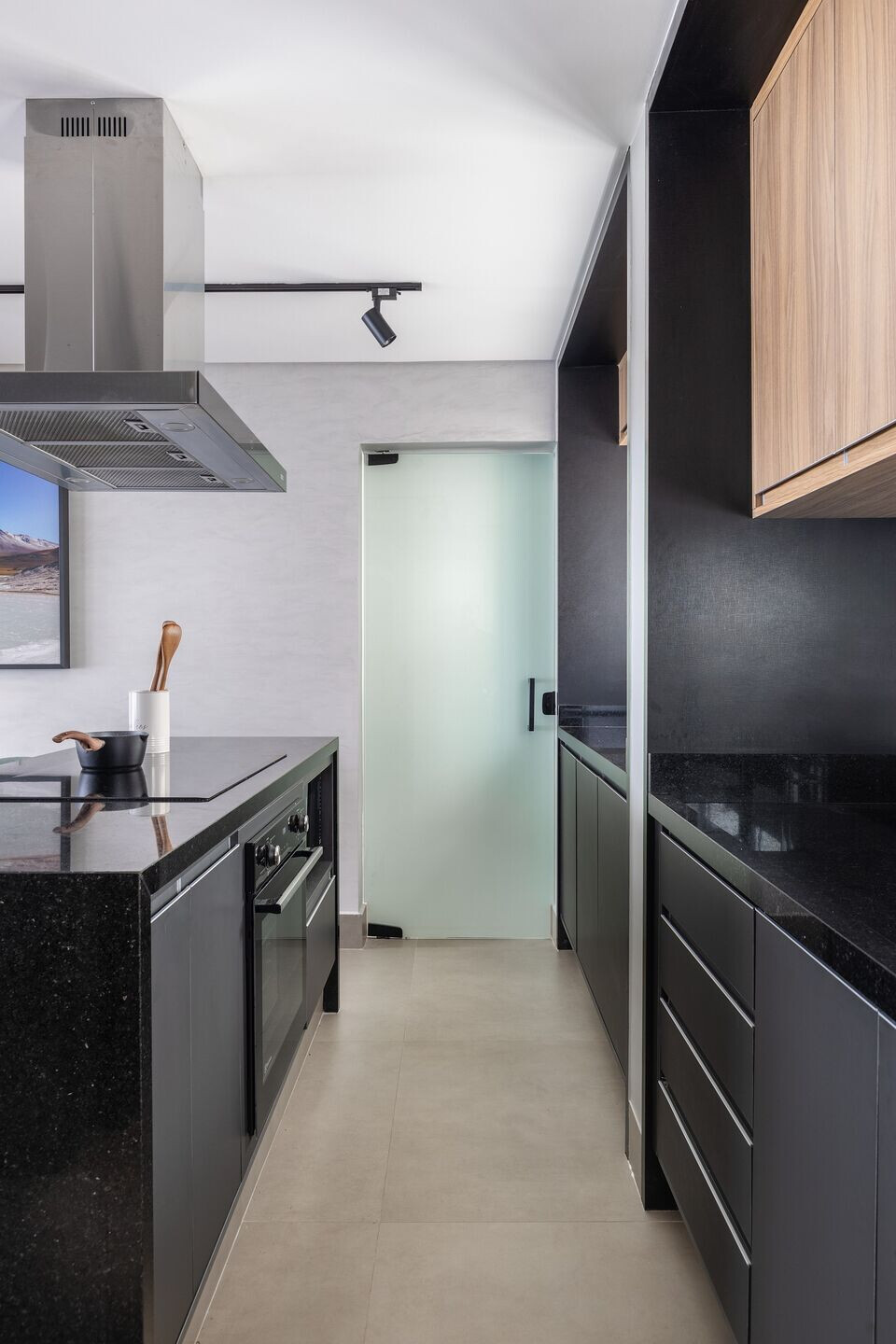
Team:
Architect: Duno Arquitetura
Photography: Fernando Crescenti
