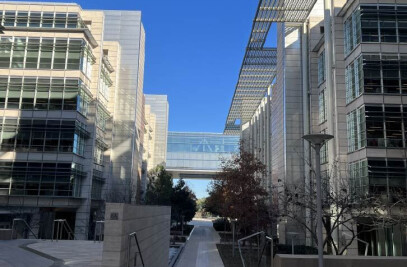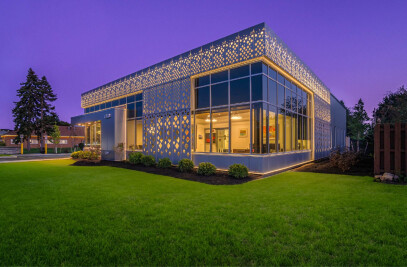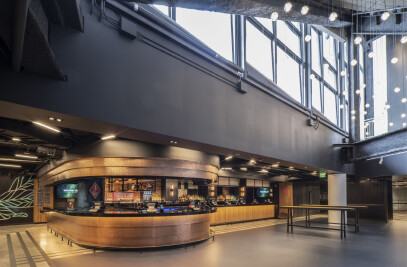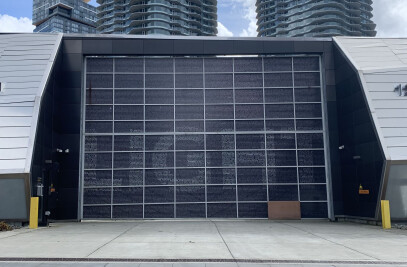The Arthur J. Altmeyer Federal Building, located in Woodlawn, MD, was originally erected in 1960 and still stands today as the Social Security Administration Building. The goal of this project was to update the facade of the building, giving it a more modern look.
The original intent was for the facade to be comprised of a bead blast aluminum finish. However, bead blast finishes tend to have flatness and variability issues, lacking consistency and a uniform look on major large-scale projects such as this one. Additionally, bead blasting is typically done in sheet form, and can thus be very expensive.Our solution? InvariMatte® Micro Texture on aluminum. InvariMatte® can be rolled coil-to-coil, saving money on sheet costs, and aluminum is a far more cost-effective material than stainless steel. Additionally, adding the micro texture to the material increases its strength and durability, improving it’s life-cycle, thus reducing maintenance and cleaning costs for the building owner.
















































