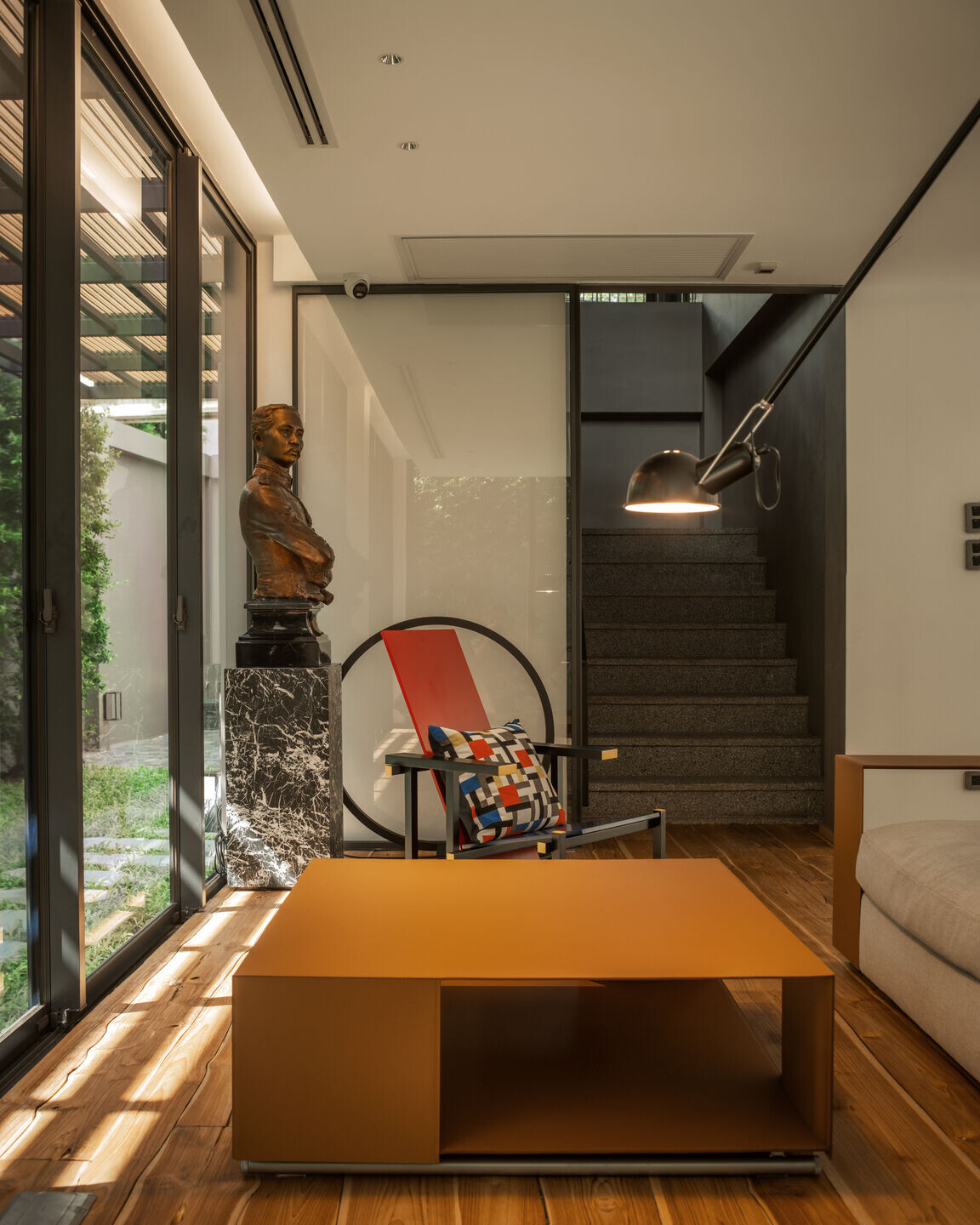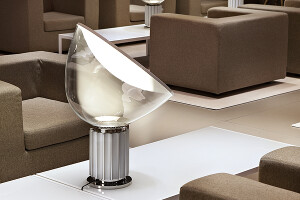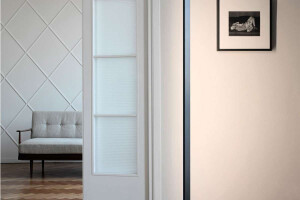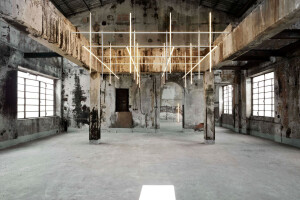‘The interiors have been tailored by double-void white wall, sophisticated timber floors, historical furniture design, modern lamps and national artist sculpture,’ says Thai-born architect Akarawoot Rajtborirak, founder of TOFF studio, describing the inspiration behind the interior design of his residence. Open-plan, gallery-like white and filled with some of the finest examples of furniture – from mid-century classics to modern pieces – this home may seem like his passions to art and architecture. ‘I wanted to live in these conversations with former sculptures of King Rama V & IX’ he explains, ‘to breathe this remarkable environment in my home.’
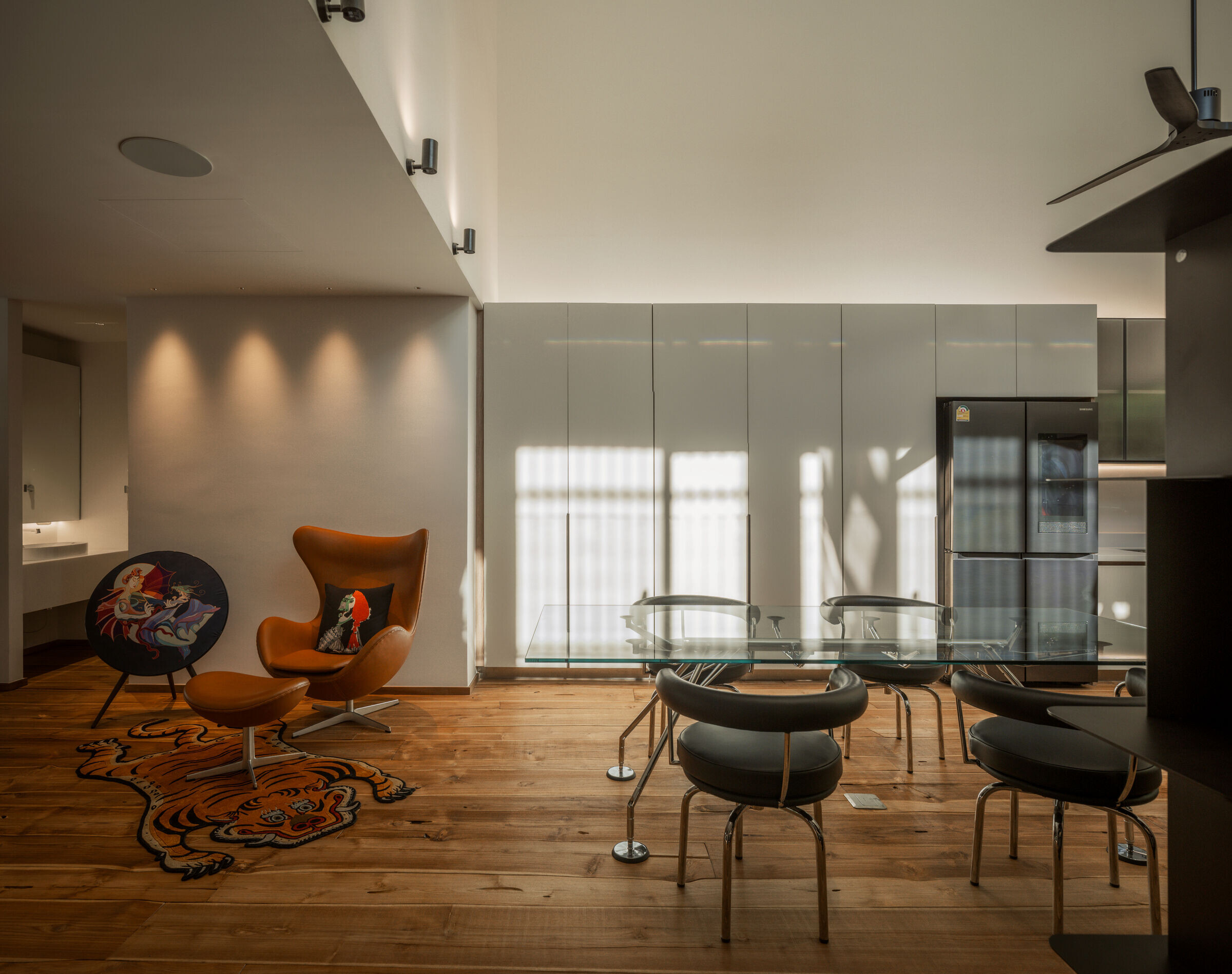

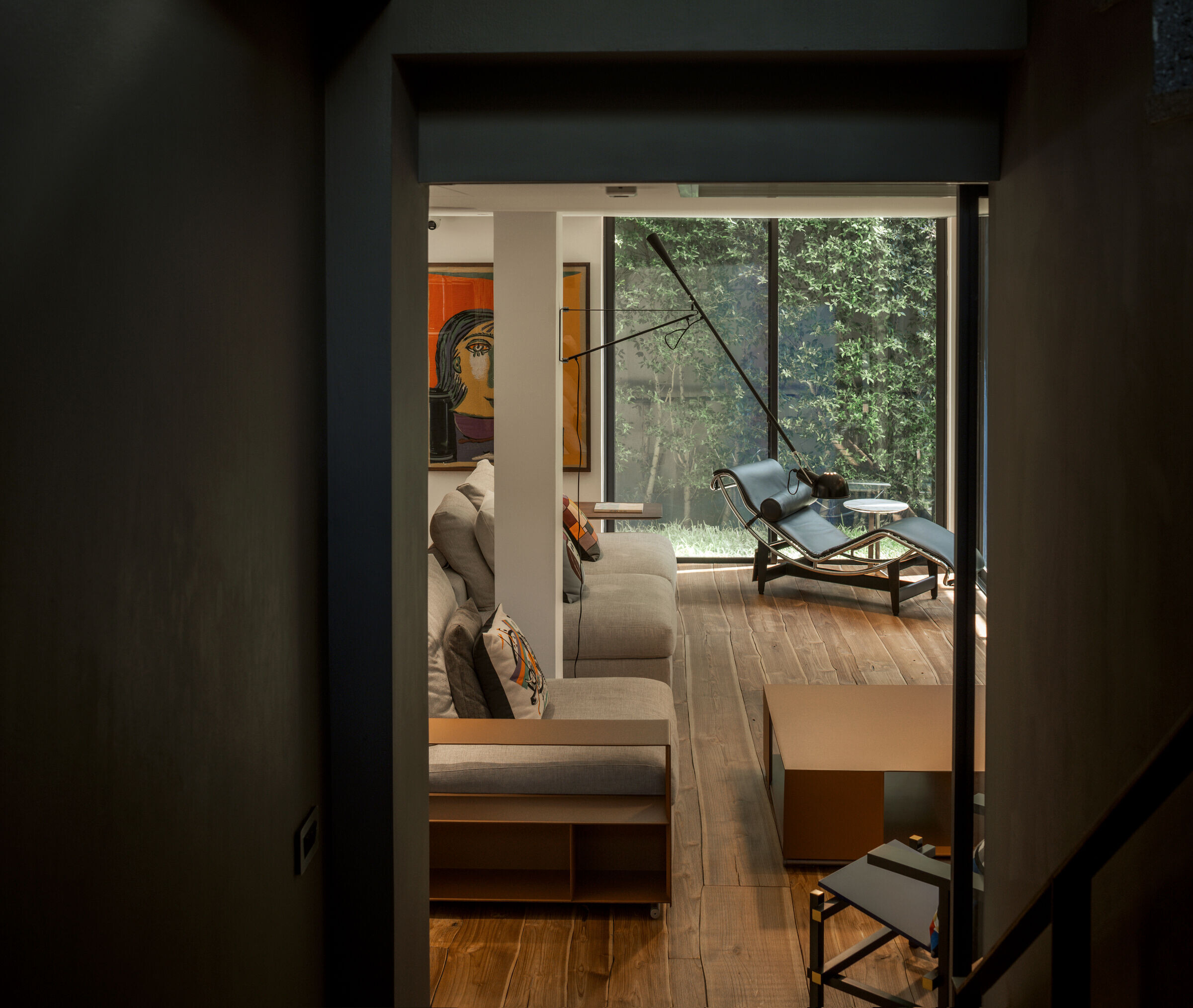
Located in the residential district, Bangkok, this architect’s home occupies the 4 storey height with double volume that radiating a sense of grandeur, bring the natural light and connect two levels visually and functionally. A bright ceiling,’ he continues, ‘elevates you to get the museum’s atmosphere.’ The absence of downlight was substituted by uplight projecting the glairiness of high ceiling look like a gallery and spotlights are placed constantly evolving art collection of its best advantage from ENDO lighting.
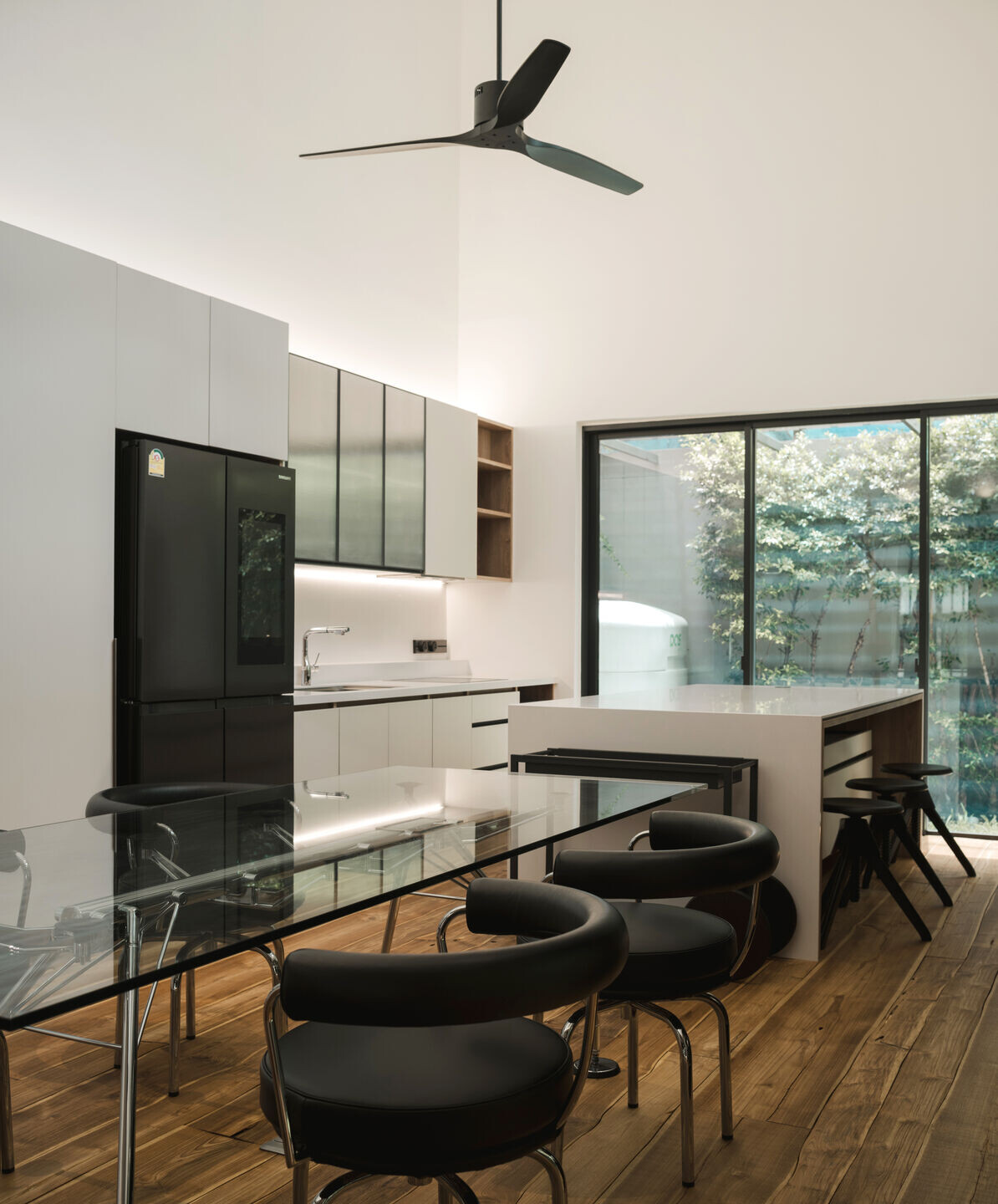

The gallery look can be freeze, but here artefacts are not the only sources of colour and texture. Bronze sculptures by Thai national artist, imaginative abstract rugs by 8 years old talent artist, Alf Barbel Wit from Moooi Carpets and floor lamps by FLOS added a sophisticated edge and an element of incredible experiences when paired with recognizable furniture designs by mid-century masters Le Corbusier, Gerrit Rietveld, Arne Jacobsen, Hans J. Wegner, Verner Panton and more.
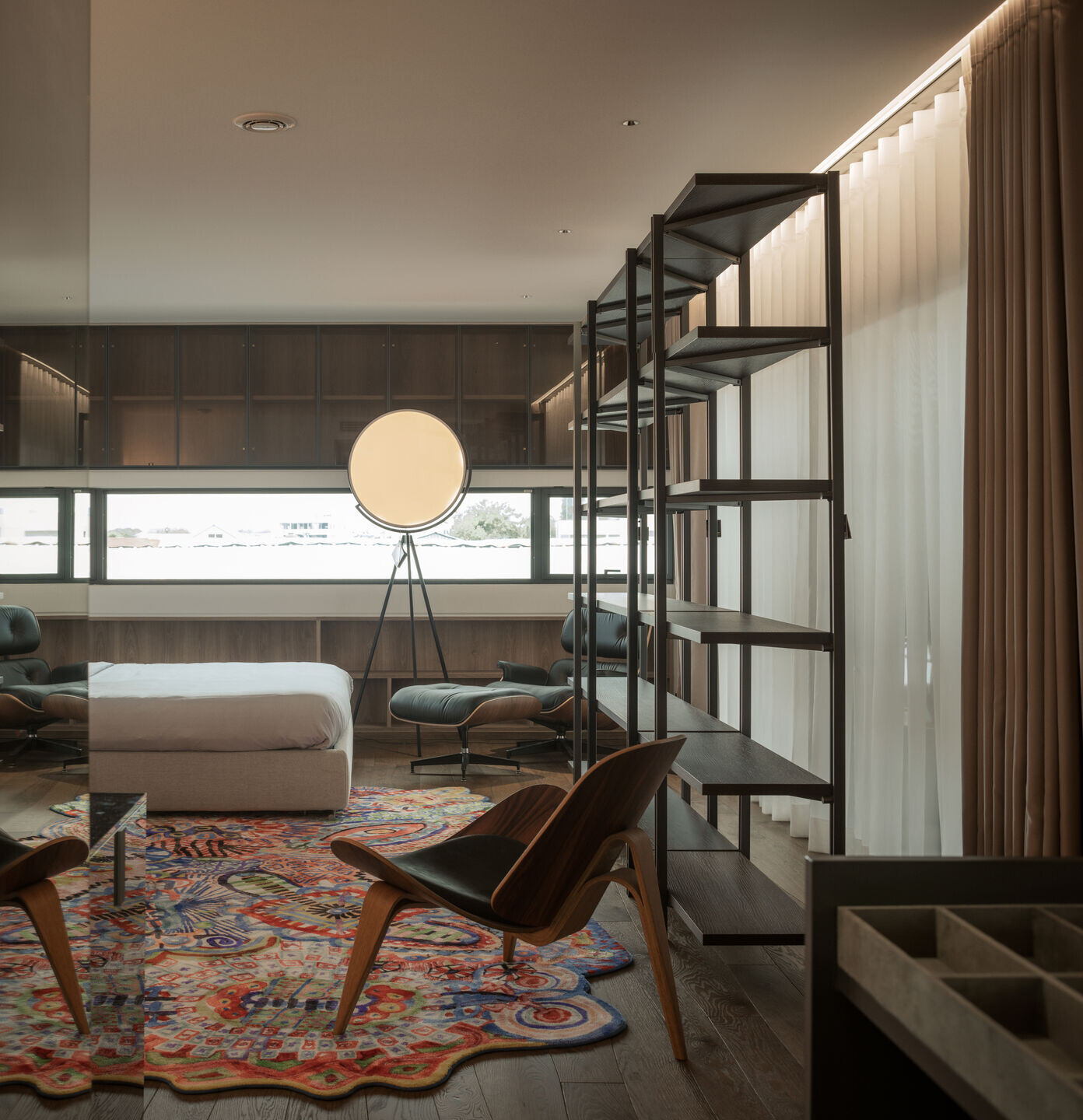

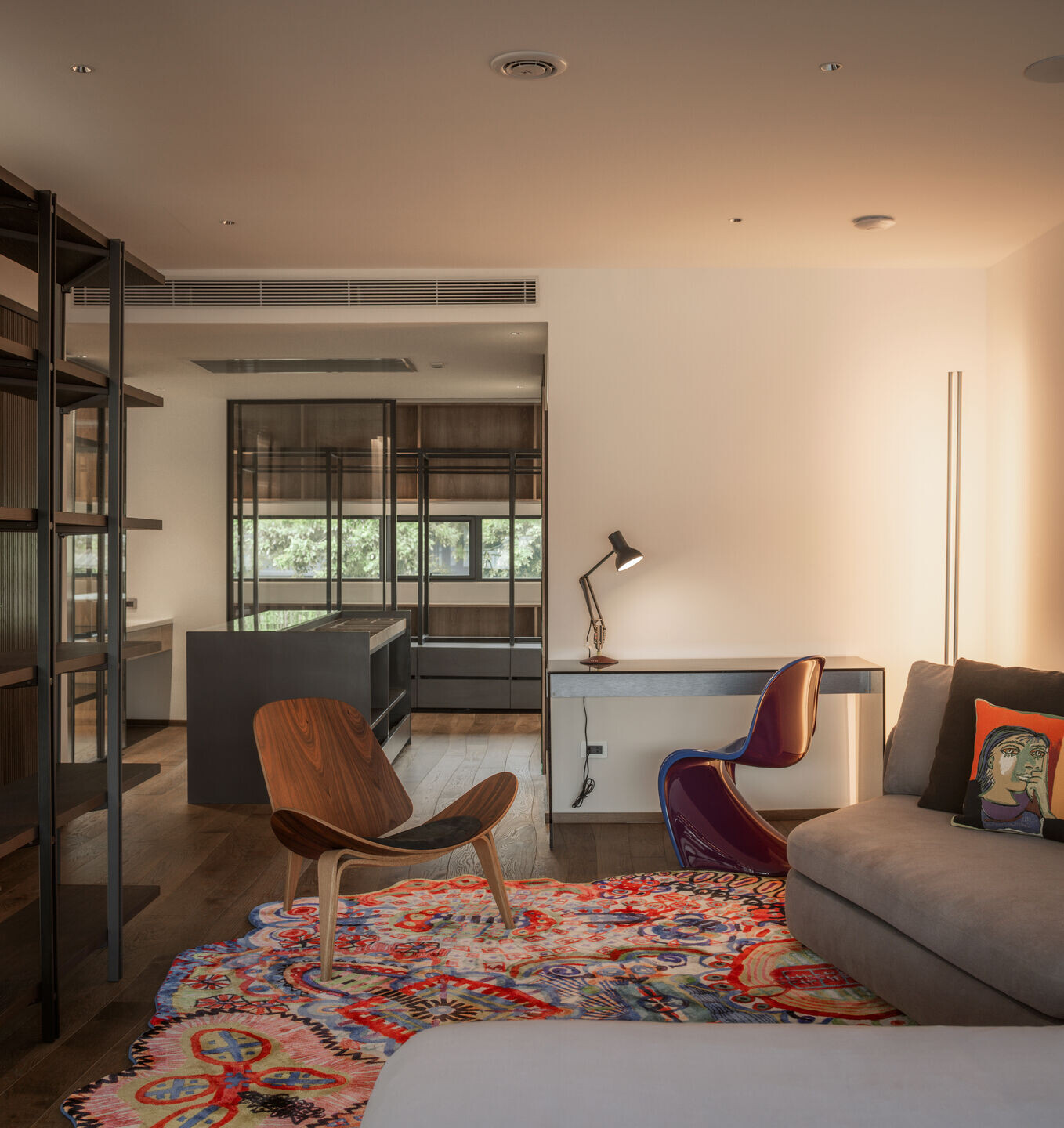
The white tone he has chosen to complement the selected art pieces, while great architect’s furniture exude warmth. It’s a perfectly orchestrated fantasy, which, mixed with AP’s Thai sculpture and French tapestry from Jules Pansu, means that Akarawoot enjoys the living vibes all day long with his family.
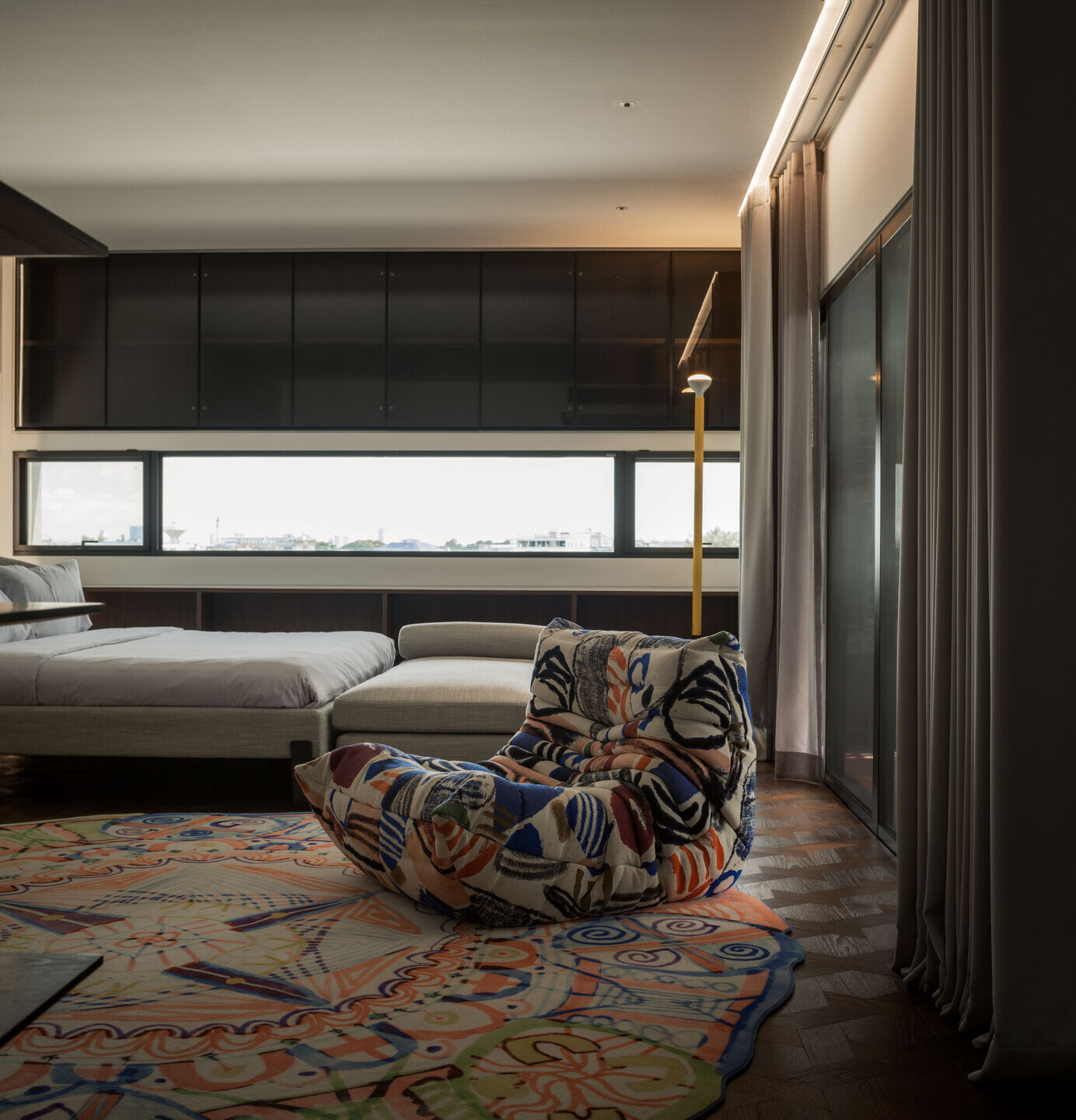
‘Naturality of different timber flooring patterns in each level has made eye-catching approach on its own, says Akarawoot. The studio’s considered use of natural freeform in solid prank on ground level, making wow impression from the moment you step inside the house. On upper level, the geometrical shapes in graphite’s created a dynamic exposure from corridor to mini-theatre, while the modular freeform’s generated the flow from master bedroom through walk-in closet and the hexagon weaving in walnut on top level’s inspired us to the ancient period of timber floor invention. With his timber selections from Champaca, Akarawoot has created a distinctive ambience that is a true reflection of his personality and style.
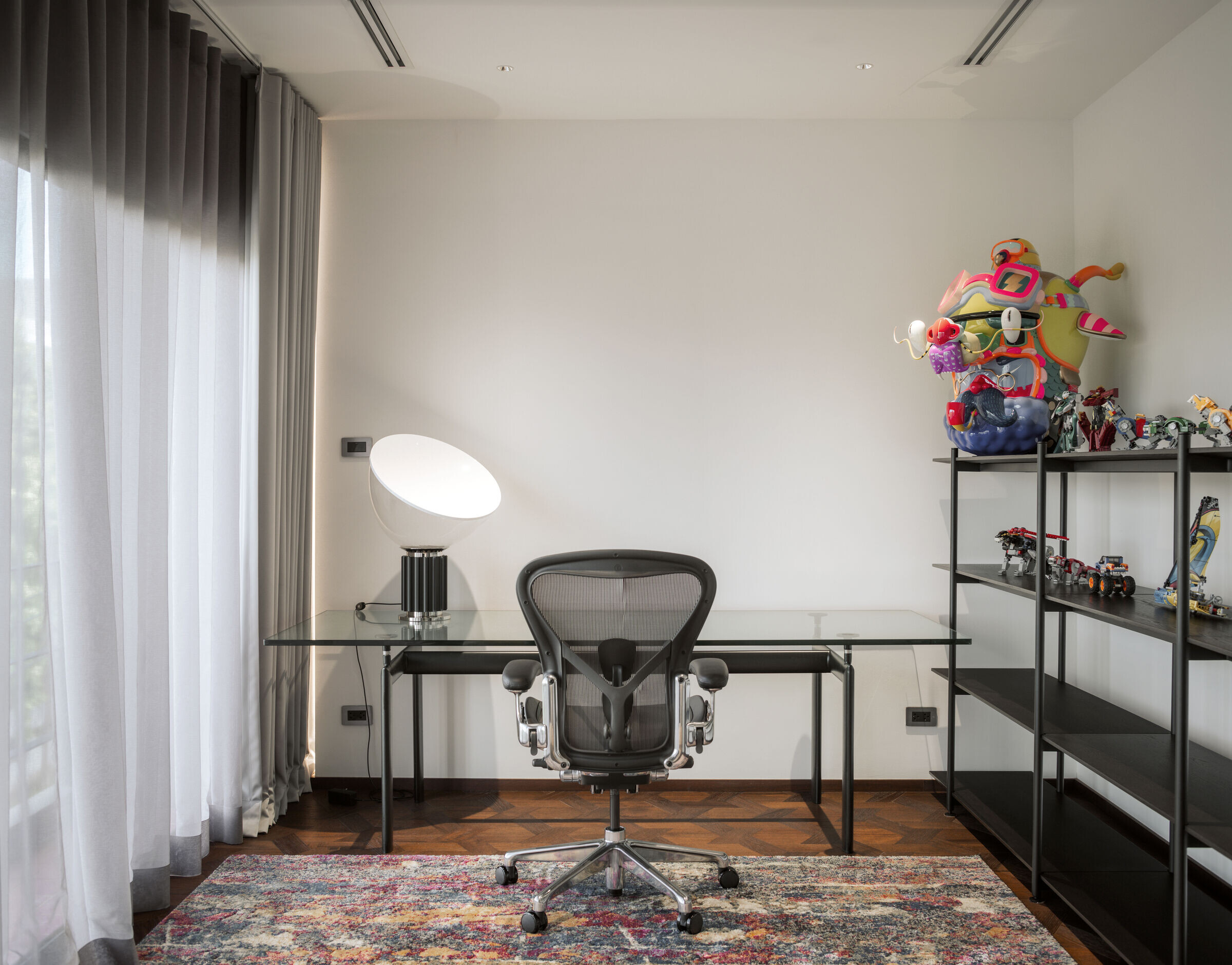
‘There’s a pillar situated in the centre of main area,’ says Akarawoot Rajtborirak, referring to the existing structure that is an inevitable – but this being solved by geometrical patterned rug by Ronan & Erwan Bouroullec from Nanimarquina, leaning against the long shelves blurring of the circulation which is something that occupies the FLEXFORM sectional seating by Antonio Citterio and NOMOS dining table by Norman Foster, aesthetically in this home.
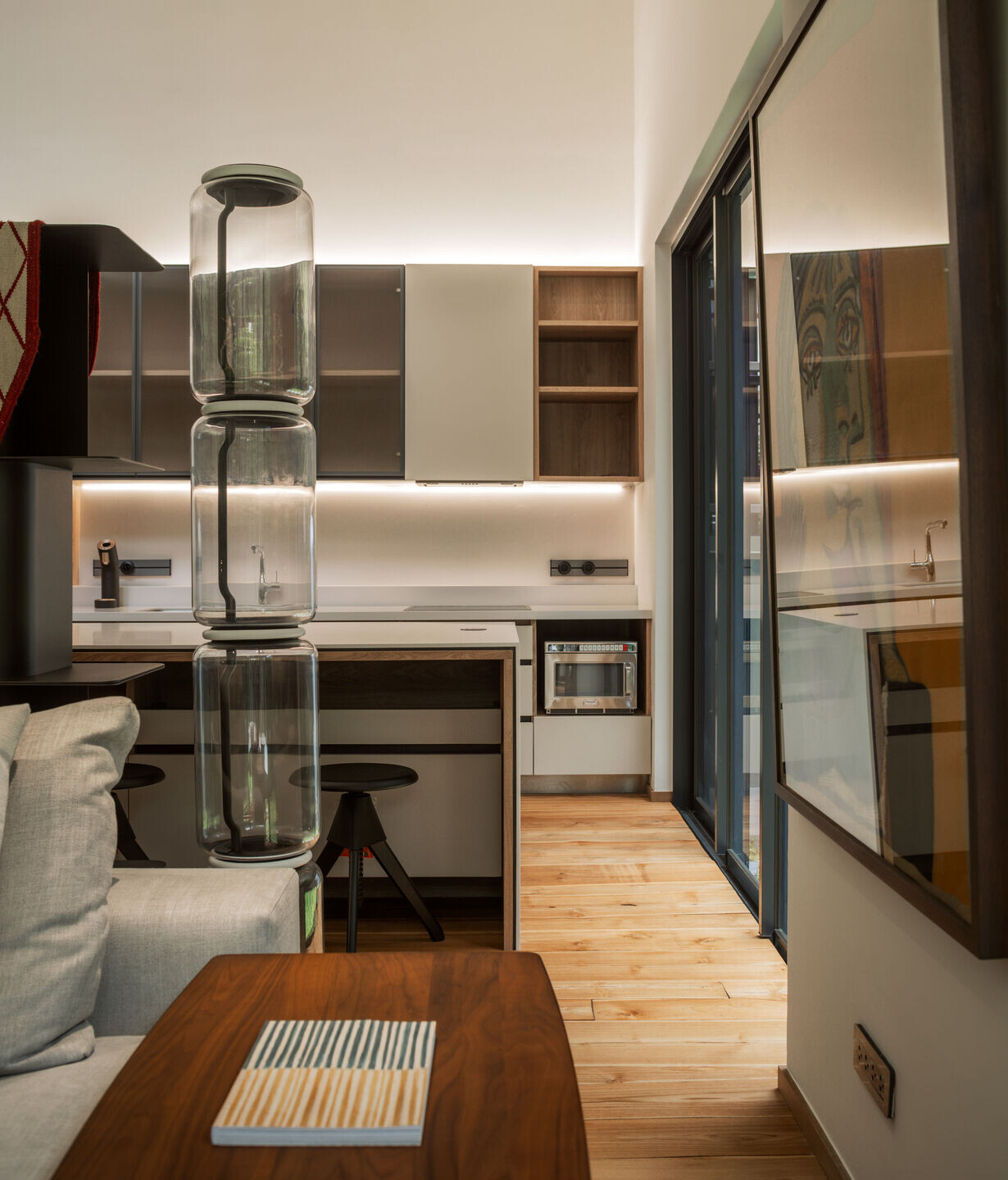
For the most part, explains Akarawoot, ‘the initial statement was not to build anything too much’ because, for me and family, the furniture is as worthy of living as the many pieces of artefact that make our home unique.
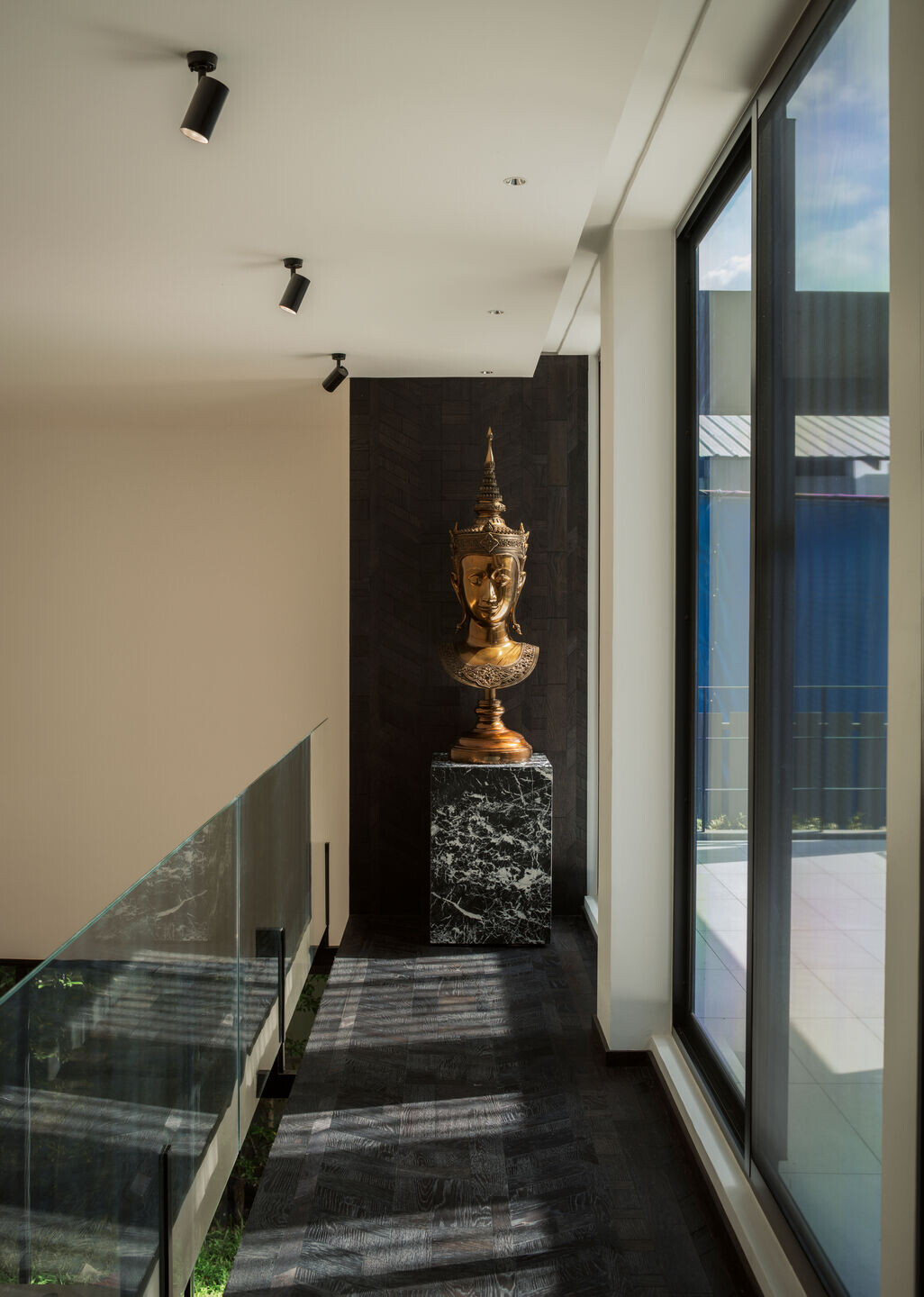
When it comes to explaining Akarawoot’s design methodology, he called ‘less material selection is more living adaptation’ It’s a description that could be used for his home – an interior that focuses on a perfect combination between limited materials and unlimited elements. A very personal space that invites interaction and interpretation. A place that builds inspiration to inhabitants. From this blank canvas, Akarawoot has conjured a home bursting with artistic vibes and this artful townhouse is now ready to show its full potential to the visitors.
