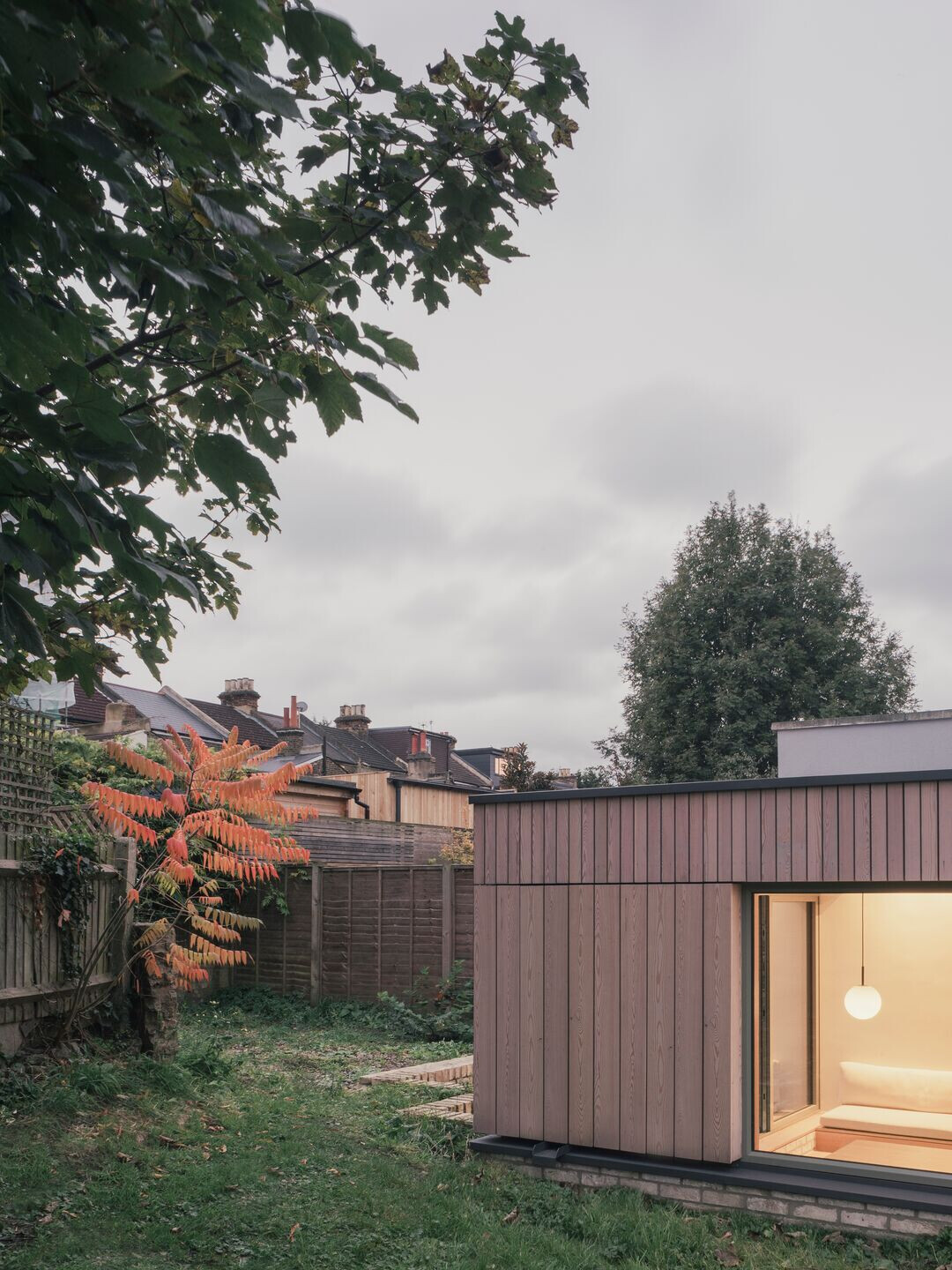Unusually for its Victorian terraced typology, Plinth House is sat on a large triangular plot of land that slopes from the rear garden down to the street – it was this unique relationship to the garden that originally attracted the owners to purchase the house, and it remains the feature that defines the distinct character of the finished project.
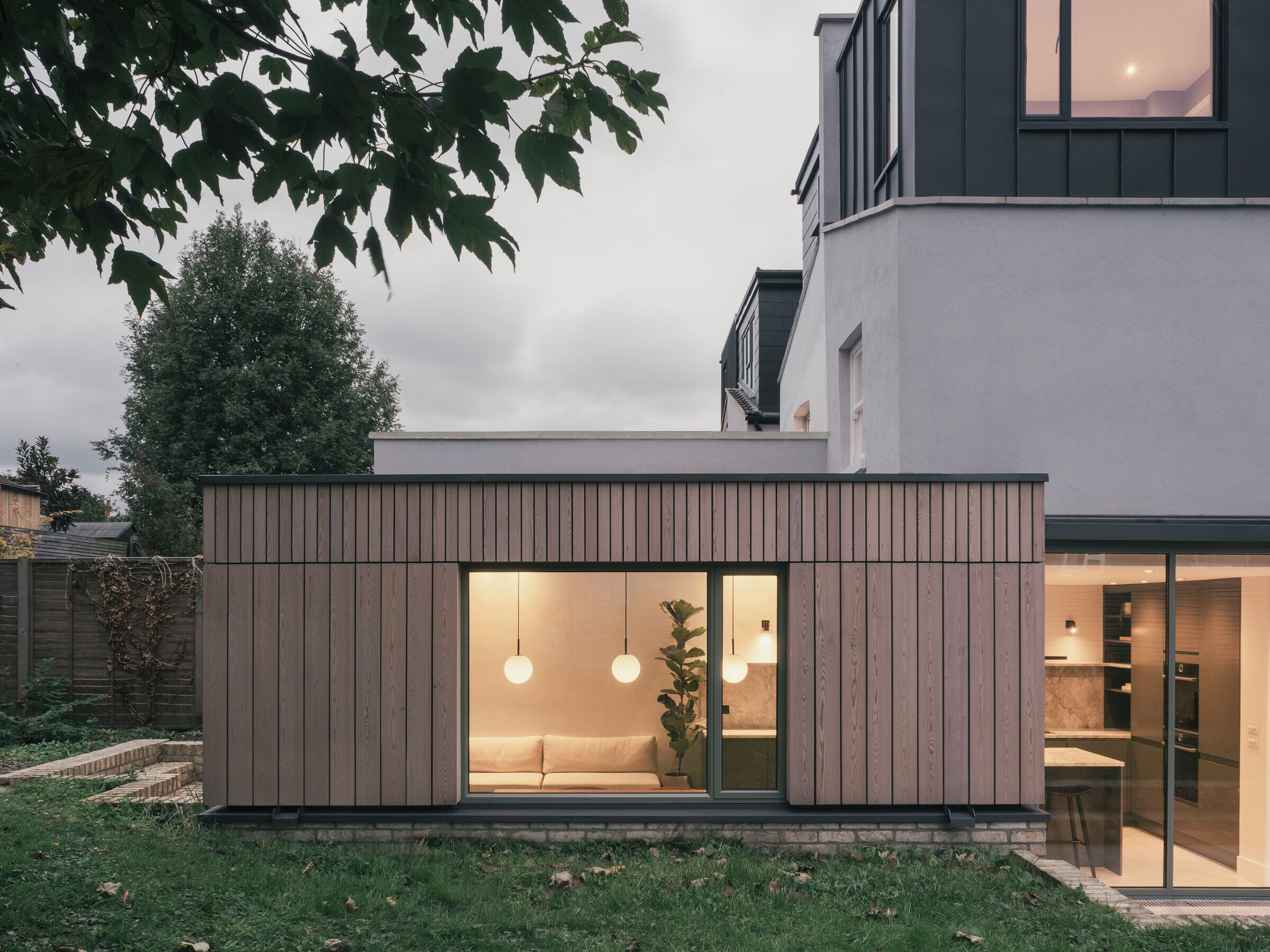
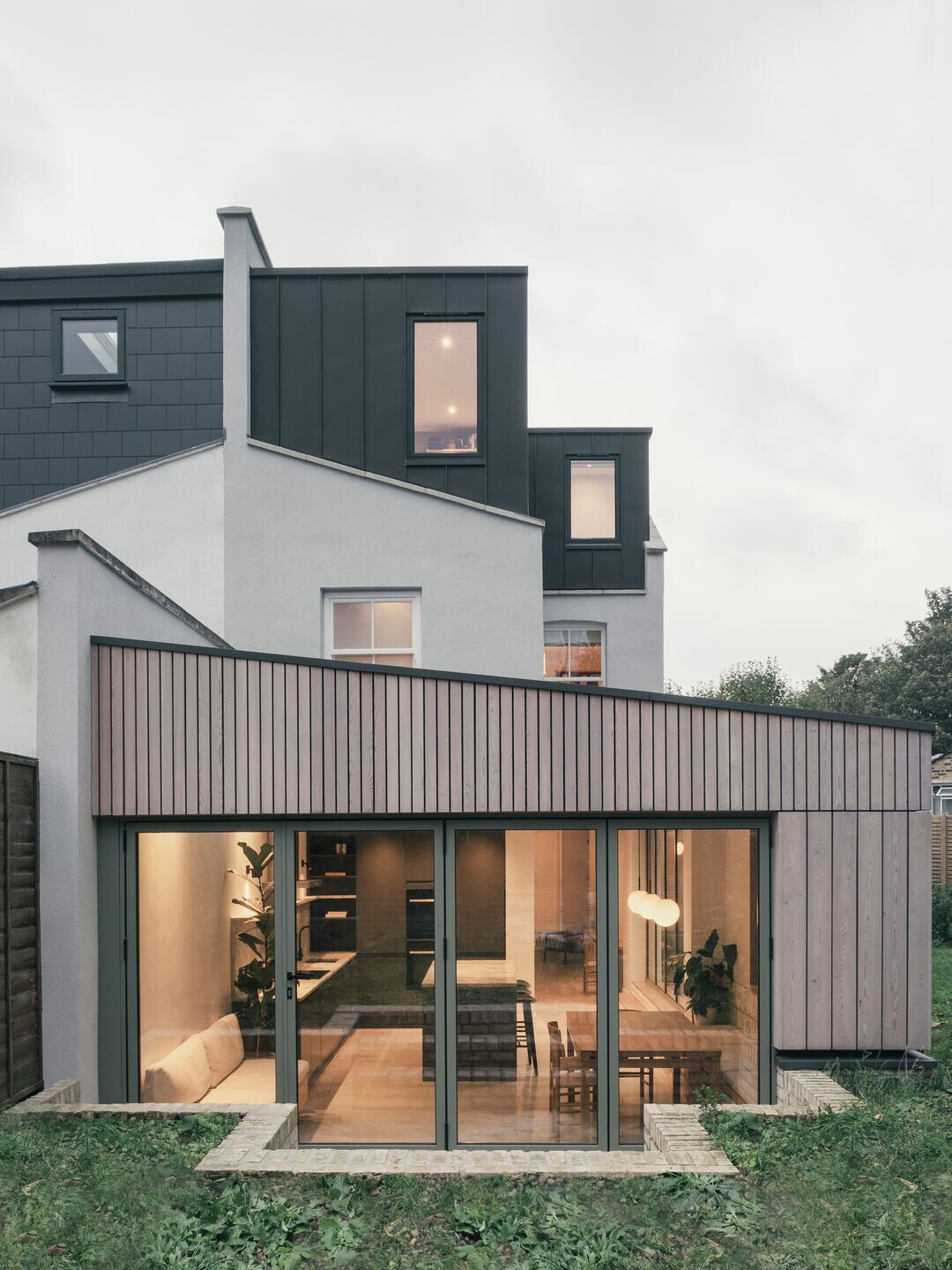
The house was generally in poor condition, the ground floor stepped across numerous levels to accommodate the topography of the site and the ceiling level diminishing to two metres at its lowest point. Combined with the cellular nature of the rooms this resulted in a dark internal environment with little engagement with the dual-aspect garden.

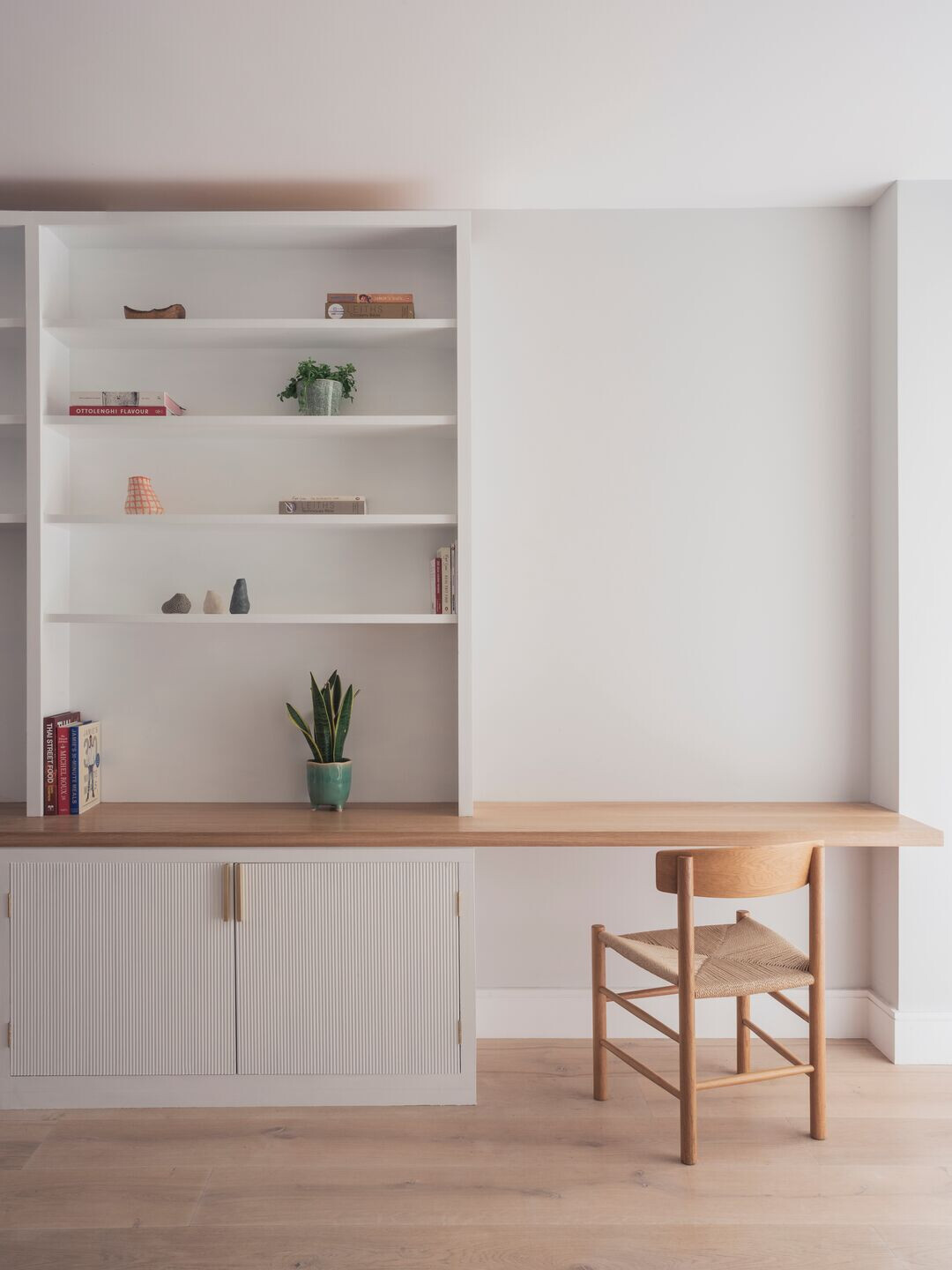
By excavating the garden and partially submerging the rear extension the ground floor of the house was unified across one level. The perimeter of the extension was wrapped in a brickwork plinth; a sculptural, architectural feature that elevates the functional requirement of a retaining wall through the use of finely detailed pale buff brickwork and solid oak to create built-in seating and garden steps. The materiality of the plinth, combined with the polished concrete floor, exposed rafters and quality of natural light, give the space its calm, distinctive appearance.


Externally the solid plinth grounds the building, reflecting the datum of the garden level, whilst a Siberian larch and glazed volume gives the building a lightweight, pavilion-like appearance above ground. The significant level change between the interior and exterior is mediated by pushing the plinth out to create two sunken terraces, allowing the building to engage with the garden in multiple directions. Standing-seam zinc clads the loft extension, its vertical rhythm echoing the larch cladding, whilst adding a point of contrast within the composition of forms & materiality which serve to breakdown the overall scale of the house.
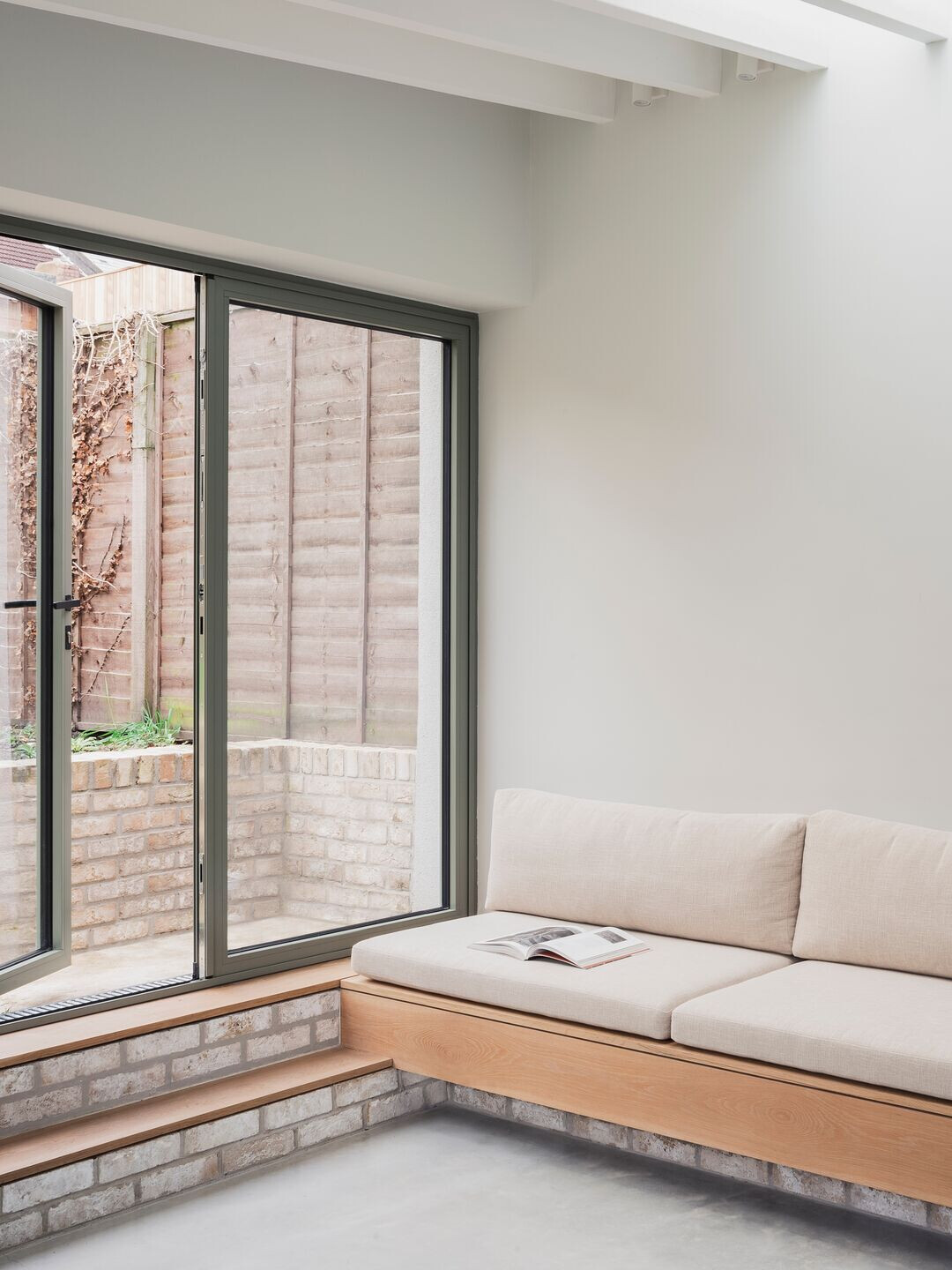

Team:
Architects: MarshKeene
Engineers: Blue Engineering
Photographer: Lorenzo Zandri
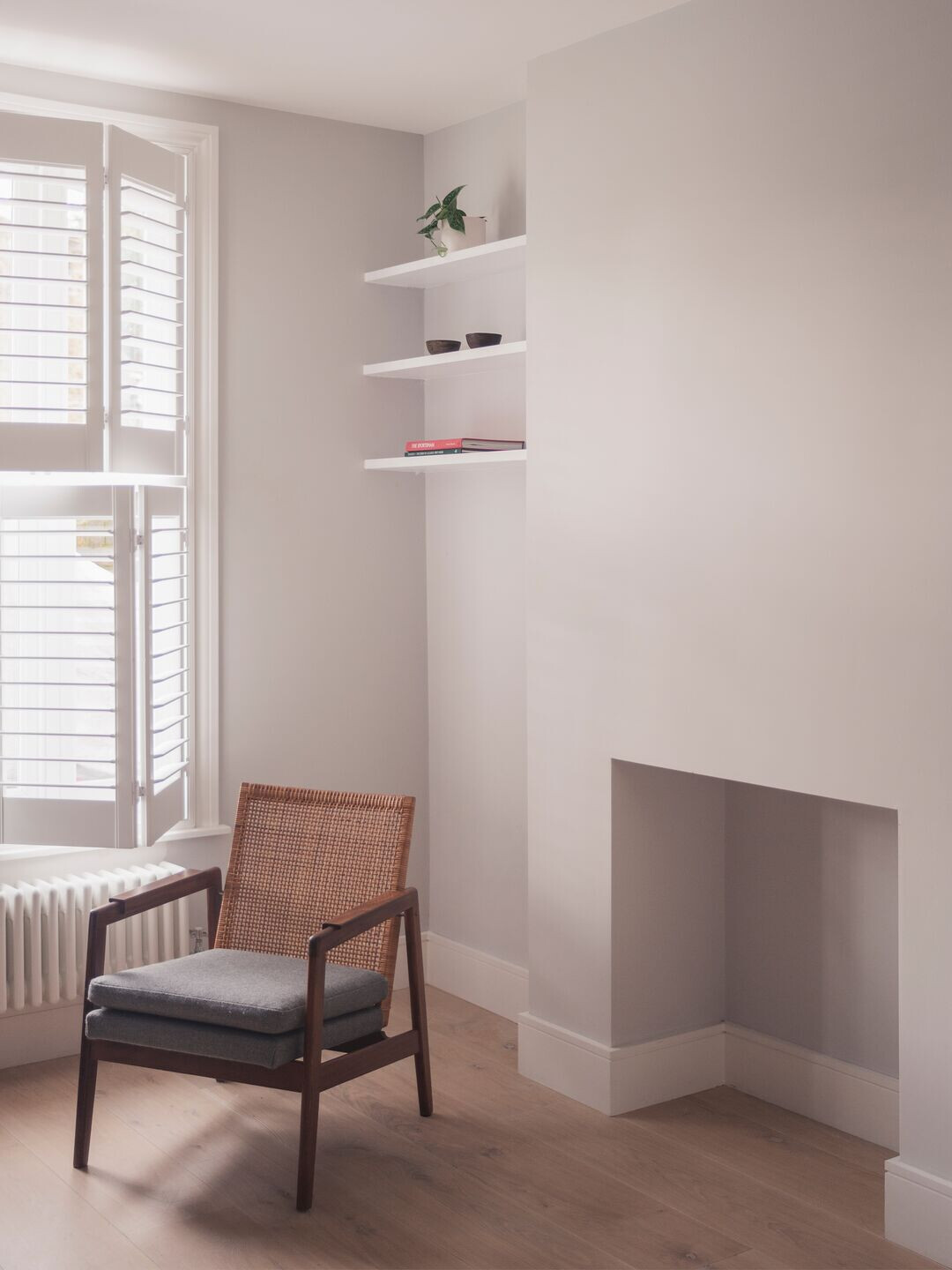
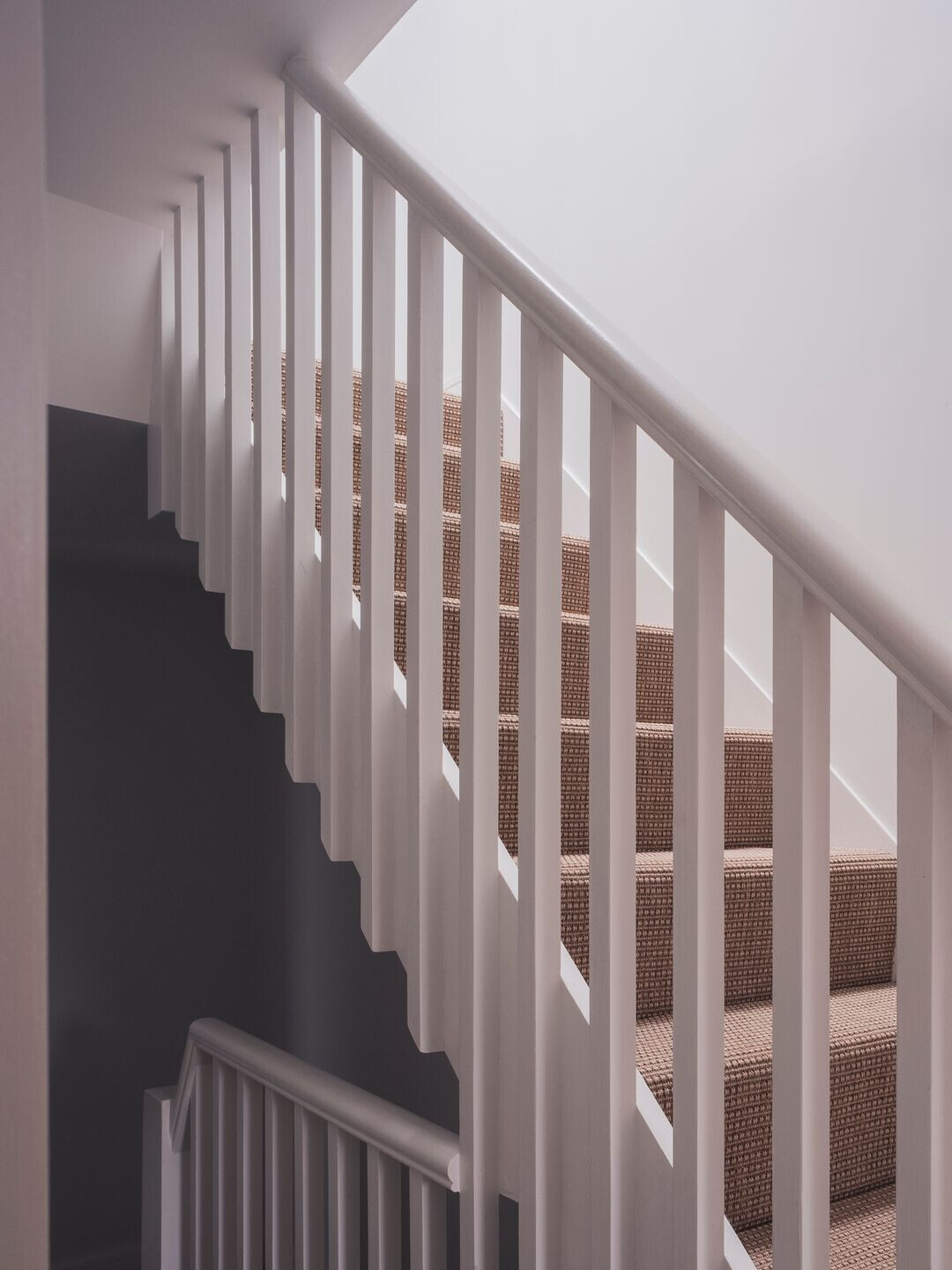
Materials used:
Facade cladding: Timber cladding, Siberian Larch with Sansin driftwood finish
Brickwork: Clay brick, Marziale, Weinberger
Flooring: Polished concrete, The Concrete Flooring Contractors
Timber flooring: Engineered timber plank, Corniga, Havwoods
Bifold doors: PPC aluminium (RAL 7033), Luminia F82, AluK
Slide & pivot doors: PPC aluminium (RAL 7033), Ultra-slim slide& pivot doors, SunSeeker
Ground floor windows: PPC aluminium (RAL 7033), Optio F58BW, AluK
Loft Roofing: Standing seam zinc, VMZinc Plus (Anthra-Zinc), VM Zinc
Kitchen units: Luca Matt (Little Greene ‘Pompeian Ash’)DIY Kitchens
Kitchen worktop: Quartzite, Bianco Eclipse
