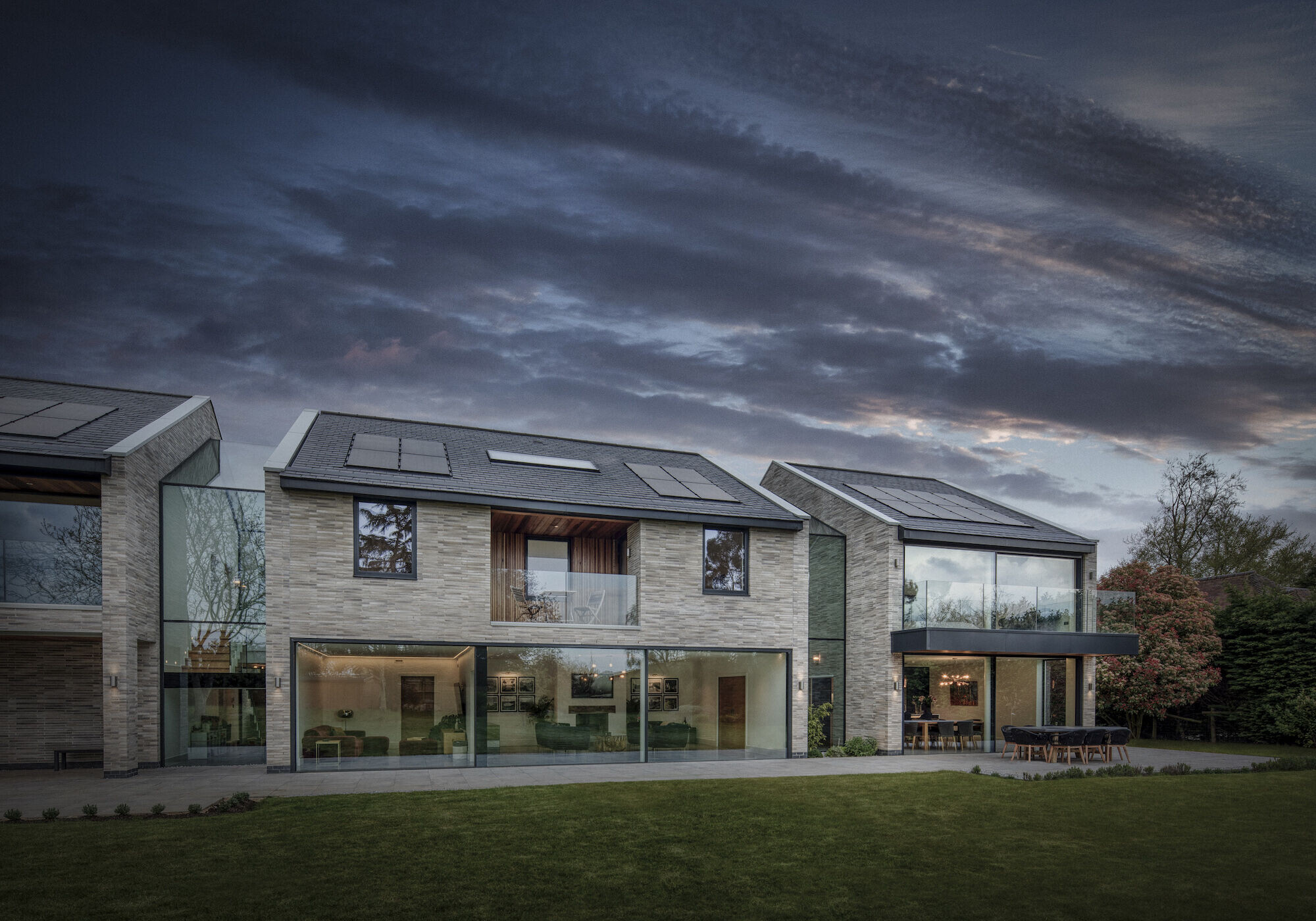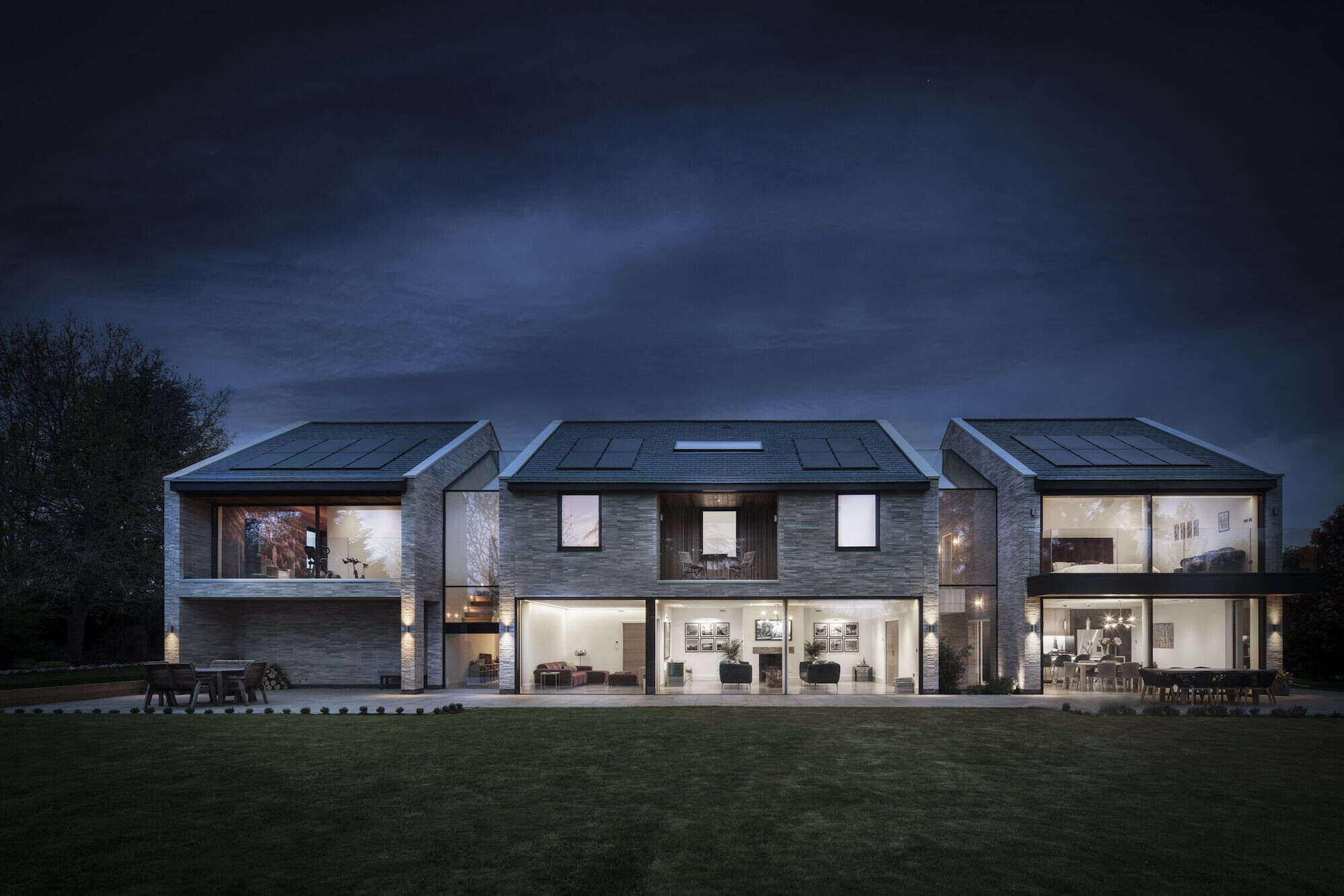Ash House is a contemporary new-build home located within the Chilterns Area of Outstanding Natural Beauty, Oxfordshire UK.
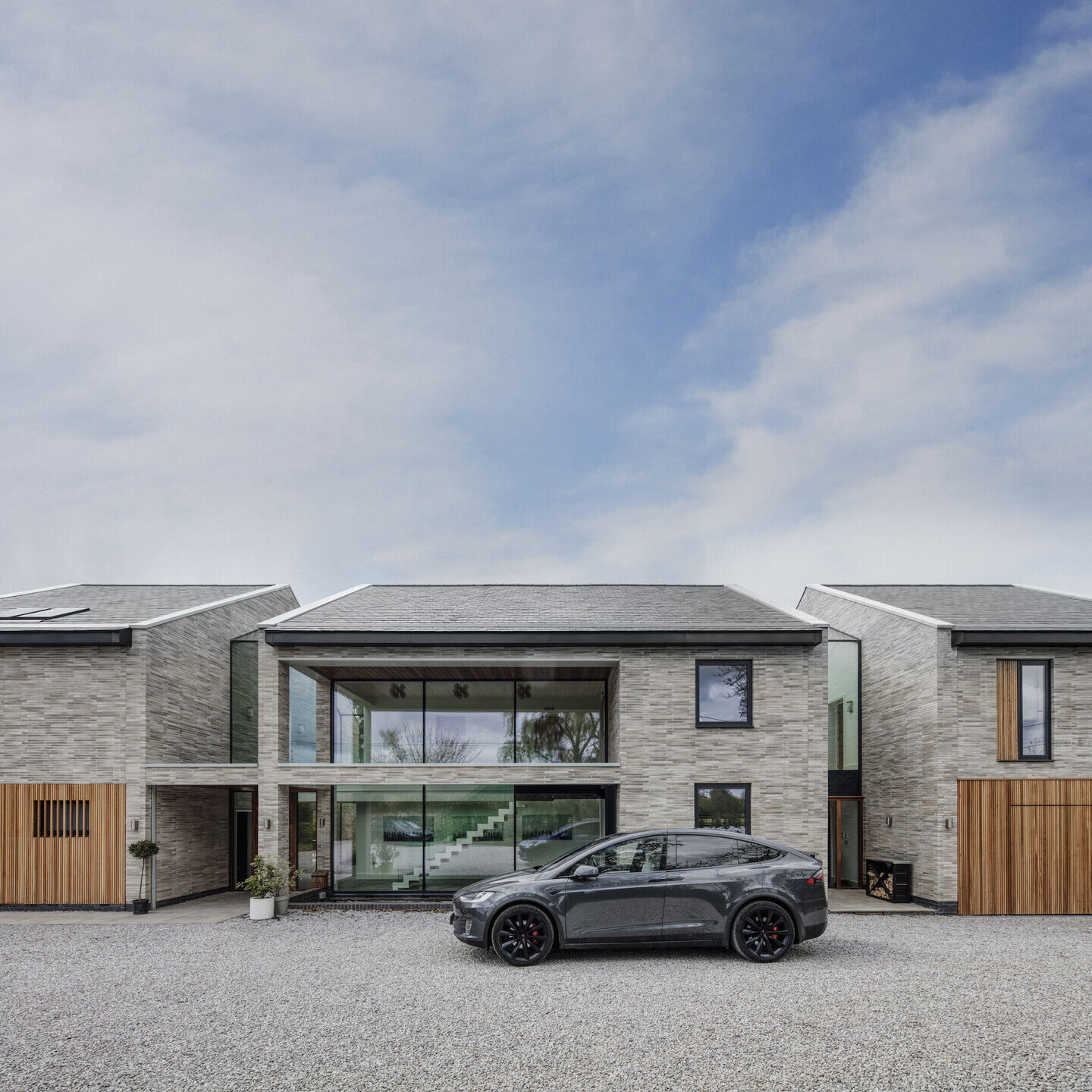
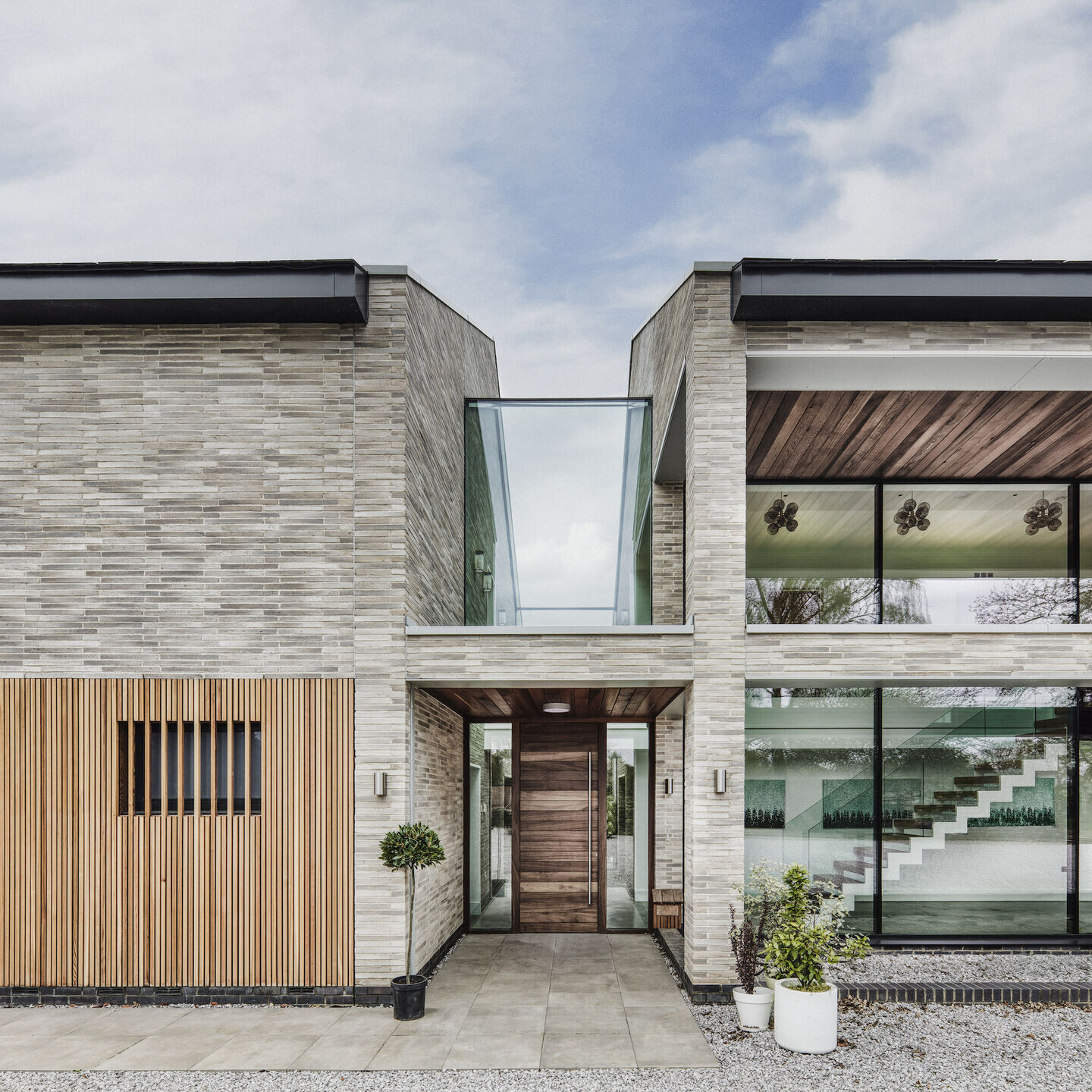
Our clients purchased a semi-dilapidated 1970s farmhouse on a 0.8acre rural site and wanted to build an extended family home with ‘real architectural merit’.
Key to the vision was creating a building that respected but did not mimic the local vernacular - through its choice of materials, its form and its proportions - as well as a building with sustainability at its core. The brief was to create a building that was unmistakably contemporary but one that sat well within its surroundings.
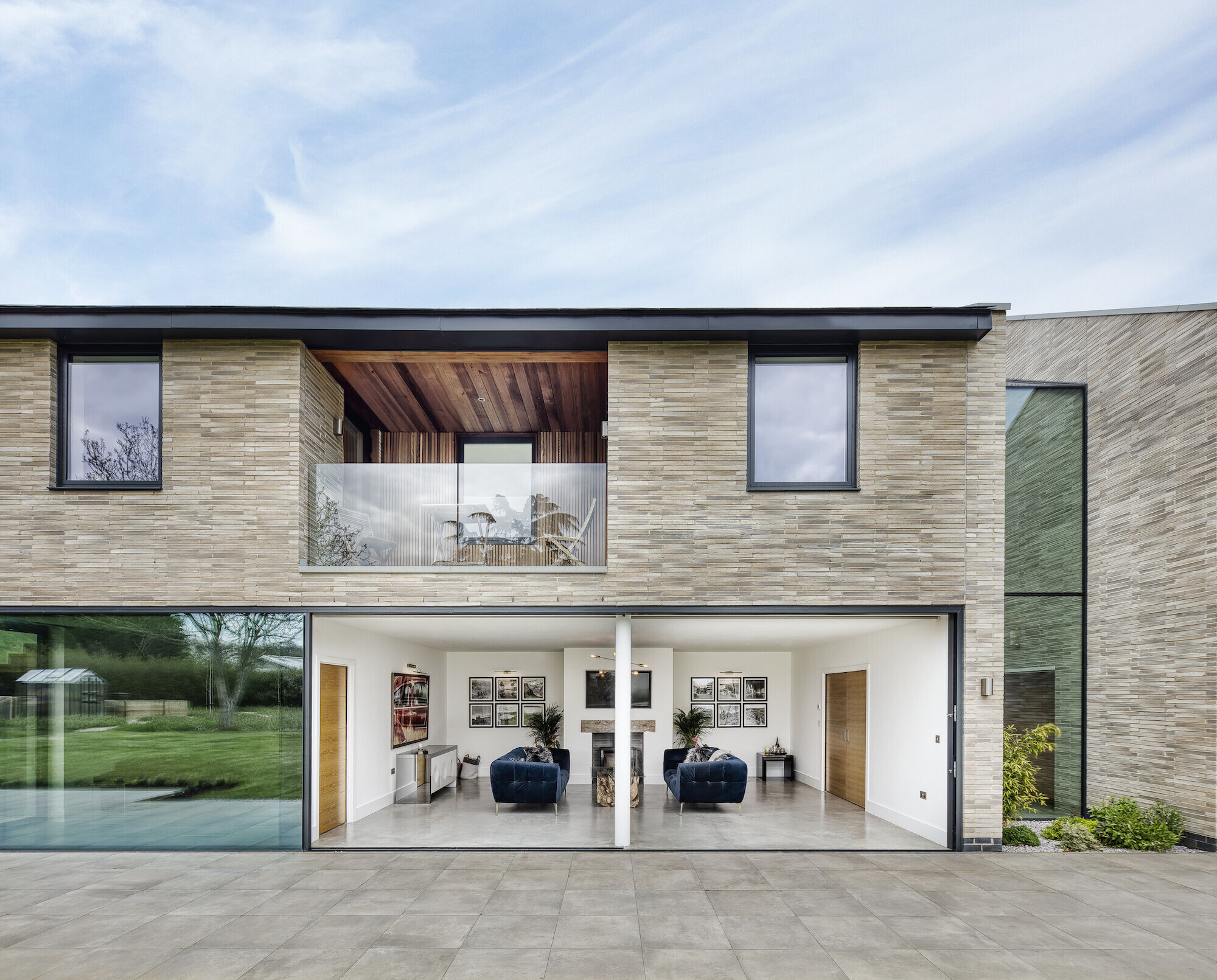
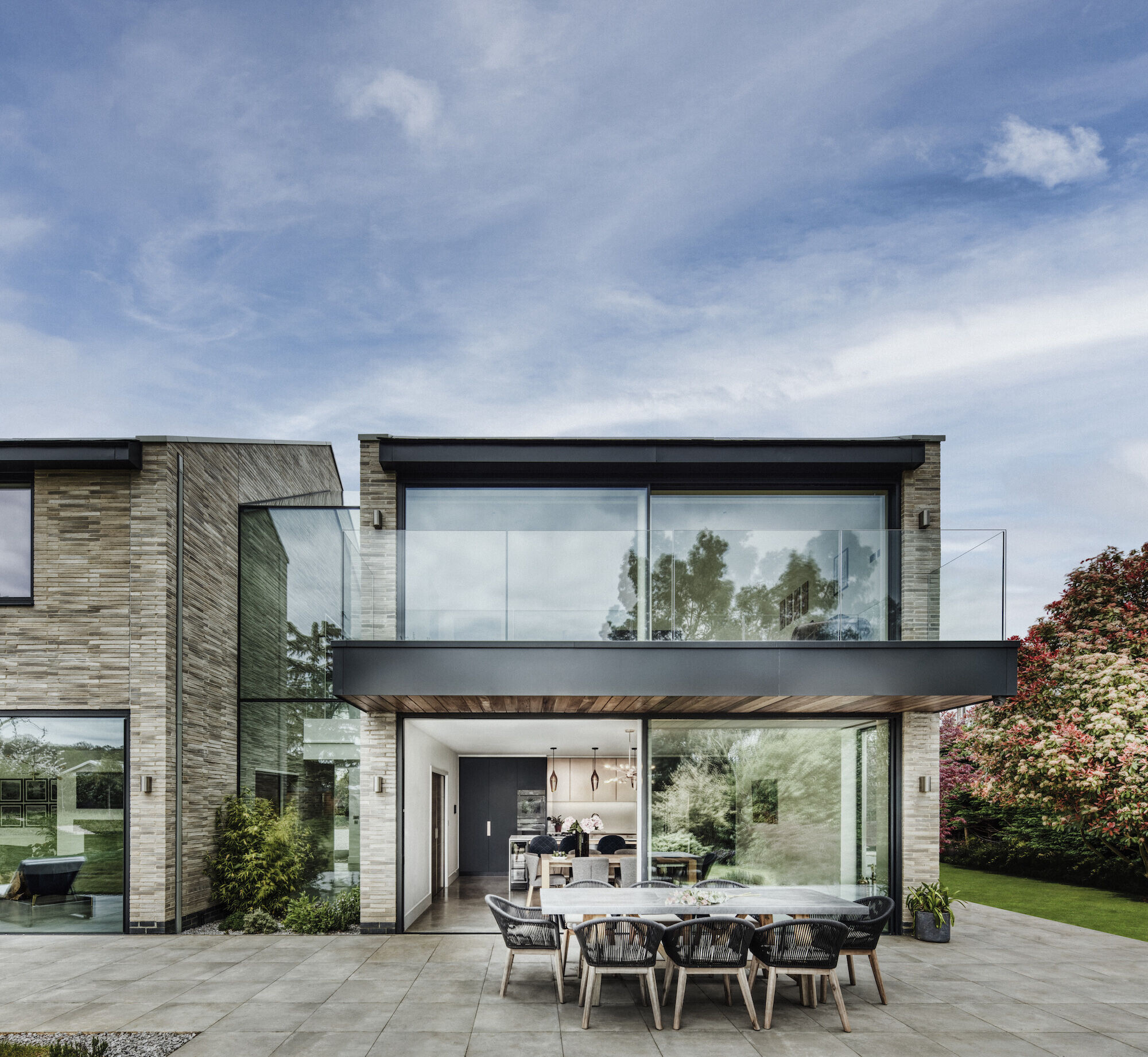
The building is divided into three distinct volumes, linked by minimal glazed links –kitchen/entertaining, bedrooms/private spaces and the gym/garage. Voids have been carved out of the otherwise simple volumes to form interesting semi-external landscaped spaces and a sheltered entrance canopy.
The south elevation is predominantly glazing, with sliding doors and flush thresholds with internal polished concrete and external porcelain floor tiles. The north elevation has smaller openings creating a sense of privacy internally yet through the materials selected, ensures the approach to the building is both warm and inviting.
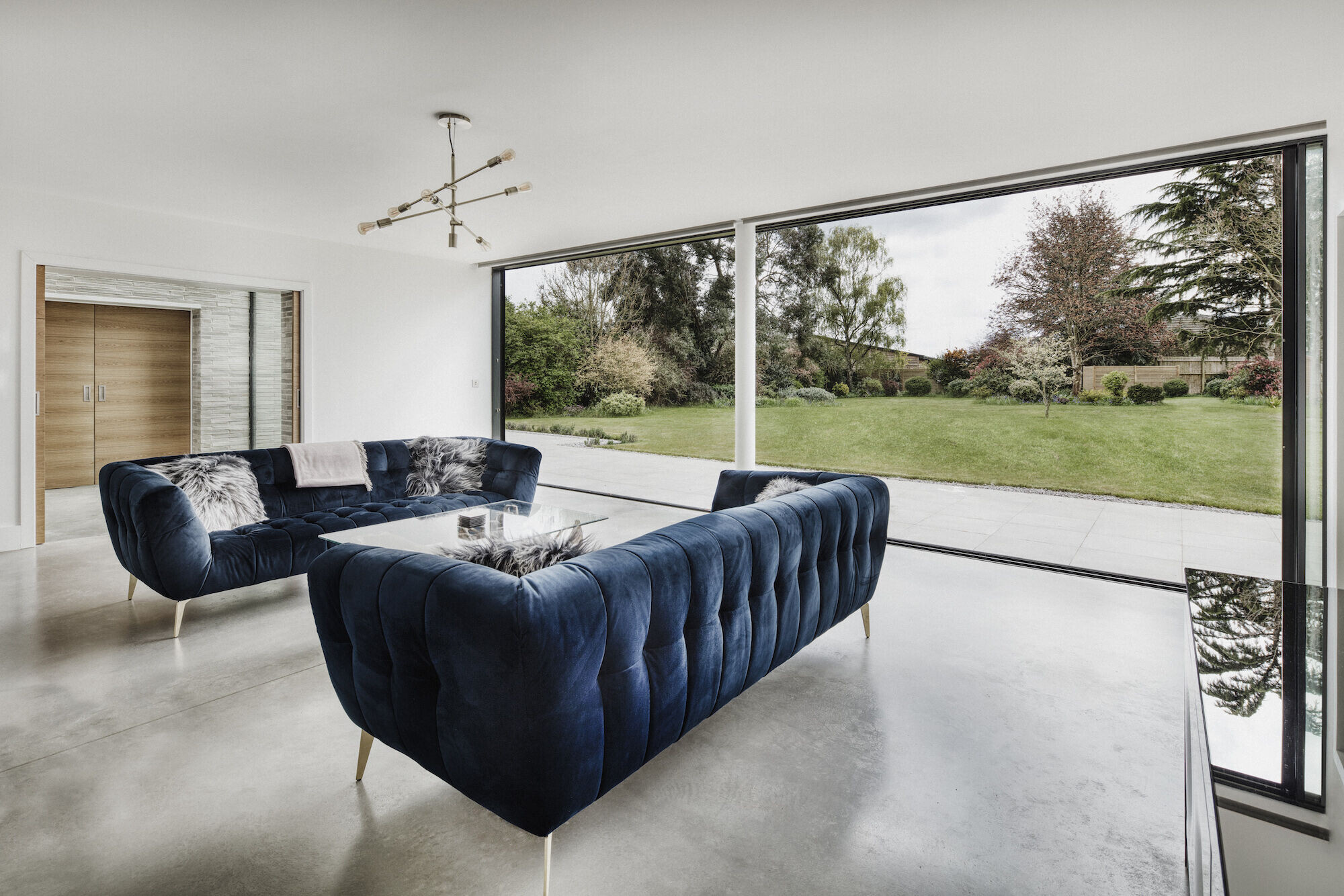
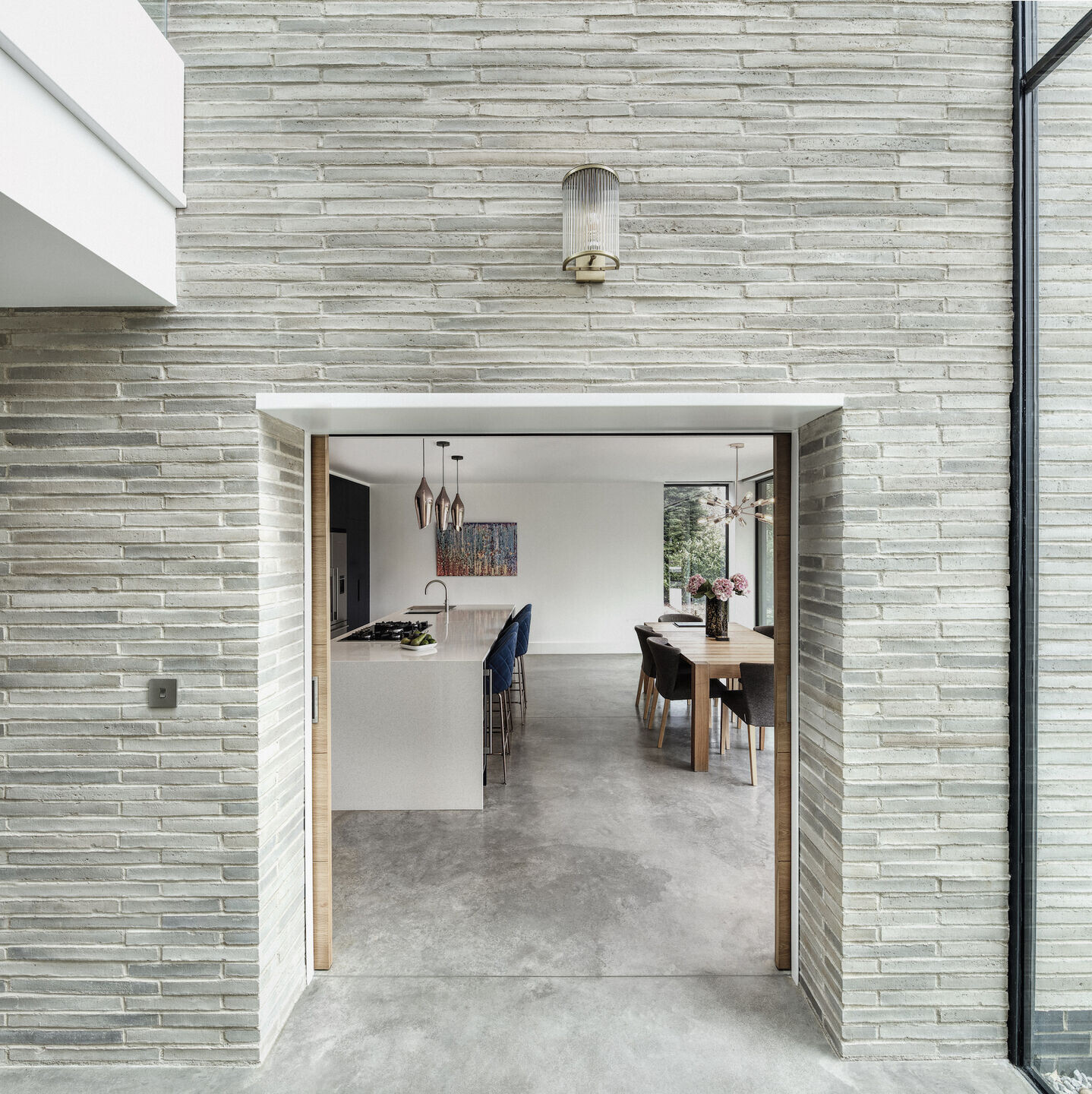
The material palette is deliberately restrained with key external elements being constructed in slate, brick or timber cladding, favoured by Oxfordshire’s Local Authority and Conservation Board. The similarly simple external palette continues into the interior.
For the main masonry elements, a linear Danish brick was selected, which provides a good balance of the handmade irregularity of the local vernacular with a clean and modern appearance. The white and grey tones of the brick share characteristics with the Chiltern Flint and a local Caversham mortar mix was selected to ground the building within its context.
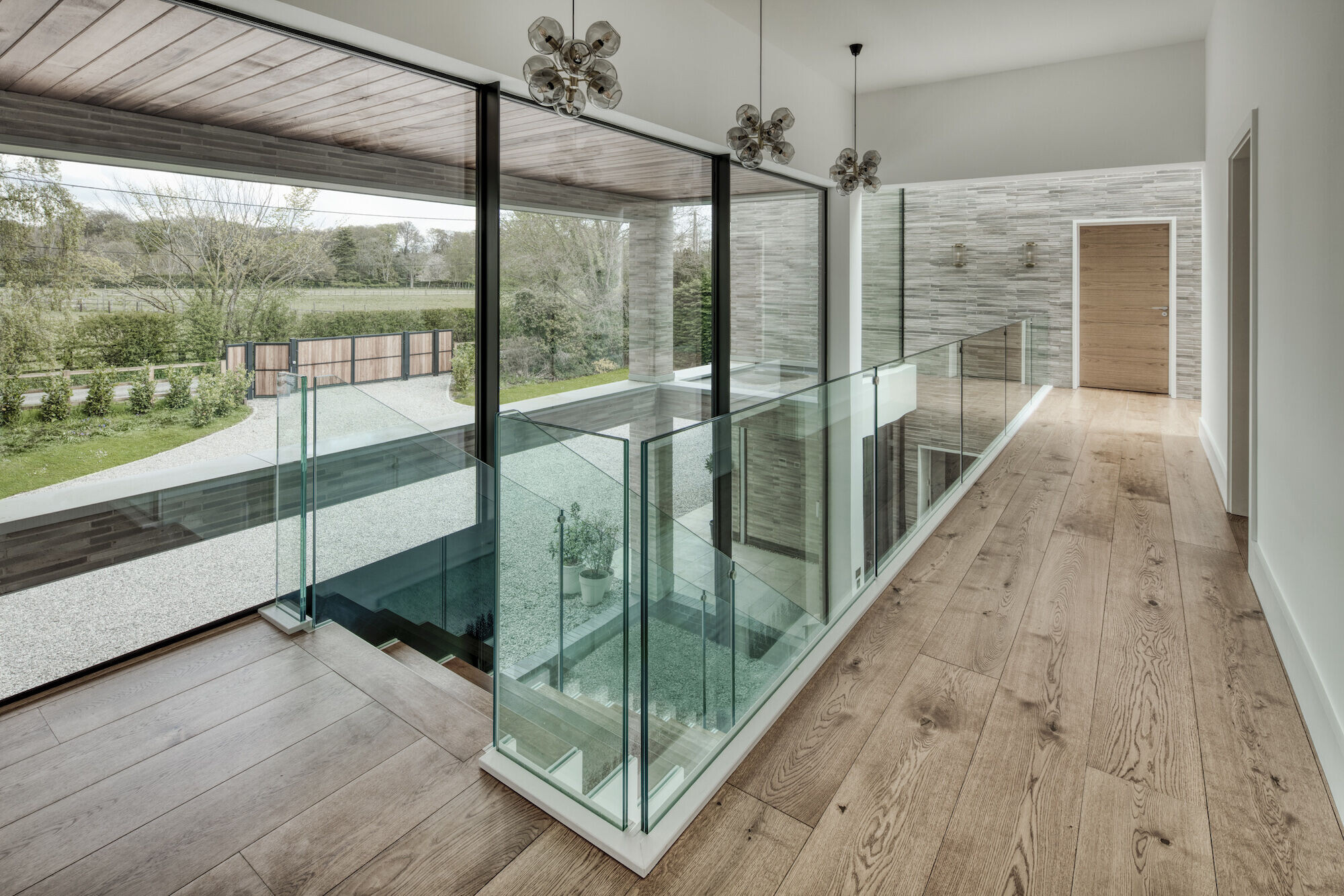
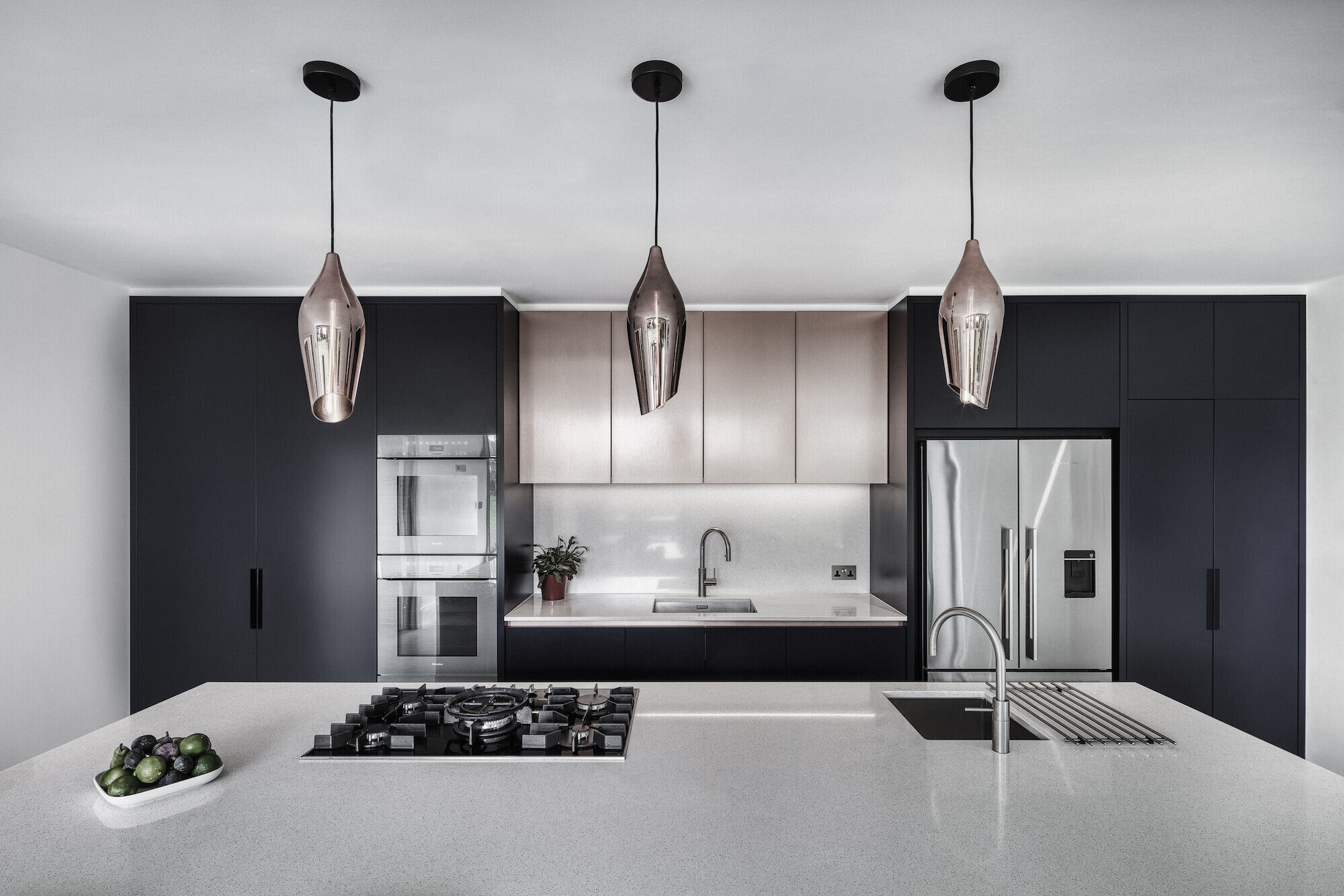
The Western Red Ceder cladding fins, referencing the agricultural buildings nearby, help to provide a warm contrast to the brickwork and are sized to match the proportions of the linear brick. The slate roof credits local traditional building techniques, but modern detailing including concealed drainage channels, guttering and downpipes ensure the building remains uncluttered.
Our clients wanted to create a long-lasting building that respected the environment in which it was built and using sustainable technology in its daily running.
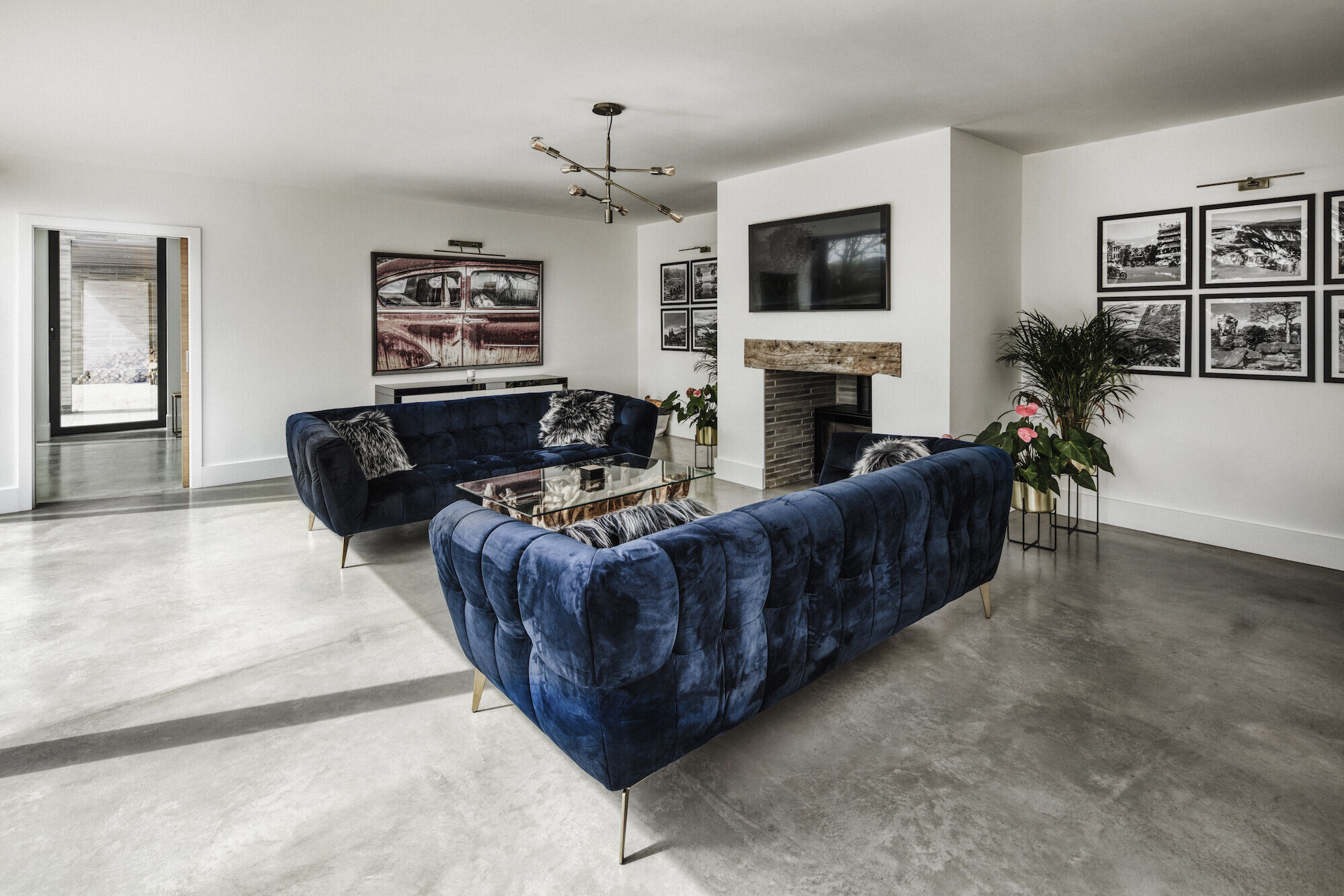
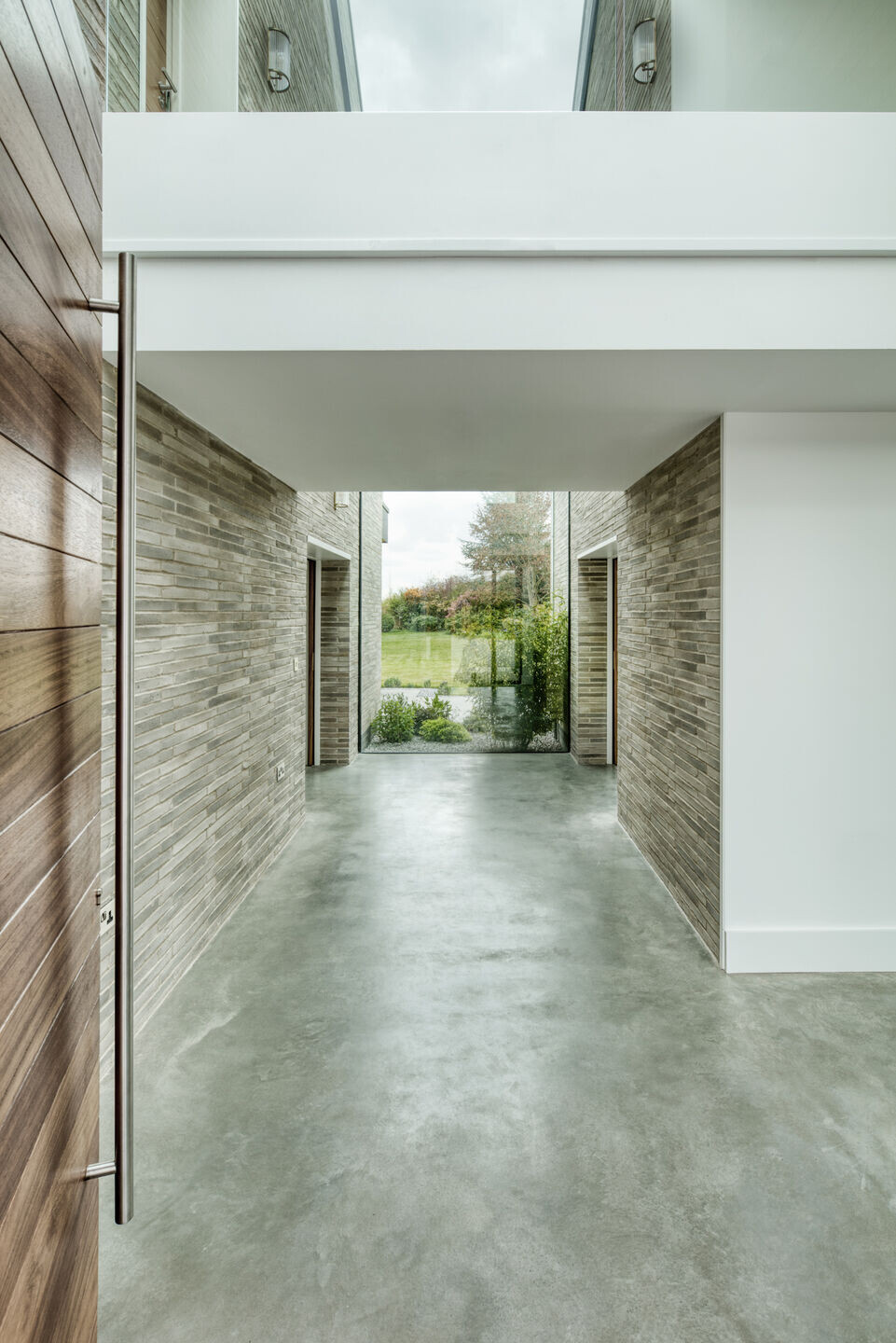
The building has an air permeability value less than that required under Building Regulations and is mechanically ventilated with a Mechanical Ventilation with Heat Recovery (MVHR) system that also provides Comfort Cooling in the summer.
The designed U-Values of the external envelope are below those required by Building Regulations and the entire building is heated by a wet underfloor heating system, connected to an Air Source Heat Pump. Hot water is provided from heat stores which divert energy from ‘in roof’ solar PV panels, which also connect to an electrical vehicle charging point. The considered use of sustainable technology ensures that the house is ‘off-grid’ in relation to the use of non-renewable fuel sources.
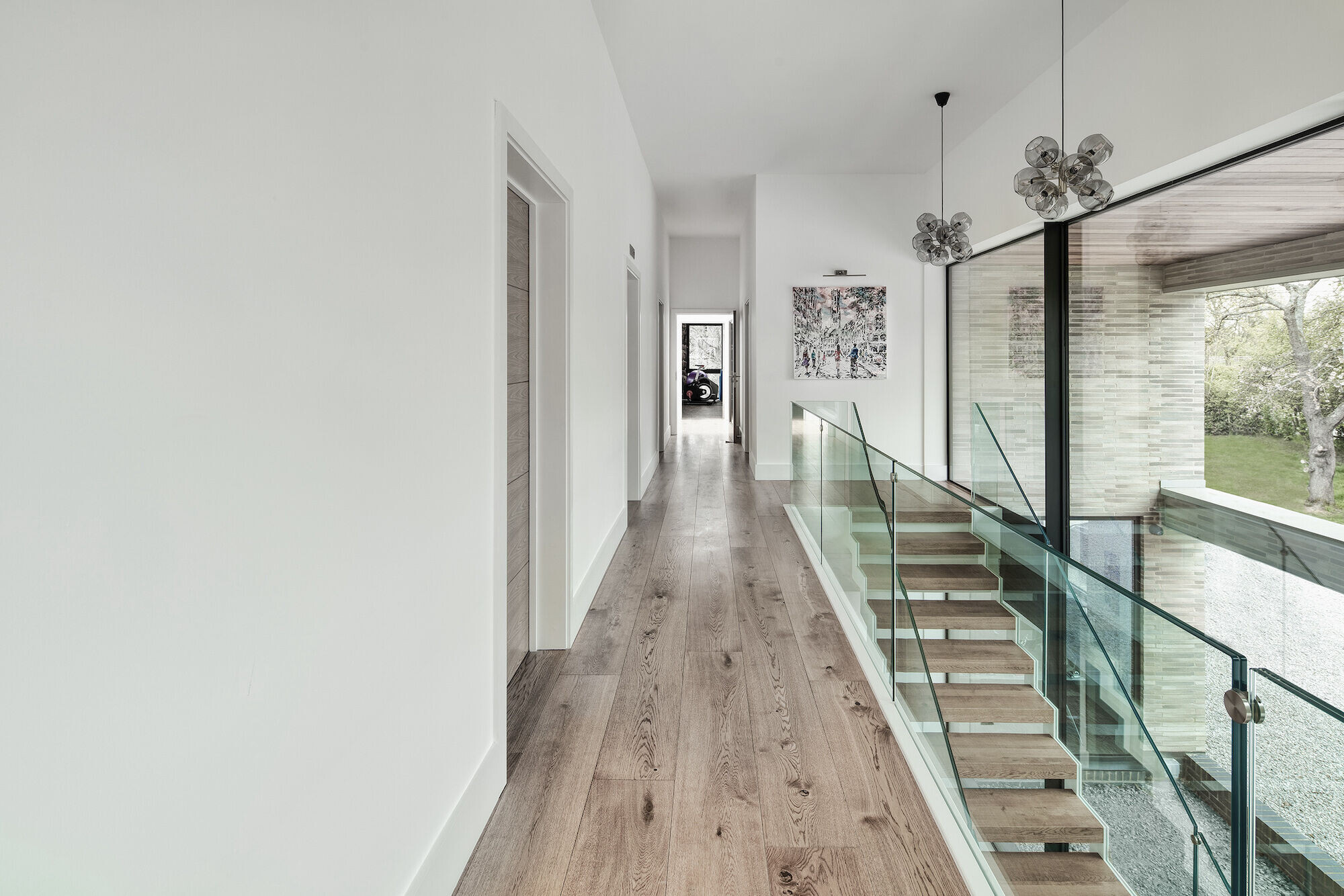
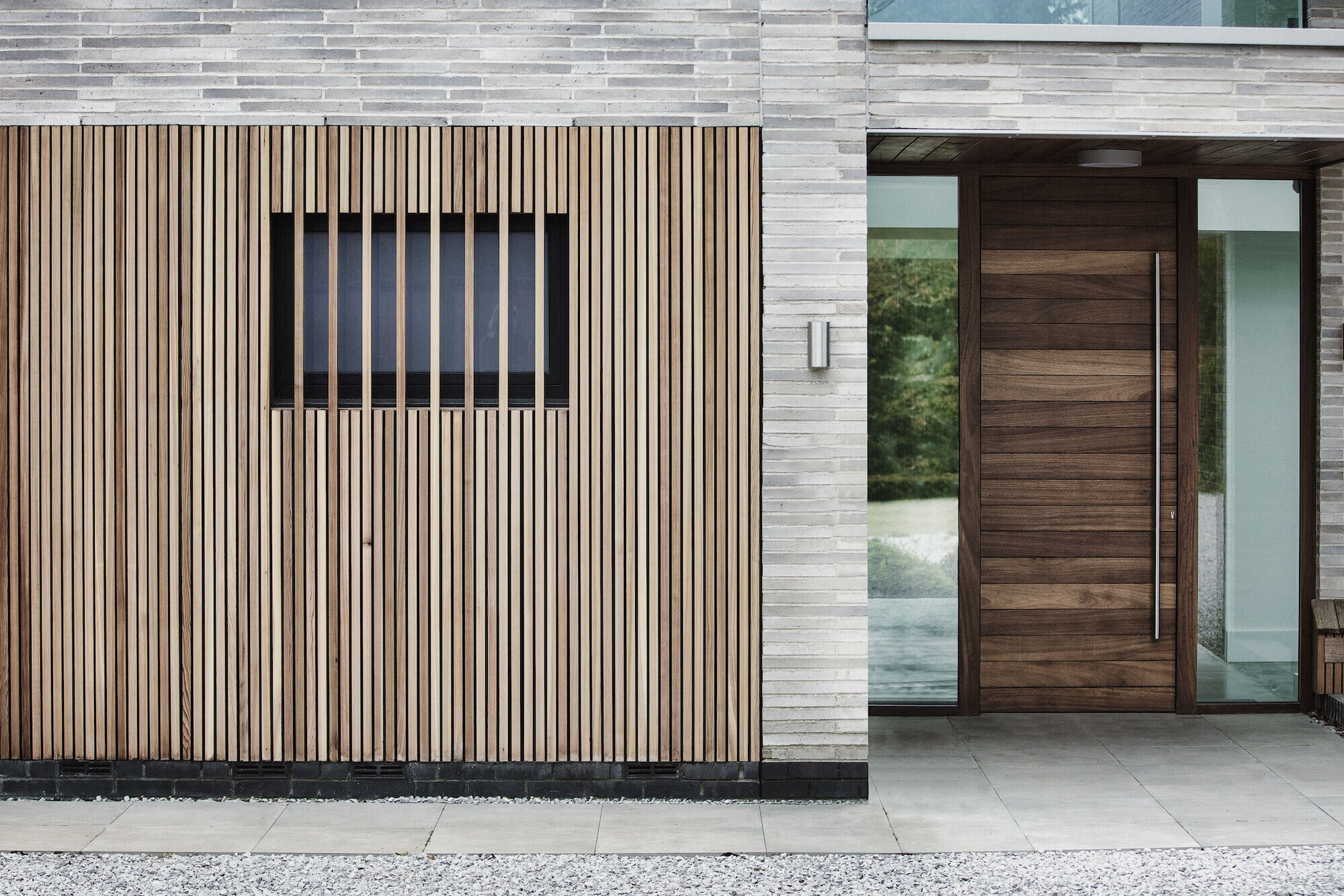
Team:
Architects: HollandGreen Architecture, Interiors & Landscapes
Photographer: Martin Gardner
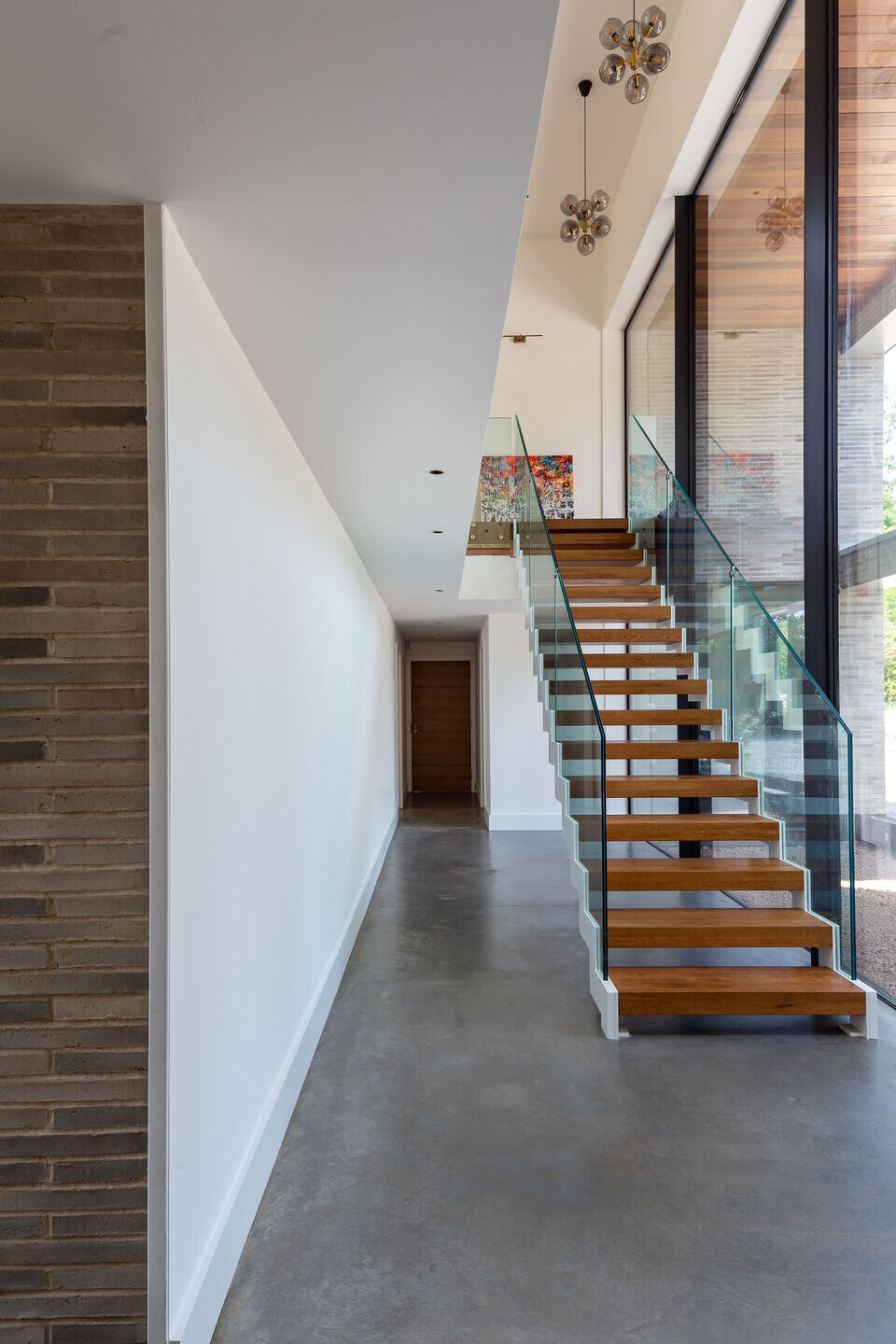

Materials Used:
Flooring: Ground Floor: Lazemby - Polished Concrete, First Floor: Broadleaf Timber, Prime Oak
Doors: Glass Sliding: L2i - Alumil, Hinged External Doors: L2i-Alumil, Internal Doors: Premdor – Portfolio
Windows: Schucco (fabricated by L2i) - AWS 70hd
Roofing: Slates: European Slate Company - ESCO 9, Single Ply: Sika Sanafil - G410-15ELF
Bricks: Randers Tegl – Ultima
Paving: Luna Tile and Stone - Grey ground
Internal Lighting: Low Voltage Spotlights: Orluna - Dino, Recessed Floor Uplights: Darklight Design-Luce E Dintirno River
Kitchen, Pantry and Master Dressing Room Wardrobes: Blakes London
Paint: Paint and Paper Library
Sanitaryware: Lusso Stone
Brassware: Vola
Bathroom Tiling: Mixture of (Tileflair) and (Luna Tile and Stone)
