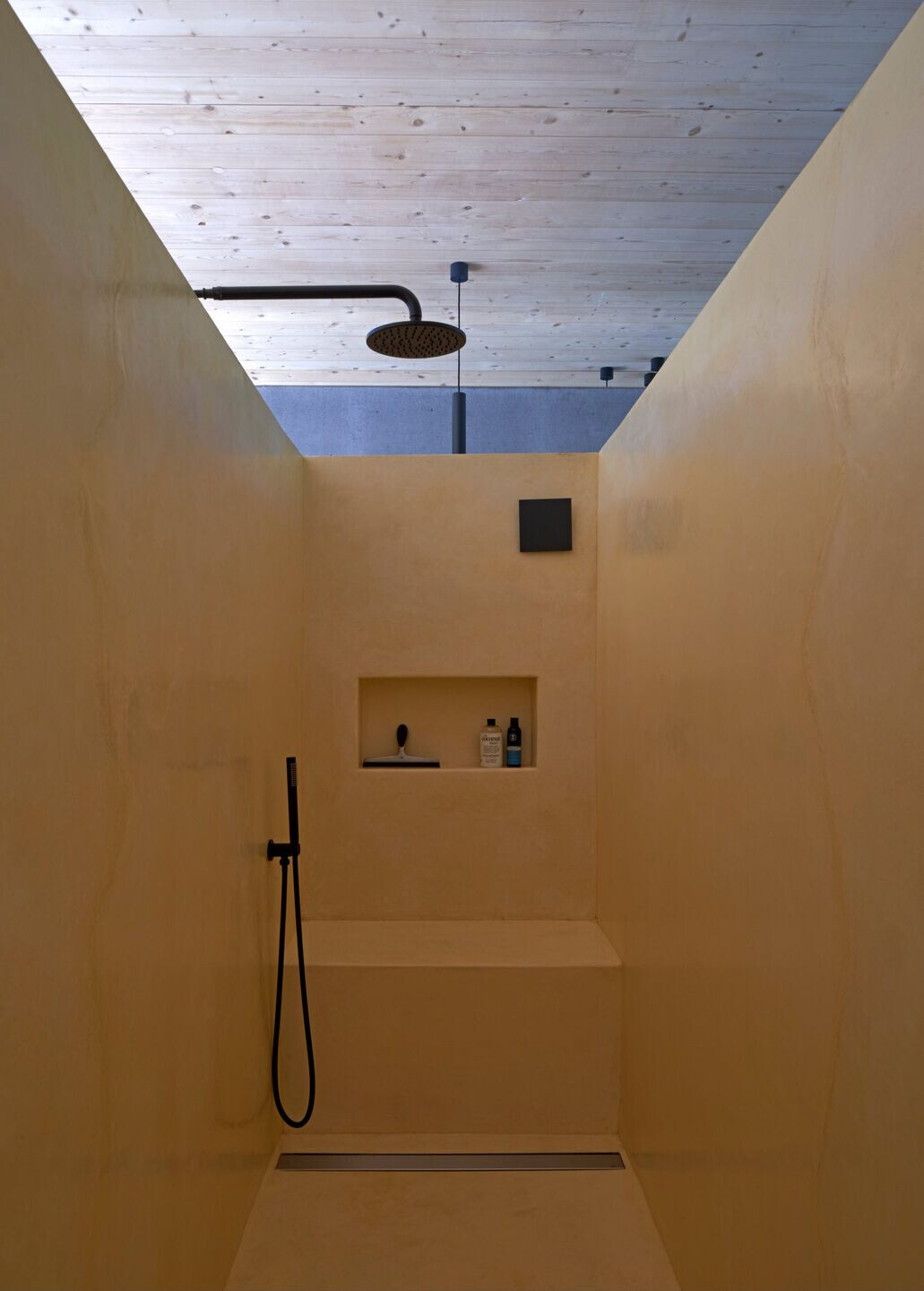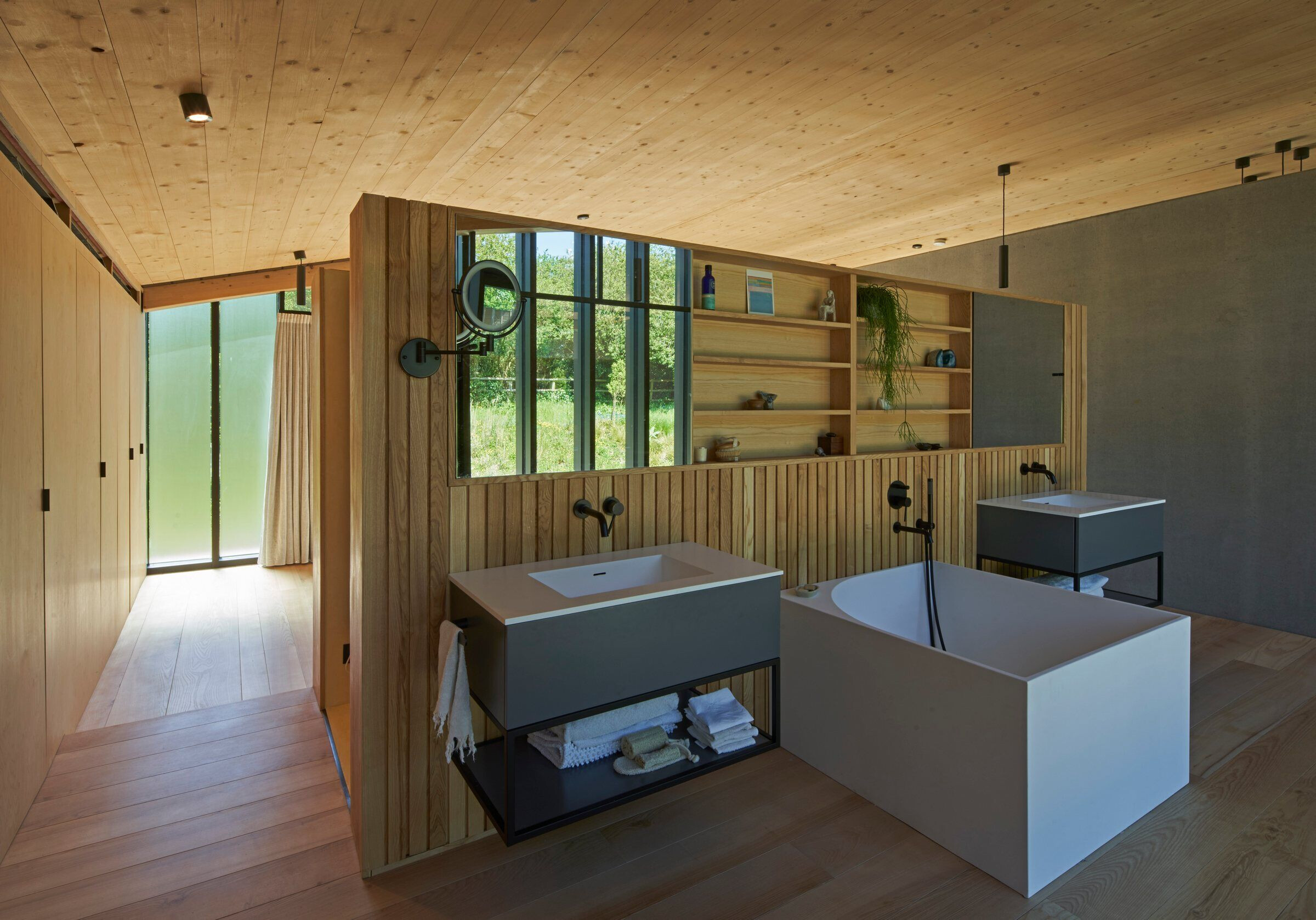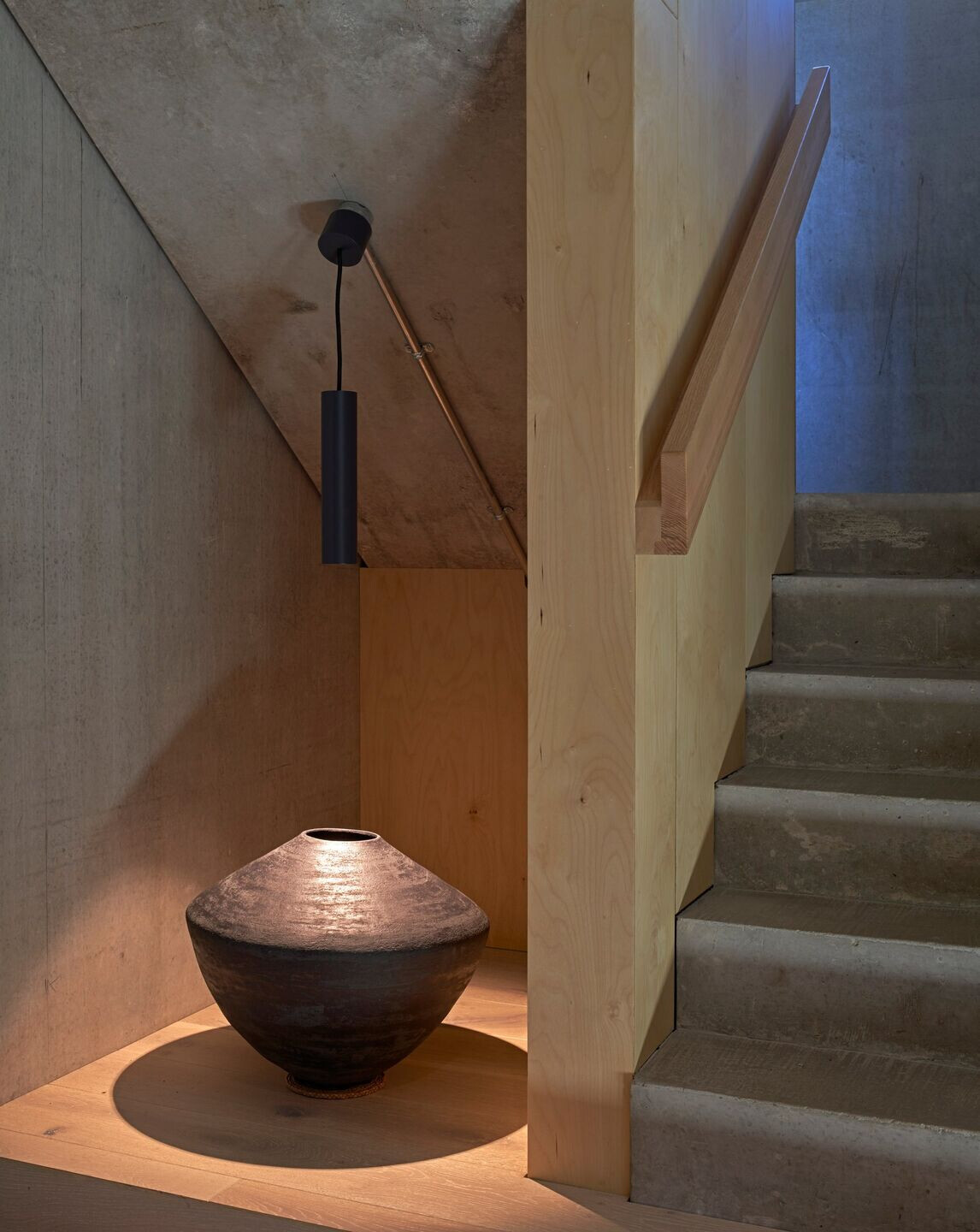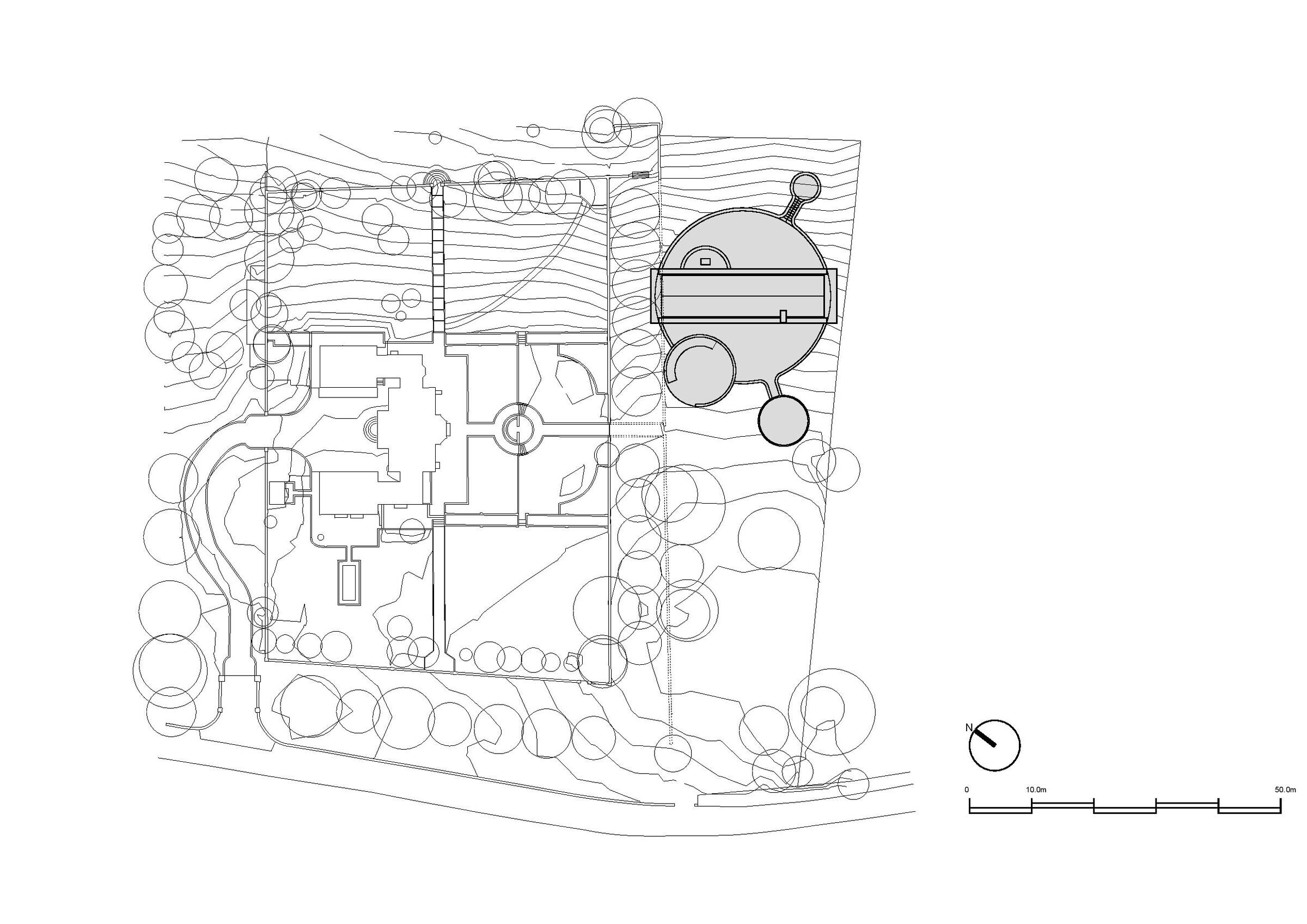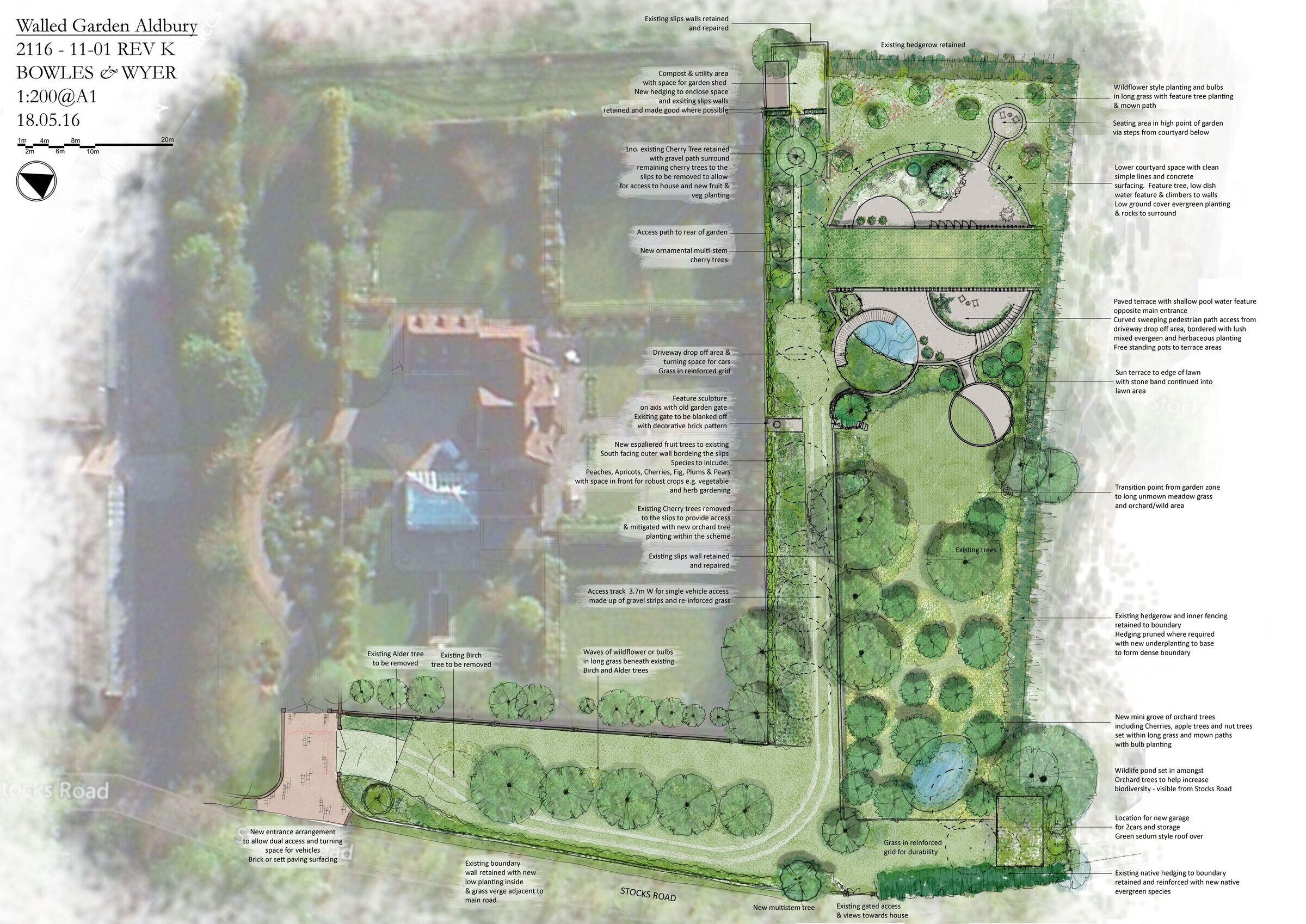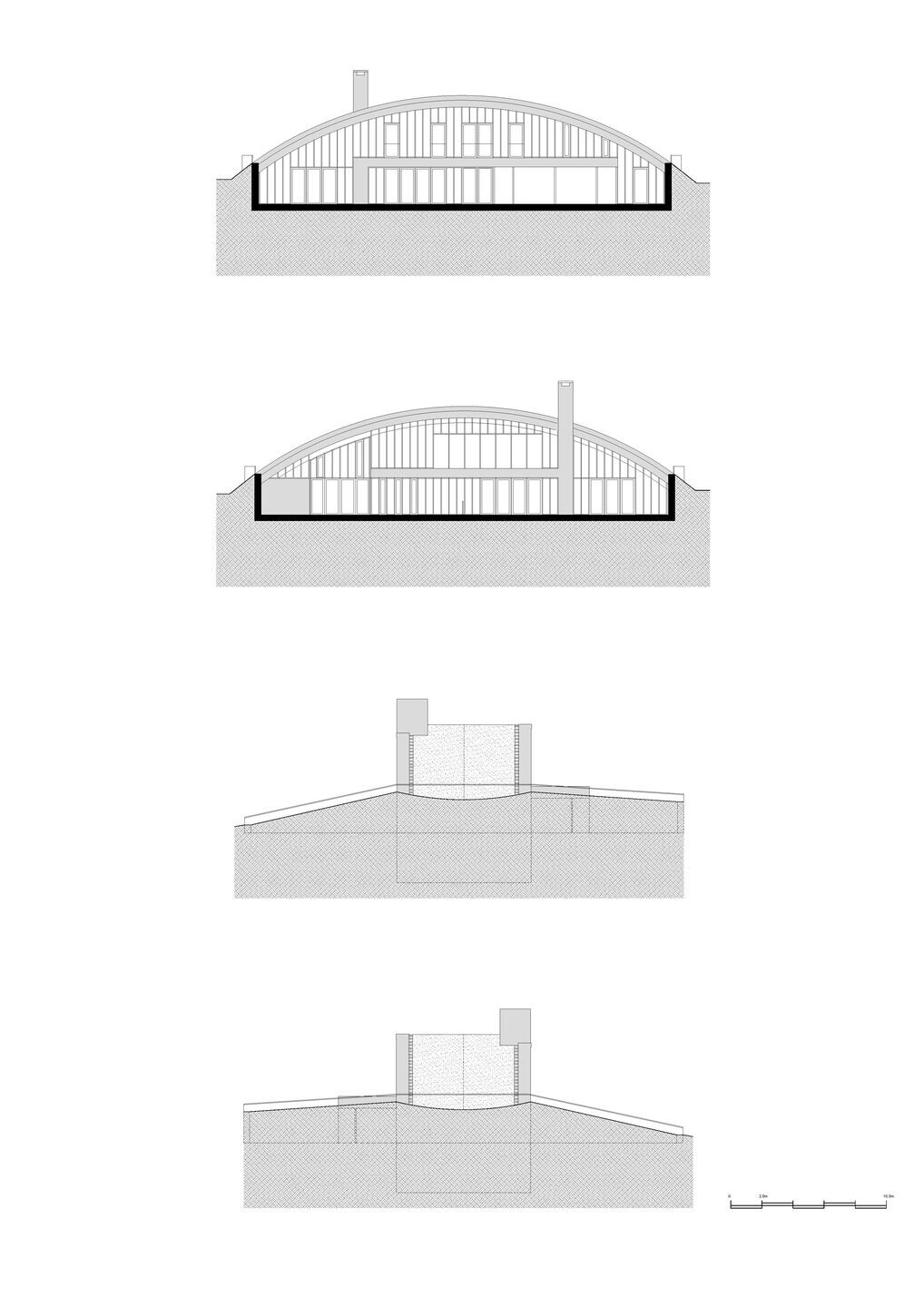Ashraya is a contemporary rural house in the Chilterns in Hertfordshire, designed by British architects Kirkland Fraser Moor (KFM). The three-level building is sheltered beneath an arch covered with grassy meadow and opens onto new courtyards both sides.
The long straight historic flint wall of the adjacent walled garden on the estate is extended to swirl around the new courtyards, as well as over and above the arch, expressing a joyous and calligraphic form of engagement with the environment - reminiscent of 1960s land art.
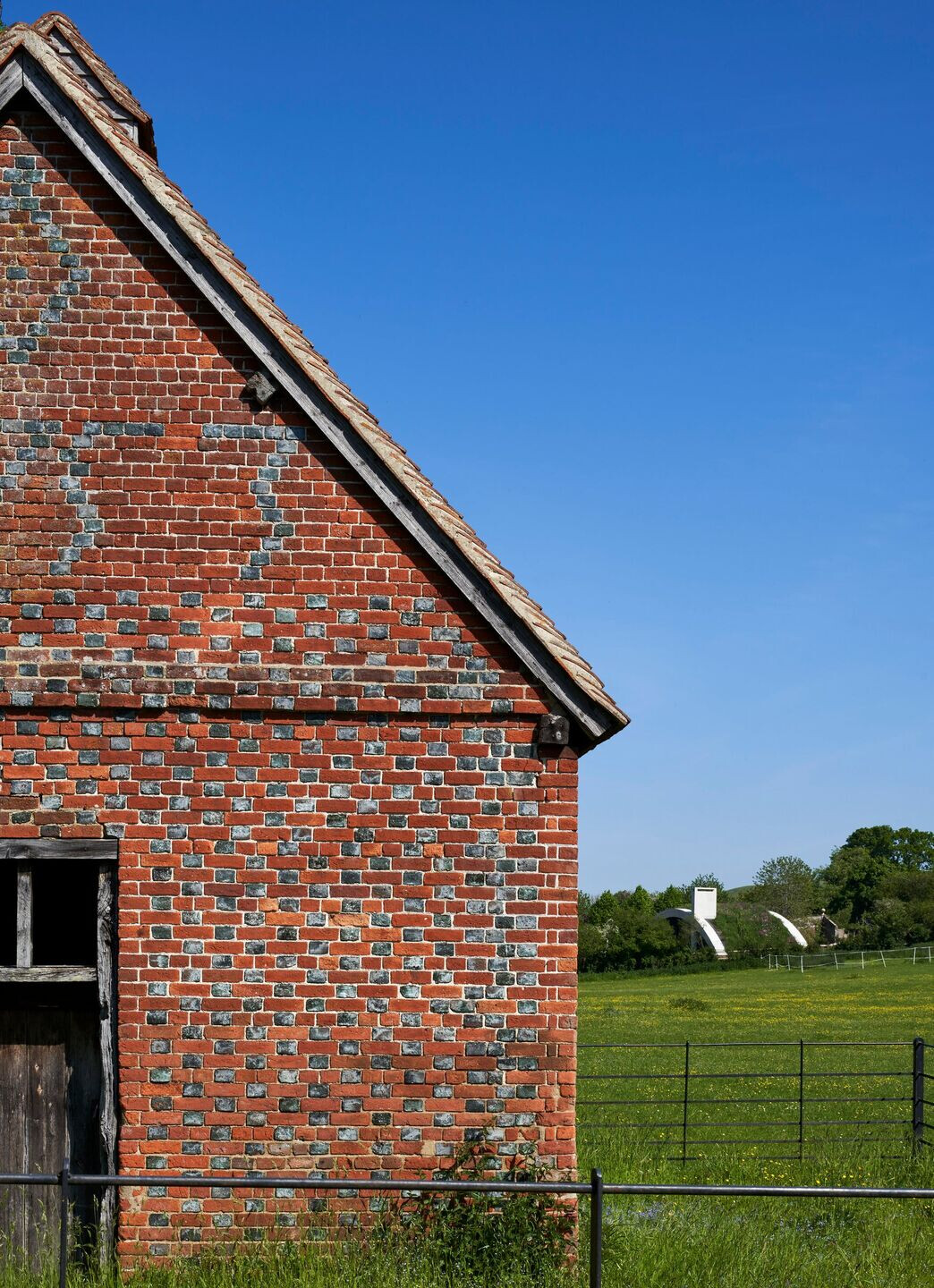
The clients brief called for a highly transparent building to take advantage of the exceptional location and views. The second key requirement was that the project had to simultaneously deliver a very low carbon outcome. As this conflicted with our normal goal to minimise operational carbon emissions the design process proved to be highly challenging but ultimately extremely exciting.
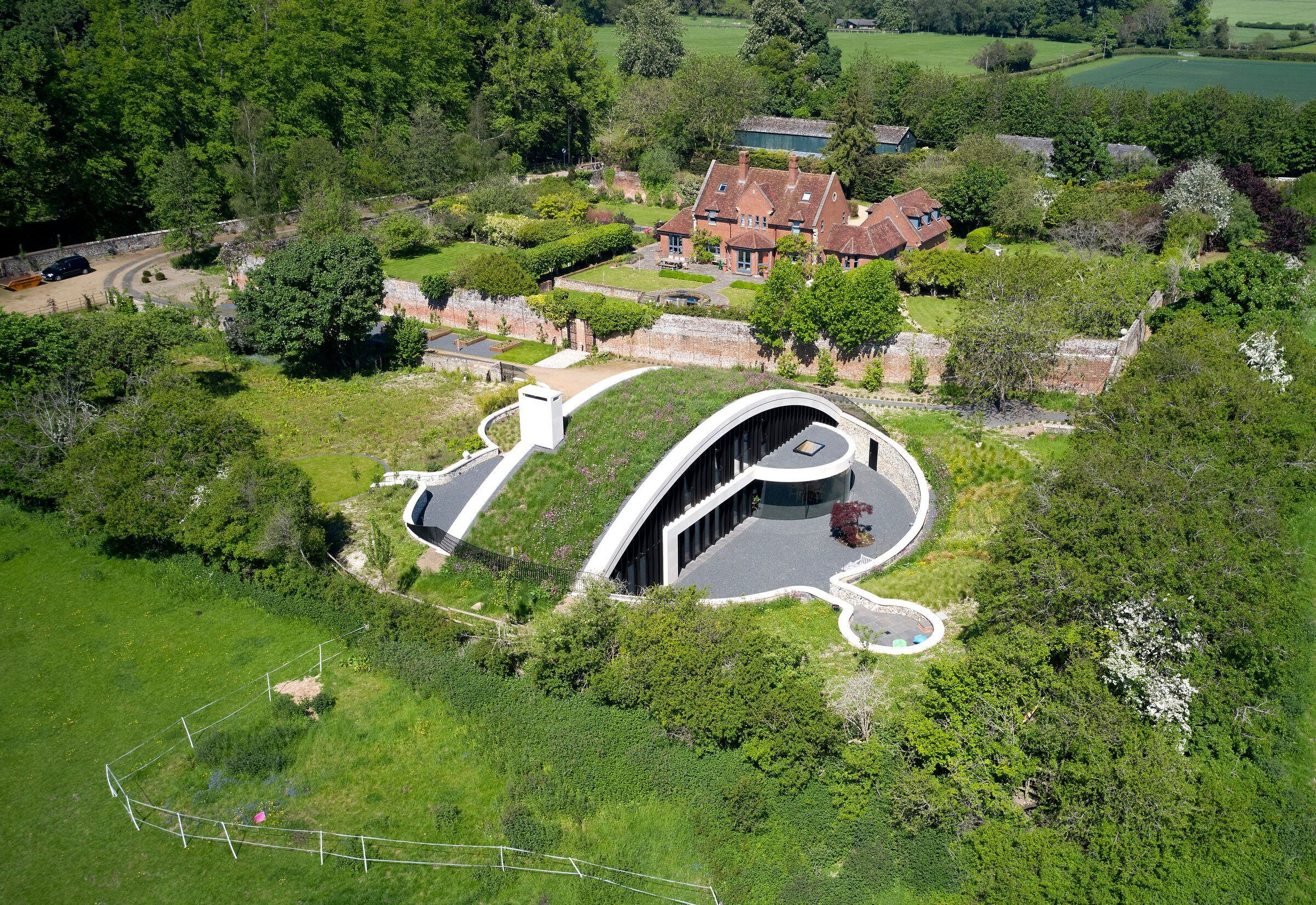
An architect’s view
“Ashraya is a unique piece of rural architecture that is harmoniously at balance with its surrounding landscape and ecology. It continues and enhances the strong vernacular tradition of ‘Form Follows Environment’ without resorting to pastiche.Ashraya has been 5 years in the making, during which time there were many hurdles to cross: dealing with sensitive planning issues and pushing the limits of construction and low carbon technology. It is an exemplary example of a dwelling that captures the full ambition of NPPF Paragraph 80 and the clients hope that in future years it will be recognised as a valuable contribution to the local architectural heritage.”
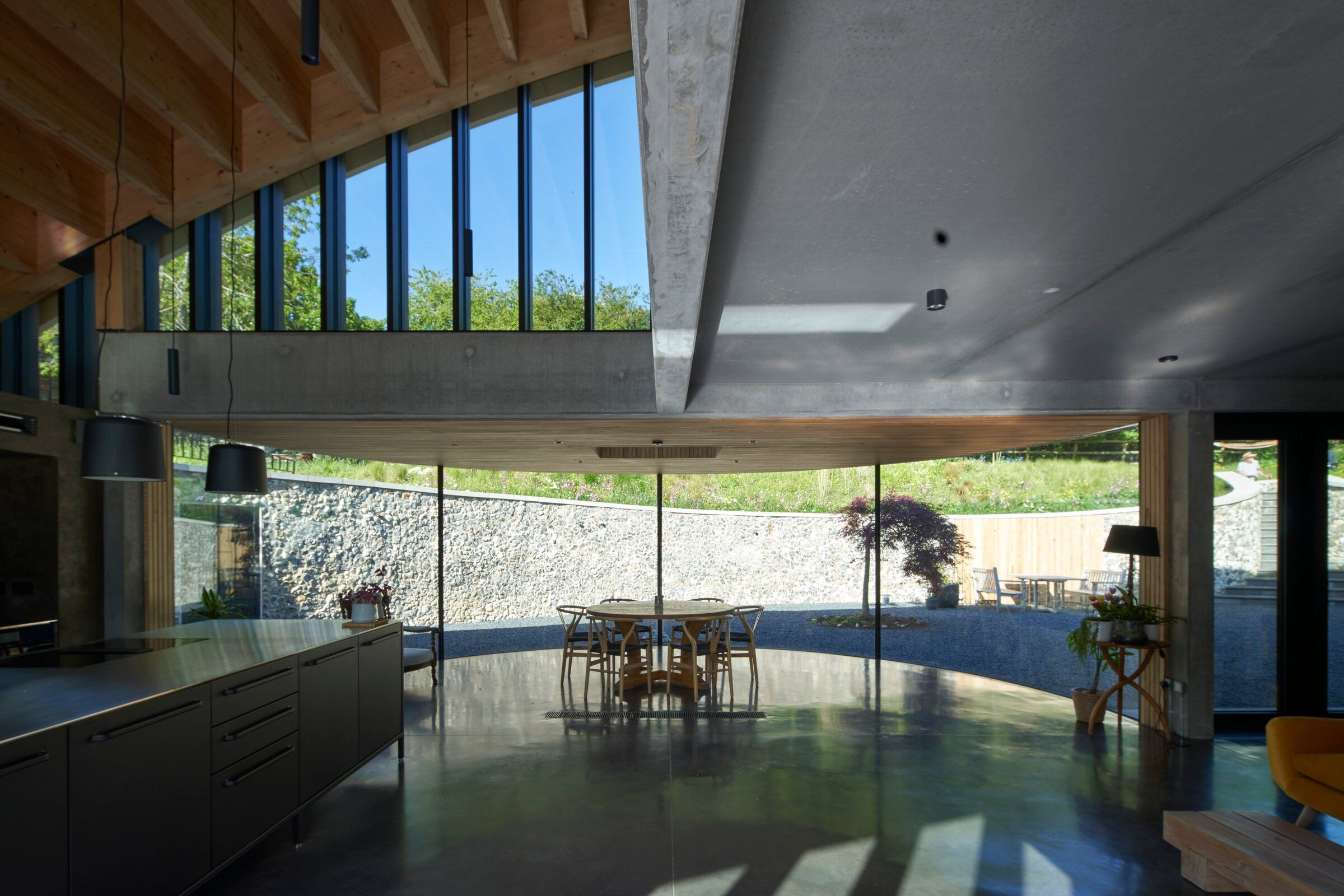
A client’s view
“We had an opportunity of putting forward a build to pull the village into the 21st century, with an idea that we could use the new tech alongside raw, natural, sometimes ancient materials (clay and chalk) directly from the site. Using the landscape became the essence of our thinking. David Kirkland’s design enabled the planning committee to understand how we could achieve a glass house with passive heating, and more importantly passive cooling within an AONB whilst enhancing the environment, keeping a watchful eye on the biodiversity and light pollution difficulties that come with a new build. We feel we have achieved this. Ashraya stands proud whilst tipping its hat to nature.
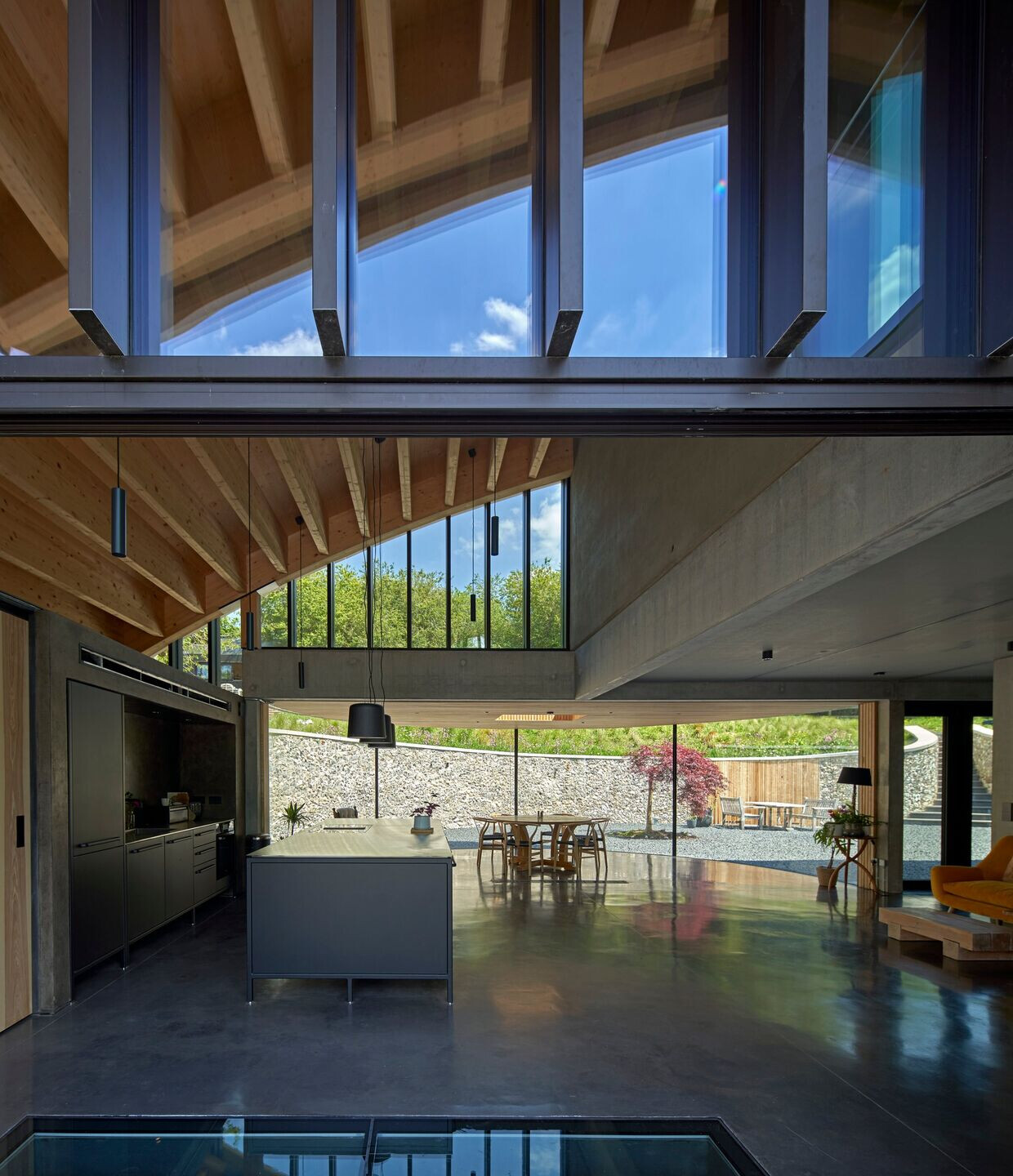
Now that we have been living in our new home for 6 months, albeit in extraordinarily challenging times during a global pandemic, we know we have made our ’shelter of peace’ - the true meaning of Ashraya. When the exterior is the hottest on record, the inside is a constant cool, allowing us to live in total ventilated comfort and remain calm. The simplicity and perfectly proportioned rooms have enabled us to have a truly wonderful home.”
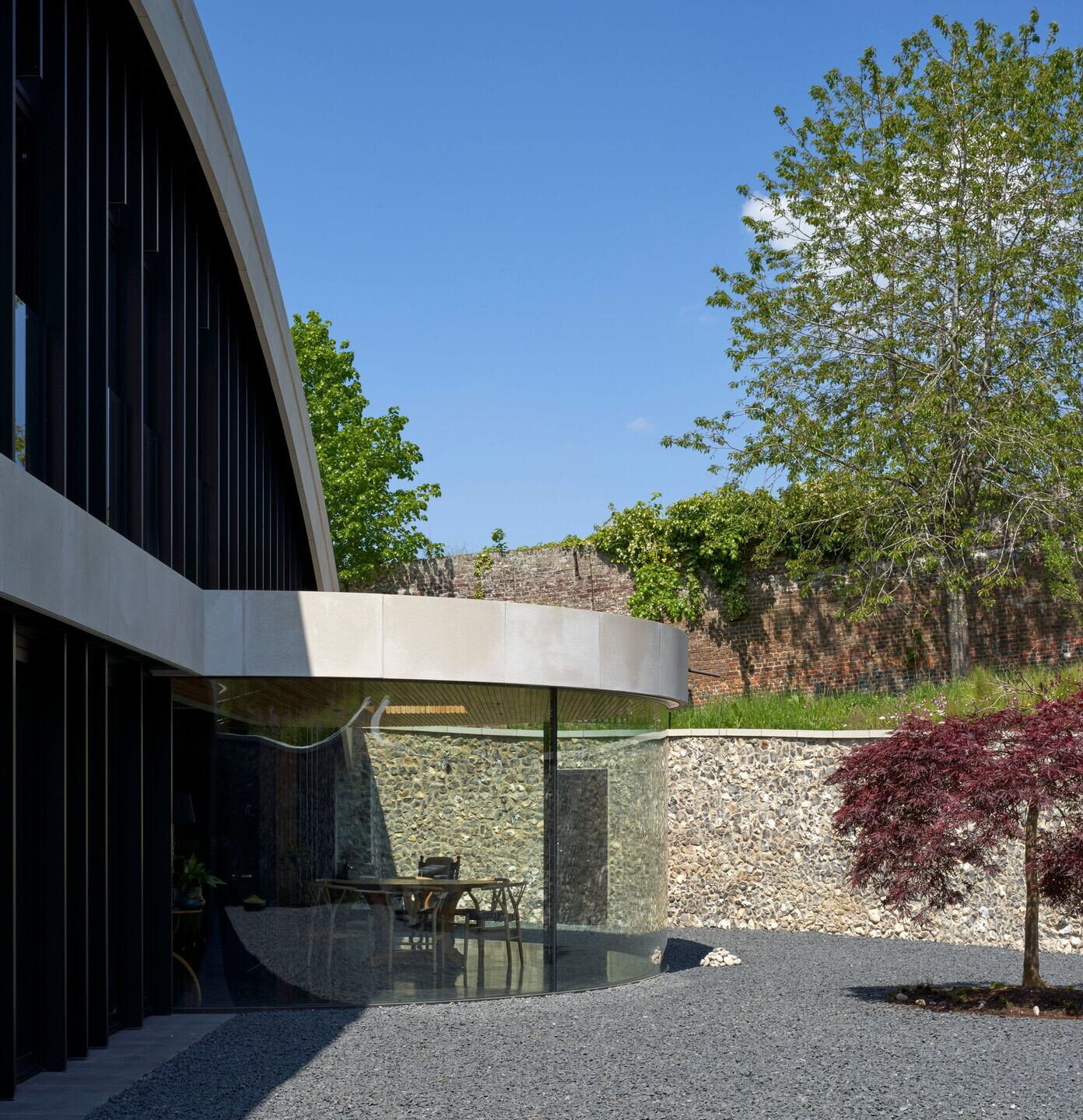
Internal Materials
A crucial part of the client’s brief was to ensure that the internal environment was as natural and healthy as possible whilst ensuring that visual aesthetics were not compromised. The project has allowed us to continue our inter-project research and development of new materials that contribute to achieving this and that could be used as a demonstrator for future zero-carbon projects.
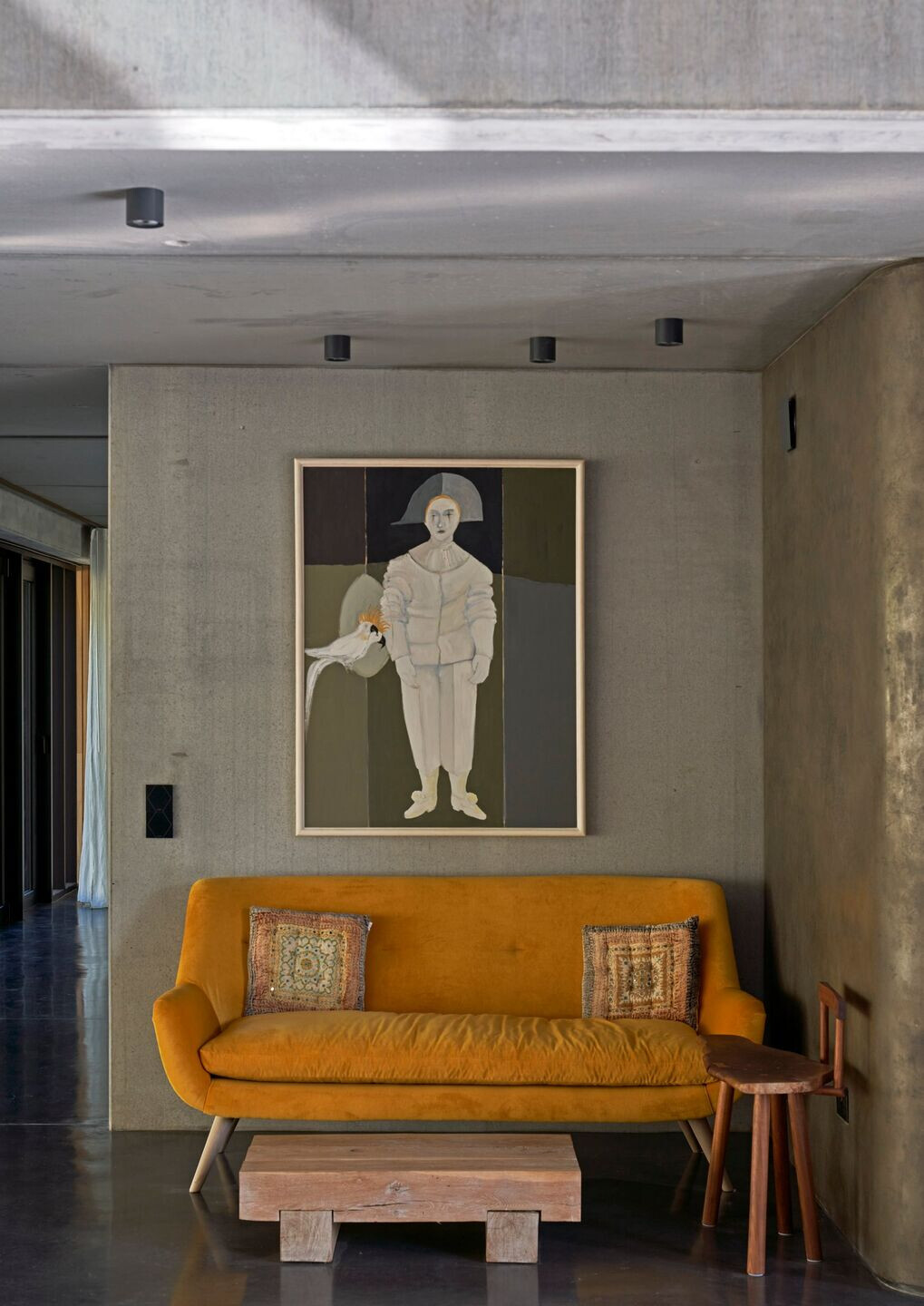
The use of natural unfired clay has been used for millennia. It’s abundance and low cost make it an ideal building material, particularly when taking advantage of its many remarkable benefits for creating a healthy internal living environments. This natural building material is able to regulate the relative humidity of internal air as well as act as a thermal store helping to even out peaks and troughs of temperature and humidity. Natural earth is also relatively good at removing atmospheric pollutants as well as providing effective shielding from electromagnetic radiation. The embodied carbon of standard clay blocks is less than 10% that of aerated concrete blocks.
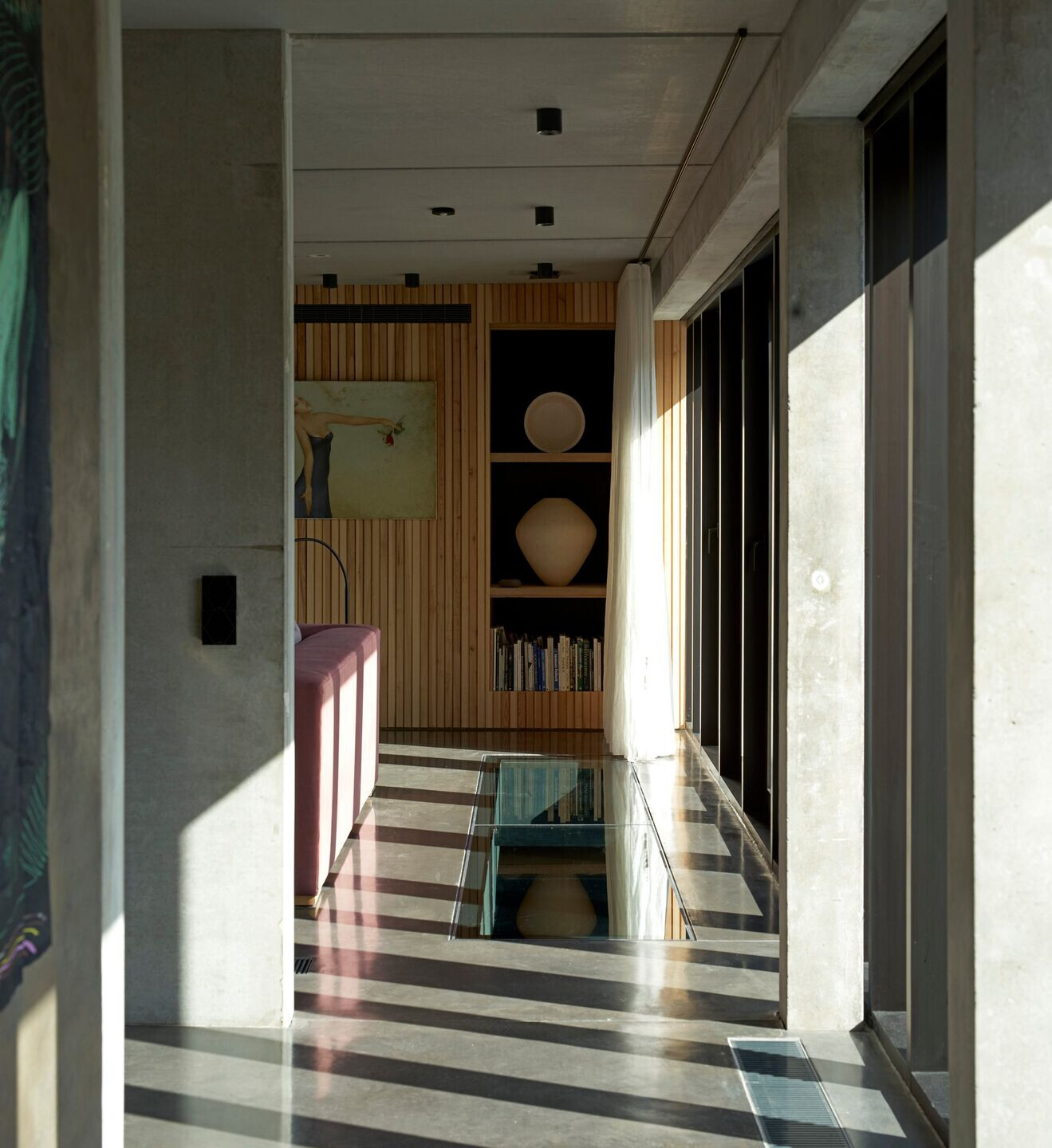
We have an ongoing working partnership with H. G. Matthews, a local brickmaker who has a particular interest in innovative low carbon clay products. All bedroom walls are constructed using a variety of blocks that are made up of a mixture of straw, clay, chalk, and a little natural lime. The chalk blocks were manufactured using the risings from basement excavations. Many of these areas have been left uncovered providing an attractive alternative finish to the internal aesthetic.
In public areas of high traffic, a local natural clay plaster has been used. Local craftswoman Rebecca Reid has created a remarkable stone like finish using a rubbing technique with little more than a round hand sized rock for a tool.
Craftspeople – H.G. Matthews, Rebecca Reid
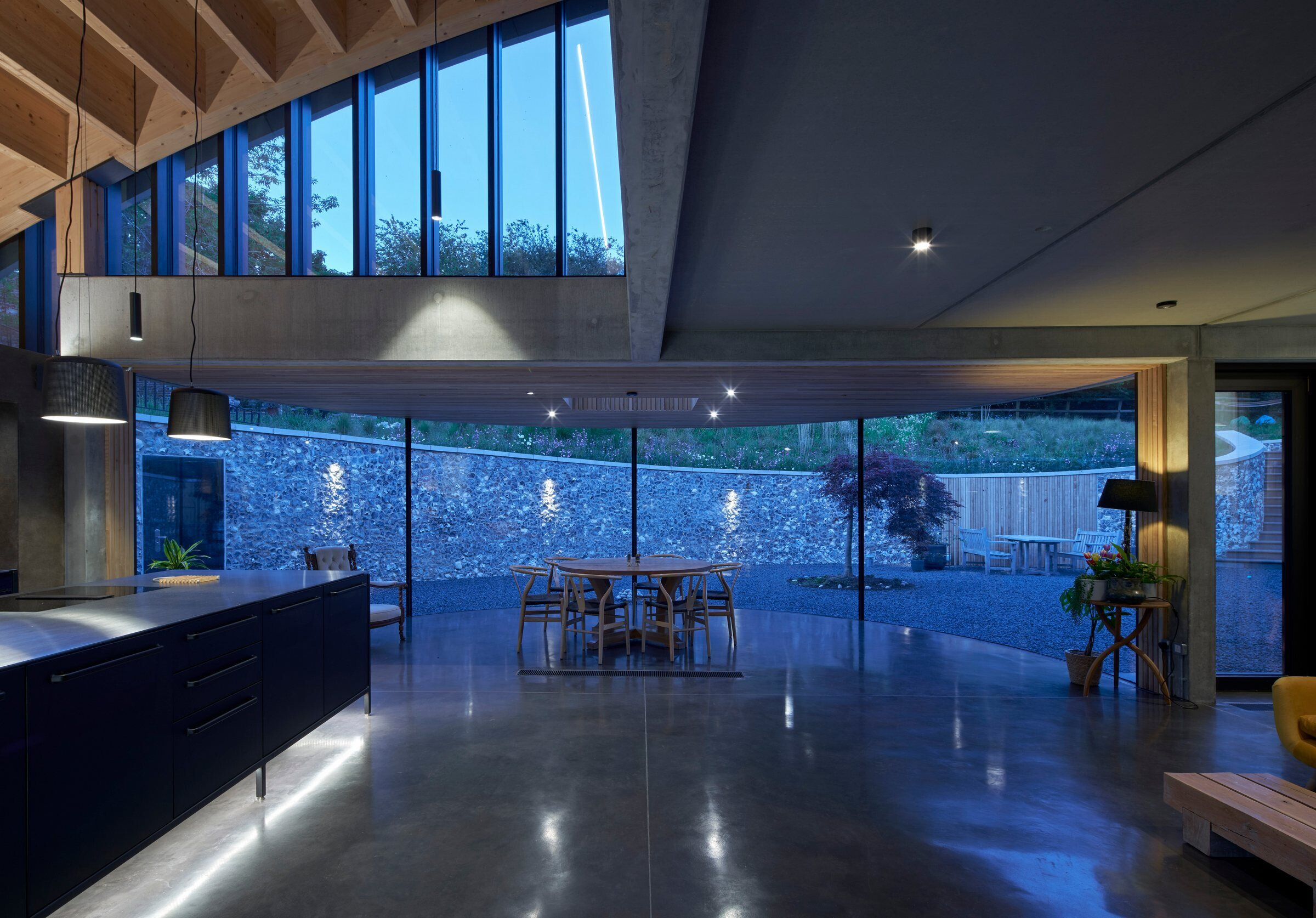
Cooling Strategies
Ashraya has a unique cooling system which was designed to overcome a substantial overheating factor, while keeping the house within the very low carbon standards required. To keep Ashrayas' current and future carbon footprint as low as possible, traditional Air Conditioning was not seen as a viable solution. As the aim was to heat Ashraya with a ground source heat pump utilising boreholes, we looked to oversize this borehole array to meet the demand of the properties cooling. During periods where cooling is required, water is circulated through the boreholes returning water that is ground temperature (approximately 10-15 Degrees Centigrade). This water bypasses the heat exchanger and is then circulated directly through fan assisted radiators, where the warm air in the house is cooled. The now warm water is returned to the boreholes for cooling. Not only does this process provide extremely low carbon cooling it also increases the temperature of the boreholes, which in turn increases the efficiency of the heat pump when producing hot water in the summer and to some degree heating in the following winter.

The system is controlled by a sophisticated home automation system, which uses; predicted weather, external temperature, humidity, and sun position. External shading, cooling and heating to provide the perfect indoor climate.
Team:
– Executive architect: David Kirkland
– Structural engineer: Structure Workshop
– M&E consultant: Green Gauge Building Energy + Aura
– QS: Construction Management
– Ecology: MKEcology
– Low-Carbon Energy Systems: Aura
– Landscape consultant: Bowles and Wyre
– Project manager: Trunk Low Energy Building
– CDM coordinator: Trunk Low Energy Building
– Approved building inspector: Wilkinson
– Main contractor: Husker
