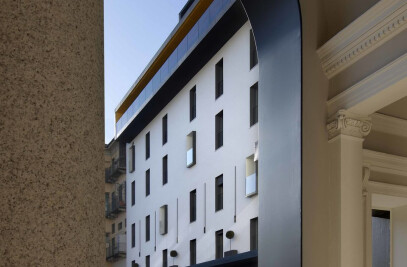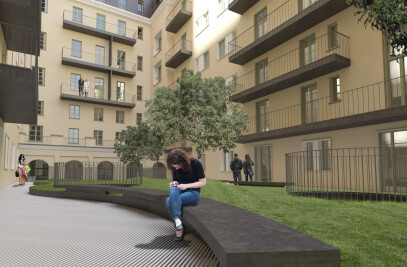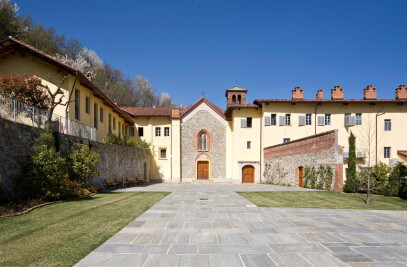The building, a typical example of 19th-century Piedmontese architecture, was born as a representative house.
The renovation of the fifth-floor Corso Vittorio wing, the elevation of the floor dating back to 1962, has provided for the recovery of the space for residential use through a planimetric distribution that allows access to two units from a central staircase and access to the third unit at an angle through another stairwell. The plan is characterized by two completely glazed fronts, but even though it has views with great potential, the brightness and the enjoyment of the interior spaces was strongly compromised by oversized and out of scale elements. The intervention has provided for the balcony on the course the creation of a single level between inside and outside of the premises, the elimination of the downspouts and the separation walls, the lowering of the parapet, the reduction of the wall thickness and the remaking of the cornice. The objective for the facade scan was to integrate the supporting structure of the pillars, the presence of downspouts, the internal opaque parts, the fixed windows, the sliding parts and the fixed parts to the new facade. With this logic the conformation of the fifth floor was conceived trying to make the historical facade dialogue with the facade of the elevation playing with emptiness and fullness. On the side facing the courtyard, the intervention involved the modification of the upper lip of the cornice, the extension of the balcony and the construction of a glass parapet. Inside the premises, the inclined aquifer was exposed and, as evidence of the elevation operation, beams and pilasters in reinforced concrete were left bare. The intervention contributed to the enhancement of the spaces, giving them a new setting.
For the renovation of the fifth sleeve floor on Via della Rocca, the project starts with the recovery of a non-habitable attic, in the broader restructuring program that involved the entire building. The space in question has been enhanced through the remaking of the pitched roof with a visible micro-lamellar wooden structure that wraps the interiors both in the living area (facing the street) and in the sleeping area (facing the courtyard) and the creation of new dormers both overlooking Via della Rocca and the internal courtyard. The latter are treated differently on the two fronts in close relationship with the context with which they interface; on both fronts they are positioned in battery with respect to the existing openings below: on the internal courtyard they are characterized by lids with a metallic finish and rectangular shape, while on the façade on Via della Rocca they are set back from the underlying front, with a copper finish and a shell of curved covering.
The two central floors - the second (historic noble floor) and the third floor - are the new noble floors of the entire complex and for this reason, in the restoration and rehabilitation operation, the property decided to allocate them to dwellings. The structure of the building has undergone substantial interventions (also as a result of damage during the Second World War), which heavily altered the building's supporting structure, reducing the parts turned only on the second floor on the wing of Via della Rocca. The design challenge was to create housing units where there were previously open space offices, with contemporary functional dimensions and needs, keeping the structural parts intact and minimizing consolidation work. Six units were created per floor of different denominations (from 80 square meters to 240 square meters). The finishes of the twelve apartments, which are all different from one another for some peculiarities, maintain a common line: large sliding doors off the wall, parquet floors combined with stoneware with a sown effect for kitchens. For some of these apartments a complete furnishing has been studied including also custom-made furniture.

































