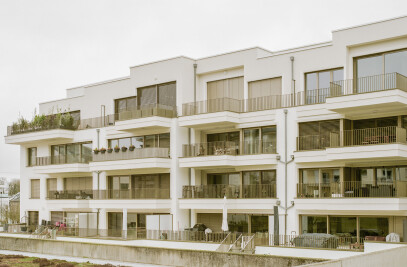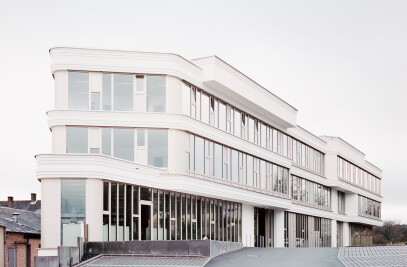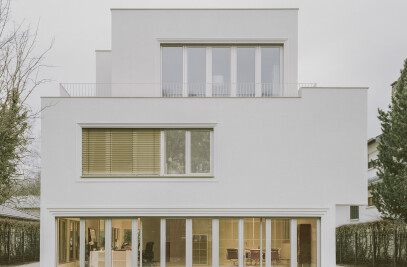· Located at the intersection of two streets, this project comprises two different sites: a villa and a residential project consisting of eight units. The primary intention was to provide both streets with a fresh and harmonious façade that would breathe new life into the neighborhood. However, rather than imposing a dominant presence, the aim of the project was to integrate discreetly, establishing a harmonious dialogue with the existing context.
· The Concept of "Invisibility through Adaptation": At the heart of this project lies a concept defined as "invisibility achieved through absolute adaptation". Inspired by the idea of self-resolution and architectural camouflage, the project aims to blend seamlessly with its surroundings to the point where it melts into the fabric of the neighborhood. This concept is based on the belief that a successful adaptation involves a communicative and democratic approach, interacting with the environment and encouraging mutual understanding.

· To achieve the desired integration, the project went through an extensive research, planning and design process. Every detail was carefully considered to ensure a perfect fit with the existing context. The architectural team worked in close collaboration with Mrs. Dagli, the visionary behind the project, to strike a delicate balance between modesty and sophistication. The result is a beautifully crafted enhancement that embodies discreet elegance and showcases the power of thoughtful design.
· The project goes beyond purely architectural aesthetics, the project aims to enhance the existing urban fabric of the neighborhood and have a positive impact on it. Seamlessly adapted and integrated, the project respects the existing facades and preserves the visual harmony of the area. The successful integration of the project with its surroundings invites dialogue, encourages participation and reflects a democratic approach to architectural design.

· Villa Design: Designed as part of the project, the villa represents a single-family house alternative and offers spacious living areas, private outdoor spaces and a sense of exclusivity.
Residential Project: Consisting of eight units, the residential project adds a different residential typology to the development. These multi-family units answer a wider range of housing needs and accommodate a variety of household sizes. By offering multiple units within a single development, the project supports a sense of community and encourages social interaction between residents.

Combining a villa and residential project, this development offers a wide range of housing options that meet different needs and preferences. By offering a variety of housing options, the project encourages social integration, harmonizes different lifestyles and enhances the overall livability of the surrounding neighborhood.











































