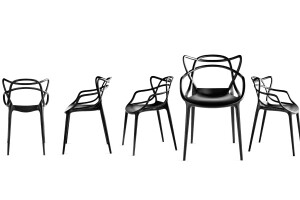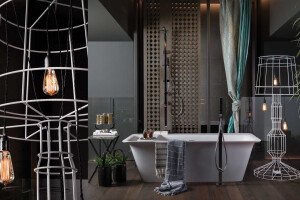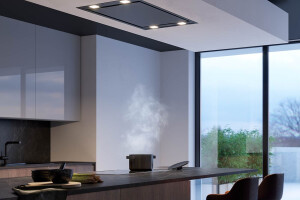In the design of an architectural firm, conceived primarily as a workshop of
ideas, as a testing laboratory, creativity and attention to detail, we can only
expect a review of the classic concept of studio. In fact, BrainFactory is a
co-working space, but at the same time it is a 130 sqm apartment located in
the center of Rome, fully accessible to the customer. The design choices,
the furnishings and the installation of high craftsmanship are completely
tangible to the visitor, which can interact with the major innovations in the
field of design but also with the brands of leading companies in the industry.
As a result of a major interior renovation, the planimetric distribution has an
entrance marked by birches illuminated by points of light floating between
the branches, placing on a background of large satin glazed windows at full
height, which in addition to giving daytime natural light, they screen in
attractive way the back kitchen. This visual cone, highlighted by cuts of light
led carved into poplar panels, put on focus slowly the large open-space
around which the environment is articulated: a central calacatta stoneware
totem that becomes a distribution element in the living room; wall wire
cupboards covered with artificial plants; backlit thin shelves in extruded
aluminum and glass that stand over on the wall; invisible doors, custom
woodworking and industrial lights from wireframe lines that draw the details.
The central-room bathtub with a view over Rome, nestled between two
walls covered by plants in the bedroom, reinterprets in a contemporary
style an ancient concept of space utilization. Natural poplar, calacatta
stoneware and microcement are the guiding principle of the entire study. In
order to balance this formal rigor, elements of artificial green have been
inserted: birches, bosso, banano to improve the well-being of those who
live in the spaces.















































