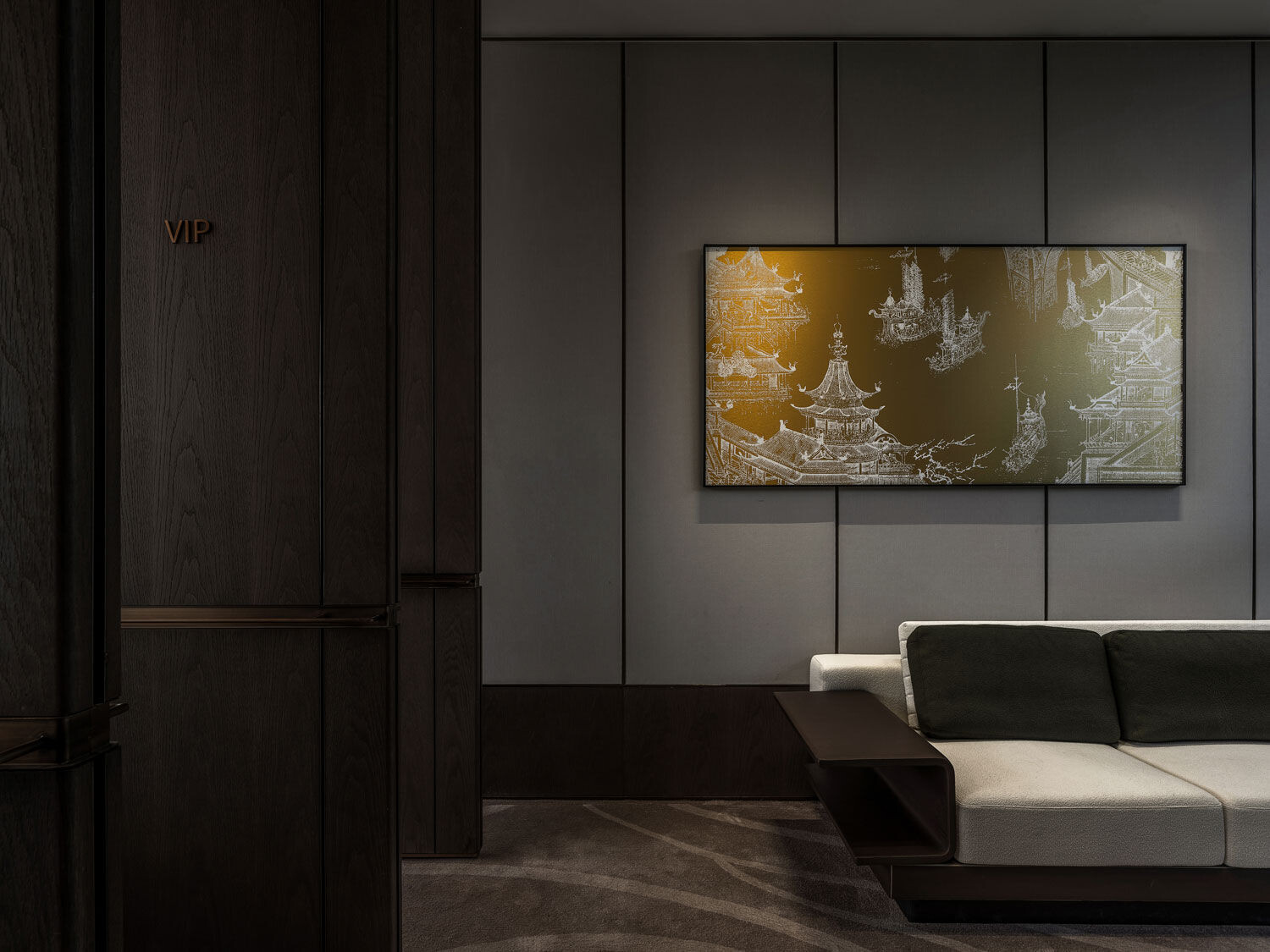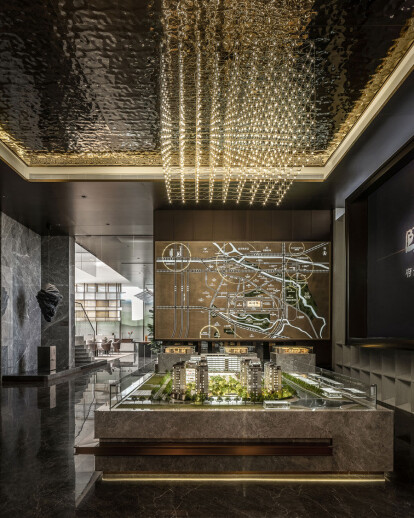Clouds and Waters Meet Tongzhou
In Dongxiaoma, Tongzhou, Beijing
In September 2023, the sales office of Yirui Mansion in Dongxiaoma, Tongzhou, Beijing.
From the canal culture of Tongzhou to contemporary Eastern aesthetics, WWD Huaxi integrates nature, art, and the joy of life, paying homage to the spirit of the canal and the Eastern cultural context, depicting a pleasant urban living scene—abundant and prosperous, ethereal and magnificent.
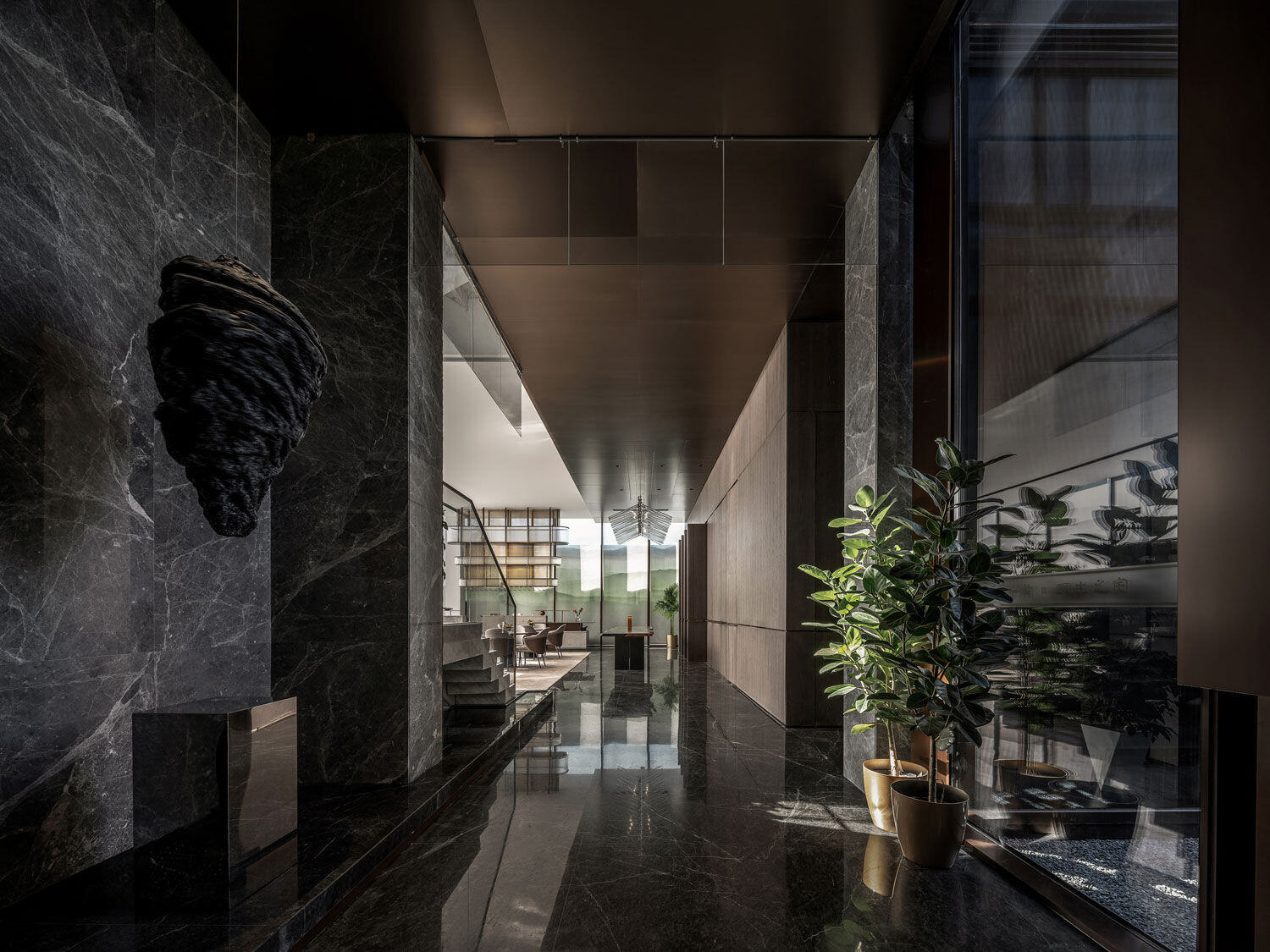
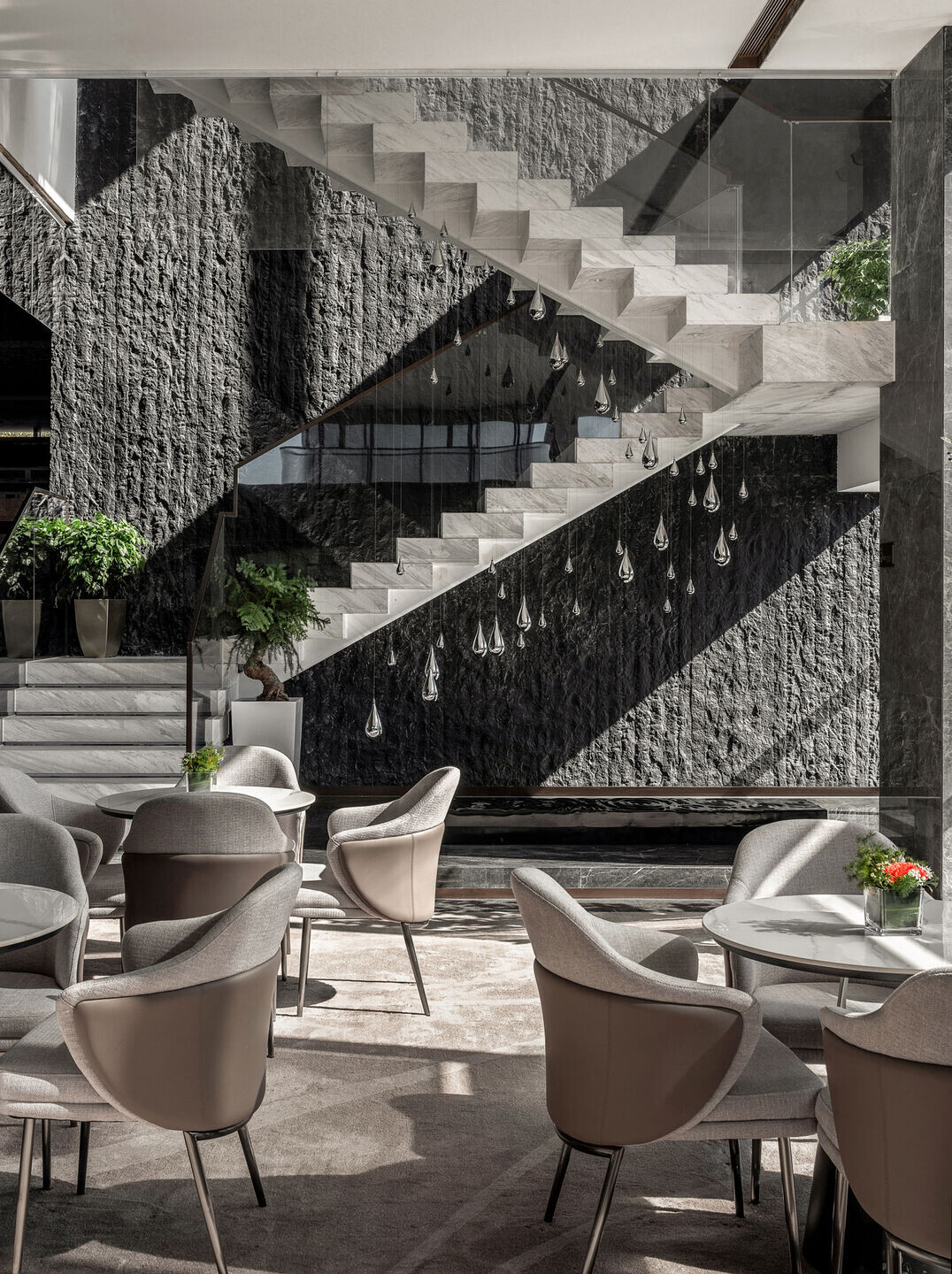
Clouds, Light, and Waters
Echoes of the East
"Tongzhou, situated east of the capital, above the Lugu River. All tributes from the four directions and nations that reach the capital via water routes must converge here." To the north of Yirui Mansion in Beijing's Tongzhou is the North Canal, bordered to the south by the Liangshui River. Eastwards, it leans against the Urban Forest Park, providing a view of clouds, light, and vibrant life at the confluence of the two rivers.
Tongzhou, established in the early Western Han Dynasty, has a history of over 2000 years. As a crucial town connecting the capital's gates with the heartland, Tongzhou was the endpoint of the 3000-mile Grand Canal journey from south to north during the Ming and Qing Dynasties. Today, Tongzhou has become Beijing's sub-center, preserving the clouds and waters while the disappeared sailboats and canoes linger in people's imaginations of the city's history. The millennium-old water routes and canal culture gently descend into the contemporary era, creating a new era of 'elegant Eastern living.
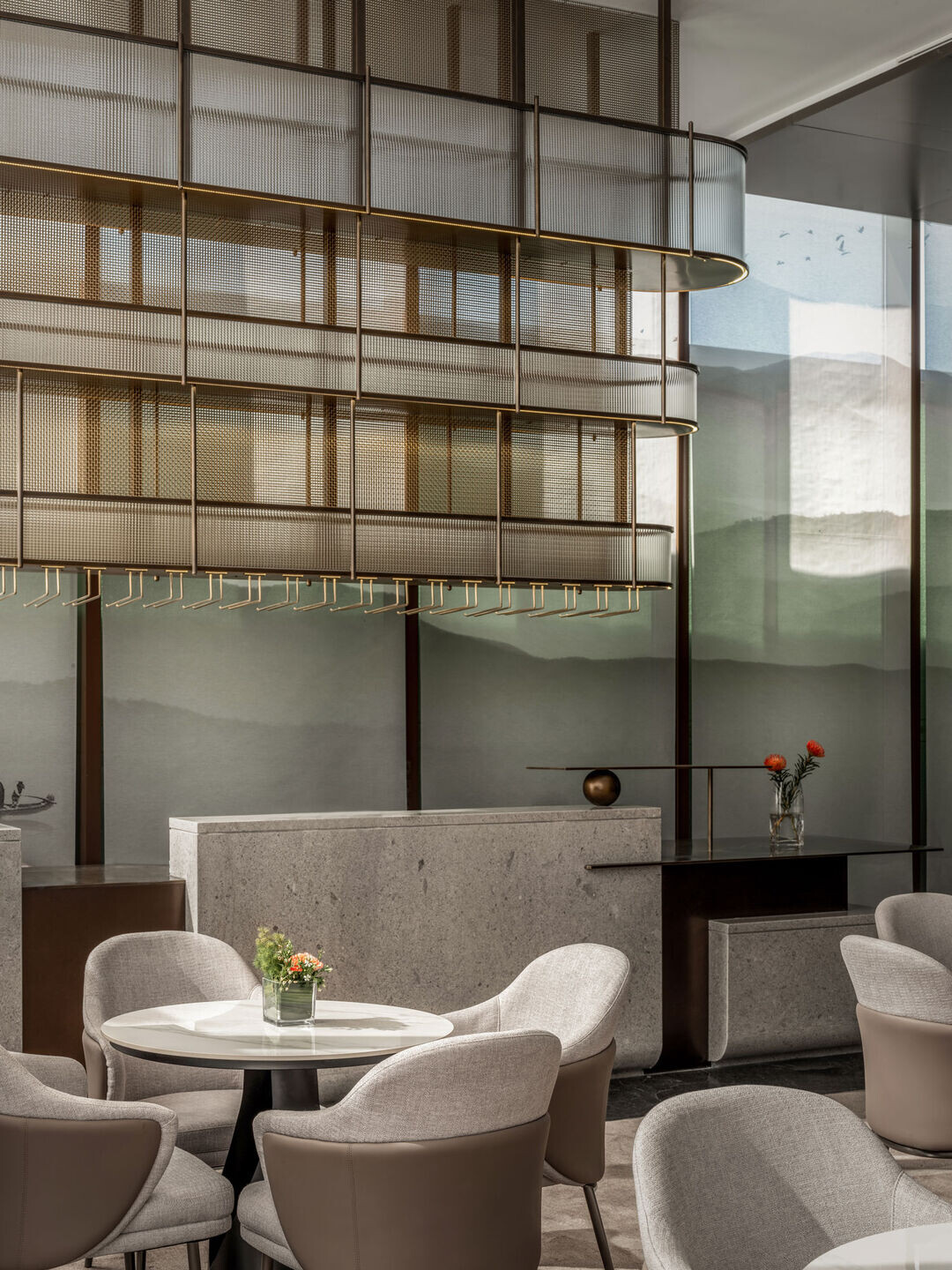
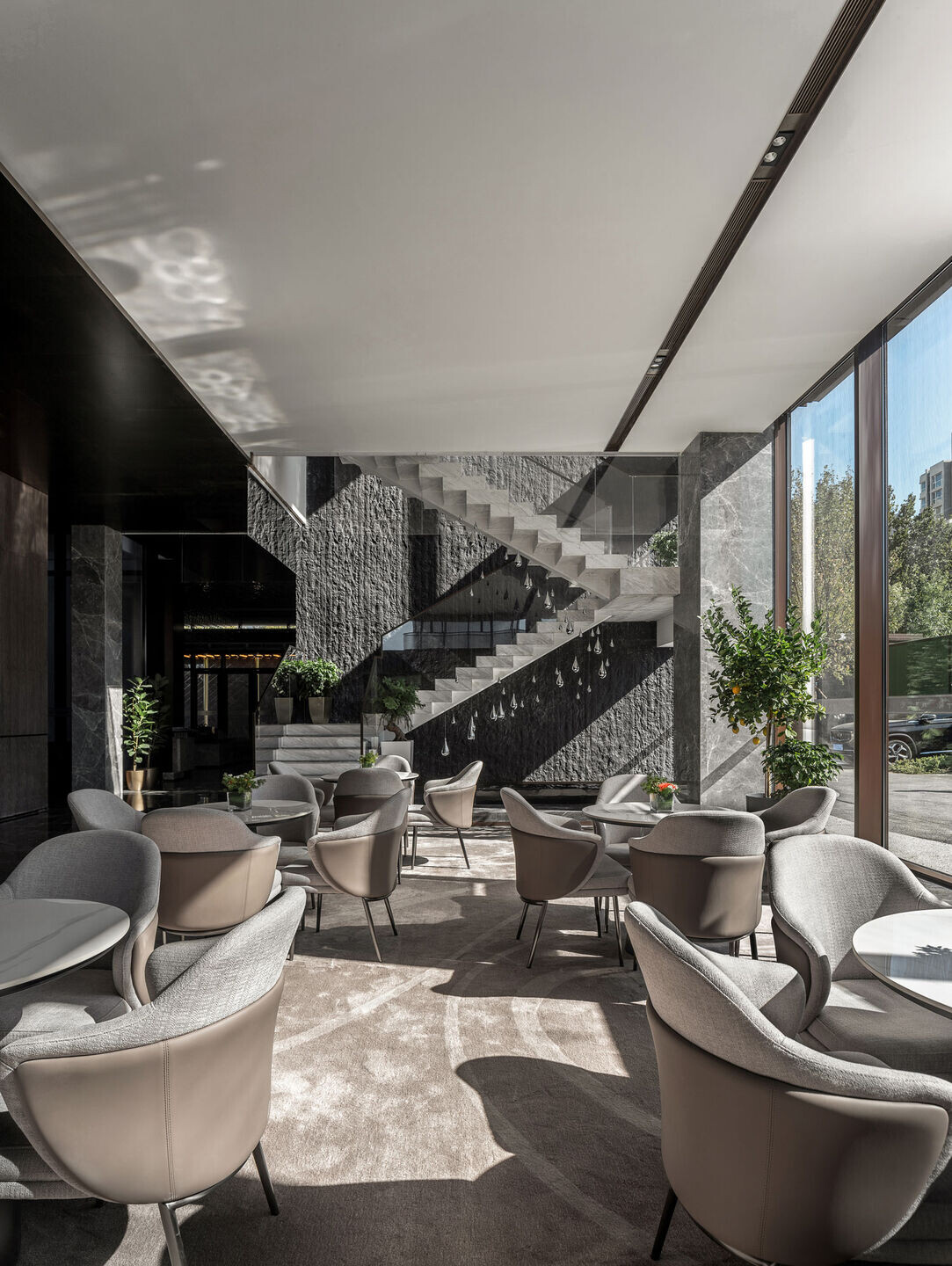
Hidden in the City
/Shaping Urban Spaces
Following the traditional Chinese spirit of creating a home as a small world—distant mountains, ponds, ancient trees, and pavilions coexist. These elements embody people's values and yearnings for nature and spiritual spaces. In the modern era, blending into the cityscape has become a contemporary solution to these traditional aspirations. Architectural spaces actively embody their spiritual significance.
With the concept of 'paying contemporary respects to the East,' in the designer's shaping of space, 'elegant Eastern living, poetic dwelling' has a richer modernity. Enduring reflections on the meaning of living and philosophical considerations have become a place worth dwelling in the urban space, expanding the dimensions of life and time.
In the sales office space, a steady and gentlemanly gray tone permeates the entire area. The functional layout, presented in a concise and orderly manner, seamlessly transitions through design composition. The integration of texture and color unifies the space, creating a charming overall open area juxtaposed with the more private back section. As one enters, the imagery of mountains, water, pavilions, and residences unfolds, deconstructed and reshaped with the texture of natural stone, embodying the history of the millennium-old city. The natural charm of mountains and waters in the pavilions and buildings is condensed into still installations and objects. The elegant Eastern cultural heritage gradually reveals itself through self-expression in space and changes in lighting, merging space with nature, history with the present, and people with their pure and simple living environment.
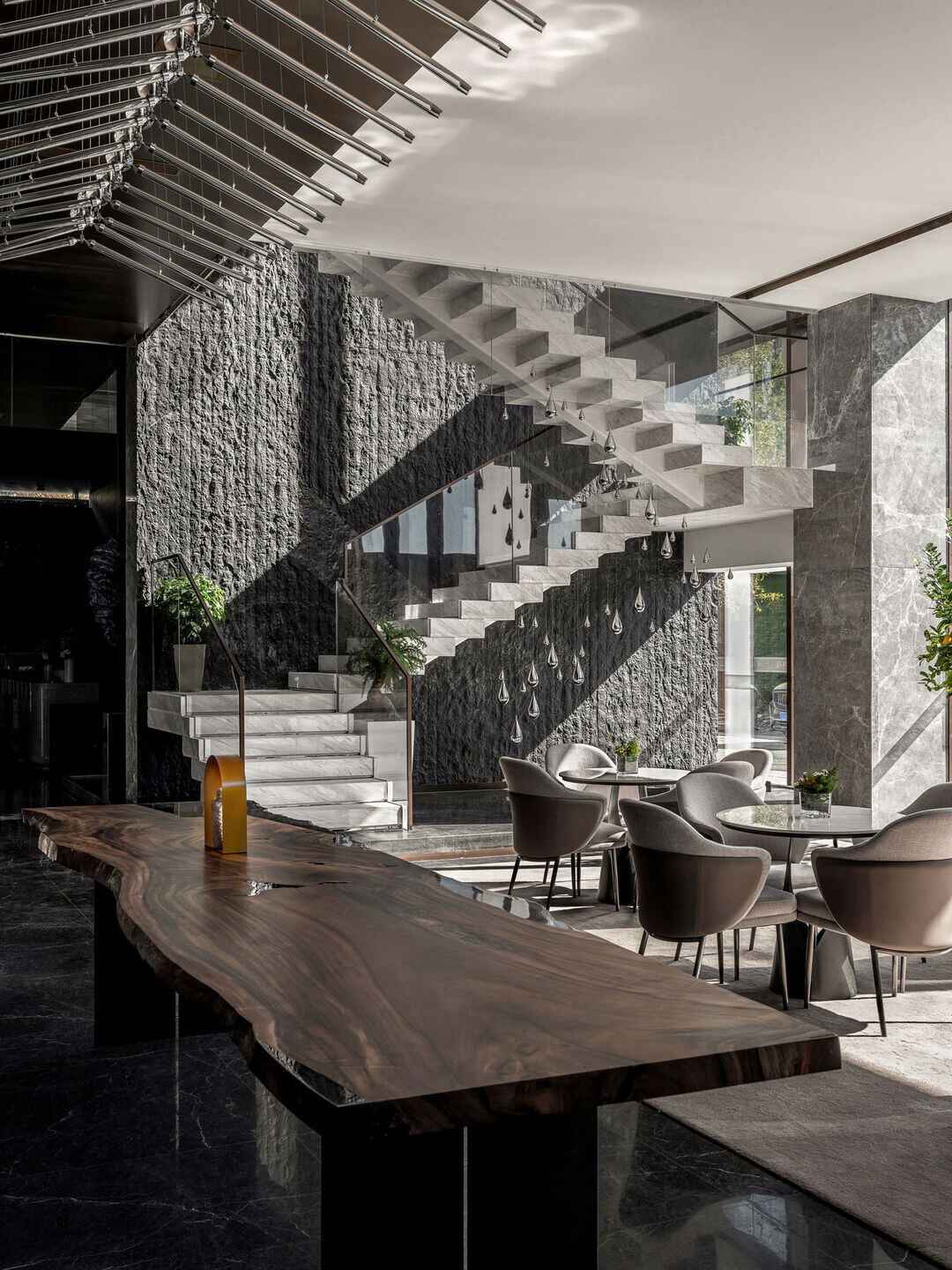
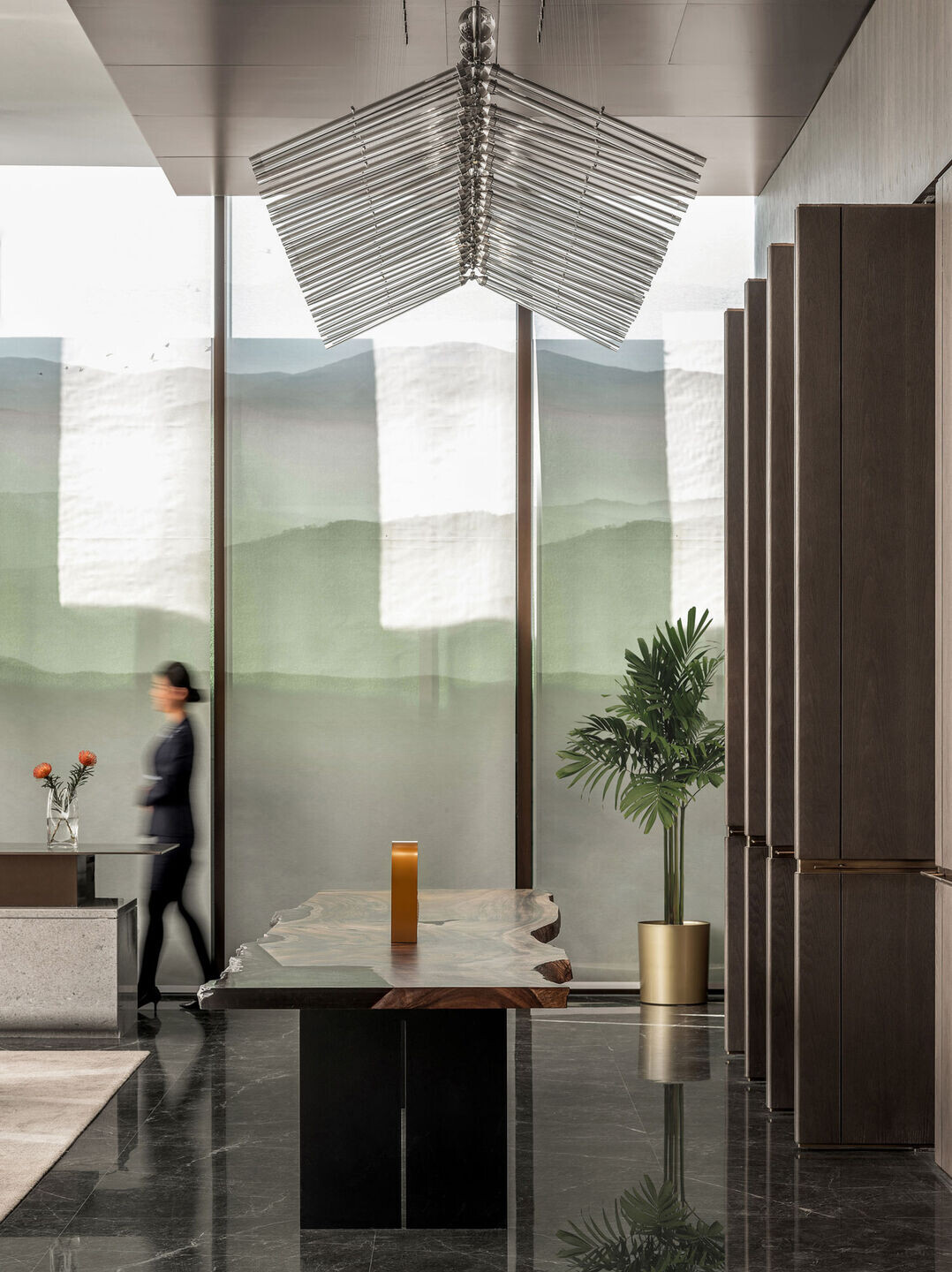
East Meets West
/Blending to Form a Grand View
A group of arrayed glowing deconstructed lamps hangs from the solidified 'lake' in the ceiling. The light makes the ceiling's water ripples gently, illuminating the sand table like a city on an oasis, gently lit by the river of time. Metal appears repeatedly throughout the space, resonating with the stable stone and wood veneer, creating an elegant and exquisite interplay of light and shadow.
Entering the comprehensive negotiation area through the 'floating stone,' white stone and transparent glass form a light landscape staircase. The negotiation area, water bar, office area, etc., unfold around the landscape stairs.
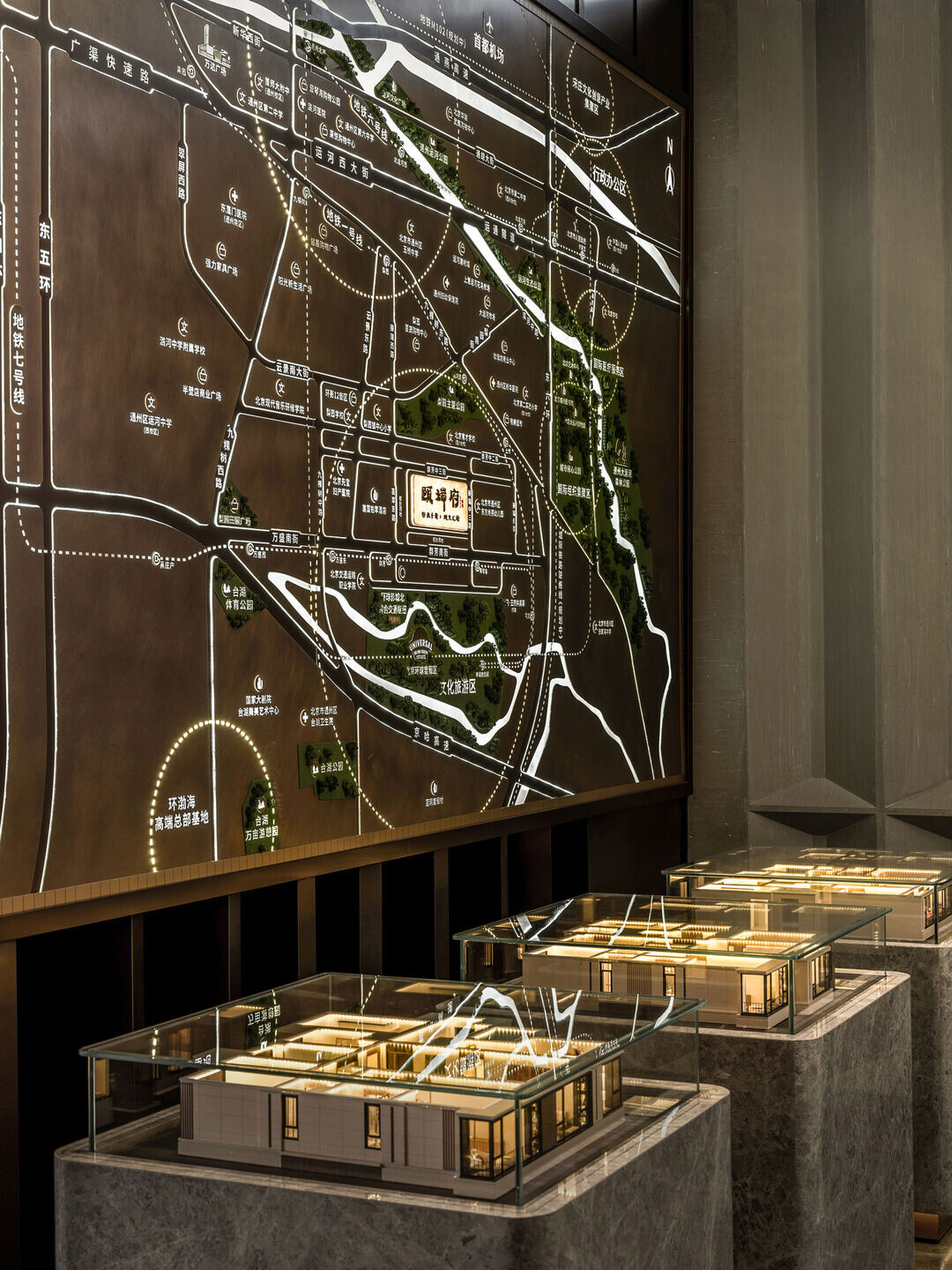
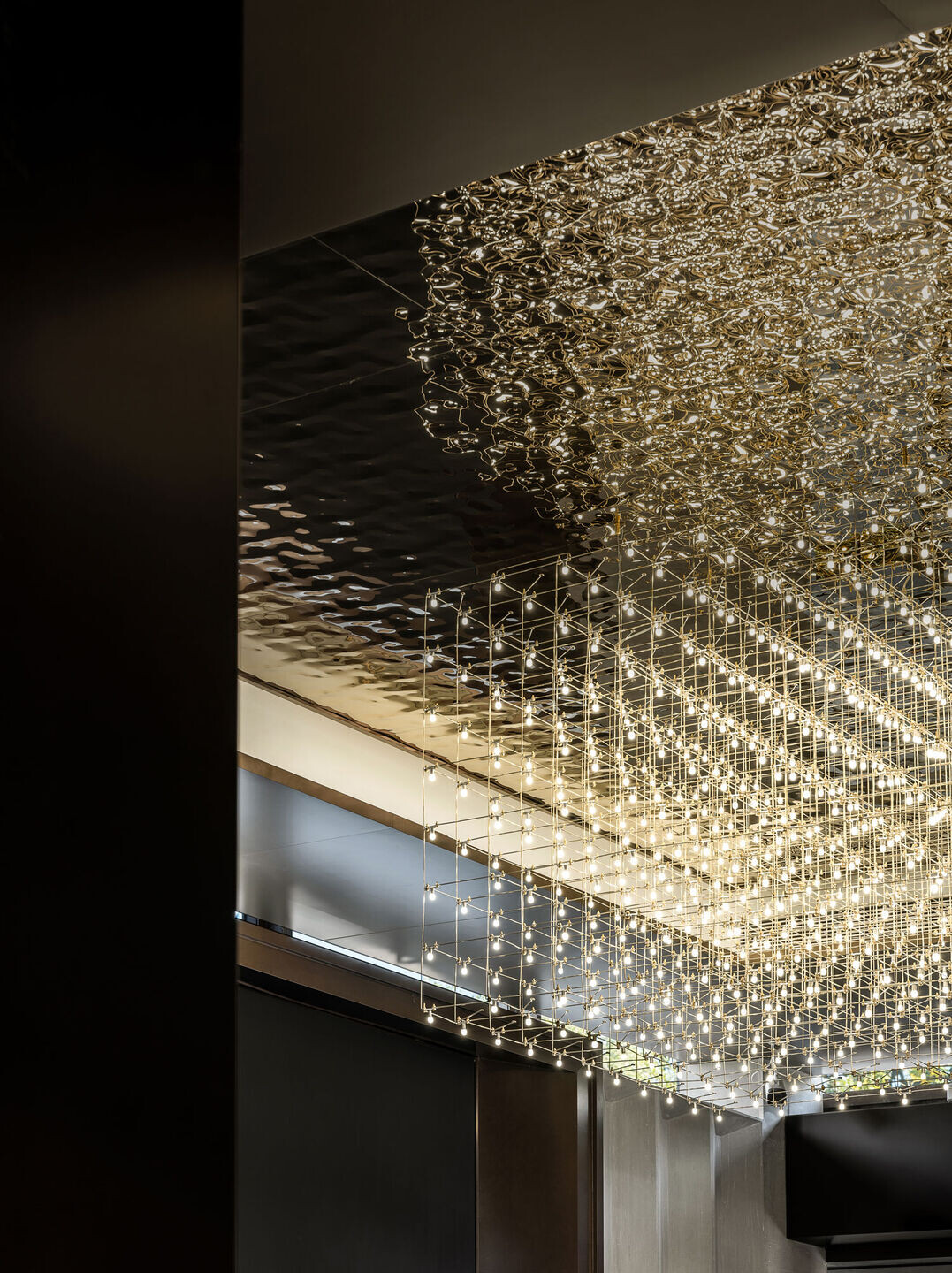
Within the art installation 'Zhi Shui,' silver 'water droplets' descend from the sky into the water pool, and layers of ripples emerge, symbolizing 'Fu Yao to Zhi Shui.'
'Fu Yao' and 'Zhi Shui' resonate with each other, suspended above the art foyer. The crystal-clear acrylic has the momentum of riding the wind, resembling clouds and mists ascending with 'Fu Yao.' The 'Rainwood' large board, carved by contemporary lacquer techniques, combines with 'Zhi Shui' to create a scene of misty mountains and forests.
The rectangular floor-to-ceiling windows integrate the outdoors and natural light as a whole. Delicate layers of picturesque mountains and waters subtly appear at the end of the sight, as if the space is rooted in solid ground, flourishing in endless nature. The negotiation area basks in the gentle natural light, and the traditional chandelier, symbolizing cultural impact, hangs above the bar, creating a moment of cultural reflection.
The coffee-colored folding door connecting the public area and the office area integrates traditional architectural craftsmanship. The weathered brass echoes the whispers of the years. The VIP room exudes a more solemn and elegant atmosphere, in perfect alignment with the preferences of Yirui Mansion's clientele who appreciate depth.
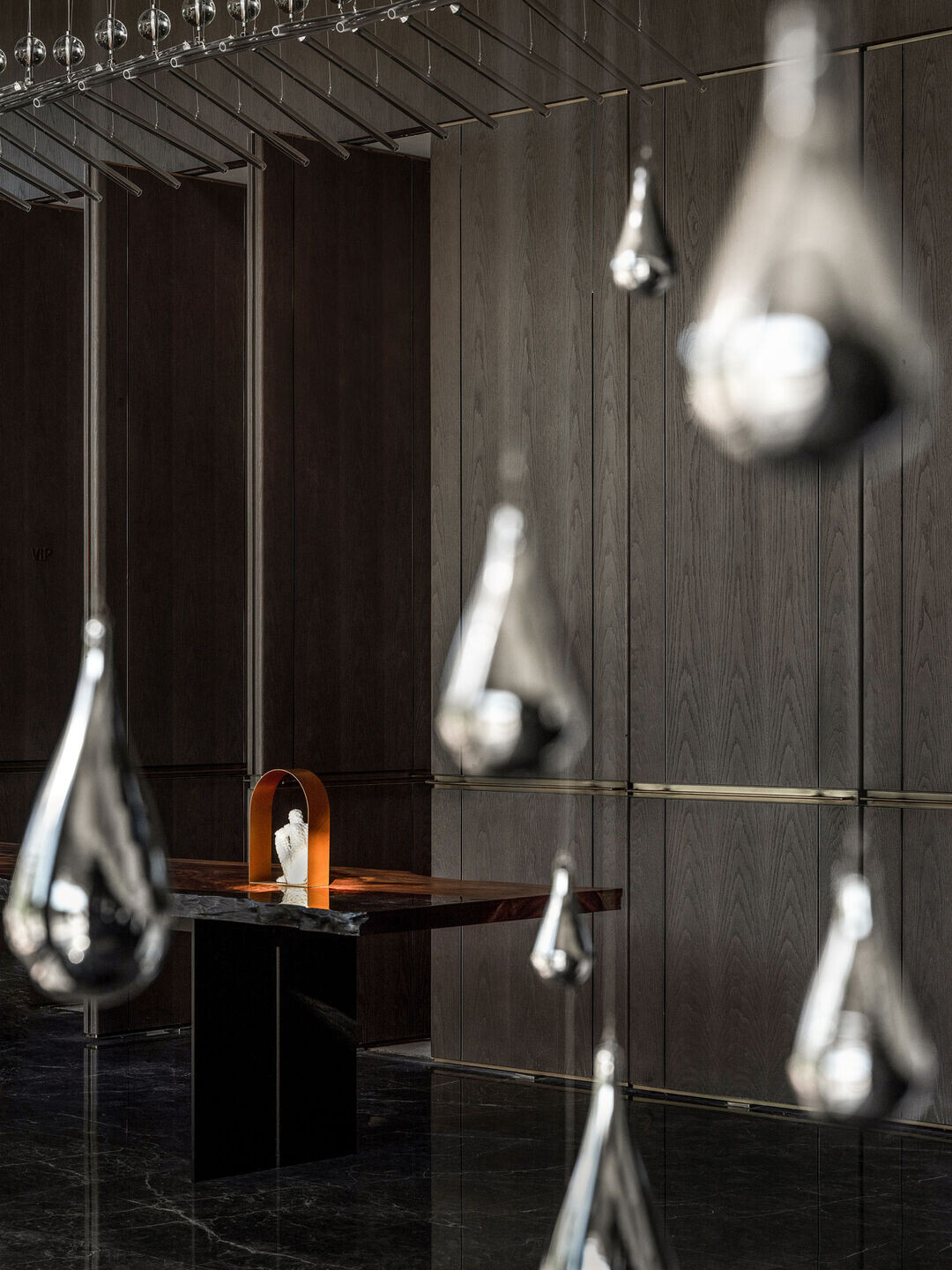
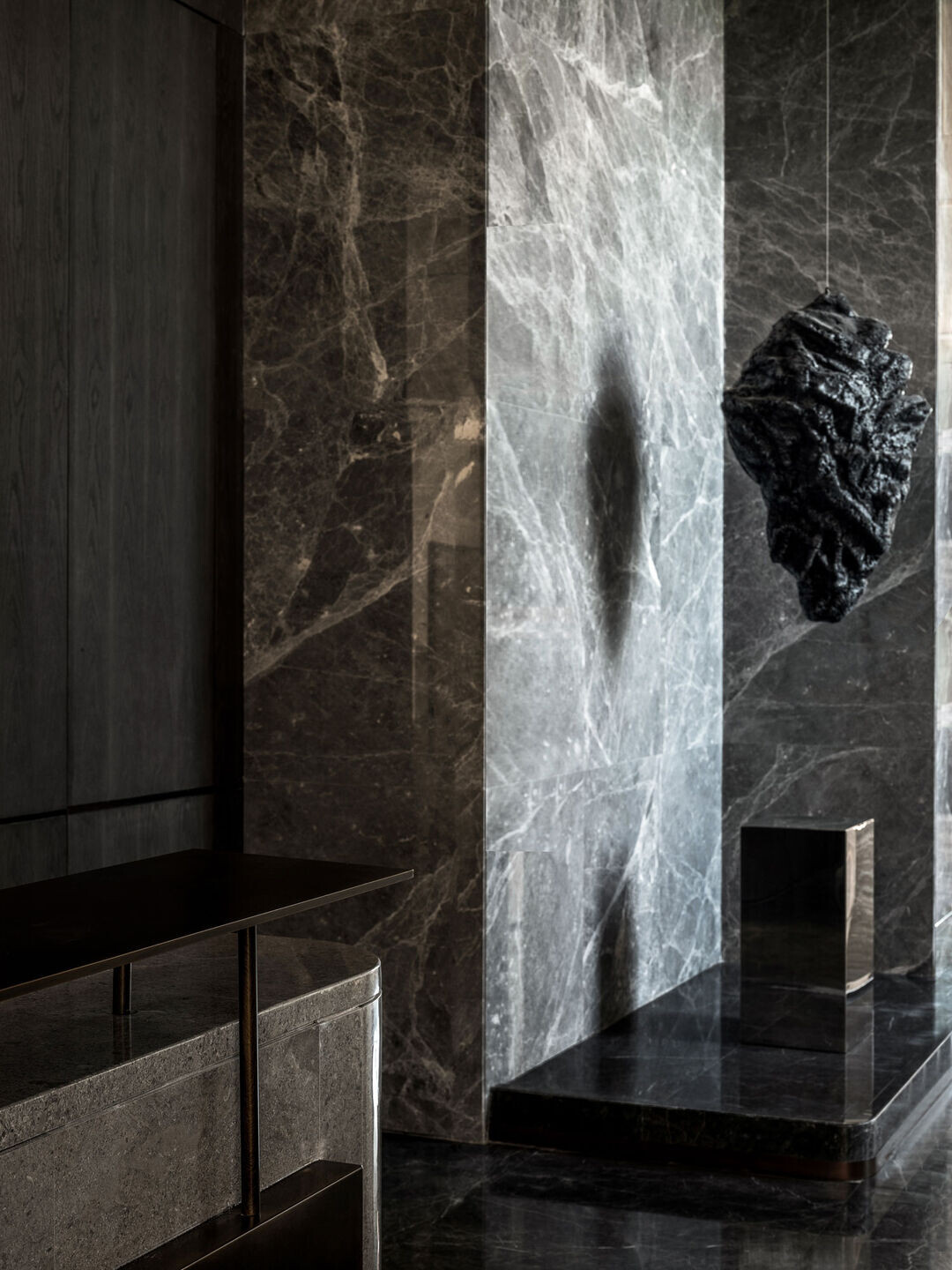
Awakening Urban Power
/Integration of Space and Life
Returning to the essence through details and back to the original design intent, we believe that the scale, layout, and functional realization of space should harmonize with lifestyle habits. Personal actions and living spaces engage in a harmonious dialogue to truly achieve comfort and joy in the space. Using art and culture to create a spatial atmosphere with a sense of temporality, infusing the spirit of symbiosis between nature and space into the beauty of our lives.
Through unique design techniques and spatial shaping, the designer seamlessly intertwines the essence of traditional culture with contemporary life, connecting today with the past and injecting hope and strength into the present life and this city. In the fusion of East and West, the inheritance of ancient and modern, and the connection of North and South, a beautiful living experience is created for this era.
