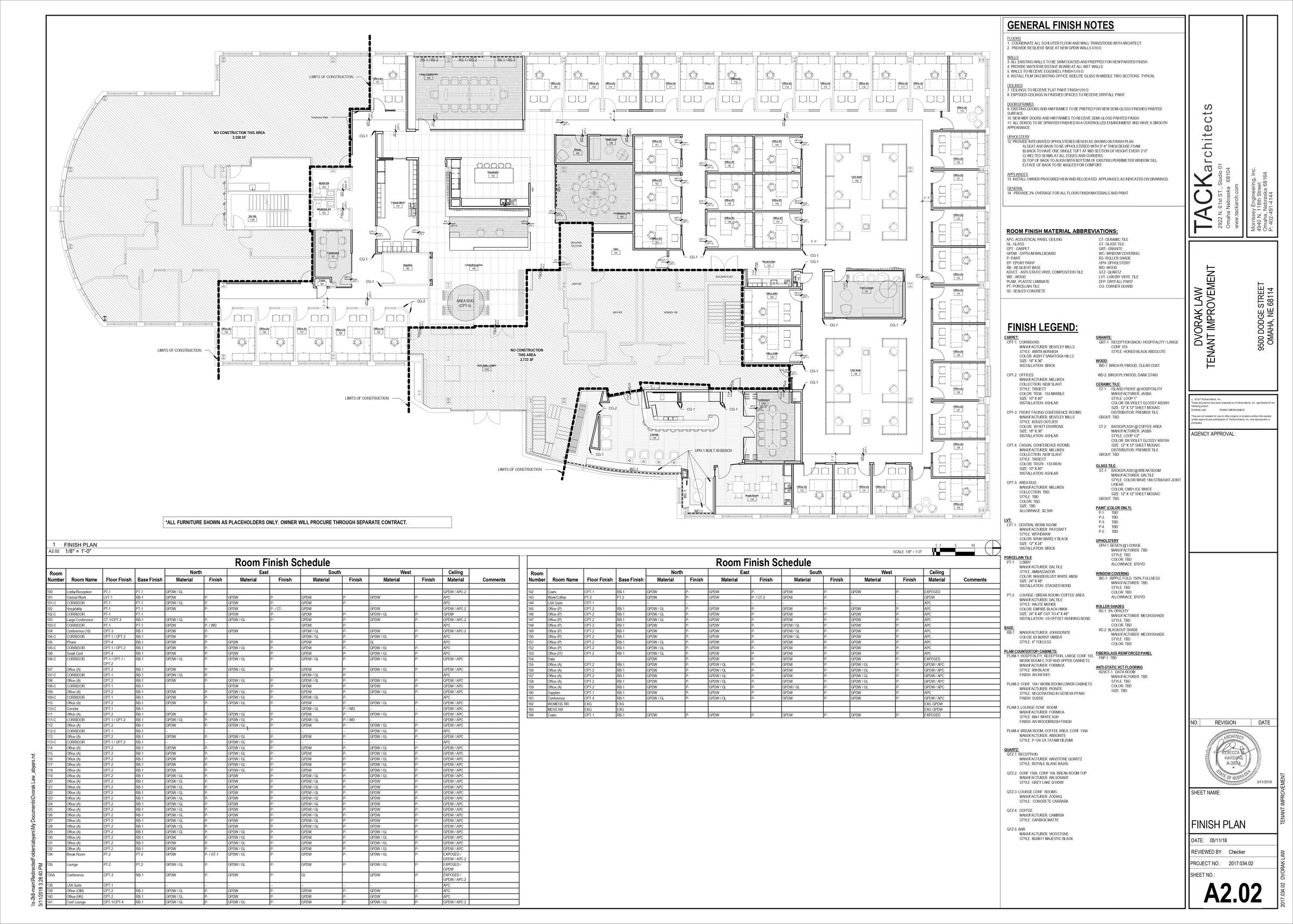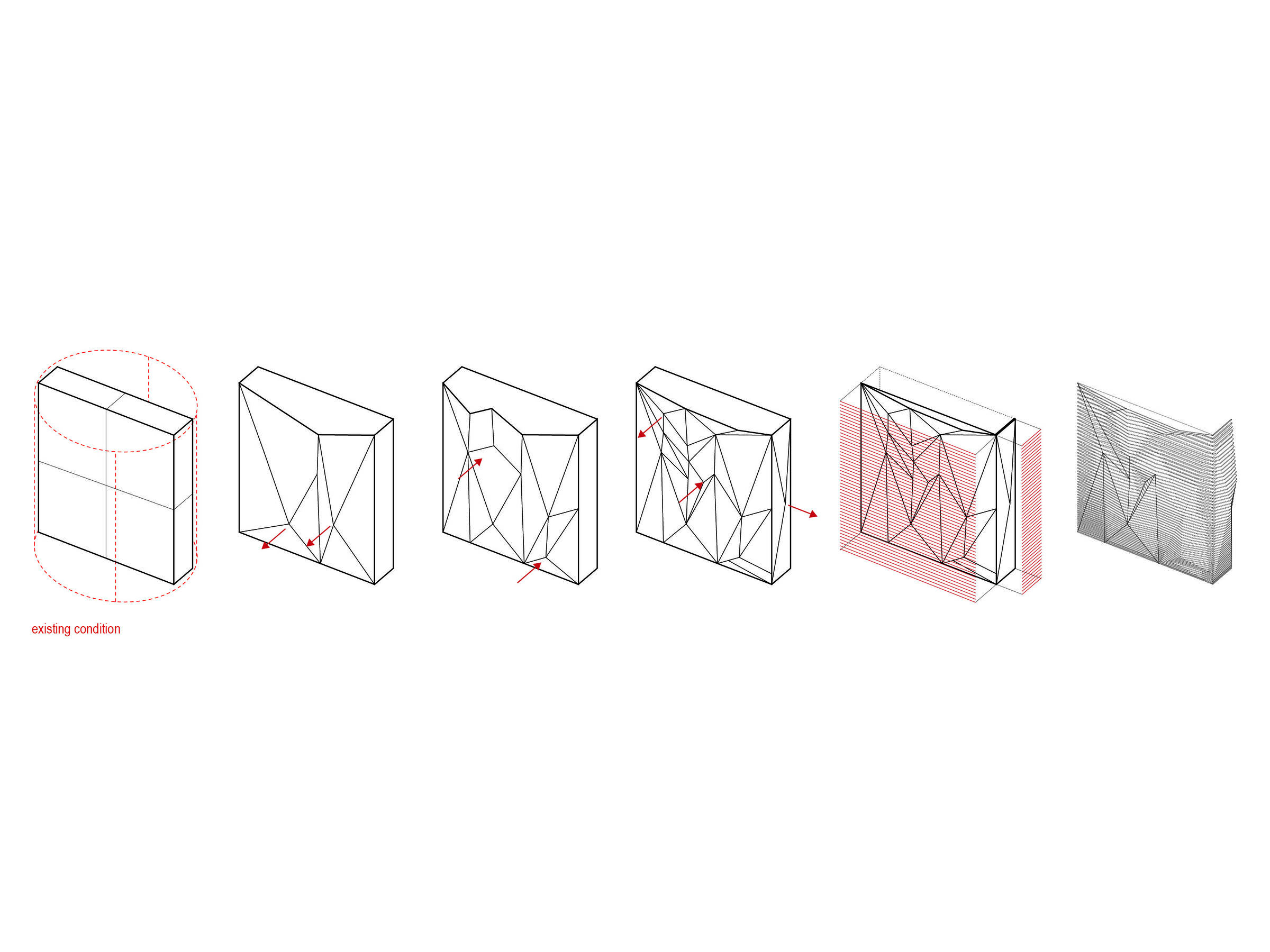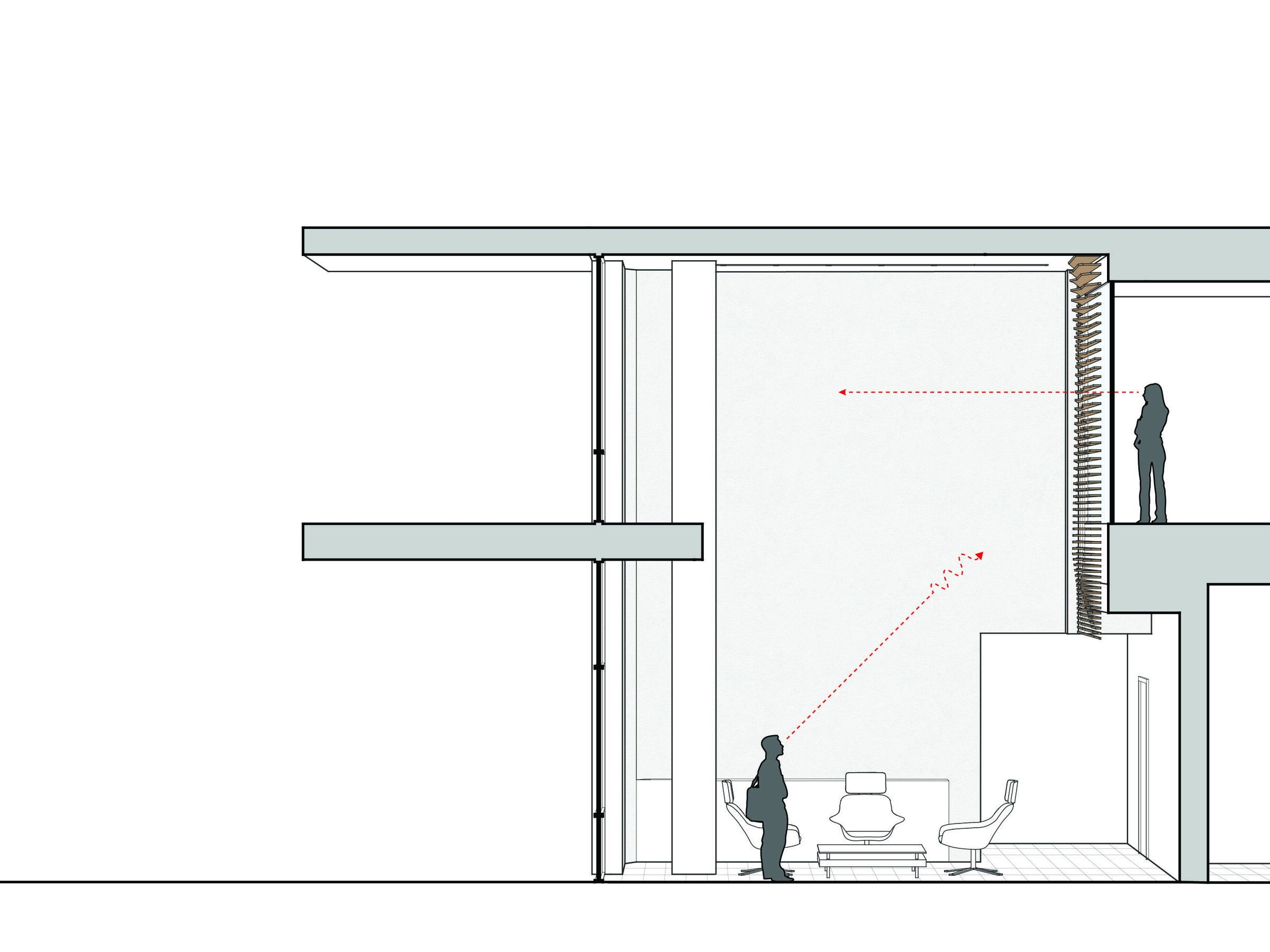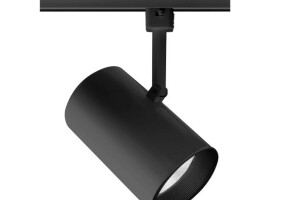The attorney clients wanted a modern, sleek, fun, dynamic space that could attract and retain talent, as well as become a social hub for clients. Phase I of the project was a lobby transformation with the building owner. Out of this exercise the architects implemented the wood scrim language throughout the tenant space, using wood slats to diffuse views into the various semi-privatized conference rooms. In addition, a full-on bar/lounge was designed outside the lobby to accommodate the client’s desire to host clients and community groups.
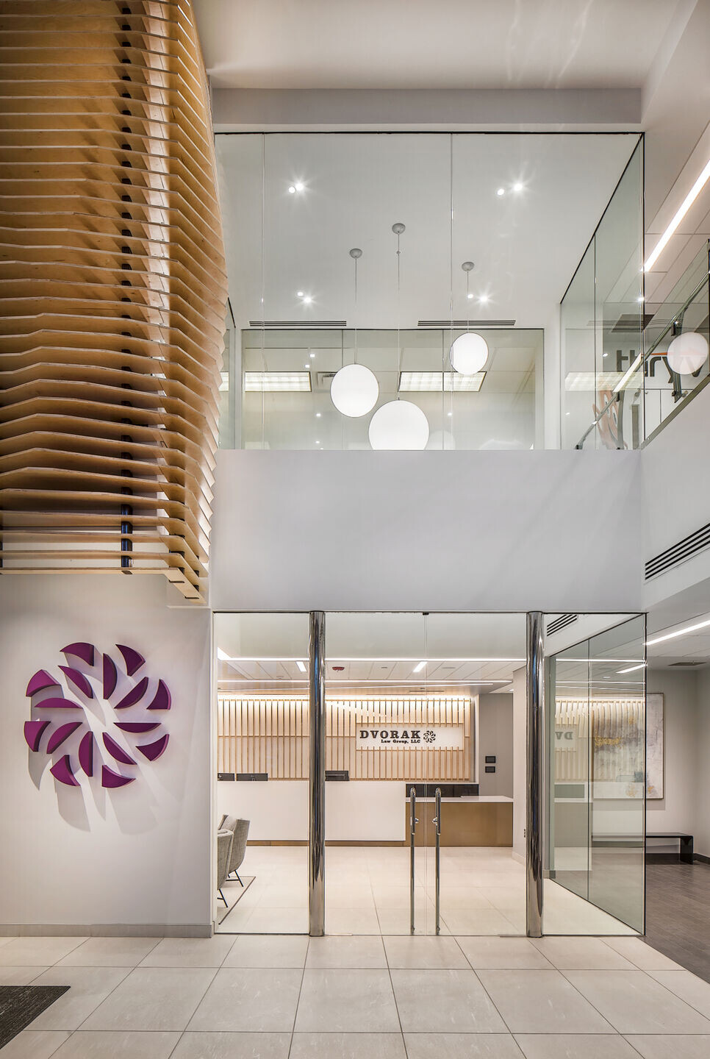
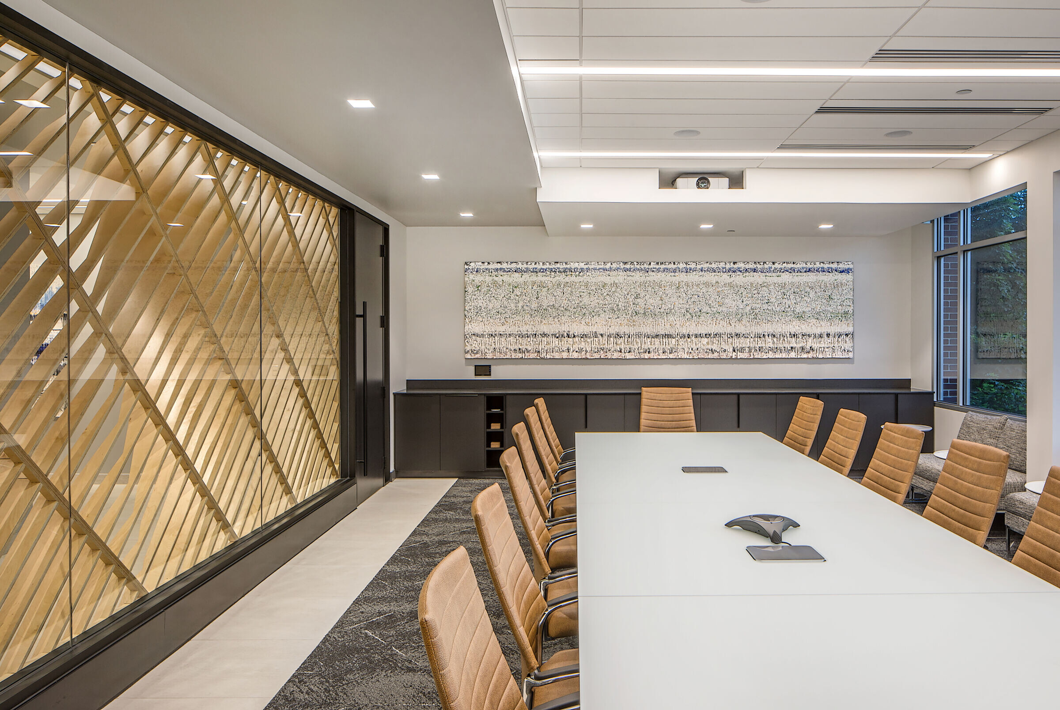
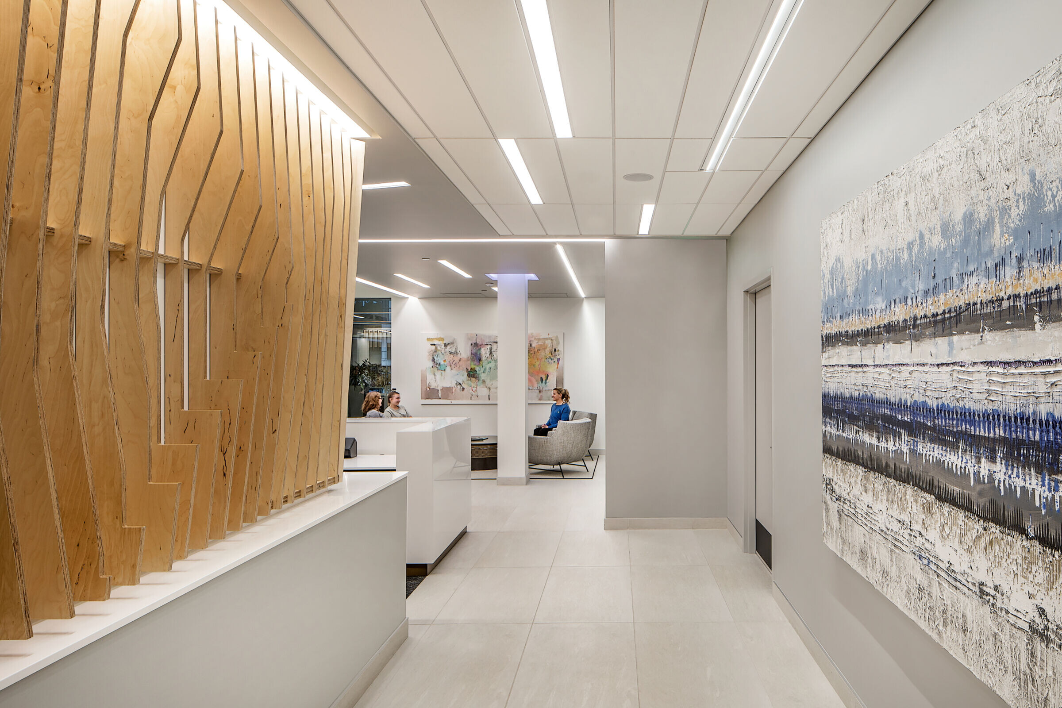
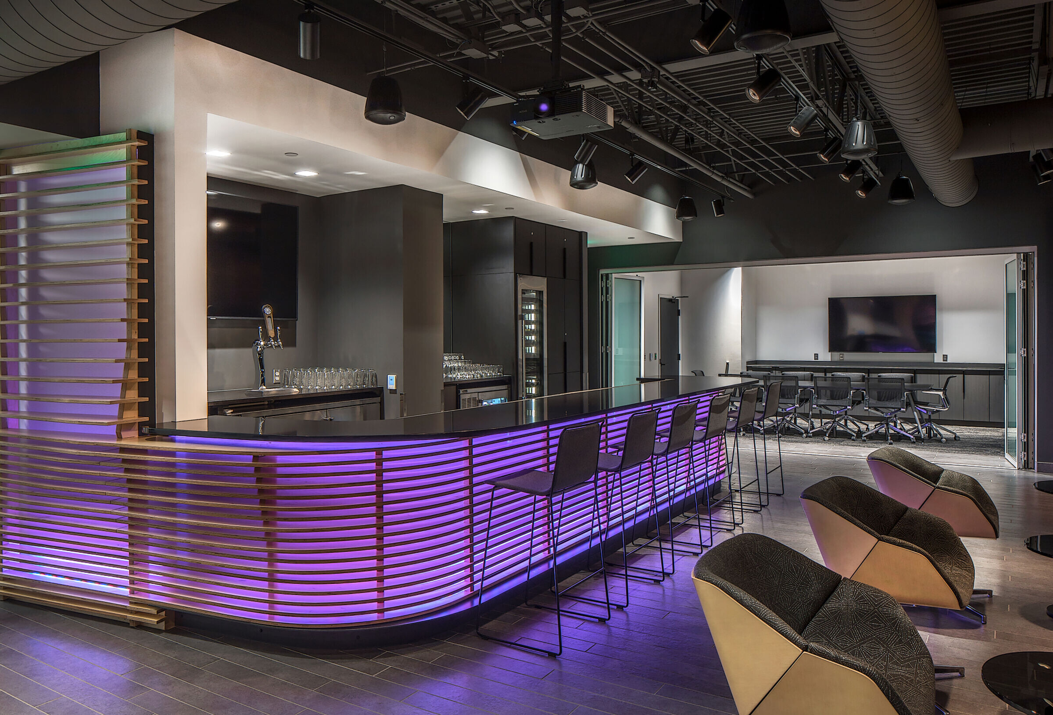
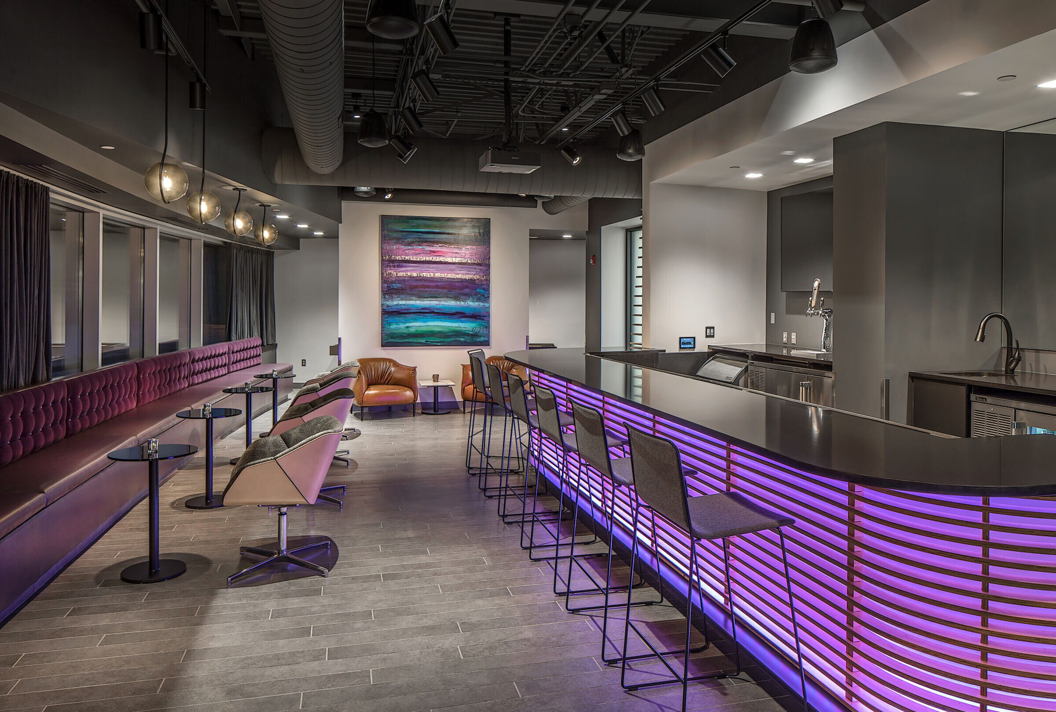
Team:
Architects: TACKarchitects
MEP: Morrissey Engineering
CNC: Workshop Unknown
Contractor: SL Jensen
Builders: Montage Builders, LLC
Photographer: Tom Kessler Photography
