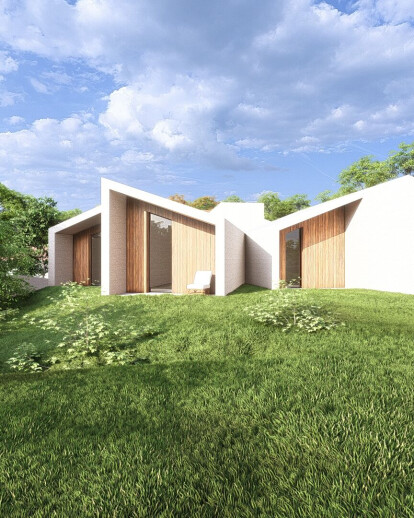The place where the proposal is presented is located in the Serra da Boa Viagem area, which coincides with the topographical disparities of the territory, and it can be confirmed a great difference in elevations between the street that faces and the bottom of the valley of, approximately, 27m.

The proposal presented is suitable for use as a single family home, having been specially designed for this purpose, and is formulated in a way that respects and fits in with the morphology of the land, and is designed so that its materialization is taken advantage of the location, namely the fact that, from the site, you can enjoy good panoramic views. To this end, the house is made up of 2 floors above the ground level and 1 below, the latter helping to overcome the unevenness of the land.

Floor -1 is exclusively made up of the garage. At this level, car access is via ramps to the north.

At the level of the ground floor, where the housing is developed, there is pedestrian access, whose entrance area is also accessible by car, to the north. To the south, there is a swimming pool accessible through the courtyard.

The first floor is exclusively made up of a living and leisure area and a support toilet in order to take full advantage of the surrounding landscapes.

The construction will be carried out from a reinforced concrete structure and walls of the same material. The walls, floors and roofs will be smoothed and the concrete will be exposed.


































