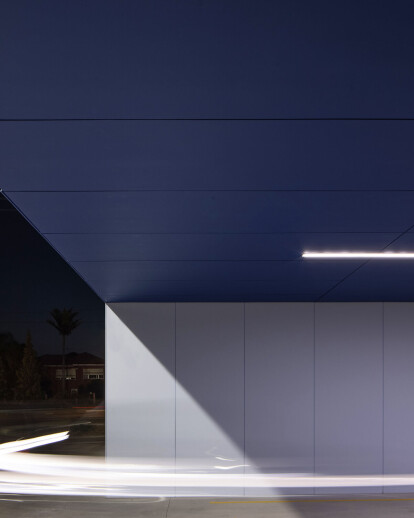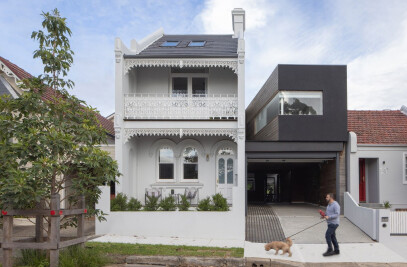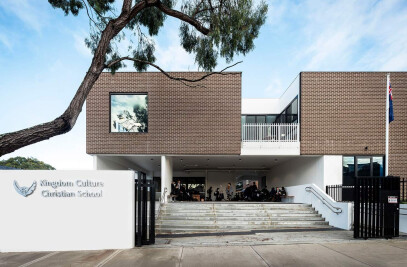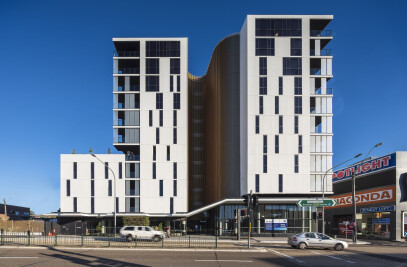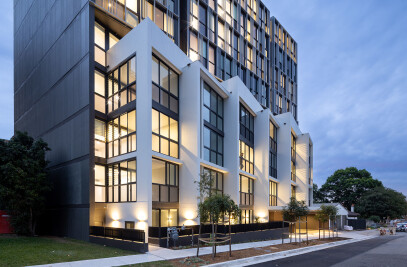Located on the outskirts of Western Sydney, Big Blue comprises two office & warehouse units developed for light industrial activity, storage, and distribution. Big Blue adopts and refines the standard functional warehouse plan of its neighbours through the practical uses of volume, colour, and material, ultimately shaping an asymmetrical structure that transforms across the course of a day. It is a space that prioritizes function without sacrificing presence, one where the solid meets the fused, the vertical meets the horizontal, and the vibrant meets the elemental.
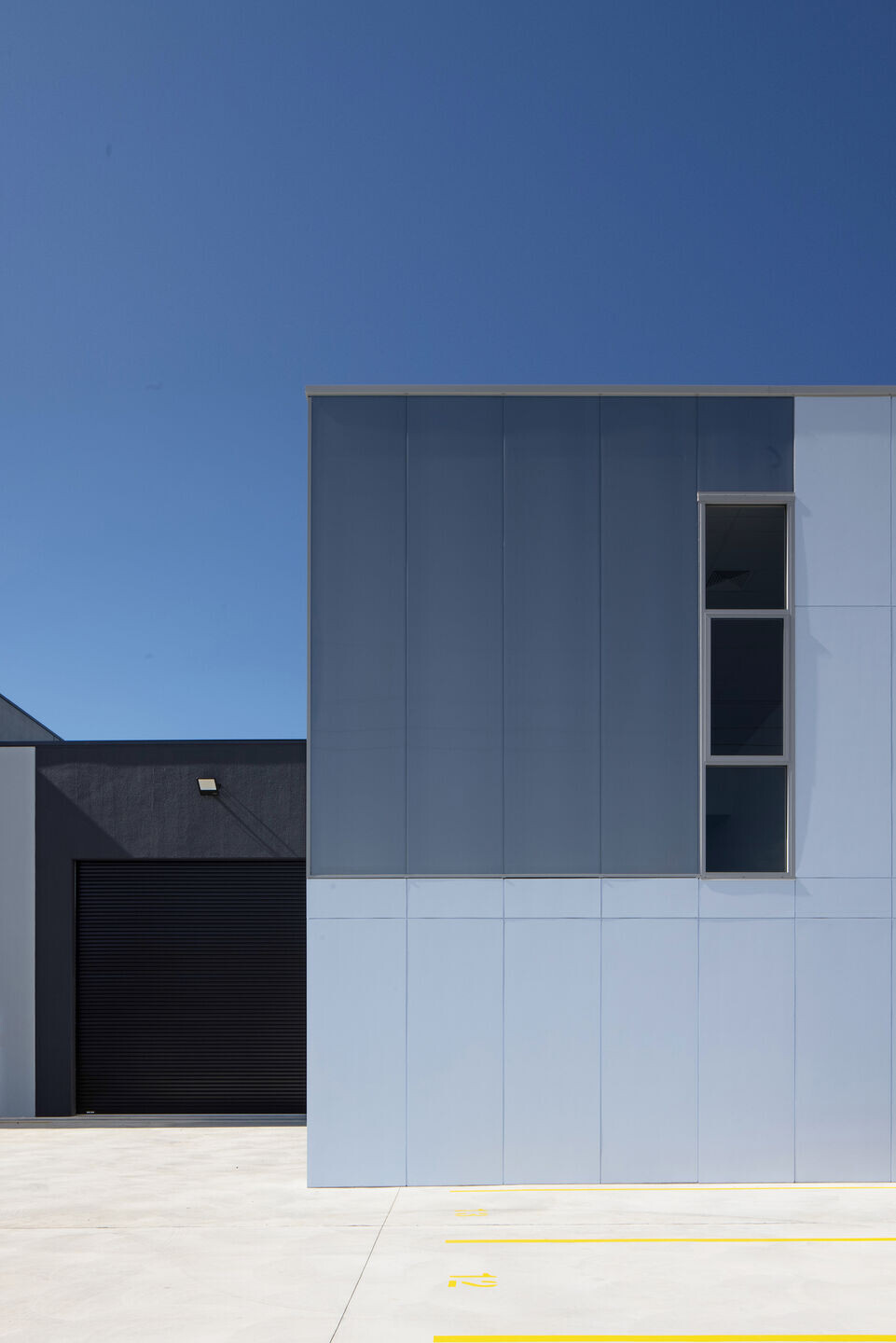
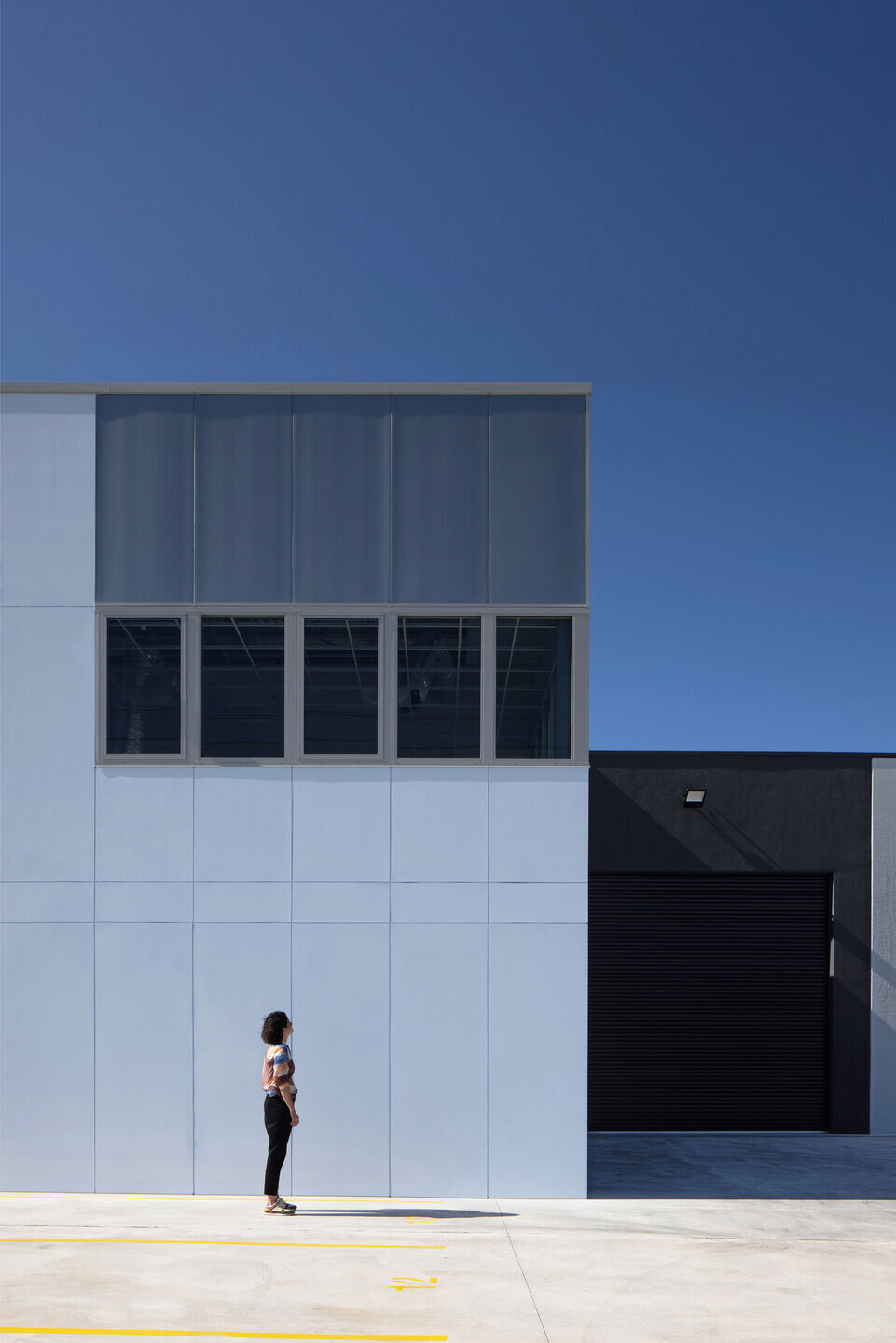
The building is split in three: office, parking, warehouse. The generous office mezzanine volume is wrapped in polycarbonate to fuse soft light into the space with windows framing views into the surrounding context. At night, Big Blue becomes an illuminated box, revealing the hidden spaces of everyday life. Still and moving figures within the office create an animation of blurred shadows.
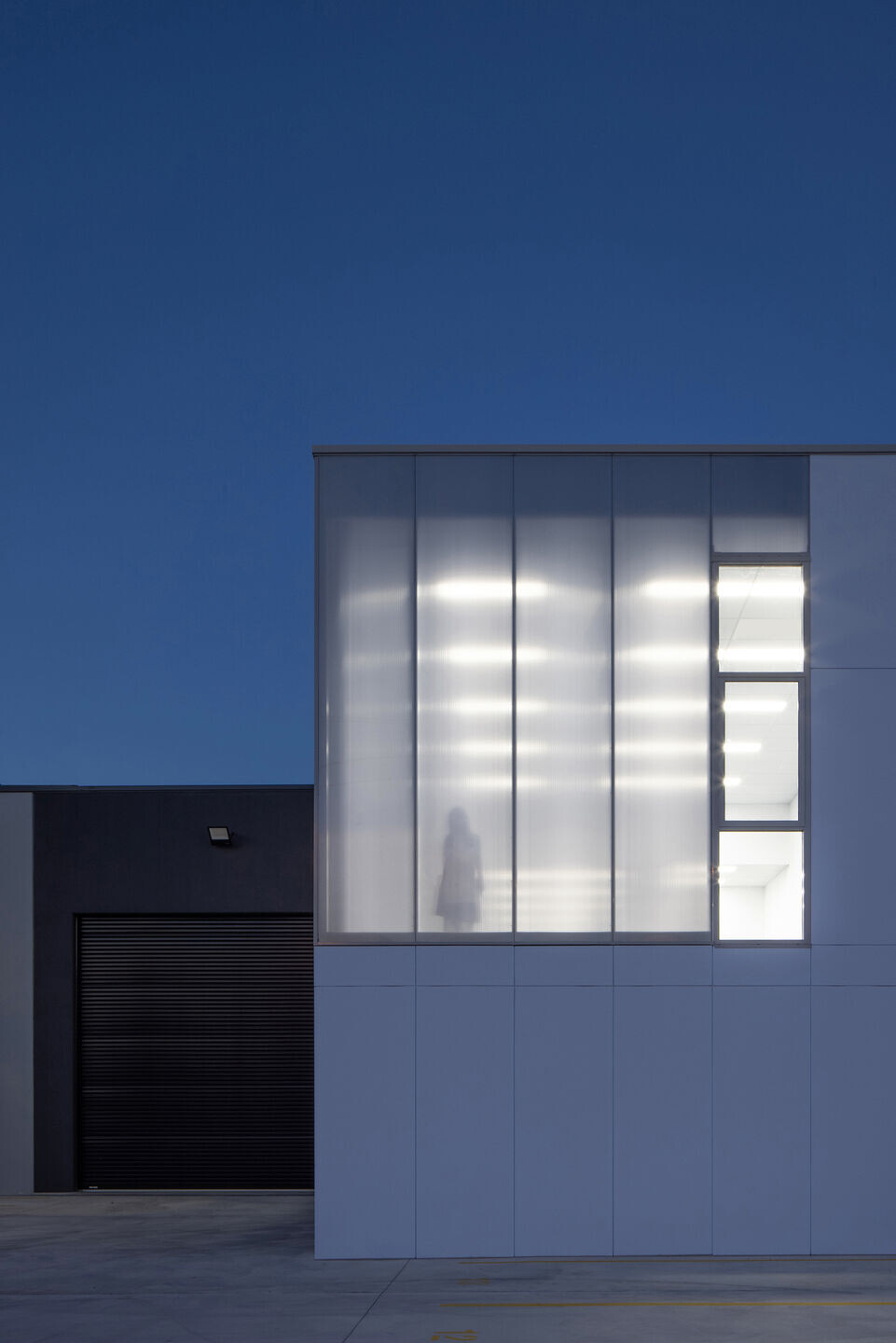
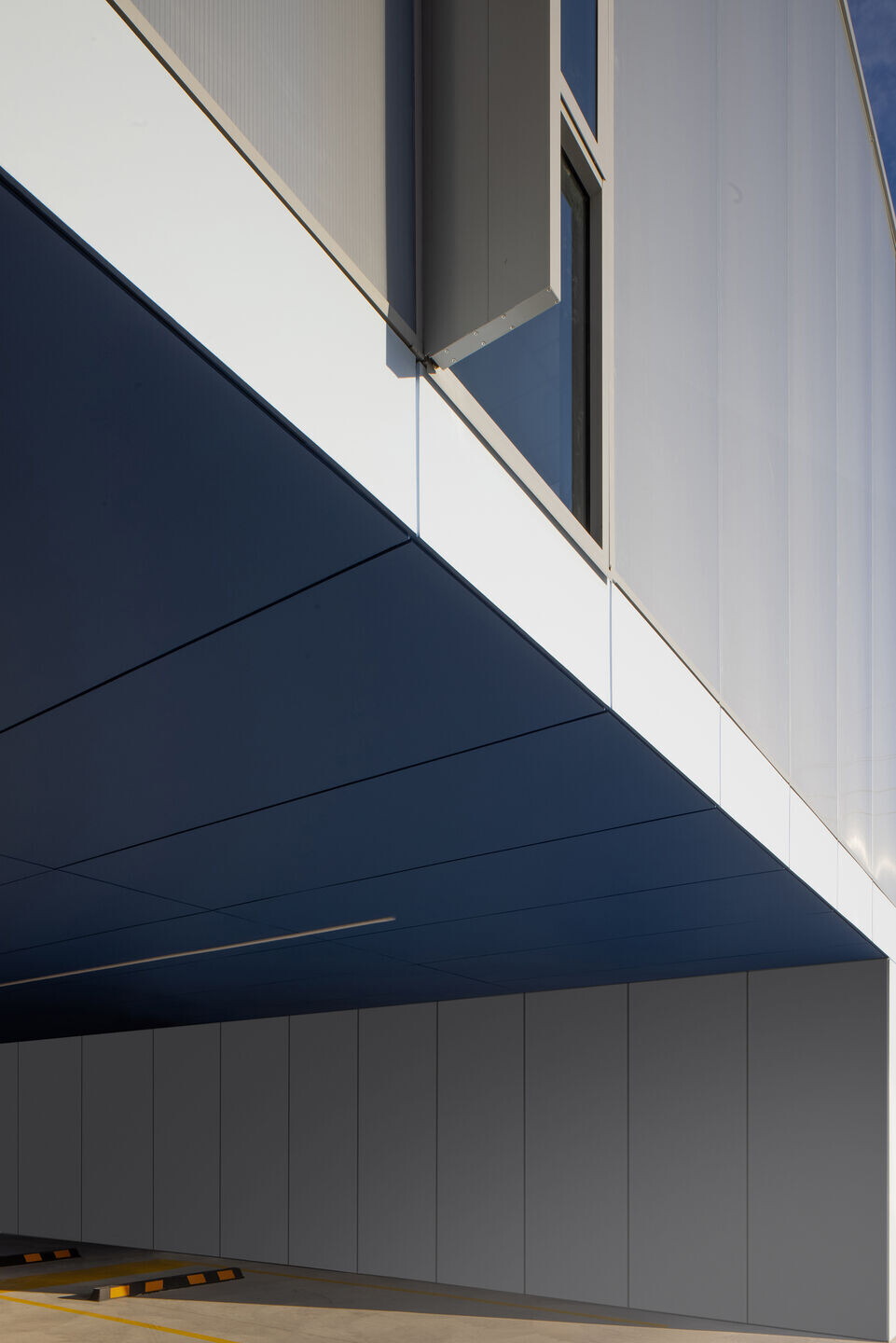
Graphical elements overlay the design to sublimate the utilitarian. On the exterior, boxes of black paint contrast concrete. On the interior of the parking garage, a dark blue ceiling meets the clear glazing of the building’s facade. A yellow grid indicates parking spots topped by bumpers that function as playful visual markers. A linear bulb spans the dark blue ceiling parallel to the lines of the yellow grid. This geometry emerges from the pragmatism of work and the play of colour.
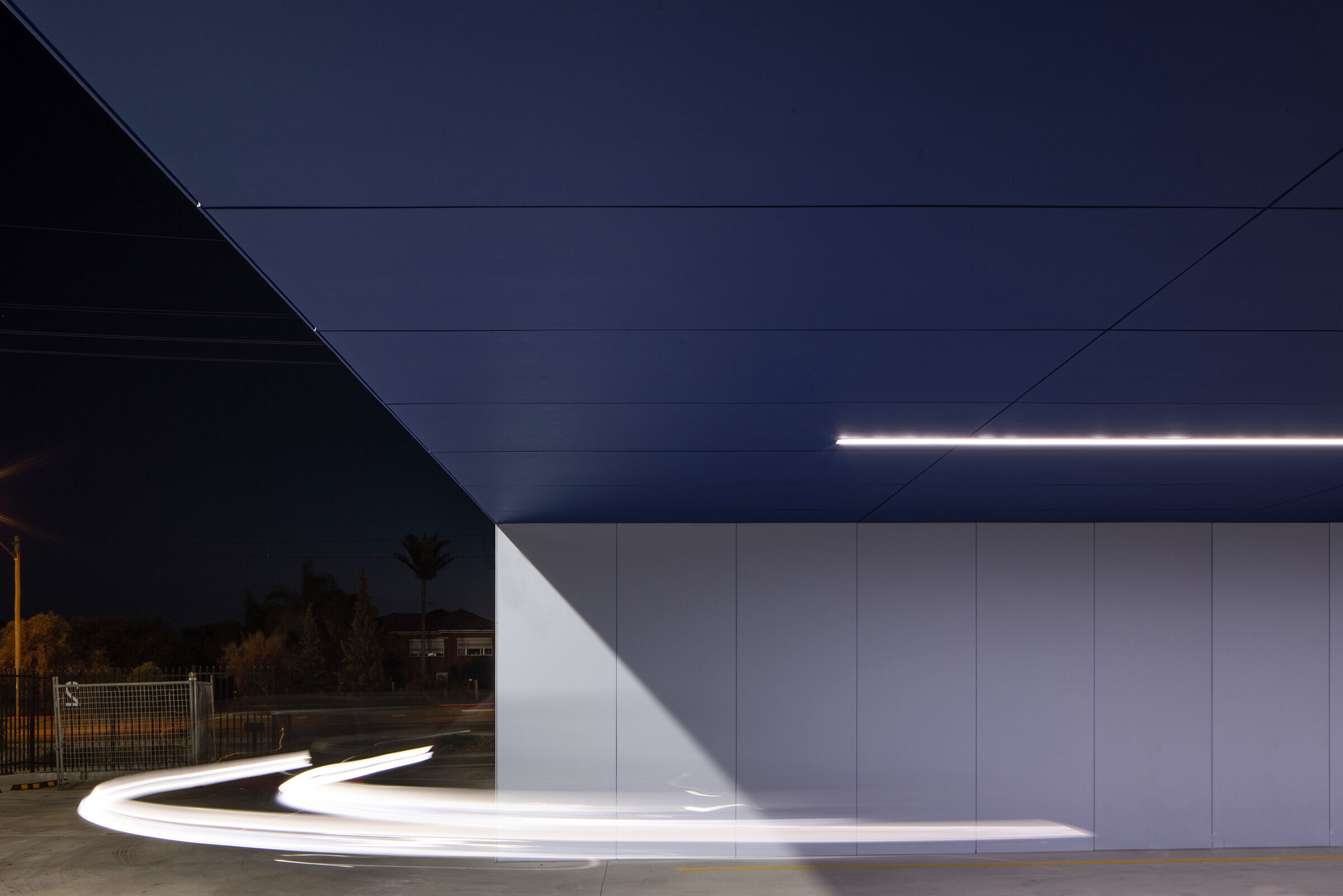
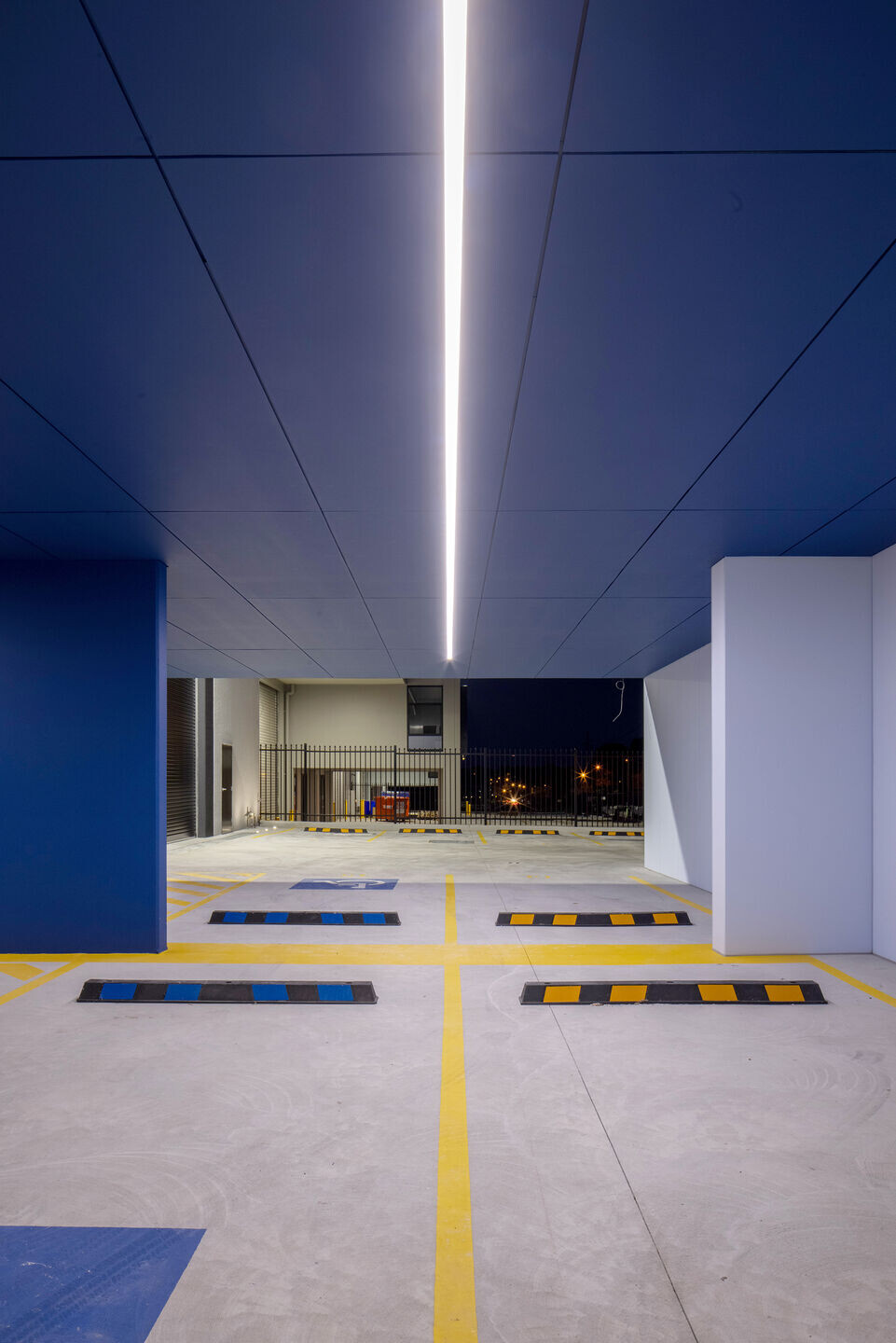
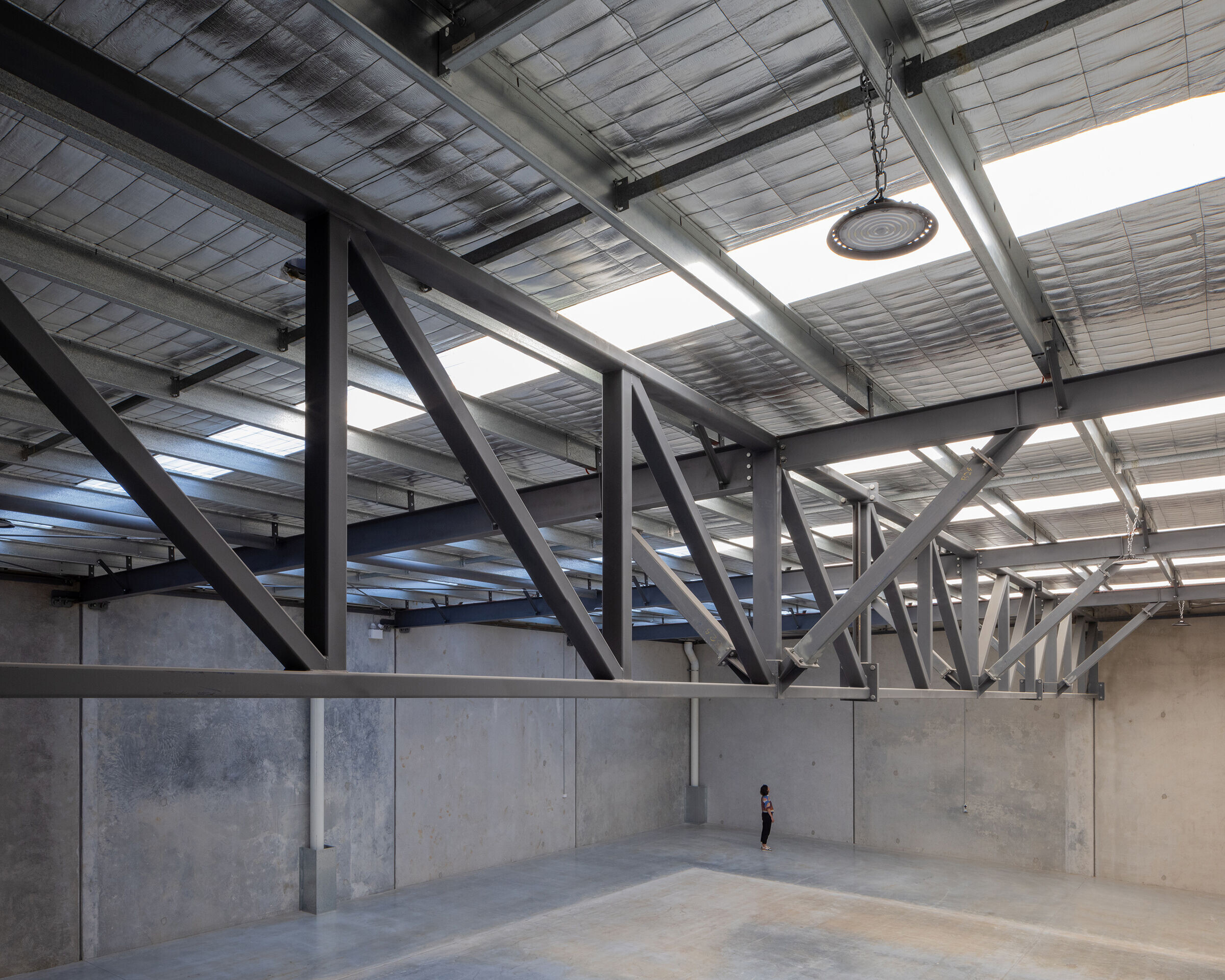
Big Blue functions like a concrete shell, with a single truss allowing for vast, uninterrupted space. Linear skylights invite the brightness of the outside world into what is typically a dark and cold interior. The use of colour on the exterior of the building finds its way inside. White pods with black kitchenettes are inserted into raw material. The yellow of the parking grid wraps around the bottom halves of white columns, converting safety precautions into bold accents. The design exposes an overlooked, everyday place so as to enhance the experience of both its interior and exterior.
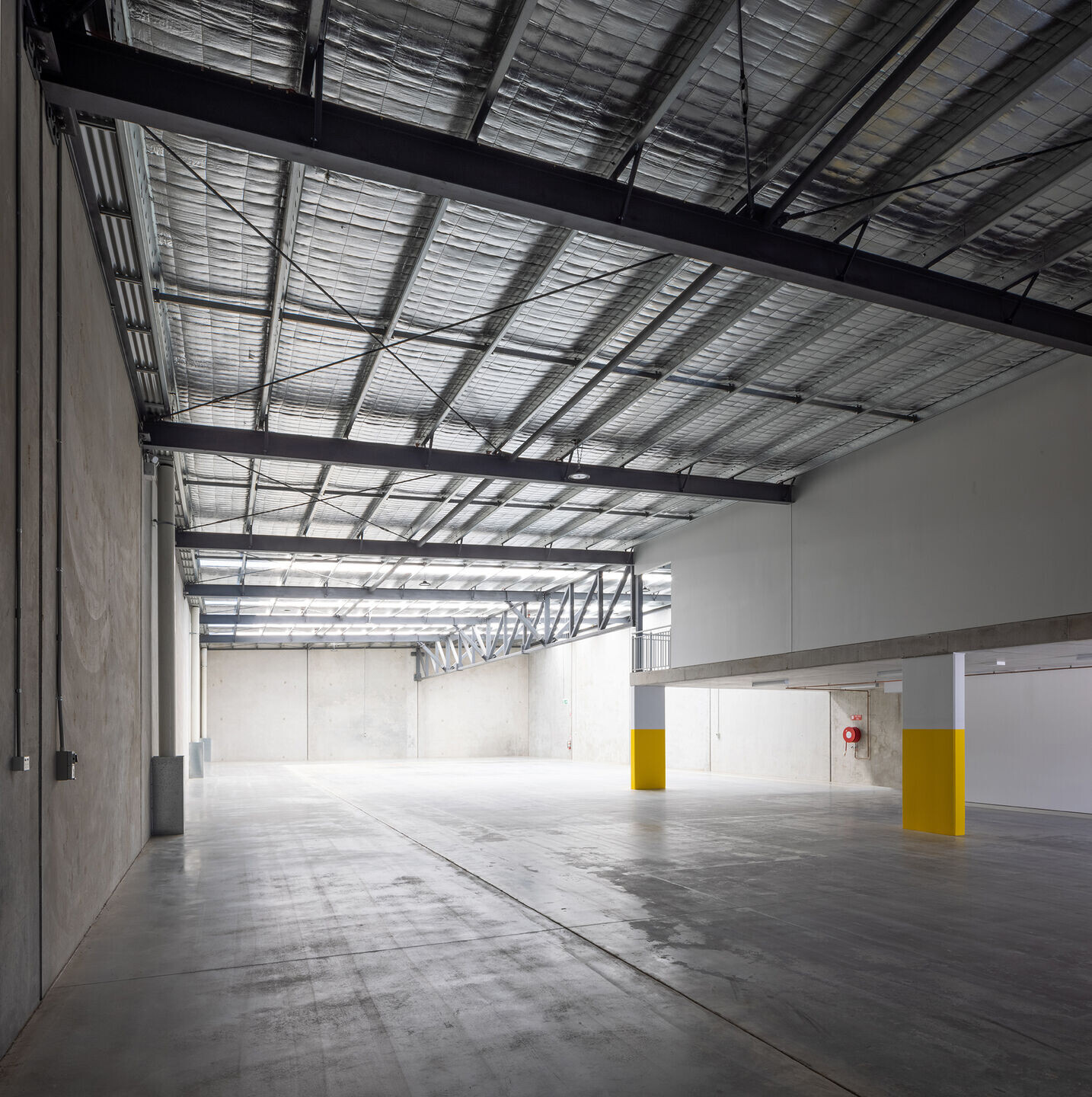
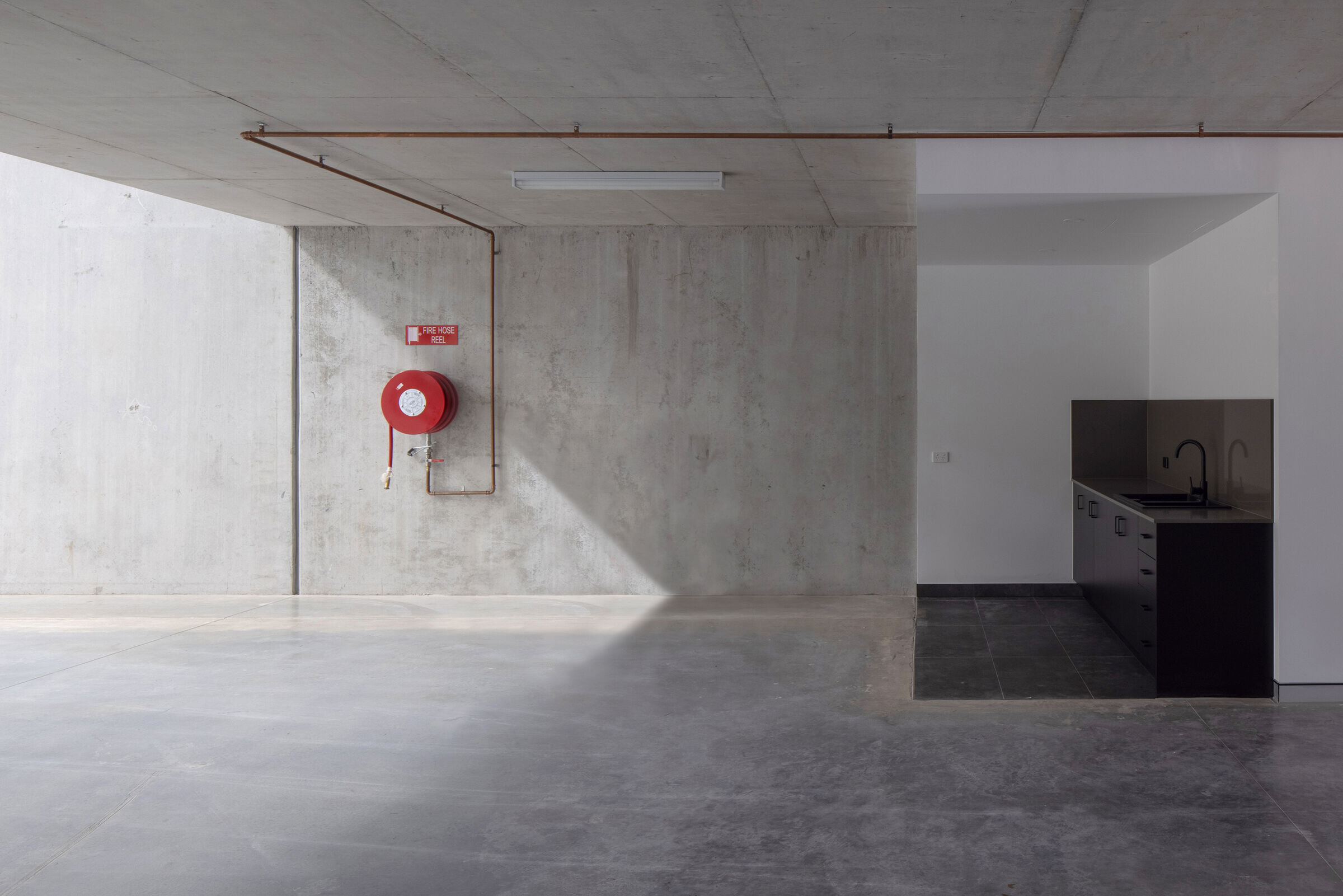
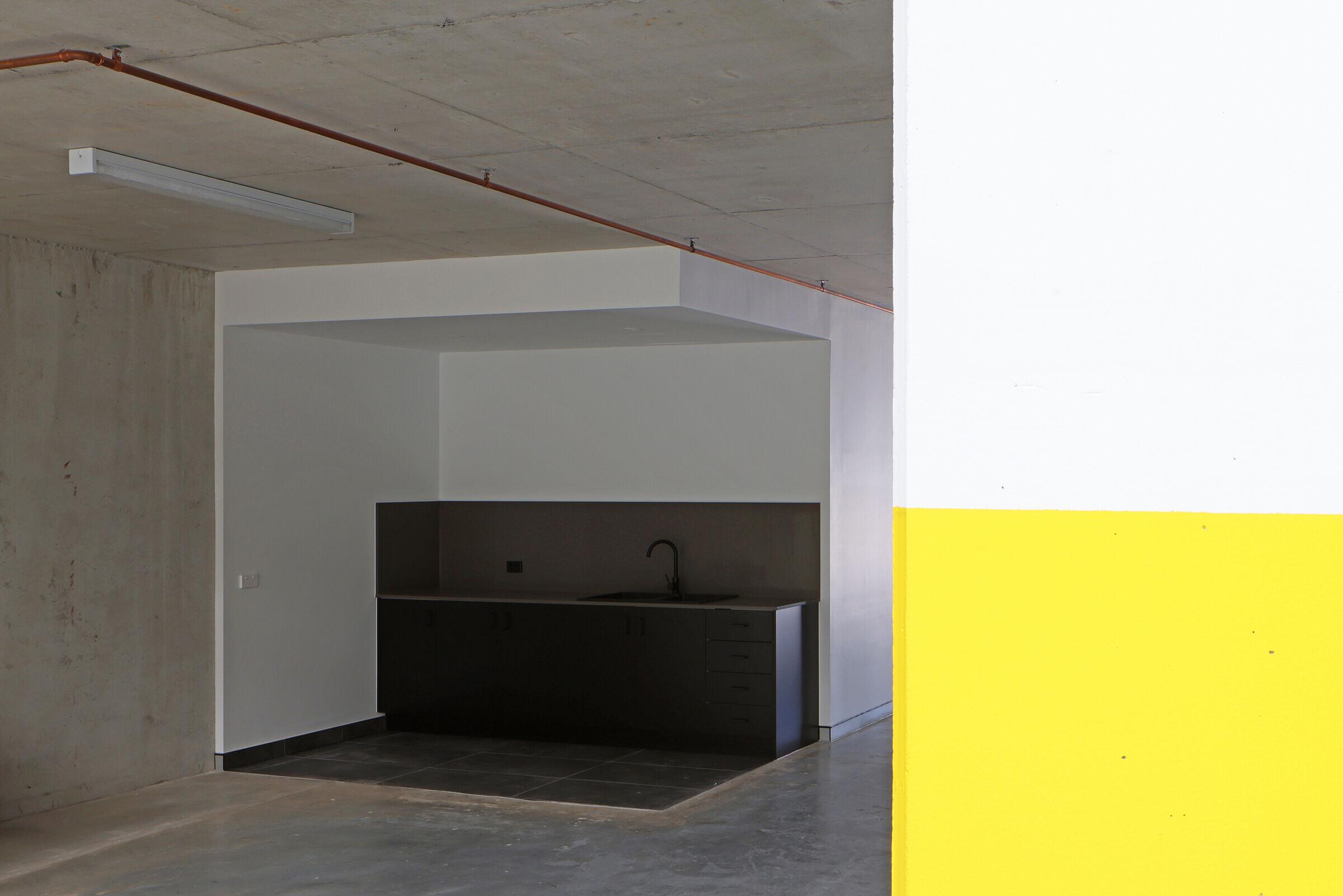
The project was guided by the principle that the expression of the form would be proportionate to its use. Our ambition was to elevate a utilitarian programme into something special; to design a typically prosaic form with beauty through a considered architecture, whereby each building element is layered with an imperative to do more at no additional expense or extravagance. In this way, Big Blue is an exercise in unearthing the beauty of function in daily life.



