Project Brief
LW Design was tasked to design a unique bar hiding in plain sight, a prerogative of an authentic speakeasy bar. The directive was to create a space like no other and resplendent of a secretive drinking den in the Prohibition era.
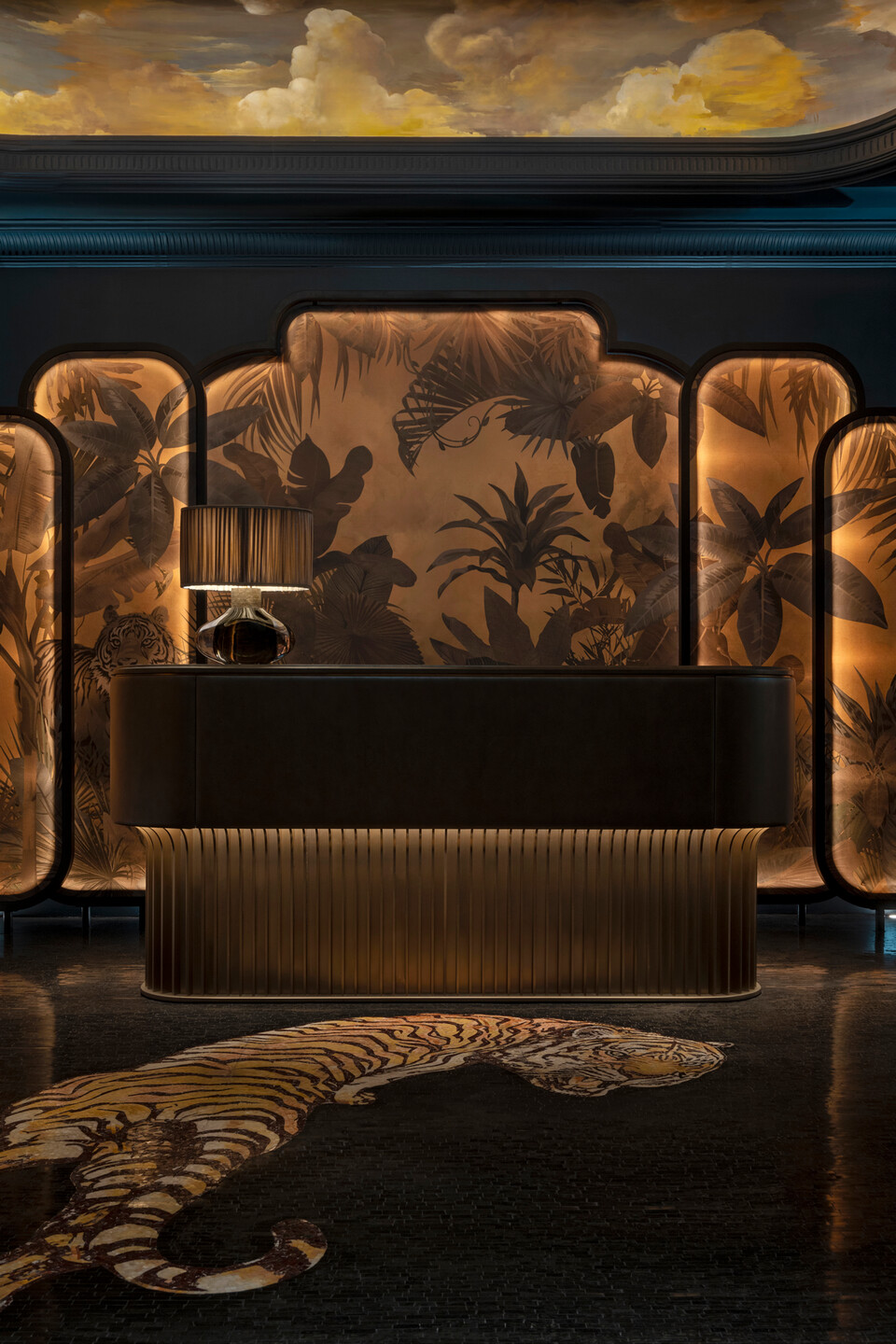
Concept
The space pays homage to the ‘Queens of Speakeasies’ by creating a rich and extravagantly styled bar where patrons are comfortable in indulgent surroundings with a heady atmosphere of clandestine intrigue, fun and mischief.
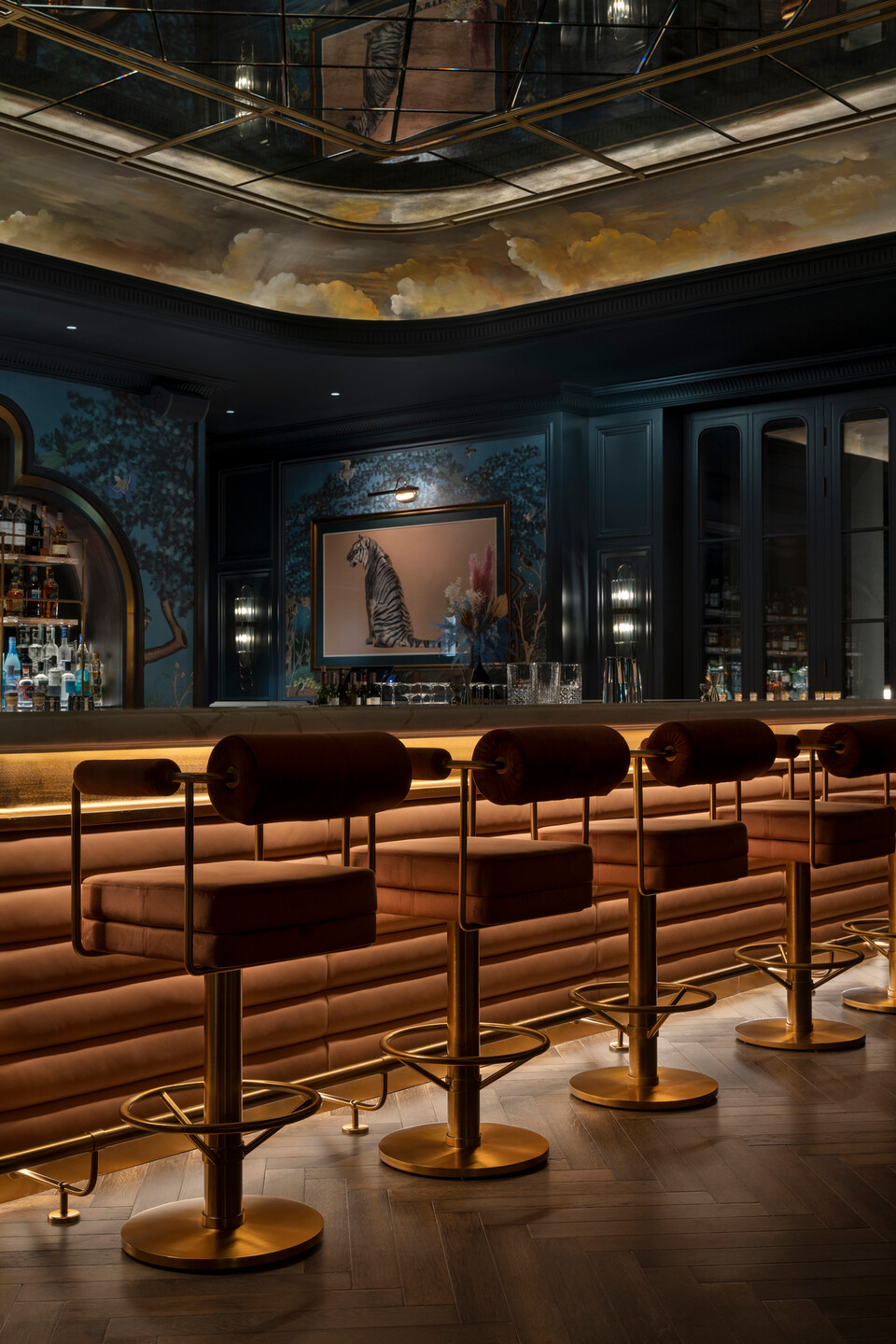
Various design elements
A seamless blend of Art Deco-inspired detailing complemented with a vintage vibe is apparent in the time-honoured attention to detail and meticulous craftsmanship in the joinery and furniture. Hand-painted golden-hued Venetian skies frame antique ceiling mirrors, adding further depths of collusion. Deep blue wall panels accommodate chinoiserie-style wallpaper creating layers of intrigue and interest throughout the bar.
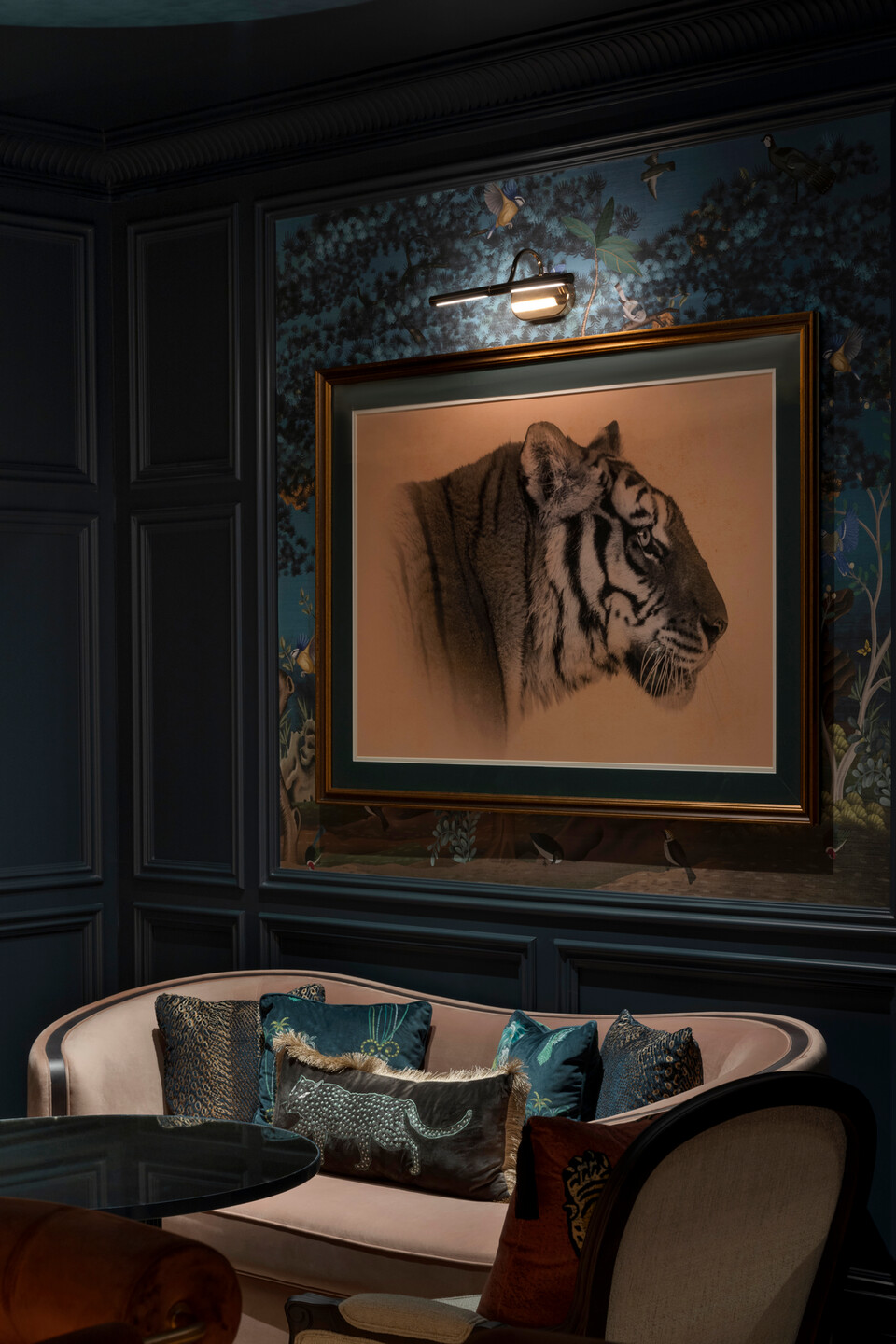
About the execution
The impressive space was once home to the original executive club lounge for Jumeriah Al Naseem. Blind Tiger required the design and interiors to be completed in a short timeframe and within a very tight budget. The nature of the design commanded luxurious detailing expected of the Prohibition era; it could not be compromised or restricted due to budgets. The completed bar is sophisticated, glamorous and playful.

About the ambience
The near impossible-to-find entrance, lavish and decadent styling, and secretive-vibe inside-outside lounge make Blind Tiger, Dubai the most sought-after evening venue. Any credible speakeasy has a discreet frontage and no discernible entrance. Blind Tiger is no different. Slightly hidden and tucked away, the bar and lounge has unexpected views across the beautiful Turtle Lagoon and the turtle rehabilitation project.
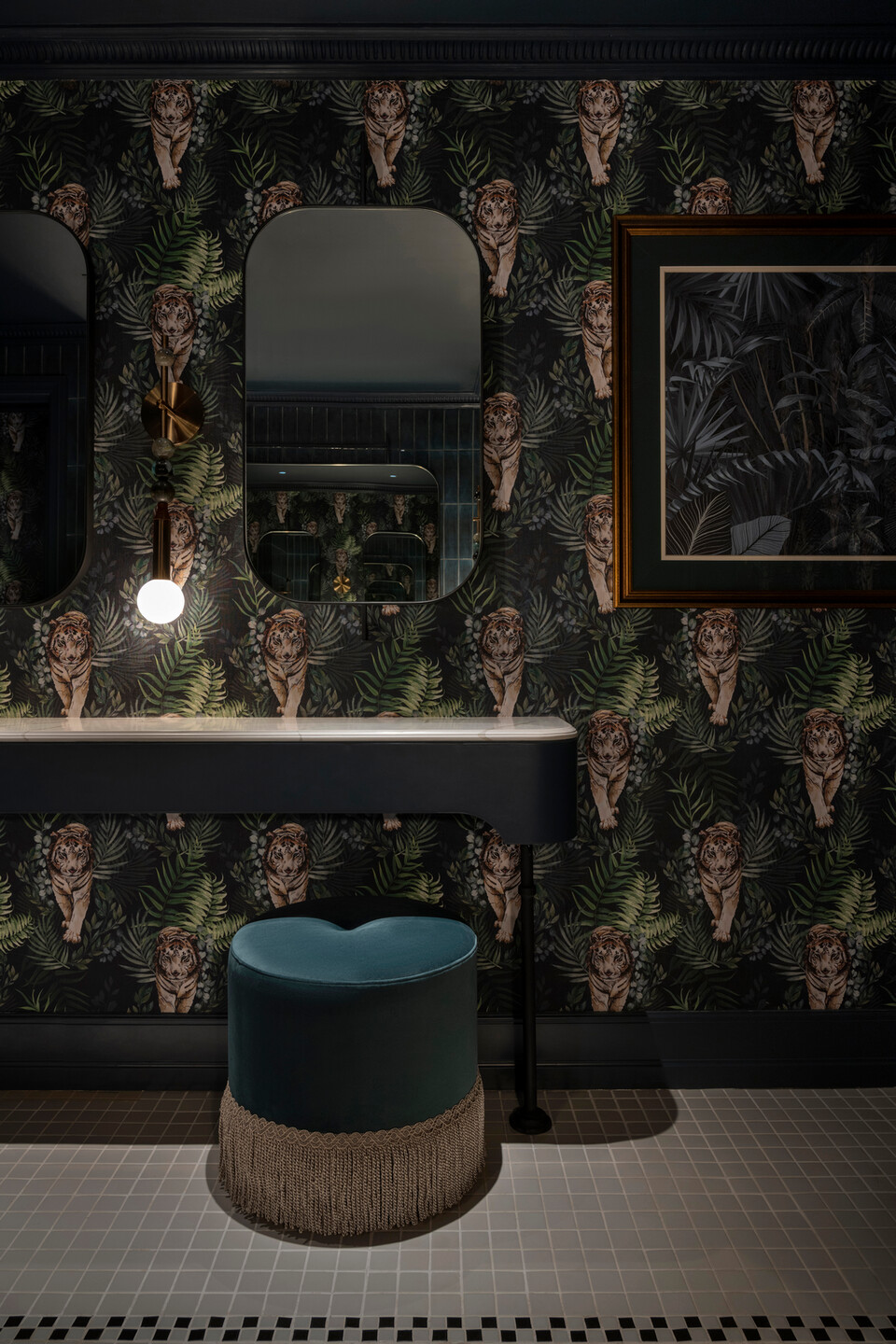
Technical elements
Because Blind Tiger was an existing executive club lounge and restricted by a tight budget, LW Design utilised much of the remaining mechanical, electrical and plumbing fittings to save cost and time.
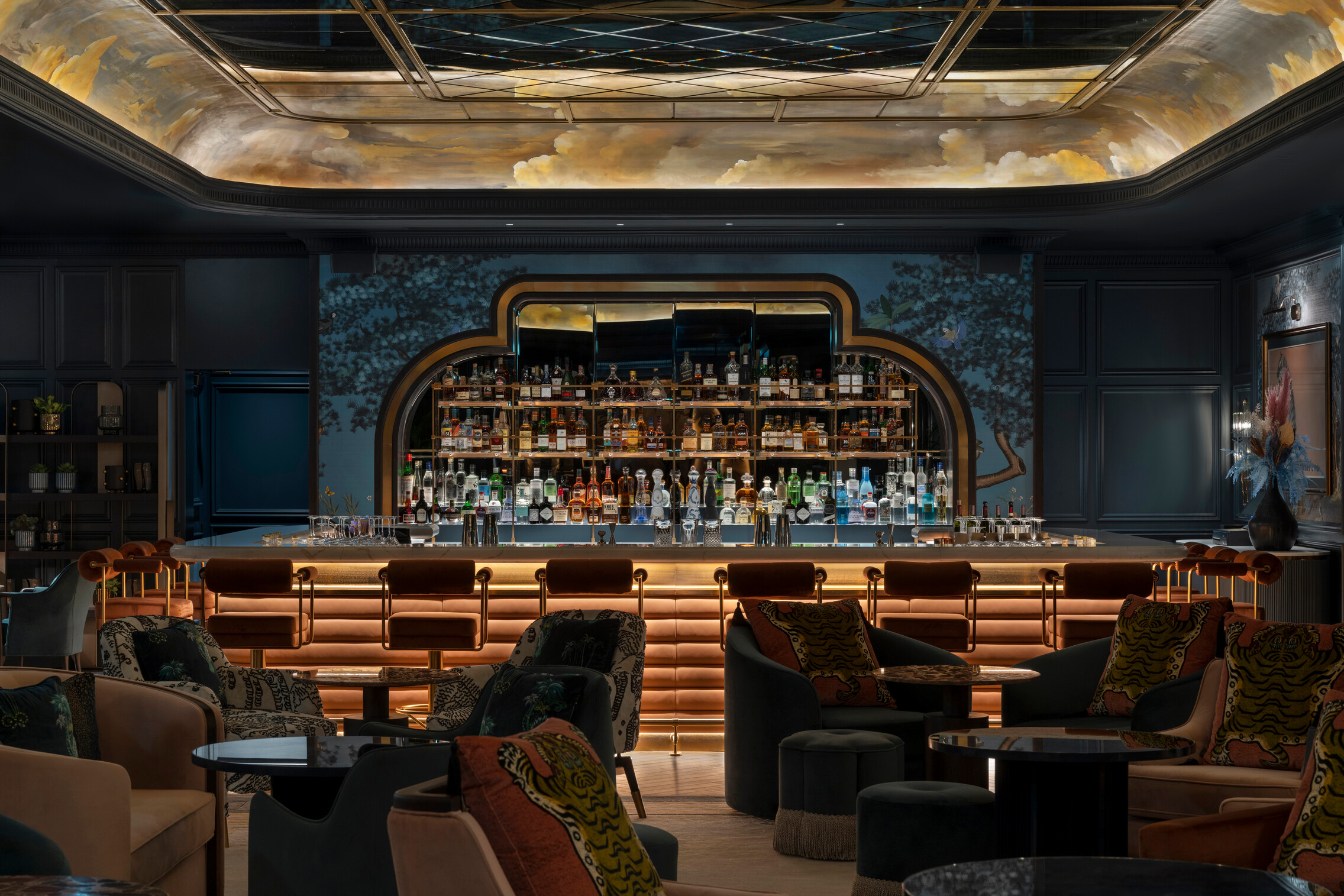
Material selection
Plush velvet seating and intricately detailed bronze-accented wall panelling are offset by beautifully rich timber parquet floors and pink Riverstone marble.
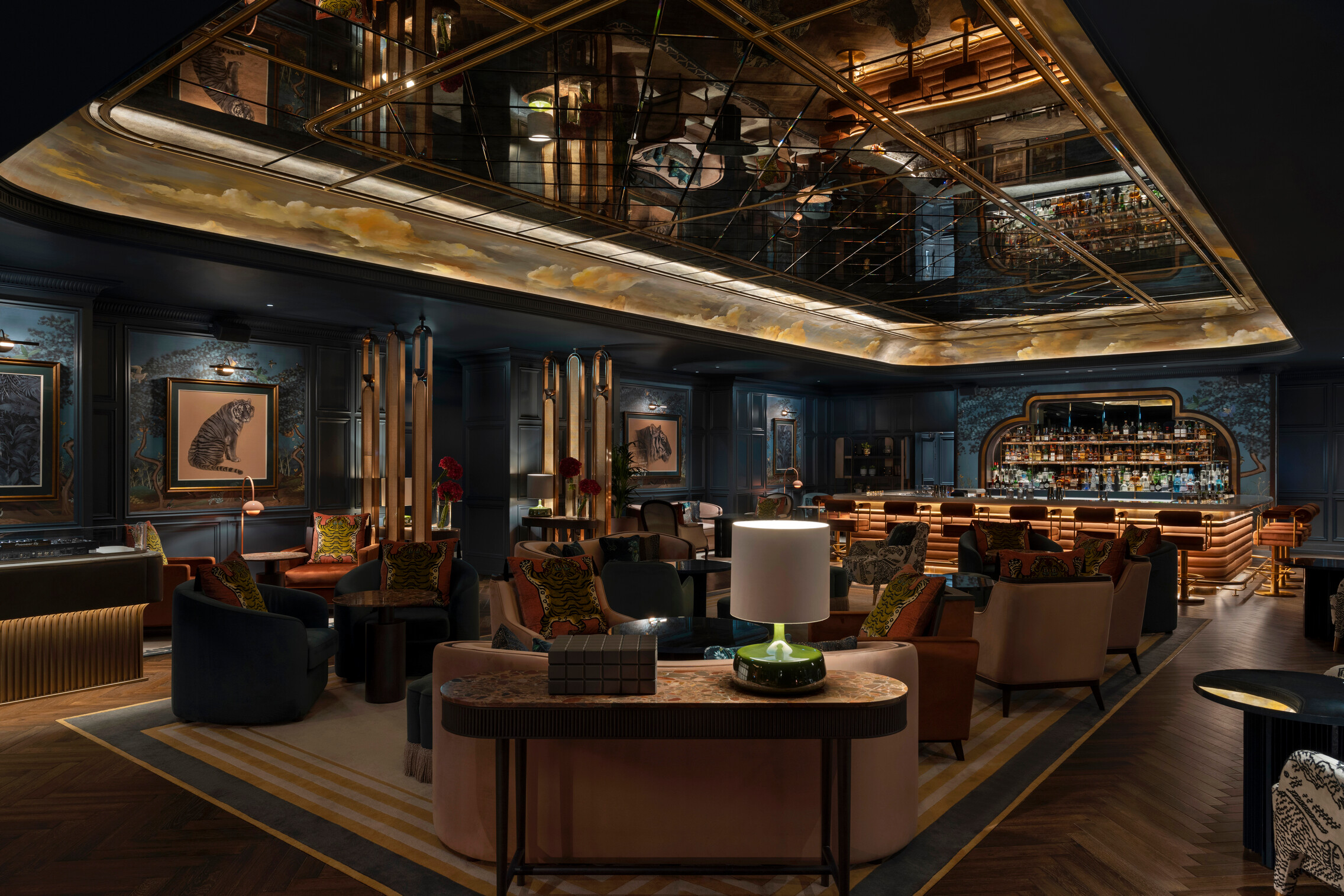
Furniture chosen
LW Design used Porta Romana lighting, artwork from Fourdots, bespoke furniture, Dedar fabrics and House of Hackney cushions throughout Blind Tiger.
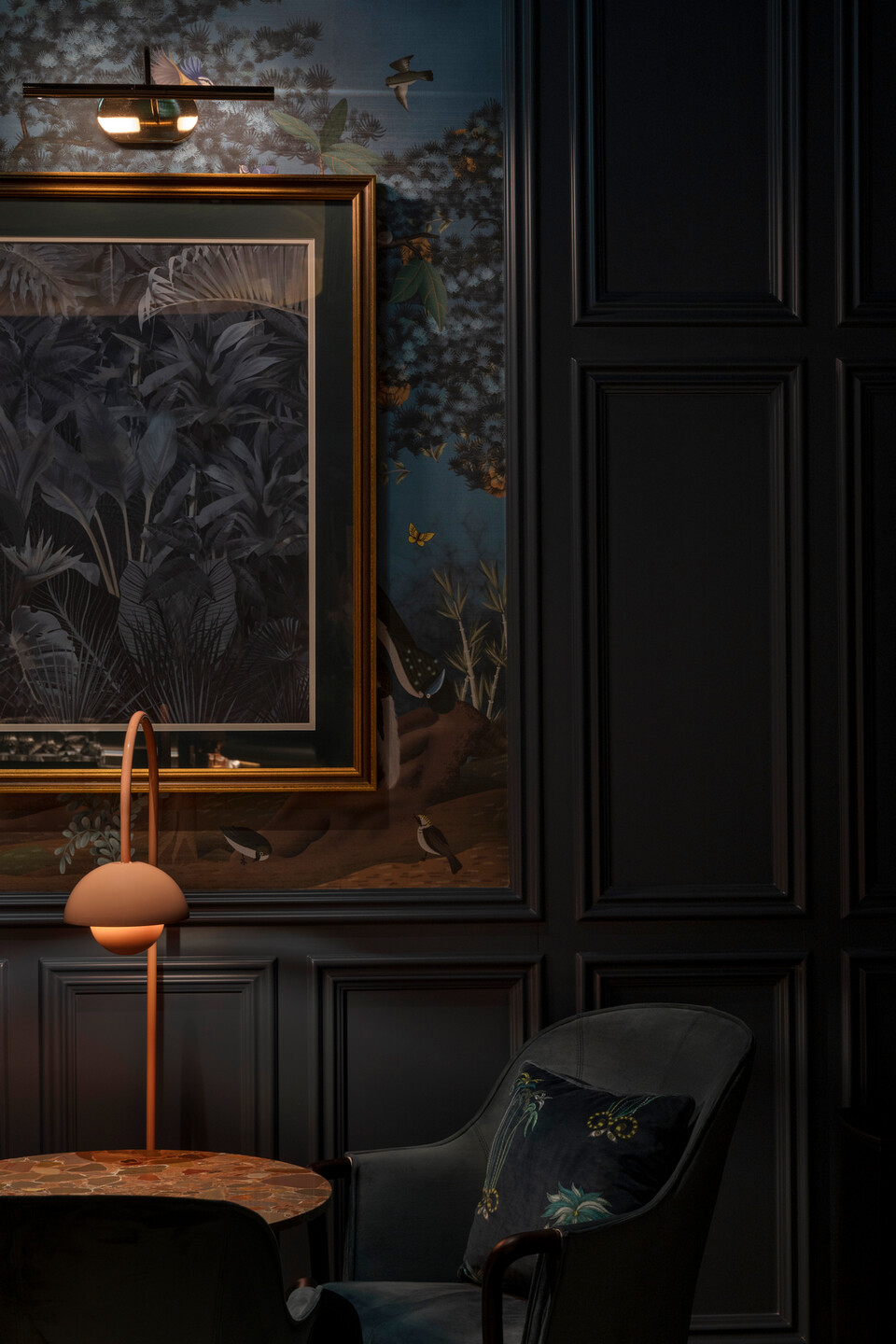
Team:
Architects: LW Design
Contractor: KOJ
Designers: Rachel Kidd, Jesper Axel and Jacqueline Craft
Photographer: Natelee Cocks





































