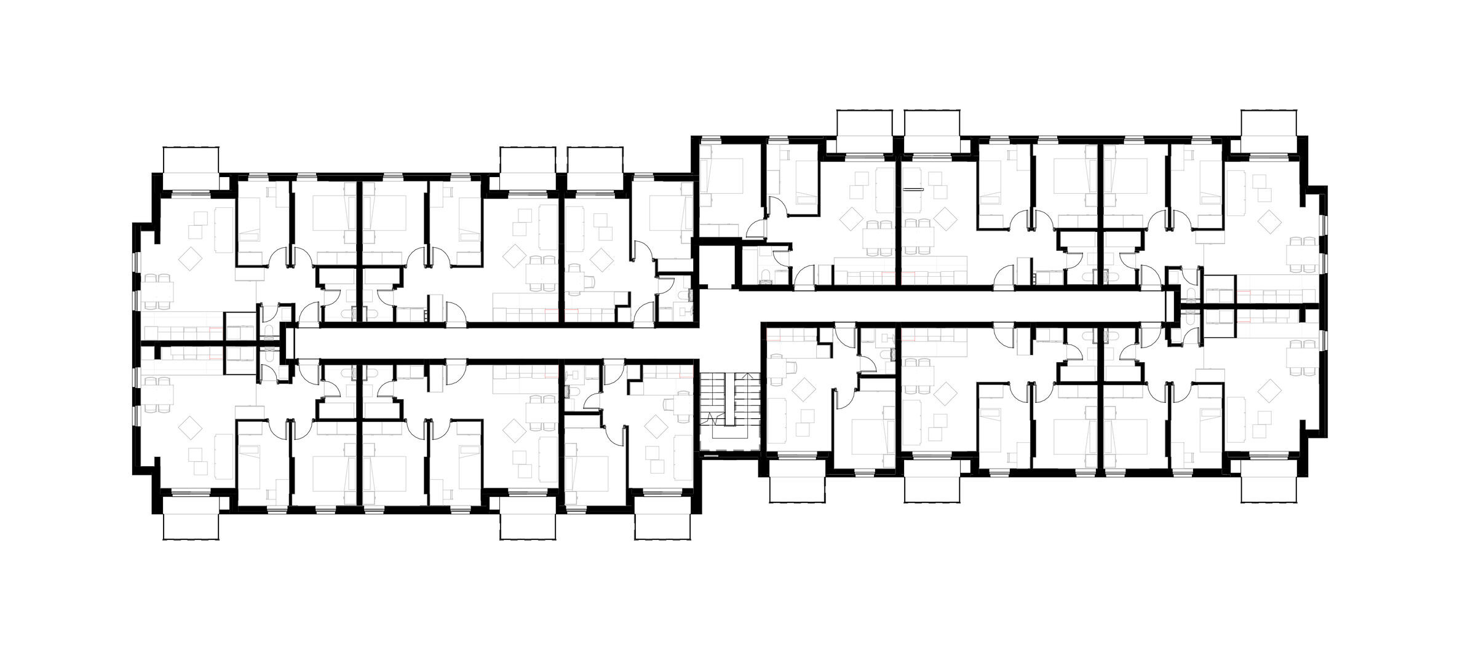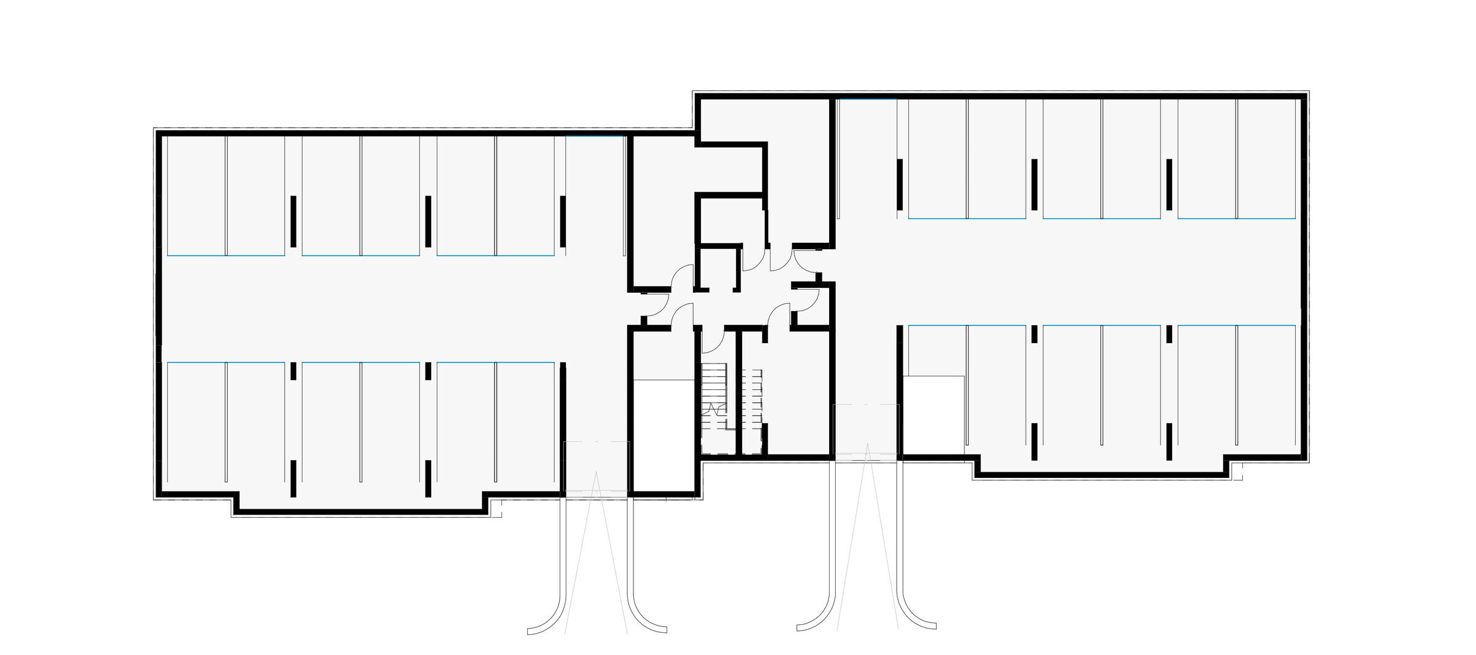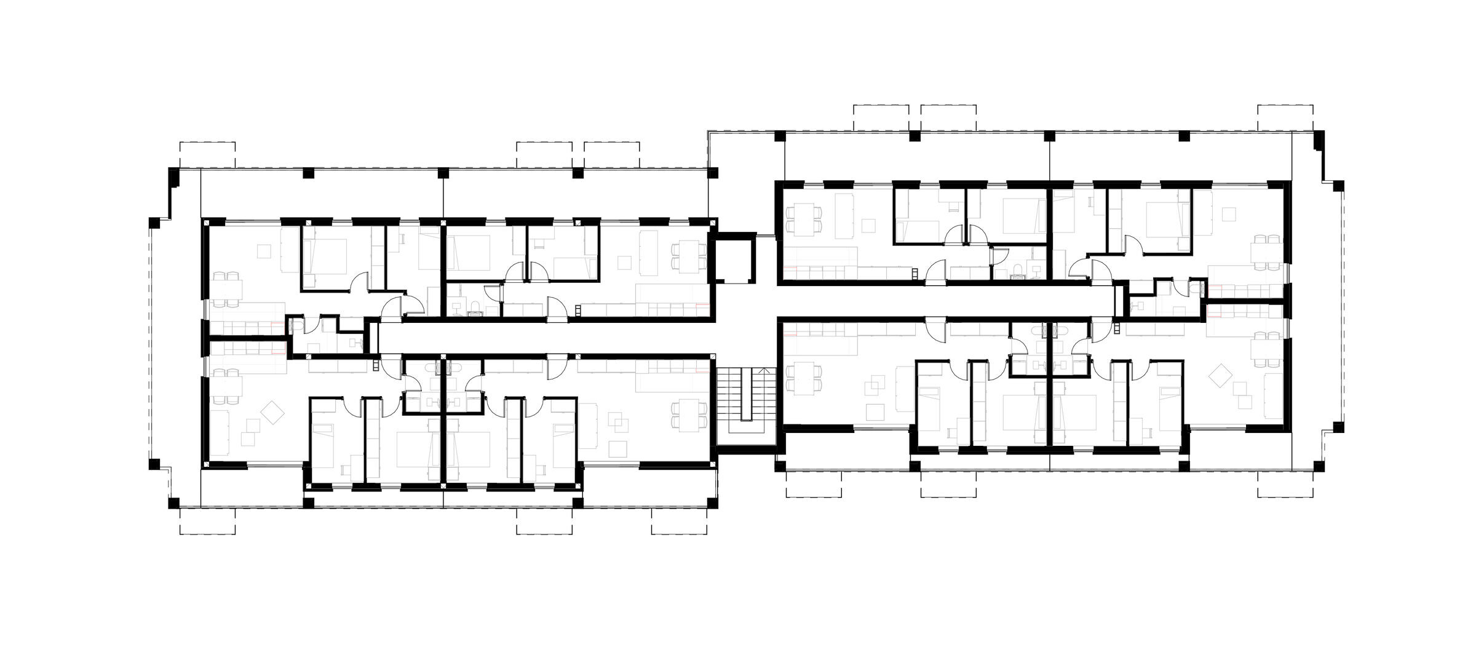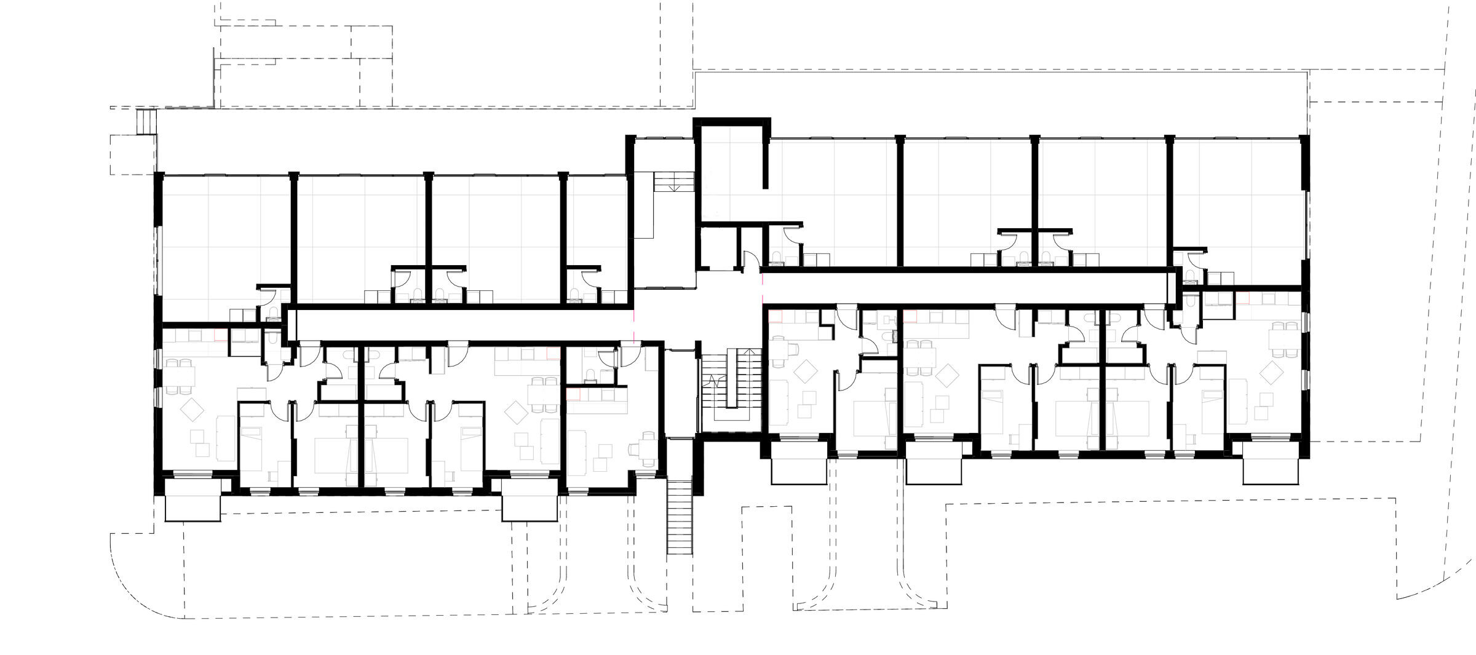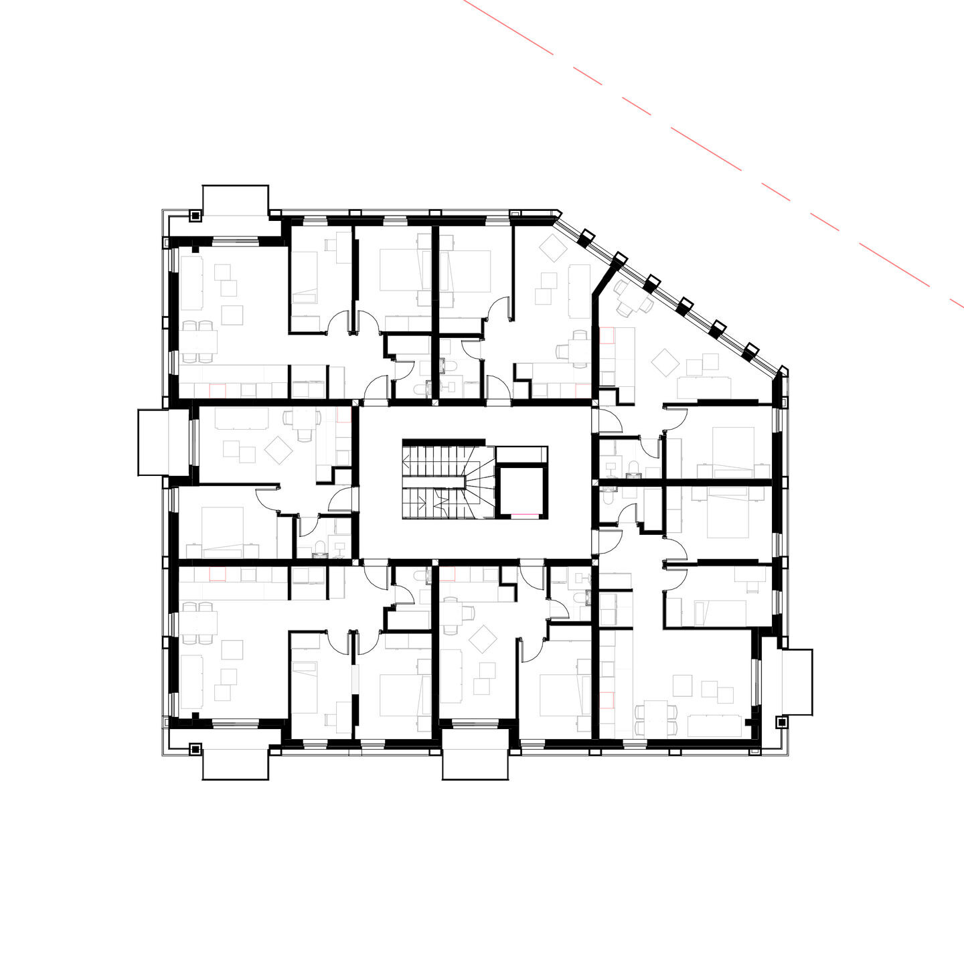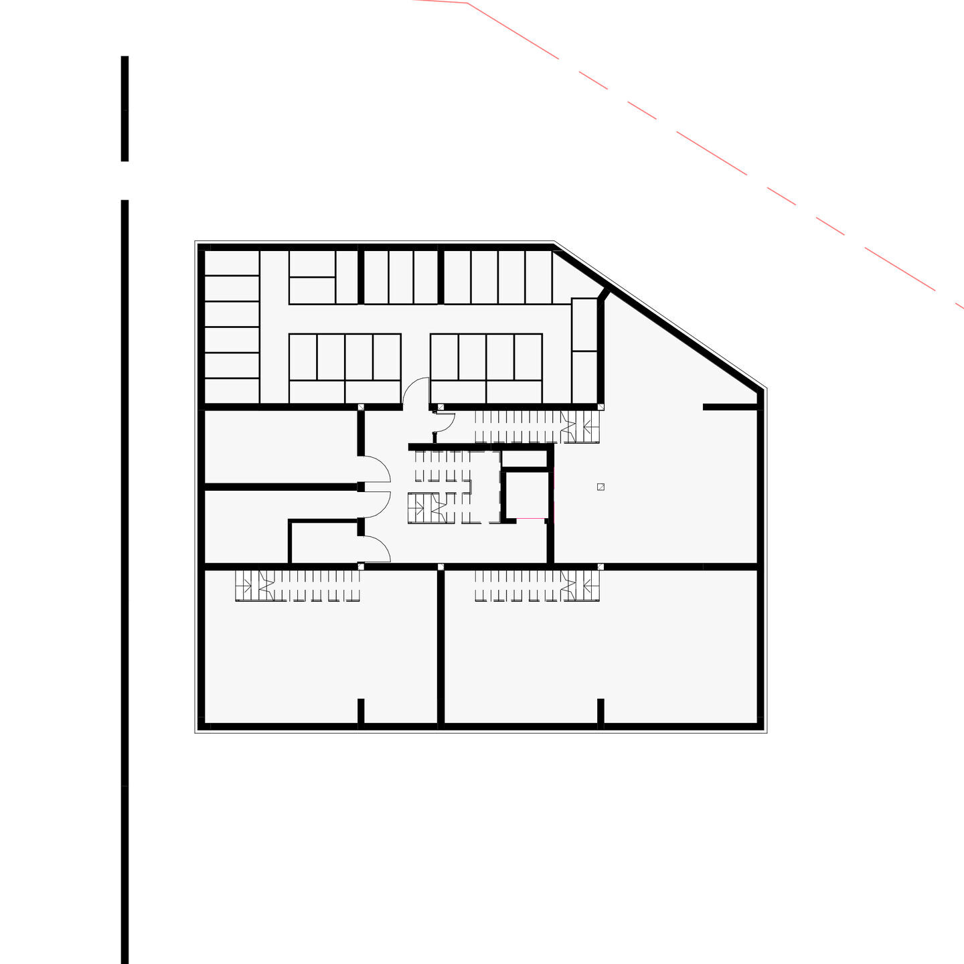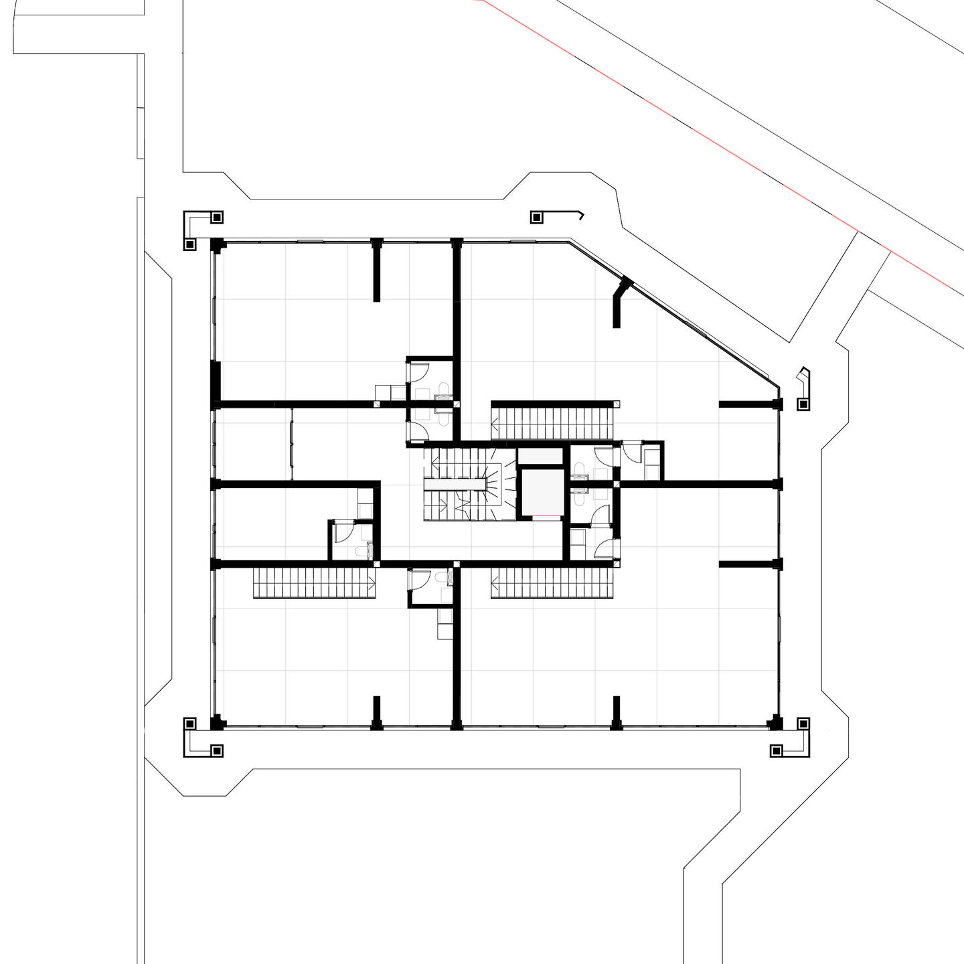The location of Block 41 (Kablar neighborhood in Novi Banovci), was designated for the construction of a large number of multi-family residential and mixed-use buildings with central activities. The Kablar neighborhood is home to the only planned residential area featuring multi-story buildings. Between the buildings, there are landscaped green spaces with tree-lined avenues, playgrounds for children, and relaxation areas for adults.
This block has the highest population density in the neighborhood. With the implementation of planned public amenities, it is expected that the Kablar neighborhood will evolve into the main center of the area. Supporting this is the fact that the block includes a kindergarten, elementary school, health center, park, and church. Considering all the qualities of the location, the clients have developed a vision to build a residential and commercial complex that will respect and further enhance the existing architectural and urban structure.
This project marks the clients' first investment of this type, reflecting their commitment to creating a high-quality, rational, and unique residential space within the local context. This urban complex consists of four freestanding buildings with the layout of a basement, ground floor, four floors, and a recessed floor, totaling a gross area of 21,500 m².

For construction efficiency, the clients requested that three of the buildings (A, B, and C) be almost identical, while the fourth building (D) differs in both size and façade design. The total number of apartments is 219, with an average net area of 57 m².
The newly constructed residential complex in Block 41 is designed for modern living, with careful attention to the comfort and well-being of its residents. As a new segment of the urban landscape, it prioritizes not only the comfort and quality of life for its residents but also integrates with the surrounding community.
One of the standout features of the complex is a small square that serves as a new focal point for social interaction. This gathering space is designed to foster social connections between the residents of the complex and the immediate surroundings. The square includes landscaped green areas and pathways equipped with benches and lighting, creating an inviting environment for socializing and outdoor activities. The youngest residents have access to engaging and, above all, safe playgrounds, while adults can enjoy meeting areas that encourage a sense of community and belonging.
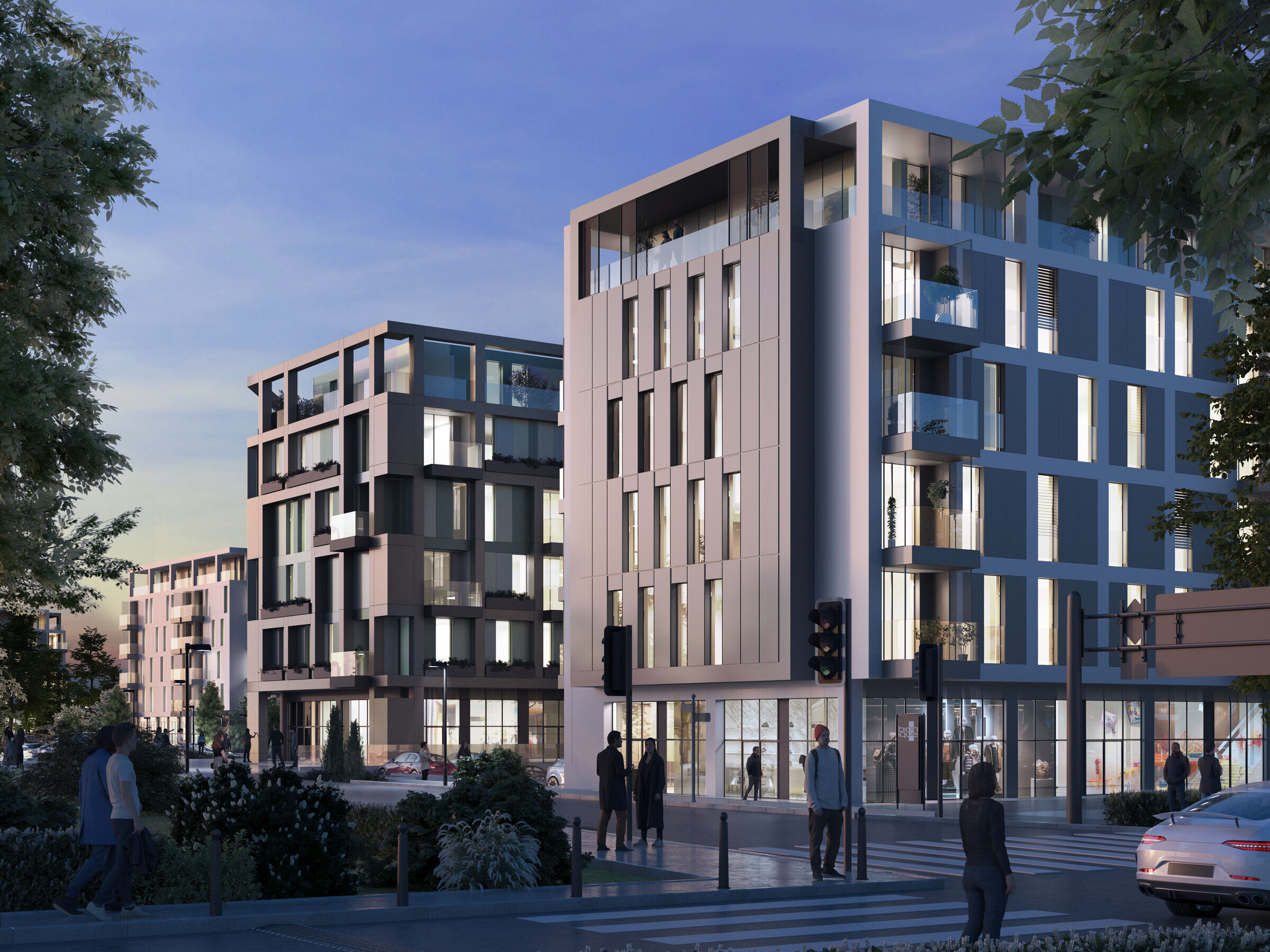
Green spaces are an integral part of the complex's design, offering places for relaxation, exercise, and recreation, thereby enhancing the physical and mental well-being of the residents and promoting a connection with nature.
The rooftop terraces of the buildings offer stunning panoramic views of the neighborhood, providing residents with private spaces where they can relax and enjoy the surroundings. These terraces are designed to be more than just open spaces; they are extensions of the living areas, featuring greenery and comfortable seating that create a peaceful oasis above the bustling streets.
Block 41 also includes other amenities designed to enhance the quality of life for its residents. The ground floors of the buildings house commercial spaces such as shops, boutiques, pharmacies, offices, and more. These commercial services provide various conveniences to the residents and create vibrant, active areas within the urban complex, as well as along the public roadway, benefiting everyone in the vicinity.
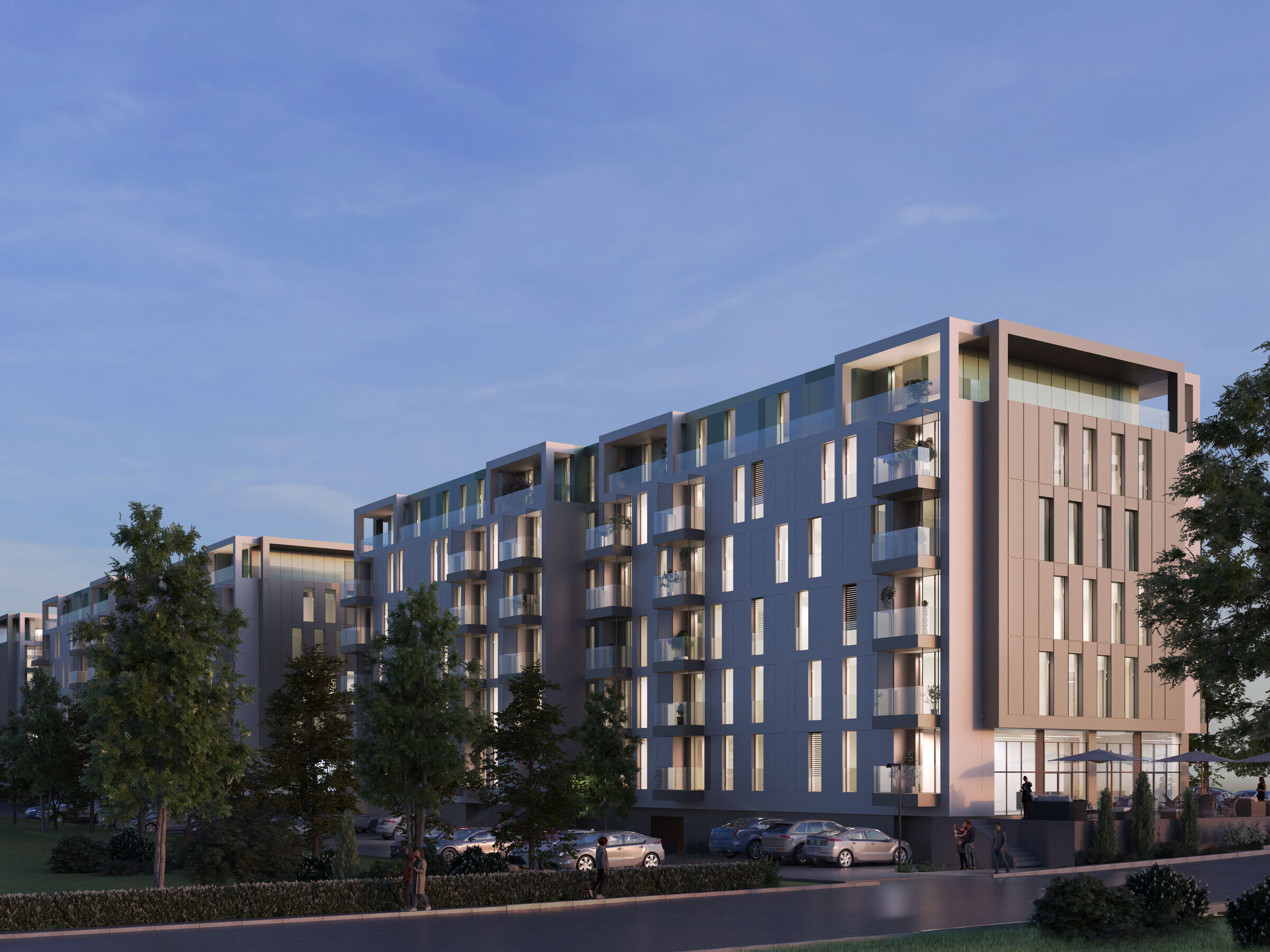
The central motif of the façade design for all buildings in the complex is derived from a structural grid with dimensions of 3.1 x 3.1 x 3.1 meters. This modular approach to construction has provided several significant advantages, including more precise manufacturing of building elements, reduced construction time, and minimized waste material.
The idea was to have a minimal number of columns of the same dimensions within the building's footprint, providing greater flexibility. This allowed for more functional configurations that suit different types of residential spaces, from compact studios to spacious multi-bedroom apartments.
One of the key features of the building façades in the complex is the use of a minimal number of window types. The alternating displacement of standardized windows from the vertical axis on the façade allowed the buildings with typical floor plans to have a more dynamic appearance. On Building D, this approach was taken a step further, with the positions of typical terraces also being shifted vertically in addition to the window placements.

Building D, unlike the other buildings, is characterized by an additional external envelope that emphasizes the basic structural module. A system of vertical and horizontal elements was installed at intervals of 3.1 meters, framing the fields with windows and terraces. By selectively removing certain elements, new, larger fields were formed, giving the façade an even more pronounced appearance. A special highlight of the façade is the planters, allowing each resident to create their own "micro-oasis" according to their tastes.
A discreet color palette runs throughout the entire complex, dominating the façade fields of Building D, while on the other buildings, it is found only on the external walls of the recessed floor.
Despite modern construction techniques, the complex is designed to fit into the existing architectural language of the neighborhood. The façades feature sustainable materials such as "compact" panels, which are subtle, aesthetically pleasing, and ensure that the new buildings complement rather than disrupt their surroundings.

The Block 41 residential complex is based on the concept of thoughtful and sustainable urban development. Prioritizing the well-being of its residents, respecting the existing architectural context, and utilizing innovative construction techniques, the complex sets a contemporary standard for urban living by creating a residential space that is both practical and inspiring. It demonstrates how modern development can be both distinctive and harmonious, offering a high-quality lifestyle while fostering a sense of community and belonging.
The modern and sustainable design of the complex has also added value, making it a more competitive and desirable place to live. The integration of business and commercial facilities has ensured that residents have access to everything they need within a short distance, promoting a certain level of self-sufficiency and a convenient lifestyle.
This holistic approach to urban living not only benefits the residents but also positively contributes to the broader community.
