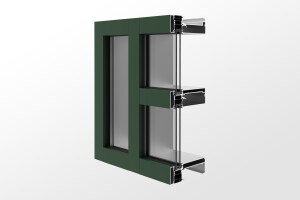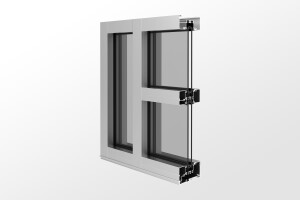When Bob Evans Farms, Inc., announced plans to break ground on its new corporate headquarters campus, the company wanted to mesh the familiar roots of the brand with the latest in energy-efficient design. Located in New Albany, Ohio, the campus is home to three corporate buildings, housing the corporate headquarters, training facilities, and shipping for the national family restaurant chain and refrigerated food producer. In an effort to create a rural look in line with the brand’s image, M+A Architects developed a design utilizing stone, glass and an iconic metal barn-style roof that honored a farmer’s day.
“Bob Evans has such a strong brand, so the design started with the grain silo. By including the prominent look, we were able to connect the architecture with the brand, creating exposure for Bob Evans even from the distance,” said Lori Bongiorno, studio director and senior project manager, M+A Architects. “As we continued the design, we wanted to pay homage to the day of a farmer. Workers enter from the east, where the sunrise tower is located. To the west is the sunset tower. Both towers are connected with the heritage corridor, which honors the history of Bob Evans.”
The team was tasked to present a sustainable and LEED-certified design that incorporated multiple glass walls and aluminum entrances, posing a challenge that required high-performance, energy-efficient products that could transition seamlessly with the desired look. To achieve this, the architectural team utilized YKK AP America’s enerGfacade® product line and glazing contractor Anderson Aluminum to bring the design to reality.
Ultimately, Corna Kokosing Construction Company and M+A Architects selected Anderson Aluminum and YKK AP America for the job. Construction began in May 2012, and several products from YKK AP were used in the design of the buildings. Anderson Aluminum installed three products from the enerGfacade® line on the exterior of the building – MegaTherm® 35/50 XT Advanced Thermal Commercial Swing Doors, YCW 750 XT High Performance Curtain Wall and YES 45 XT High Performance Storefront. The interior also incorporated YKK AP products. Both the 50D Standard Commercial Entrance Door and YES 45 FS Storefront systems were used throughout the buildings.
In addition to the YKK AP products used in the design, the glazing contractor designed and engineered a custom horizontal sunshade system to optimize the functionality of the YKK AP YCW 750 XT Curtain Wall and YES 45 XT High performance Storefront systems. Oldcastle, in Perrysburg, Ohio, supplied and fabricated the high-performance glass, PPG Solarban 70XL, to make the building as energy-efficient as possible.
Completed in December 2013, the owners provided positive feedback from the process. Mays Consulting, a firm hired post-installation to test the building, conducted a thermal imaging review of the envelope. The results were astounding, with Mays Consulting providing extremely positive feedback. The buildings are now pending and under review for LEED certification, with the main corporate headquarters building aiming to achieve LEED Gold certification.






























