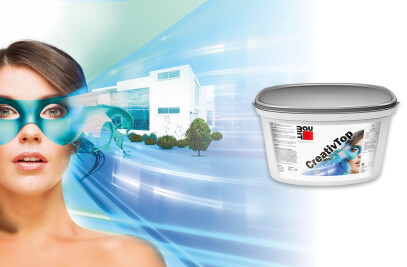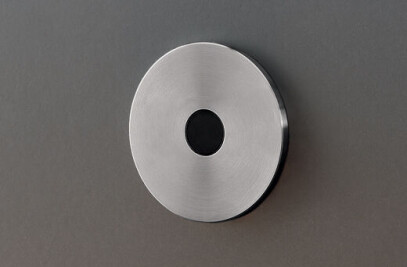A façade that is striking for its materiality stands for 10 meters along the road, while maintaining the language and proportions of the industrial warehouse.
Marco Acerbis completely reconstructs the architectural volume with a prefabricated concrete system, from which it visually and structurally separates the building of the showroom and restaurant. The facade has a silver coating, made by hand, that recalls the idea of aluminum, the material used by the Agnelli family (the client, an Italian manufacturer of aluminum cookware and frames).
The circular motifs of the plaster, combined with portholes of varying diameters, contrast with the broad glass surface of the façade: a sort of full-height tympanum which leads to spaces open to the public.
Despite the volumetric continuity, the shed and the space of the showroom and restaurant are two separate bodies. The first has a prefabricated concrete structure; while the second is made of post-compressed reinforced concrete - a construction technique usually used in large constructions and which, in this case, allows for a greater clear light with only two columns, which support the entire slab of the first floor.
All the systems are integrated on the roof and inside the false ceiling where the skylights are made, allowing the windows on the façade to extend over the entire height of the building. While inside the ceiling slab, no longer horizontal, tilts violently towards the window.
Interiors
The interior shows a "masculine" and minimal aesthetic, with clear chiaroscuro, warmed by a few teak accents. On the left there is the showroom, separated from the atrium by a system of bookcases with wooden shelves that function as a set-up, and by the only two supporting pillars that support the flooring of the restaurant room above. The entire Angelli cookware collection is displayed on exhibitors in folded alveolar aluminum with sinusoidal modules, designed according to a design by Acerbis.
Entering the double volume space, illuminated by ceiling windows, the reception desk with the waxed natural iron desk is in the background, the same material that continues on the parapet of the access staircase to the first floor.
Interestingly, the staircase is positioned in the opposite direction to the entrance, to create a visual pause and emphasize the arrival on the first floor.
The restaurant
From a waiting room with armchairs overlooking the outside, one enters the restaurant room of about 60 covers, introverted and screened by circular and rotating dividers of 3 meters in diameter, made of Venetian plaster on a metal structure and plasterboard. These take up the theme of the portholes on the façade and allow the reorganization of the room.
The 120 cm diameter tables - as well as the console tables in the room and the same dividers - are made to designs by Marco Acerbis. Each has a spotlight for direct and oriented light. Everything is designed or chosen by Acerbis: from linen tablecloths that recall the molletton to some pieces of tableware made together with the ceramist Roberto Domiziani.
The dark colored ceiling is covered with Rockfon panels with sound-absorbing properties. A similar finish was recreated on the wall paneling, while a strip of LEDs at table height detaches it from the rest of the wall, treated with the same light resin as the floor.
The interior design of the room is designed to isolate the customer in a minimalist and hieratic environment, focusing the spotlight on the chef's dishes: a unique touch of color in a deliberately neutral environment.
Material Used :
1. Facade Covering: Baumit
2. Indoor And Outdoor Lamps: Platek
3. Indoor Showroom Lamps: Trilux
4. Waiting Area Furniture: Talenti
5. Ceiling Surfaces And Walls Of The Restaurant Hall: Rockfon Mono Acoustic (Rockfon Company)
6. Elevator: Overlift
7. Floor Tiling: Iris Ceramica
8. Washbasins And Sanitary Fixtures: Flaminia
9. Bathroom Suspension Lamps: Flos
10. Faucets: Presto
11. Bathroom Tap: Cea
12. Professional Kitchen: Great Plants
13. Bathroom Handles: Colombo Design
14. Linear Diffuser With Cooling / Ventilation System Cylinder: Fcr
15. Mechanical Boiler System: Hoval
16. Air Handling Unit Mechanical System: Fast
17. Coders: Lg
18. Floor Heating System: Emmeti







































