Temporary landscape installation which brings the scaffolding system structure with plants, is an additional space created for responding to the scenario of the next 10 years together with the newly developing needs and strengthening the existing courtyard life in a physical way. The vertical garden was created with plants which were repotted into reused wooden pallets and placed on each level of scaffolding easily with forklifts. Custom-made irrigation system designed to adapt to different heights in the garden.
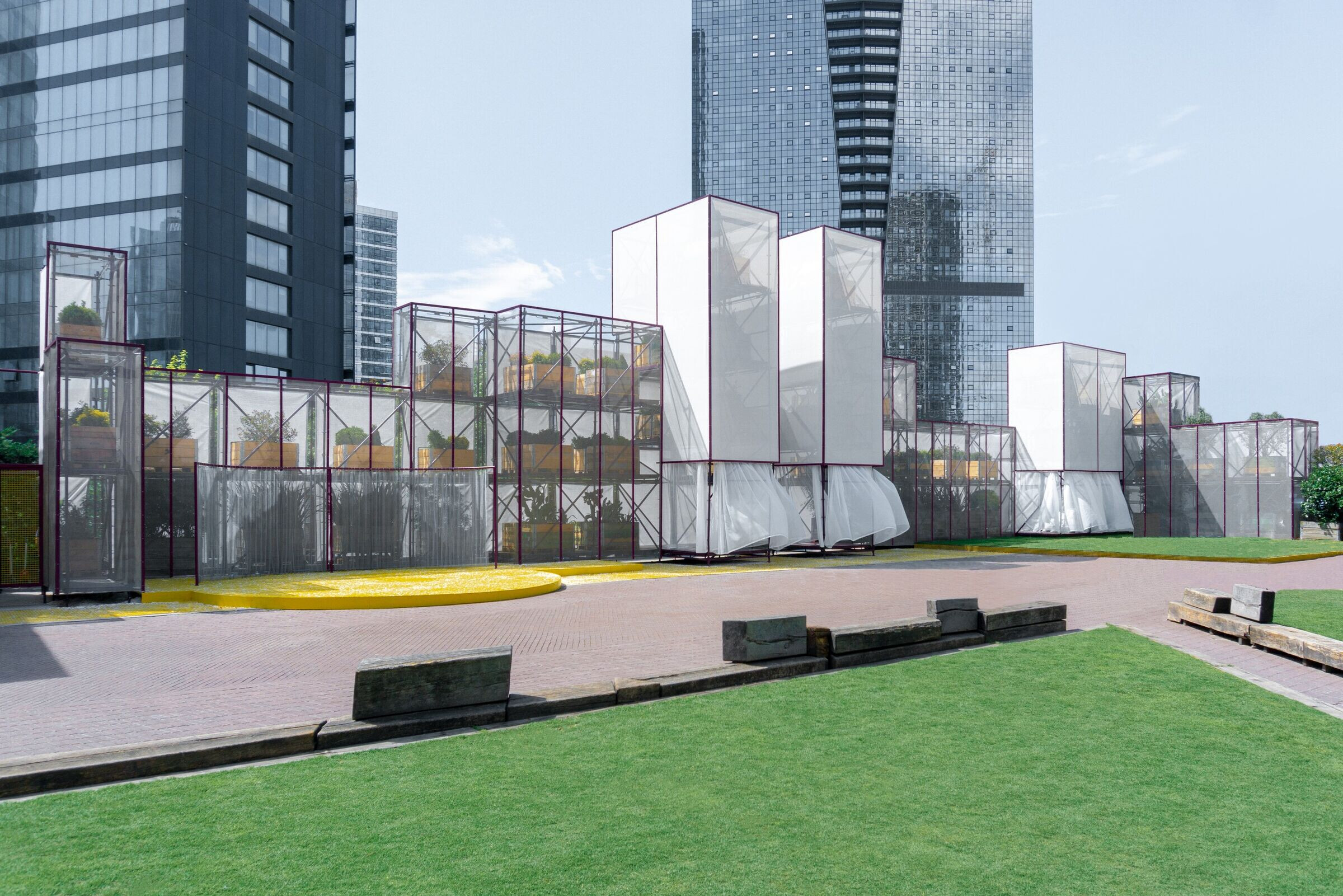
The structure, which is planned as a more peaceful landscape placement during the day, turns into a performance stage in the evening with the lighting fixtures. Various lighting scenarios have been written from a meditative layout to a live stage by addressing the RGB LED fixtures which are placed in each scaffolding section.
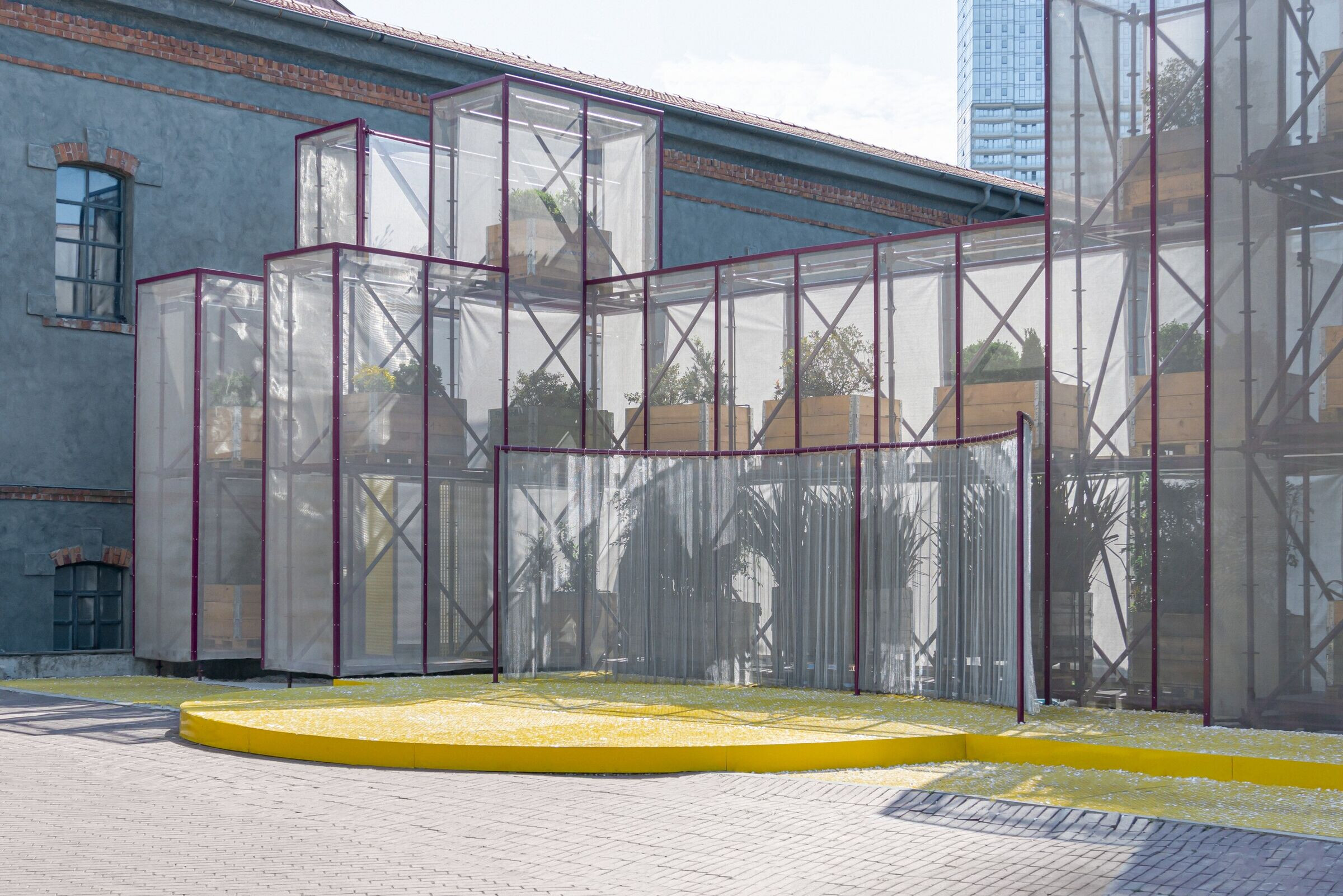
In response to adaptability, a detachable and recyclable scaffolding system, planned as a main structure that minimizes the trace on the territory. The form was emphasized with the selection of upcycling additional materials. Solid fabric which brings the tower form to the fore and steel fabric for bringing transparent sunlights reflections. Plants placed in the facade are selected according to their form and species, with keeping the temporary landscape scenario in mind.
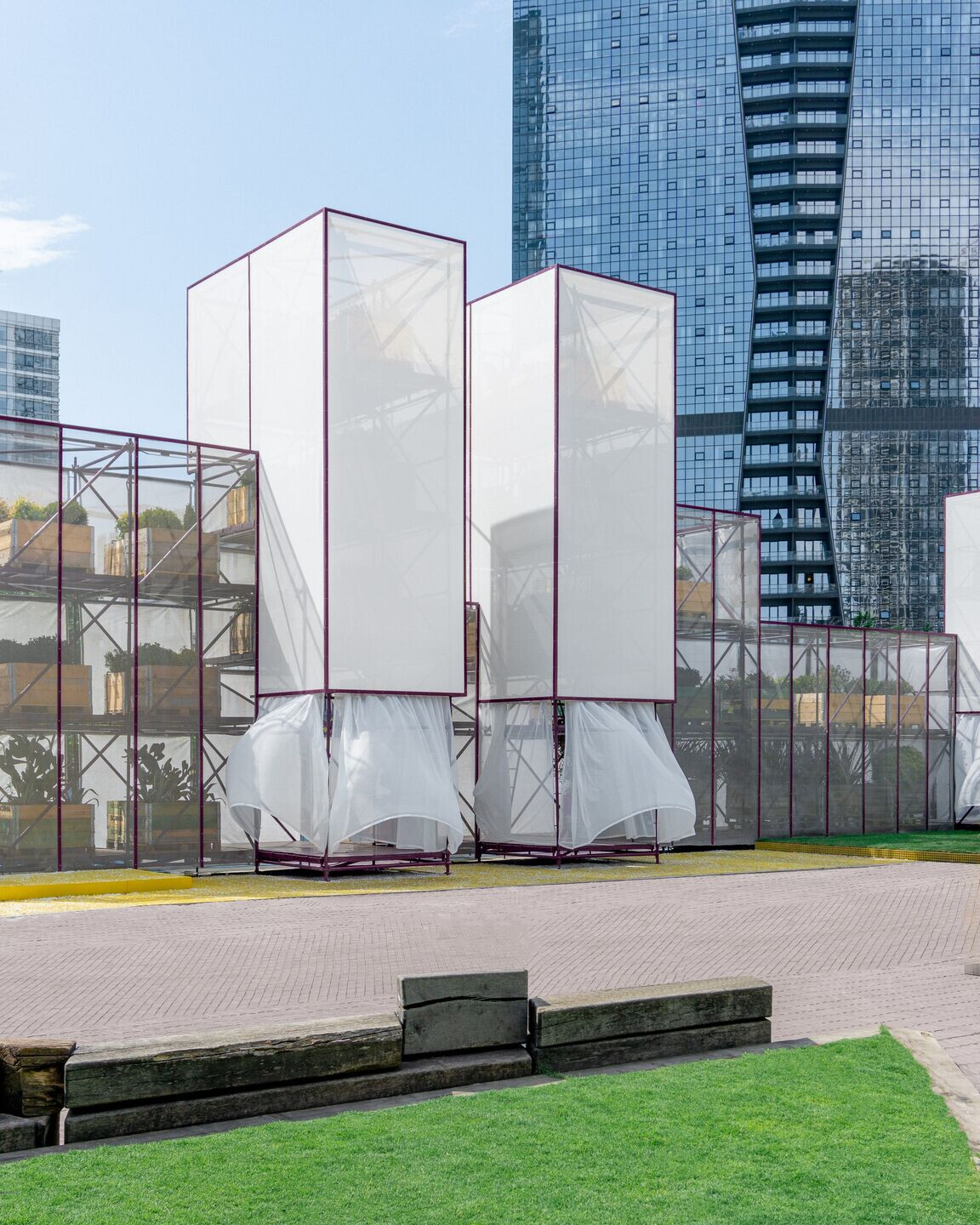
With the new facade created in the project, three different spaces occurred. The performance stage was placed at the end of the mass, in the center of the entire courtyard. Micro spaces were created in the center of the mass with two towers for local and global brands to collaborate on short-term programs. The other end of the mass was functionalized as an F&B point with a permanent (within the temporary process) program. These three spaces were highlighted in the facade section, clearly defining their own volume and making them visible from every point in the courtyard.
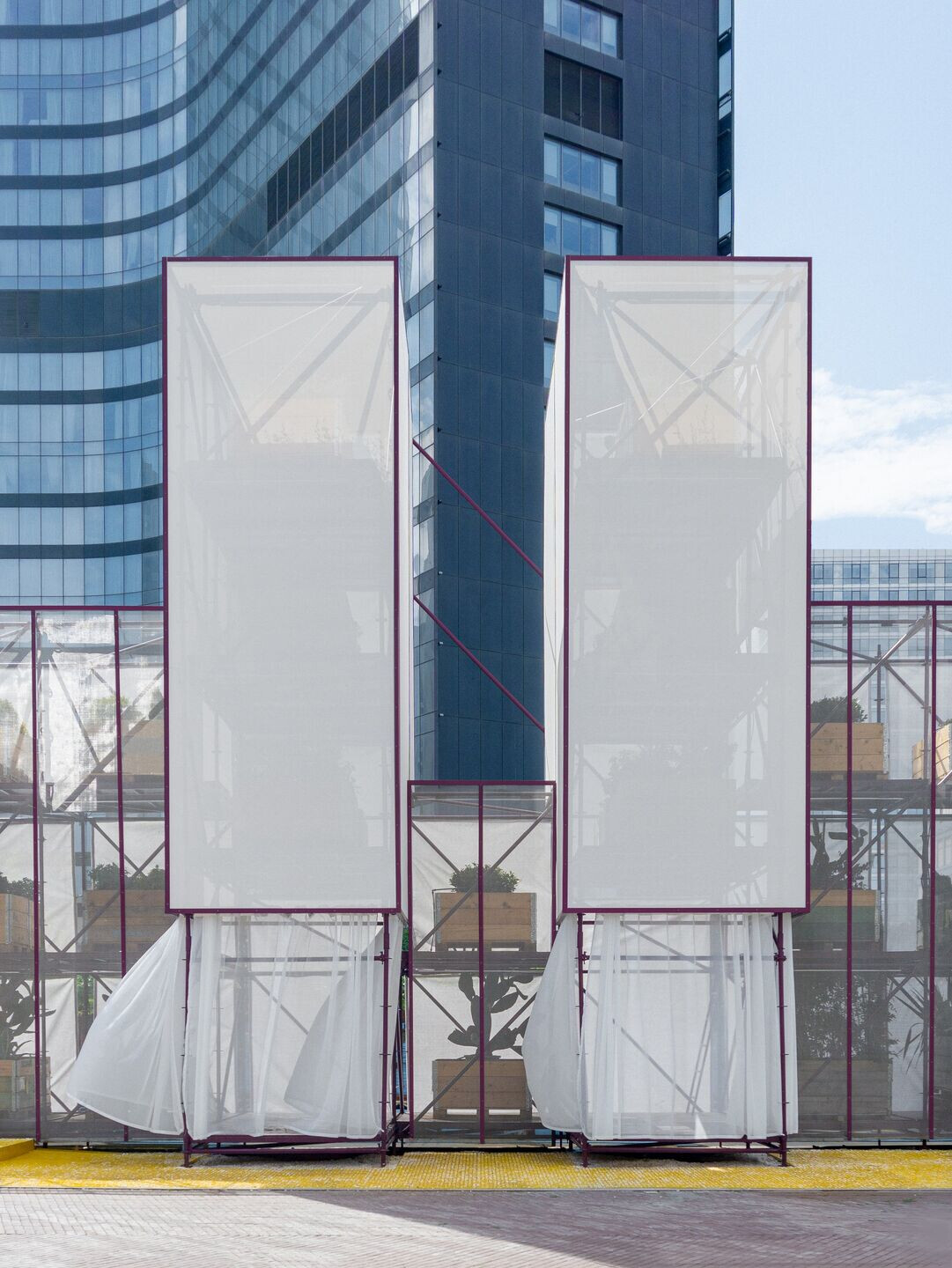
The project required reusing abandoned potential areas and homogeneously distributing the existing regional density to optimize courtyard use. Unfortunately the space cannot stay as the architect initially designed it, also the additions and changes are made without being examined on the architectural plan. Therefore, we wanted to create an additional space that would simplify the existing space, respond to the scenario for the next 10 years with emerging needs, and physically strengthen the courtyard perception.
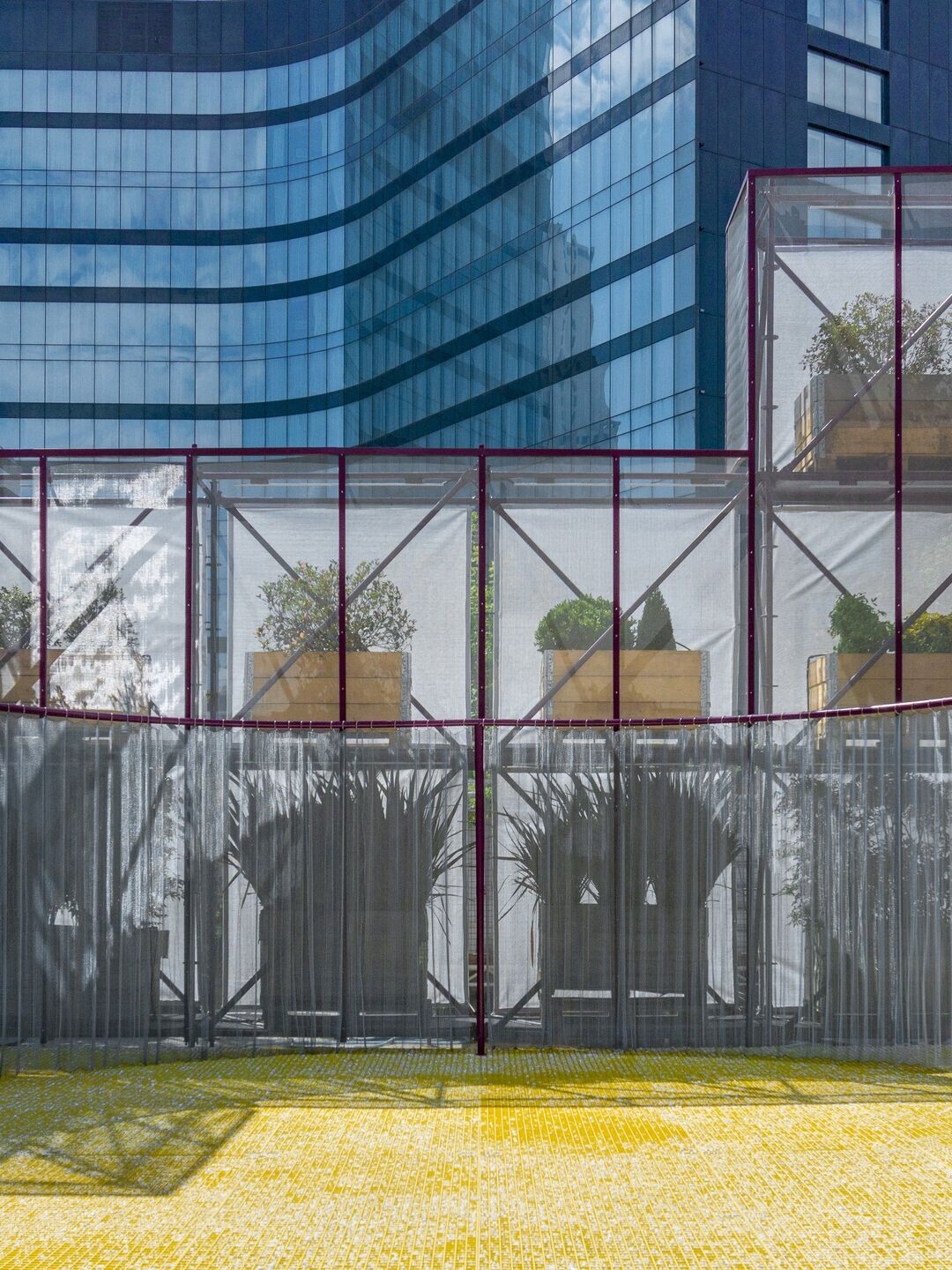
What were the solutions?
With the new facade created in the project, three different spaces occurred. The performance stage was placed at the end of the mass, in the center of the entire courtyard. Micro spaces were created in the center of the mass with two towers for local and global brands to collaborate on short-term programs. The other end of the mass was functionalized as an F&B point with a permanent (within the temporary process) program. These three spaces were highlighted in the facade section, clearly defining their own volume and making them visible from every point in the courtyard.
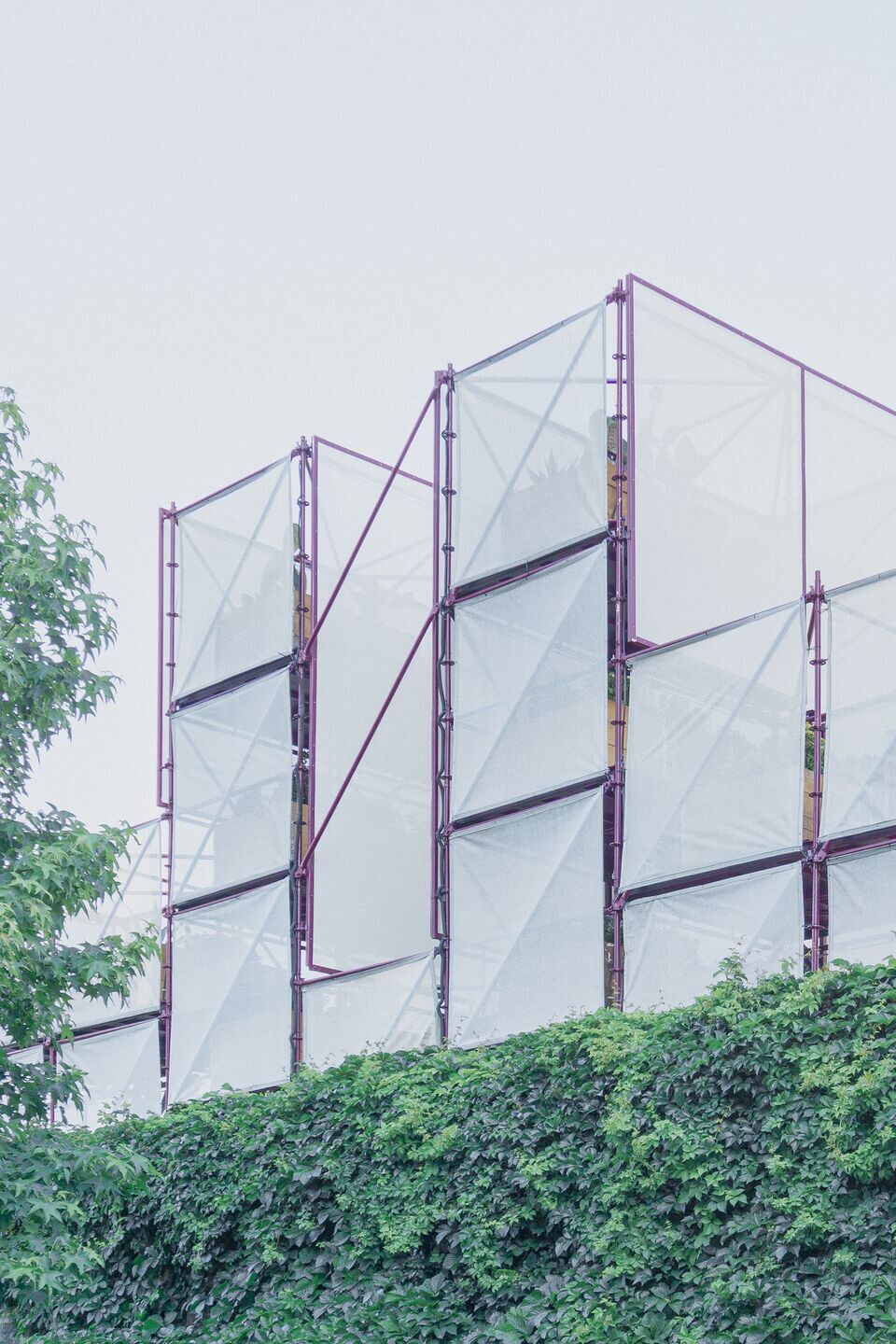
Relationship between material selection and Design System
The scaffolding system and plants were created as the main framework of the entire system, additional orders made according to the meterage to the existing scaff units. The scaff-mass form was emphasized with the selection of upcycling additional materials. Two types of texture identified. Solid fabric which brings the tower form to the fore and steel fabric for bringing transparent sunlights reflections… Plants placed in the facade are selected according to their form and species, with keeping the temporary landscape scenario in mind.
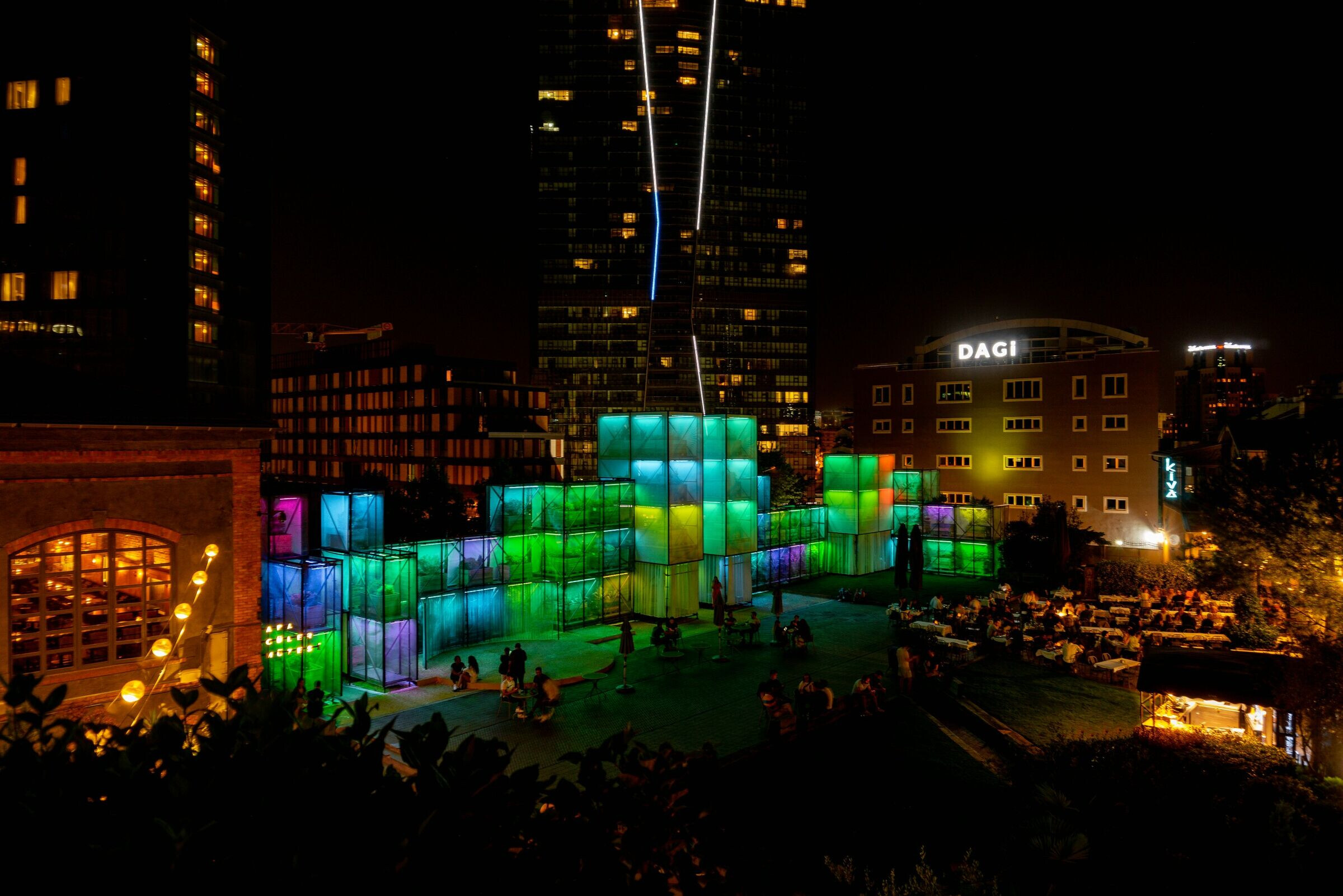
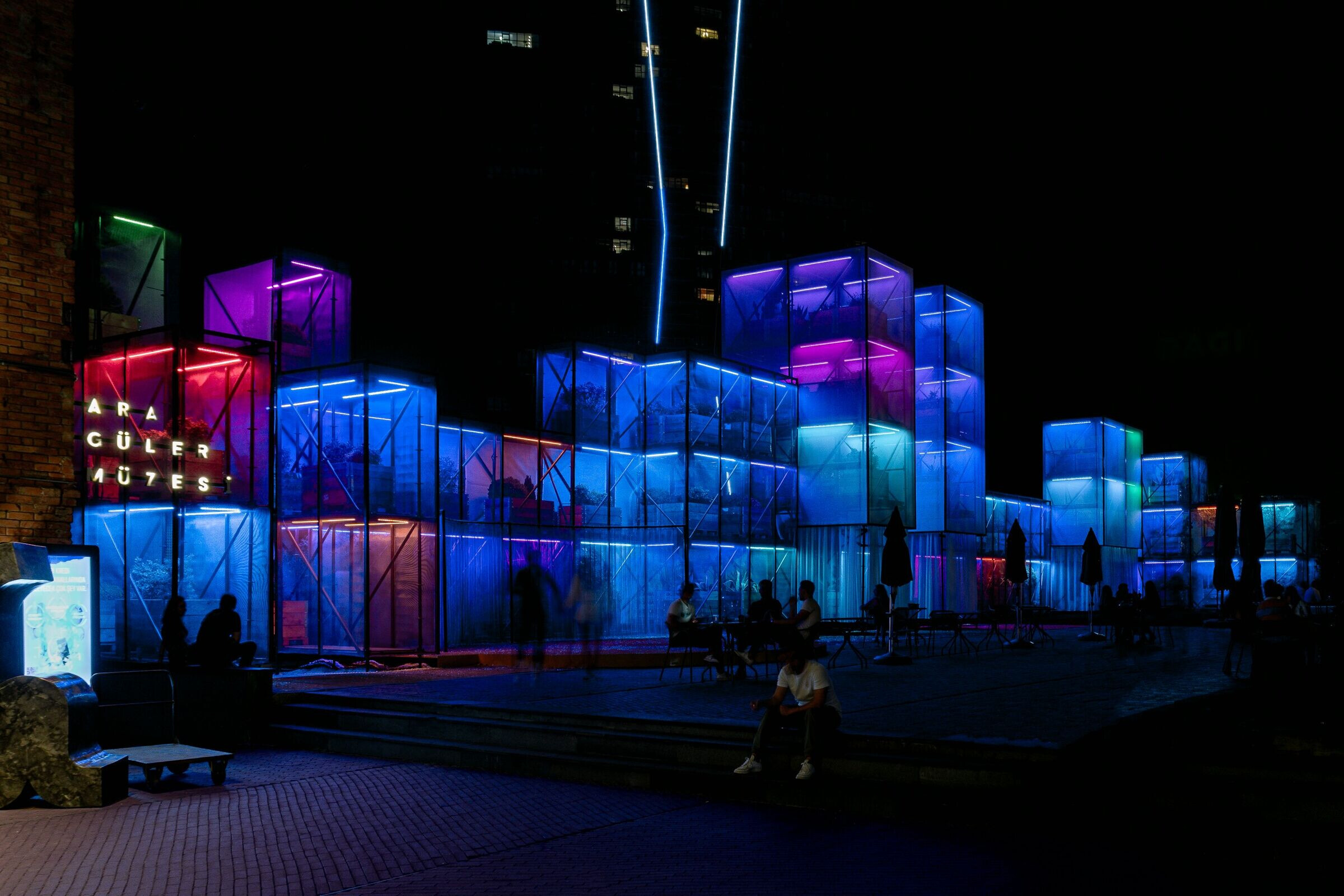
The structure, which is planned as a more peaceful landscape placement during the day, turns into a performance stage in the evening with the lighting fixtures. Various lighting scenarios have been written from a meditative layout to a live stage by addressing the RGB LED fixtures which are placed in each scaffolding section.
















































