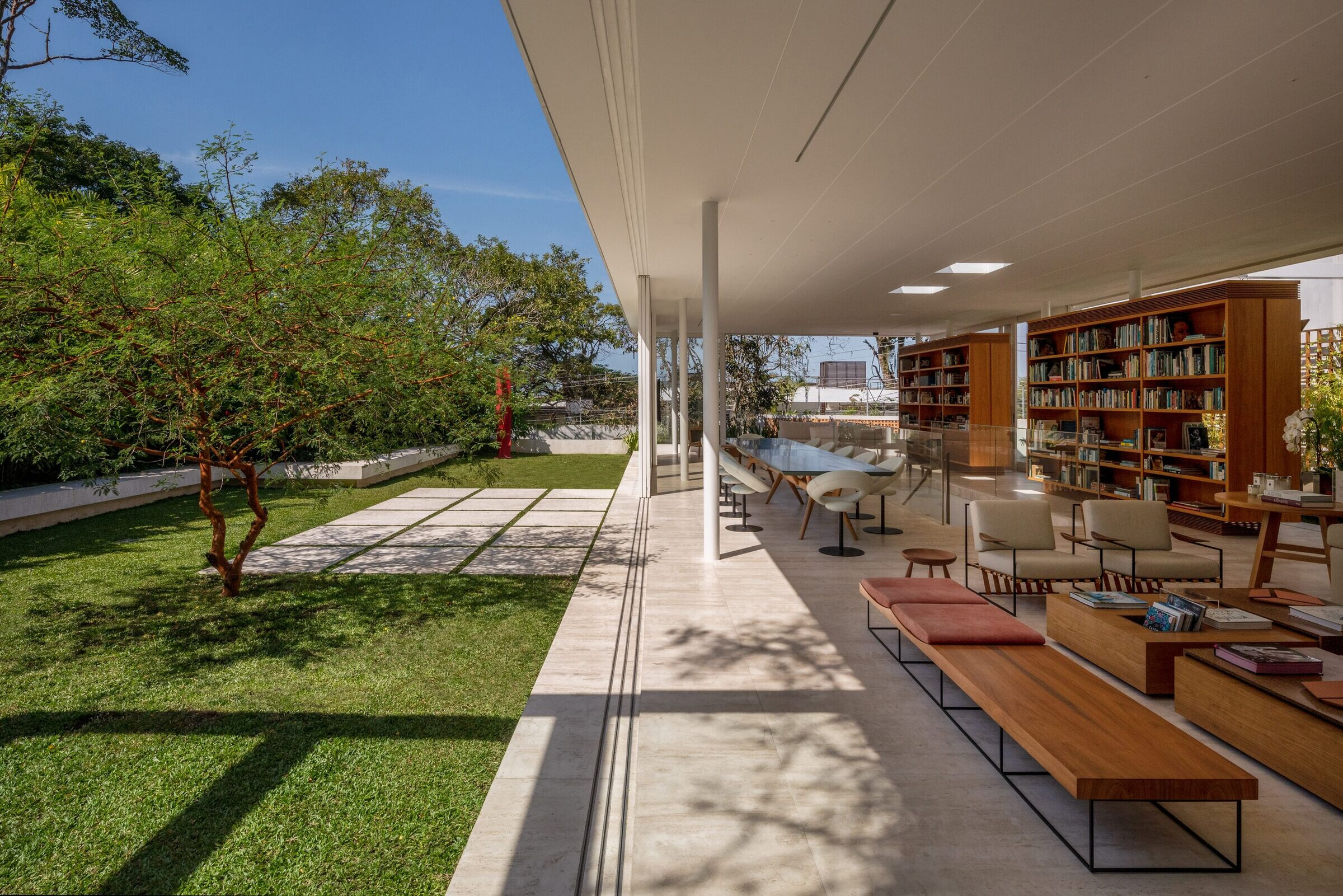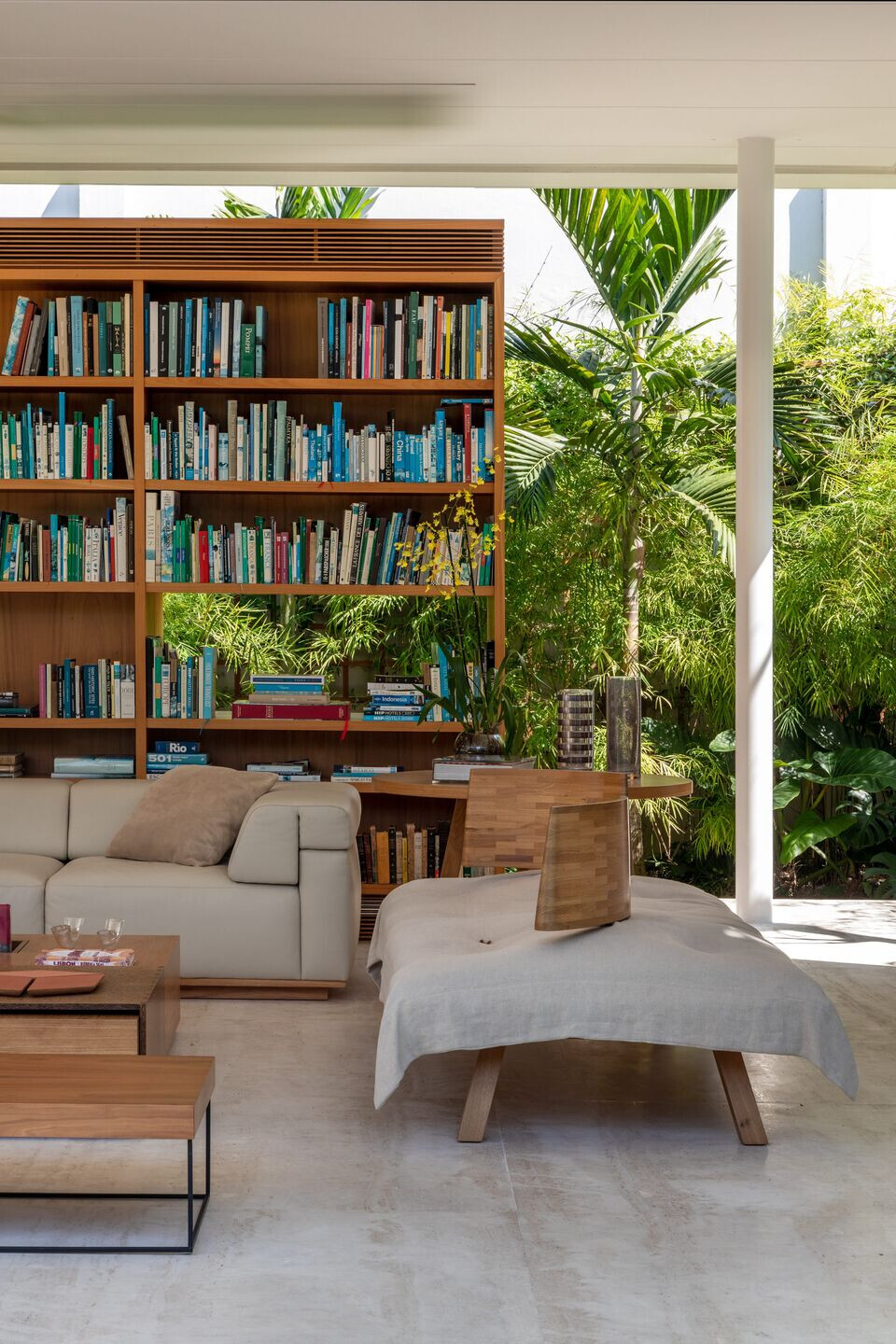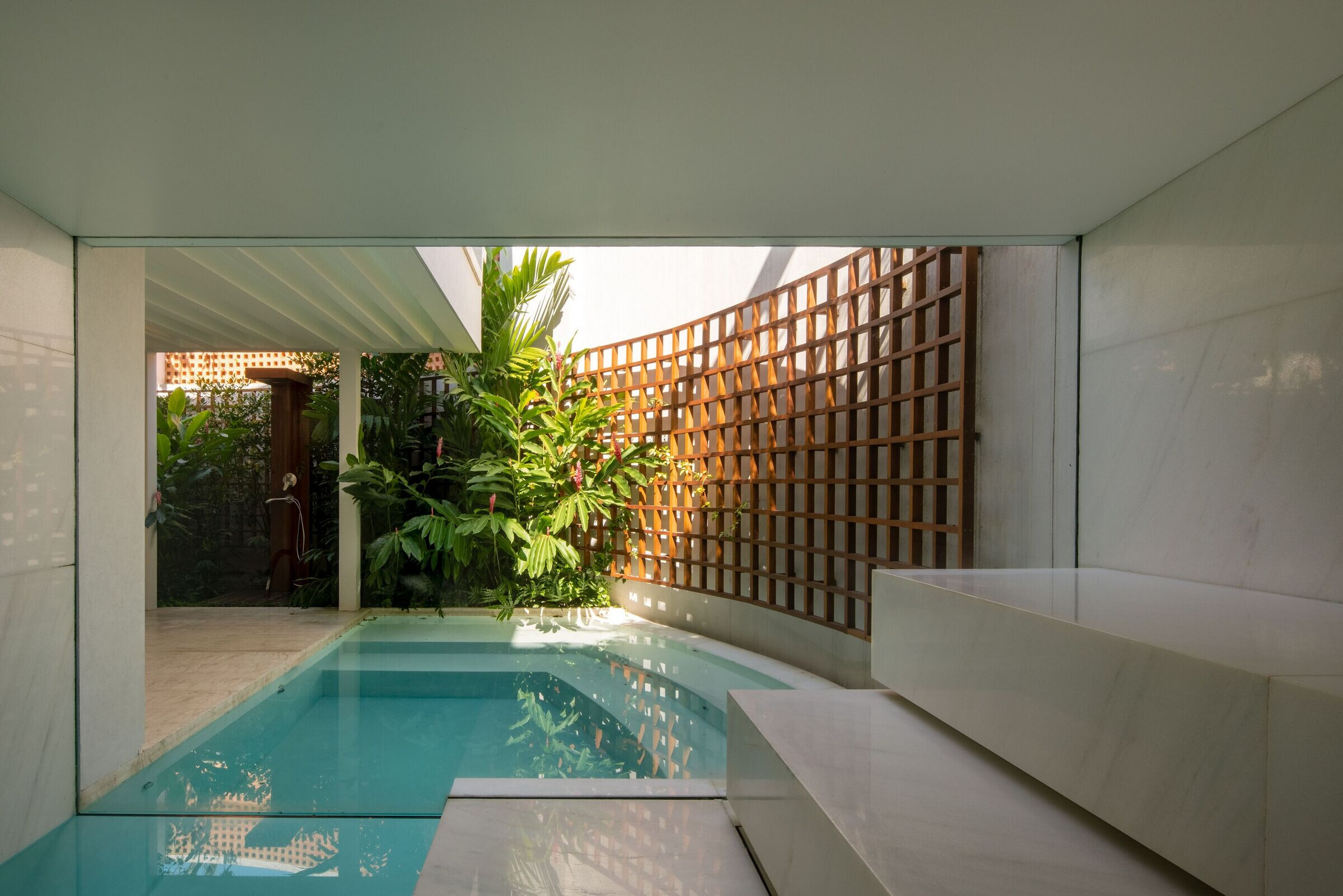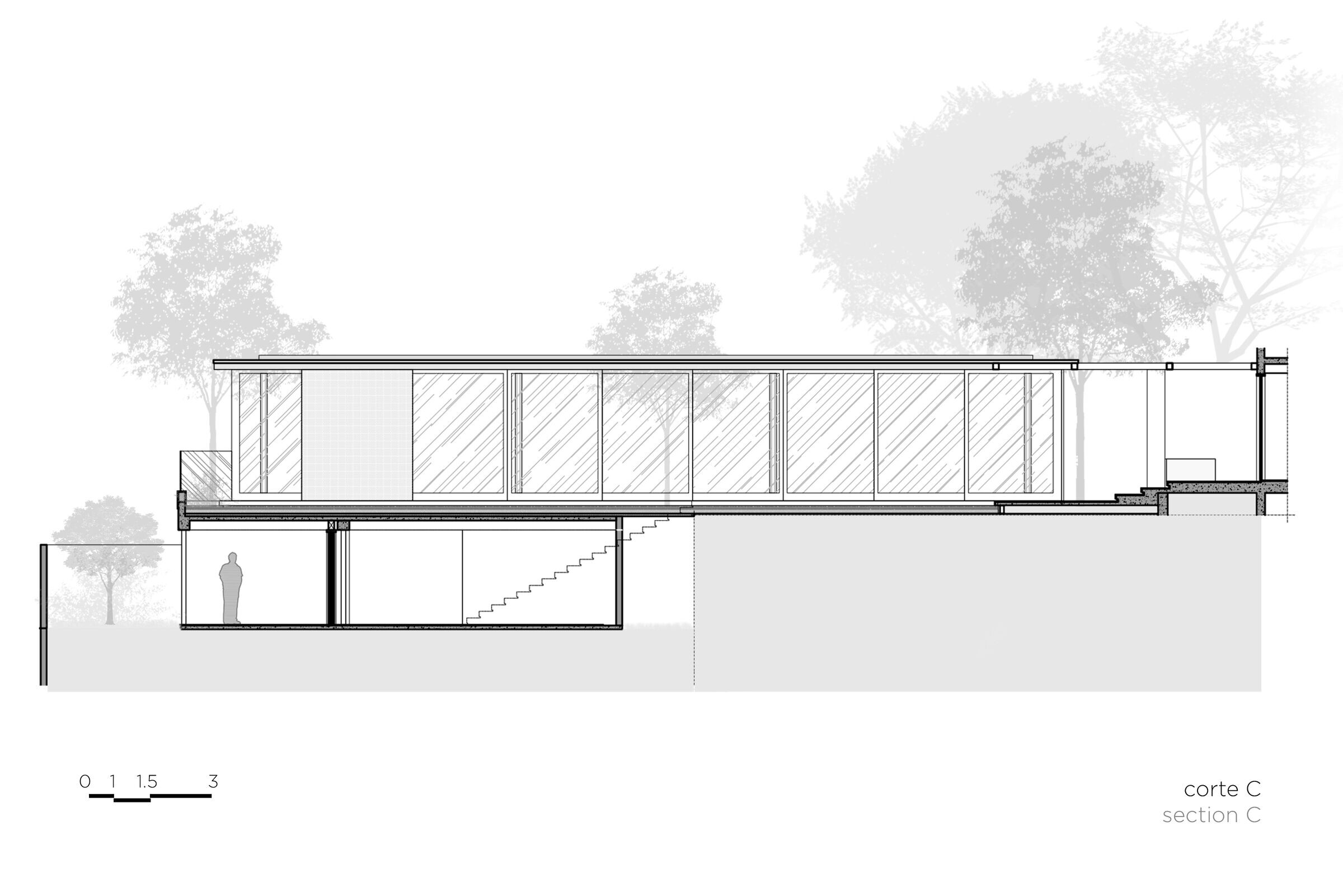The concept of the annex derived from its purpose, to serve as an extension and house a large collection of books. The architecture design emerges through axes of pathways which are determined by the use of its space, in an expressive floating horizontal plane.

The use of a metallic grid structure composed of slender and lighter pieces creates a linear characteristic. The mobility offered by the sliding doors allow for the integration of the architecture with its surroundings, opening space for cross ventilation and natural lighting.

Beauty can be found in the fluidity between interior and exterior. The nature and the environment do not serve strictly as a backdrop, but surrounds the architectural design within. We sought to enhance the openings to the outside, the orientation towards the widest view, it allows for a perceptual appreciation of an iconic vision of Rio de Janeiro.

Presence of wood on the bookshelves seeks to enhance the horizontal planes and reinforce the library as a prominent element. The general use of compositions made by natural and organic materials aimed to inspire a welcoming environment.

The idea undertaken in Book House Annex is one of harmony with nature, culture and energy. Architecture should always pursue and therefore thrive on this relationship.





































