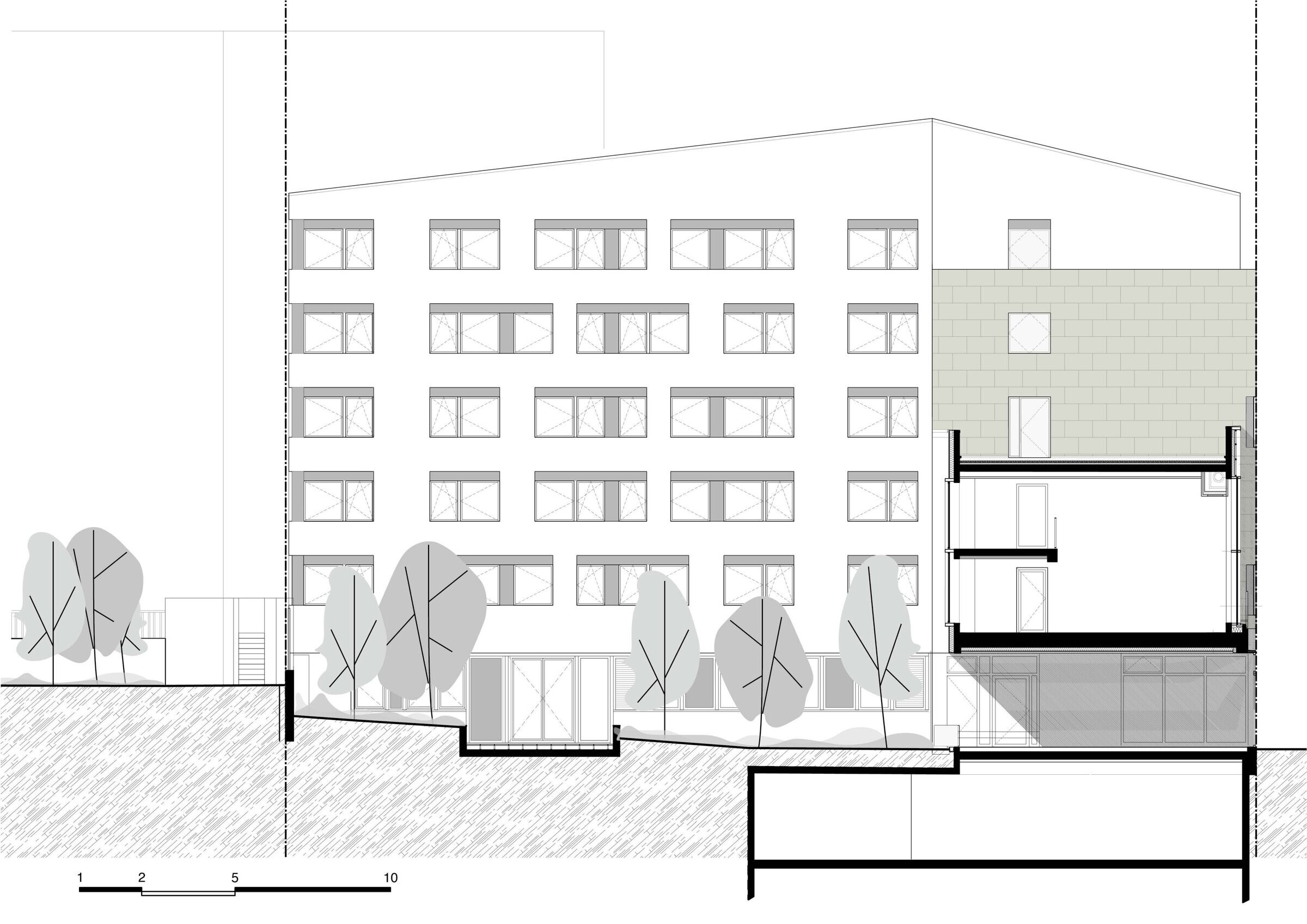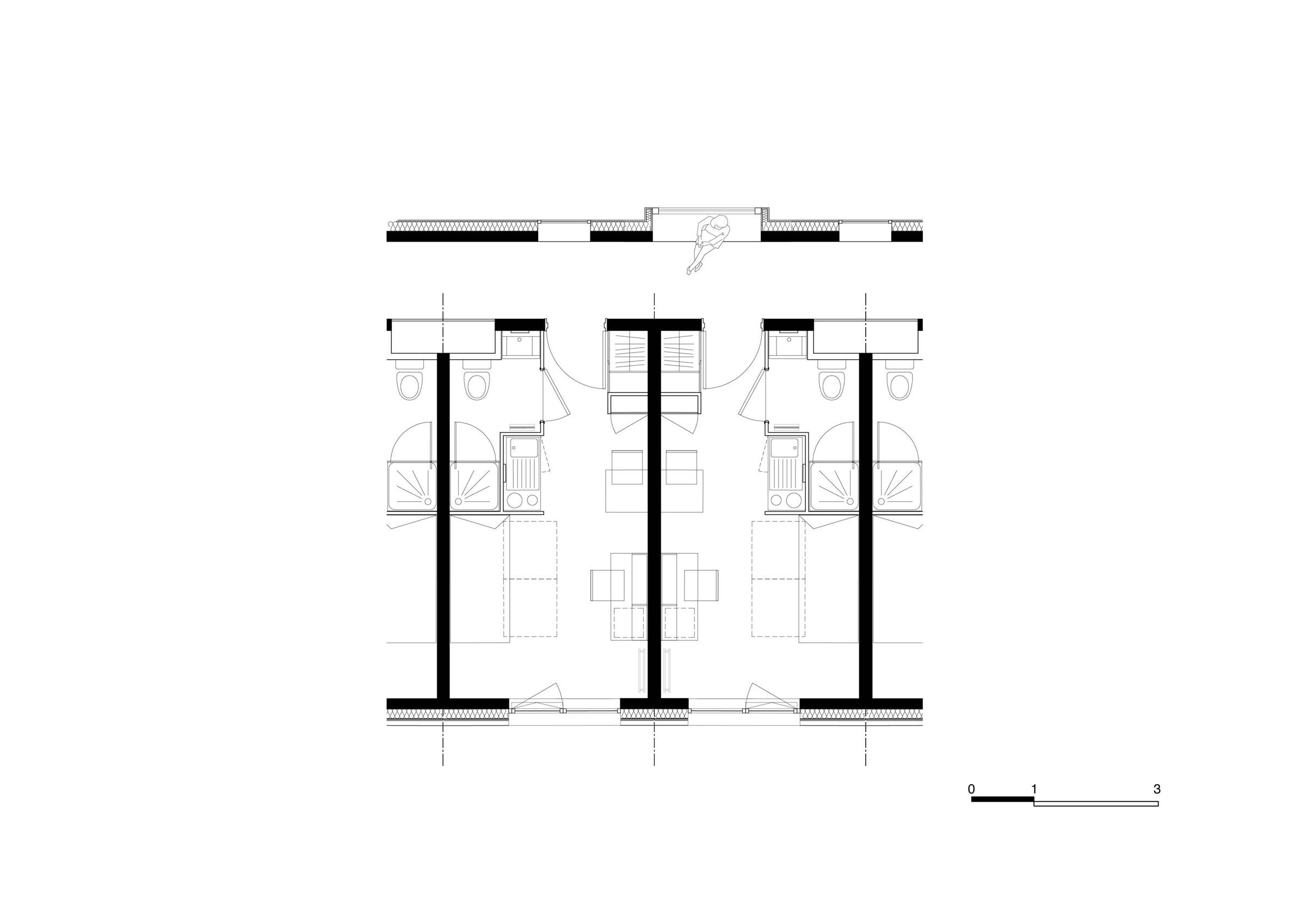The challenges
In a complex urban context, where several eras and several building scales coexist, the building plays a unifying role in the reorganization of the new station hub and in its close relationship with the historic center. It articulates two programs, housing and a student residence, in a coherent functional and formal mastery.
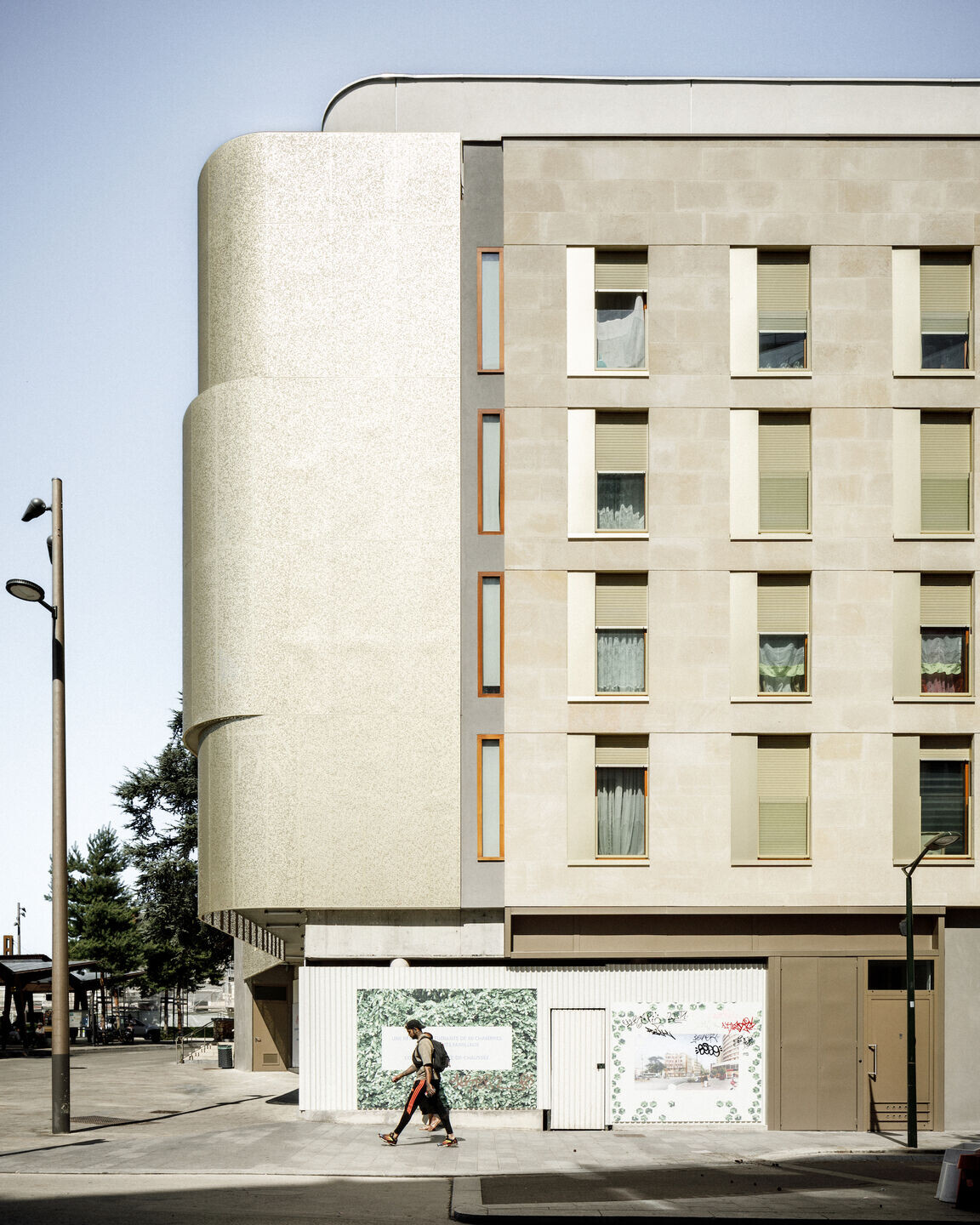
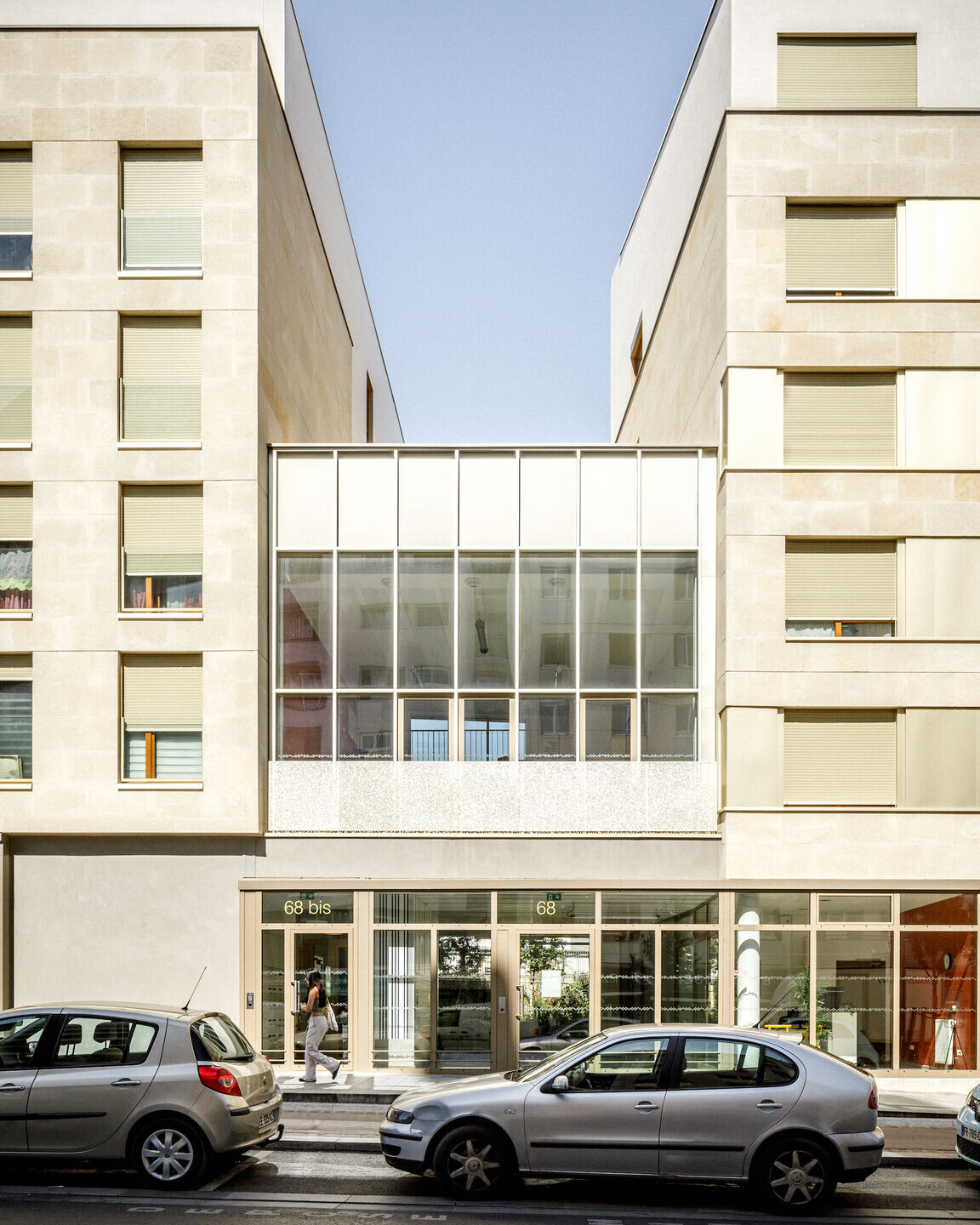
The building
It combines a strong, mysterious and singular presence on the square with a measured, solid and perennial language on Boulevard du Marechal Joffre. The gable is treated as a main facade.Association again, between family and student housing on the same site.Considering that the best cohabitations are chosen rather than undergone, it was a question of bringing together, without mixing or opposing, these generations and lifestyles.The architectural ensemble is composed of two familiarly dissimilar parts, to introduce the formal variety and fragmentation typical of downtown buildings. The facade materials are common to both programs, creating a sense of unity.
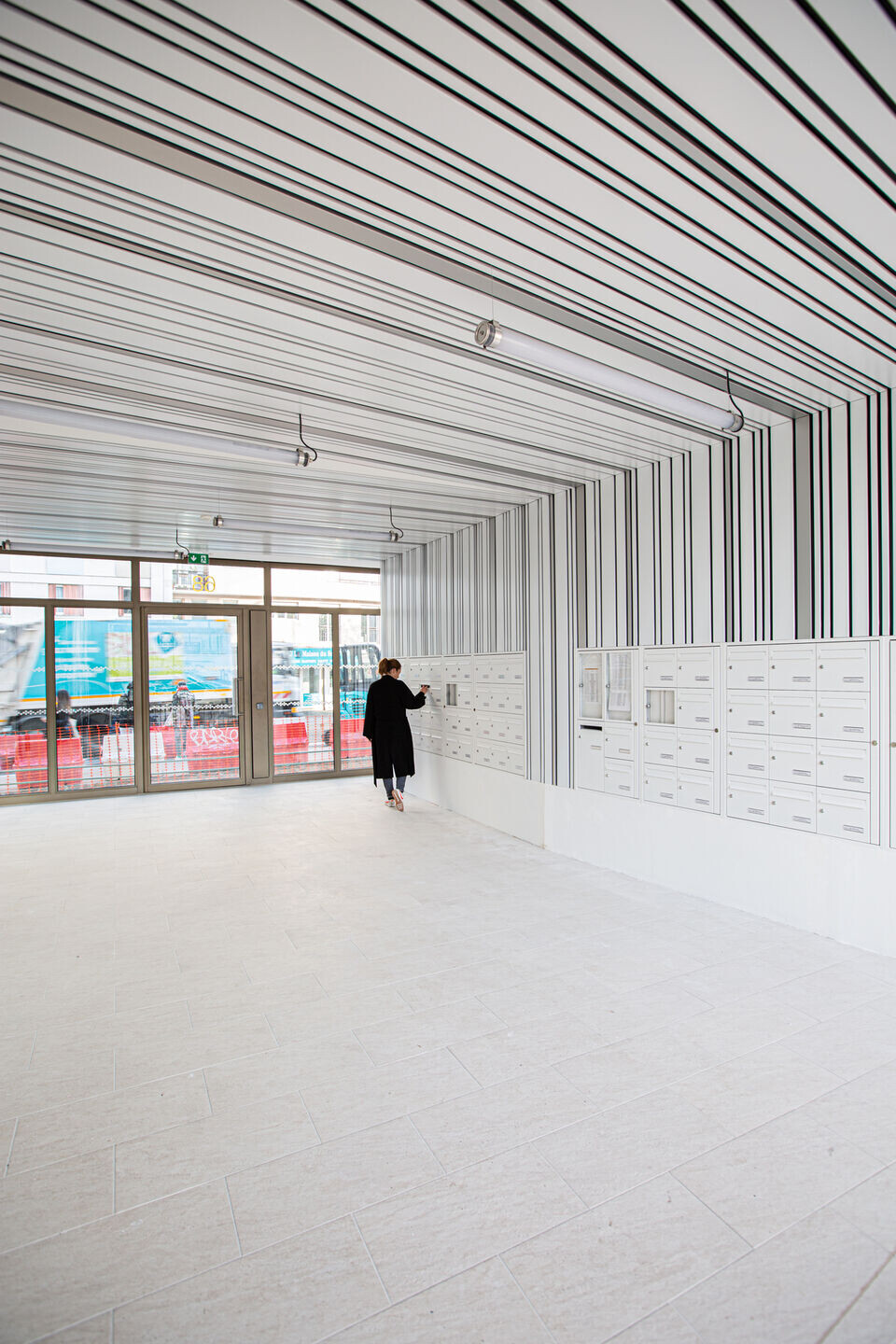
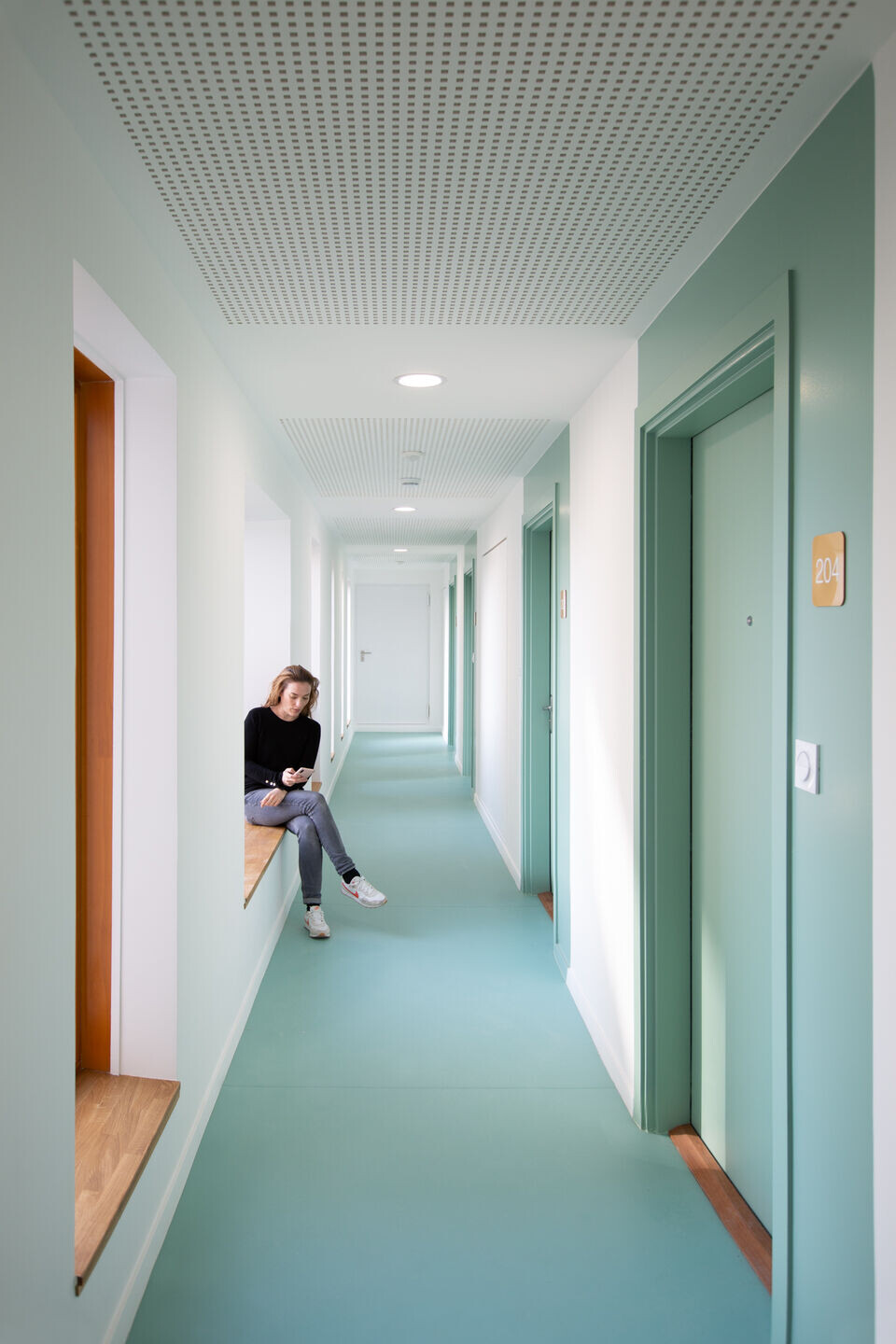
On the square, a golden mesh shelters wide, south-facing private balconies. It contributes to the singular identity of the site through subtle transparencies and lace-like light. On the Boulevard du Maréchal-Joffre, a massive stone wall protects the apartments and student residence from the hustle and bustle of traffic, while a break in the wall, opening onto an open-ground ornamental garden, opens up the square and gives rhythm to the façades on the Boulevard du Maréchal-Joffre, providing sunlight and pleasant views from the street towards the green spaces. It marks the entrance to the Résidence.
The open-ground garden in the heart of the block is designed to be viewed from the upper floors. It is visually beneficial to both families and students, as well as to passers-by in the street.
Ground-floor commercial units seek the best possible exposure and divisibility.
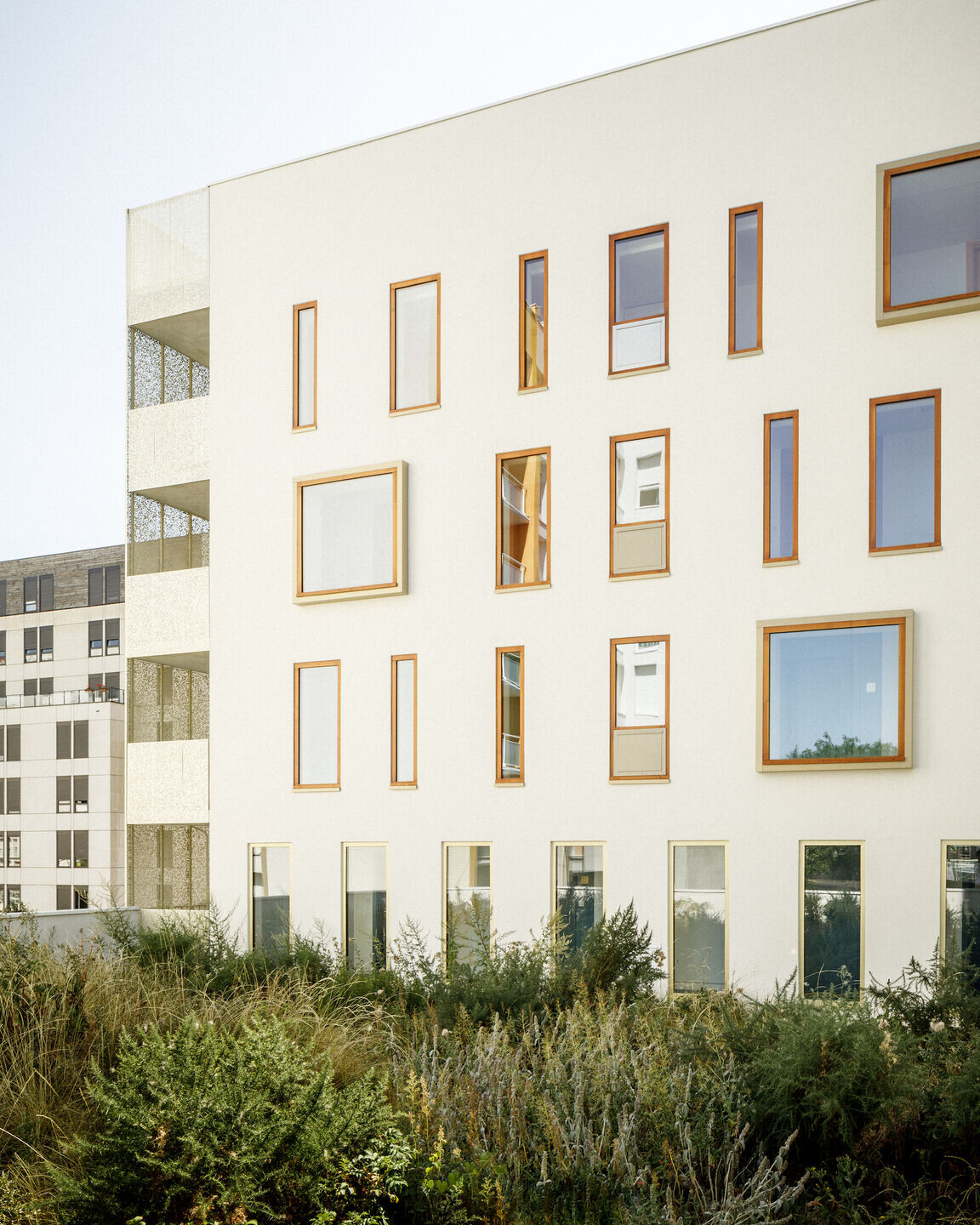
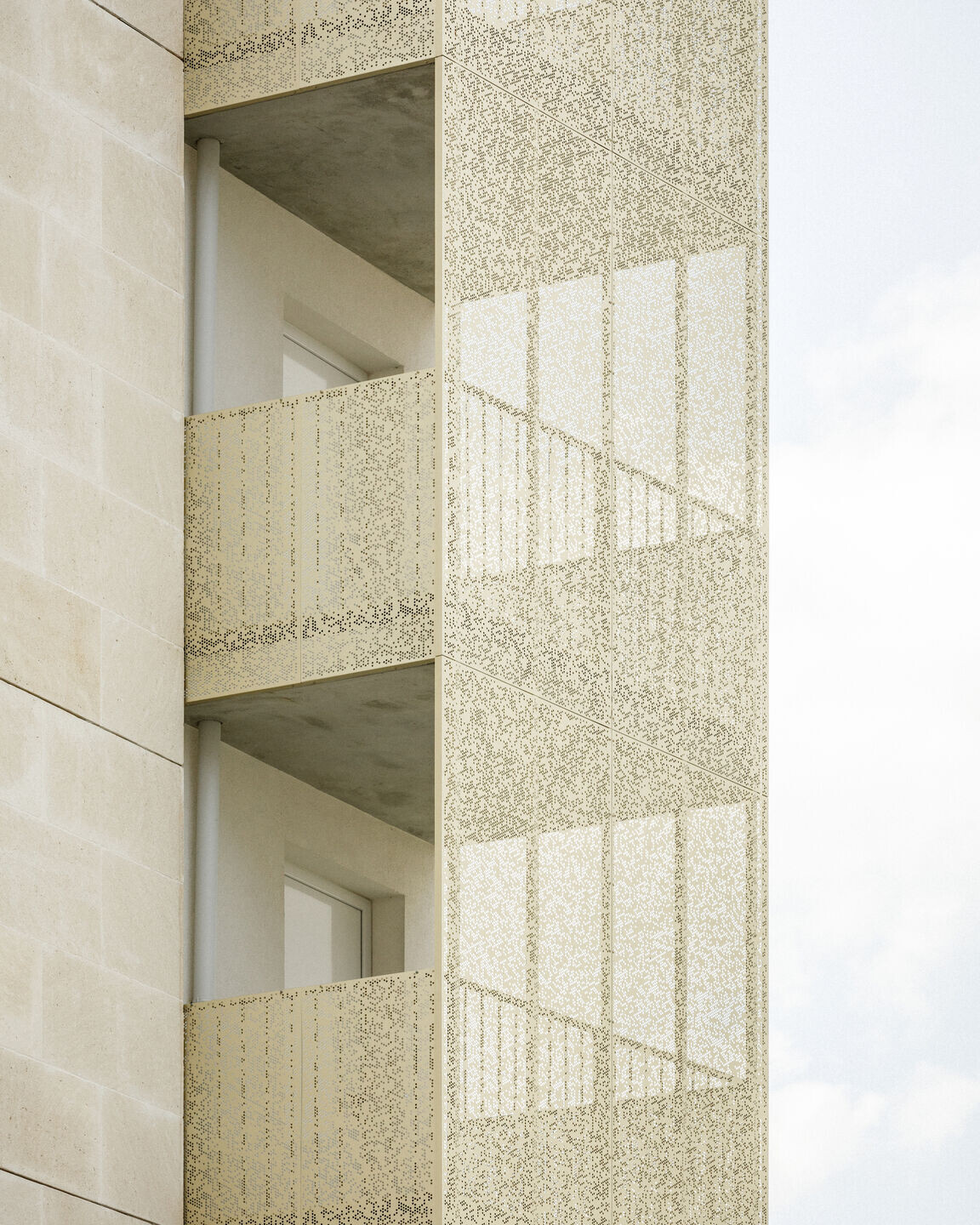
The apartments
The building, whether for families or students, expresses the comfort of living there: large, beautiful windows, generous outdoor spaces, naturally lit common areas and convivial living spaces.
The family apartments all have multiple orientations and their kitchens are closable and naturally lit.Accessible terraces equipped with furniture allow students to live on the rooftops.
The architecture of the project as a whole is a homage to time, reflecting its epoch with simplicity and without ostentation, while at the same time seeking in its contemporary style compositional elements adapted to the inherited city.


Team:
Architects: Margot-Duclot
Project management: SEM Sceaux Bourg-la- Reine Habitat
Mastery assistance of work: D2P CONSULTING
Owner: SCEAUX Bourg-la-Reine Habitat
Habitat Lessor: FAC HABITAT for residence student
Project managers: Lucille Lordereau
Business: Leon Grosse
Big work: Leon Grosse
BET Structure: BERIM
BET Fluids and thermal: BERIM
BET Environment: AGI2D
Acoustic BET: ECKEA
Economist: BERIM
Landscape: ERA Paysagiste
Photographers: © 11:45 a.m. & © Charlotte Bommelaer
