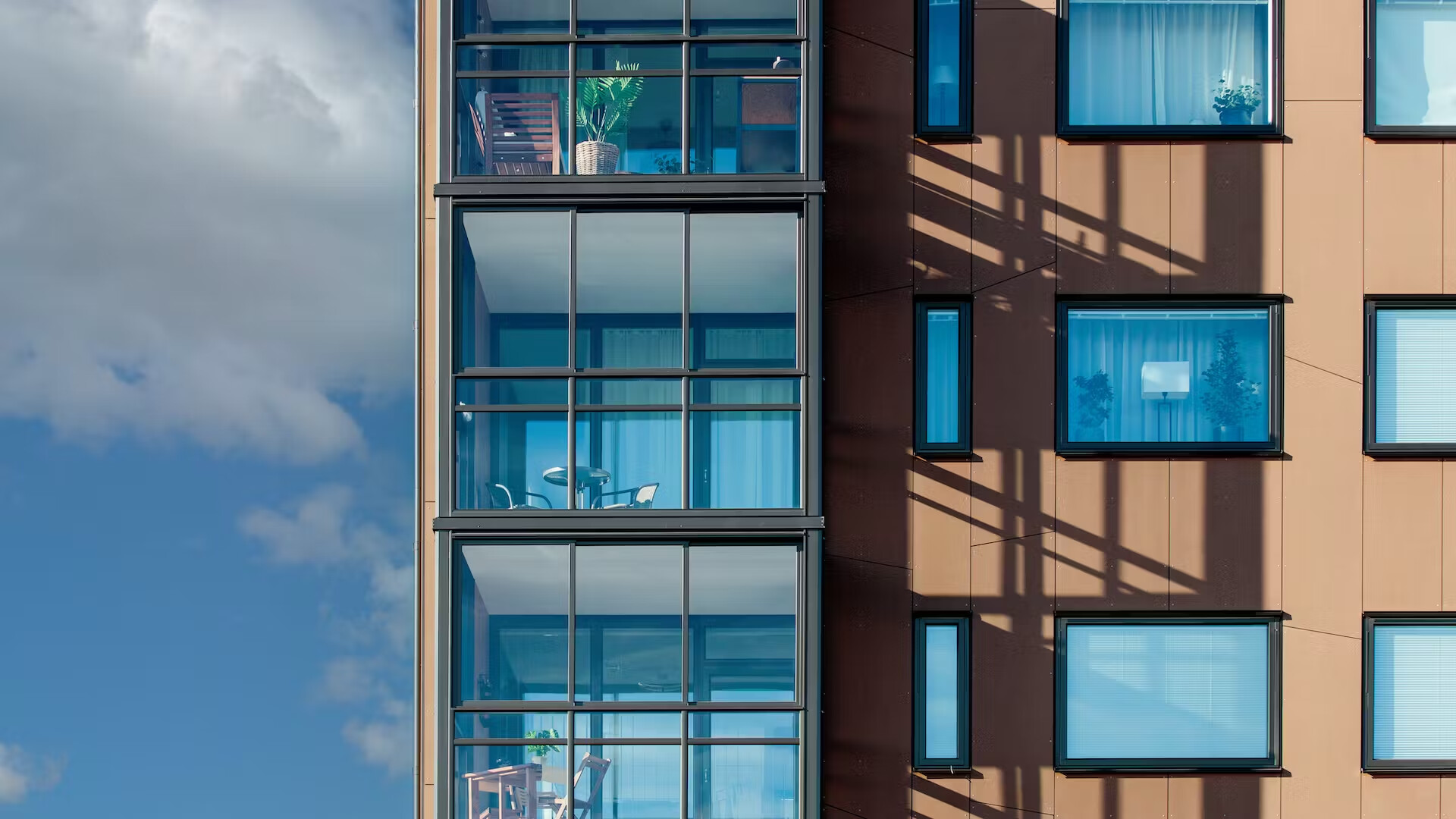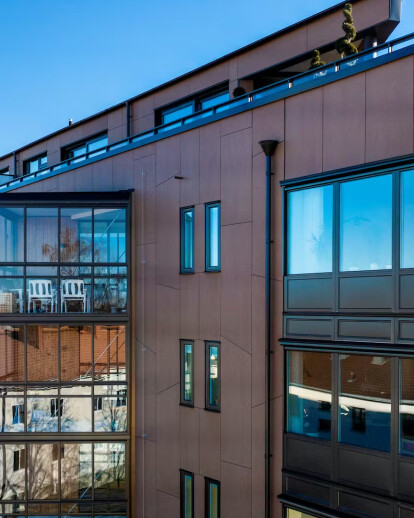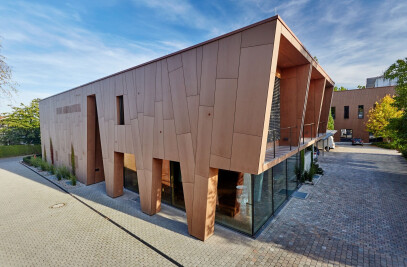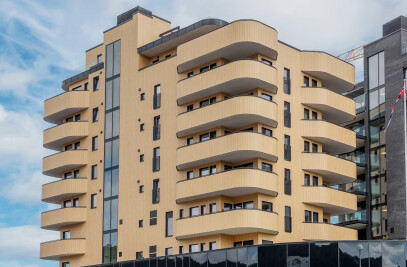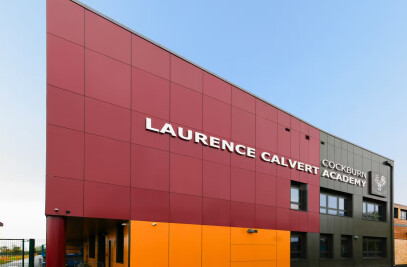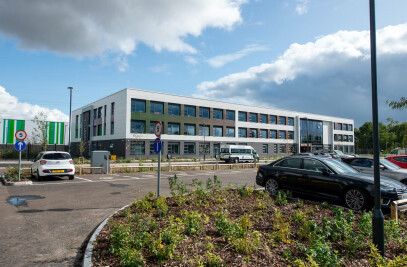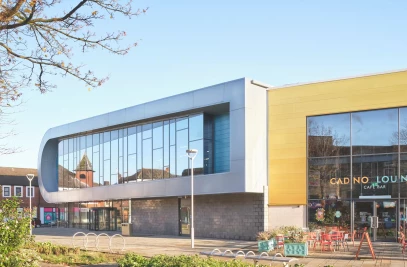*Disclaimer: Due to changes in our assortment, it is possible that the designs shown in this case study are no longer available. Feel free to contact us in case of doubt.
Welcome to Brf. Strykjärnet in Karlstad, a multi-family building with 25 condominiums spread over five floors and a rooftop terrace. The building’s unique name relates to its shape, which reveals a modern house with unique architecture. For the facades, Rockpanel has supplied untreated facade panels with a bronze-colored patina that enhances the shape of the building while meeting requirements for both functionality and aesthetics.

“It is a special location, and the shape has been entirely determined by the shape and dimensions of the plot, so that we could build an optimal number of apartments. When we settled on the shape and reached an agreement with the municipality and the client on the number of floors, we started looking for a facade material that would be repeated on all floors, would be durable and would highlight the shape of the building. That's how we discovered the facade panels from Rockpanel," says Dan Anders Persson, architect at Mondo Arkitekter.
A living facade that changes over time
In the search for the right facade material, Mondo Arkitekter looked at options such as wood panels, metal cassettes, and stainless steel materials. However, they quickly realized that these options were too expensive and difficult to maintain. Ultimately, they found facade panels from Rockpanel that met all the requirements. Dan Anders Persson explains:
“We already knew from the beginning that we neded a cost-effective facade that was beautiful but also easy to maintain. With sheer luck, we found Rockpanel and saw images of their natural panels, Rockpanel Natural. We found them exciting because they don't have a painted or lacquered surface; instead, it is living façade that changes over time. The material itself is unique; it is an untreated surface that patinates beautifully and takes on different shades depending on the weather”.

Dan continues:
“We also didn't want traditional facade materials because the building has a unique location where it stands quite isolated and completely differs from the surrounding houses. There is a lot of nature around the building and diverse architecture. So we decided to create a house with an exciting shape, with unique facades in a bronze-red shade. We also chose to bevel the facade panels to once again highlight the unique shape and angles of the building and make it stand out from the neighboring houses”.
Good collaboration among all parties
PEAB has been the general contractor during the construction, and throughout the process, they have worked closely with both the architects, the clients Karlstadhus and Prepart Projekt, and the facade installer Opejra - who both milled and installed the facade panels. Fredrik Johansson, Project Manager at PEAB Sverige AB, explains:
“In projects like these, the construction processes are always fast-paced, so we worked hard. But it went well, and the facade work progressed as it should, largely thanks to the collaboration with Opejra. They have done the work very well, and we are satisfied with both the result and the collaboration with all parties involved.

He is complemented by Robert Onar, Area Sales Manager at Rockpanel, who concludes:
“Since the panels can be customized on-site and do not require edge sealing, they could be installed directly. The panels are very easy to work with, which we know many installers appreciate. We also hope that the residents of Brf. Strykjärnet are pleased with their new homes, and we look forward to observing the facade's beautiful patina for a long time to come”.
Project Information:
Project: Brf. Strykjärnet
Building Type: Multi-family residential
New Construction/Renovation: New Construction
Application: Facade
Location: Lagmansgatan 19, 654 61 Karlstad, Sweden
Products: Rockpanel Natural
Year: 2023
Architect: Mondo Arkitekter, Karlstad
Contractor: PEAB
Installation: All Fasad
Owner: Brf. Strykjärnet
