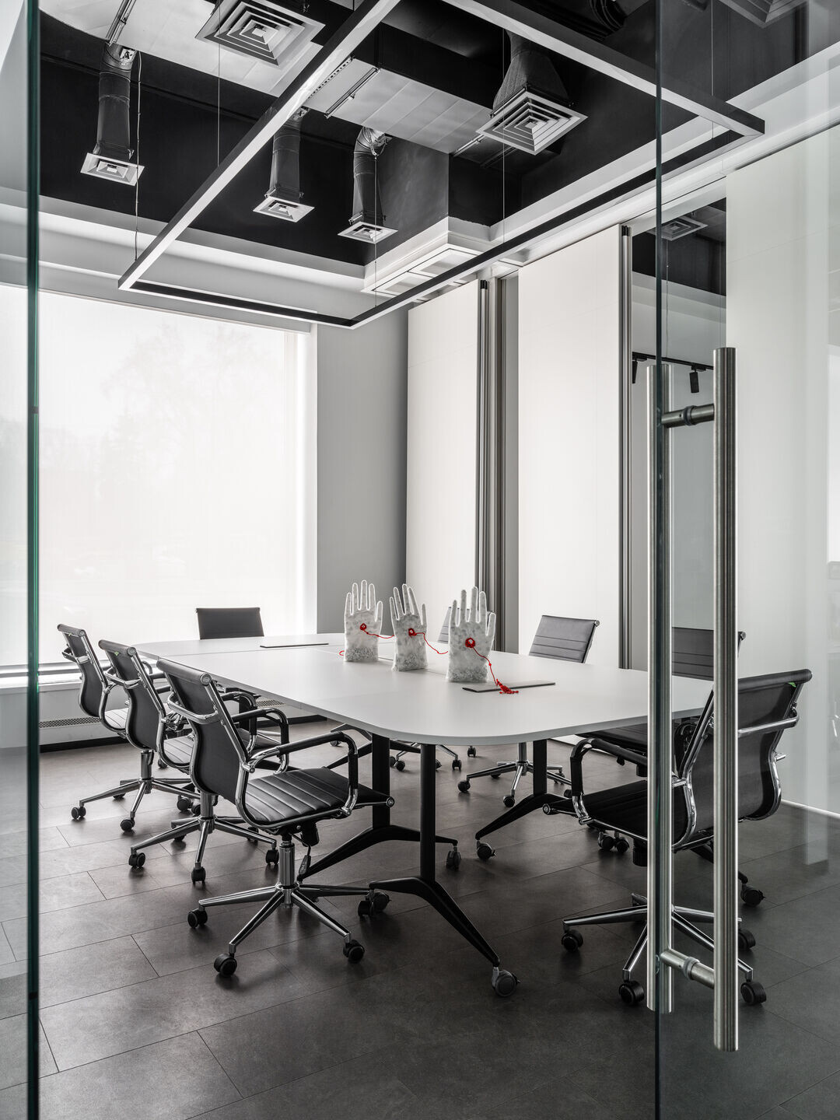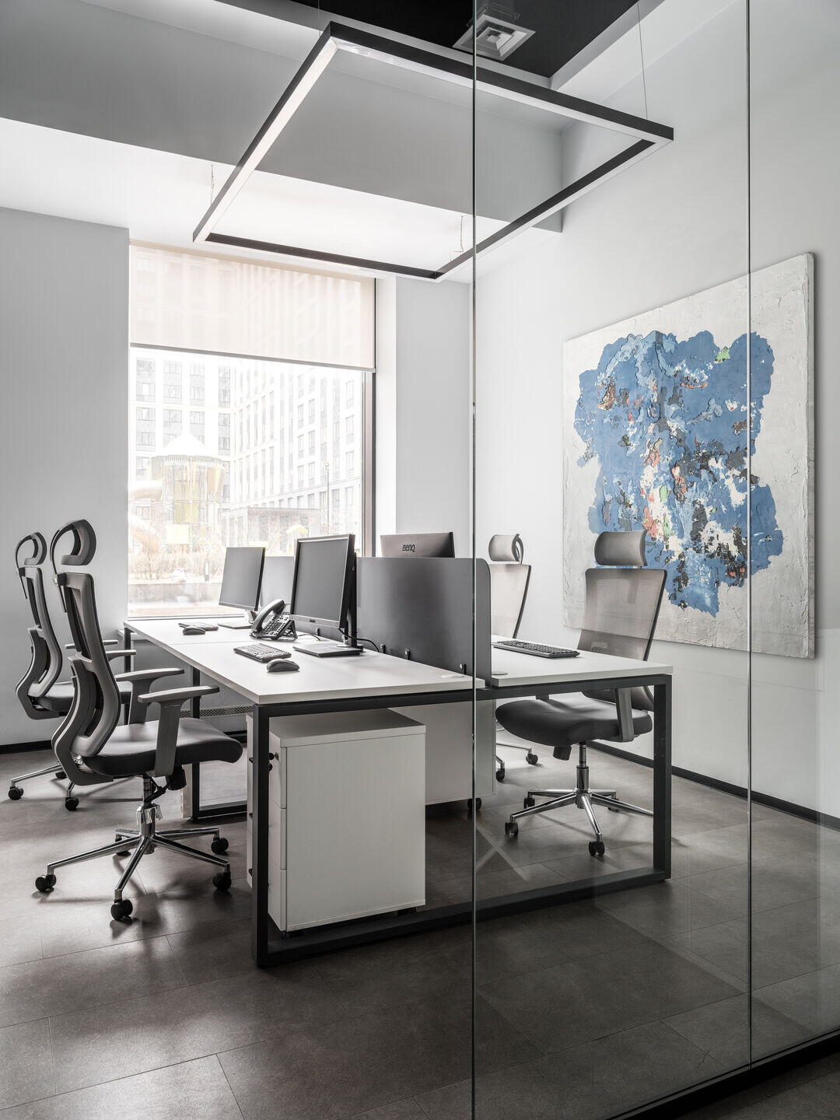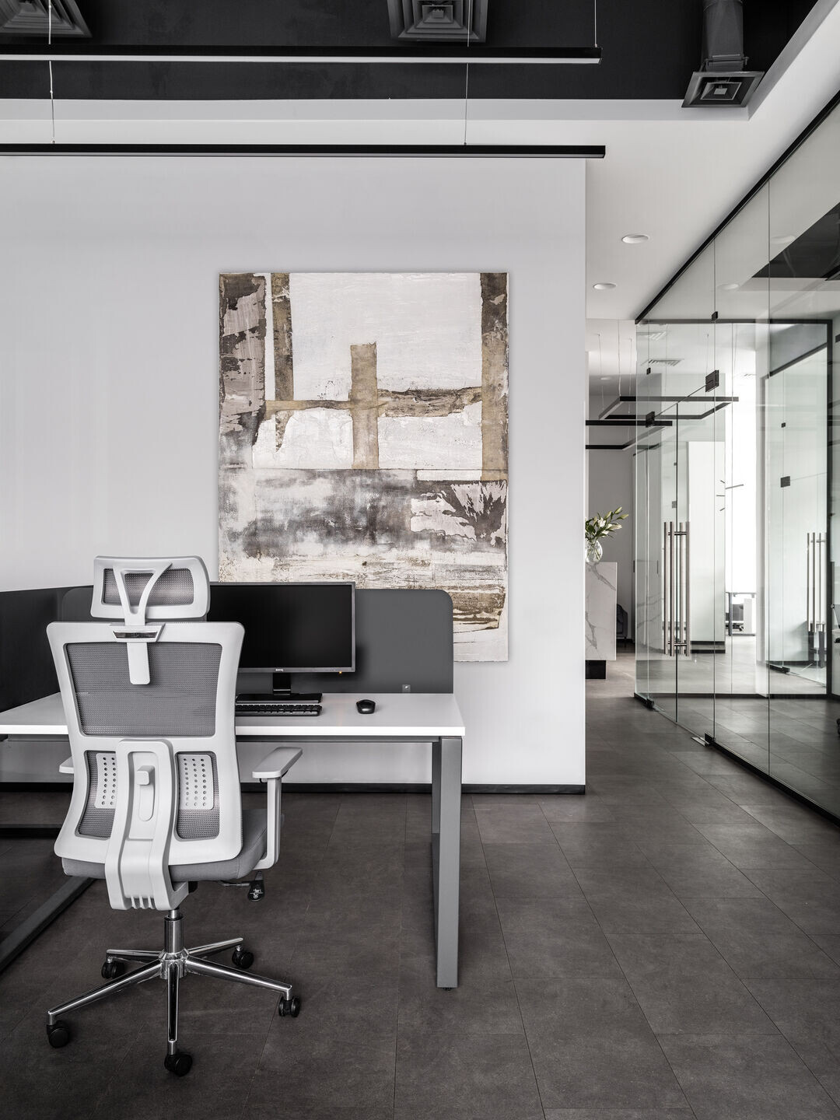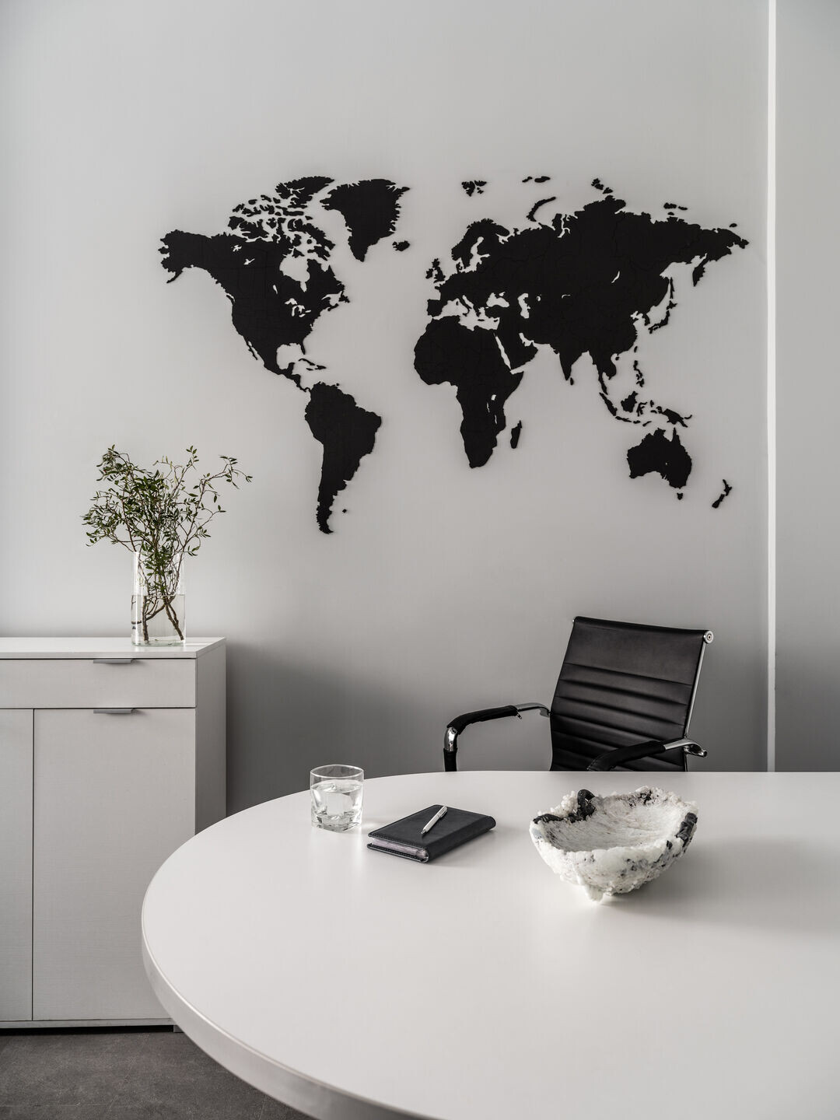Design by Zhanna Sharafutdinova, founder of the Nside Studio
Photo credit Evgeny Kulibaba
Style by Elizaveta Ermolova
Established in 1993, the global enterprise BTL has evolved into one of the world's premier producers of medical and aesthetic equipment, with a presence in over 70 countries. The design project drew substantial inspiration from a dynamic, harmonious, and visionary team. Consequently, the layout boasts a dynamic and multifunctional character, complemented by a monochromatic colour scheme that fosters an environment conducive to peak work performance.

On an area of 350 m2, the clients wanted to maximise the ergonomics of the workplaces for active communication between employees and management. They also wanted to redesign the former retail space and turn it into a full-fledged office and service department. All the tasks set and the technical properties of the object prompted the interior designer Zhanna Sharafutdinova to design a transformer office.

After the establishment of the new plan, the following rooms appeared here: sales departments 2 and 3, a service department, where communication with customers on warranty issues takes place, a service workshop, where repairs and maintenance are carried out, and additionally a sales and marketing department with its own meeting room. There is also a showroom and a large meeting room, combined into a hall for regional conferences, and a therapy room - a room for equipment demonstrations. The former canteen has been transformed into a meeting room with a mobile partition between it and the kitchen, and there is a waiting area with a through passage, a seating area, a TV, a cloakroom and a corner alcove for a library. The administration block was placed in the passageway area at the request of the company director: he says that this way he stays in the picture, which helps to maintain a high level of work quality.

The starting point for the concept was the client's request for a black-and-white interior. The palette was based on the company's logo. The strict but modern minimalist style with cold lighting was intended to focus the team's attention on working with numbers and create a feeling of hospital-like sterility, as the devices sold by the company are designed for clinics and aesthetic medicine centres.

The decor items were chosen to match the colour scheme. Anatomical posters served as inspiration for the temporary exposition of a series of paintings "Archaeology of Disease" by the talented artist Kirill Basalaev.
The company's management appreciated the idea: the office continued to use works by contemporary artists for short-term exhibitions. The room with walls in neutral light grey shades and constant access to daylight was ideal for this. A sculpture by Natalia Grezina was placed on the table in the meeting room as a kind of symbol of unity, connection and co-operation.

The walls and ceiling were painted in basic shades, and GPB constructions separated the visually chaotic "pattern" of ventilation from the restrained minimalism of the office. For floor finishing Zhanna chose vinyl tiles Fine Floor El Nido. The zoning was solved with the help of glass frameless partitions and flush-mounted doors.

Transformable office desks, designed according to the designer's sketches, can be combined into a large table in the meeting room. This solution is due to the fact that this space had to constantly change depending on the tasks: negotiations, training, workshop sessions, and conferences.
The layout of the furniture changed in line with the space. Everything in the project aims to follow a single condition — a transformable environment and maximum usefulness in a compact space. The profile pendant lights, glass frameless partitions and other pieces of furniture were also customised.

"One of the primary challenges I faced was maximizing the functionality within a relatively compact space while maintaining a sense of logic and convenience. The meeting/showroom, for instance, was a personal favourite due to its adaptable design that caters to various needs. Leveraging the abundant natural light and soaring ceilings, we've successfully forged a unique synergy between medicine and art, making the most of this space," shares interior designer Zhanna Sharafutdinova.































