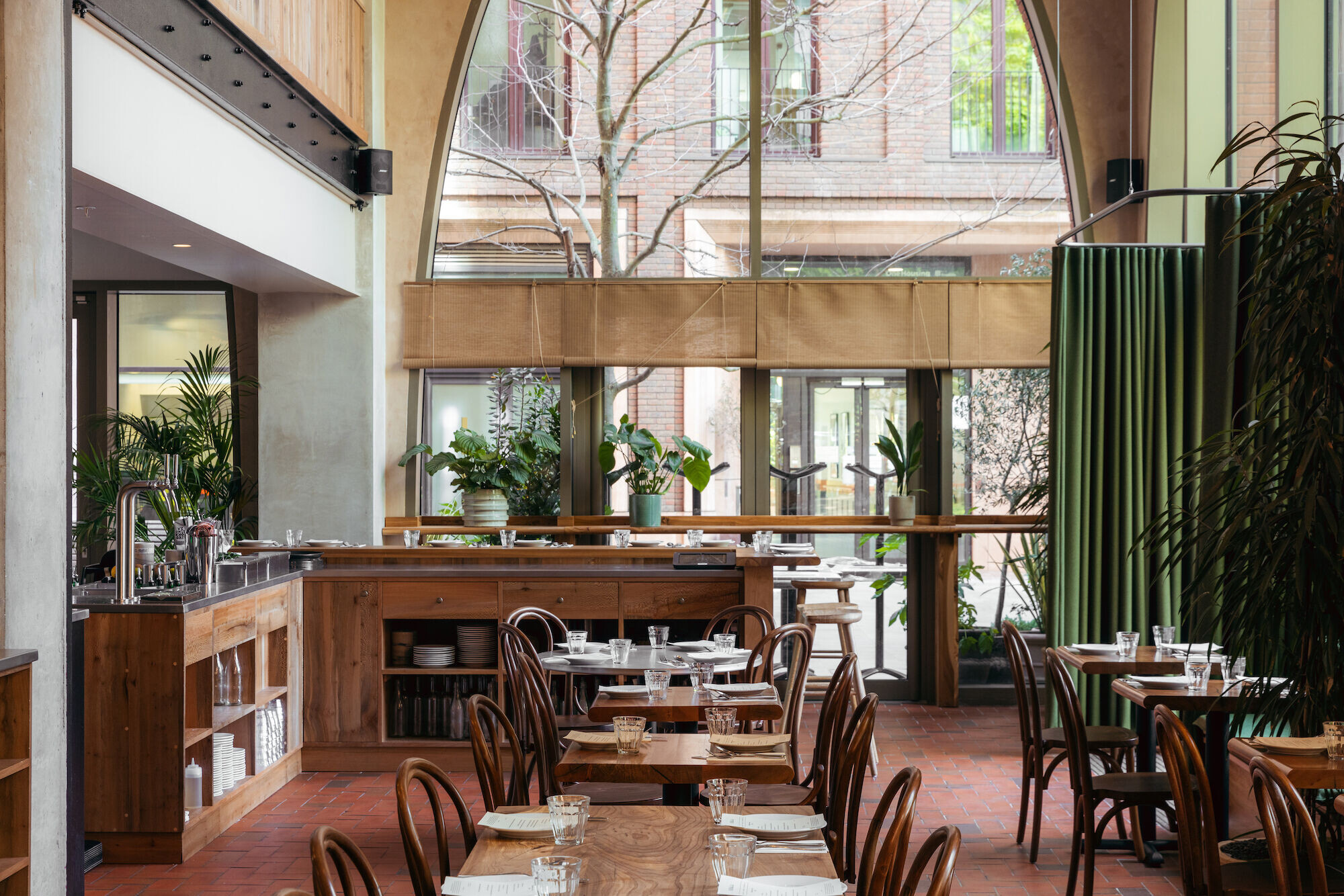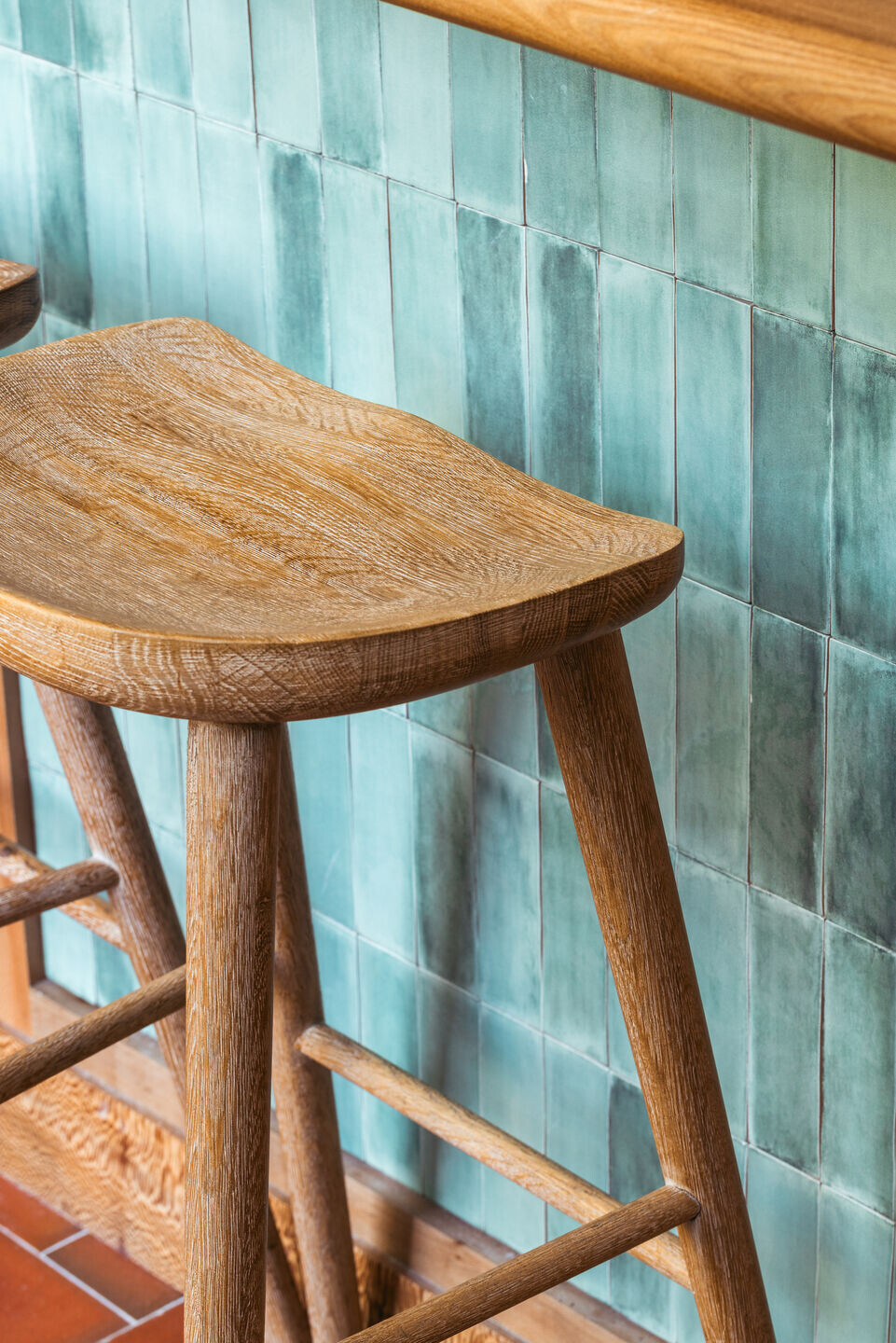Architecture and interior studio Other Side evokes the warmth and communal spirit of Middle Eastern kitchens with its textured, sustainable design for Bubala King’s Cross.
The much-loved Middle Eastern restaurant Bubala unveils its largest site yet brought to life by interior architecture and design studio, Other Side. Located at the base of the sculptural Cadence Court development by Alison Brooks Architects in the vibrant heart of London’s King’s Cross, the welcoming interior extends an open invitation: to gather, to share, to savour.
Inspired by traditional Middle Eastern kitchens and bustling cafés the design crafted by Other Side offers a contemporary, sustainable interpretation of communal hospitality. The aim was to create a space that feels both individual and timeless, full of charm, warmth and meaning whilst remaining true to Bubala’s roots and its brand identity. Utilising a palette of honest, characterful and hand-crafted materials, rough plaster walls, reclaimed timber, and artisan tiles are combined to create a tactile and lived-in environment.


Inspired by Bubala’s name (a Yiddish term translated to "darling" and often used by grandmothers), Other Side’s design evokes feelings of warmth, love, and comfort. The interior concept blurs the line between kitchen and dining room, offering a contemporary, substance-driven space where every detail is a celebration of togetherness.
Sustainability wasn’t an afterthought for the concept, it was built in by Other Side from the outset, with a deliberate focus on working with local suppliers and craftspeople wherever possible. From locally sourced and reclaimed materials to low-impact textiles, every design decision serves both an aesthetic and environmental purpose. The studio’s commitment to sustainable practice is evident in every layer of the project, avoiding disposable trends in favour of materials and craftsmanship that will endure and evolve over time.


More than just an interior, Other Side created an active ecosystem where materiality, function, and atmosphere are inseparable. Nothing is hidden and everything on display serves a purpose; there are no art installations, no purely decorative elements; every fitting, finish and furnishing is practical, integral, and rich in character and meaning. The result is a space that feels cozy and genuine, not contrived. Endearing but never nostalgic, modern but rooted in tradition.
Crossing the threshold of the 3068 sqft space, Bubala opens into a soaring double-height dining room, framed by grand multiple arched windows that flood the space with natural light. The nature of the building played a defining role in shaping the design. As a newly built shell, the space offered no original features or characterful details to draw on. In contrast to Bubala’s previous sites, this larger, more modern volume required a different approach to retain the brand’s signature warmth. Other Side were challenged to blend these strong architectural elements with Bubala’s more laid back and informal identity. The studio introduced a mezzanine level to help zone the interior, soften the double-height space, and add intimacy, while full-height curtains and textured, jute blinds frame the facade and control light while building warmth and charm into an otherwise modern new-build.


At the front of the space sits a bespoke handcrafted island bar designed by Other Side to accommodate up to ten guests. Paired with rustic bar stools, guests are immediately immersed into Bubala’s convivial and vibrant atmosphere. Crafted in solid London Plane timber, a material sourced and shaped locally by Fallen and Felled, it is clad in a sage green glazed tile from Claybrook and crowned with a solid Elm countertop that features a tactile bullnose edge. Counter and table surfaces were carefully sourced and designed to be deliberately thicker than standard, enhancing a sense of individuality and natural charm.
The counter bar is practical and lively, not just a place to drink but a place to gather with a back bar that features a backdrop of green Zellige tiles from Bert and May, London Plane timber shelving and bronze mirrored panels – even the beer handles have been considered and were custom made by TedWood. Soft recessed LED lighting illuminates a warm glow, bouncing light gently around the tall, narrow space, enhancing the generosity of the volume without overwhelming it. A bespoke neon ring light floats overhead, a subtle reference to Bubala Soho’s original site.


Within the heart of the interior is the main dining room, a communal dining space with all the hustle, bustle and spirit of a typical Bubala restaurant. Grounding the palette, a quarry tile floor by Ketley Brick adds an injection of colour and warmth to the scheme and echoes the red brick façade of the building and the character of King's Cross. Continuing seamlessly across the bar, kitchen and dining space, it’s use reinforces the idea that there are no barriers. Offering a diverse mix of seating, Other Side have paired pedestal tables crafted with London Plane timber tops and black steel bases with rustic dining chairs.
Throughout Bubala King’s Cross, the design prioritises texture, tactility, and emotional resonance over superficial finish. Materials have been selected by Other Side not just for their aesthetic appeal but for their ability to tell a story, from the raw plaster and rustic quarry tiles to the reclaimed London Plane timber, sourced from local urban trees and given new life as counters, tables and joinery. Even the fixed seating embodies the philosophy. Lining the expansive floor to ceiling arched windows, bespoke booth seating is upholstered in a soft textured green recycled weave by Sunbury Textiles which invite guests to comfortably settle in. Walls here are plastered and feature a rough, raw finish and are punctuated by tubular wall lights from DCW. Adding a soft texture and rich character to the industrial glazing, the juxtaposition of materials is purposeful and effortless. Designed to bring the eye level down whilst creating an airy and energetic space, large metal vintage pendants from Merchant and Found hang from the double-height space.


A bespoke communal table crafted from solid elm anchors the main floor space, offering seating for up to ten guests directly opposite the open kitchen pass. Placing the open kitchen at the heart of the restaurant, Other Side aimed to establish a sense of familiarity, reinforcing Bubala’s spirit of openness and home-like hospitality. Here, the hustle and bustle of preparation, plating, and service are part of the dining experience itself, honest, authentic and full of life.
The pass is also constructed from solid London Plane timber, split into two sections resembling kitchen islands. This approach softens its presence and was designed to feel more like a space you'd gather around at home than a conventional restaurant layout. Pass fronts have open shelving allowing plates to be stored and displayed. Stainless steel worktops and round zinc-topped tables connect the front and back of house zones, further reinforcing the idea of an open, unfiltered dining environment.
At the rear of the restaurant, a louvred panel partition denotes a change of pace. Here within the cosier dining space, timber strip floor - a reclaimed quarter sawn English Oak - reclaimed oak beams and contrasting walls in a raw plaster and painted forest green concrete were chosen by Other Side to soften the proportions and evoke a sense of calm enclosure, creating intimacy without formality. The area’s raw industrial edge together with the soft tones and textural palette create a serene surrounding.


Pedestal tables and booth seating fill the space, with each booth subtly divided by dramatic planting to enhance both intimacy and a sense of community. A bespoke dispense unit serving wine and beer on tap and displaying jars of fermenting pickles and produce forms the backdrop to the room, set against the painted concrete wall and mezzanine structure.
A staircase formed in reclaimed timber, its soft surfaces worn and familiar, leads guests to the mezzanine - affectionately dubbed the Mezze-nine. Here, the pace slows. The material language shifts subtly: cork flooring underfoot introduces a new texture, while contrasting soft pink plaster walls and sage painted concrete wrap the space in a delicate warmth.
The mezzanine, which seats up to 30 guests, offers a quieter alternative to the bustle below, with views overlooking Lewis Cubitt Park through tall arched windows. A small dispense bar supports private events, while the bespoke glazed screen and jute blinds offers flexibility between openness and enclosure. Reclaimed shelving, sourced from a local textile merchant, and bespoke joinery by Fallen and Felled complete the narrative of a living, breathing space full of function and meaning. Handmade ceramic pendants crafted by Sofia Ceramics links to the bespoke crockery made for the restaurant. Hand-crafted glazed tiles reclaimed industrial fixtures and potted greenery add texture and flashes of colour.


Beyond the interior dining spaces, a modest terrace offers outdoor seating surrounded by mature planting. Umbrellas provide shelter, enabling the space to flex with the seasons, and natural greenery blurs the threshold between restaurant and park.
In the design of Bubala King’s Cross by Other Side, the studio have successfully created an interior that invites guests to lose track of time, an environment where the outside world fades away. Each visit offers something new to discover, with a variety of seating zones that subtly shift the pace and atmosphere.
Bubala King’s Cross offers a contemporary reimagining of communal Middle Eastern dining built on generosity, honesty, and the beauty of imperfection. Through a warm, textured palette, clever zoning and an unfiltered approach to function and form, Other Side has created a restaurant that feels instantly lived-in, loved, and ready to welcome all. In a neighbourhood defined by transformation, Bubala stands apart: a space that is not about spectacle but about substance, about gathering, sharing, and feeling at home.
On the project, Other Side founder Gavin Mayaveram comments:
“We designed Bubala King’s Cross to reflect the spirit of the brand, creating a relaxed, welcoming interior where everything is purposeful. It’s an environment rooted in comfort, love, and authenticity; a space with a convivial neighbourhood vibe, full of energy and a sense of community, and where everything has meaning, just like the food.”


Team:
Interior Architects: Other Side
Main contractors: Nexus
Project Manager and QS: Pineapple Hospitality
Photographer: Rebecca Hope


Materials Used:
Fallen and Felled: joinery
Window shelf, Table tops, Waiterstations and kitchen pass: London Plane timber
Bar top, Bespoke communal table: Elm
Woodbase Joiners Ltd: joinery
Fixed seating: London Plane timber with upholstered seat pads (recycled fabric weave by Sunbury Design)
Ketley brick: quarry floor on ground floor
Antique Wooden Flooring: reclaimed quarter sawn English Oak timber floor and reclaimed oak beams (to the underside of mezzanine)
Trent Furniture: indoor chairs
Contract Chair: table bases, external furniture
Metal sheets: round zinc table tops
Fallen and Felled: London Plane timber tops / Elm communal table as above
DCW (wall lights)
Neon specialist (feature neon ring)
Merchant and Found (large metal vintage pendants)
Sofia Ceramics (bespoke ceramic pendants to the mezzanine – they also supply Bubala’s crockery)
Outsiders (planting)
Sofia Ceramics (bespoke Bubala crockery)
TedWood (bespoke timber beer handles)
Studio Youel: bespoke host desk formed in Elm
Claybrook: tiles to bar front
Bert and May: green zellige tiles to back bars
Solus Tiles: toilet floor tiles
Celenit: acoustic ceiling tiles to double height and under mezzanine






































