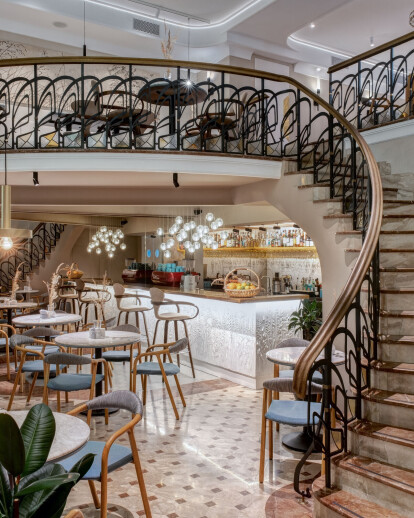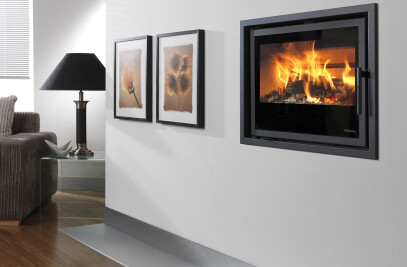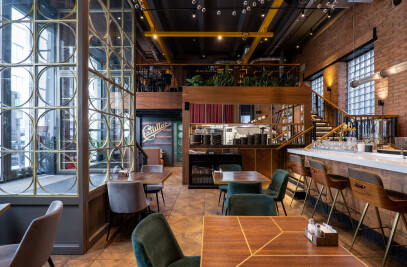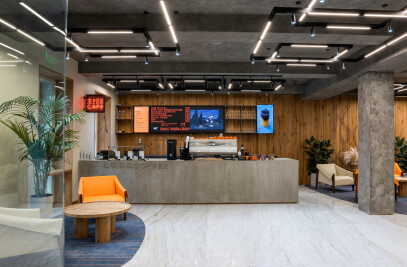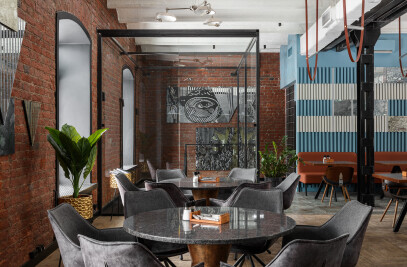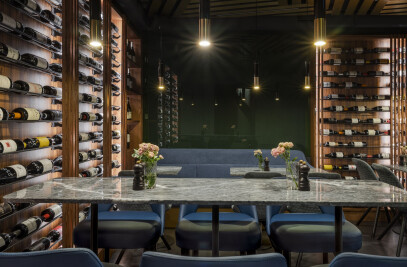Task:
Create the design of the third Bulka restaurant, giving the guest an impression that Bulka is a full-scale restaurant, not just a coffee shop / bakery.
Challenges:
The room was initially filled with fancy elements in the Art Nouveau style. We had to preserve it and fit into the atmosphere of the new restaurant. At the same time the interior of the restaurant had to be visibly different from previous settings. In contrast to the first floor with an open to below design, the ceiling on the second floor is very low, thus less appealing to the guests.
Idea:
Create a well lit restaurant that will take over the atmosphere of the already existing locations of the chain. Make the interior in the concept of ‘timeless’ while preserving the values of the brand.

Solution:
In accordance with the chain concept, natural materials were used in the interior: marble, brass, wood, gypsum, glass. We started with the renovation of the existing elements: restored parquet, marble floors, replaced the circuit breakers and wires in the chandelier, custom-made missing ceiling lights, updated glass inserts in the wrought-iron railing and restored the handrail.

The ground floor area is open to below with a balcony hanging over it. In contrast to the high ceiling (5.5 meters) the area of the hall seemed very small. To visually balance this area, a bronze mirror was installed on the wall under the balcony. This created an image of two semicircular stairs leading to the balcony which helped to expand the space and added some splendor. Initially, the bar seemed small and dark as if it was tucked deep into the room, however the mirror allowed us to highlight it and make it visually longer. Thus, we accentuated the bar making it more prominent and attractive for the guests.

On the second floor, we decided to use only mobile furniture to create more space. The fireplace with a portal made of marble with fancy shades became the central part of the room. The fireplace is electric, though modern technologies of light and steam give it a very genuine, realistic look. Sitting in the lounge zone feels like home.




Since it is a family restaurant, we had to consider our little guests. For them, we organized a separate room with a busyboard, a drawing table and a cozy niche upholstered with soft mattresses. The room can be entered by a shelving next to the fireplace which allows the young guests to discover little Narnia of their own.

We worked in collaboration with artists: Evgenia Lampitskaya created beautiful plant panels and helped to restore plaster stucco. Murat Dyshek custom-made the paintings for the restaurant. A huge four-meter canvas makes you feel like lying in a field of grass and looking up through the wheat heads.

