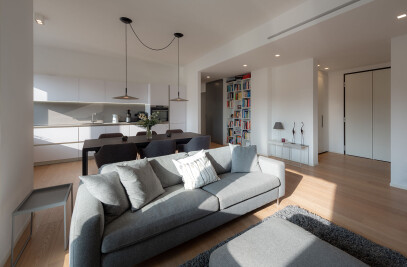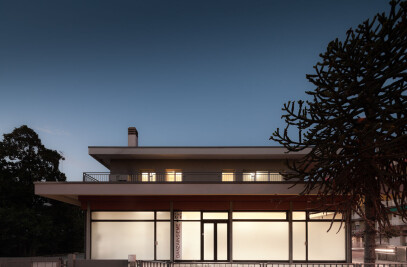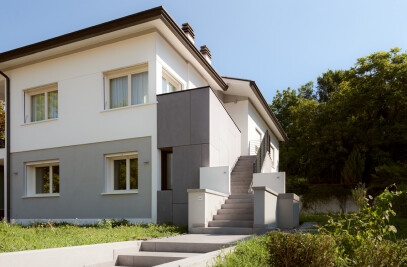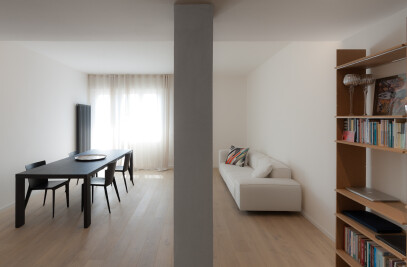The refurbishment and the extension of a portion of a nice house from the early eighties, on three floors, with well-balanced proportions and a long pitched roof. A custom-made project for a young family with two children that needs wider spaces and bigger openings out to the garden.
The kitchen is a brand new space, gained from a portion of the huge garage that lies on a lower level in respect to the main floor. The new kitchen appears as a monolith and has the same chromatic effect which matches the fireplace that characterizes the living room. The design is based on diagonal views that widen the perception of the space. The choice of few materials makes it homogeneous.
The concrete base of the fireplace together with the black bookshelves built adjacent to the smoke chamber mark the path along the living room towards the kitchen.
Three simple gestures mark the connection between the inside and the outside of the building: a wide window visually connects the kitchen with the garden, the wooden boards define the outer deck and continue vertically along the façade, and finally the concrete kerbs allow car access to the garage to leave the ground permeable.

































