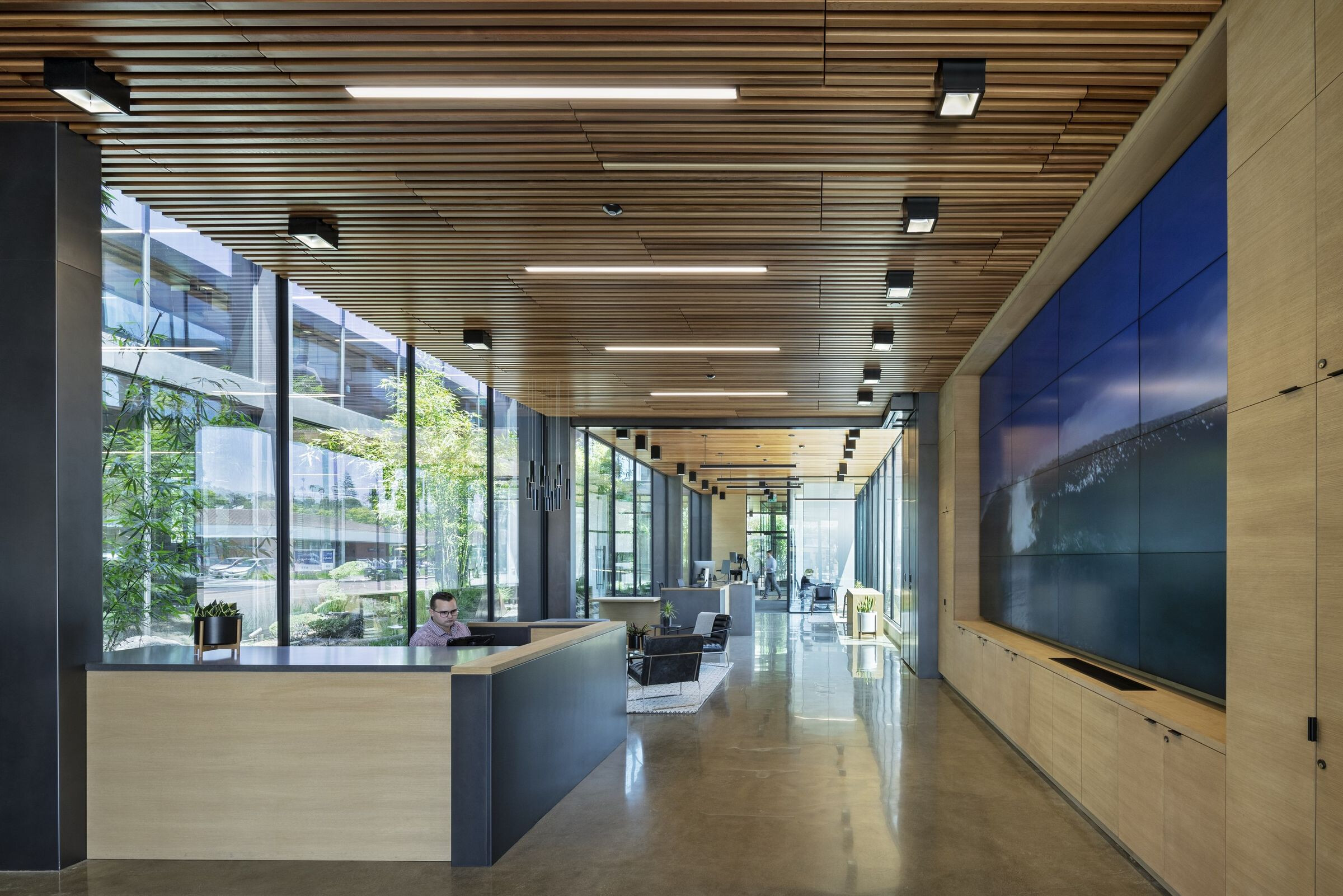Brett Farrow Architect has designed the new headquarters for C3 Bancorp in the Southern California coastal community of Encinitas.
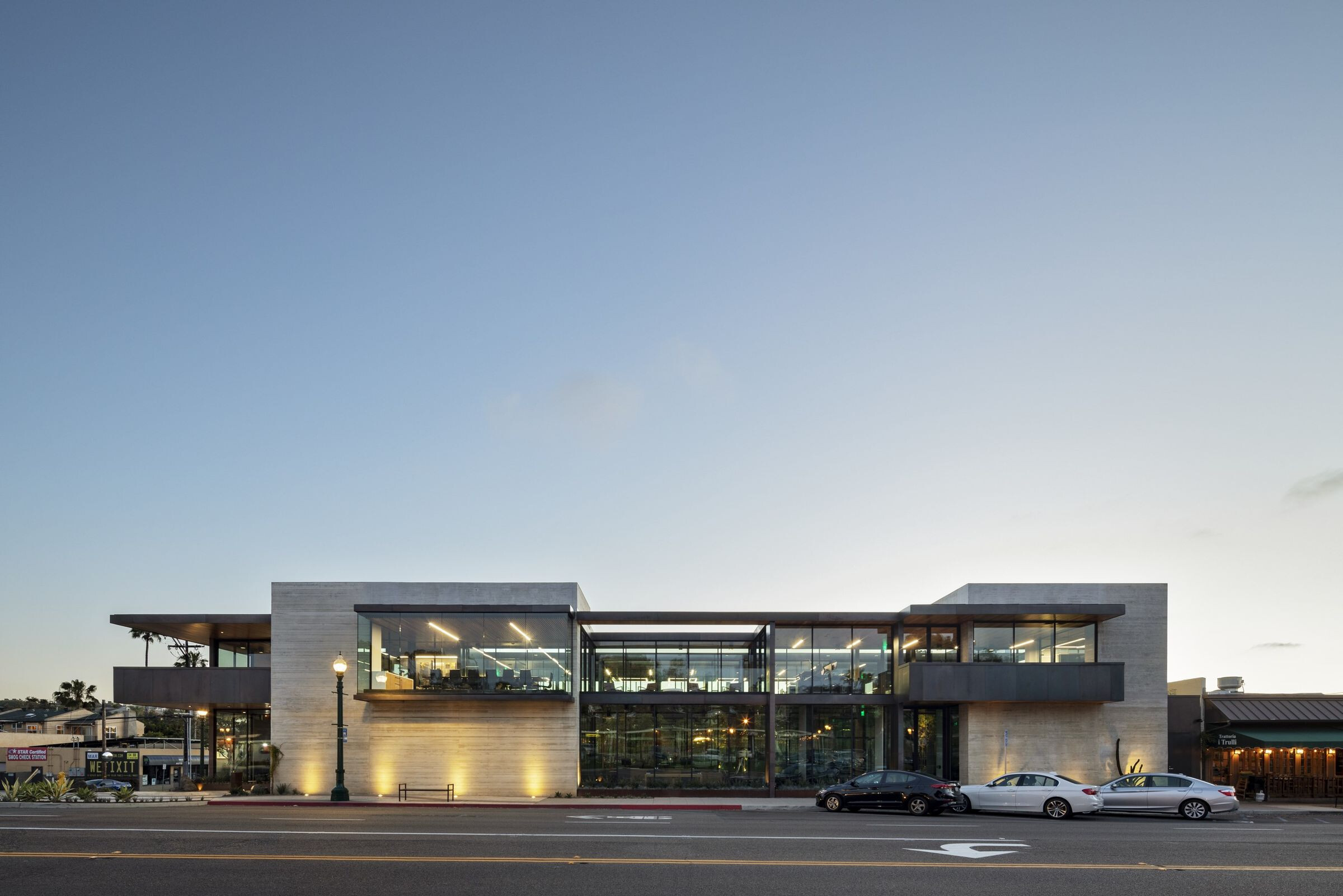
The locally owned bank was designed as a combination retail branch, corporate offices and semi-civic space. Facing directly onto Coast Highway 101, the building uses custom white concrete to echo the nearby coastal bluffs while large operable glass areas create a transparent connection between the interior work spaces and lushly planted courtyards and atrium.
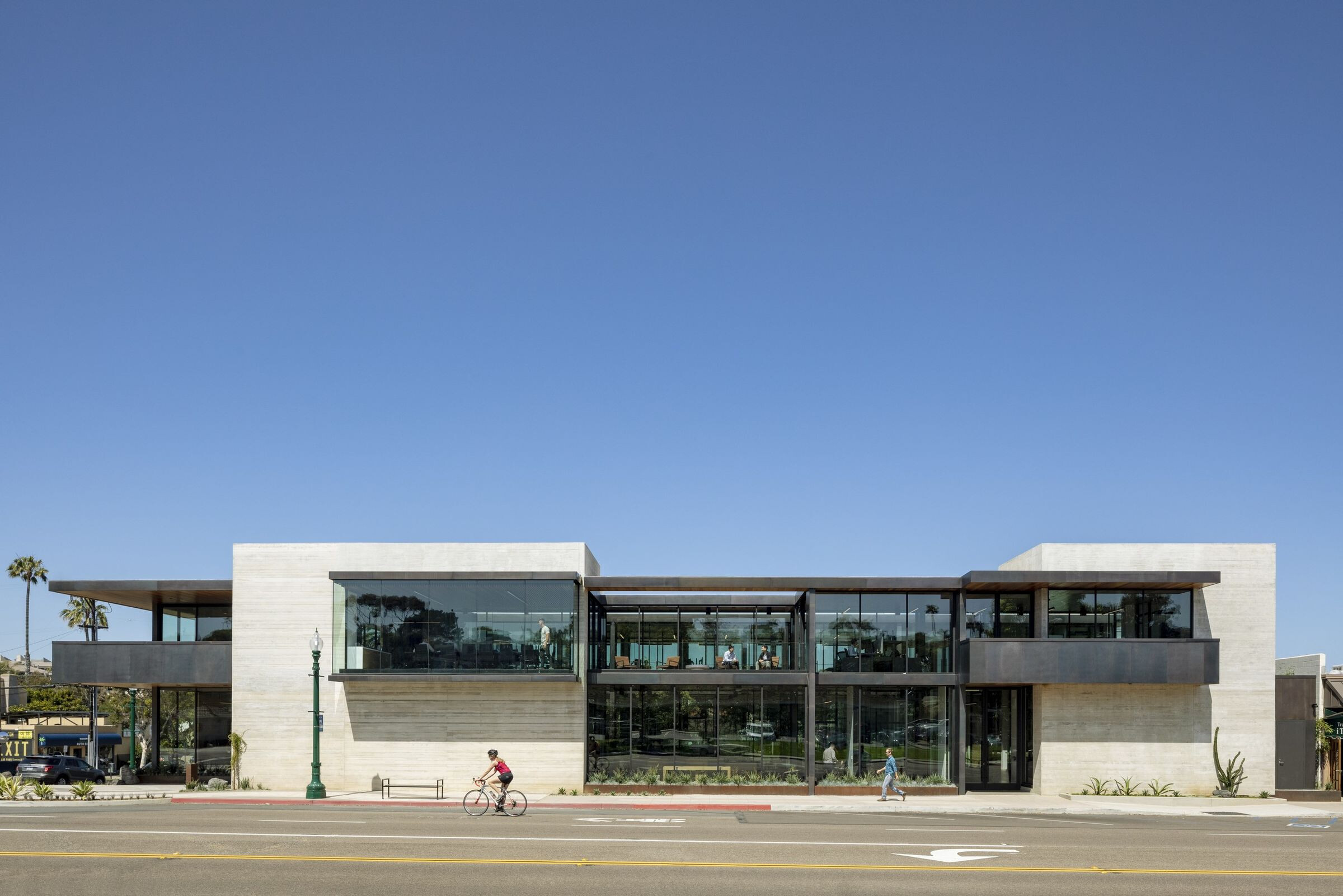
Marine grade stainless steel cladding was custom tinted and combined with western red cedar at the ceilings and eaves.
The cantilevered glass bay window projects from the main conference room and hovers over the sidewalk, doubling as an informal shelter for the transit stop below.
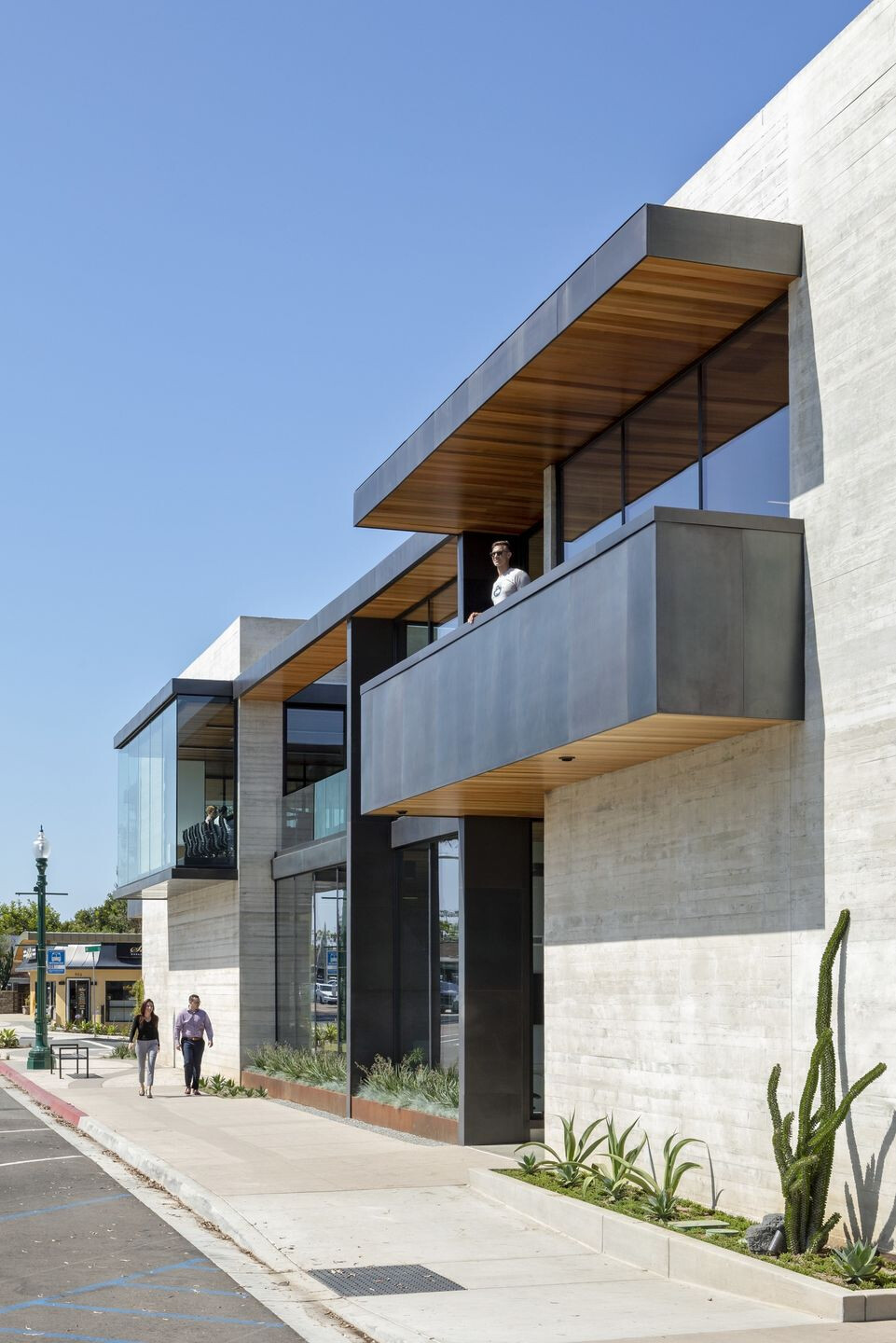
Inside natural materials and long lines of sight connect the various spaces and uses.The courtyards and atrium space serve as both a place for contemplation and a buffer between the program elements while also acting as the stormwater bio-filtration system.
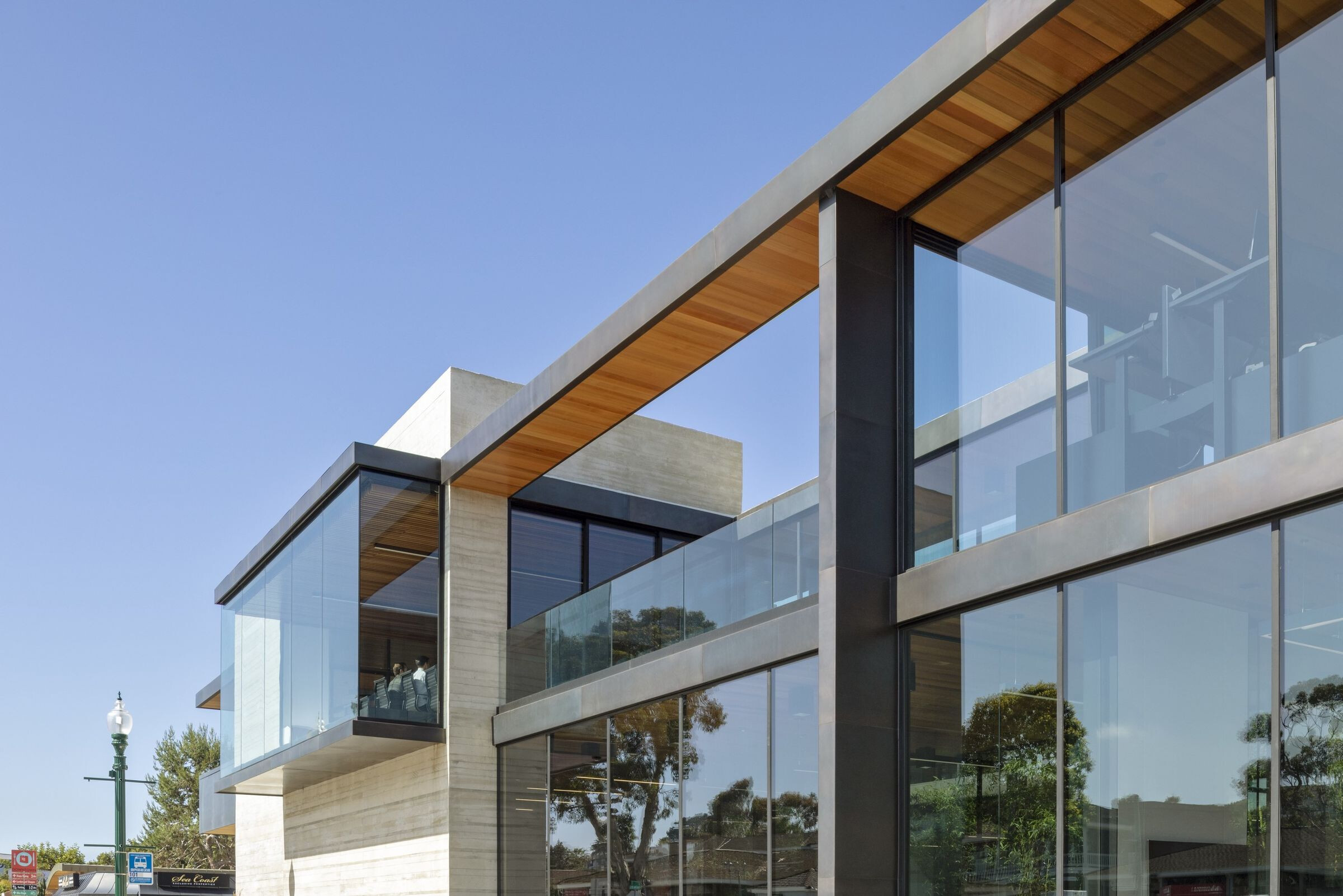
At the corner of the site a Community Room connects the new streetscape to a semi-private courtyard where meetings are held for business and community groups.
The west side of the project facing onto an alley uses plantings on the green roof and large overhangs to strategically buffer the western sun.
In the evening when not in use the building continues to engage it’s downtown setting with lighting that gives a glow to the sidewalk and publics spaces.
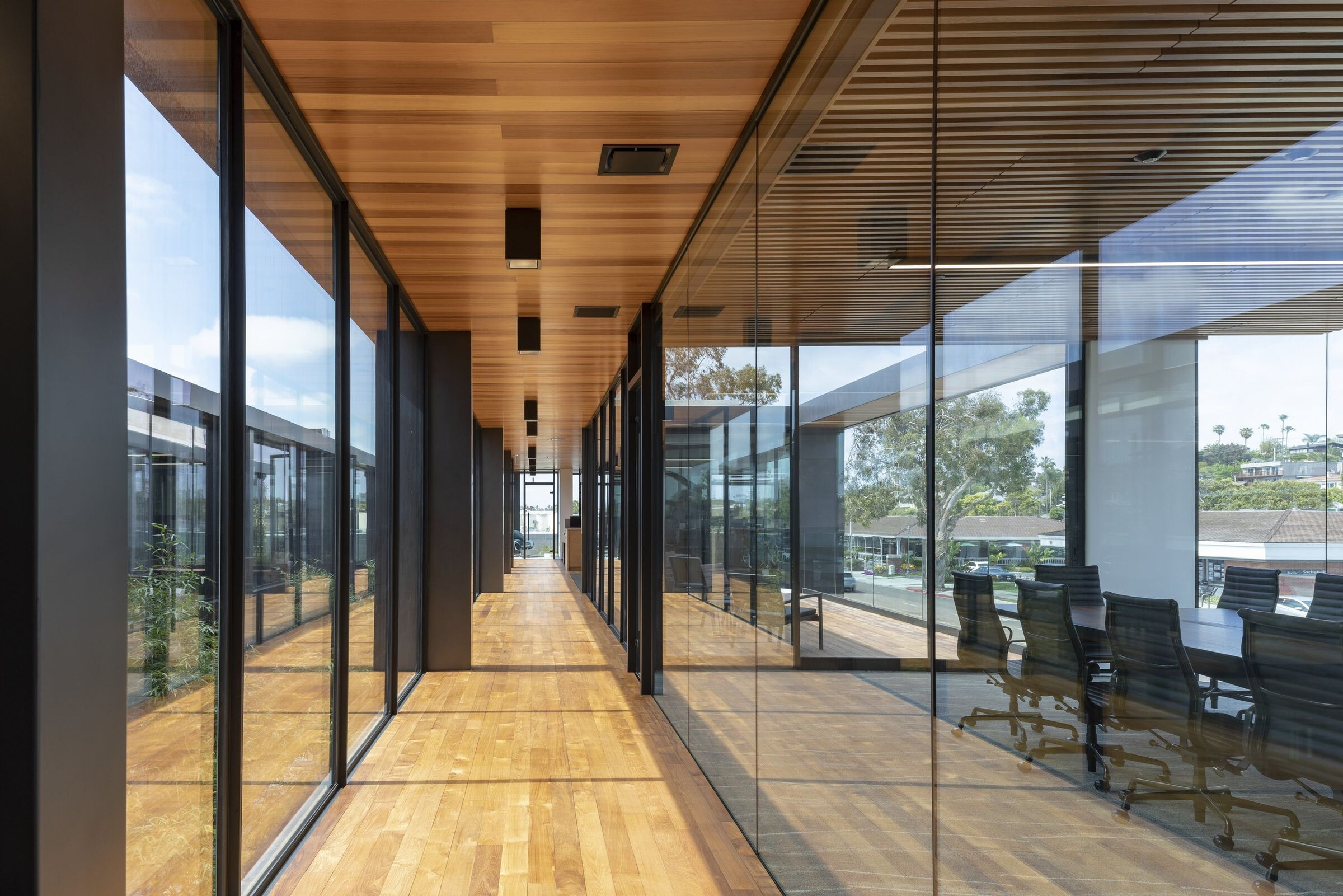
Material Used :
1. White Concrete - board form custom process
2. Stainless Steel Cladding - custom tinting process
3. Optimum Window - steel windows
4. Panda Windows & Doors - operable sliding doors
5. Western Red Cedar - exterior/interior ceilings.
6. Reclaimed Teak - flooring interior floors and exterior decks, FSC certified
