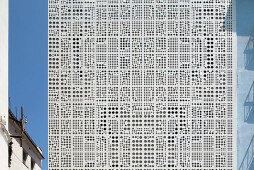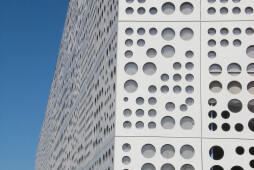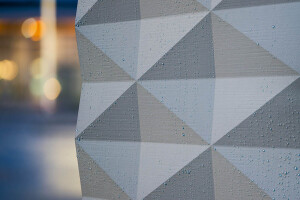Located in the historic centre of Roses, the former “Estanco de la Punta” building houses the sociocultural equipment by request of the previous owner, who gave it to the city council with this condition. For the cladding of the building, polymer concrete panels were chosen, achieving a very special and customized finish. We wished to pay tribute to Anna Marés, the former owner, and therefore installed perforated panels which, by the combination of holes, form geometric figures with the same pattern as the original mosaic that covered the floor. In the installation, great care has been taken to place each piece correctly to allow the final pattern to be viewed properly.
24 different panels were designed to make the mosaic.
The aim was to place all the emphasis on the history of the site where the new building stands and bear witness to the former existence of the popular Estanco de la Punta de Anita. The project has applied the latest innovations in building systems, which seek more sustainable and environmentally friendly models. Work has been done in accordance with the standards of the LEED Certification, which selects materials and techniques from among those having less impact on the environment in terms of pollution and consumption of non-renewable resources, taking into account the manufacturing process, assembling, maintenance and recycling, and considering aspects such as solar radiation and energy consumption.
















































