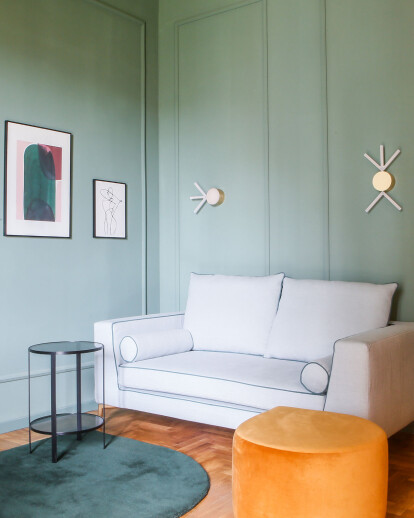Ca 'ventiquattro is an ongoing project that will open its doors during the fuorisalone 2019. It is a house linked to the theme of hospitality but it is above all a synergy between a design studio, two customers and the companies that will become part of it, pursuing the goal of creating links and emotional bonds for the final user, leading him to become indirectly the promoter of the space himself.
The project is located within the Isola Design District circuit, a territorial marketing project that offers visibility and opportunities to artisans, international designers and emerging brands, during the most important design event in the world: the Milan Design Week. The event takes place inside the Isola neighbourhood, where the banister houses and hidden courtyards coexist together with contemporary architectural excellences such as Piazza Gae Aulenti, the Bosco Verticale, the Tower and the Unicredit Pavilion.The third edition of Isola Design District is dedicated to design in all its forms.
The locations will in fact be open to experimentation and the contamination of different knowledge and disciplines, to go beyond the product and its function, continuing the research path that characterized the event in previous editions. Ca 'ventiquattro is an apartment of about 70 square meters, in via De Castillia 24, on the second floor of a building among the few buildings still carrying the historical identity of one of the districts of Milan that, perhaps more than most others, has shown in the meantime a rapid contemporary architectural evolution.
The house focuses on conviviality having two separate bedrooms with one bathroom each. The renovation will bring the building to a functional adaptation to make the space more usable for its new purpose, a house that lends itself to welcoming and not just commercial hospitality: a place to feel at home even when travelling.We are located in a historic building that directly faces the Bosco Verticale, in a location that needs to confront its new environment in order to survive. The two customers bought an apartment as an investment and would like to give it to the city of Milan in a new guise.
The project plays on the duality between public and private space, between historical identity and continuous evolution and at the same time on the authenticity of a Milanese interior and on the neighbourhood’s desire for survival.Which is the expectation for a traveller that comes to Milan? How can his needs be satisfied? Which kind of attention does he seek? These are the first essential questions that need to be answered to develop a project based on hospitality, functional and comfortable, stimulating and relaxing. A "box" of design in which everyone can build his own history and transform temporary accommodation into a real emotional experience. The aim is to combine the hospitality of a boutique hotel with the comfort of a domestic space.All the choices of furniture and materials will have to guarantee user comfort but also simplicity of use and maintenance. A special web project will be created to narrate the structure of it; a virtual space in which to bring together storytelling and interior design.





























