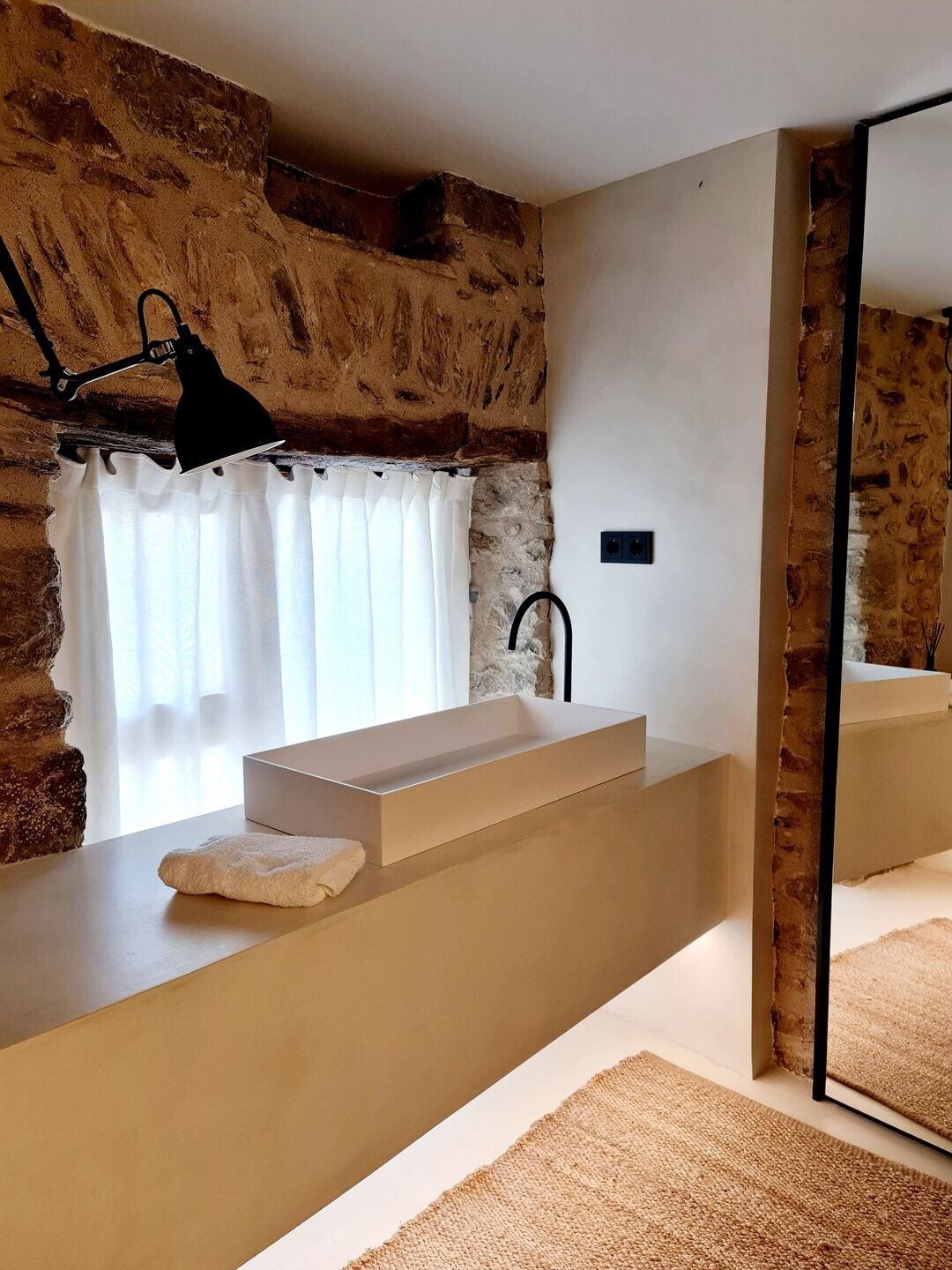The project consisted of the rehabilitation of an old cabin in ruins of the s. XIX located in the town of Roca de Pelancà, culturally recognized medieval town of national interest, between Vilallonga de Ter and Llanars (Camprodón). The house, which had been owned by the renowned surrealist painter Joan Ponç and was partially built with rocks from the old castle, had to be completely rehabilitated.
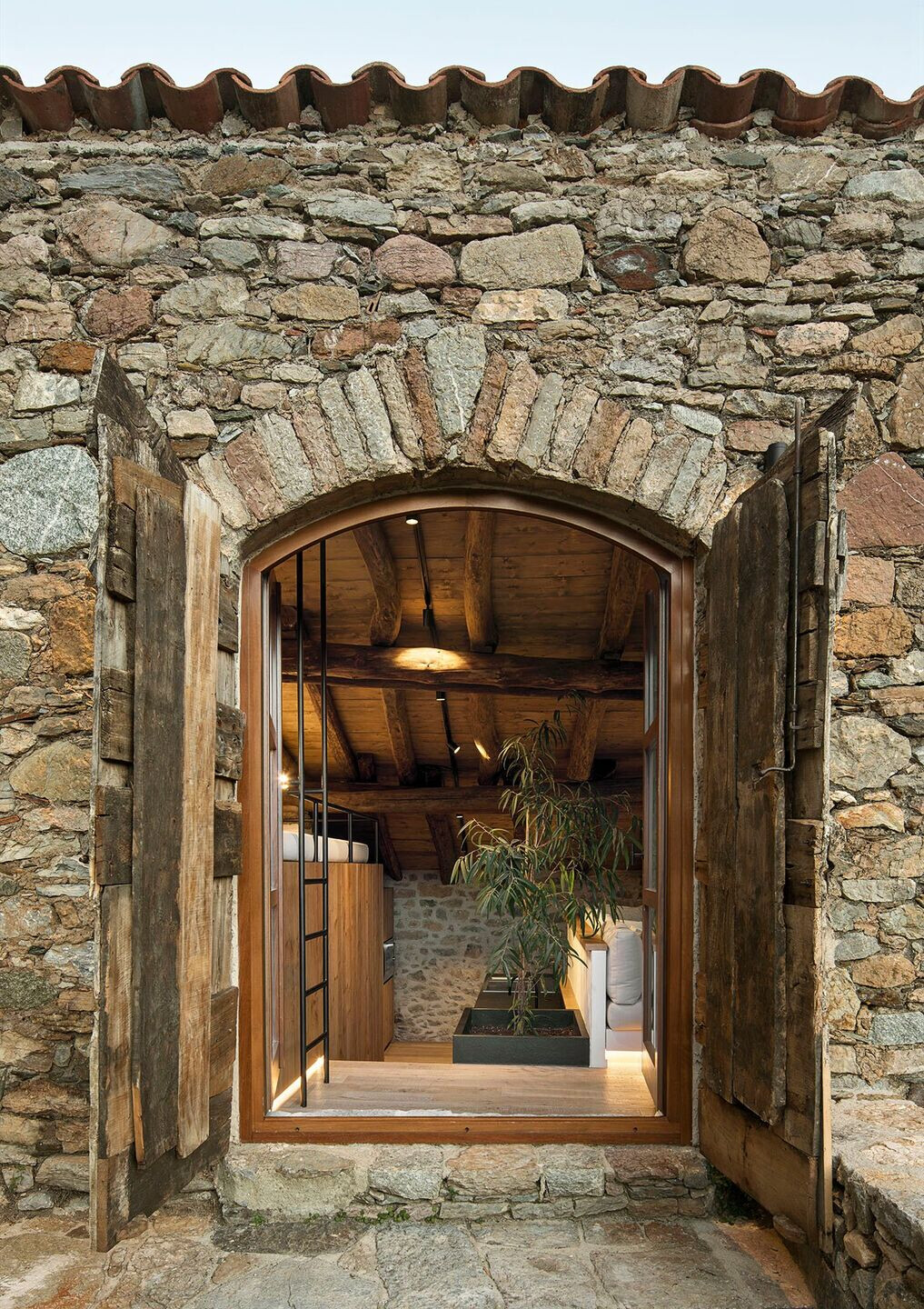
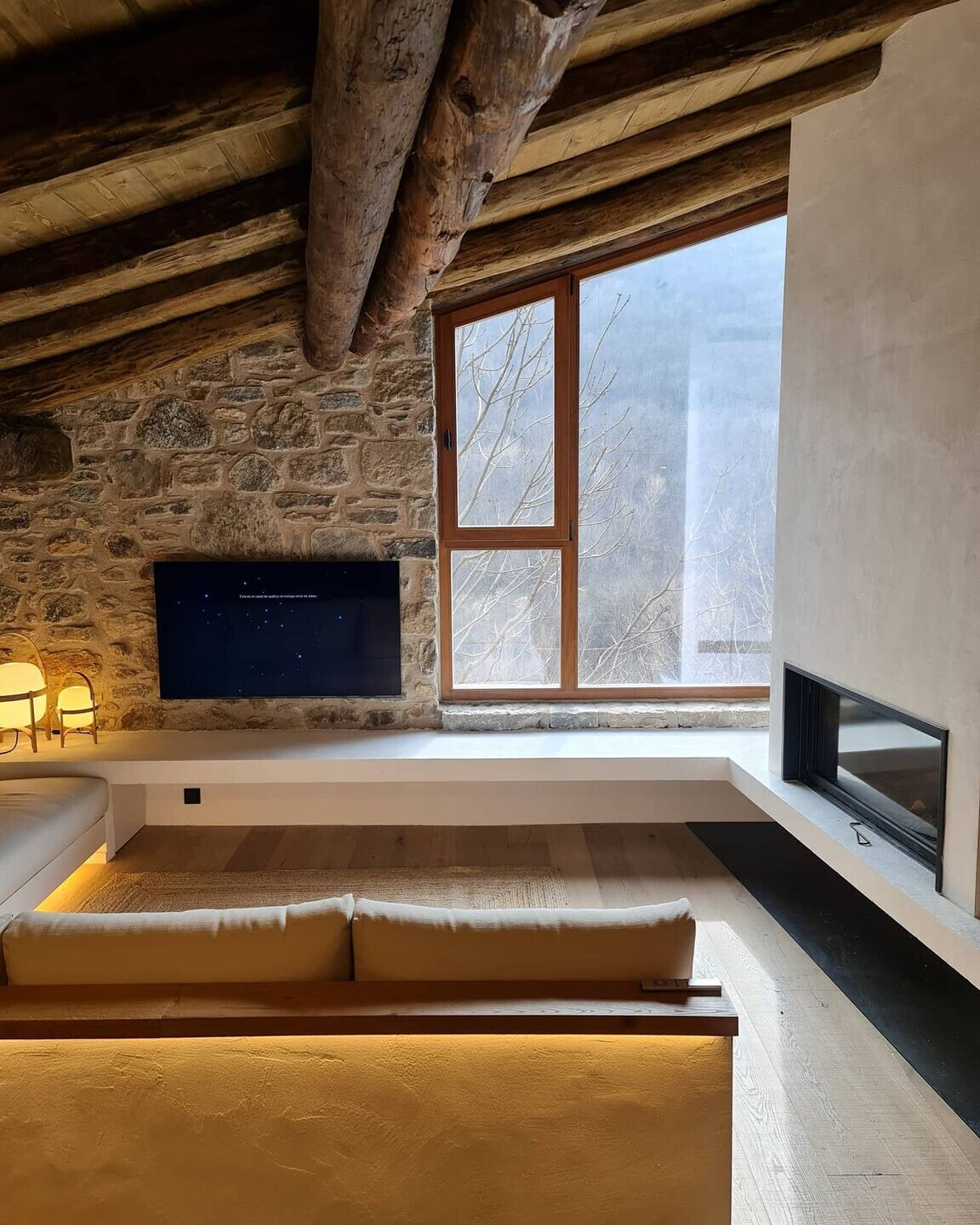
The main objectives of the project were, on one hand, to continue with the essence of the house, which was initially full of platforms at different heights, a fact that would allow us to show it entirety, opening all the spaces and connecting them to each other in order to achieve fluid circulation. and making it comfortable between the different rooms. On the other hand, new windows were opened as much as possible to connect the interior with the exterior. We wanted to be very respectful with the physiognomy of the façade, which is why the existing windows were lengthened, resulting in large windows that make the Sierra de Caballera, which is right in front, enter directly into the house. Last but not least, we wanted that the rock that almost wildly invaded the lower floor, became the real protagonist.
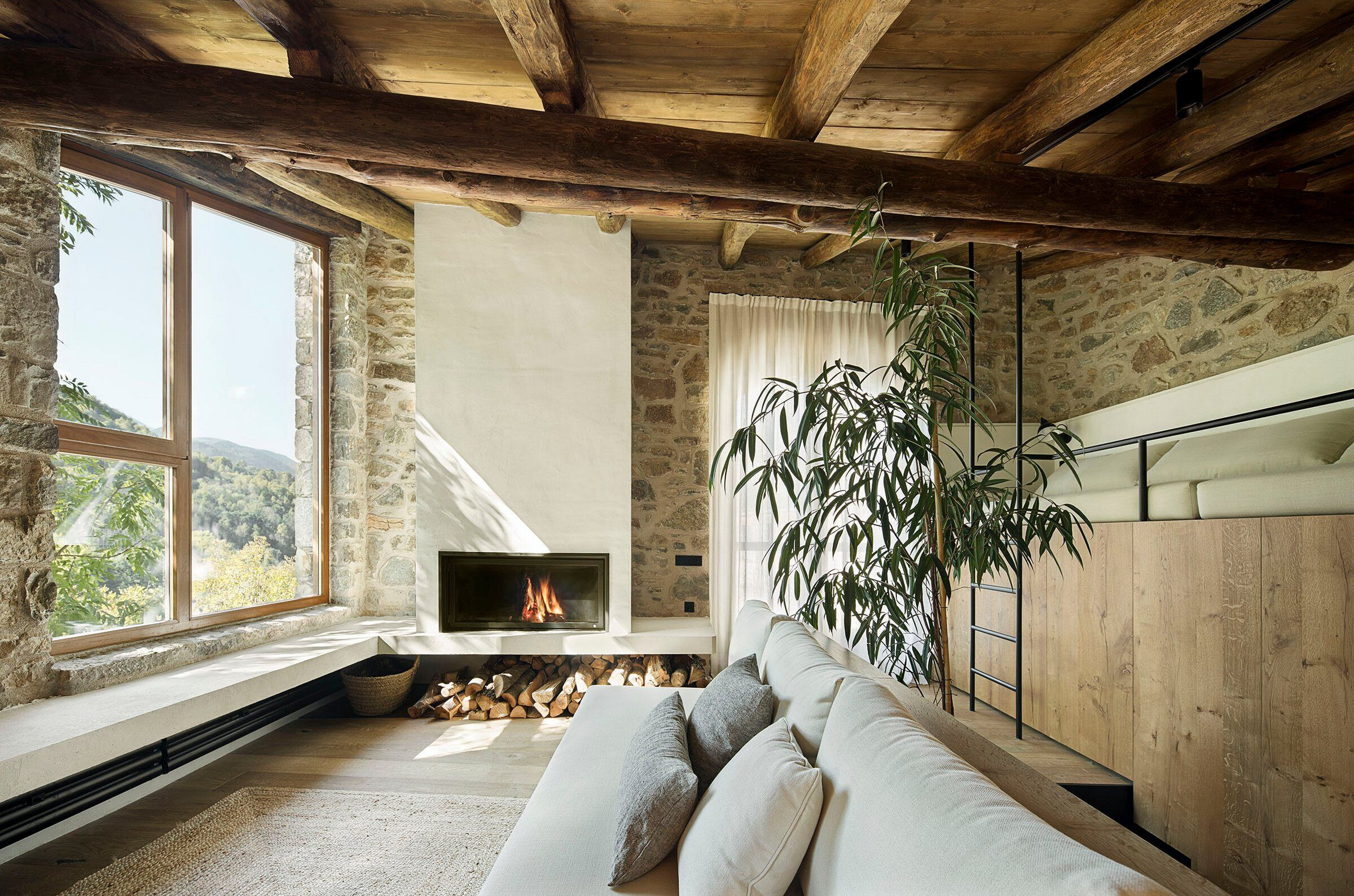
The cabin is accessed through the small façade of the house, where the original wooden shutters have been preserved. It looks like a small low-rise shed, but in reality the house hangs over the rock, achieving an interior height of 6.75 meters. that can be seen on the side facade. Once inside the cabin, we find a first level with the living room with spectacular views of the outside and the fireplace. Some black lacquered iron sheet stairs lead you to the second level where the open kitchen is and from where while you are cooking you can enjoy the views of the Mountain range. These two levels are connected through large cabinets that ultimately form part of the kitchen.
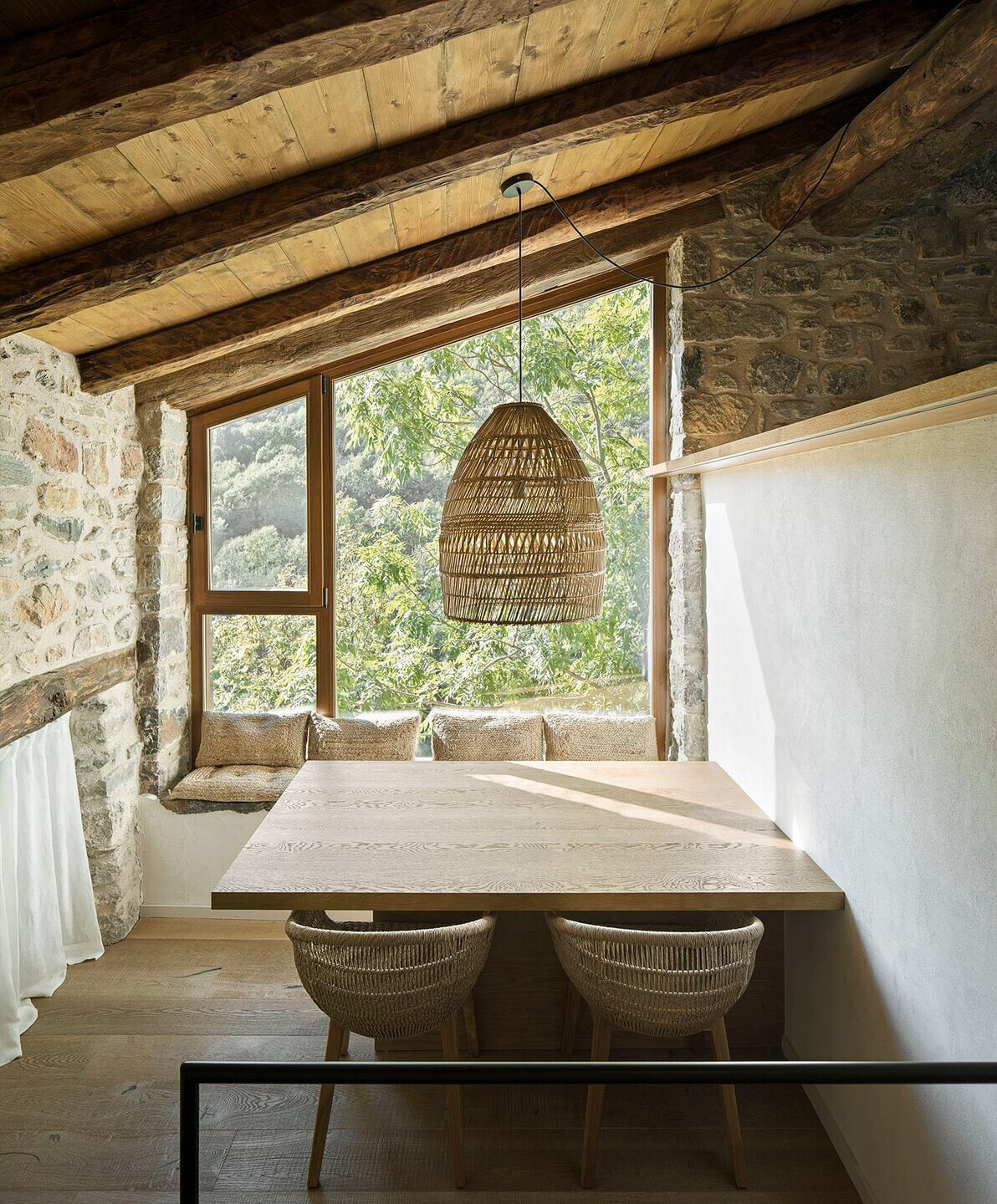
Two more steps reach the third level corresponding to the dining room, which despite of being a space of only 5.5 m2, it becomes immense as it is completely open to the outside. If we continue going down, we are get to the lower part of the house and tallest, where the bedroom and bathroom were located and where the rock is the main star. For this reason, to be able to show, but at the same time have some privacy, large wooden screens were designed to accompany the descent of the stairs and when they reach the bedroom, they act as the headboard without losing sight of the rock behind, where the great height was used to make a fourth level hanging from the rock with an open loft, where there are two beds. Finally, the bathroom is the most surprising space, since the rock enters aggressively and monopolizes all the attention. White microcement was applied to the pavement, walls, shower and bathtub, making a single skin that surrounds the rock and that, with studied lighting, is magnificent.
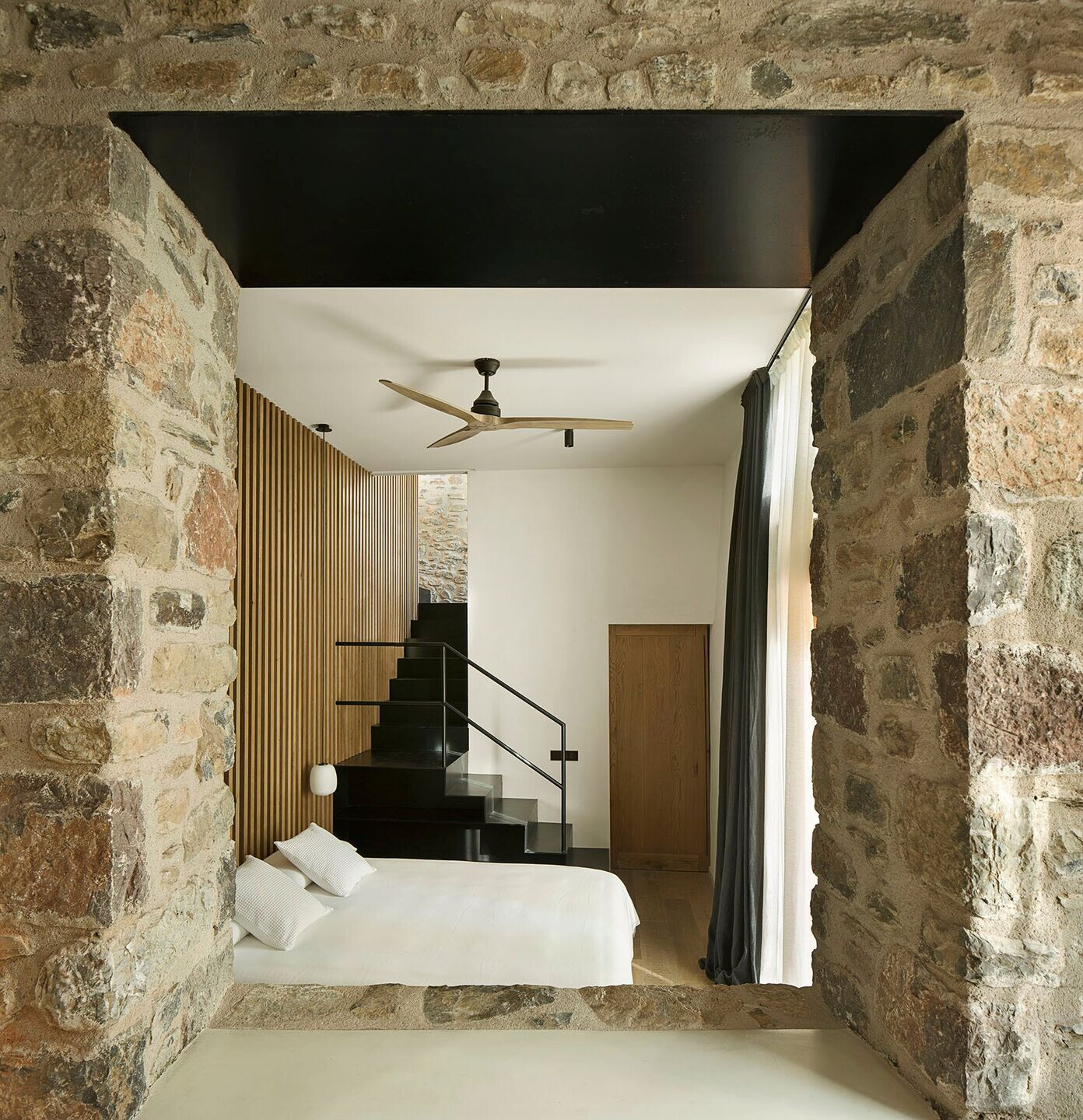
Material Used:
-Staircase made of iron sheet designed by Mireia Masdeu Studio
- Sofa and mat - Design by Mireia Masdeu Studio - Made by Miki Beumala Custom sofas-
-Living cushions - Calma House
-Living Decorative lighting - Miguel Milá de Santa & Cole
- Living carpets - Zara Home / MIVinteriores / La Redoute
- Technical lighting- Faro iluminación Barcelona - Distribución AvanLuce
- Wooden furniture - Design by Mireia Masdeu Studio - Made by carpenter Querol Serra-
- Fireplace designed by Mireia Masdeu Studio and manufactured by - Fugar
-Curtains - Ombra
- Decorative sconces - DCW - Distribuido por Avanluce
- Electric radiators - Hudson Reed
- Appliances - Gaggenau
- Kitchen sink - Blanco
- Faucet kitchen and bathroom - Icono
- Gardener- Design by Mireia Masdeu Studio
- Kitchen countertop - Black zimbawe granite flambéed. Made by Roc Wall- Silla y lampara comedor - Zoco home
- Dining cushions - Calma house
- Decorative bedroom lamps hanging baskets - Santa & Cole
- Wood fan- Faro iluminación Barcelona
- Bed linen - Zara Home
- Puff linen bedroom - Modelo 03am. Pensando en blanco
- Reading lamp - Modelo TMM. Santa & Cole
- Microcement bath - Futurcret
- Flooring: Oiled oak parquet - Kährs
- Bathroom mirror - Design by Mireia Masdeu Studio - Made by carpenter Querol Serra
- bathroom sink in White Corian – Iconico
- Wooden lattice bed head - Design by Mireia Masdeu Studio - Made by carpenter Querol Serra
- Outdoor chairs – MIVinteriores
- Outer bench cushions- Ombra interiors
- Outdoor lighting - Faro iluminación Barcelona
