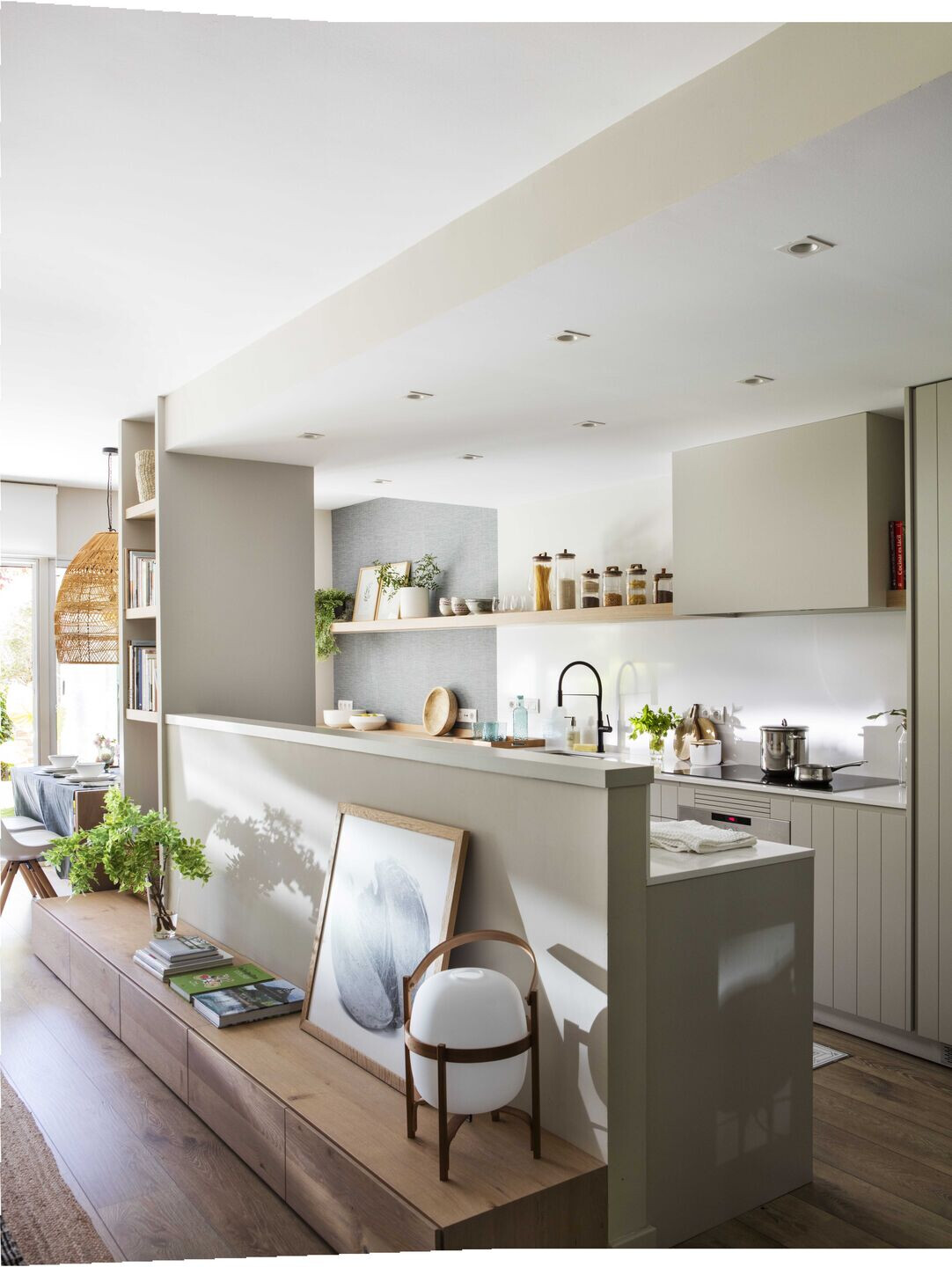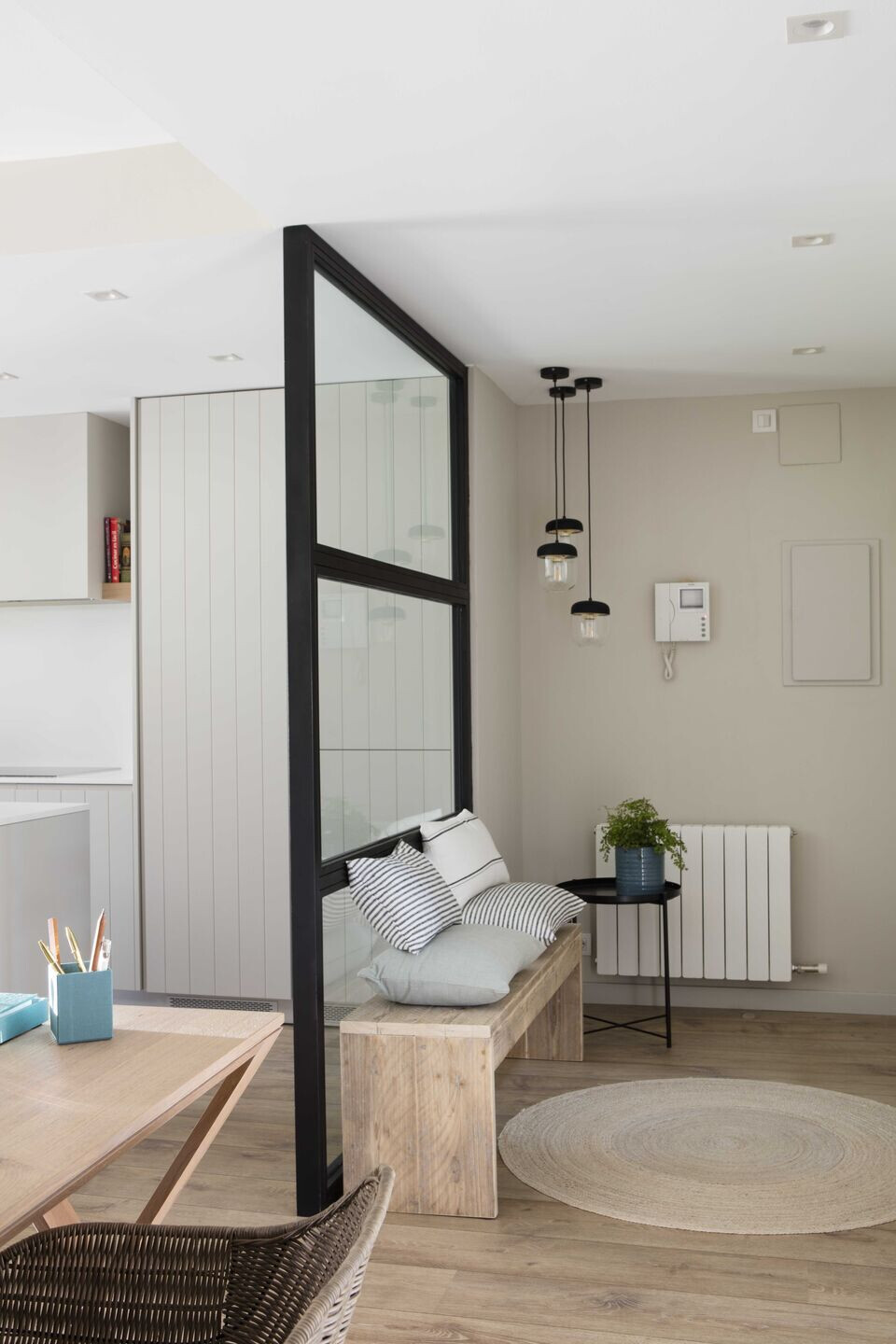The assignment was motivated by the clients' desire to give the apartment a facelift, adapting the different spaces to the daily needs of the family. The project consisted of offering solutions to gain storage and make the most of the spaces and natural light.


was achieved by opening the kitchen to the living room and dining room, at the same time that we replaced the wall separating the hall with a large window, which made possible the arrival of natural light. With the new distribution, it was achieved that the closed spaces such as the corridors or the old narrow and dark kitchen, were reconverted into spacious, bright and with a lot of capacity. Finally, a practical, cozy and timeless apartment was achieved with the use of natural materials such as oak wood in combination with neutral and soft colors.




































